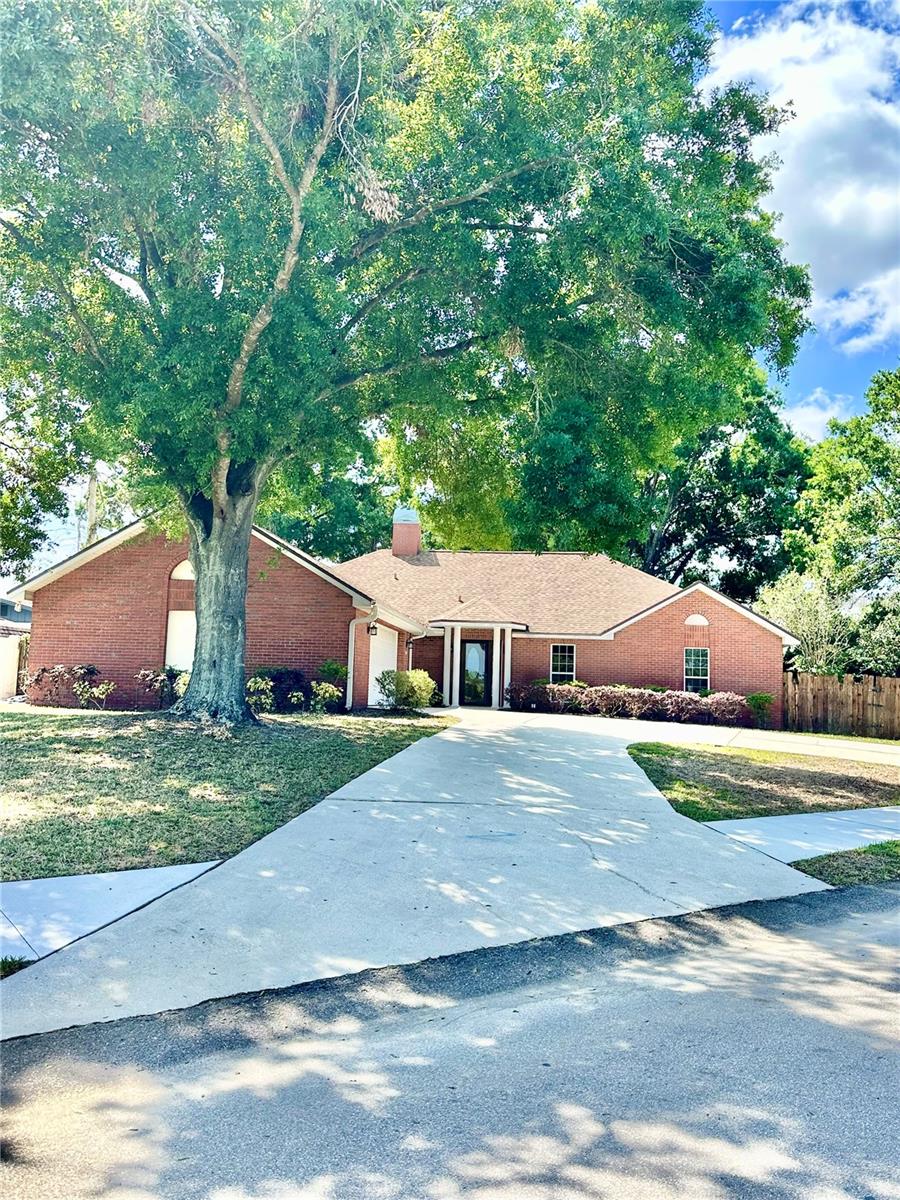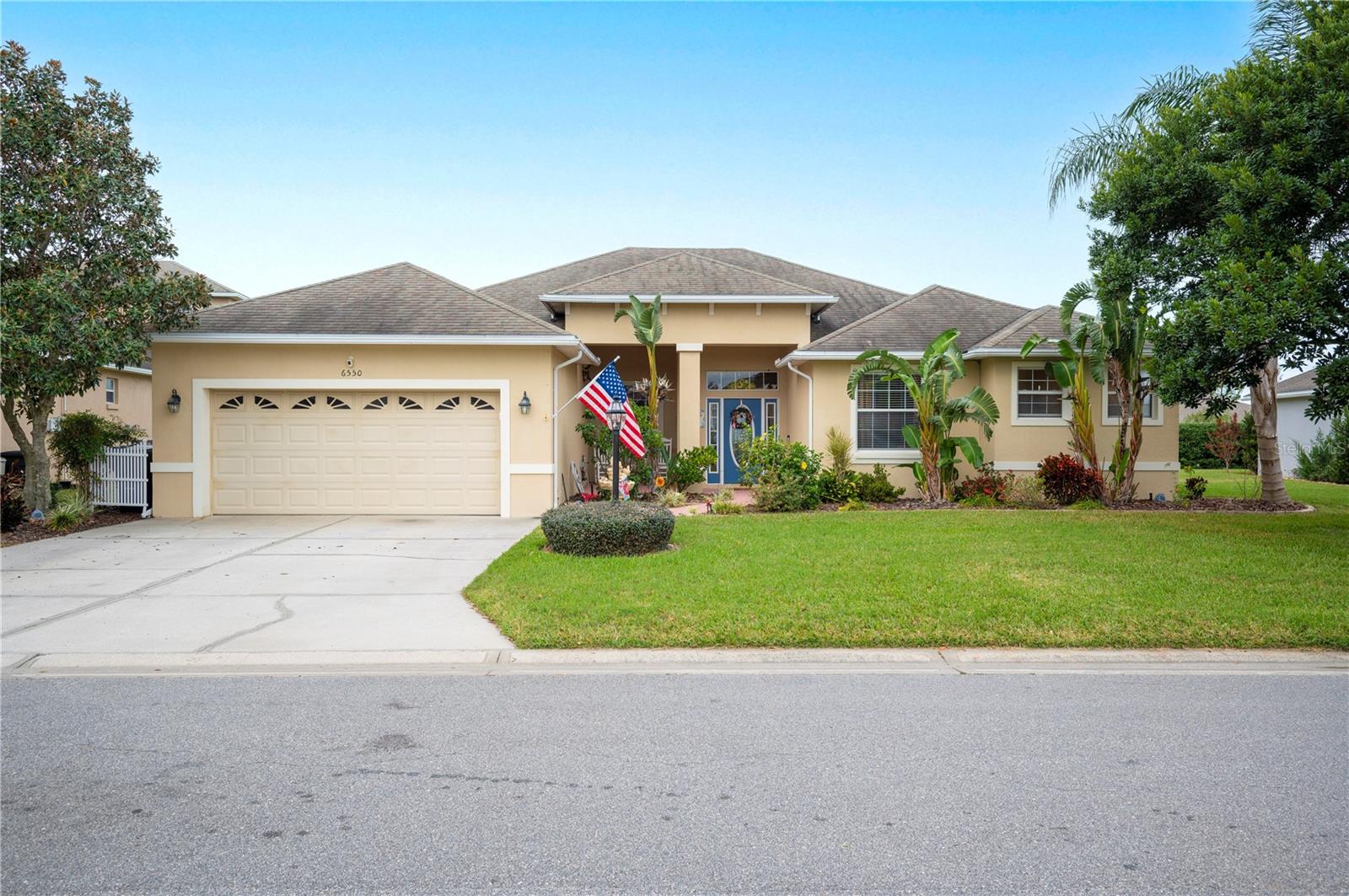PRICED AT ONLY: $495,000
Address: 1205 Scottsland Drive, LAKELAND, FL 33813
Description
Rare opportunity to buy in Scottsland South Subdivision! Homes in this tucked back executive style neighborhood with no HOA do not come on the market often. The exterior of this home provides a corner lot, circular drive, oversized garage and partially fenced yard. The tranquility of the back yard offers a covered lanai and mature landscaping. Producing fruit trees such as avocado, lychee, mango and pineapple are sure to be the gardeners delight. Take note of beautiful large Staghorn the owners are leaving. At the entrance of the home you will enjoy the newer front door with leaded glass and storm door for natural light. Once inside you will appreciate the space this home offers and immediately notice the wide entry foyer with storage closet. Featuring an open floorplan with luxury vinyl flooring throughout, trey ceilings, crown molding and lots of windows to enjoy the backyard views. Offering a split bedroom plan, the primary bedroom is tucked away and includes an en suite with dual vanities, stand alone shower and commode room. The other 3 bedrooms are good size and one has direct entrance to the guest bath. The heartbeat of the home is the kitchen which is open to the dining/family room with a wood burning fireplace. The kitchen has stainless steel appliances, an island and a pantry. This area is great for entertaining as it opens to the expansive formal living room. You will never be far from your guests in the perfectly laid out space. Your favorite room may just be the Florida room just off the family room. This area is perfect for a home office, gym space, playroom or a simple sitting area to relax. With a little updating this is sure to be a forever home! Roof Shingles 2021, Dual AC Units. Dual Water Heaters
Property Location and Similar Properties
Payment Calculator
- Principal & Interest -
- Property Tax $
- Home Insurance $
- HOA Fees $
- Monthly -
For a Fast & FREE Mortgage Pre-Approval Apply Now
Apply Now
 Apply Now
Apply Now- MLS#: L4951928 ( Residential )
- Street Address: 1205 Scottsland Drive
- Viewed: 54
- Price: $495,000
- Price sqft: $150
- Waterfront: No
- Year Built: 1994
- Bldg sqft: 3300
- Bedrooms: 4
- Total Baths: 3
- Full Baths: 2
- 1/2 Baths: 1
- Garage / Parking Spaces: 2
- Days On Market: 127
- Additional Information
- Geolocation: 27.9565 / -81.944
- County: POLK
- City: LAKELAND
- Zipcode: 33813
- Subdivision: Scottsland South Sub
- Elementary School: Scott Lake Elem
- Middle School: Lakeland Highlands Middl
- High School: George Jenkins High
- Provided by: DREAM REALTY GROUP
- Contact: Christie Weeks
- 863-450-7973

- DMCA Notice
Features
Building and Construction
- Covered Spaces: 0.00
- Exterior Features: Lighting, Private Mailbox, Sidewalk
- Fencing: Wood
- Flooring: Luxury Vinyl
- Living Area: 2512.00
- Roof: Shingle
Land Information
- Lot Features: Corner Lot, In County, Irregular Lot, Landscaped, Level, Sidewalk, Paved
School Information
- High School: George Jenkins High
- Middle School: Lakeland Highlands Middl
- School Elementary: Scott Lake Elem
Garage and Parking
- Garage Spaces: 2.00
- Open Parking Spaces: 0.00
- Parking Features: Circular Driveway, Driveway, Garage Door Opener, Oversized
Eco-Communities
- Water Source: Public
Utilities
- Carport Spaces: 0.00
- Cooling: Central Air
- Heating: Central
- Pets Allowed: Yes
- Sewer: Septic Tank
- Utilities: BB/HS Internet Available, Public
Finance and Tax Information
- Home Owners Association Fee: 0.00
- Insurance Expense: 0.00
- Net Operating Income: 0.00
- Other Expense: 0.00
- Tax Year: 2024
Other Features
- Appliances: Dishwasher, Disposal, Dryer, Electric Water Heater, Microwave, Range, Refrigerator, Tankless Water Heater, Washer
- Country: US
- Furnished: Unfurnished
- Interior Features: Built-in Features, Ceiling Fans(s), Crown Molding, Eat-in Kitchen, High Ceilings, Kitchen/Family Room Combo, Open Floorplan, Split Bedroom, Thermostat, Tray Ceiling(s)
- Legal Description: SCOTTSLAND SOUTH SUB PB 66 PG 49 LOT 1
- Levels: One
- Area Major: 33813 - Lakeland
- Occupant Type: Vacant
- Parcel Number: 24-29-18-285740-000010
- Possession: Close Of Escrow
- Style: Traditional
- Views: 54
- Zoning Code: R-1
Nearby Subdivisions
Alamanda
Alamanda Add
Ashley
Ashley Add
Ashton Oaks
Avon Villa
Avon Villa Sub
Canyon Lake Villas
Carlisle Heights
Christina Chase
Christina Oaks Ph 02
Cimarron South
Cliffside Woods
Colony Club Estates
Colony Park Add
Crescent Woods
Cresthaven
Crews Lake Hills Ph Iii Add
Dorman Acres
Eaglebrooke
Eaglebrooke North
Eaglebrooke Ph 01
Eaglebrooke Ph 02
Eaglebrooke Ph 5-a
Eaglebrooke Ph 5a
Emerald Cove
Englelake
Englelake Sub
Executive Estates
Fairlington
Fountain Heights
Fox Run
Gilmore Stockards
Groveglen Sub
Hallam Co Sub
Hallam Preserve East
Hallam Preserve West A Ph 1
Hallam Preserve West A Phase T
Hallam Preserve West A Three
Hallam Preserve West J
Hamilton Place
Hamilton South
Harden Oak Sub
Hartford Estates
Hickory Ridge
Hickory Ridge Add
Highland Gardens
Highland Hills South
Highland Oaks
Highland Station
Highlands Creek
Highlands Crk Ph 2
Highlands Crossing Ph. 2
Indian Trails
Kellsmont
Kellsmont Sub
Lake Point South
Lake Point South Pb 68 Pgs 1
Lake Victoria Sub
Laurel Pointe
Magnolia Estates
Meadows
Meadows/scott Lake Crk
Meadowsscott Lake Crk
Medulla Gardens
Merriam Heights
Montclair
Mountain Lake
Not In Subdivision
Oak Glen
Parkside
Scott Lake Estates
Scott Lake Hills
Scottsland South Sub
Shadow Run
Shady Lk Ests
South Florida Villas Ph 01
South Point
Southchase
Springs Oaks
Stoney Pointe Ph 01
Sunny Glen Ph 02
Tomar Heights Sub
Treymont
Treymont Ph 2
Twin Lakes At Christina Ph 01
Valley High
Valley Hill
Village South
Villas 03
Villas Iii
Villasthe 02
W F Hallam Cos Club Colony Tr
W F Hallam Cos Farming Truck
Waterview Sub
Whisper Woods At Eaglebrooke
Similar Properties
Contact Info
- The Real Estate Professional You Deserve
- Mobile: 904.248.9848
- phoenixwade@gmail.com













































































