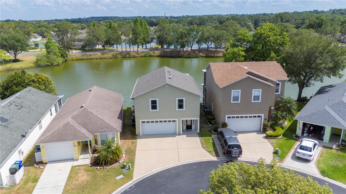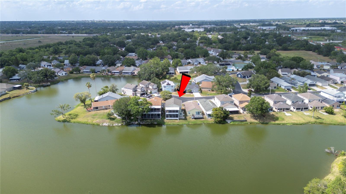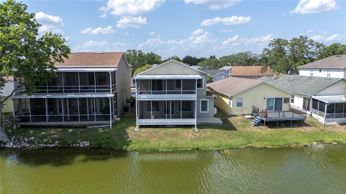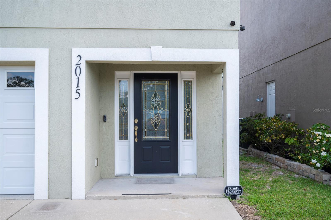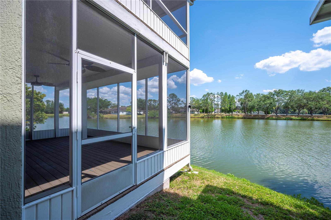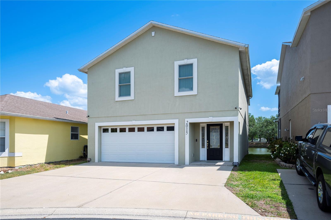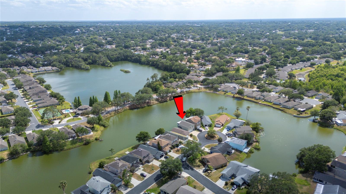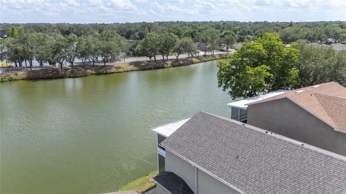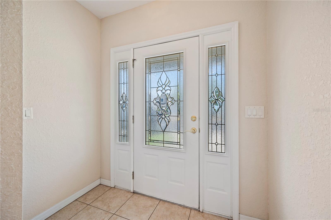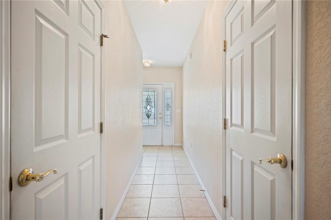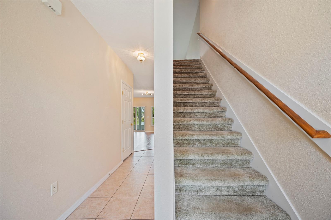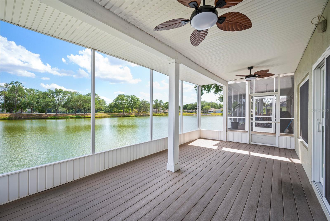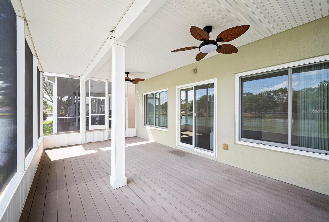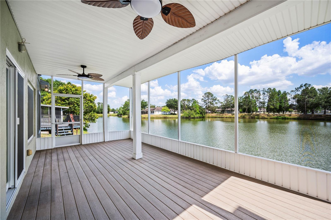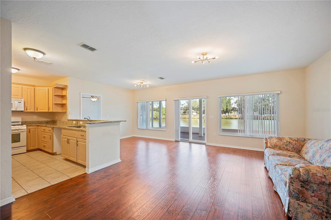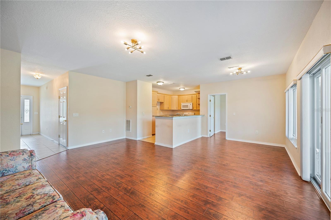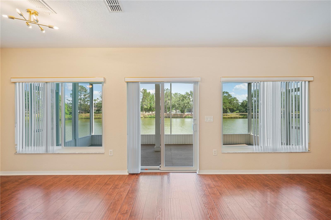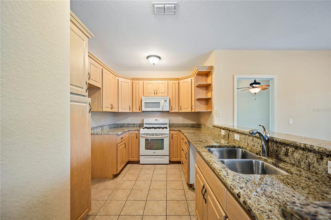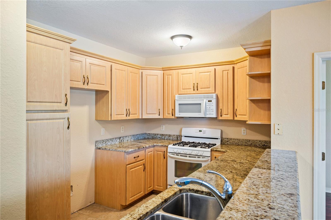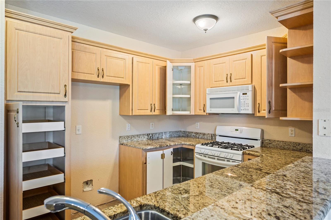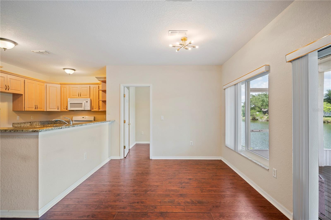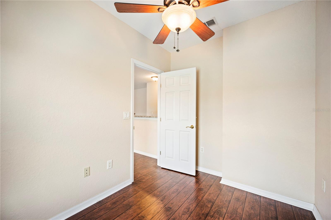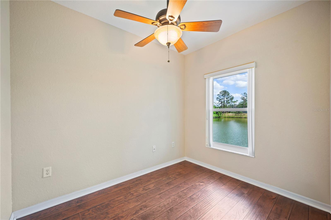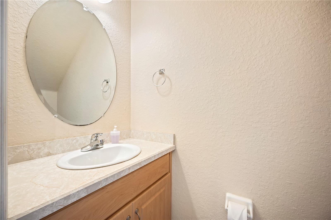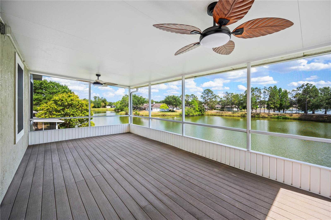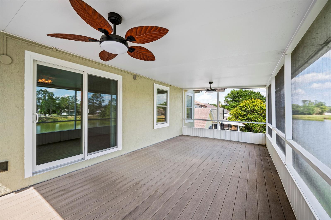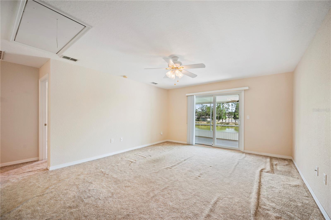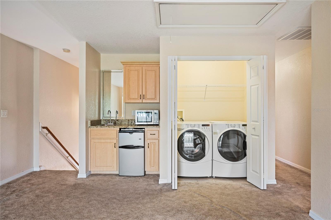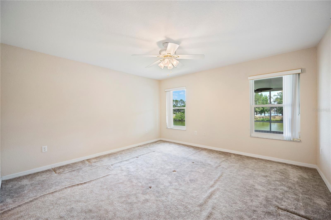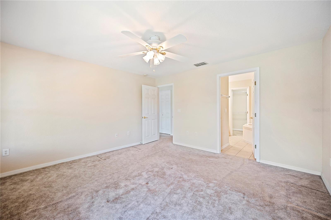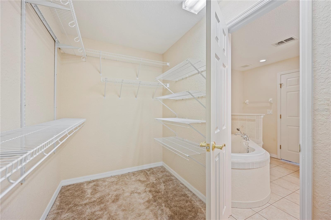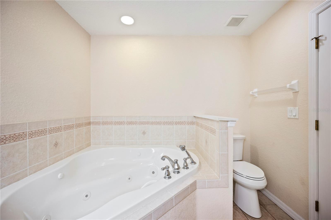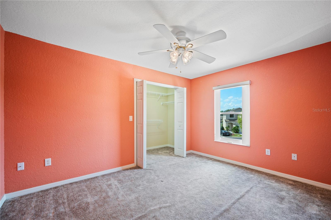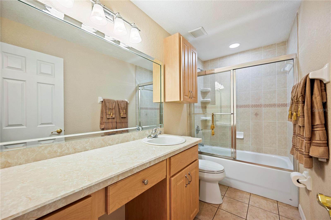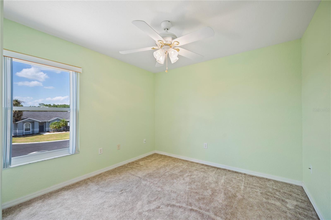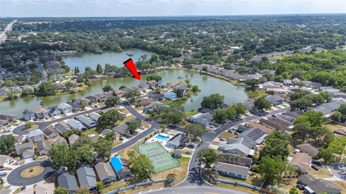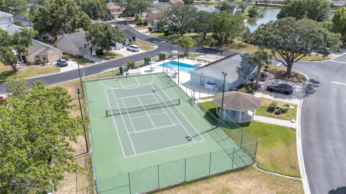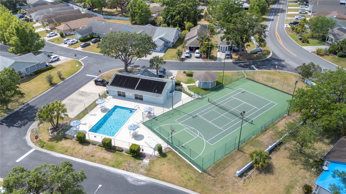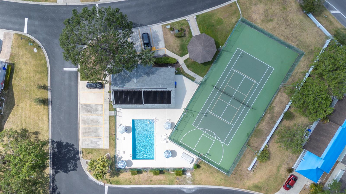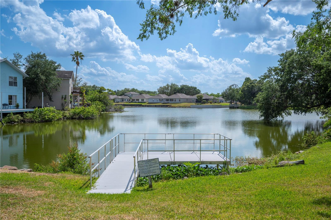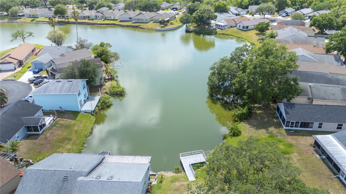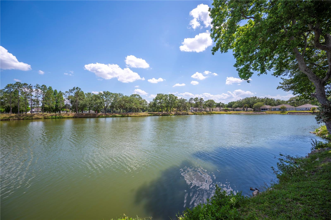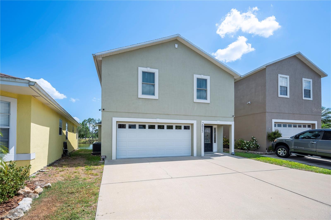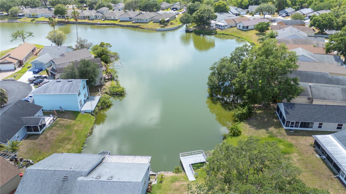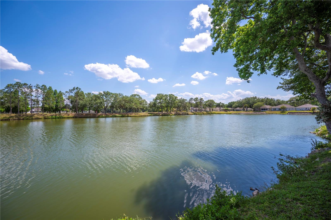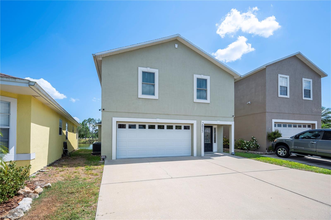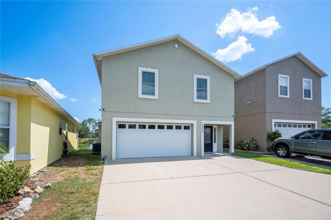PRICED AT ONLY: $389,500
Address: 2015 Hatteras Point, LAKELAND, FL 33813
Description
One or more photo(s) has been virtually staged. OPPORTUNY KNOCKS PRICE ADJUSTMENT!!!! STAYCATION at home! Welcome to Waterview, a hidden gem conveniently located near shopping, medical (the new Orlando Health Hospital is across the street!) and the Polk Parkway. Community pool, tennis and fishing pier plus the waterfront location all contribute to a relaxing lifestyle! This 4 bedroom (one bedroom used as an office with no closet) waterfront home offers so much from the 2 screened porches with panoramic lake views, the upstairs family room with wet bar, the primary suite with oversized walk in closet and glamour master bath with jetted tub and best of all the new Renewal By Anderson windows and patio doors as well as a new roof!!
Cost for these items done in April 2025 was approximately $55,000! This house is ready for hurricane season. A low monthly fee covers the pool, tennis and lawncare. As you tour the property be sure to notice the following: leaded glass front door and sidelights, oversized driveway for guest parking, engineered hardwood floors in main areas downstairs, pull out shelves and 4 lazy susans in kitchen cabinets, upstairs family room with wet bar and access to screened porch, primary bedroom with 10x6 walk in closet, phone jacks and cable outlets throughout the house, zoned HVAC system, both screened porches have trex type decking and ceiling fans, shoreline erosion control done by Cross Creek Environmental and the list goes on!! Easy living can be yours!
Property Location and Similar Properties
Payment Calculator
- Principal & Interest -
- Property Tax $
- Home Insurance $
- HOA Fees $
- Monthly -
For a Fast & FREE Mortgage Pre-Approval Apply Now
Apply Now
 Apply Now
Apply Now- MLS#: L4952508 ( Residential )
- Street Address: 2015 Hatteras Point
- Viewed: 170
- Price: $389,500
- Price sqft: $134
- Waterfront: Yes
- Wateraccess: Yes
- Waterfront Type: Lake Front
- Year Built: 2006
- Bldg sqft: 2905
- Bedrooms: 4
- Total Baths: 3
- Full Baths: 2
- 1/2 Baths: 1
- Garage / Parking Spaces: 2
- Days On Market: 220
- Additional Information
- Geolocation: 27.9891 / -81.9262
- County: POLK
- City: LAKELAND
- Zipcode: 33813
- Subdivision: Waterview Sub
- Elementary School: Highland Grove Elem
- Middle School: Crystal Lake Middle/Jun
- High School: Lakeland Senior High
- Provided by: REMAX EXPERTS
- Contact: Betsy Martin
- 863-802-5262

- DMCA Notice
Features
Building and Construction
- Covered Spaces: 0.00
- Exterior Features: Sliding Doors
- Flooring: Carpet, Ceramic Tile, Hardwood, Other
- Living Area: 1901.00
- Roof: Shingle
Property Information
- Property Condition: Completed
Land Information
- Lot Features: Cul-De-Sac
School Information
- High School: Lakeland Senior High
- Middle School: Crystal Lake Middle/Jun
- School Elementary: Highland Grove Elem
Garage and Parking
- Garage Spaces: 2.00
- Open Parking Spaces: 0.00
- Parking Features: Garage Door Opener
Eco-Communities
- Water Source: Public
Utilities
- Carport Spaces: 0.00
- Cooling: Central Air, Zoned
- Heating: Central, Electric, Heat Pump, Zoned
- Pets Allowed: Yes
- Sewer: Public Sewer
- Utilities: BB/HS Internet Available, Cable Connected, Electricity Connected, Fire Hydrant, Phone Available
Amenities
- Association Amenities: Clubhouse, Pool, Tennis Court(s)
Finance and Tax Information
- Home Owners Association Fee Includes: Common Area Taxes, Pool, Escrow Reserves Fund, Maintenance Grounds, Recreational Facilities
- Home Owners Association Fee: 106.50
- Insurance Expense: 0.00
- Net Operating Income: 0.00
- Other Expense: 0.00
- Tax Year: 2024
Other Features
- Appliances: Bar Fridge, Dryer, Gas Water Heater, Microwave, Range, Tankless Water Heater, Washer
- Association Name: Garrison Properties/ Lindsey
- Association Phone: 863-439-6550
- Country: US
- Interior Features: Ceiling Fans(s), Living Room/Dining Room Combo, Open Floorplan, PrimaryBedroom Upstairs, Stone Counters, Walk-In Closet(s), Wet Bar, Window Treatments
- Legal Description: WATERVIEW SUB PB 80 PGS 7 & 8 LOT 58
- Levels: Two
- Area Major: 33813 - Lakeland
- Occupant Type: Vacant
- Parcel Number: 24-29-05-274711-000580
- Possession: Close Of Escrow
- Style: Contemporary
- View: Water
- Views: 170
- Zoning Code: PUD
Nearby Subdivisions
Alamanda
Alamo Village
Aniston
Ashley
Avon Villa Sub
Carlisle Heights
Christina Estates Phase Two
Cliffside Woods
Colony Club Estates
Crews Lake Haven
Eaglebrooke
Eaglebrooke North
Eaglebrooke Ph 01
Eaglebrooke Ph 02
Eaglebrooke Ph 05a
Englelake Sub
Glenmore Sub
Groveglen Sub
Hallam Co Sub
Hallam Preserve East
Hallam Preserve West A Ph 1
Hallam Preserve West A Phase T
Hallam Preserve West A Three
Hallam Preserve West J
Hamilton Place
Hamilton South
Hartford Estates
Haskell Groves First Add
Haskell Homes
Hickory Ridge
Hickory Ridge Add
High Glen Add
High Vista
Highlands At Crews Lake West
Highlands Creek
Highlands Crk Ph 2
Highlands South
Indian Trails
Kellsmont Sub
Knights Glen
Krenson Woods
Lake Point
Lake Victoria Sub
Lakewood Estates
Magnolia Estates
Meadows
Merriam Heights
Millbrook Oaks
Morningview Sub
Mountain Lake
None
Oak Glen
Orangewood Terrace
Palmore Court
Palo Alto
Parkside
Pier Point
Queens Point Sub
Reva Heights 4th Add
Reva Heights Rep
Sandra Heights
Scott Lake Estates
Scott Lake Hills
Scott Lake West
Shadow Run
Somerset
South Florida Villas Ph 01
South Lakeland Heights
Springs Oaks
Stoney Pointe Ph 01
Stoney Pointe Ph 04
Sugartree
Treymont Ph 2
Trimble Heights
Villagescott Lake
Villas 03
Villas Ii
Villas Iii
Villasthe 02
Vista Hills
W F Hallam Cos Lakeland Highl
Waterview Sub
Whisper Woods At Eaglebrooke
Contact Info
- The Real Estate Professional You Deserve
- Mobile: 904.248.9848
- phoenixwade@gmail.com
