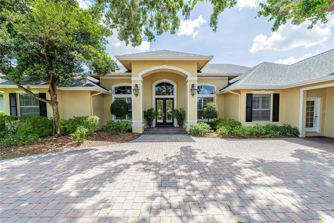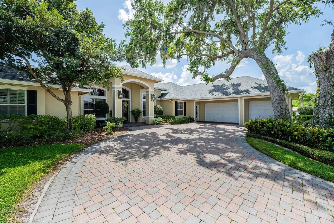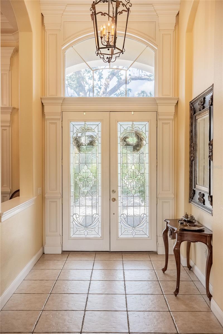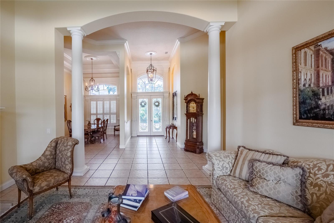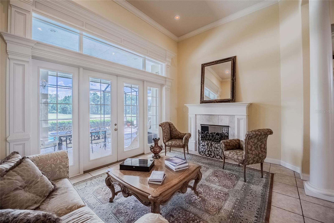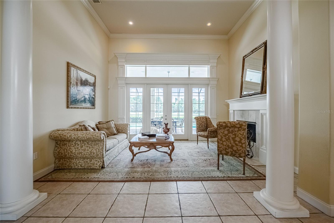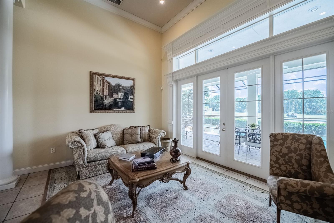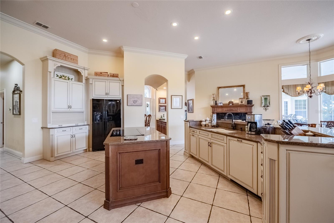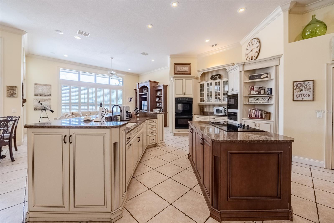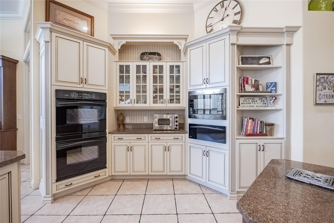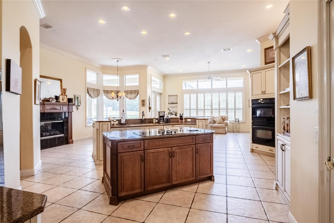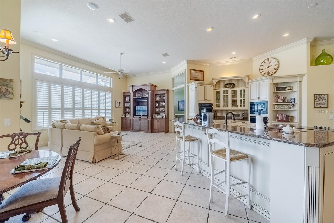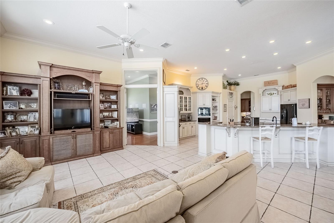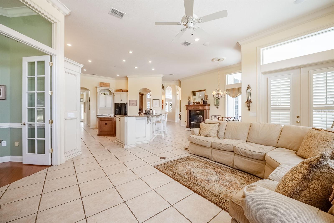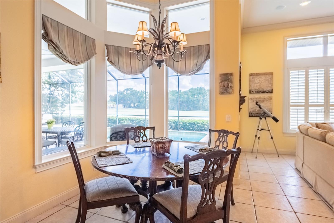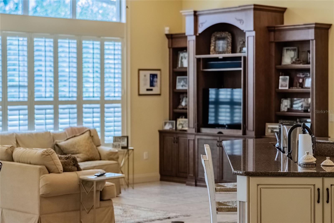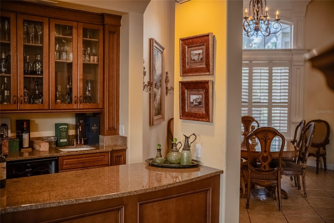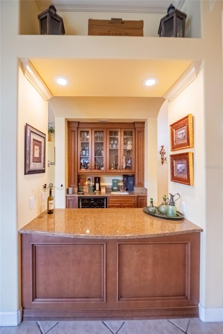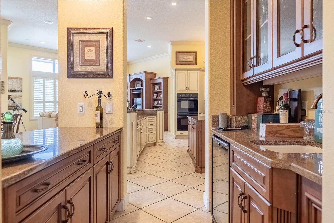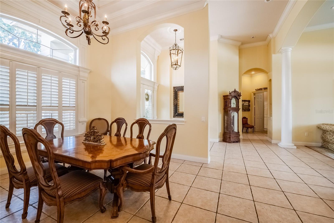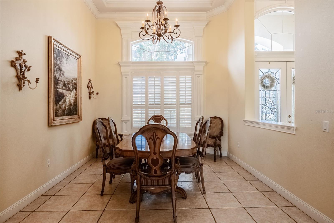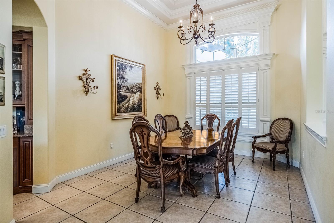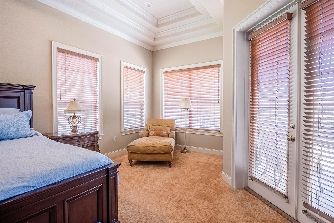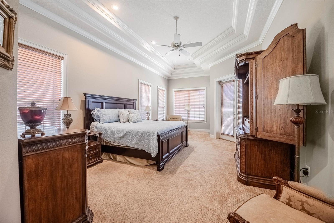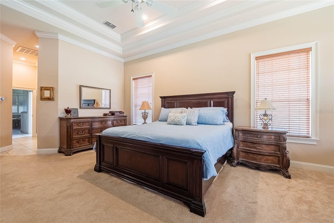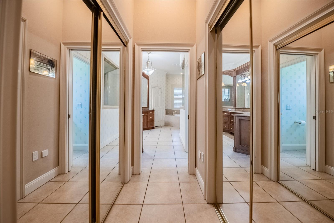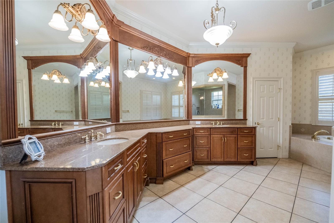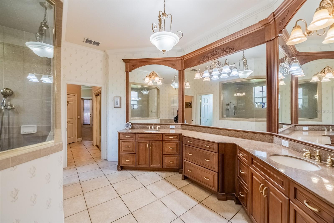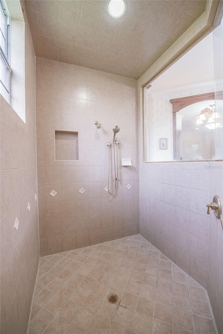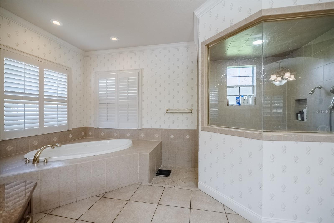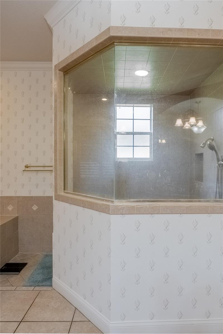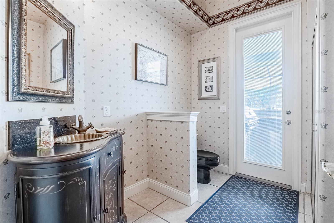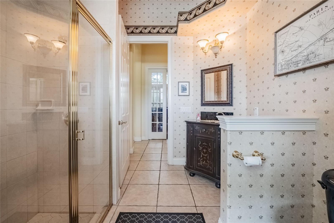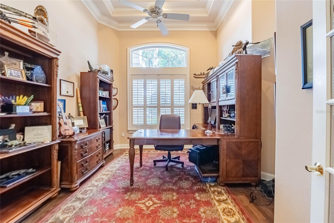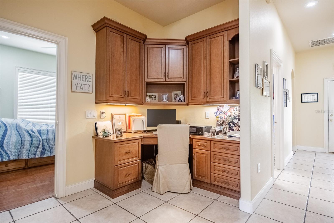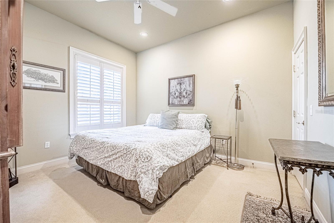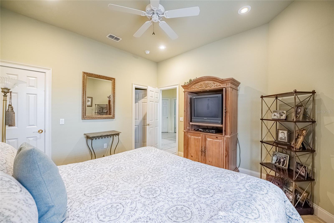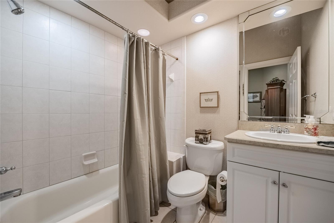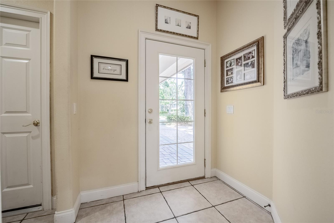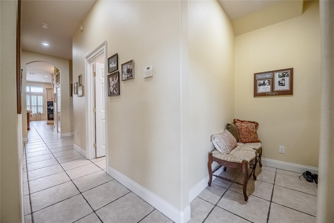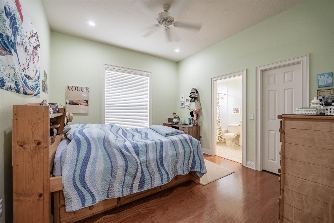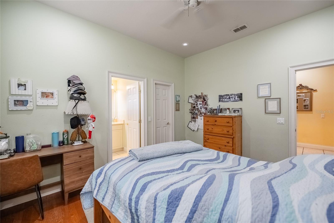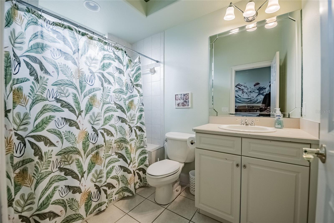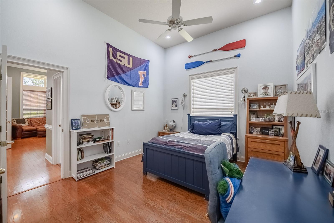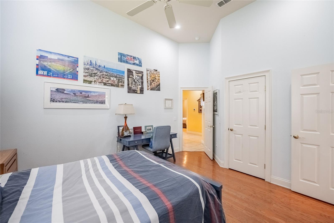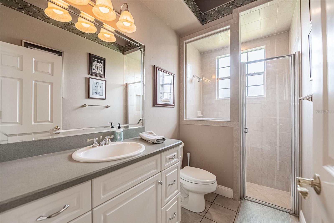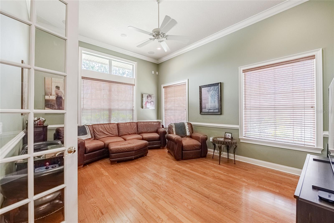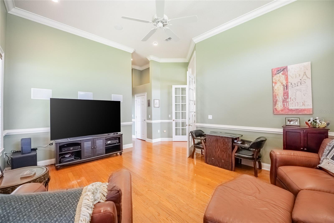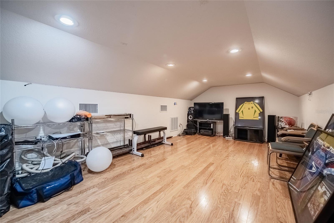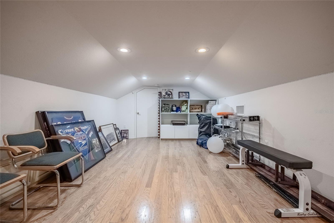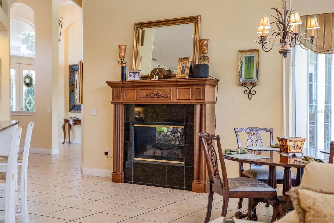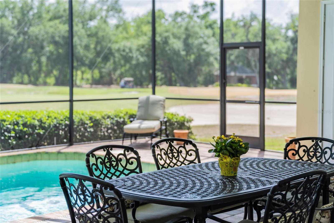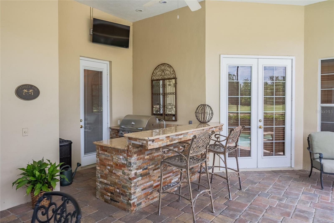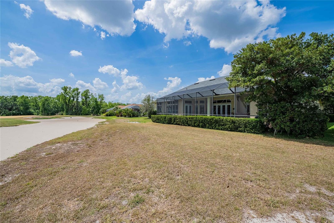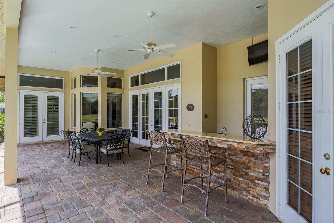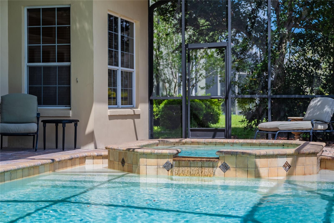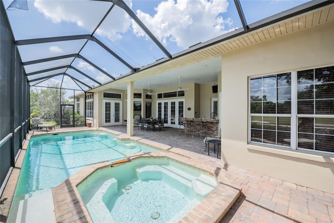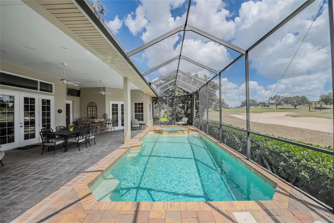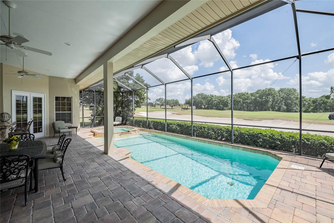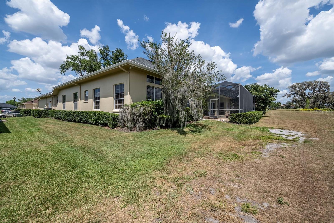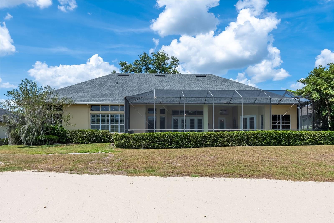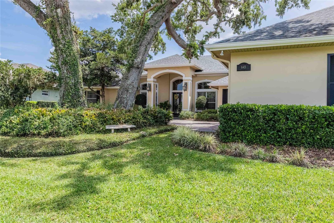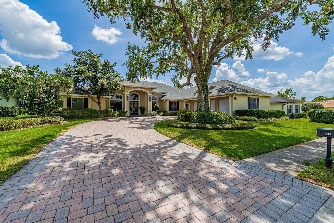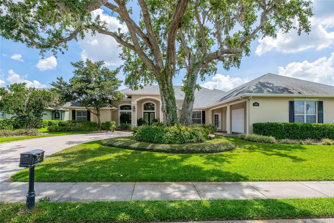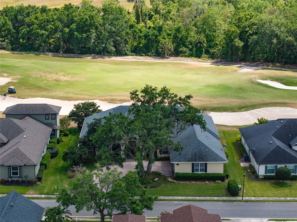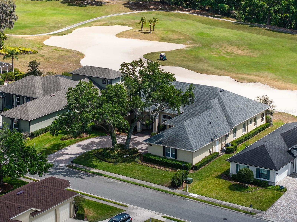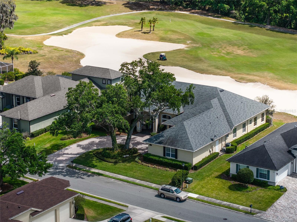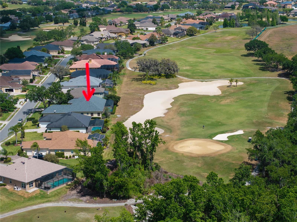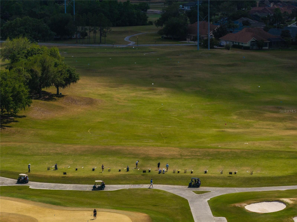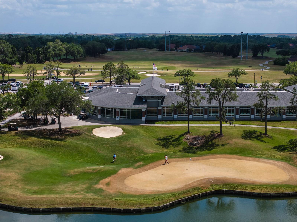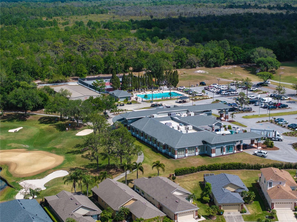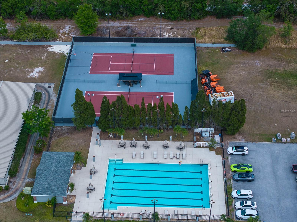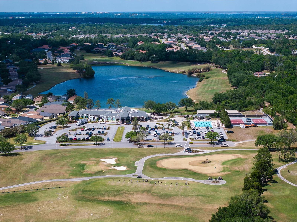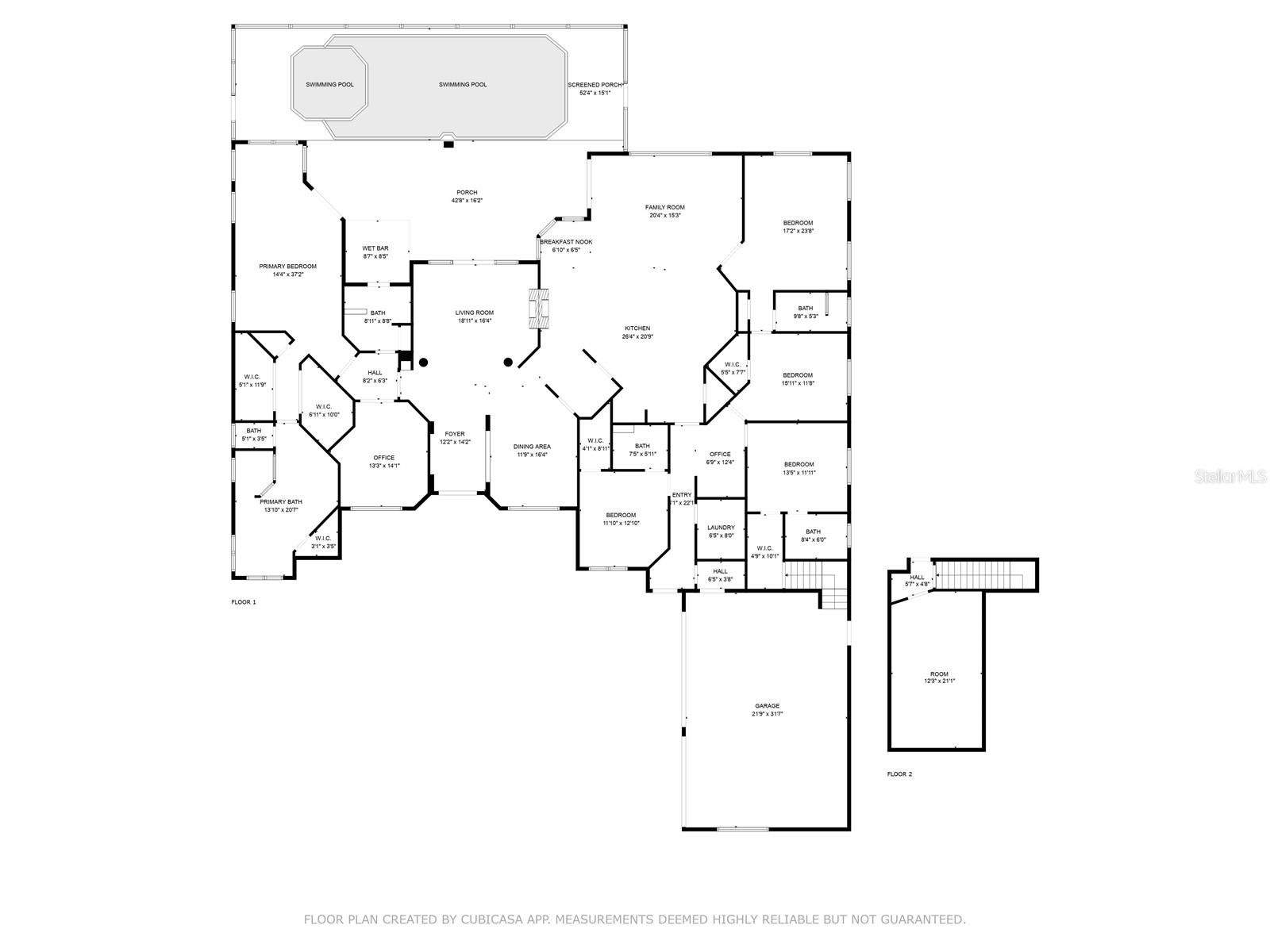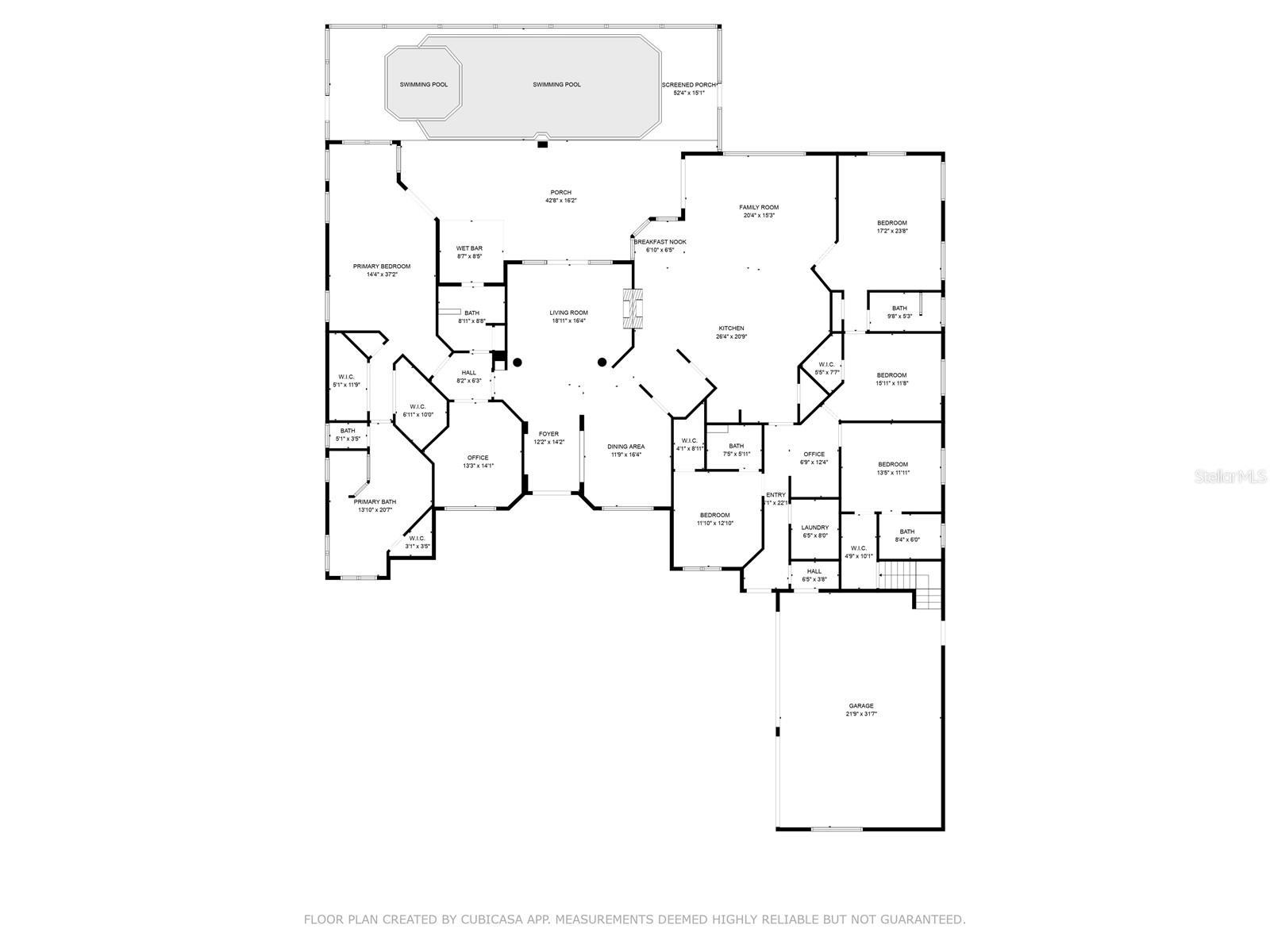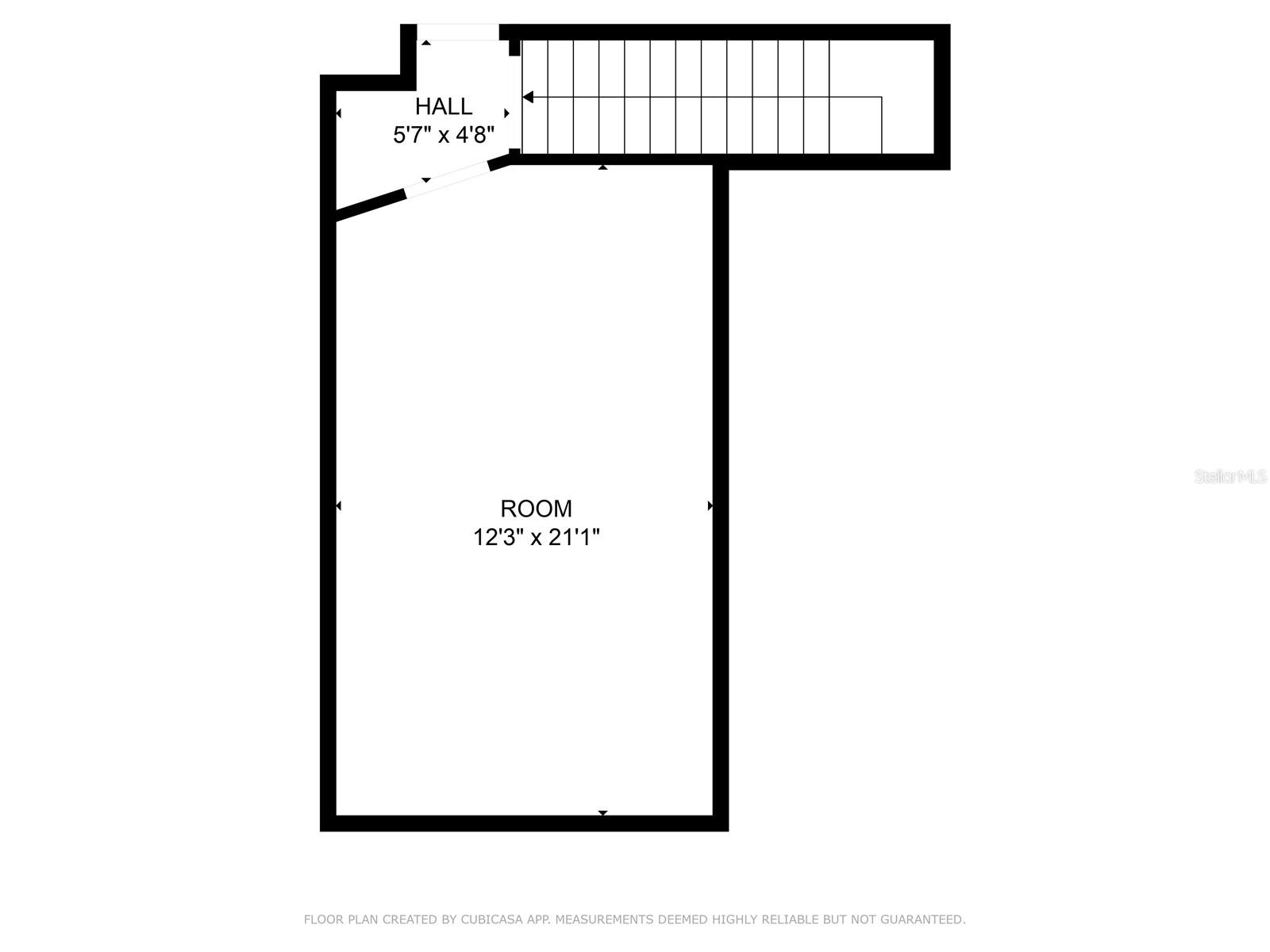PRICED AT ONLY: $885,000
Address: 645 Whisper Woods Drive, LAKELAND, FL 33813
Description
Welcome to 645 Whisper Woods Drive, a stunning estate located in the highly sought after, gated golf course community of Eaglebrooke in South Lakeland. This beautifully appointed residence with golf course frontage offers almost 4500 square feet of luxurious living space, designed with both comfort and sophistication in mind. Featuring four spacious bedrooms, five full bathrooms, designated office and multiple bonus rooms, each bedroom includes its own en suite bathroom, offering privacy and convenience for both family and guests.
The heart of the home is a gourmet kitchen equipped with solid wood cabinetry, solid surface countertops, and top of the line appliances. An open concept layout seamlessly connects the kitchen to the main living and dining areas, creating a warm, welcoming environment ideal for entertaining and everyday living. High ceilings, elegant crown molding, and large windows enhance the home's bright and airy ambiance.
Two of the bedrooms are close in proximity to an additional bonus room that would make a perfect game room or extra family room.
A dedicated media or bonus room adds versatility, providing the perfect space for a home theater, game room, or office. Step outside to a covered, screened lanai that opens to a beautifully landscaped backyard featuring a sparkling pool and hot tub, and a fully equipped outdoor kitchenperfect for enjoying Floridas year round sunshine. With peaceful views of the Eaglebrooke golf course, this outdoor living space offers a serene setting for both relaxing and entertaining.
Additional features include a spacious three car garage, a large laundry room, and an abundance of storage throughout the home. Eaglebrooke is a master planned community known for its championship golf course, 24 hour security, and resort style amenities. Located near top rated schools, shopping, and dining, this home offers the perfect balance of luxury, convenience, and Florida lifestyle.
Property Location and Similar Properties
Payment Calculator
- Principal & Interest -
- Property Tax $
- Home Insurance $
- HOA Fees $
- Monthly -
For a Fast & FREE Mortgage Pre-Approval Apply Now
Apply Now
 Apply Now
Apply Now- MLS#: L4952982 ( Residential )
- Street Address: 645 Whisper Woods Drive
- Viewed: 170
- Price: $885,000
- Price sqft: $155
- Waterfront: No
- Year Built: 2003
- Bldg sqft: 5727
- Bedrooms: 4
- Total Baths: 5
- Full Baths: 5
- Garage / Parking Spaces: 3
- Days On Market: 156
- Additional Information
- Geolocation: 27.9301 / -81.952
- County: POLK
- City: LAKELAND
- Zipcode: 33813
- Subdivision: Whisper Woods At Eaglebrooke
- Elementary School: Scott Lake Elem
- Middle School: Lakeland Highlands Middl
- High School: George Jenkins High
- Provided by: KELLER WILLIAMS REALTY SMART
- Contact: Kim McKeel
- 863-577-1234

- DMCA Notice
Features
Building and Construction
- Covered Spaces: 0.00
- Exterior Features: French Doors, Lighting, Outdoor Grill, Outdoor Kitchen, Rain Gutters, Sprinkler Metered
- Flooring: Ceramic Tile, Wood
- Living Area: 4477.00
- Other Structures: Outdoor Kitchen
- Roof: Shingle
Land Information
- Lot Features: On Golf Course, Street Dead-End, Paved
School Information
- High School: George Jenkins High
- Middle School: Lakeland Highlands Middl
- School Elementary: Scott Lake Elem
Garage and Parking
- Garage Spaces: 3.00
- Open Parking Spaces: 0.00
Eco-Communities
- Pool Features: In Ground, Screen Enclosure
- Water Source: Public
Utilities
- Carport Spaces: 0.00
- Cooling: Central Air
- Heating: Central, Electric, Natural Gas, Propane
- Pets Allowed: Yes
- Sewer: Public Sewer
- Utilities: Cable Available, Electricity Available, Electricity Connected, Propane, Public, Sewer Available, Sewer Connected, Sprinkler Meter, Water Available, Water Connected
Amenities
- Association Amenities: Clubhouse, Gated, Optional Additional Fees, Pool, Security, Tennis Court(s)
Finance and Tax Information
- Home Owners Association Fee Includes: Guard - 24 Hour, Maintenance Grounds, Management, Private Road
- Home Owners Association Fee: 135.00
- Insurance Expense: 0.00
- Net Operating Income: 0.00
- Other Expense: 0.00
- Tax Year: 2024
Other Features
- Appliances: Built-In Oven, Convection Oven, Cooktop, Dishwasher, Disposal, Dryer, Microwave, Refrigerator, Washer, Wine Refrigerator
- Association Name: Joanna Likar
- Association Phone: 863-701-0101
- Country: US
- Interior Features: Built-in Features, Crown Molding, Open Floorplan, Primary Bedroom Main Floor, Solid Wood Cabinets, Stone Counters, Thermostat, Wet Bar
- Legal Description: WHISPER WOODS AT EAGLEBROOKE PB 118 PGS 38 & 39 LOT 29
- Levels: One
- Area Major: 33813 - Lakeland
- Occupant Type: Owner
- Parcel Number: 24-29-30-290808-000290
- Possession: Close Of Escrow
- Style: Traditional
- View: Golf Course
- Views: 170
Nearby Subdivisions
Acreage
Alamanda
Alamo Village
Aniston
Ashley
Ashton Oaks
Avon Villa
Avon Villa Sub
Carlisle Heights
Christina Oaks Ph 02
Cliffside Woods
Colony Club Estates
Colony Park Add
Crescent Woods
Crews Lake Haven
Dorman Acres
Eaglebrooke North
Eaglebrooke Ph 01
Eaglebrooke Ph 02
Eaglebrooke Ph 05a
Emerald Cove
Englelake Sub
Fairlington
Fox Run
Gilmore Stockards
Gilmore & Stockards
Groveglen Sub
Hallam Co Sub
Hallam Preserve East
Hallam Preserve West A Ph 1
Hallam Preserve West A Phase T
Hallam Preserve West A Three
Hallam Preserve West J
Hamilton Place
Hamilton South
Hartford Estates
Haskell Homes
Haskell Homes Add
Hickory Ridge
Hickory Ridge Add
High Vista
Highlands Creek
Highlands Crk Ph 2
Highlands South
Indian Trails
Indian Trls Add
Kellsmont Sub
Knights Glen
Lake Point
Lake Point South
Lake Victoria Sub
Magnolia Estates
Meadows
Merriam Heights
Millbrook Oaks
Morningview Sub
Mountain Lake
Oak Glen
Orangewood Terrace
Palmore Court
Palo Alto
Parkside
Plantation Vista
Queens Point Sub
Reva Heights 4th Add
Reva Heights Rep
Sandra Heights
Scott Lake Hills
Scott Lake West
Shadow Run
South Florida Villas Ph 01
Springs Oaks
Stoney Pointe Ph 01
Stoney Pointe Ph 04
Sugartree
Sunny Glen Phase 03
Tomar Heights Sub
Treymont
Treymont Ph 2
Valley Hill
Villas 03
Villas Ii
Villas Iii
Villasthe 02
W F Hallam Cos Farming Truck
W F Hallam Cos Lakeland Highl
W F Hallam & Cos Farming & Tru
Waterview Sub
Whisper Woods At Eaglebrooke
Contact Info
- The Real Estate Professional You Deserve
- Mobile: 904.248.9848
- phoenixwade@gmail.com
