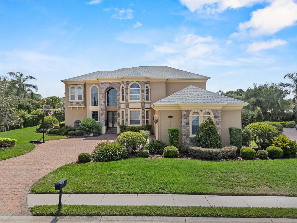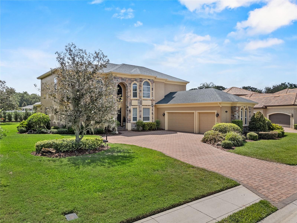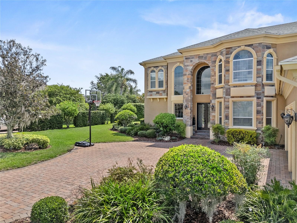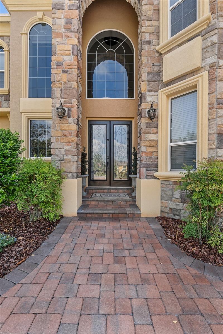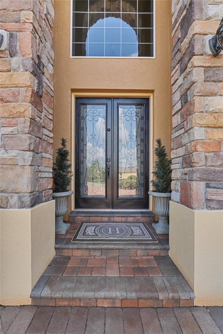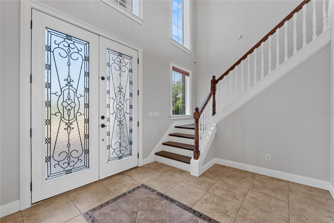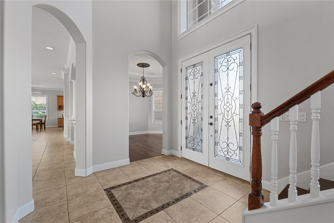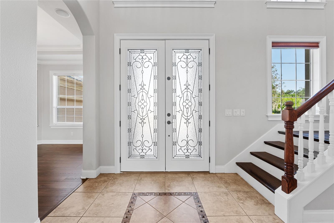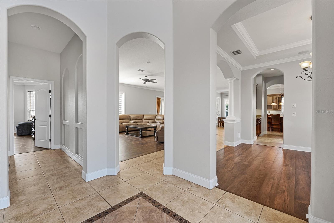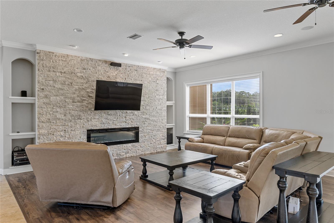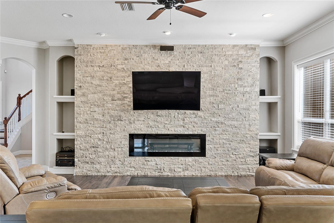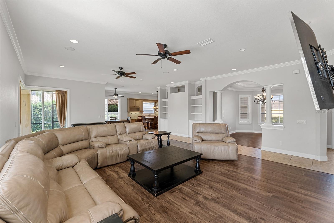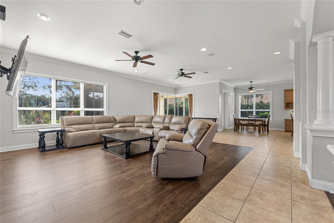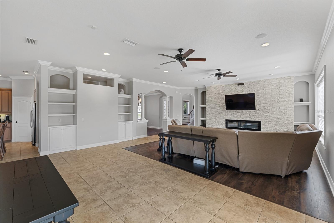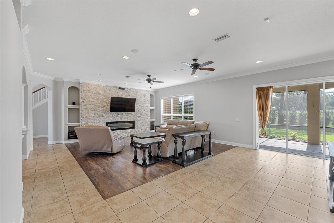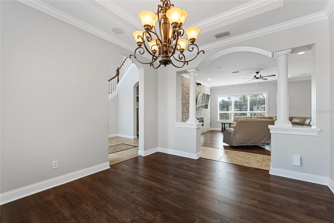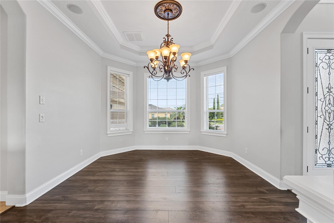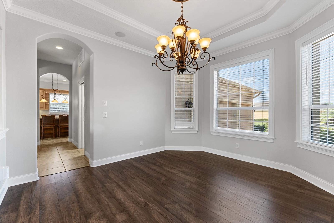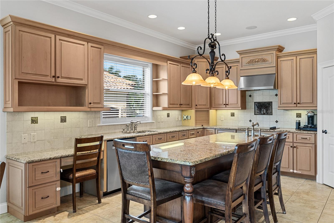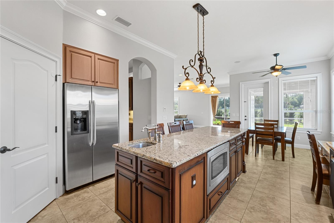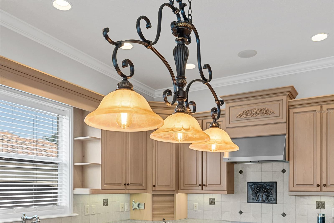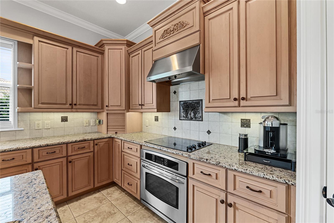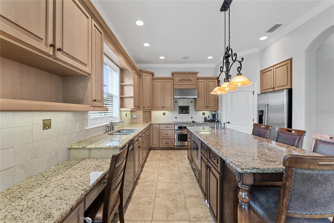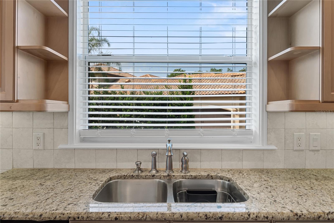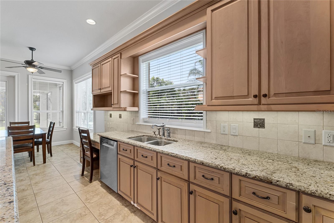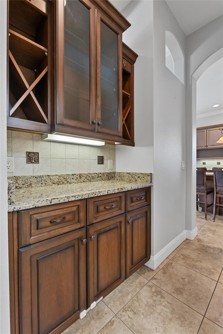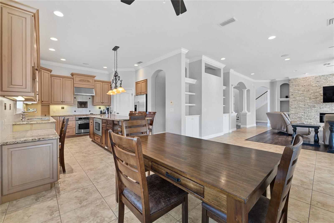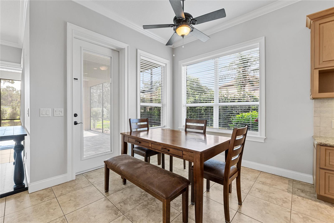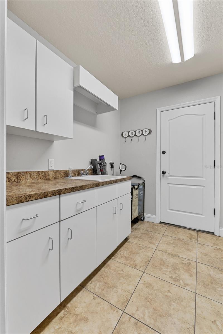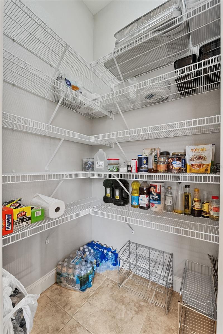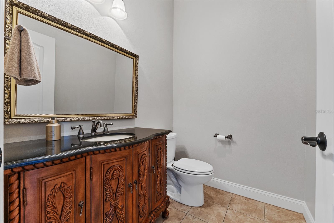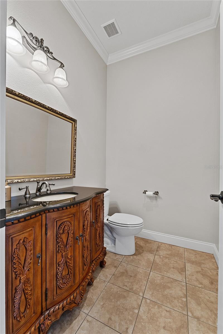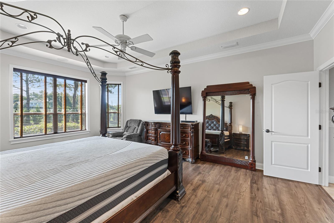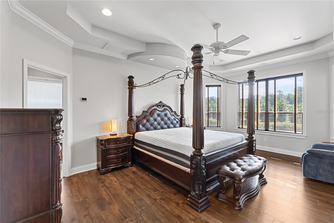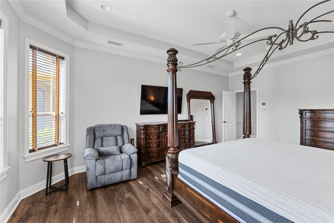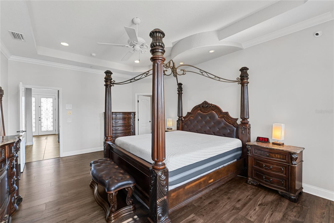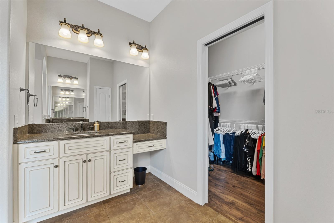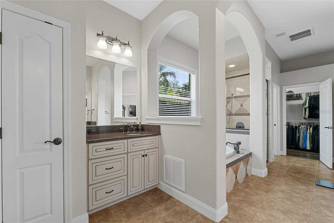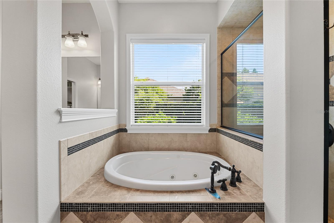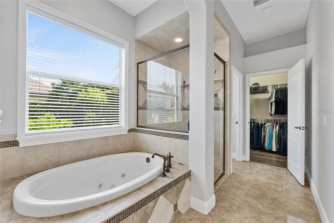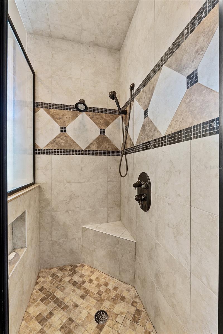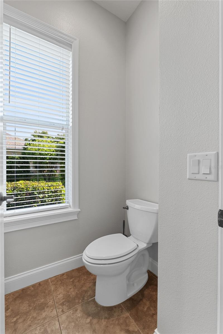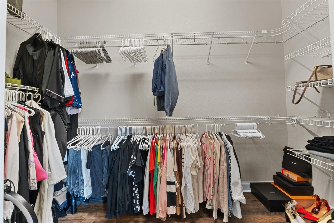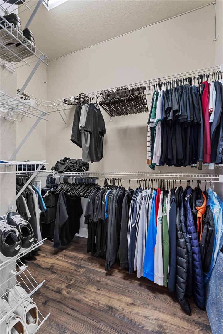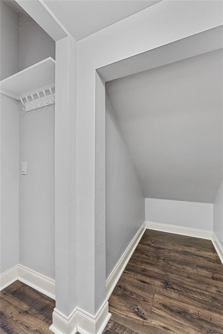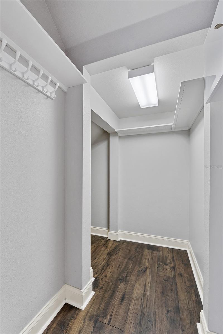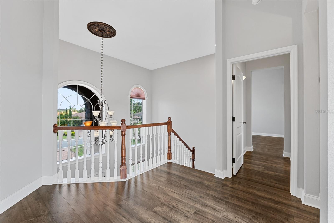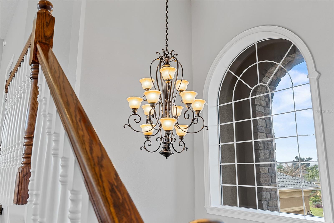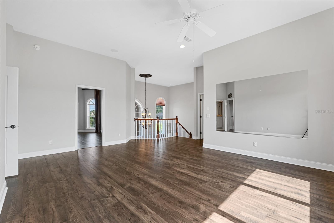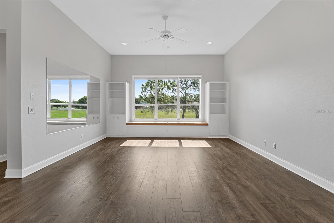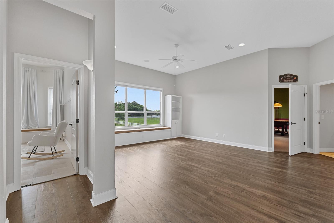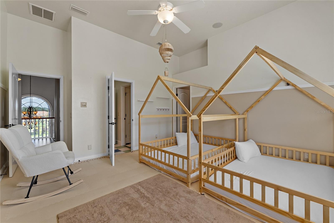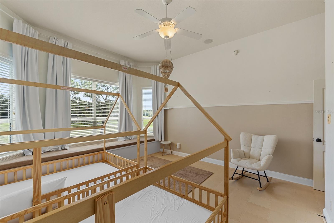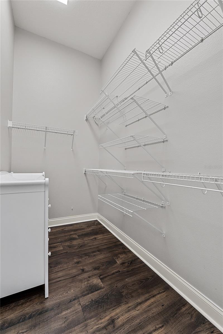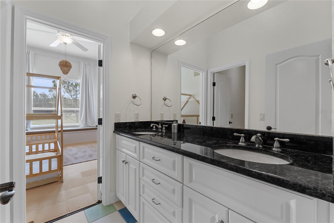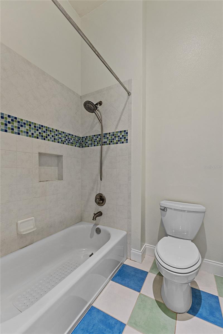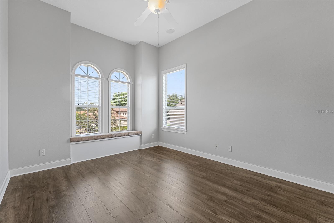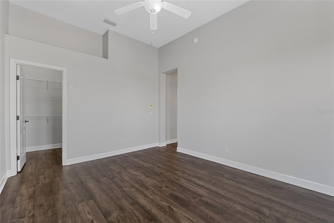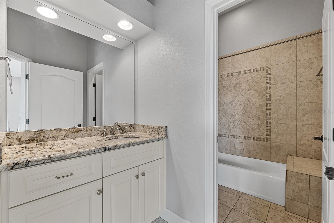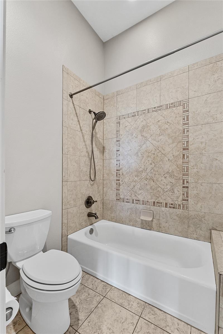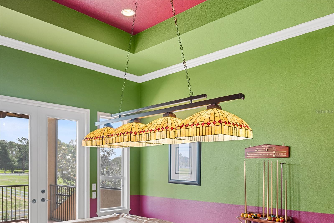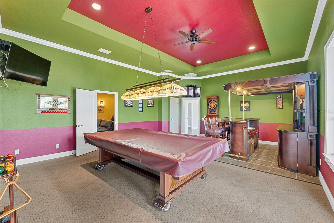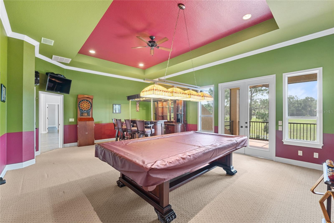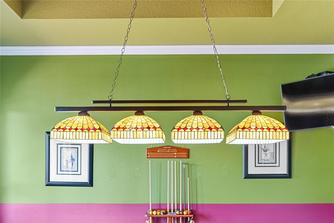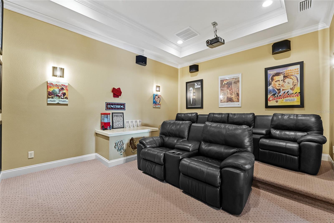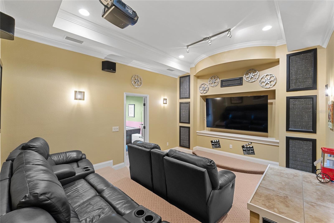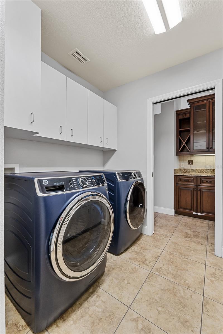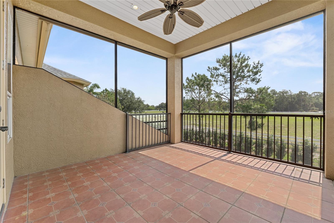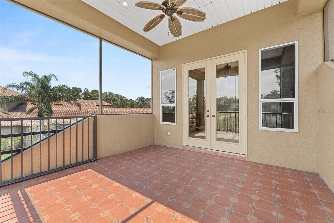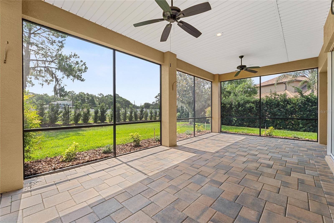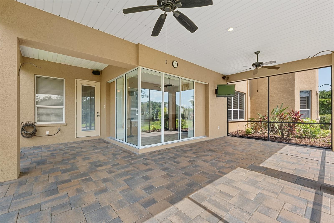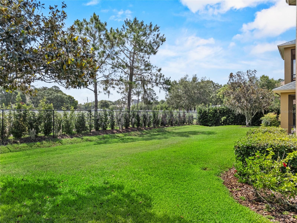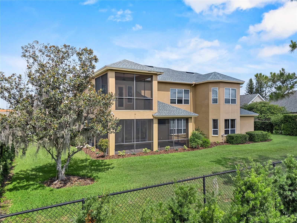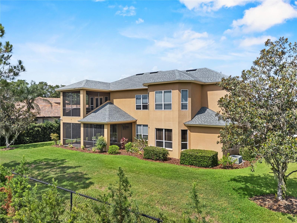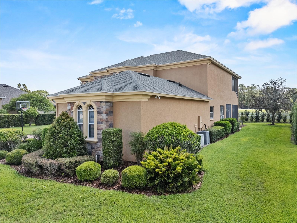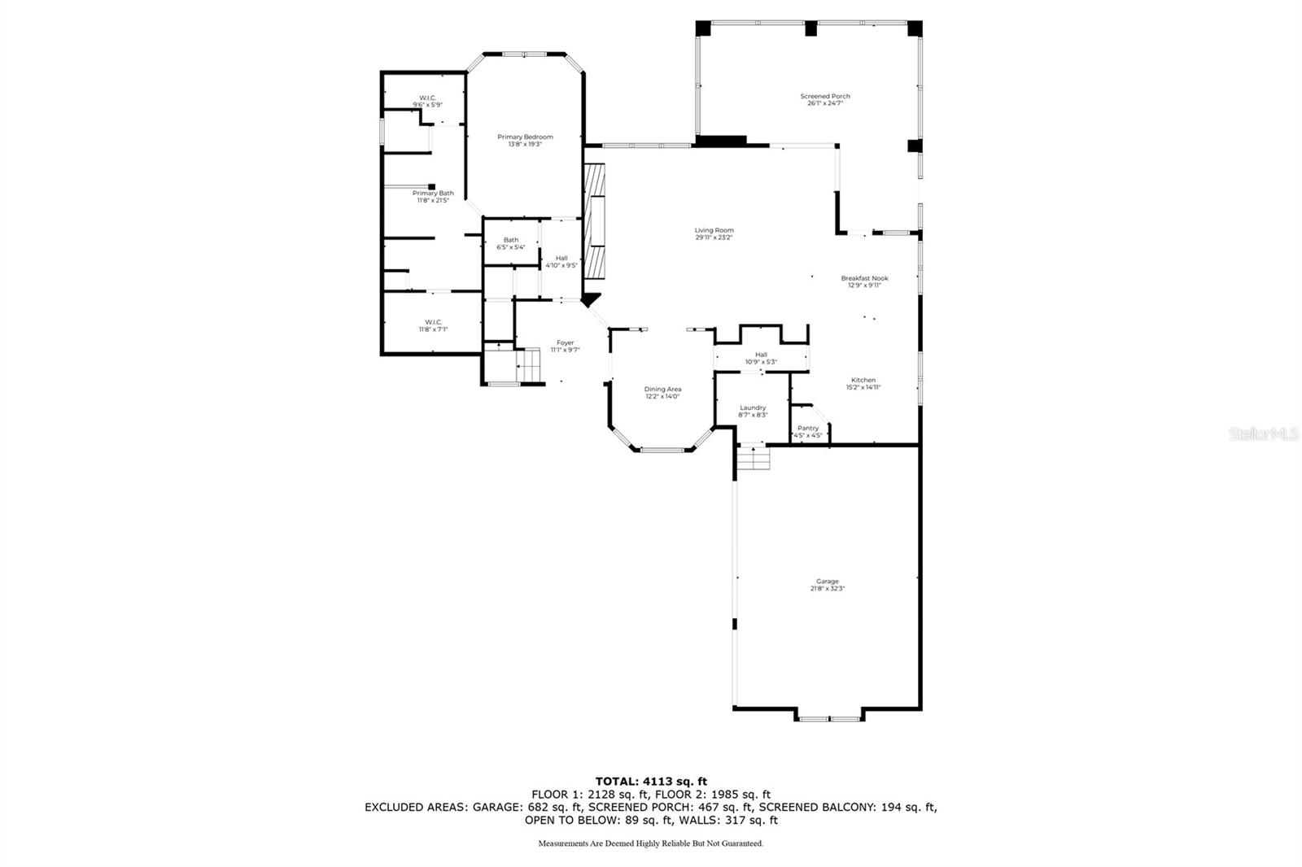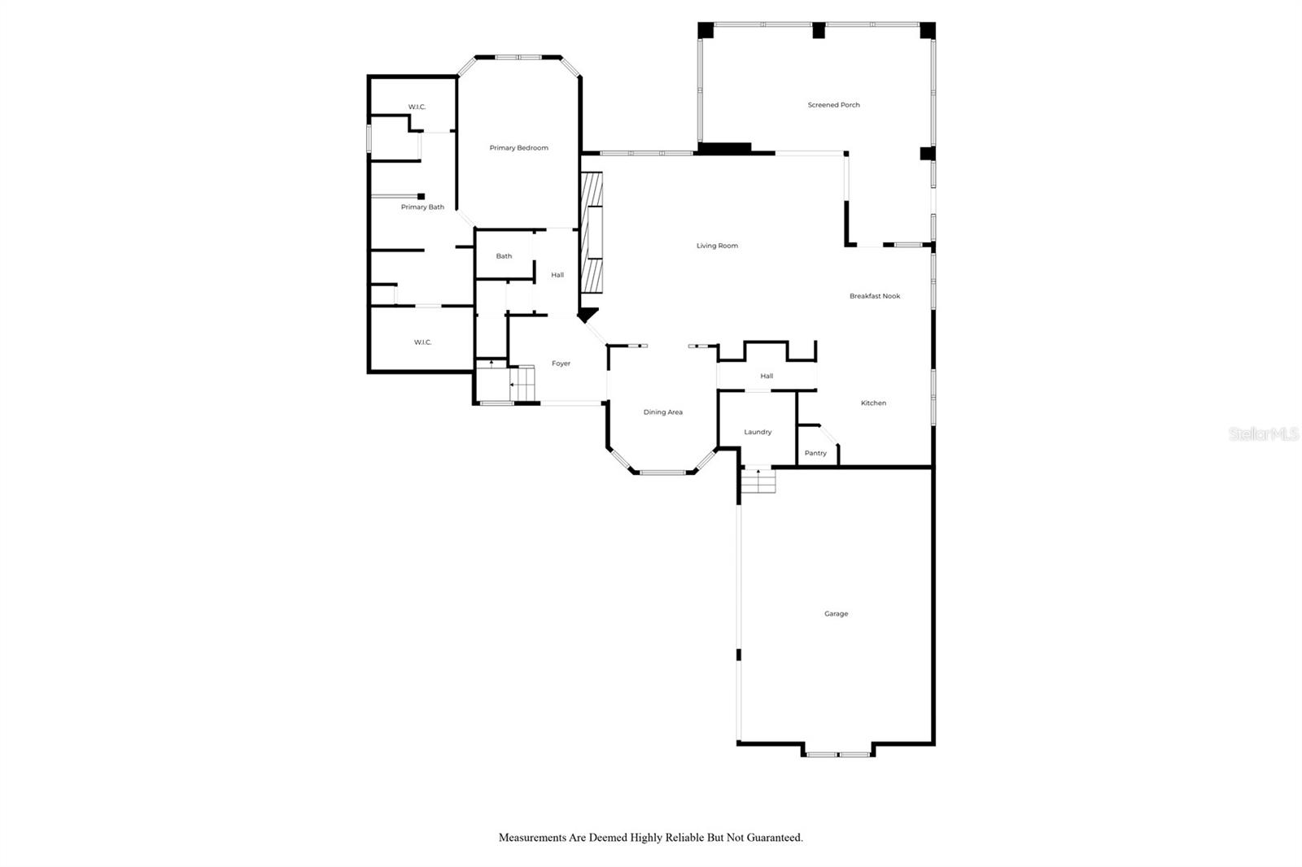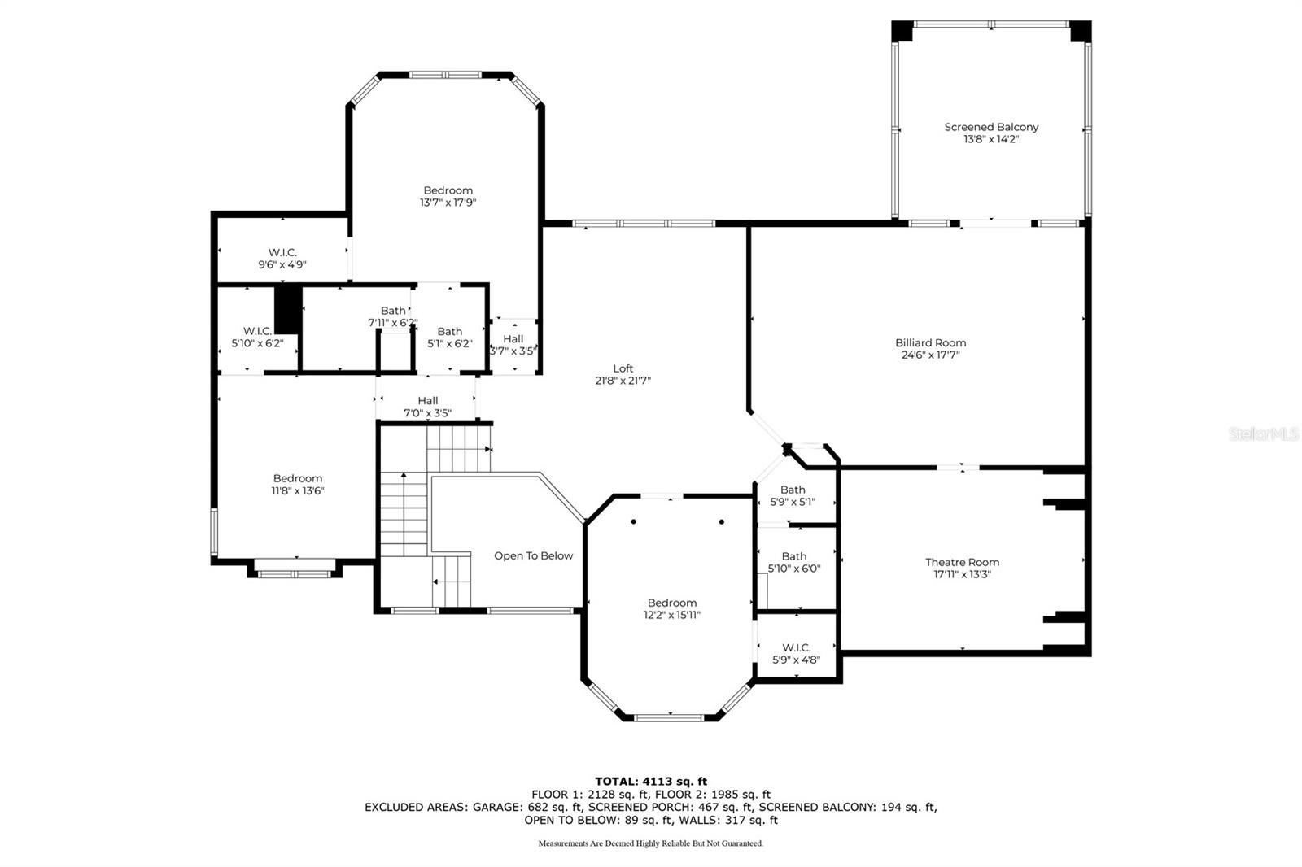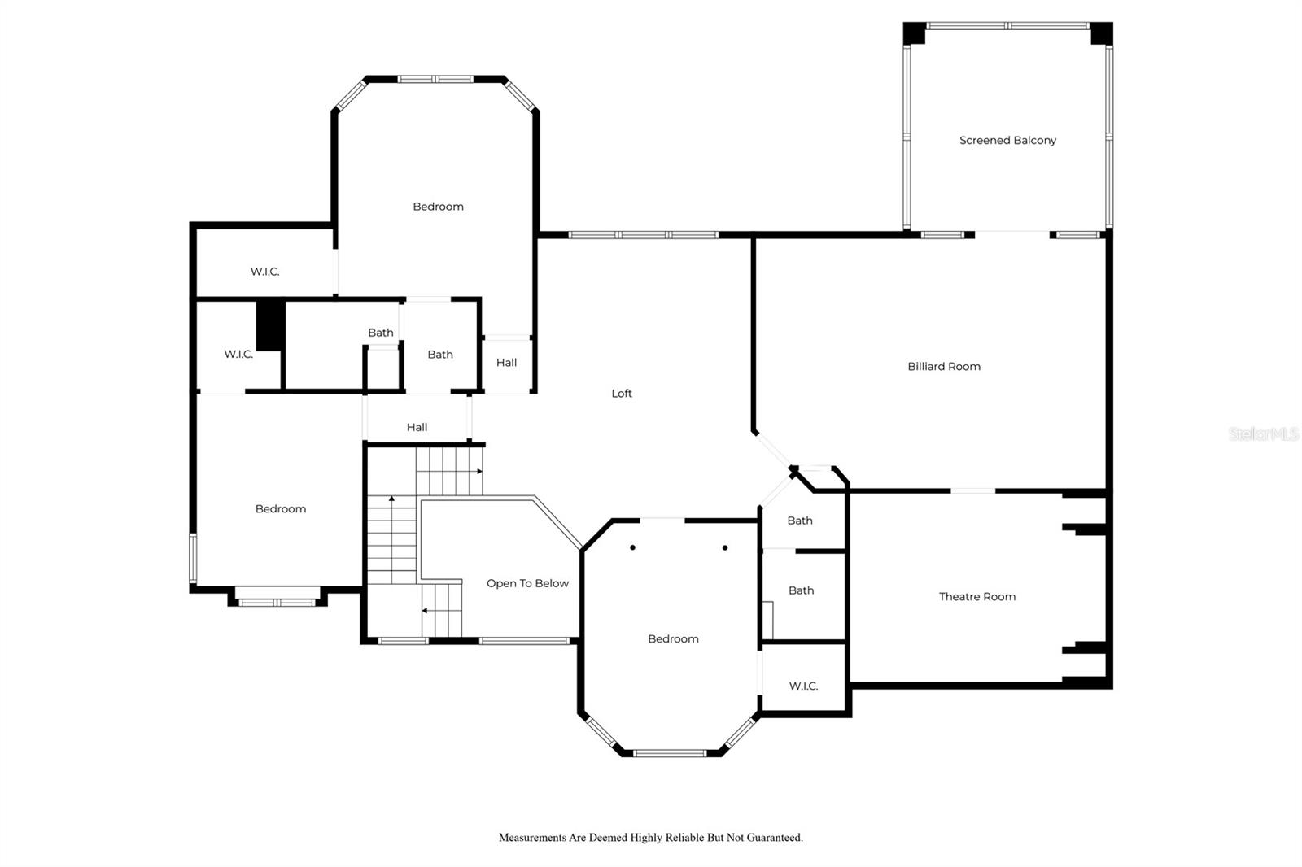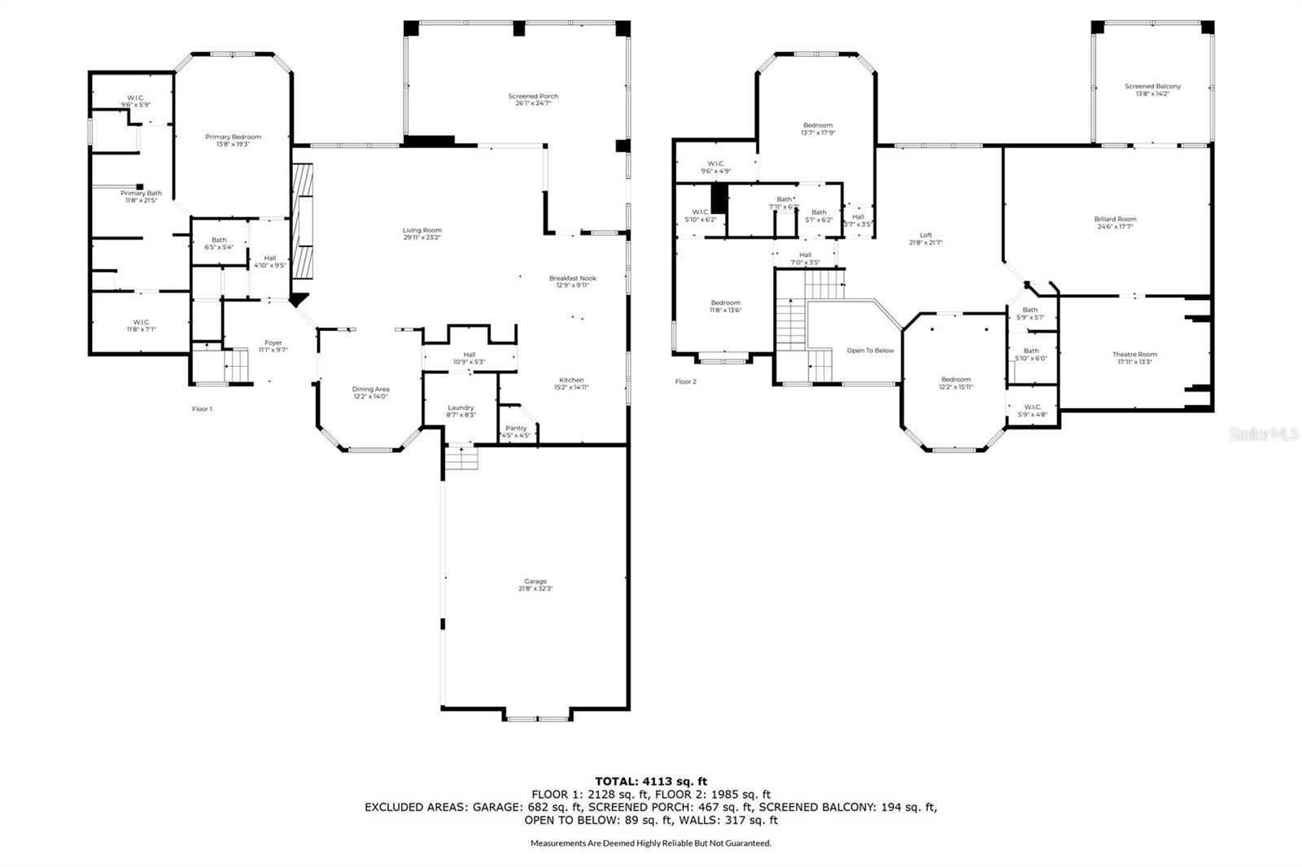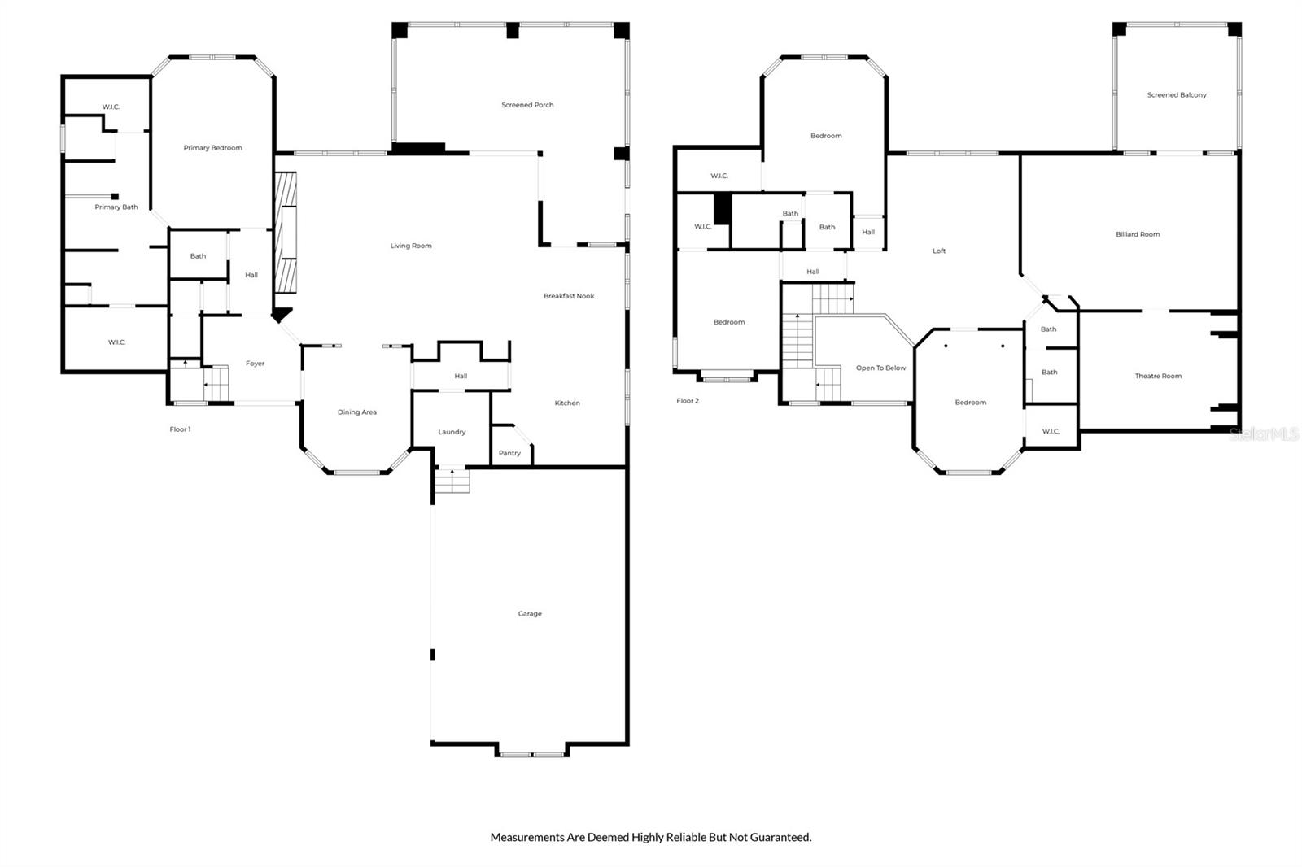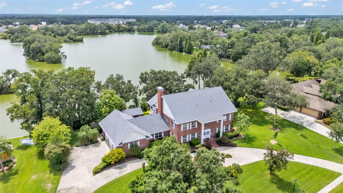PRICED AT ONLY: $909,000
Address: 6542 Eagle Ridge Way, LAKELAND, FL 33813
Description
Amazing custom built olivera home at its finest featuring 4 beds/3 1 baths, bonus room, game room/pub, and media room in the exclusive preserve area of the eaglebrooke golf community. This house showcases a beautiful front elevation with stones/pavers/bricks courtyard and an outdoor fountain feature. It greets you with a stunning two story foyer showing the staircases to the second floor. On the first floor you will enjoy a formal dining room with its butler pantry/dry bar in between the dinning room and the gourmet kitchen. The great room is open to all these areas on the first floor for your family and guests enjoyment! There are 90 degree sliding doors that will retract and open all the way bringing the outdoors in as part of your great room. The gourmet kitchen has abundance of custom wood cabinets with granite counter tops, stainless steel appliances, built in desk, a spacious island and a separate breakfast nook. The spacious master suite on the first floor has its private separate area with its master bath including separate sinks, two walk in closets, and an elegant jacuzzi tub. On the second floor, the 2nd and 3rd bedrooms share a jack and jill bathroom, and the 4th bedroom has another bathroom next to it for family and guests. There is a bonus room/play room in the middle of the second floor and next to it there is an amazing game room/pub with its bar and adjoining media room/theater room. There is a second level covered patio from the game room which has amazing views on the back of the house. The interior finishes include high ceilings, crown moldings, built in cabinetry, extra storage/seating benches on the second floor bedrooms, tray ceilings, walk in closets, laundry chute to the first floor, and audio home automation throughout the house. Words are not enough to describe everything in this exceptional house. Let's not forget it is in the george jenkins school district! Located close to medical facilities, groceries stores, and pharmacies. You have to come and see it!
Property Location and Similar Properties
Payment Calculator
- Principal & Interest -
- Property Tax $
- Home Insurance $
- HOA Fees $
- Monthly -
For a Fast & FREE Mortgage Pre-Approval Apply Now
Apply Now
 Apply Now
Apply Now- MLS#: L4953075 ( Residential )
- Street Address: 6542 Eagle Ridge Way
- Viewed: 48
- Price: $909,000
- Price sqft: $155
- Waterfront: No
- Year Built: 2007
- Bldg sqft: 5850
- Bedrooms: 4
- Total Baths: 4
- Full Baths: 3
- 1/2 Baths: 1
- Garage / Parking Spaces: 3
- Days On Market: 53
- Additional Information
- Geolocation: 27.9428 / -81.9403
- County: POLK
- City: LAKELAND
- Zipcode: 33813
- Subdivision: Eaglebrooke North
- Elementary School: Scott Lake Elem
- Middle School: Lakeland Highlands Middl
- High School: George Jenkins High
- Provided by: KELLER WILLIAMS REALTY SMART
- Contact: Mike Hamic
- 863-577-1234

- DMCA Notice
Features
Building and Construction
- Covered Spaces: 0.00
- Exterior Features: French Doors, Lighting, Sliding Doors, Sprinkler Metered
- Flooring: Carpet, Tile, Vinyl
- Living Area: 4490.00
- Roof: Shingle
Land Information
- Lot Features: In County, Near Golf Course
School Information
- High School: George Jenkins High
- Middle School: Lakeland Highlands Middl
- School Elementary: Scott Lake Elem
Garage and Parking
- Garage Spaces: 3.00
- Open Parking Spaces: 0.00
- Parking Features: Driveway, Garage Door Opener, Garage Faces Side, Guest
Eco-Communities
- Water Source: Public
Utilities
- Carport Spaces: 0.00
- Cooling: Central Air, Zoned
- Heating: Electric, Heat Pump
- Pets Allowed: Yes
- Sewer: Public Sewer
- Utilities: BB/HS Internet Available, Cable Available, Electricity Available, Electricity Connected, Public, Sewer Connected, Sprinkler Meter, Sprinkler Recycled, Water Connected
Finance and Tax Information
- Home Owners Association Fee Includes: Guard - 24 Hour, Maintenance Grounds, Management, Security
- Home Owners Association Fee: 135.00
- Insurance Expense: 0.00
- Net Operating Income: 0.00
- Other Expense: 0.00
- Tax Year: 2024
Other Features
- Appliances: Dishwasher, Dryer, Microwave, Range, Refrigerator, Washer
- Association Name: EAGLEBROOKE HOA / Joanna Likar
- Association Phone: 863-701-0401
- Country: US
- Interior Features: Built-in Features, Ceiling Fans(s), Crown Molding, Dry Bar, Eat-in Kitchen, High Ceilings, In Wall Pest System, Open Floorplan, Pest Guard System, Primary Bedroom Main Floor, Solid Wood Cabinets, Stone Counters, Thermostat, Tray Ceiling(s), Walk-In Closet(s), Wet Bar, Window Treatments
- Legal Description: EAGLEBROOKE NORTH PB 134 PGS 11-13 LOT 26
- Levels: Two
- Area Major: 33813 - Lakeland
- Occupant Type: Vacant
- Parcel Number: 24-29-19-286039-000260
- Style: Custom
- View: Trees/Woods
- Views: 48
Nearby Subdivisions
A
Alamanda
Alamanda Add
Ashley
Ashley Add
Ashton Oaks
Avon Villa
Avon Villa Sub
Benford Heights
Brookside Bluff
Carlisle Heights
Christina Oaks Ph 02
Christina Oaks Ph I
Christina Woods Ph 09
Cimarron South
Cliffside Woods
Colony Club Estates
Colony Park Add
Crescent Woods
Cresthaven
Crews Lake Hills Ph Iii Add
Dorman Acres
Eaglebrooke
Eaglebrooke North
Eaglebrooke Ph 01
Eaglebrooke Ph 02
Eaglebrooke Ph 02a
Eaglebrooke Ph 5a
Emerald Cove
Englelake
Englelake Sub
Executive Estates
Fox Run
Gilmore Stockards
Groveglen Sub
Hallam Co Sub
Hallam & Co Sub
Hallam Court Sub
Hallam Preserve East
Hallam Preserve West A Ph 1
Hallam Preserve West A Phase T
Hallam Preserve West A Three
Hallam Preserve West J
Hamilton Place
Hamilton South
Harden Oak Sub
Hartford Estates
Hickory Ridge Add
Highland Hills South
Highland Oaks
Highland Station
Highlands Creek
Highlands Crossing Ph. 2
Indian Hills Sub
Indian Sky Estates
Indian Trails
Kellsmont
Kellsmont Sub
Knights Glen
Lake Point
Lake Point South
Lake Point South Pb 68 Pgs 1
Lake Victoria Sub
Laurel Pointe
Magnolia Estates
Meadows
Meadowsscott Lake Crk
Merriam Heights
Montclair
Morningview Sub
Mountain Lake
None
Oak Glen
Parkside
Pinnacle
Scott Lake Estates
Scott Lake Hills
Scottsland South Sub
Shadow Run
Shady Lk Ests
South Florida Villas Ph 01
South Point
Southchase
Springs Oaks
Stoney Pointe Ph 01
Stoney Pointe Ph 02
Stoney Pointe Ph 03b
Sunny Glen Ph 02
Sunny Glen Ph 03
Tomar Heights Sub
Treymont Ph 2
Valley High
Valley Hill
Village South
Villas 03
Villas Iii
Villasthe 02
Vista Hills
W F Hallam Cos Club Colony Tr
W F Hallam Cos Farming Truck
W F Hallam & Cos Club Colony T
Waterview Sub
Whisper Woods At Eaglebrooke
Similar Properties
Contact Info
- The Real Estate Professional You Deserve
- Mobile: 904.248.9848
- phoenixwade@gmail.com
