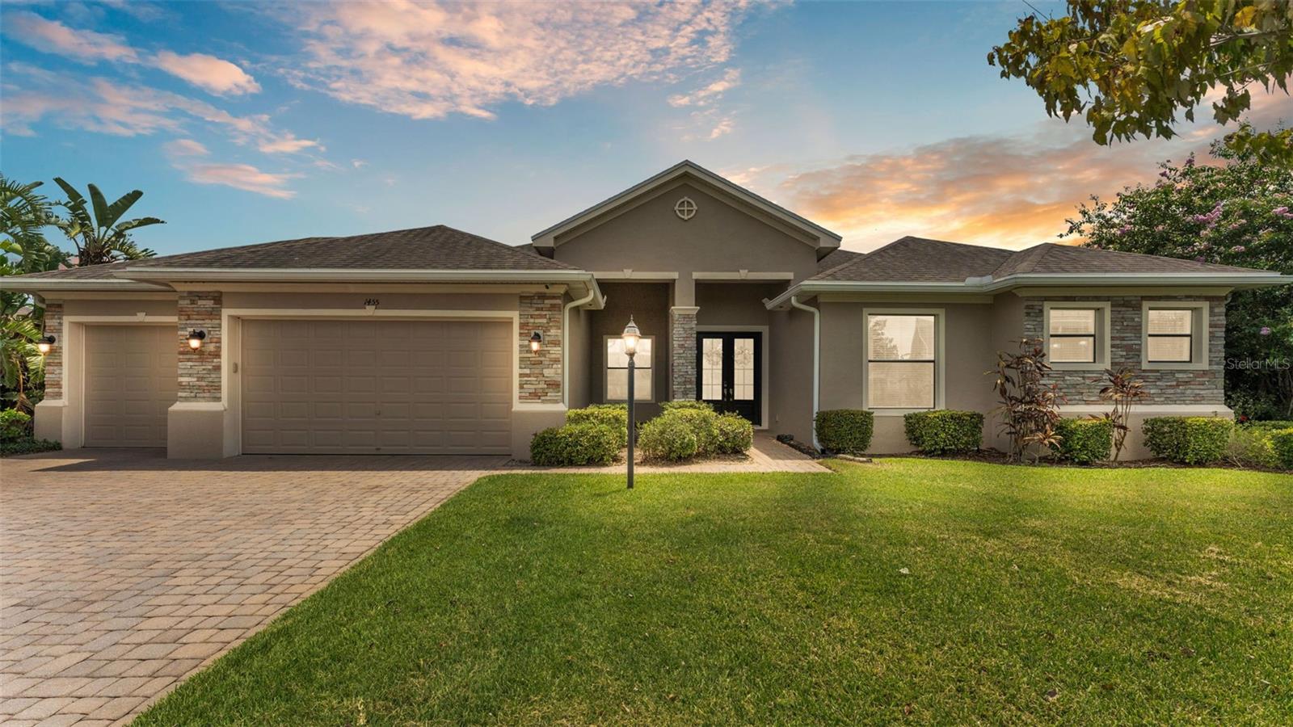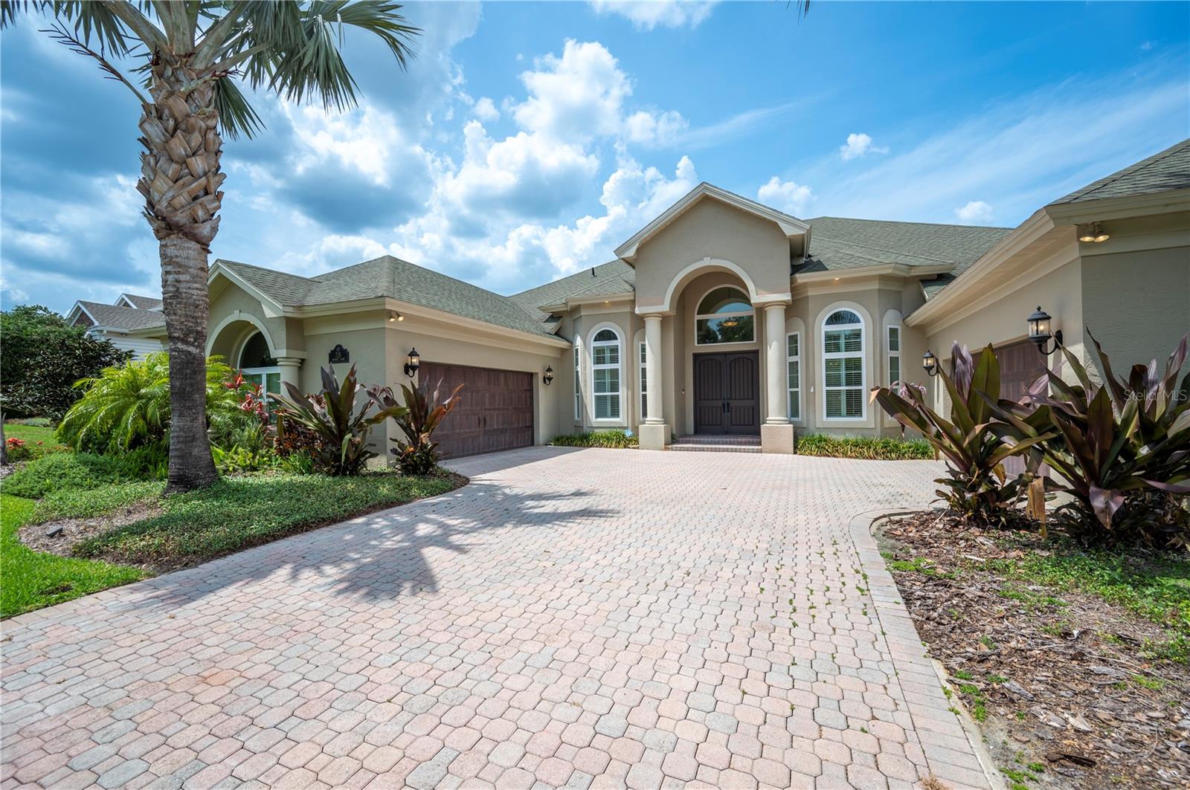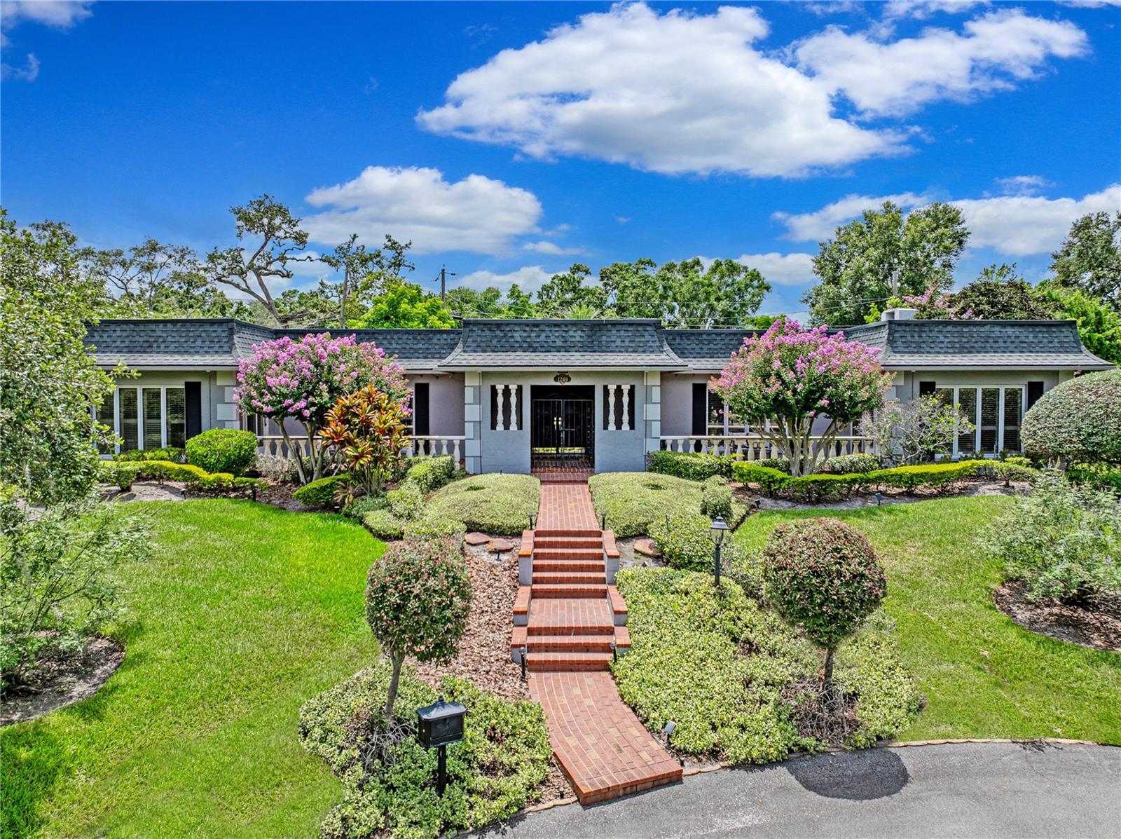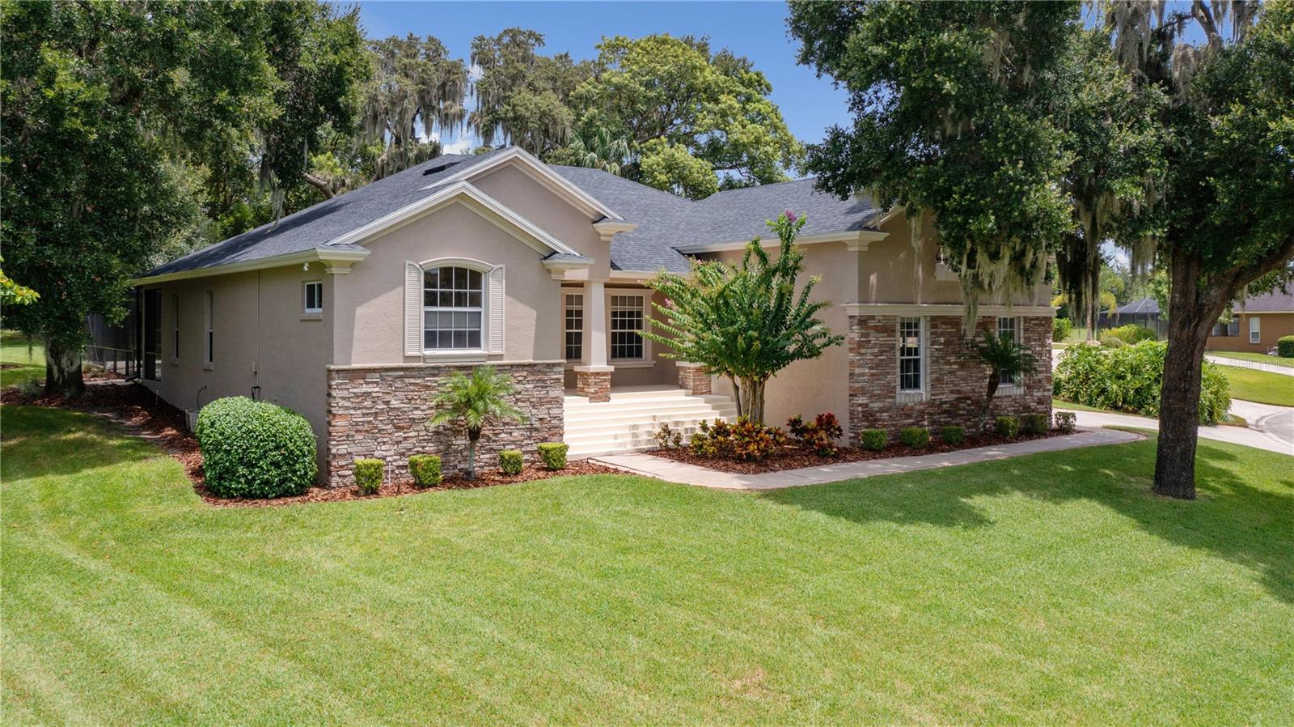PRICED AT ONLY: $699,000
Address: 1018 Highland Drive, LAKELAND, FL 33813
Description
Welcome to your dream home! This beautiful custom built home has 4 bedrooms, 3.5 baths AND a huge bonus room. Nestled in the highly sought after neighborhood of Spring Oaks. This home features exquisite crown molding, grand kitchen with large walk around granite countertops, and numerous upgrades, including new flooring, fresh paint, fresh landscaping, new fence, and new kitchen appliances! The property features brick walkways and a spacious long driveway that accommodates multiple vehicles, providing convenience for family and guests alike. Inside this spacious 3550 sqft home you'll find an area for all your needs whether it's relaxing or entertaining. The primary bedroom located on the first floor has two walk in closets, an in suite bathroom, and stunning french doors that provides easy access to the back patio. One of the bedrooms upstairs could serve as a second primary bedroom, complete with a private balcony. This home features a generous bonus room with its own staircase, offering endless possibilities. Ideal for a mother in law suite, guest room, game room, or additional bedroomthis versatile space can adapt to your needs. There is plenty of storage closets throughout the home and in the two car garage. Don't miss out on this charming home that is close to shopping, dining, and top rated schools.
Property Location and Similar Properties
Payment Calculator
- Principal & Interest -
- Property Tax $
- Home Insurance $
- HOA Fees $
- Monthly -
For a Fast & FREE Mortgage Pre-Approval Apply Now
Apply Now
 Apply Now
Apply Now- MLS#: L4953884 ( Residential )
- Street Address: 1018 Highland Drive
- Viewed: 128
- Price: $699,000
- Price sqft: $155
- Waterfront: No
- Year Built: 1989
- Bldg sqft: 4496
- Bedrooms: 4
- Total Baths: 4
- Full Baths: 3
- 1/2 Baths: 1
- Garage / Parking Spaces: 2
- Days On Market: 130
- Additional Information
- Geolocation: 27.9865 / -81.9437
- County: POLK
- City: LAKELAND
- Zipcode: 33813
- Subdivision: Springs Oaks
- Provided by: LAKELAND HOMES AND REALTY, LLC
- Contact: Grace Diaz
- 863-248-7260

- DMCA Notice
Features
Building and Construction
- Covered Spaces: 0.00
- Exterior Features: Balcony, French Doors, Garden, Lighting, Private Mailbox, Rain Gutters
- Flooring: Carpet, Luxury Vinyl, Tile, Wood
- Living Area: 3550.00
- Roof: Shingle
Garage and Parking
- Garage Spaces: 2.00
- Open Parking Spaces: 0.00
- Parking Features: Driveway, Garage Faces Side
Eco-Communities
- Water Source: Public
Utilities
- Carport Spaces: 0.00
- Cooling: Central Air
- Heating: Central
- Pets Allowed: Yes
- Sewer: Public Sewer
- Utilities: Cable Available, Electricity Connected, Sewer Connected, Water Connected
Finance and Tax Information
- Home Owners Association Fee: 150.00
- Insurance Expense: 0.00
- Net Operating Income: 0.00
- Other Expense: 0.00
- Tax Year: 2024
Other Features
- Appliances: Dishwasher, Range, Range Hood, Refrigerator
- Association Name: Spring Oaks
- Country: US
- Interior Features: Ceiling Fans(s), Crown Molding, High Ceilings, Walk-In Closet(s), Window Treatments
- Legal Description: SPRING OAKS PB 84 PGS 19 & 20 LYING IN A PORTION OF SECS 5 & 6 T29 R24 LOT 3
- Levels: Two
- Area Major: 33813 - Lakeland
- Occupant Type: Owner
- Parcel Number: 24-29-06-277805-000030
- Views: 128
- Zoning Code: RA-1
Nearby Subdivisions
Alamanda
Alamo Village
Aniston
Ashley
Ashton Oaks
Avon Villa
Avon Villa Sub
Carlisle Heights
Christina Woods
Cliffside Woods
Colony Park Add
Crescent Woods
Crews Lake Haven
Crews Lake Hills Ph Iii Add
Dorman Acres
Eaglebrooke North
Eaglebrooke Ph 01
Eaglebrooke Ph 02
Eaglebrooke Ph 05a
Emerald Cove
Englelake Sub
Fairlington
Fox Run
Gilmore Stockards
Gilmore & Stockards
Groveglen Sub
Hallam Co Sub
Hallam Preserve East
Hallam Preserve West A Ph 1
Hallam Preserve West A Phase T
Hallam Preserve West A Three
Hallam Preserve West J
Hamilton Place
Hamilton South
Hartford Estates
Haskell Homes
Haskell Homes Add
Hickory Ridge
Hickory Ridge Add
High Vista
Highlands Creek
Highlands Crk Ph 2
Highlands South
Indian Trails
Indian Trls Add
Kellsmont Sub
Knights Glen
Lake Point
Lake Point South
Lake Victoria Sub
Magnolia Estates
Meadows
Merriam Heights
Millbrook Oaks
Morningview Sub
Mountain Lake
Not In Subdivision
Oak Glen
Orangewood Terrace
Palmore Court
Palo Alto
Parkside
Queens Point Sub
Reva Heights 4th Add
Reva Heights Rep
Sandra Heights
Scott Lake Hills
Scott Lake West
Shadow Run
South Florida Villas Ph 01
Springs Oaks
Stoney Pointe Ph 01
Stoney Pointe Ph 04
Sugartree
Sunny Glen Phase 03
Tomar Heights Sub
Treymont Ph 2
Valley Hill
Villas 03
Villas Ii
Villas Iii
Villas The Iii
Villasthe 02
W F Hallam Cos Farming Truck
W F Hallam Cos Lakeland Highl
Waterview Sub
Whisper Woods At Eaglebrooke
Similar Properties
Contact Info
- The Real Estate Professional You Deserve
- Mobile: 904.248.9848
- phoenixwade@gmail.com






















































































