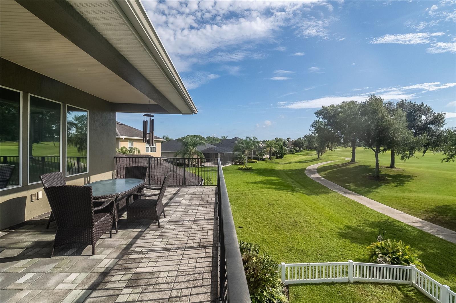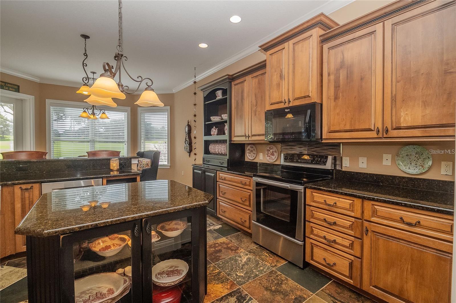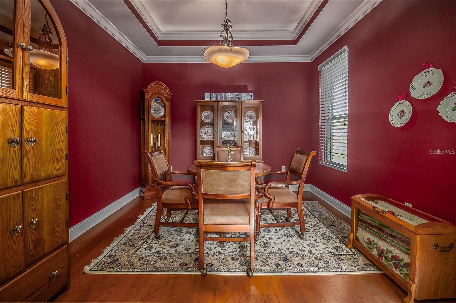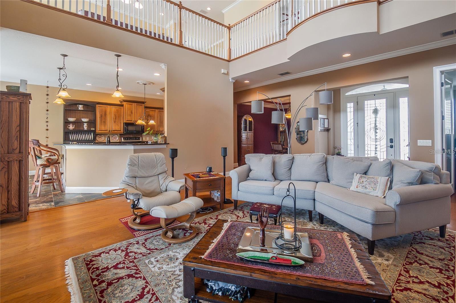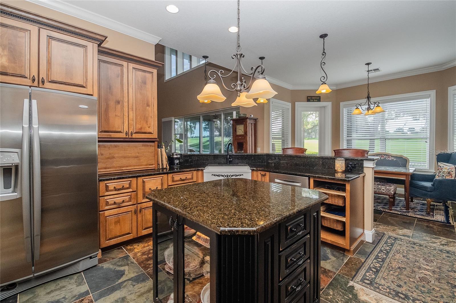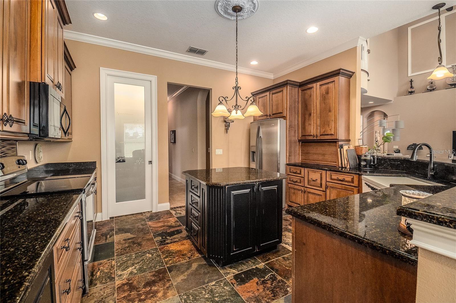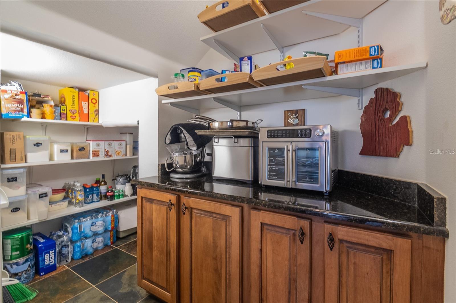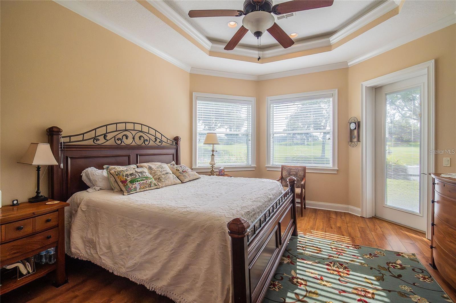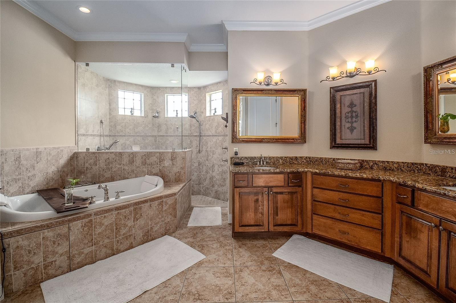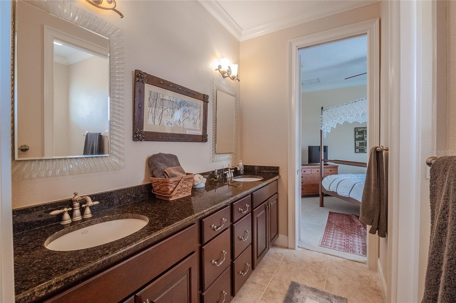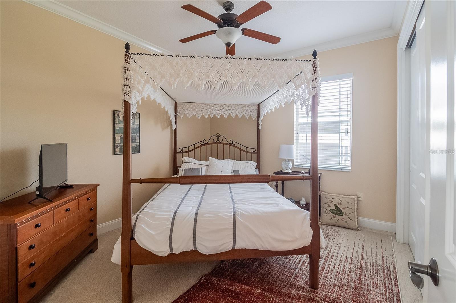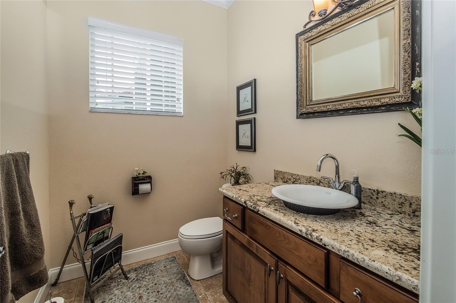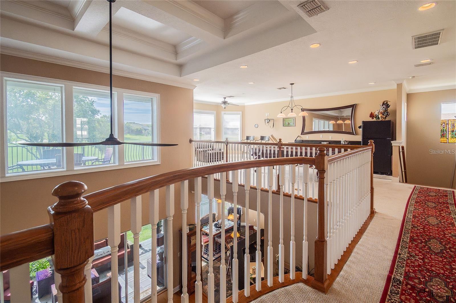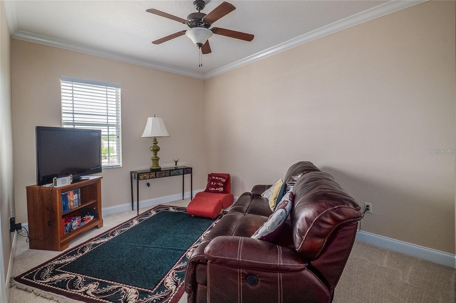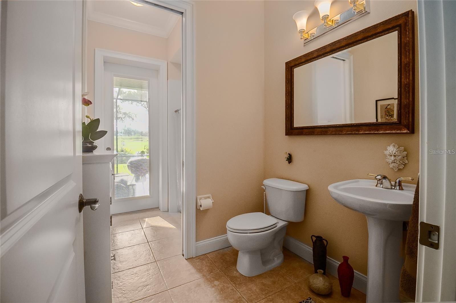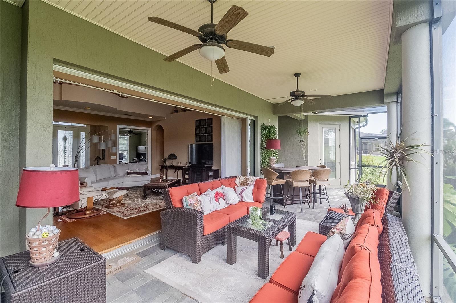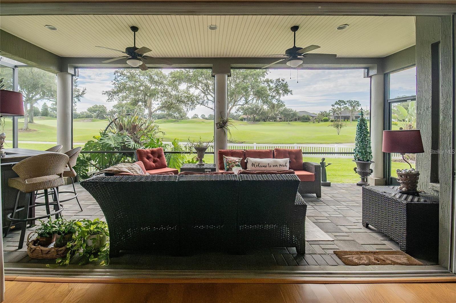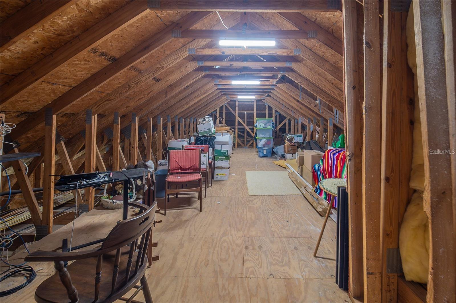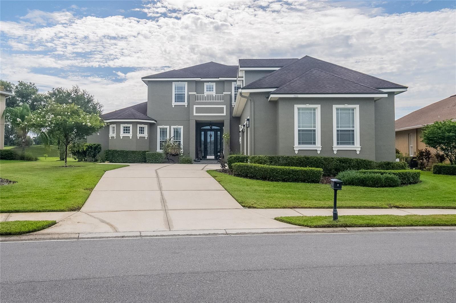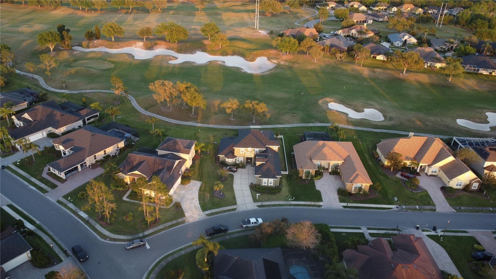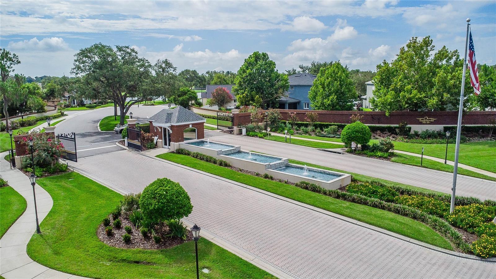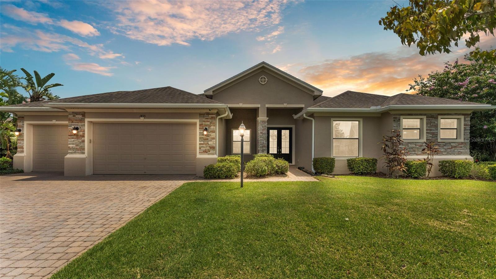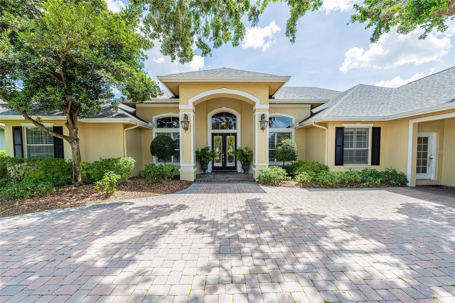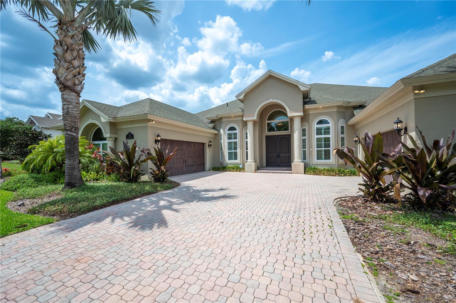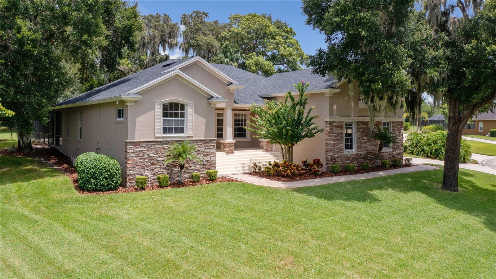PRICED AT ONLY: $785,000
Address: 7330 Reflections Lake Drive, LAKELAND, FL 33813
Description
Welcome to your dream home, located on the 9th hole in the highly sought after Eaglebrooke Golf Course Community! NEW ROOF 2025, NEW HOT WATER HEATER 2024 and EXTERIOR FULLY PAINTED 2025! This stunning 4 bedroom 3.5 bathroom residence combines timeless elegance with comfort. Step inside to find a spacious open concept layout flooded with natural light, ideal for both entertaining and everyday living. At the heart of the home is a chef inspired gourmet kitchen featuring custom wood cabinetry, huge pantry, granite countertops with plenty of storage. The luxurious primary suite is located on the first floor and includes a two person shower with a jetted tub for two with his and her closets. An additional bedroom on the first floor can serve as an office or nursery. Elegant touches are everywhere such as vaulted ceilings, accented lighting, crown molding and 42" stairwell to enhance spaciousness. Step out onto a beautifully appointed lanai perfect for morning coffee or an evening cocktailwhile taking in the serene view. Whether you're entertaining or unwinding, the seamless flow creates a true resort style experience at home. The second floor features a spacious room with pool table, wet bar, and full size refrigerator. The upgraded trusses ensure durability and noise reduction in the game room. The balcony offers an elevated view of the golf course. Two generously sized bedrooms and a full bathroom with a large walk in attic are perfectly situated on the second floor. The three car garage offers plenty of room for vehicles, storage and comes equipped with a dedicated EV charging outlet. Enjoy the best of community living with access to a sparkling pool, clubhouse, and an on site restaurant, perfect for social gatherings or relaxing weekends, and convenient dining just steps from home. Call today to schedule a private showing of this stunning golf course home!
Property Location and Similar Properties
Payment Calculator
- Principal & Interest -
- Property Tax $
- Home Insurance $
- HOA Fees $
- Monthly -
For a Fast & FREE Mortgage Pre-Approval Apply Now
Apply Now
 Apply Now
Apply Now- MLS#: TB8438388 ( Residential )
- Street Address: 7330 Reflections Lake Drive
- Viewed: 9
- Price: $785,000
- Price sqft: $166
- Waterfront: No
- Year Built: 2006
- Bldg sqft: 4727
- Bedrooms: 4
- Total Baths: 4
- Full Baths: 3
- 1/2 Baths: 1
- Garage / Parking Spaces: 3
- Days On Market: 3
- Additional Information
- Geolocation: 27.9323 / -81.9437
- County: POLK
- City: LAKELAND
- Zipcode: 33813
- Subdivision: Eaglebrooke Ph 02
- Elementary School: Scott Lake Elem
- Middle School: Lakeland Highlands Middl
- High School: George Jenkins High
- Provided by: BHHS FLORIDA PROPERTIES GROUP
- Contact: Suzy Davis
- 813-643-9977

- DMCA Notice
Features
Building and Construction
- Covered Spaces: 0.00
- Exterior Features: Balcony, Private Mailbox, Rain Gutters, Sliding Doors
- Fencing: Vinyl
- Flooring: Carpet, Ceramic Tile, Wood
- Living Area: 3380.00
- Roof: Shingle
School Information
- High School: George Jenkins High
- Middle School: Lakeland Highlands Middl
- School Elementary: Scott Lake Elem
Garage and Parking
- Garage Spaces: 3.00
- Open Parking Spaces: 0.00
Eco-Communities
- Water Source: None
Utilities
- Carport Spaces: 0.00
- Cooling: Central Air, Zoned
- Heating: Central, Electric, Heat Pump
- Pets Allowed: Yes
- Sewer: Public Sewer
- Utilities: BB/HS Internet Available, Cable Available, Electricity Connected, Sewer Connected, Water Connected
Finance and Tax Information
- Home Owners Association Fee: 135.00
- Insurance Expense: 0.00
- Net Operating Income: 0.00
- Other Expense: 0.00
- Tax Year: 2024
Other Features
- Appliances: Bar Fridge, Dishwasher, Disposal, Dryer, Electric Water Heater, Exhaust Fan, Microwave, Range, Refrigerator, Washer
- Association Name: Joanne Likar
- Association Phone: 863-808-0035
- Country: US
- Interior Features: Ceiling Fans(s), Crown Molding, Eat-in Kitchen, High Ceilings, Kitchen/Family Room Combo, Open Floorplan, Primary Bedroom Main Floor, Solid Wood Cabinets, Stone Counters, Thermostat, Tray Ceiling(s), Walk-In Closet(s), Window Treatments
- Legal Description: EAGLEBROOKE PHASE TWO PB 103 PGS 41 THRU 45 BLK B LOT 29
- Levels: Two
- Area Major: 33813 - Lakeland
- Occupant Type: Owner
- Parcel Number: 24-29-30-290802-002290
- Style: Custom
Nearby Subdivisions
Alamanda
Alamanda Add
Alamo Village
Aniston
Ashley
Ashton Oaks
Avon Villa
Avon Villa Sub
Carlisle Heights
Cliffside Woods
Colony Club Estates
Colony Park Add
Crescent Woods
Crews Lake Haven
Dorman Acres
Eaglebrooke North
Eaglebrooke Ph 01
Eaglebrooke Ph 02
Eaglebrooke Ph 05a
Emerald Cove
Englelake Sub
Executive Estates
Fairlington
Fox Run
Gilmore Stockards
Groveglen Sub
Hallam Co Sub
Hallam Preserve East
Hallam Preserve West A Ph 1
Hallam Preserve West A Phase T
Hallam Preserve West A Three
Hallam Preserve West J
Hamilton Place
Hamilton South
Hartford Estates
Haskell Homes
Haskell Homes Add
Hickory Ridge
Hickory Ridge Add
High Vista
Highland Station
Highlands Creek
Highlands Crk Ph 2
Highlands South
Indian Trails
Indian Trls Add
Kellsmont Sub
Knights Glen
Lake Point
Lake Point South
Lake Victoria Sub
Magnolia Estates
Meadow View Estates Pb 68 Pg 4
Meadows
Merriam Heights
Millbrook Oaks
Morningview Sub
Mountain Lake
Not In Subdivision
Oak Glen
Orangewood Terrace
Palmore Court
Palo Alto
Parkside
Plantation Vista
Queens Point Sub
Reva Heights Rep
Sandra Heights
Scott Lake Hills
Scott Lake West
Shadow Run
South Florida Villas Ph 01
Springs Oaks
Stoney Pointe Ph 01
Stoney Pointe Ph 04
Sugartree
Sunny Glen Phase 03
Tomar Heights Sub
Treymont
Treymont Ph 2
Twin Lakes At Christina Ph 02
Valley Hill
Villas 03
Villas Ii
Villas Iii
Villasthe 02
W F Hallam Cos Lakeland Highl
Waterview Sub
Whisper Woods At Eaglebrooke
Similar Properties
Contact Info
- The Real Estate Professional You Deserve
- Mobile: 904.248.9848
- phoenixwade@gmail.com

