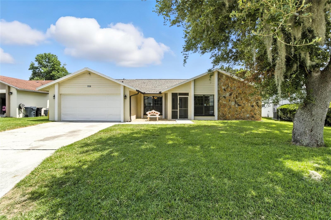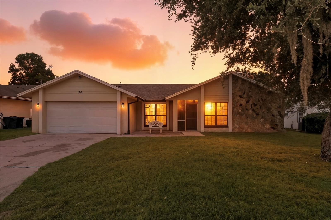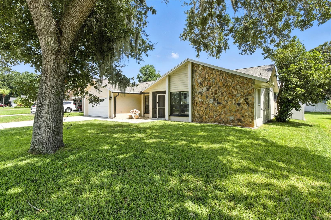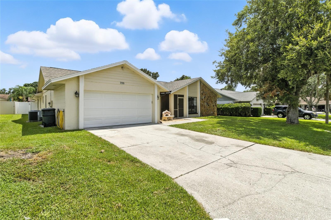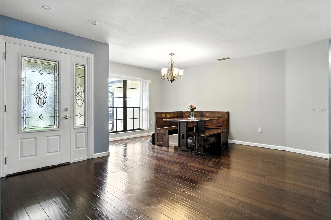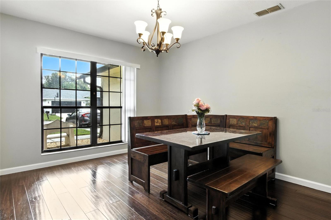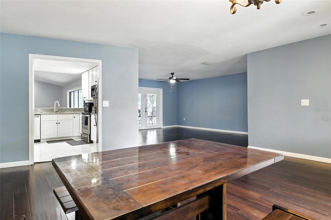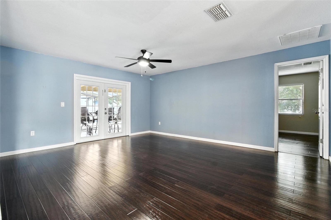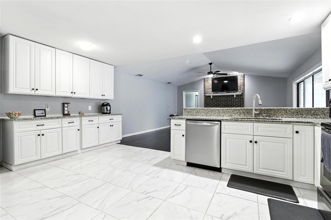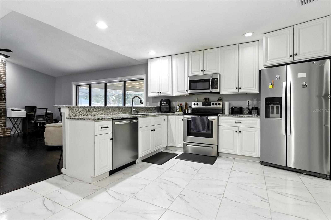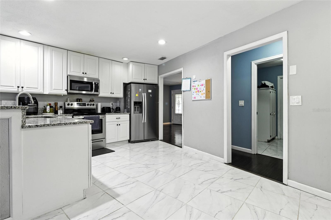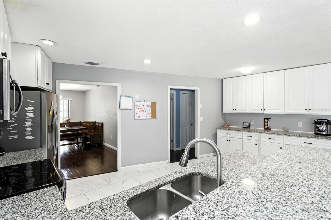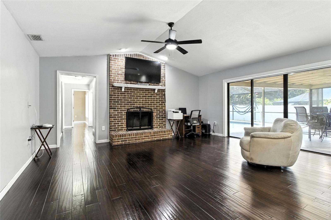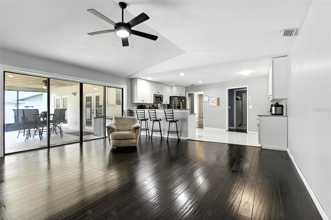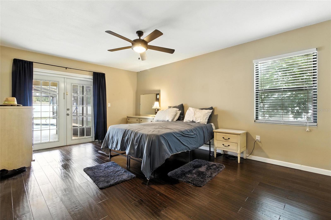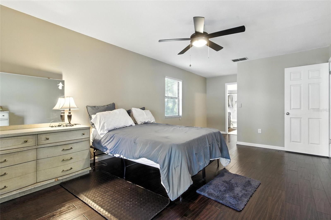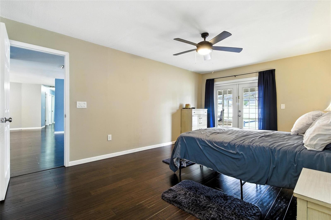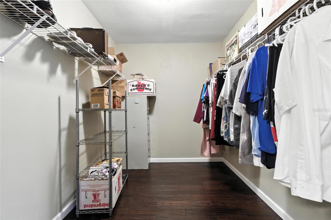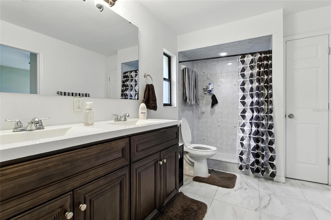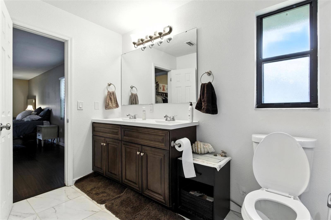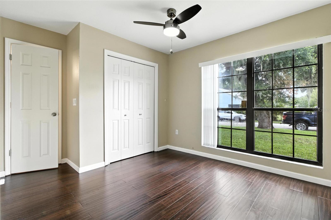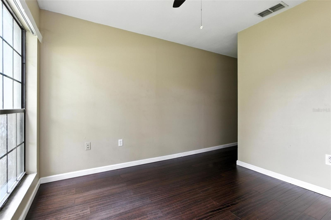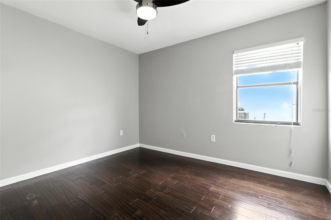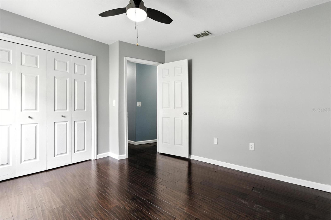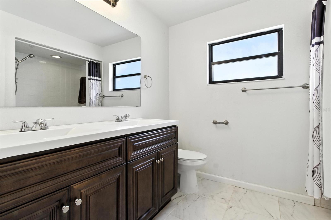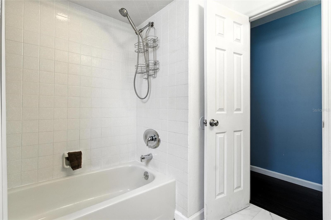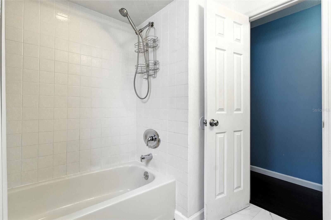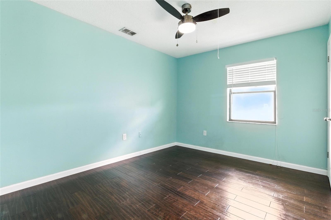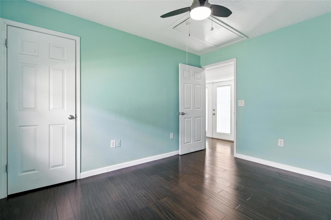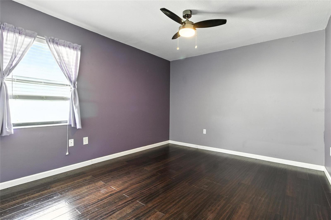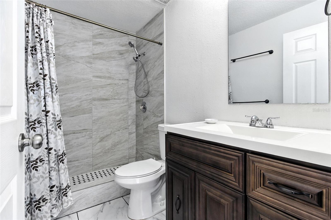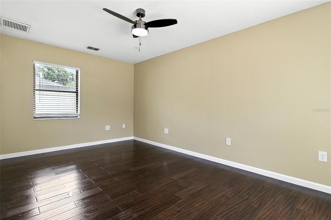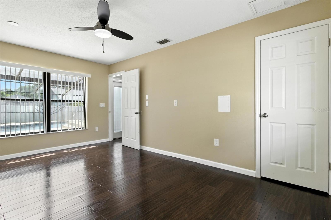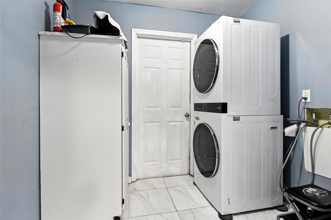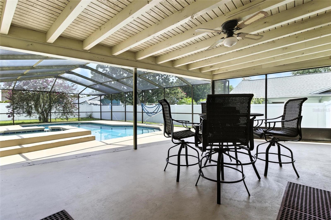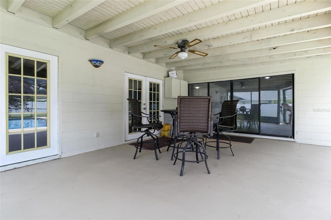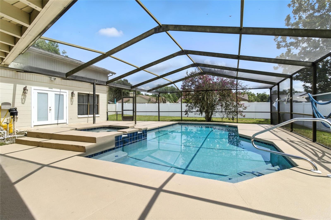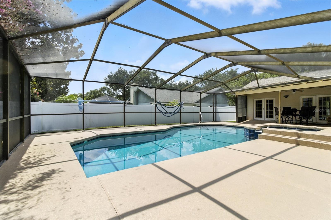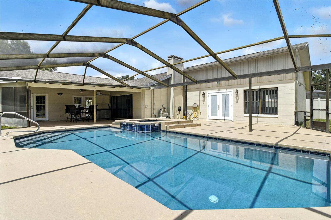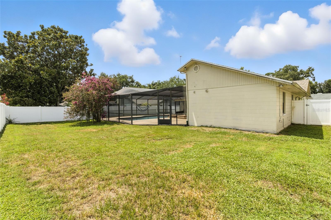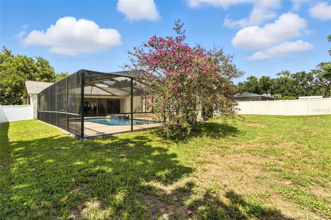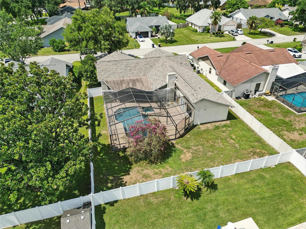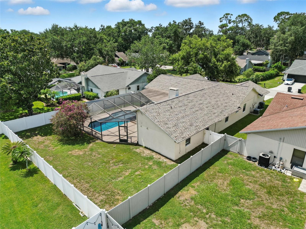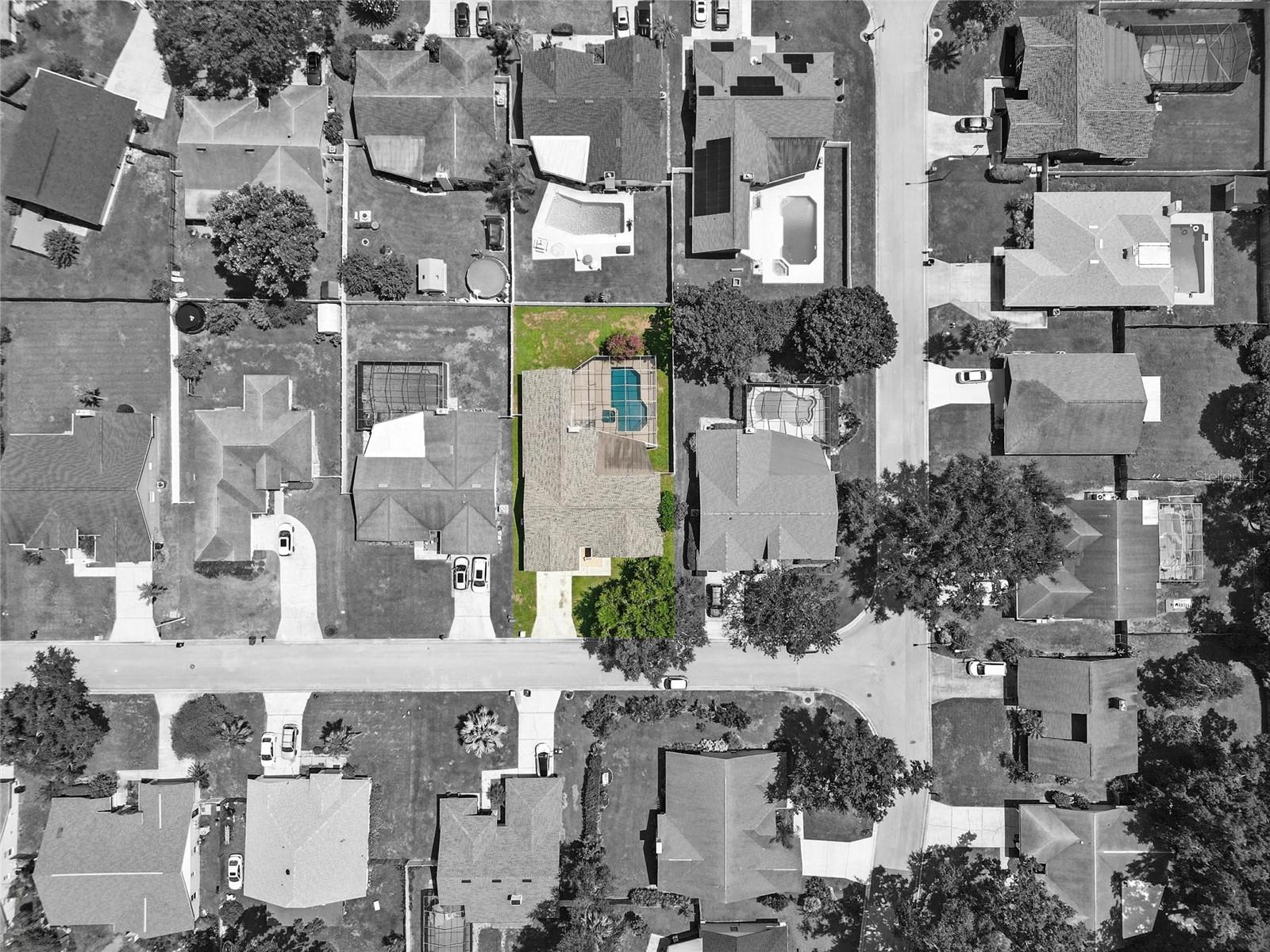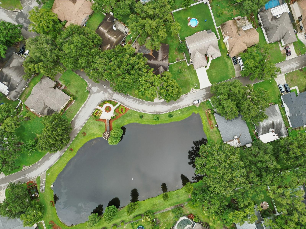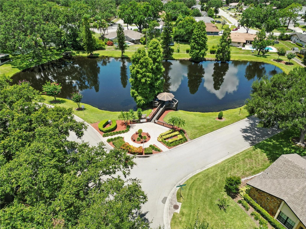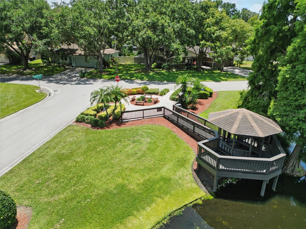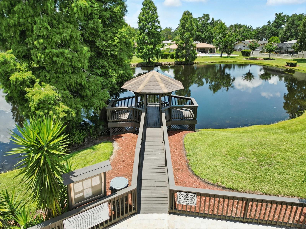PRICED AT ONLY: $495,000
Address: 709 Sagewood Drive, LAKELAND, FL 33813
Description
HOUSE IS LISTED BELOW RECENTLY APPRAISED VALUE. Welcome to 709 Sagewood Dr, a beautifully upgraded 6 bedroom, 3 bath pool home in the highly sought after Christina Oaks Phase 2. Spanning over 2,700 square feet, this spacious home offers both comfort and a sense of peace. Upgrades include: the entire house being re piped (2025), a new roof (2024), a new Water Heater (2021), and a new A/C system and ductwork (2020). Step outside to your private oasisthe resurfaced pool (2022) and new pool pump (2022) are ready for year round enjoyment. Additional features include a new garage door and opener and a flexible layout perfect for large families, guests, or multigenerational living. Conveniently located in South Lakeland near top rated schools, shopping, and dining, this move in ready home has it all! All listing information is deemed accurate, but the Buyer and Buyer's Agent shall verify all information.
Property Location and Similar Properties
Payment Calculator
- Principal & Interest -
- Property Tax $
- Home Insurance $
- HOA Fees $
- Monthly -
For a Fast & FREE Mortgage Pre-Approval Apply Now
Apply Now
 Apply Now
Apply Now- MLS#: L4954401 ( Residential )
- Street Address: 709 Sagewood Drive
- Viewed: 21
- Price: $495,000
- Price sqft: $140
- Waterfront: No
- Year Built: 1989
- Bldg sqft: 3530
- Bedrooms: 6
- Total Baths: 3
- Full Baths: 3
- Garage / Parking Spaces: 2
- Days On Market: 28
- Additional Information
- Geolocation: 27.9487 / -81.9546
- County: POLK
- City: LAKELAND
- Zipcode: 33813
- Elementary School: Scott Lake Elem
- Middle School: Lakeland Highlands Middl
- High School: George Jenkins High
- Provided by: REMAX EXPERTS
- Contact: Collin Spering
- 863-802-5262

- DMCA Notice
Features
Building and Construction
- Covered Spaces: 0.00
- Exterior Features: French Doors, Private Mailbox
- Fencing: Fenced
- Flooring: Bamboo, Ceramic Tile, Wood
- Living Area: 2775.00
- Roof: Shingle
School Information
- High School: George Jenkins High
- Middle School: Lakeland Highlands Middl
- School Elementary: Scott Lake Elem
Garage and Parking
- Garage Spaces: 2.00
- Open Parking Spaces: 0.00
Eco-Communities
- Pool Features: In Ground
- Water Source: Public
Utilities
- Carport Spaces: 0.00
- Cooling: Central Air, Attic Fan
- Heating: Central
- Pets Allowed: Yes
- Sewer: Public Sewer
- Utilities: Electricity Available, Electricity Connected, Public, Water Available
Finance and Tax Information
- Home Owners Association Fee: 275.00
- Insurance Expense: 0.00
- Net Operating Income: 0.00
- Other Expense: 0.00
- Tax Year: 2024
Other Features
- Appliances: Dishwasher, Disposal, Dryer, Electric Water Heater, Exhaust Fan, Ice Maker, Microwave, Refrigerator, Washer
- Association Name: garrisson property services llc Elizabeth garrisso
- Association Phone: 863-493-6550
- Country: US
- Furnished: Unfurnished
- Interior Features: Ceiling Fans(s), High Ceilings, Open Floorplan, Vaulted Ceiling(s), Walk-In Closet(s), Window Treatments
- Legal Description: CHRISTINA OAKS PHASE TWO PB 83 PG 4 BLK A LOT 39
- Levels: One
- Area Major: 33813 - Lakeland
- Occupant Type: Owner
- Parcel Number: 24-29-19-286023-010390
- Views: 21
- Zoning Code: RES
Nearby Subdivisions
Alamanda
Alamanda Add
Ashley
Ashley Add
Ashton Oaks
Avon Villa
Avon Villa Sub
Canyon Lake Villas
Carlisle Heights
Christina Chase
Christina Oaks Ph 02
Cimarron South
Cliffside Woods
Colony Club Estates
Colony Park Add
Crescent Woods
Cresthaven
Crews Lake Hills Ph Iii Add
Dorman Acres
Eaglebrooke
Eaglebrooke North
Eaglebrooke Ph 01
Eaglebrooke Ph 02
Eaglebrooke Ph 5-a
Eaglebrooke Ph 5a
Emerald Cove
Englelake
Englelake Sub
Executive Estates
Fairlington
Fountain Heights
Fox Run
Gilmore Stockards
Groveglen Sub
Hallam Co Sub
Hallam Preserve East
Hallam Preserve West A Ph 1
Hallam Preserve West A Phase T
Hallam Preserve West A Three
Hallam Preserve West J
Hamilton Place
Hamilton South
Harden Oak Sub
Hartford Estates
Hickory Ridge
Hickory Ridge Add
Highland Gardens
Highland Hills South
Highland Oaks
Highland Station
Highlands Creek
Highlands Crk Ph 2
Highlands Crossing Ph. 2
Indian Trails
Kellsmont
Kellsmont Sub
Lake Point South
Lake Point South Pb 68 Pgs 1
Lake Victoria Sub
Laurel Pointe
Magnolia Estates
Meadows
Meadows/scott Lake Crk
Meadowsscott Lake Crk
Medulla Gardens
Merriam Heights
Montclair
Mountain Lake
Not In Subdivision
Oak Glen
Parkside
Scott Lake Estates
Scott Lake Hills
Scottsland South Sub
Shadow Run
Shady Lk Ests
South Florida Villas Ph 01
South Point
Southchase
Springs Oaks
Stoney Pointe Ph 01
Sunny Glen Ph 02
Tomar Heights Sub
Treymont
Treymont Ph 2
Twin Lakes At Christina Ph 01
Valley High
Valley Hill
Village South
Villas 03
Villas Iii
Villasthe 02
W F Hallam Cos Club Colony Tr
W F Hallam Cos Farming Truck
Waterview Sub
Whisper Woods At Eaglebrooke
Contact Info
- The Real Estate Professional You Deserve
- Mobile: 904.248.9848
- phoenixwade@gmail.com
