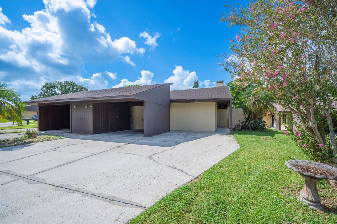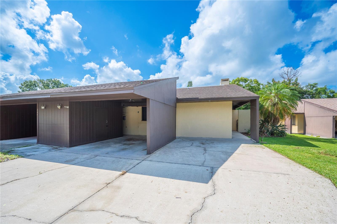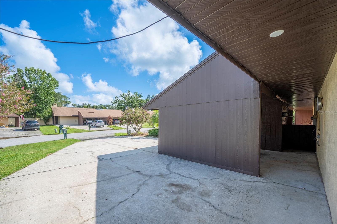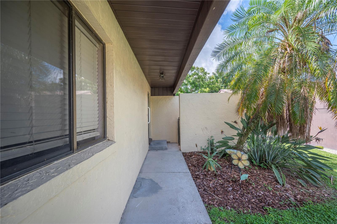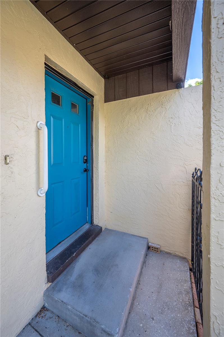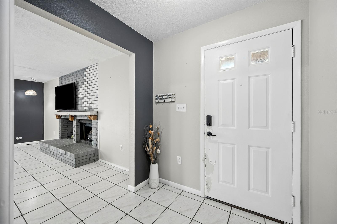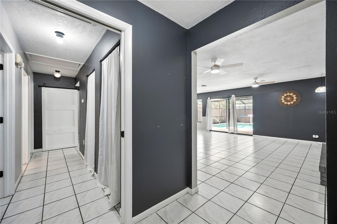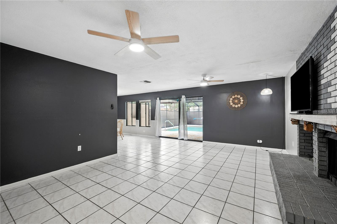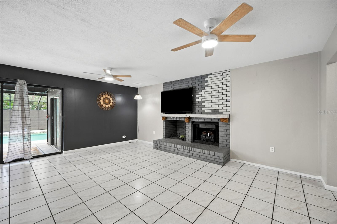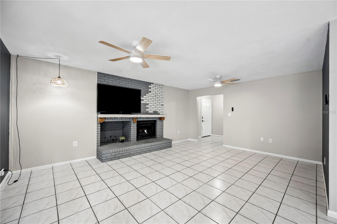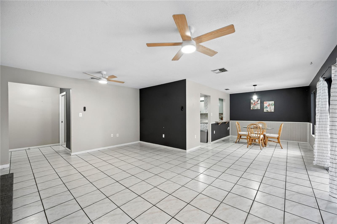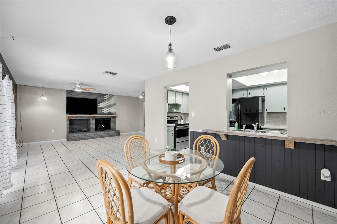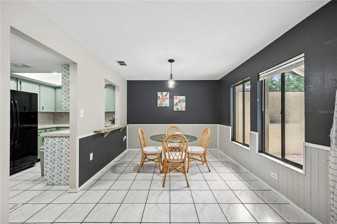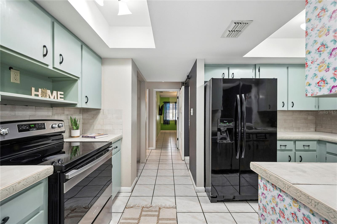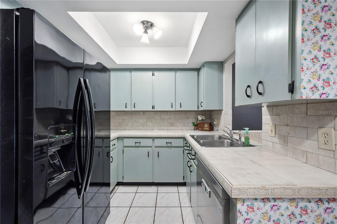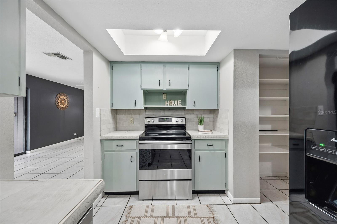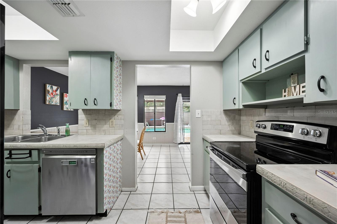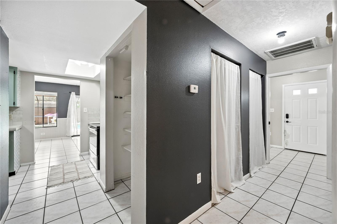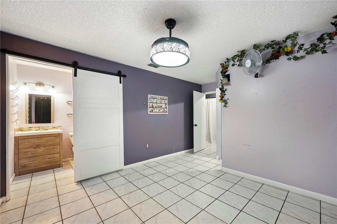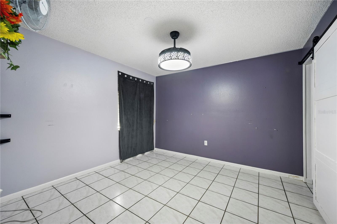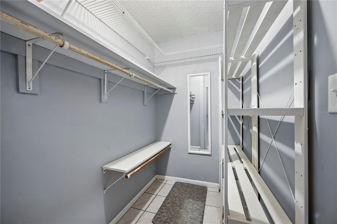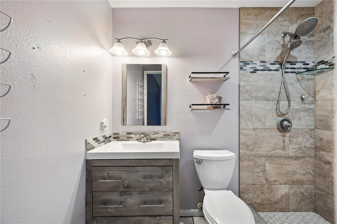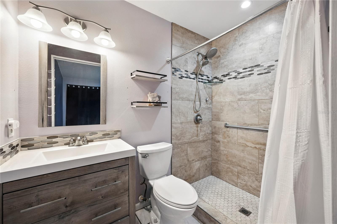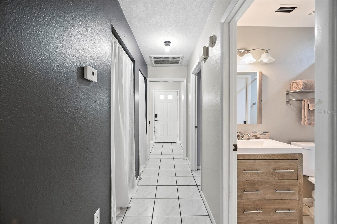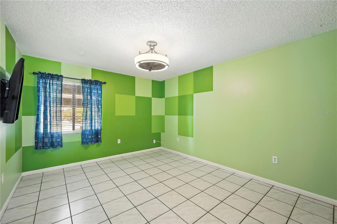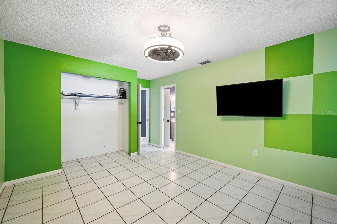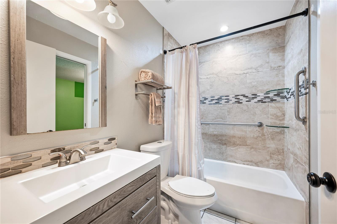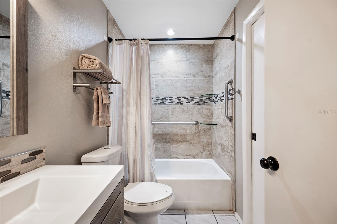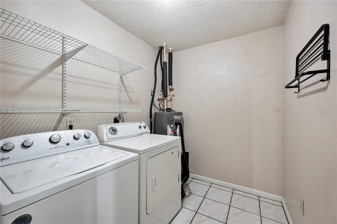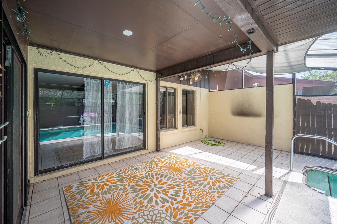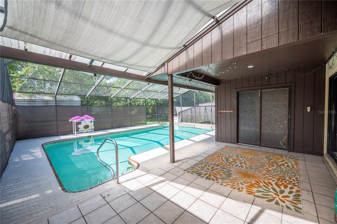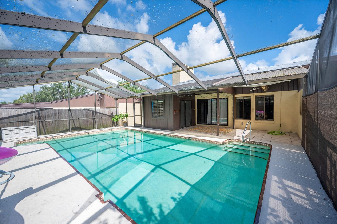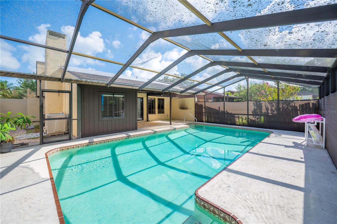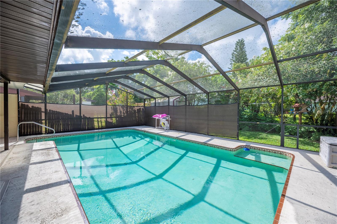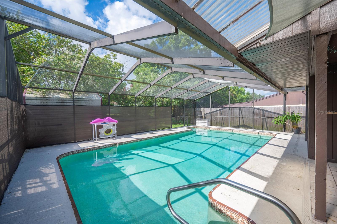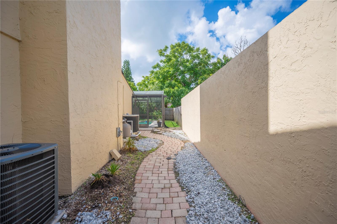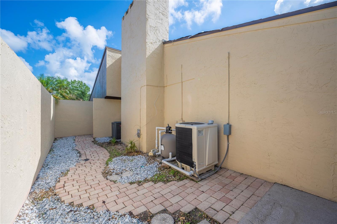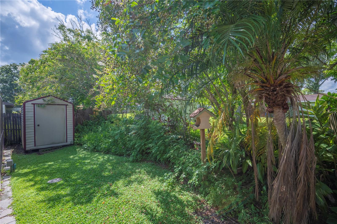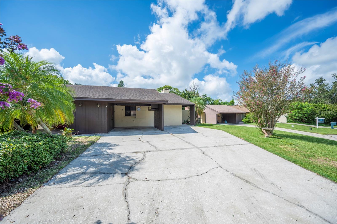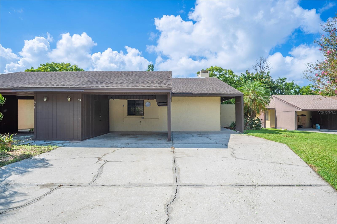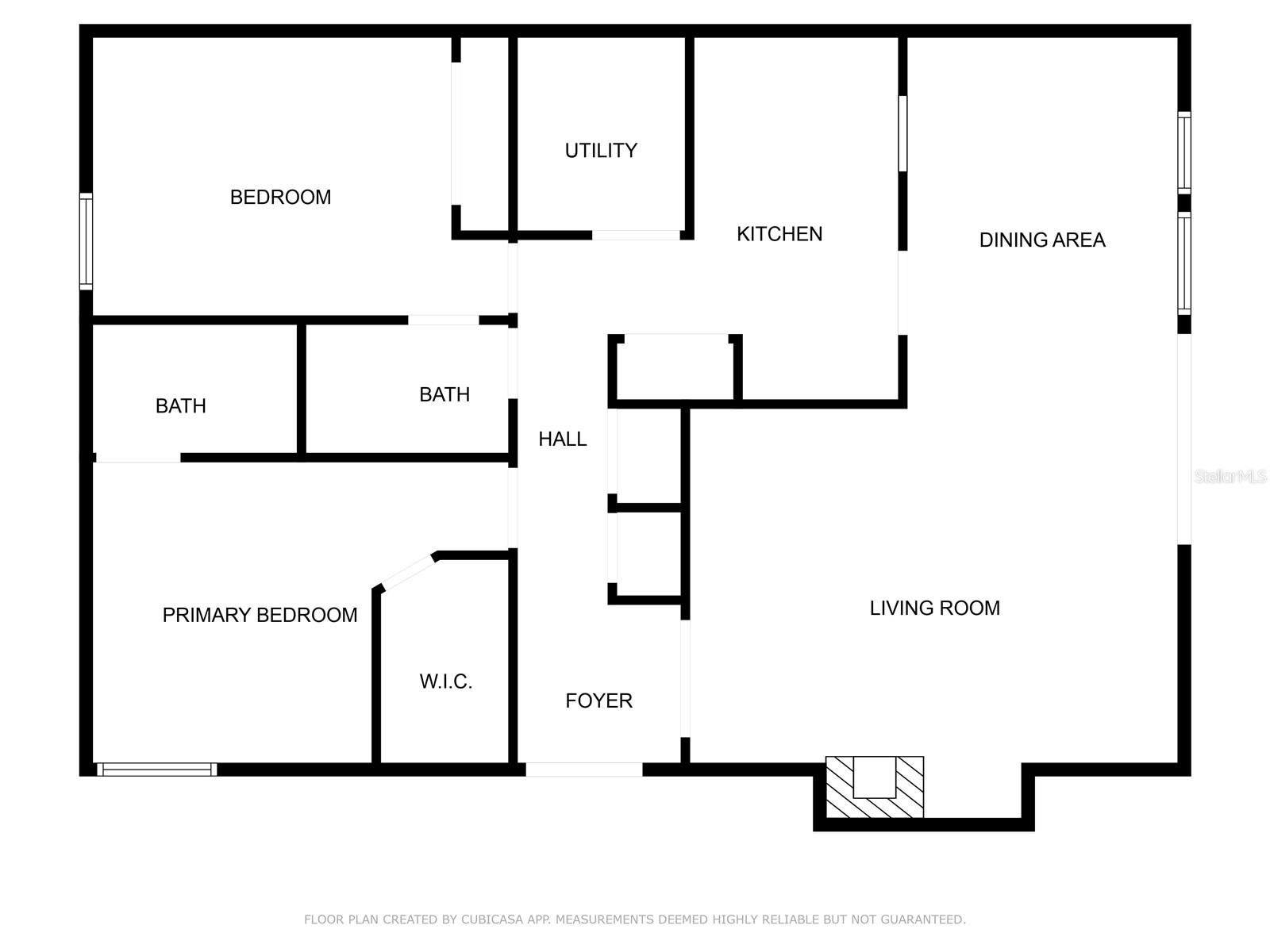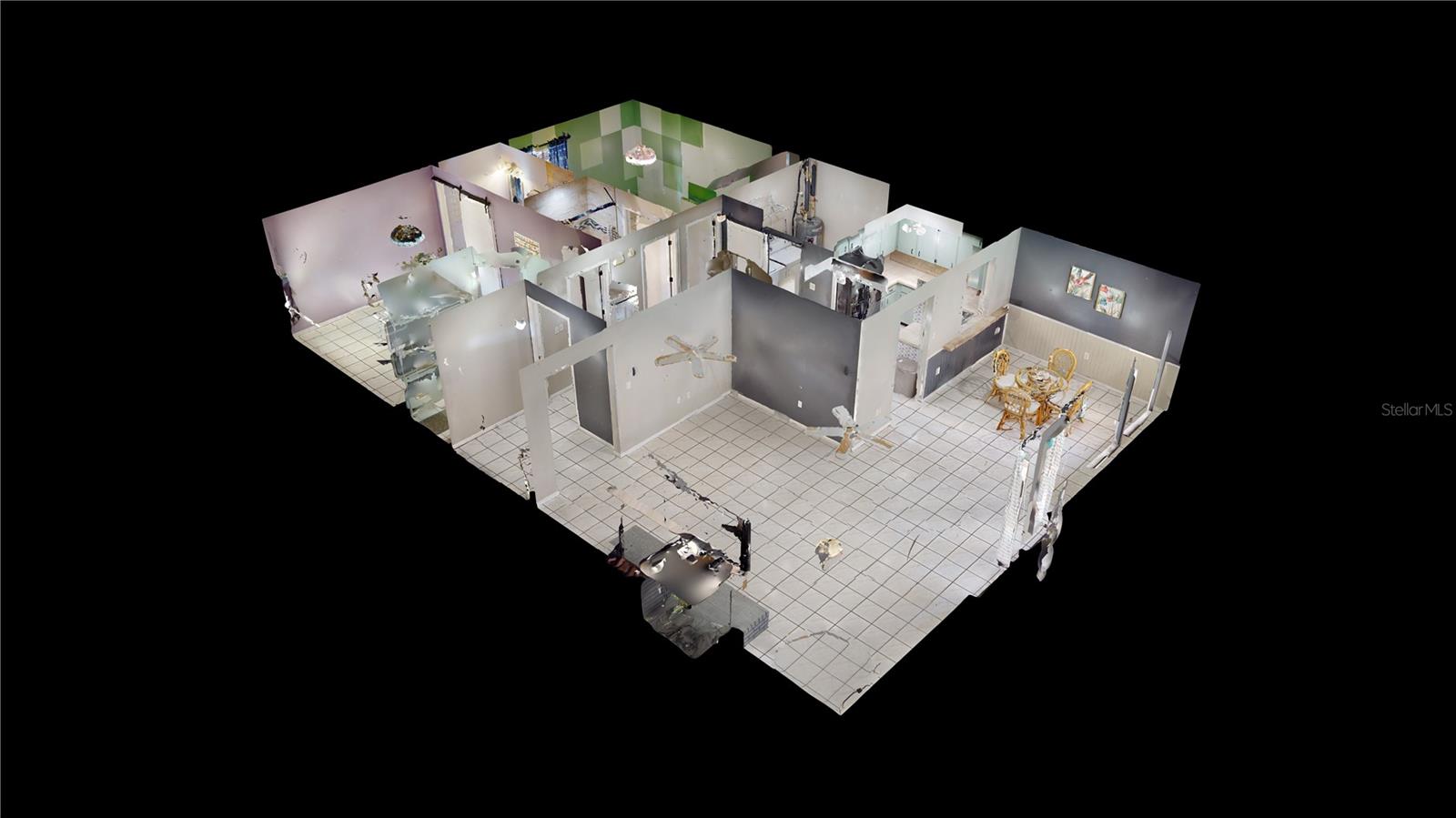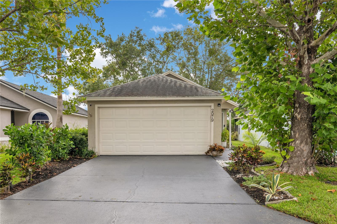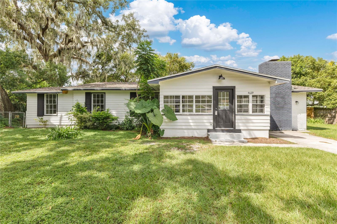PRICED AT ONLY: $264,500
Address: 341 Lake Harris Drive, LAKELAND, FL 33813
Description
Welcome to 341 Lake Harris Dr in Lakeland! This charming 2 bedroom, 2 bathroom villa is located in a quiet and desirable South Lakeland neighborhood off Fitzgerald Rd. This home offers a unique combination of low maintenance living and private amenities, including its very own pool, a rare find in this community. Inside, youll find an open layout with a spacious living area and a screened patio featuring an additional storage/bonus room. This versatile space could easily be used as an office, hobby room, or even an extra bedroom.Recent updates include a new A/C in 2022 and a water heater replaced in 2019. For added peace of mind, the seller will replace the roof and all pool screens prior to closing with an accepted contract. The seller will also provide a $2,000 credit at closing to the buyer to go towards painting, updates, closing costs or to buy the interest rate down. The community takes care of lawn maintenance for only $800 per year ($200/quarter), making it easy to enjoy your home without the hassle of yard work. There is a 1 car carport with an additional storage space, shed in the backyard and the lot is longer than others in the community. Conveniently situated in South Lakeland, youll appreciate the quiet surroundings while still being close to shopping, dining, and major roadways. **Call your REALTOR today to set up your private showing! Click on the virtual tour button for your 360 degree Matterport tour like you are walking through the home!
Property Location and Similar Properties
Payment Calculator
- Principal & Interest -
- Property Tax $
- Home Insurance $
- HOA Fees $
- Monthly -
For a Fast & FREE Mortgage Pre-Approval Apply Now
Apply Now
 Apply Now
Apply Now- MLS#: L4955334 ( Residential )
- Street Address: 341 Lake Harris Drive
- Viewed: 33
- Price: $264,500
- Price sqft: $131
- Waterfront: No
- Year Built: 1985
- Bldg sqft: 2024
- Bedrooms: 2
- Total Baths: 2
- Full Baths: 2
- Garage / Parking Spaces: 1
- Days On Market: 61
- Additional Information
- Geolocation: 27.97 / -81.9595
- County: POLK
- City: LAKELAND
- Zipcode: 33813
- Subdivision: South Florida Villas Ph 01
- Elementary School: Highland Grove Elem
- Middle School: Lakeland Highlands Middl
- High School: George Jenkins High
- Provided by: LAKELAND HOMETOWN PROPERTIES
- Contact: Glenn Offutt
- 863-456-1374

- DMCA Notice
Features
Building and Construction
- Covered Spaces: 0.00
- Exterior Features: Private Mailbox, Sliding Doors, Storage
- Fencing: Wood
- Flooring: Ceramic Tile
- Living Area: 1380.00
- Other Structures: Shed(s)
- Roof: Shingle
Land Information
- Lot Features: Landscaped, Level, Street Dead-End, Unincorporated
School Information
- High School: George Jenkins High
- Middle School: Lakeland Highlands Middl
- School Elementary: Highland Grove Elem
Garage and Parking
- Garage Spaces: 0.00
- Open Parking Spaces: 0.00
- Parking Features: Driveway
Eco-Communities
- Pool Features: Child Safety Fence, Gunite, In Ground, Screen Enclosure
- Water Source: Public
Utilities
- Carport Spaces: 1.00
- Cooling: Central Air
- Heating: Central, Electric
- Pets Allowed: Yes
- Sewer: Public Sewer
- Utilities: Electricity Connected, Public, Sewer Connected, Water Connected
Finance and Tax Information
- Home Owners Association Fee Includes: Maintenance Grounds
- Home Owners Association Fee: 200.00
- Insurance Expense: 0.00
- Net Operating Income: 0.00
- Other Expense: 0.00
- Tax Year: 2025
Other Features
- Appliances: Dishwasher, Disposal, Dryer, Electric Water Heater, Range, Refrigerator, Washer
- Association Name: Marie Shearin
- Association Phone: 863-226-7218
- Country: US
- Furnished: Unfurnished
- Interior Features: Ceiling Fans(s), Living Room/Dining Room Combo, Thermostat
- Legal Description: SOUTH FLORIDA VILLAS PHASE ONE PB 75 PG 42 LOT 3
- Levels: One
- Area Major: 33813 - Lakeland
- Occupant Type: Vacant
- Parcel Number: 23-29-12-140163-000030
- Possession: Close Of Escrow
- Views: 33
- Zoning Code: RES
Nearby Subdivisions
Alamanda
Alamanda Add
Alamo Village
Aniston
Ashley
Ashton Oaks
Avon Villa
Avon Villa Sub
Carlisle Heights
Cliffside Woods
Colony Club Estates
Colony Park Add
Crescent Woods
Crews Lake Haven
Dorman Acres
Eaglebrooke North
Eaglebrooke Ph 01
Eaglebrooke Ph 02
Eaglebrooke Ph 05a
Emerald Cove
Englelake Sub
Executive Estates
Fairlington
Fox Run
Gilmore Stockards
Groveglen Sub
Hallam Co Sub
Hallam Preserve East
Hallam Preserve West A Ph 1
Hallam Preserve West A Phase T
Hallam Preserve West A Three
Hallam Preserve West J
Hamilton Place
Hamilton South
Hartford Estates
Haskell Homes
Haskell Homes Add
Hickory Ridge
Hickory Ridge Add
High Vista
Highland Station
Highlands Creek
Highlands Crk Ph 2
Highlands South
Indian Trails
Indian Trls Add
Kellsmont Sub
Knights Glen
Lake Point
Lake Point South
Lake Victoria Sub
Magnolia Estates
Meadow View Estates Pb 68 Pg 4
Meadows
Merriam Heights
Millbrook Oaks
Morningview Sub
Mountain Lake
Not In Subdivision
Oak Glen
Orangewood Terrace
Palmore Court
Palo Alto
Parkside
Plantation Vista
Queens Point Sub
Reva Heights Rep
Sandra Heights
Scott Lake Hills
Scott Lake West
Shadow Run
South Florida Villas Ph 01
Springs Oaks
Stoney Pointe Ph 01
Stoney Pointe Ph 04
Sugartree
Sunny Glen Phase 03
Tomar Heights Sub
Treymont
Treymont Ph 2
Twin Lakes At Christina Ph 02
Valley Hill
Villas 03
Villas Ii
Villas Iii
Villasthe 02
W F Hallam Cos Lakeland Highl
Waterview Sub
Whisper Woods At Eaglebrooke
Similar Properties
Contact Info
- The Real Estate Professional You Deserve
- Mobile: 904.248.9848
- phoenixwade@gmail.com
