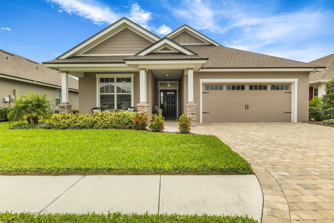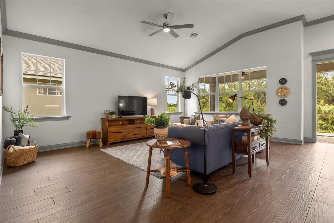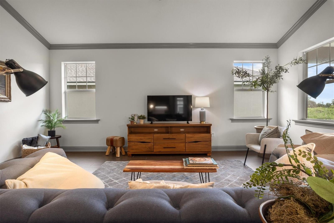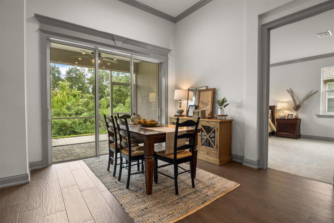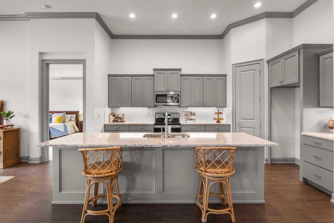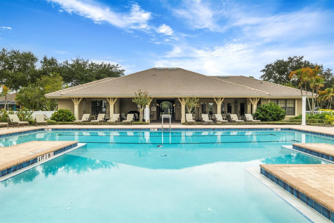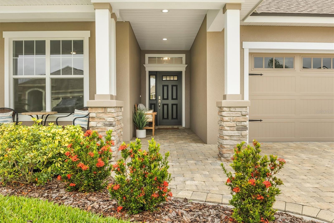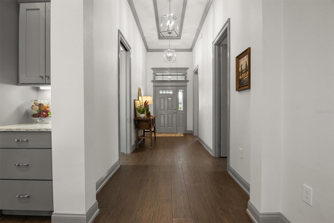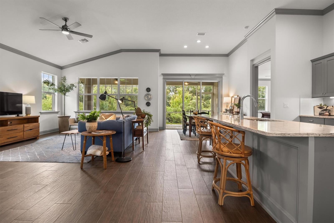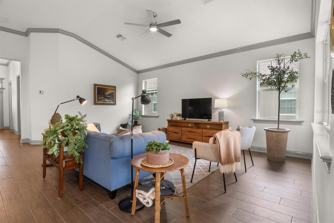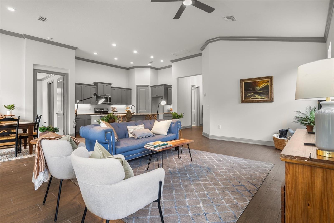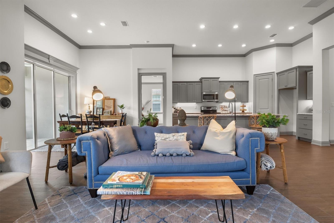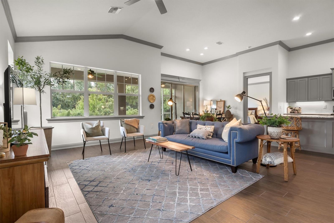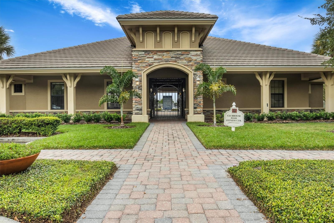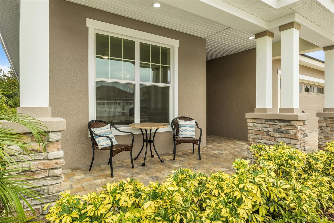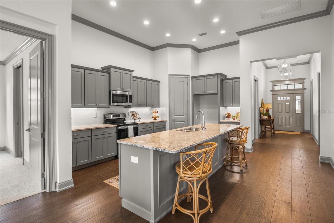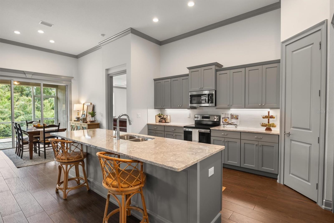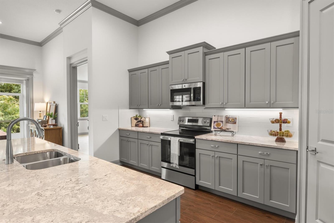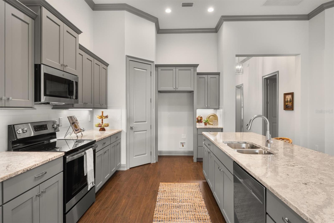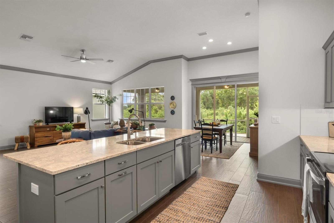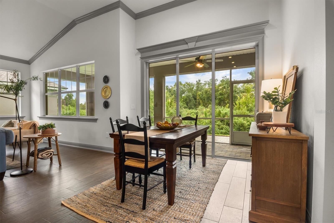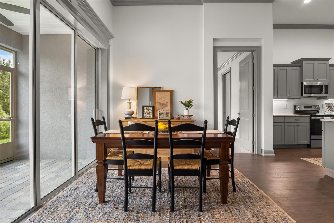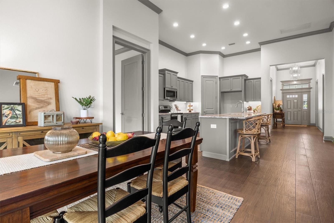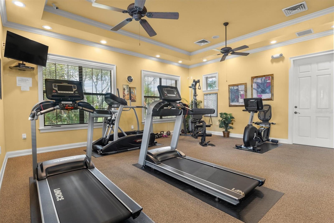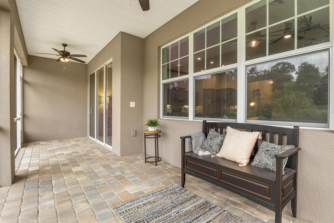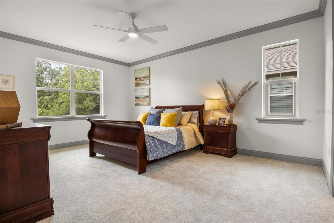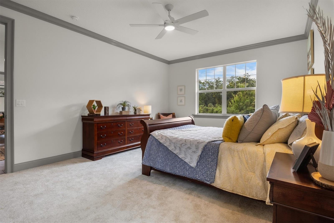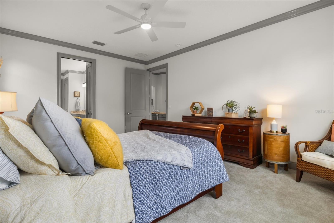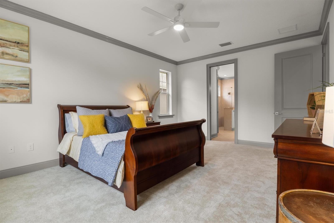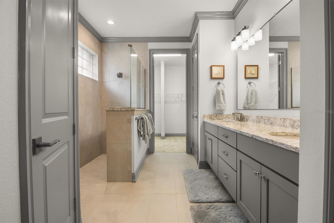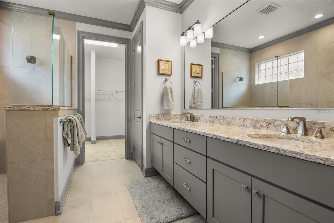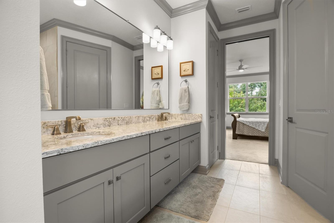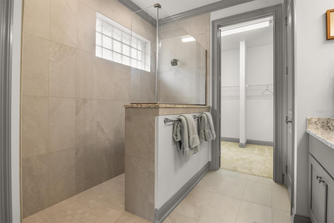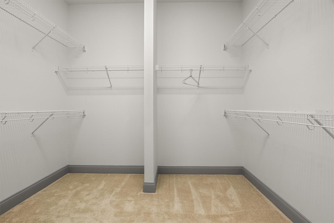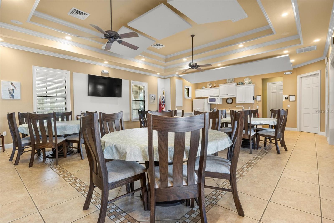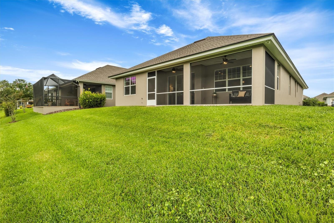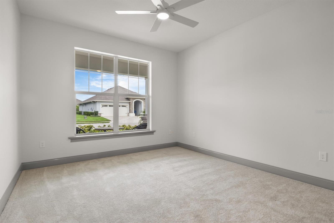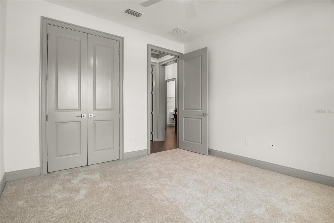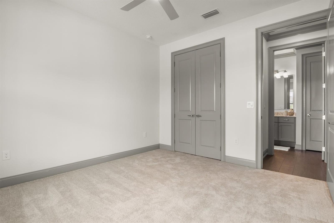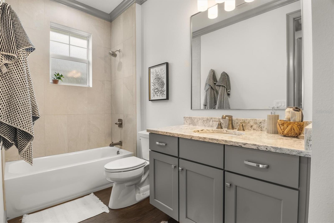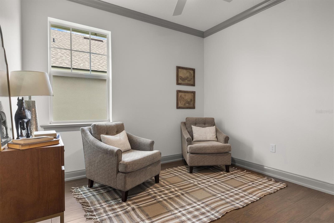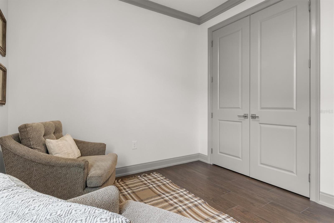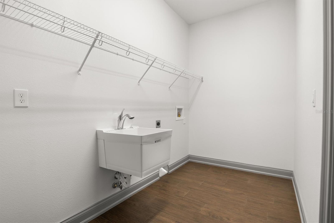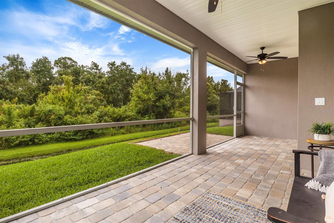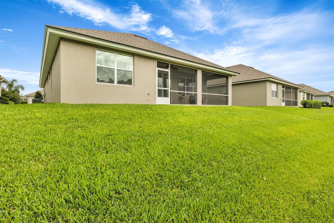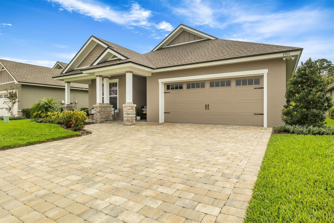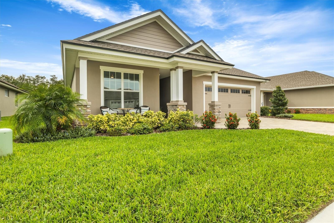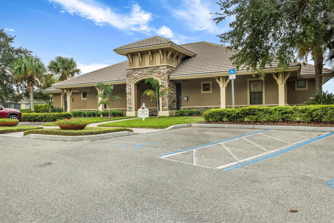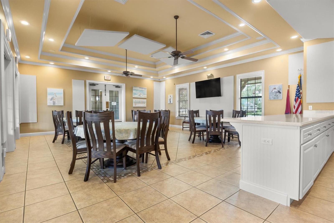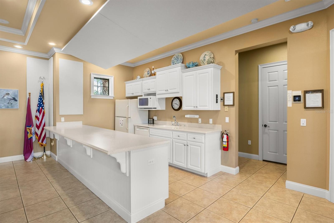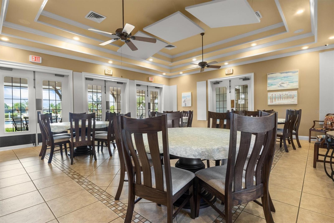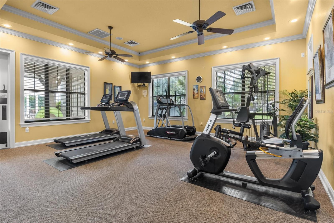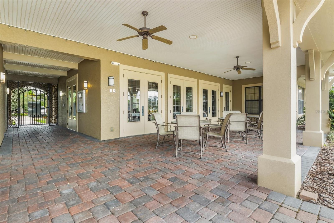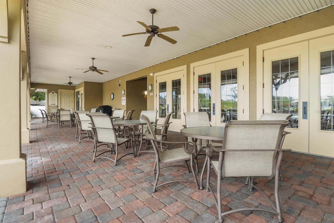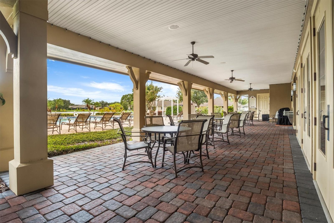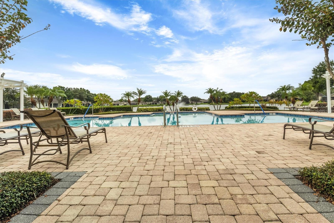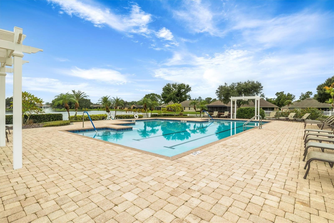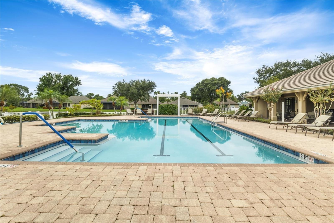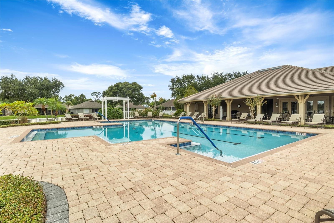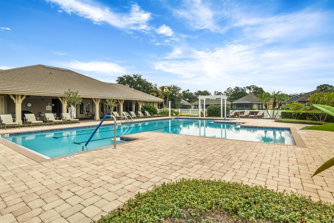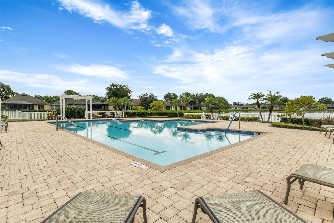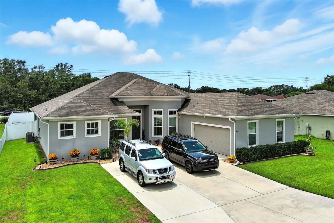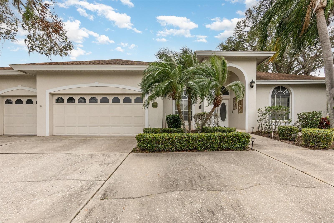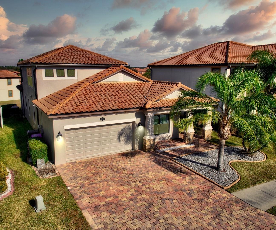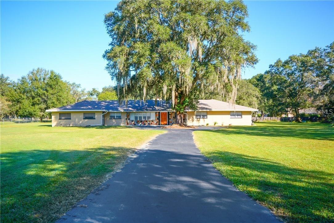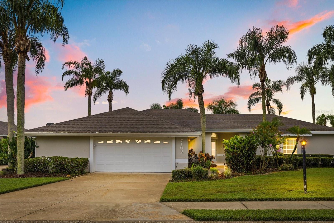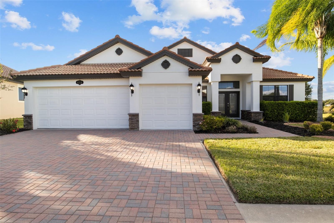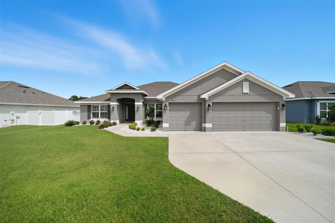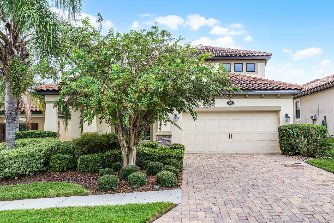PRICED AT ONLY: $495,900
Address: 7911 Lake James Boulevard, LAKELAND, FL 33810
Description
Opportunity knocks in Lake James, one of Central Floridas most desirable 55 plus communities. Built entirely by Ernie White Construction, Lake James is a serene retreat for those lucky enough to call it home! This is the last new home to be listed in the community. Sure to please the most discriminating buyer, this Gibson IV spec home is waiting for you. Upon arriving you will appreciate the attention to detail, quality of construction, and upgraded materials throughout the home. With three bedrooms and two bathrooms, boasting 1,886 square feet; this open concept, split plan home is sure to capture your interest. The living area of the home is bright, open, and includes the great room, dining room, and kitchen. The kitchen is adorned with Wellborn wood cabinets, an oversized island, and Cambria Quartz solid surface countertops. Keep looking and you will notice the large kitchen pantry, under cabinet lighting, stainless steel appliances, and crown molding throughout the home. Next to the kitchen is the dining area, which leads to the triple glass doors opening the home to the large rear paver patio. Upon making your way to the primary bedroom you will notice the plush carpet in the bedroom and closet. The bedroom easily accommodates a king bedroom set with room to spare. The primary bath features a walk in shower, dual vanity countertop, dual linen closets, a water closet, and a huge walk in closet. The second bedroom, located at the front of the home also features carpet flooring and a walk in closet. The third bedroom, commonly used as an office features tile flooring. You will appreciate the details you cannot easily see, like the Carrier 15 Seer air conditioner with a 10 YEAR parts and labor warranty, R 38 blown attic insulation (living areas), foam injected insulation in exterior block walls (living areas), Lifetime Dimensional Shingles, and the insulated Low E windows. The appeal of Lake James is obvious. The manicured common areas, the pristine homes, friendly neighbors, and the fact that the HOA provides all yard care, WIFI, and Cable! You will have plenty of time to enjoy the community pool, gym, clubhouse, Bocci ball court, and walking trails! This opportunity will not last long, call today to schedule a private showing!
Property Location and Similar Properties
Payment Calculator
- Principal & Interest -
- Property Tax $
- Home Insurance $
- HOA Fees $
- Monthly -
For a Fast & FREE Mortgage Pre-Approval Apply Now
Apply Now
 Apply Now
Apply Now- MLS#: L4955716 ( Residential )
- Street Address: 7911 Lake James Boulevard
- Viewed: 45
- Price: $495,900
- Price sqft: $178
- Waterfront: No
- Year Built: 2024
- Bldg sqft: 2792
- Bedrooms: 3
- Total Baths: 2
- Full Baths: 2
- Garage / Parking Spaces: 2
- Days On Market: 55
- Additional Information
- Geolocation: 28.1439 / -81.9966
- County: POLK
- City: LAKELAND
- Zipcode: 33810
- Subdivision: Lake James Ph 4
- Elementary School: R. Clem Churchwell Elem
- Middle School: Sleepy Hill Middle
- High School: Kathleen High
- Provided by: CLARK REALTY LLC
- Contact: Steven Perkins
- 863-345-2155

- DMCA Notice
Features
Building and Construction
- Builder Model: Gibson IV
- Builder Name: Ernie White
- Covered Spaces: 0.00
- Exterior Features: Lighting, Sidewalk, Sliding Doors
- Flooring: Carpet, Ceramic Tile
- Living Area: 1886.00
- Roof: Shingle
Property Information
- Property Condition: Completed
Land Information
- Lot Features: In County, Landscaped, Sidewalk, Paved, Private, Unincorporated
School Information
- High School: Kathleen High
- Middle School: Sleepy Hill Middle
- School Elementary: R. Clem Churchwell Elem
Garage and Parking
- Garage Spaces: 2.00
- Open Parking Spaces: 0.00
- Parking Features: Driveway, Garage Door Opener, Oversized
Eco-Communities
- Green Energy Efficient: Appliances, Doors, HVAC, Insulation, Thermostat, Windows
- Water Source: Public
Utilities
- Carport Spaces: 0.00
- Cooling: Central Air
- Heating: Central
- Pets Allowed: Cats OK, Dogs OK, Number Limit
- Sewer: Public Sewer
- Utilities: BB/HS Internet Available, Cable Available, Electricity Connected, Phone Available, Public, Sewer Connected, Water Connected
Amenities
- Association Amenities: Cable TV, Clubhouse, Fitness Center, Gated, Maintenance, Pool, Recreation Facilities, Shuffleboard Court, Trail(s)
Finance and Tax Information
- Home Owners Association Fee Includes: Cable TV, Pool, Internet, Maintenance Grounds, Recreational Facilities
- Home Owners Association Fee: 1860.00
- Insurance Expense: 0.00
- Net Operating Income: 0.00
- Other Expense: 0.00
- Tax Year: 2024
Other Features
- Appliances: Dishwasher, Disposal, Electric Water Heater, Exhaust Fan, Microwave, Range
- Association Name: Barry Shapiro, President
- Country: US
- Furnished: Unfurnished
- Interior Features: Ceiling Fans(s), Crown Molding, High Ceilings, Kitchen/Family Room Combo, Living Room/Dining Room Combo, Open Floorplan, Primary Bedroom Main Floor, Solid Surface Counters, Solid Wood Cabinets, Split Bedroom, Thermostat, Walk-In Closet(s)
- Legal Description: LAKE JAMES PHASE FOUR PB 186 PGS 24-26 LOT 360
- Levels: One
- Area Major: 33810 - Lakeland
- Occupant Type: Vacant
- Parcel Number: 23-27-10-000835-003600
- Possession: Close Of Escrow
- Views: 45
- Zoning Code: SFR
Nearby Subdivisions
Blackwater Acres
Bloomfield Hills Ph 01
Bloomfield Hills Ph 02
Bloomfield Hills Ph 05
Campbell Crossing Pb 175 Pgs 2
Canterbury
Cayden Reserve
Cayden Reserve Ph 2
Copper Ridge Pointe
Copper Ridge Village
Country Chase
Country Class Estates
Country Class Meadows
Country Knoll Ph 02
Country Square
Country View Estates
Creeks Xing
Creeks Xing East
Donovan Trace
Fort Socrum Village
Fort Socrum Xing
Fox Branch Estates
Fox Branch North
Futch Props
Gardner Oaks
Grand Pines East Ph 01
Green Estates
Hampton Hills South Ph 02
Hampton Hills South Phase 2
Harrelsons Acres
Harris Sub
Harrison Place
Hawks Ridge
High Pointe North
Highland Fairways Ph 01
Highland Fairways Ph 02
Highland Fairways Ph 02a
Highland Fairways Ph 03b
Highland Fairways Ph 2
Highland Fairways Ph Iia
Highland Fairways Phase 1
Highland Fairways Phase One
Highland Heights
Homesteadthe Ph 02
Hunntington Hills Ph I
Hunters Greene Ph 02
Hunters Greene Ph 1
Huntington Hills
Huntington Hills Ph 01
Huntington Hills Ph 02
Huntington Hills Ph 03
Huntington Ridge
Indian Bluffs Add
Itchepackesassa Creek
J J Manor
Keens Grove
Knights Lndg
Lake Gibson Poultry Farms Inc
Lake James Ph 01
Lake James Ph 02
Lake James Ph 3
Lake James Ph 4
Lake James Ph Four
Linden Trace
Magnolia Ridge Ph 02
Millstone
None
Not In Hernando
Palmore Estates Un Ii
Pinesthe
Pineville Sub
Remington Oaks
Remington Oaks Ph 01
Remington Oaks Ph 02
Ridge View Estates
Ridgemont
Rolling Oak Estates
Ross Creek
Scenic Hills
Settlers Creek North
Shady Oak Estates
Sheffield
Sheffield Sub
Shivers Acres
Silver Lakes Ph 01a
Silver Lakes Rep
Spivey Glen
Summer Oaks Phase One
Terralargo
Terralargo Ph 3c
Terralargo Ph 3e
Terralargo Ph Ii
Terralargo Phase 3b
Timberlk Estates
Tropical Manor
Unplatted
Webster Omohundro Sub
Webster And Omohundro
Willow Rdg
Willow Ridge
Winchester Estates
Winston
Woodbury Ph Two Add
Similar Properties
Contact Info
- The Real Estate Professional You Deserve
- Mobile: 904.248.9848
- phoenixwade@gmail.com
