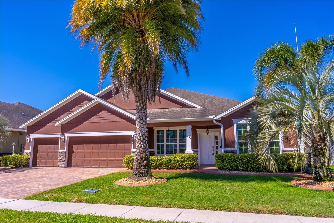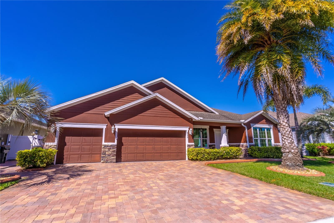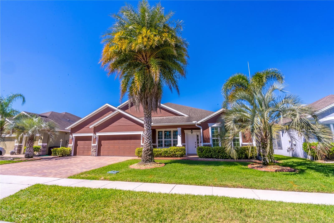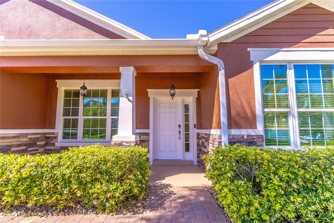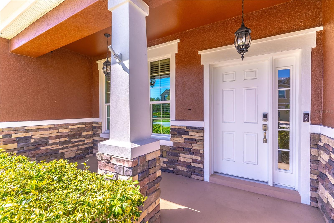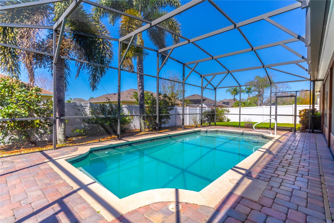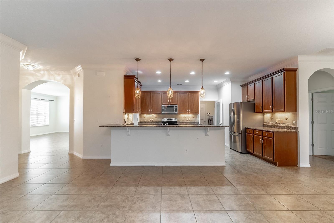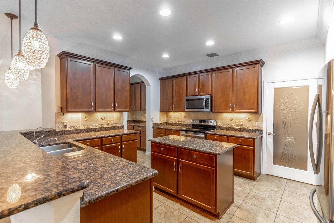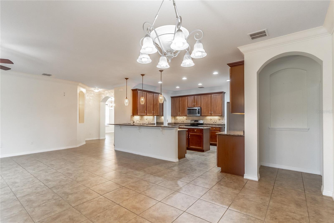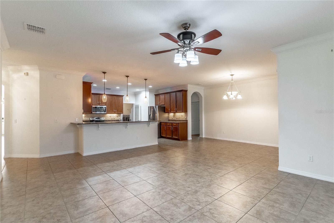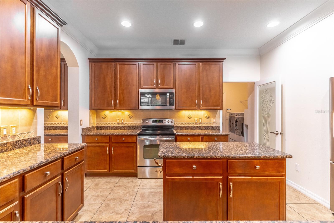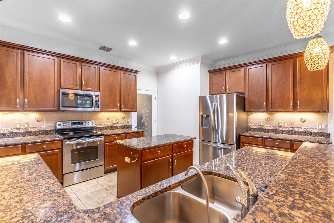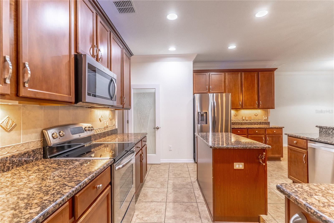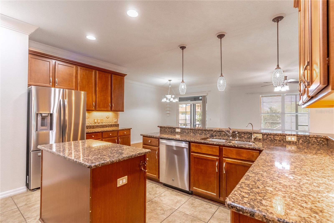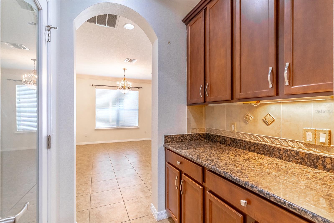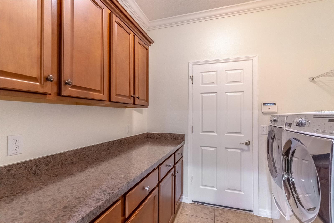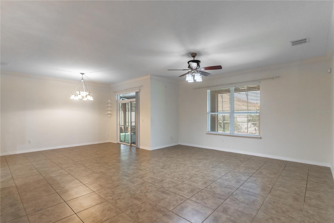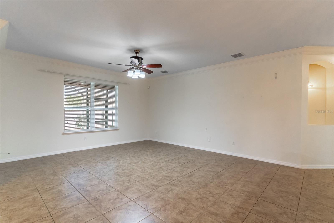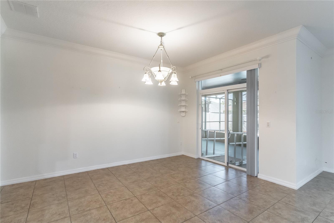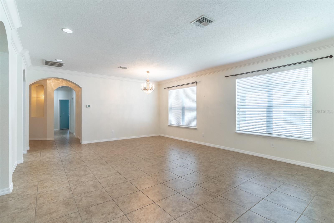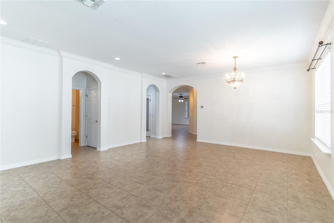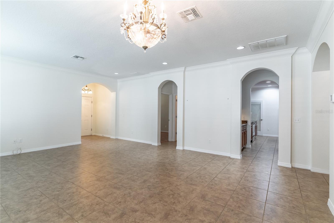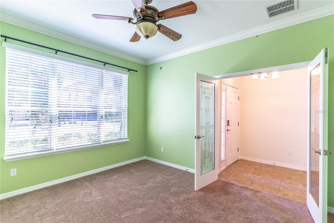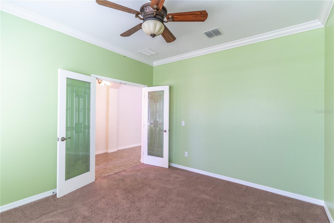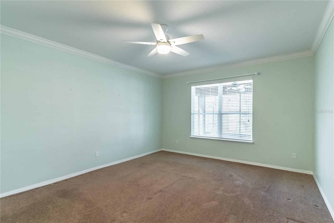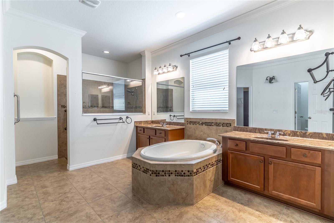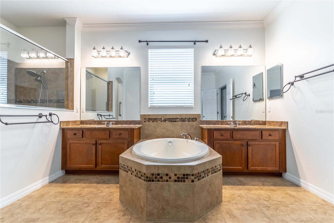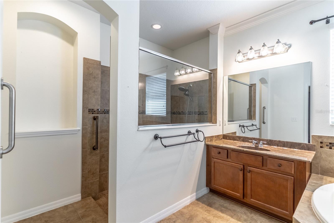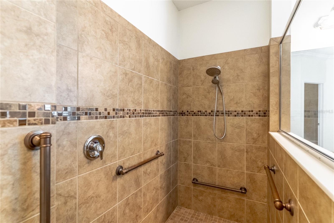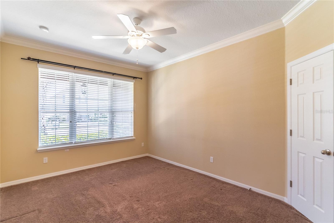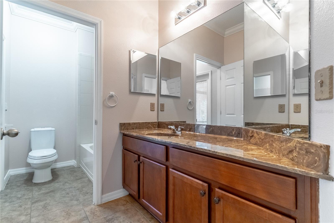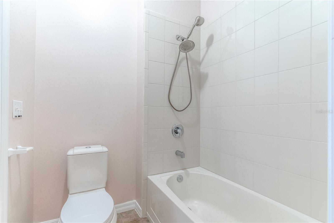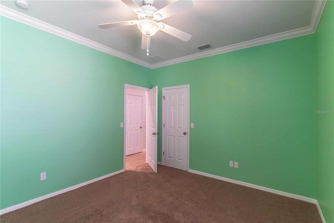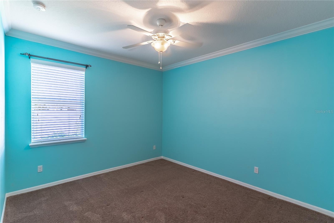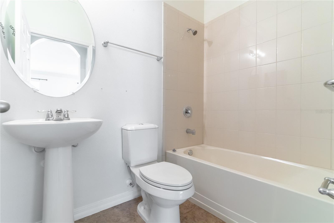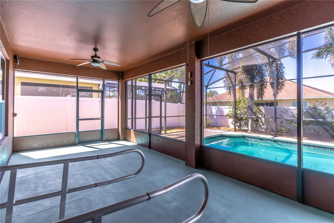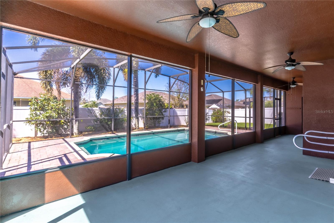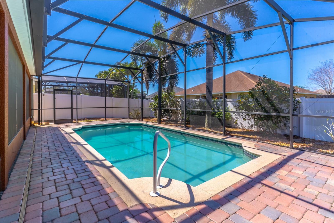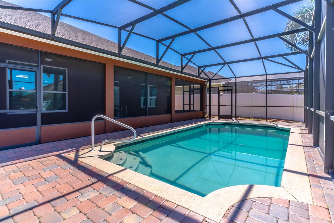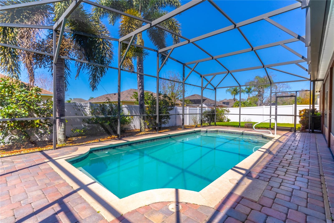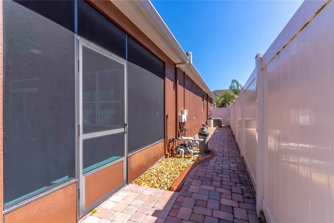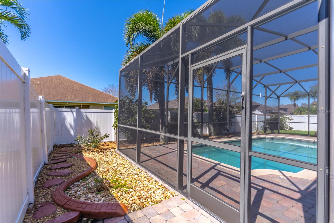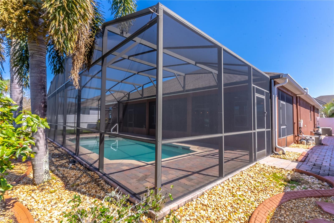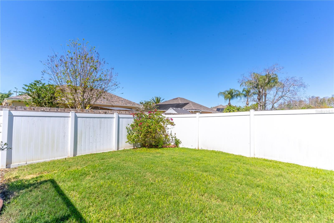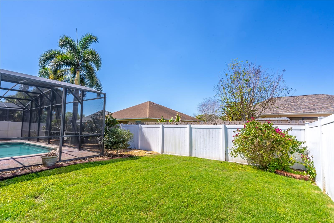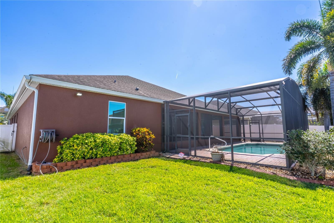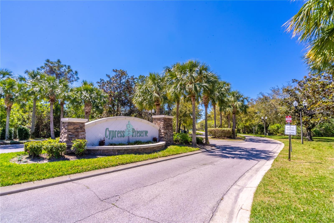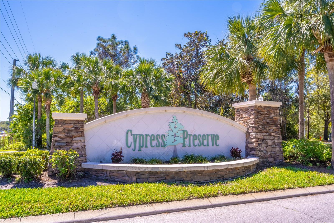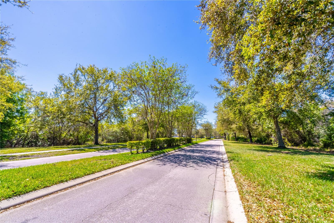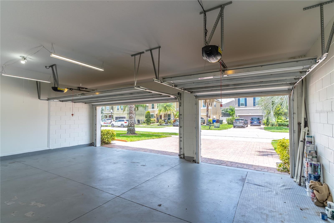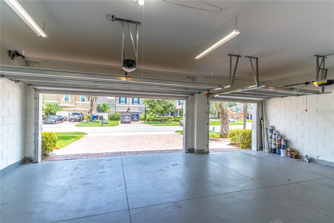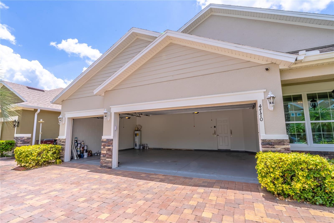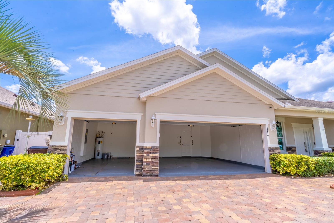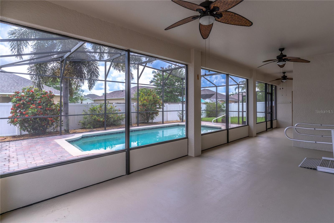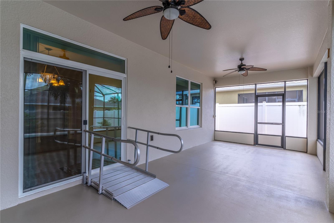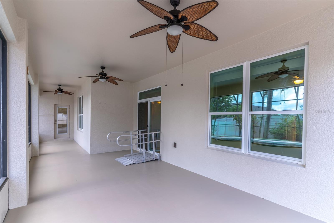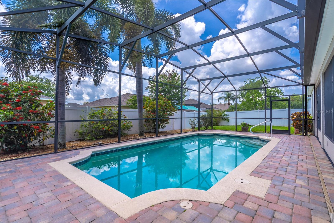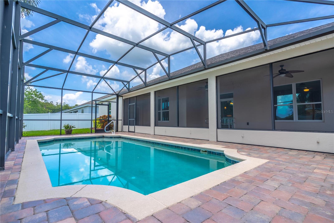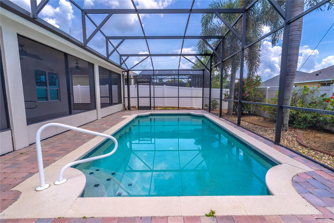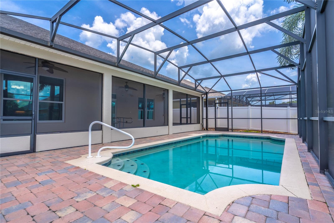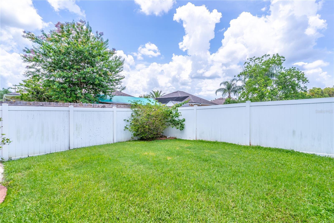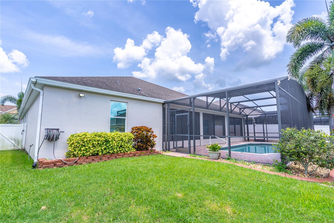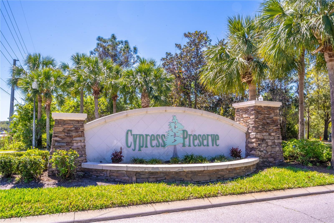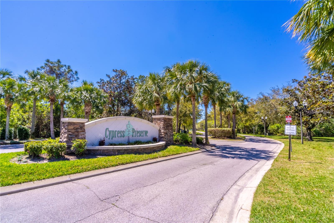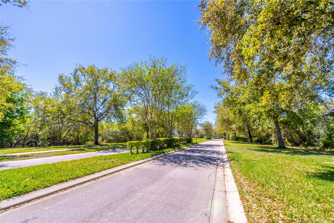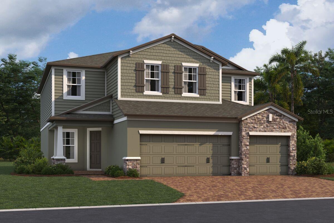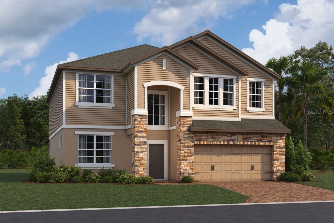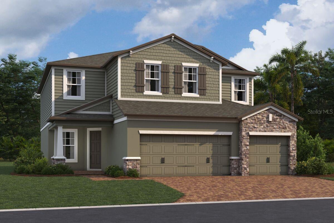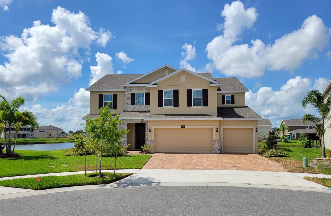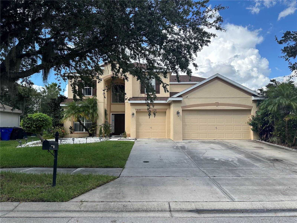PRICED AT ONLY: $550,000
Address: 4770 Cypress Forest Lane, ST CLOUD, FL 34772
Description
**central florida dream home alert** **private screened saltwater & solar heated pool** **single story over 3,000 square feet of flexible living space all on one level** **freshly painted interior & exterior** **four bedrooms + large office/den** **three full bathrooms** **huge gourmet kitchen** **600+ sqft three car garage (21x29)** **fully fenced** **energy efficient low monthly bills** **low hoa** welcome to this beautifully maintained & lovingly upgraded one owner home located in the highly coveted cypress preserve community. This home is freshly painted (inside & out! ), clean and ready for a quick close & your immediate move in! Consider this your best value in the entire area for a home of this size... A private pool home with over 3,000+ square feet of living space all on one level under $600k! Starting with great curb appeal, simple yet eye catching landscaping & a large welcoming front porch, this home sits on an oversized lot measuring nearly acre. This fantastic & flexible floor plan features four large bedrooms (all with large walk in closets! ) on a three way split plan + a large den/office space (or possible 5th bedroom if needed) with three full bathrooms. The gourmet kitchen is the centerpiece of the homewith a large center island, granite countertops, stainless steel appliances including nearly new refrigerator, upgraded under cabinet lighting & fixtures, walk in pantry & additional butlers pantry... For the professional chef or amateur, you couldnt ask for more! All appliances stayincluding washer & dryer! Beautiful custom crown molding throughout. Live the florida lifestyle outdoors in this backyard oasis featuring a saltwater & solar heated private fully screened pool, nice grassy yard space (perfect for play or pets) and an additional extra large covered patio space where you can find shade & restenough space for a full living/patio set and outdoor dining set... This is fantastic additional living space! Fully fenced. Large three car garagetons of great space for parking, storage, workshop, home gym. Partially added subfloor in attic space for additional storage. Wide sealed paver driveway for extra parking space. Low hoa fees & low monthly bills the builder, meritage homes, set the industry standard for energy efficiency & the seller reports extremely low monthly electricity bills ($150 200 per month)... Incredible for a home of this size with a private pool. Security system including windows & doors. The perfect location you can be tucked away from it all yet located just minutes from shopping, dining, medical/hospital and major highways and roadways for easy access to anywhere in central florida & beyond. Welcome home!
Property Location and Similar Properties
Payment Calculator
- Principal & Interest -
- Property Tax $
- Home Insurance $
- HOA Fees $
- Monthly -
For a Fast & FREE Mortgage Pre-Approval Apply Now
Apply Now
 Apply Now
Apply Now- MLS#: O6290508 ( Residential )
- Street Address: 4770 Cypress Forest Lane
- Viewed: 39
- Price: $550,000
- Price sqft: $132
- Waterfront: No
- Year Built: 2011
- Bldg sqft: 4172
- Bedrooms: 4
- Total Baths: 3
- Full Baths: 3
- Garage / Parking Spaces: 3
- Days On Market: 144
- Additional Information
- Geolocation: 28.2141 / -81.301
- County: OSCEOLA
- City: ST CLOUD
- Zipcode: 34772
- Subdivision: Cypress Preserve
- Provided by: TARA MOORE REAL ESTATE
- Contact: Tara Moore
- 407-738-5588

- DMCA Notice
Features
Building and Construction
- Builder Model: THE PALERMO
- Builder Name: MERITAGE HOMES
- Covered Spaces: 0.00
- Exterior Features: Lighting, Rain Gutters, Sidewalk, Sliding Doors
- Fencing: Vinyl
- Flooring: Carpet, Tile
- Living Area: 3087.00
- Roof: Shingle
Land Information
- Lot Features: Landscaped, Sidewalk, Paved
Garage and Parking
- Garage Spaces: 3.00
- Open Parking Spaces: 0.00
- Parking Features: Driveway, Garage Door Opener, Oversized, Workshop in Garage
Eco-Communities
- Pool Features: In Ground, Salt Water, Screen Enclosure, Solar Heat
- Water Source: Public
Utilities
- Carport Spaces: 0.00
- Cooling: Central Air
- Heating: Central
- Pets Allowed: Yes
- Sewer: Public Sewer
- Utilities: BB/HS Internet Available, Cable Available, Electricity Available
Amenities
- Association Amenities: Park, Playground
Finance and Tax Information
- Home Owners Association Fee: 196.19
- Insurance Expense: 0.00
- Net Operating Income: 0.00
- Other Expense: 0.00
- Tax Year: 2024
Other Features
- Appliances: Dishwasher, Disposal, Dryer, Microwave, Range, Refrigerator, Washer, Water Softener
- Association Name: EMPIRE MANAGEMENT
- Association Phone: 407-770-1748
- Country: US
- Interior Features: Ceiling Fans(s), Crown Molding, Eat-in Kitchen, High Ceilings, In Wall Pest System, Kitchen/Family Room Combo, Living Room/Dining Room Combo, Open Floorplan, Primary Bedroom Main Floor, Smart Home, Solid Wood Cabinets, Split Bedroom, Stone Counters, Thermostat, Walk-In Closet(s)
- Legal Description: CYPRESS PRESERVE PB 19 PG 193-199 LOT 102
- Levels: One
- Area Major: 34772 - St Cloud (Narcoossee Road)
- Occupant Type: Vacant
- Parcel Number: 22-26-30-0607-0001-1020
- Style: Florida, Traditional
- Views: 39
- Zoning Code: SR1B
Nearby Subdivisions
Barber Sub
Bay Lake Ranch
Briarwood Estates
Bristol Cove At Deer Creek Ph
Camelot
Canoe Creek Estate
Canoe Creek Estate Ph 02
Canoe Creek Estates
Canoe Creek Lakes
Canoe Creek Lakes Unit 2
Canoe Creek Lakes Unit 8
Canoe Creek Woods
Canoe Creek Woods Unit 9
Cross Creek Estates
Cross Creek Estates Ph 2 3
Crystal Creek
Cypress Point
Cypress Preserve
Deer Creek West
Deer Run Estates
Del Webb Twin Lakes
Doe Run At Deer Creek
Eagle Meadow
Eden At Cross Prairie
Eden At Cross Prairie Ph 2
Eden At Crossprairie
Edgewater Ed4 Lt 1 Rep
Esprit Ph 1
Esprit Ph 2
Esprit Ph 3d
Fawn Meadows At Deer Creek Ph
Gramercy Farms
Gramercy Farms Ph 1
Gramercy Farms Ph 3
Gramercy Farms Ph 4
Gramercy Farms Ph 4 5 7 8 9
Gramercy Farms Ph 5
Gramercy Farms Ph 7
Gramercy Farms Ph 8
Gramercy Farms Ph 9b
Hanover Lakes
Hanover Lakes Ph 1
Hanover Lakes Ph 2
Hanover Lakes Ph 3
Hanover Lakes Ph 4
Hanover Lakes Ph 5
Hanover Lks Ph 3
Havenfield At Cross Prairie
Hickory Grove Ph 1
Hickory Grove Ph 2
Hickory Hollow
Hickory Hollow Unit 3
Indian Lakes
Indian Lakes Ph 2
Indian Lakes Ph 5 6
Indian Lakes Ph 7
Keystone Pointe Ph 3
Kissimmee Park
Mallard Pond Ph 01
Mallard Pond Ph 1
Mallard Pond Ph 2
Mallard Pond Ph 3
Mallard Pond Ph 4b
Northwest Lakeside Groves Ph 1
Northwest Lakeside Groves Ph 2
Old Hickory
Old Hickory Ph 1 2
Old Hickory Ph 1 & 2
Old Hickory Ph 3
Old Hickory Ph 4
Pine Grove Reserve
Reserve At Pine Tree
Reservepine Tree
S L I C
S L & I C
Sawgrass
Seasons At Southern Pines
Seminole Land And Inv Co
Sl Ic
Sl & Ic
Southern Pines
Southern Pines Ph 3b
Southern Pines Ph 5
Southern Pines Unit 2
St Cloud Manor Estates
St Cloud Manor Village
Stevens Plantation
Sweetwater Creek
Teka Village Ph 1
Teka Village Tr 2 Rep Of Tr C
The Meadow At Crossprairie
The Meadow At Crossprairie Bun
The Reserve At Twin Lakes
Twin Lakes
Twin Lakes Northwest Lakeside
Twin Lakes Ph 1
Twin Lakes Ph 2a-2b
Twin Lakes Ph 2a2b
Twin Lakes Ph 2c
Twin Lakes Ph 8
Twin Lakesnorthwest Lakeside G
Villagio
Whaleys Creek Ph 1
Whaleys Creek Ph 2
Whaleys Creek Ph 3
Similar Properties
Contact Info
- The Real Estate Professional You Deserve
- Mobile: 904.248.9848
- phoenixwade@gmail.com
