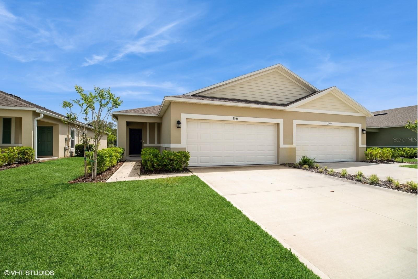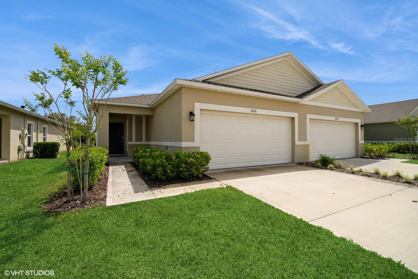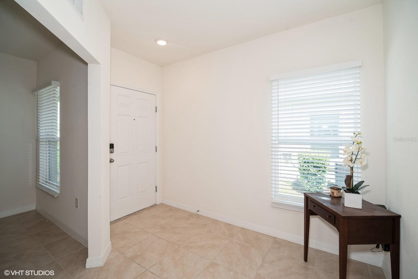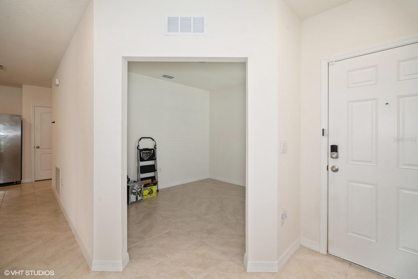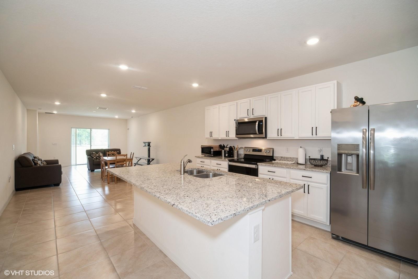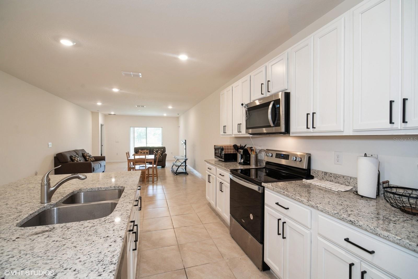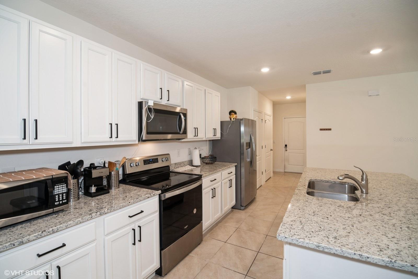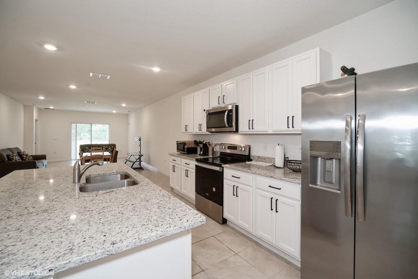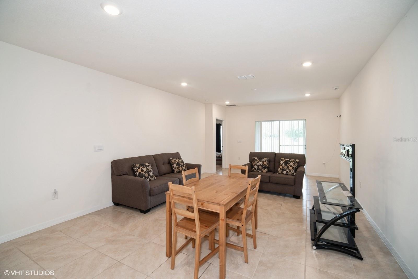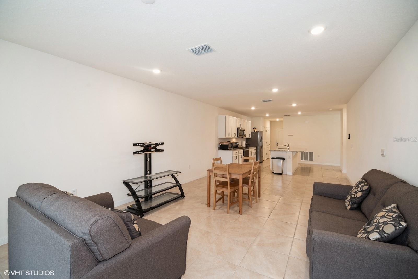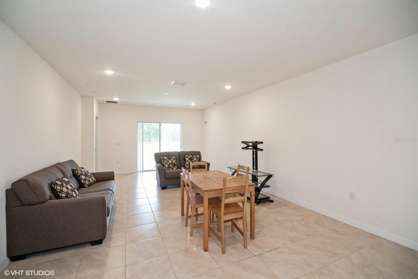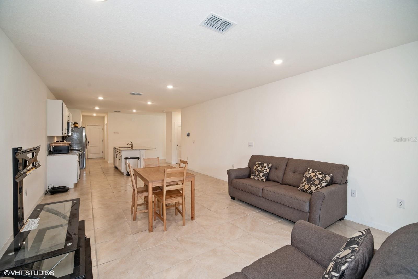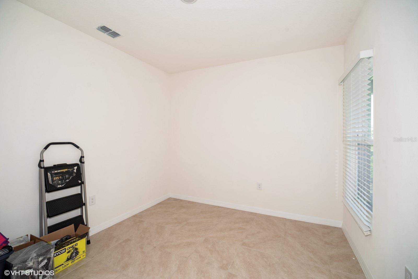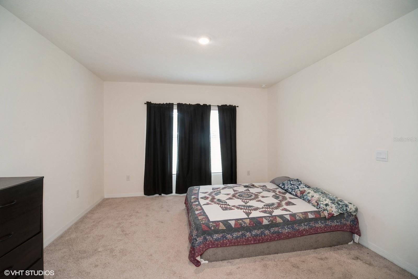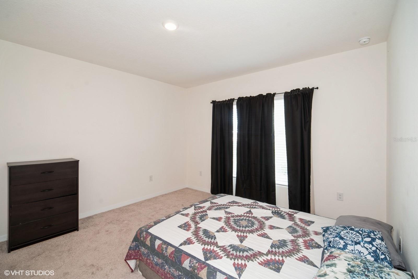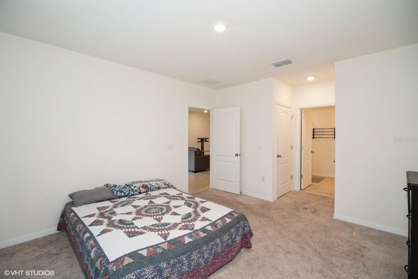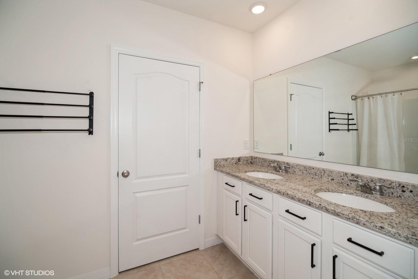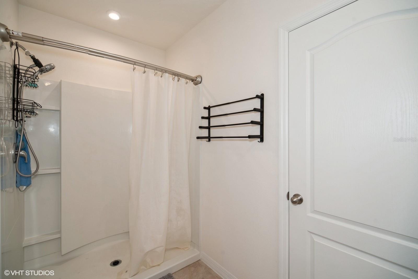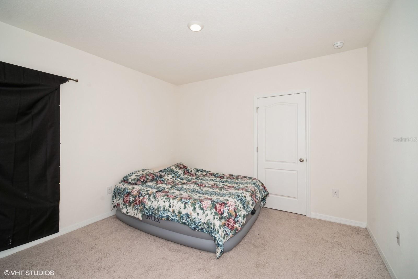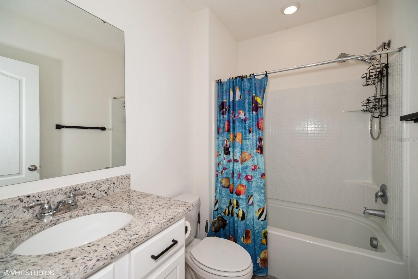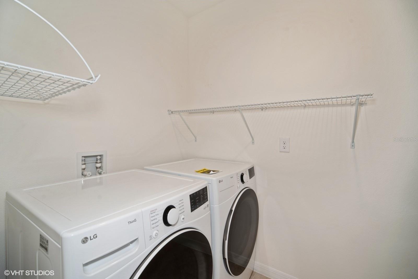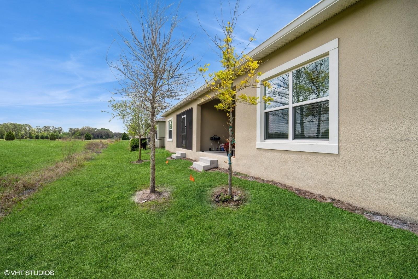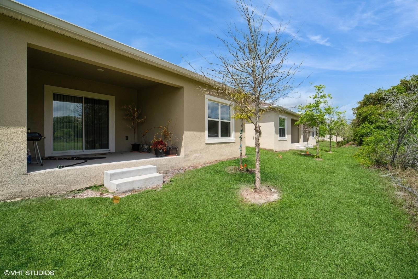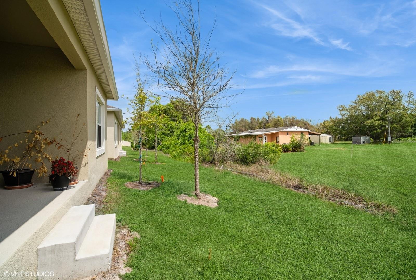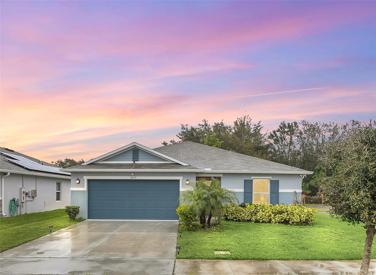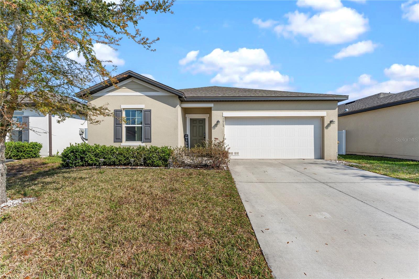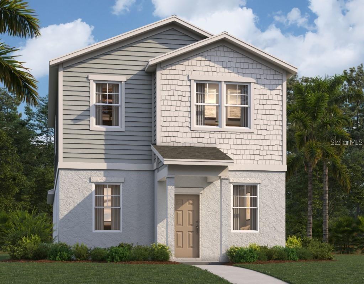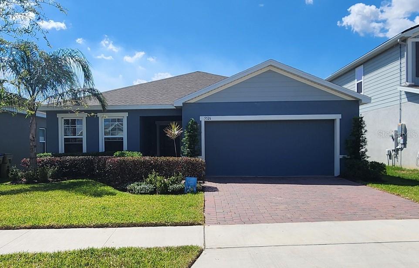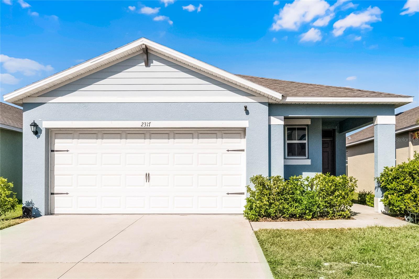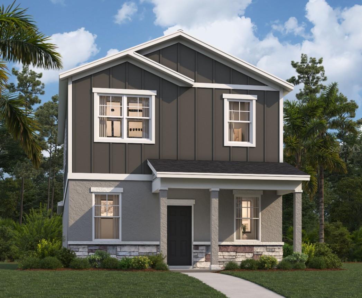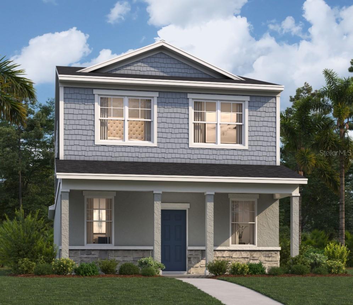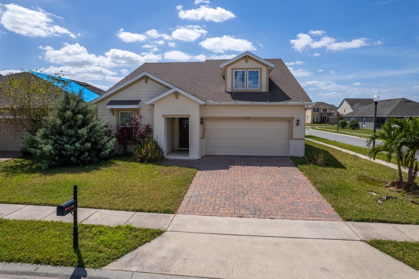PRICED AT ONLY: $340,000
Address: 2936 Sunridge Loop, ST CLOUD, FL 34771
Description
Short Sale. Short Sale and list price approved by lender! Welcome home! This 2022 built, duplex villa features a single story, open floorplan with 1,601 square feet of living space, including an open concept main living space, two bedrooms, two bathrooms, a den, and a cozy covered lanai. The open concept living area creates a seamless flow through the home, perfect for day to day living and entertaining guests. The well equipped kitchen boasts a large island with granite countertops, two closet pantries, and stainless steel appliances range, refrigerator, dishwasher, microwave, and a garbage disposal. Venture outside to enjoy the covered lanai, a lovely spot for your morning coffee or evening read. Situated in a prime location, this property enjoys convenience at every turn. A Publix anchored shopping plaza is moments away for easy grocery runs at any time. The vibrant Lake Nona area is a short drive away, offering endless amenities and recreation activities. Its proximity to schools is another bonus of this location, simplifying the morning routine. This well designed home combines practical features with a desirable location, creating the ideal situation for you! Come see all that this charming home has to offer!
Property Location and Similar Properties
Payment Calculator
- Principal & Interest -
- Property Tax $
- Home Insurance $
- HOA Fees $
- Monthly -
For a Fast & FREE Mortgage Pre-Approval Apply Now
Apply Now
 Apply Now
Apply Now- MLS#: O6296039 ( Residential )
- Street Address: 2936 Sunridge Loop
- Viewed: 46
- Price: $340,000
- Price sqft: $152
- Waterfront: No
- Year Built: 2022
- Bldg sqft: 2240
- Bedrooms: 2
- Total Baths: 2
- Full Baths: 2
- Garage / Parking Spaces: 2
- Days On Market: 147
- Additional Information
- Geolocation: 28.3307 / -81.2062
- County: OSCEOLA
- City: ST CLOUD
- Zipcode: 34771
- Subdivision: Suncrest
- Elementary School: Narcoossee Elementary
- Middle School: Narcoossee Middle
- High School: Tohopekaliga High School
- Provided by: BERKSHIRE HATHAWAY HOMESERVICES RESULTS REALTY
- Contact: Joseph Doher
- 407-203-0007

- DMCA Notice
Features
Building and Construction
- Covered Spaces: 0.00
- Exterior Features: Sidewalk, Sliding Doors, Sprinkler Metered
- Flooring: Carpet, Tile
- Living Area: 1601.00
- Roof: Shingle
Land Information
- Lot Features: Landscaped, Sidewalk, Paved
School Information
- High School: Tohopekaliga High School
- Middle School: Narcoossee Middle
- School Elementary: Narcoossee Elementary
Garage and Parking
- Garage Spaces: 2.00
- Open Parking Spaces: 0.00
- Parking Features: Driveway, Garage Door Opener
Eco-Communities
- Water Source: Public
Utilities
- Carport Spaces: 0.00
- Cooling: Central Air
- Heating: Central, Electric
- Pets Allowed: Yes
- Sewer: Public Sewer
- Utilities: BB/HS Internet Available, Cable Available, Electricity Connected, Sewer Connected, Water Connected
Amenities
- Association Amenities: Playground
Finance and Tax Information
- Home Owners Association Fee Includes: Maintenance Grounds
- Home Owners Association Fee: 150.00
- Insurance Expense: 0.00
- Net Operating Income: 0.00
- Other Expense: 0.00
- Tax Year: 2024
Other Features
- Appliances: Dishwasher, Disposal, Dryer, Electric Water Heater, Microwave, Range, Refrigerator, Washer
- Association Name: Artemis Lifestyels / Tim Hayes
- Country: US
- Interior Features: Kitchen/Family Room Combo, Living Room/Dining Room Combo, Open Floorplan, Primary Bedroom Main Floor, Smart Home, Stone Counters, Thermostat, Walk-In Closet(s)
- Legal Description: SUNCREST PB 30 PGS 104-107 LOT 34
- Levels: One
- Area Major: 34771 - St Cloud (Magnolia Square)
- Occupant Type: Vacant
- Parcel Number: 10-25-31-5174-0001-0340
- Views: 46
- Zoning Code: SFR
Nearby Subdivisions
Acreage & Unrec
Alcorns Lakebreeze
Alligator Lake View
Amelia Groves
Amelia Groves Ph 1
Arrowhead Country Estates
Ashton Place
Ashton Place Ph2
Avellino
Barker Tracts Unrec
Barrington
Bay Lake Estates
Bay Lake Ranch
Blackstone
Brack Ranch
Brack Ranch North
Brack Ranch Ph 1
Breezy Pines
Bridge Pointe
Bridgewalk
Bridgewalk Ph 1a
Canopy Walk Ph 1
Center Lake On The Park
Center Lake Ranch
Chisholm Estates
Chisholm Trails
Chisholms Ridge
Country Meadow West
Del Webb Sunbridge
Del Webb Sunbridge Ph 1
Del Webb Sunbridge Ph 1c
Del Webb Sunbridge Ph 1d
Del Webb Sunbridge Ph 1e
Del Webb Sunbridge Ph 2a
East Lake Cove
East Lake Cove Ph 1
East Lake Cove Ph 2
East Lake Park Ph 35
El Rancho Park Add Blk B
Ellington Place
Esplanade At Center Lake Ranch
Florida Agricultural Co
Gardens At Lancaster Park
Glenwood Ph 1
Glenwood Ph 2
Glenwoodph 1
Gramercy Farms Ph 5
Hammock Pointe
Hanover Reserve Replat
Hanover Square
John J Johnstons
Lake Ajay Village
Lakeshore At Narcoossee Ph 3
Lancaster Park East
Lancaster Park East Ph 2
Lancaster Park East Ph 3 4
Lancaster Park East Ph 3 4 Lo
Live Oak Lake Ph 1
Live Oak Lake Ph 2
Live Oak Lake Ph 3
Mill Stream Estates
Millers Grove 1
Narcoossee New Map Of
Narcoossee Village Ph 1
New Eden On Lakes
New Eden On The Lakes
New Eden On The Lakes Unit A
New Eden Ph 1
Nova Grove
Nova Park
Nova Pointe Ph 1
Oak Shore Estates
Oaktree Pointe Villas
Oakwood Shores
Pine Glen
Pine Glen Ph 4
Pine Grove Park
Prairie Oaks
Preserve At Turtle Creek Ph 1
Preserve At Turtle Creek Ph 3
Preserveturtle Crk Ph 1
Preserveturtle Crk Ph 5
Preston Cove Ph 1 2
Preston Cove Ph 1 & 2
Rummell Downs Rep 1
Runneymede Ranchlands
Runnymede North Half Town Of
Serenity Reserve
Siena Reserve Ph 2c
Silver Spgs
Silver Springs
Sola Vista
Split Oak Estates
Split Oak Estates Ph 2
Split Oak Reserve
Split Oak Reserve Ph 2
Starline Estates
Starline Estates Unit 2
Stonewood Estates
Summerly
Summerly Ph 2
Summerly Ph 3
Sunbrooke
Sunbrooke Ph 1
Sunbrooke Ph 2
Sunbrooke Ph 5
Suncrest
Sunset Grove Ph 1
Sunset Groves Ph 2
The Crossings
The Crossings Ph 2
The Landings At Live Oak
The Waters At Center Lake Ranc
Thompson Grove
Tops Terrace
Trinity Place Ph 1
Trinity Place Ph 2
Turtle Creek Ph 1a
Turtle Creek Ph 1b
Twin Lakes Ranchettes
Tyson Reserve
Underwood Estates
Weslyn Park
Weslyn Park In Sunbridge
Weslyn Park Ph 2
Weslyn Park Ph 3
Whip O Will Hill
Wiregrass Ph 1
Wiregrass Ph 2
Similar Properties
Contact Info
- The Real Estate Professional You Deserve
- Mobile: 904.248.9848
- phoenixwade@gmail.com
