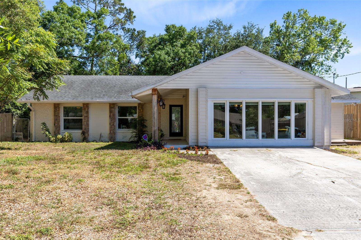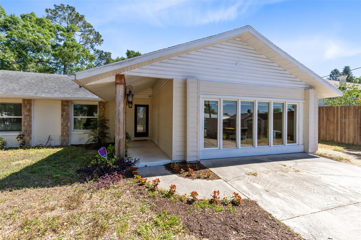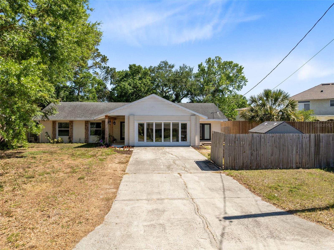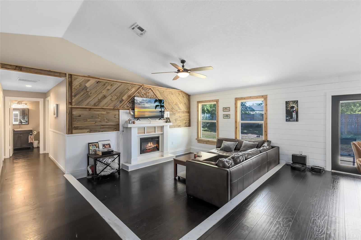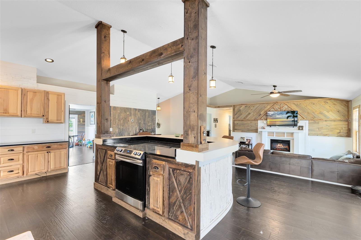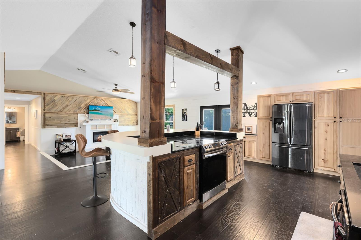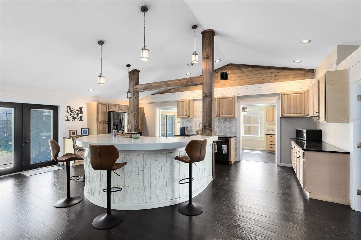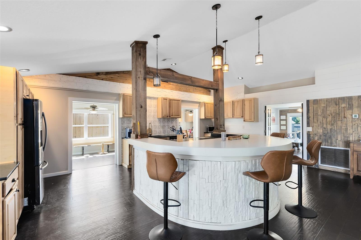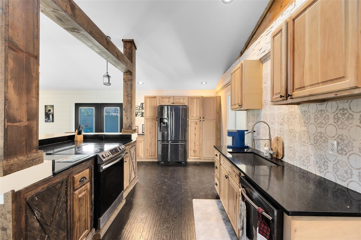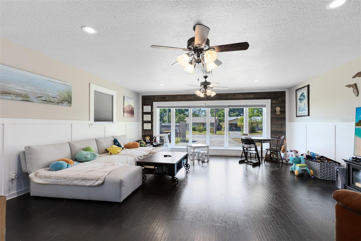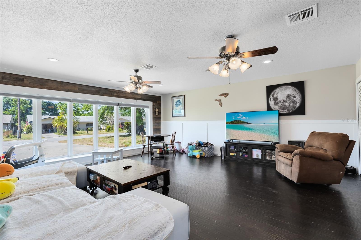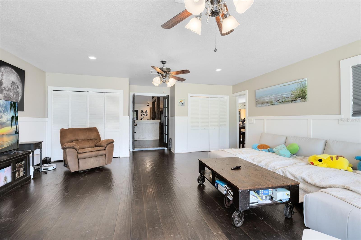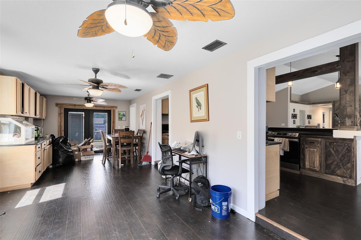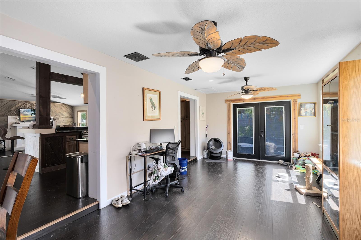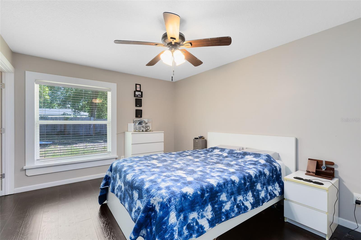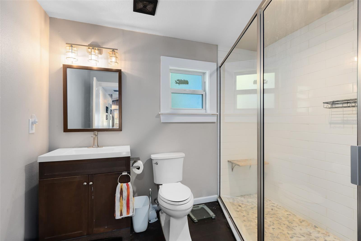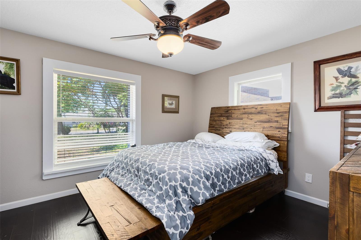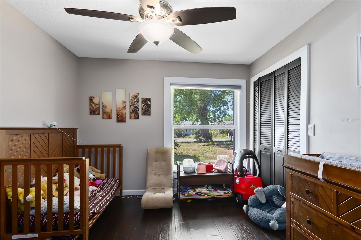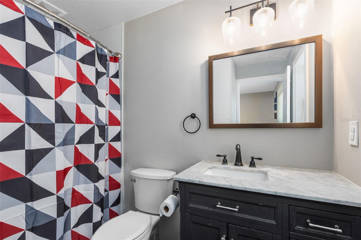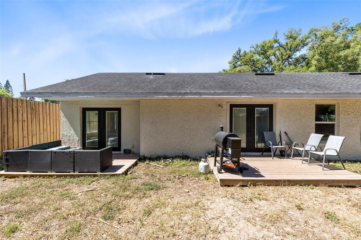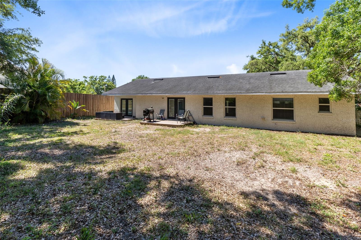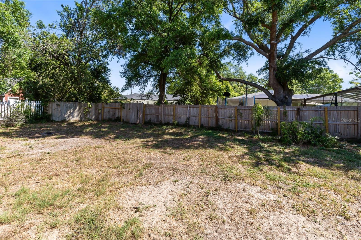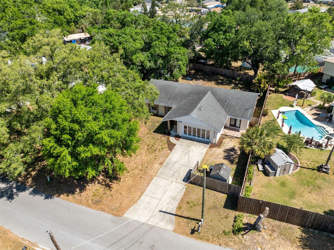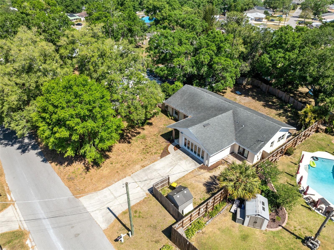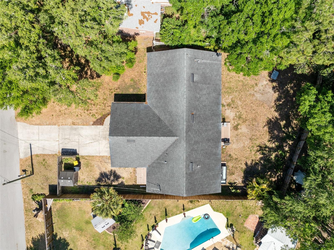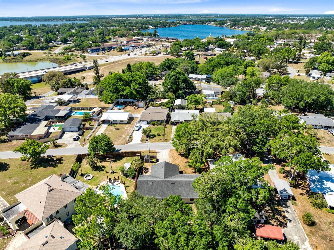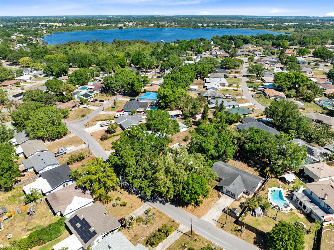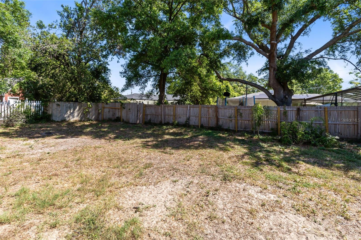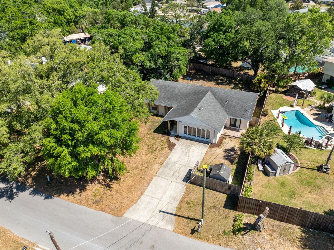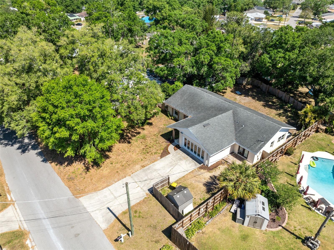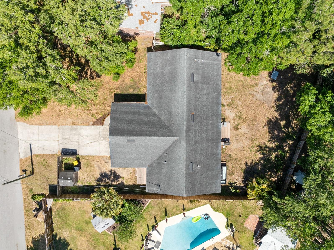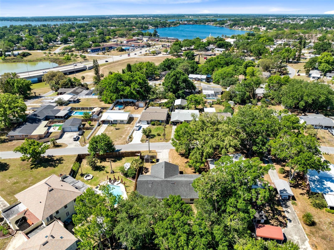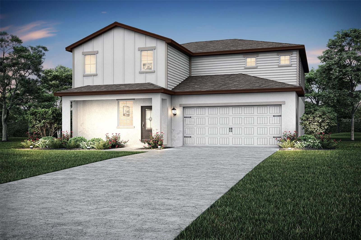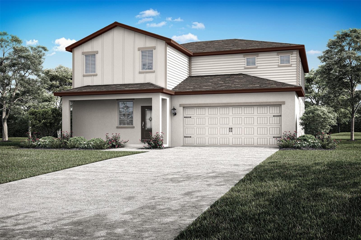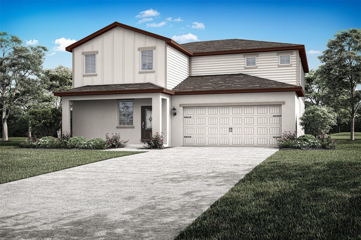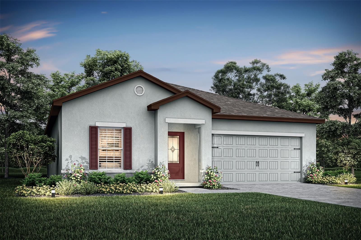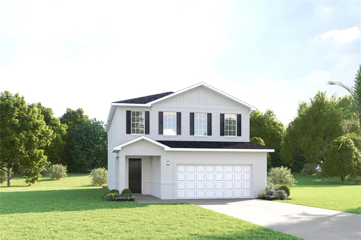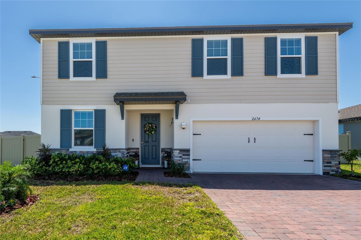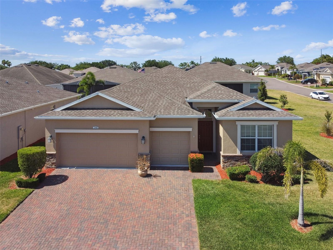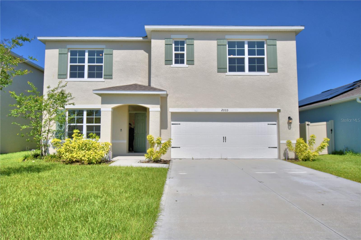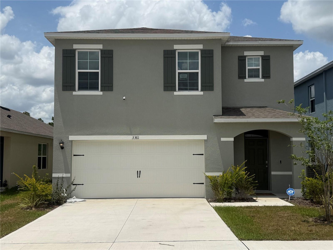PRICED AT ONLY: $357,500
Address: 132 Alachua Drive, WINTER HAVEN, FL 33884
Description
Welcome to a home unlike any other in Winter Haven! Just minutes from LEGOLAND and local shopping, this stunning 3 bedroom, 2 bath home offers a unique, spacious floor plan perfect for entertaining, relaxing, and everyday living all with NO HOA restrictions! Step inside to soaring high ceilings, large open rooms, and a flexible layout designed for fun and comfort. The bonus room features new laminate flooring, ceiling fans, and expansive panoramic windows, creating a bright and airy space perfect for a media room, fitness space, or game room.
Cozy up in the sunken family room with an electric fireplace a perfect spot for movie nights or quiet evenings. At the heart of the home, the semi circular kitchen island becomes a natural gathering space, featuring a range/oven, granite countertops, and stainless steel appliances. A separate dining area with a butlers pantry makes entertaining easy and elegant. Throughout the home, you'll find beautiful wood and stone accents, adding warmth and character you wont find in typical homes. The oversized backyard is fully fenced and offers endless possibilities from backyard BBQs to adding a pool. Two decks create even more space for relaxing or entertaining outdoors. Plus, there's room to park your boat, RV, or add extra storage. Immerse yourself in luxury with a host of recent upgrades that include a new A/C (2024), drain field/septic tank (2023), newer double pane windows, updated electrical panel, and more.
The extended driveway easily fits 4+ vehicles and if youre tired of cookie cutter homes and want something truly memorable, this is the one youll remember! This residence is move in ready and "will not last". Don't miss out on the opportunity to own one of the nicest homes in the area for the price! Call us now for a private showing.
Property Location and Similar Properties
Payment Calculator
- Principal & Interest -
- Property Tax $
- Home Insurance $
- HOA Fees $
- Monthly -
For a Fast & FREE Mortgage Pre-Approval Apply Now
Apply Now
 Apply Now
Apply Now- MLS#: O6298159 ( Residential )
- Street Address: 132 Alachua Drive
- Viewed: 91
- Price: $357,500
- Price sqft: $140
- Waterfront: No
- Year Built: 1976
- Bldg sqft: 2551
- Bedrooms: 3
- Total Baths: 2
- Full Baths: 2
- Days On Market: 164
- Additional Information
- Geolocation: 28.0066 / -81.6985
- County: POLK
- City: WINTER HAVEN
- Zipcode: 33884
- Subdivision: Eloise Woods Lake Mariam Un
- Elementary School: Eagle Lake Elem
- Middle School: Denison Middle
- High School: Winter Haven Senior
- Provided by: PRISTINE FLORIDA PROPERTIES LLC
- Contact: Sean McCartney
- 727-510-8226

- DMCA Notice
Features
Building and Construction
- Covered Spaces: 0.00
- Exterior Features: Lighting, Private Mailbox
- Fencing: Wood
- Flooring: Luxury Vinyl
- Living Area: 2466.00
- Other Structures: Shed(s)
- Roof: Shingle
Land Information
- Lot Features: In County, Oversized Lot, Paved, Unincorporated
School Information
- High School: Winter Haven Senior
- Middle School: Denison Middle
- School Elementary: Eagle Lake Elem
Garage and Parking
- Garage Spaces: 0.00
- Open Parking Spaces: 0.00
- Parking Features: Converted Garage, Driveway, Electric Vehicle Charging Station(s), On Street
Eco-Communities
- Water Source: Public
Utilities
- Carport Spaces: 0.00
- Cooling: Central Air
- Heating: Central
- Pets Allowed: Yes
- Sewer: Public Sewer
- Utilities: BB/HS Internet Available, Cable Available, Electricity Connected, Phone Available, Public, Sewer Connected, Water Connected
Finance and Tax Information
- Home Owners Association Fee: 0.00
- Insurance Expense: 0.00
- Net Operating Income: 0.00
- Other Expense: 0.00
- Tax Year: 2024
Other Features
- Appliances: Dishwasher, Disposal, Ice Maker, Microwave, Range, Refrigerator
- Country: US
- Interior Features: Cathedral Ceiling(s), Ceiling Fans(s), Eat-in Kitchen, High Ceilings, Kitchen/Family Room Combo, Open Floorplan, Solid Wood Cabinets, Stone Counters, Thermostat, Vaulted Ceiling(s), Window Treatments
- Legal Description: ELOISE WOODS LK MARIAM UNIT PB 17 PGS 49A & 49B LOT 302 & THAT PT OF LOT 301 DESC AS: BEG AT "NORTHERNMOST COR LOT 301 RUN S 25 DEG 10'00""E" "ALONG E BDRY LOT 301 32.73 FT RUN S 44 DEG 03'47""W" 128.22 FT TO PT ON WLY BDRY LOT 301 RUN N 49 DEG "26'2 6""W ALONG WLY BDRY LOT 301 TO MOST WESTERN" "COR LOT 301 RUN N 35 DEG 55'22""E ALONG COMMON" BDRY LOTS 302 & 301 149.5 FT TO POB
- Levels: One
- Area Major: 33884 - Winter Haven / Cypress Gardens
- Occupant Type: Vacant
- Parcel Number: 26-28-34-662000-003011
- Style: Ranch
- Views: 91
- Zoning Code: R-1
Nearby Subdivisions
Anderson Estates 6
Ashton Covey
Audubon Place
Bentley Place
Berryhill
Bridgewater Sub
Cedar Cove Ph 01
Crescent Pointe
Crescent View
Crystals Landing
Cypress Grove Ph 04
Cypress Point
Cypress Pond
Cypresswood
Cypresswood Enclave Ph 01
Cypresswood Enclave Ph 02
Cypresswood Golf Villas
Cypresswood Golf Villas Gc2
Cypresswood Golf Villas Un 3 B
Cypresswood Meadows
Cypresswood Patio Homes
Cypresswood Plantations
Cypresswood Tennis Villas
Elbert Hills
Eloise Cove
Eloise Oaks
Eloise Pointe Estates
Eloise Woods East Lake Mariam
Eloise Woods Lake Mariam
Eloise Woods Lake Mariam Un
Eloise Woods Lake Roy
Eloise Woods West Lake Florenc
Elwood Heights
Emerald Palms
Estates/lk Florence
Estateslk Florence
Fla Highlands Co Sub
Florida Highland Co
Fox Ridge Phase One
Gaines Cove
Garden Grove Oaks
Harbour Estates
Harmony At Lake Eloise
Harmony On Lake Eloise
Hart Lake Cove Ph 02
Haven Grove Manor
Heron Cay
Jackson Lndg
Lake Ashton West Ph 01
Lake Ashton West Ph 2
Lake Ashton West Ph Ii North
Lake Ashton West Ph Ii South
Lake Bess Country Club
Lake Daisy Estates Phase 2
Lake Dexter Moorings
Lake Dexter Woods Ph 02
Lake Eloise
Lake Link Estates
Lake Mariam Hills Rep
Little Lake Estates
Mandolin
Mandolin 02
Morningside
Morningside Ph 02
Not Applicable
Not In A Subdivision
Not On List
Orange Manor West Coop Inc
Orchid Spgs Vill 400 San Migue
Orchid Springs Patio Homes
Orchid Springs Unrecorded
Osprey Pointe
Overlook Rdg
Peace Creek Reserve 40's
Peace Creek Reserve 40s
Peace Creek Reserve 50s
Peace Crk Reserve
Peach Crossings
Planters Walk Ph 03
Reflections East Ph 01
Richmond Square Sub
Ruby Lake Ph 01
Ruby Lake Ph 04
Ruby Lake Ph 4
Seasons At Annabelle Estates
South Roy Shores
Summit East Ph 01
Sundance Ranch Estates
Terranova Ph 04
Terranova Phase Iv
Traditiions Ph 1
Traditions
Traditions Ph 01
Traditions Ph 02
Traditions Ph 1
Traditions Ph 2a
Traditions Villas
Valenciawood Hills
Valhalla
Vienna Square And The Villas A
Vienna Square Ph 2a
Villa Mar
Villa Mar Phase 3
Villamar
Villamar Ph 2
Villamar Ph 2a
Villamar Ph 3
Villamar Ph 4
Villamar Ph 5
Villamar Ph 6
Villamar Ph Four
Villamar Phase 3
Villamar Phase 5
Villamar Phase I
Whispering Trails Ph 01
Winter Haven West
Wyndham At Lake Winterset
Similar Properties
Contact Info
- The Real Estate Professional You Deserve
- Mobile: 904.248.9848
- phoenixwade@gmail.com
