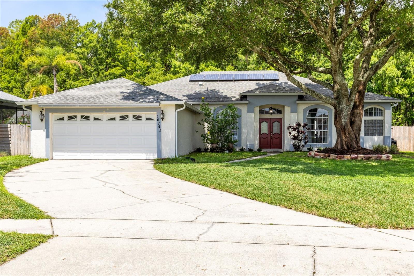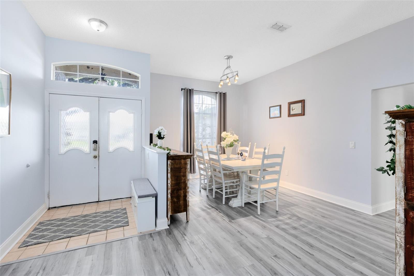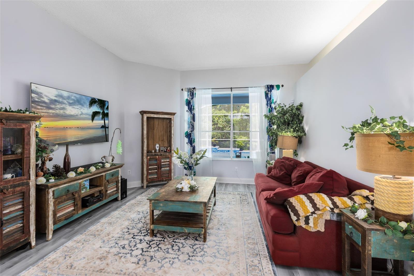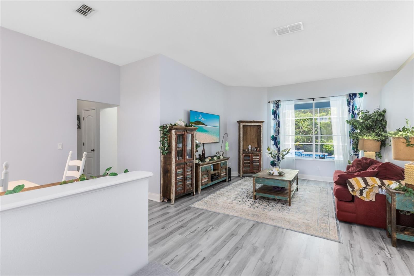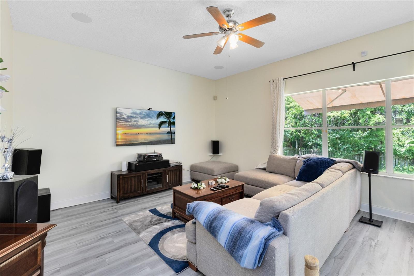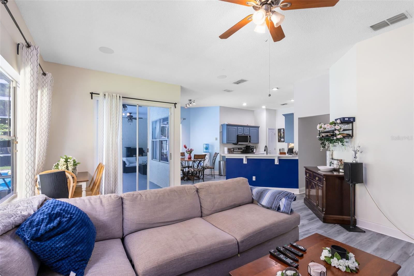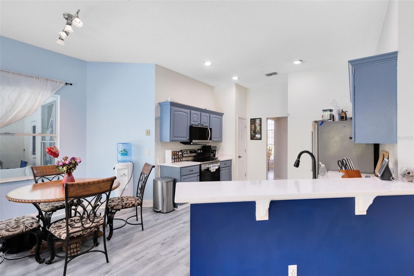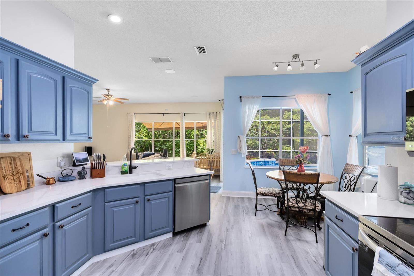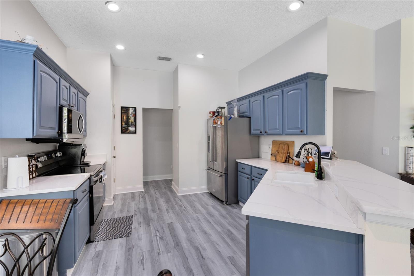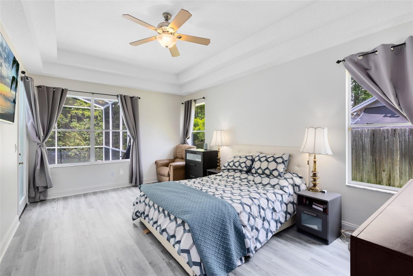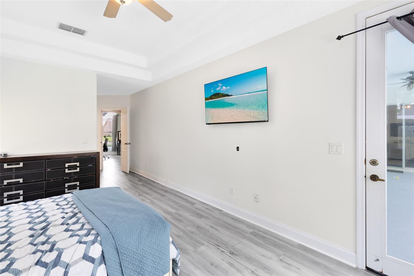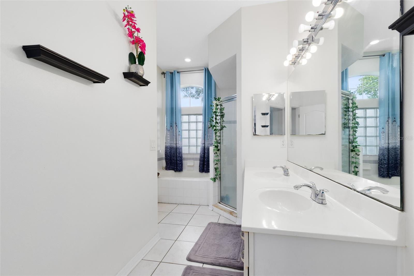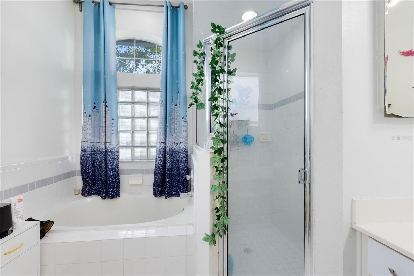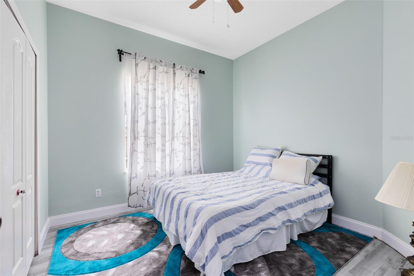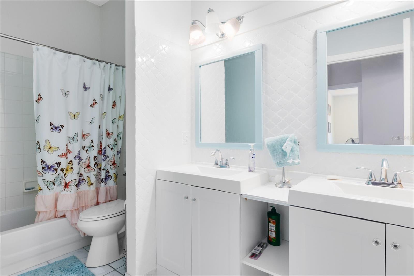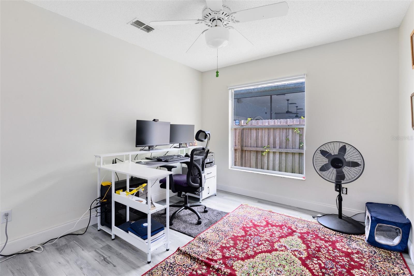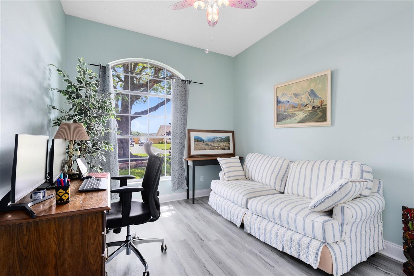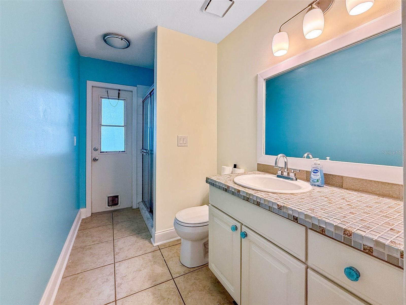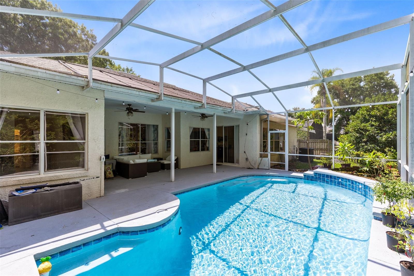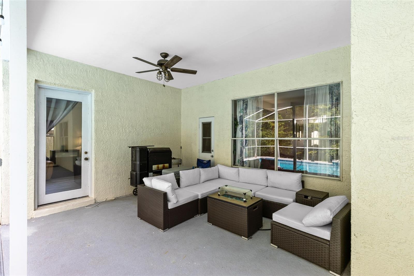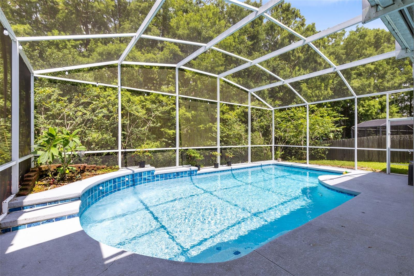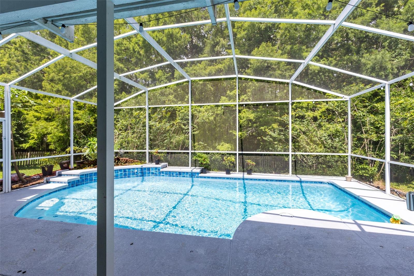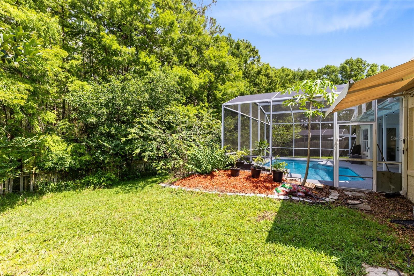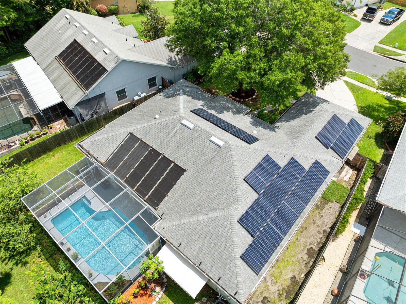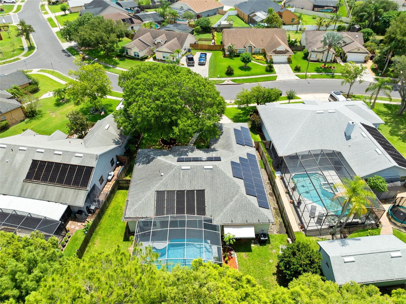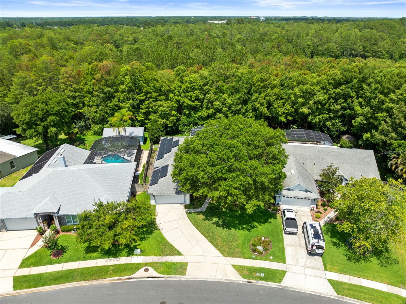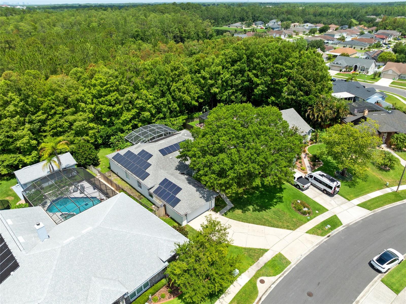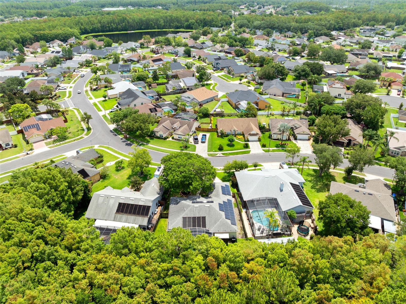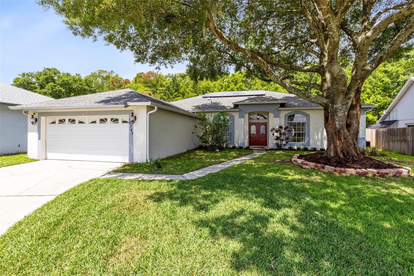PRICED AT ONLY: $539,900
Address: 10743 Fairhaven Way, ORLANDO, FL 32825
Description
Spacious and smartly upgraded 5 bedroom, 3 bath pool home in a desirable Orlando location! This home features a split floor plan with a versatile 5th bedroom just off the primary suiteperfect for a nursery, office, or private sitting room. The primary suite includes a walk in closet and a refreshed en suite bathroom. Enjoy new flooring throughout, fresh interior paint, and an updated kitchen with new countertops, painted cabinetry, and stainless steel appliances.
The large family room features built in speakers, ideal for entertaining. Step outside to the screened lanai and resurfaced pool (2023), with peaceful conservation views and a convenient pool bath near the 4th bedroom. New sod in the front yard adds to the curb appeal, and the home includes a 2 car garage, a two stage high efficiency A/C and blower (installed in 2022), and a full re pipe.
Additional highlights include gutters installed in 2023, a standard side by side washer and dryer (included), and several smart switches and lights installed throughoutbringing added modern convenience. Solar panels installed in 2021 provide strong energy efficiency and a 240v EV outlet has been added in the garage to make better use of the solar panels.
Property Location and Similar Properties
Payment Calculator
- Principal & Interest -
- Property Tax $
- Home Insurance $
- HOA Fees $
- Monthly -
For a Fast & FREE Mortgage Pre-Approval Apply Now
Apply Now
 Apply Now
Apply Now- MLS#: O6313055 ( Residential )
- Street Address: 10743 Fairhaven Way
- Viewed: 72
- Price: $539,900
- Price sqft: $168
- Waterfront: No
- Year Built: 1993
- Bldg sqft: 3214
- Bedrooms: 5
- Total Baths: 3
- Full Baths: 3
- Garage / Parking Spaces: 2
- Days On Market: 73
- Additional Information
- Geolocation: 28.5067 / -81.2308
- County: ORANGE
- City: ORLANDO
- Zipcode: 32825
- Subdivision: Andover Lakes Ph 01a
- Elementary School: Andover Elem
- Middle School: Odyssey Middle
- High School: University High
- Provided by: RE/MAX 200 REALTY
- Contact: Abby Nelson
- 407-629-6330

- DMCA Notice
Features
Building and Construction
- Covered Spaces: 0.00
- Exterior Features: Sliding Doors
- Flooring: Tile, Vinyl
- Living Area: 2450.00
- Roof: Shingle
School Information
- High School: University High
- Middle School: Odyssey Middle
- School Elementary: Andover Elem
Garage and Parking
- Garage Spaces: 2.00
- Open Parking Spaces: 0.00
Eco-Communities
- Pool Features: In Ground
- Water Source: Public
Utilities
- Carport Spaces: 0.00
- Cooling: Central Air
- Heating: Central
- Pets Allowed: Yes
- Sewer: Public Sewer
- Utilities: Electricity Available, Sewer Available, Water Available
Finance and Tax Information
- Home Owners Association Fee: 425.00
- Insurance Expense: 0.00
- Net Operating Income: 0.00
- Other Expense: 0.00
- Tax Year: 2024
Other Features
- Appliances: Dishwasher, Microwave, Range, Refrigerator
- Association Name: Jeff Davis
- Association Phone: (407) 425-4561
- Country: US
- Interior Features: Ceiling Fans(s), Thermostat
- Legal Description: ANDOVER LAKES PHASE 1 A 28/142 LOT 159
- Levels: One
- Area Major: 32825 - Orlando/Rio Pinar / Union Park
- Occupant Type: Owner
- Parcel Number: 08-23-31-0166-01-590
- Views: 72
- Zoning Code: P-D
Nearby Subdivisions
Anderson Village
Andover Cay Ph 01 4498
Andover Cay Ph 02a 48 77
Andover Cay Ph 03 50 86
Andover Lakes
Andover Lakes Ph 01a
Andover Lakes Ph 01b
Andover Lakes Ph 01c
Andover Lakes Ph 03b
Bay Run Sec 01
Bay Run Sec 02
Chelsea Parc East Ph 01a
Cheltenham
Cheney Heights Rep
Chickasaw Ridge
Countrywalk
Countrywalk Ph 01
Countrywalk Un 4 5 Ph 3
Creekside 50 49
Cypress Bend
Cypress Glen
Cypress Lakes
Cypress Lakes Ph 2
Cypress Pointe At Cypress Spri
Cypress Pointe/cypress Spgs
Cypress Pointecypress Spgs
Cypress Pointecypress Spgs Su
Cypress Spgs
Cypress Spgs Ph 02
Cypress Spgs Prcl R 42143
Cypress Spgs Tr 210
Cypress Spgs Tr 215 Ph 01
Cypress Spgs Tr 220
Cypress Spgs Village S 43/124
Cypress Spgs Village S 43124
Dean Acres
Deerwood
East Dale Acres Rep
East Dale Acres Rep 02
Fieldstream West Ph 01 4580
Fountains/rio Pinar
Fox
Heritage Oaks
Huntridge
Islands Ph 03
Islands Ph 04
Lake Kehoe Preserve 4587
Lake Underhill Pines
Moss Pointe
Orlando Improv Co 03
Orlando Improv Co 3
Park Manor Estates
Peppertree
Peppertree First Add
Peppertree Second Add
Piney Woods Point
Rio Pinar (131403120)
Rio Pinar East
Riverside Estate
Saracity Gardens Sub
Sturbridge
Surrey Ridge
Sutton Ridge Ph 01
Sutton Ridge Ph 03
Sylvan Pond
Tierra Bella Sub
Valencia Greens
Valencia Palms
Valencia Place
Valencia Woods Second Add
Villages At Summer Lakes Cypre
Villages Rio Pinar Ph 01 43/97
Villages Rio Pinar Ph 02 44/12
Winding Creek
Woodland Lakes
Woodland Lakes 02b
Woodland Lakes Preserve Un 3 2
Woodland Lakes Preserve Un Ph
Woodland Lakes Preserveb
Woodside Preserve
Contact Info
- The Real Estate Professional You Deserve
- Mobile: 904.248.9848
- phoenixwade@gmail.com
