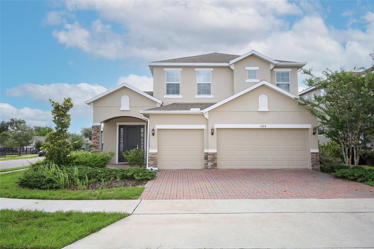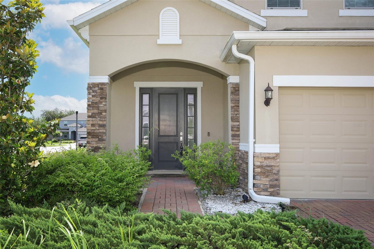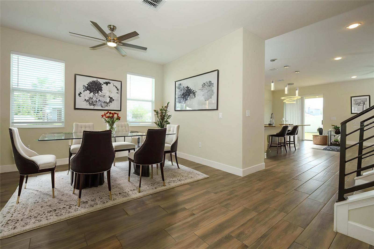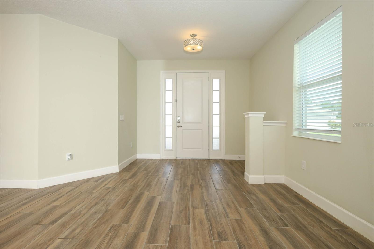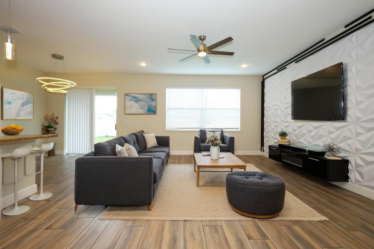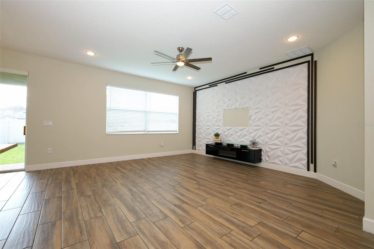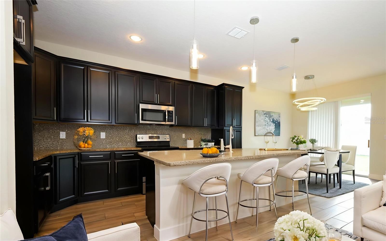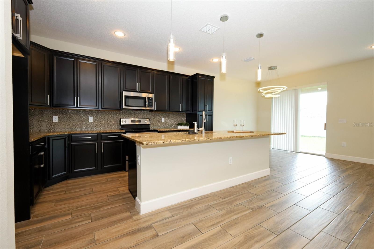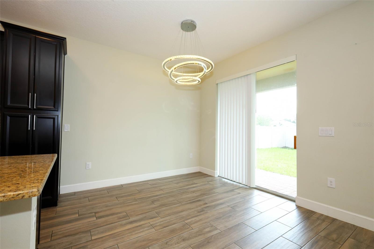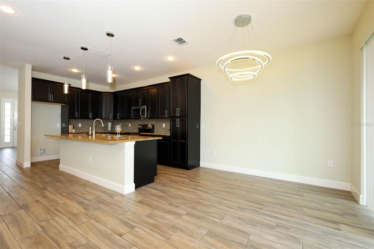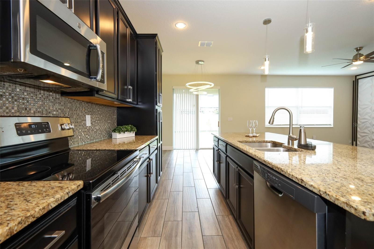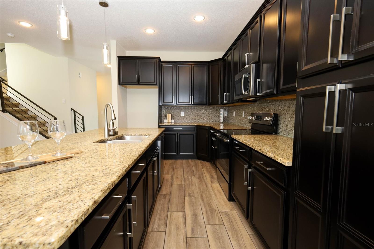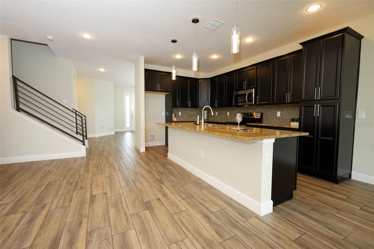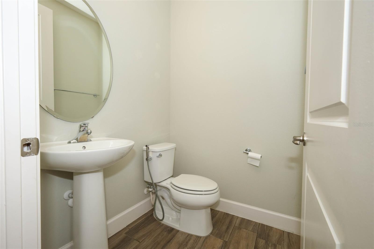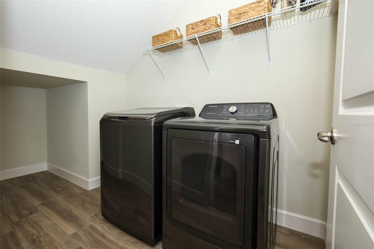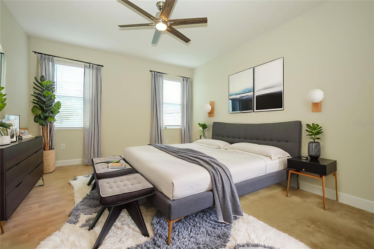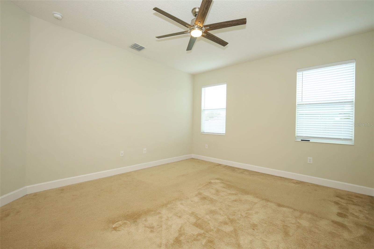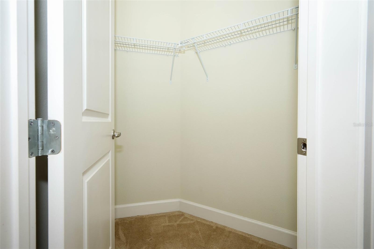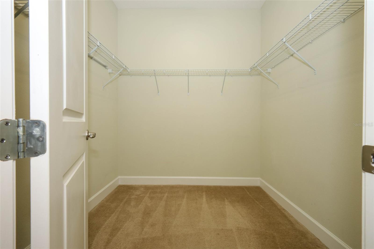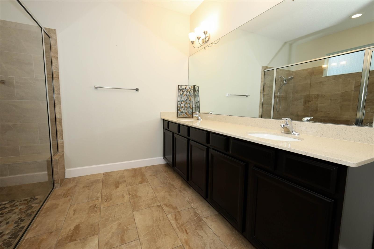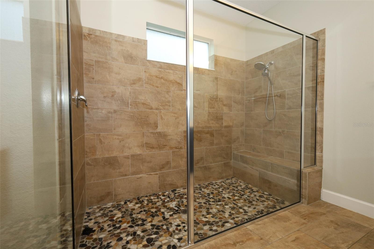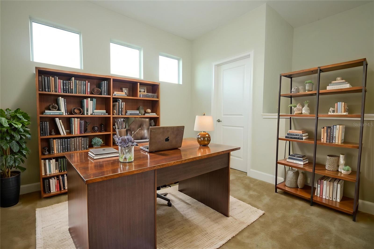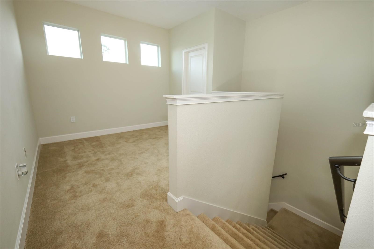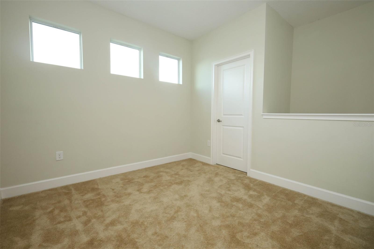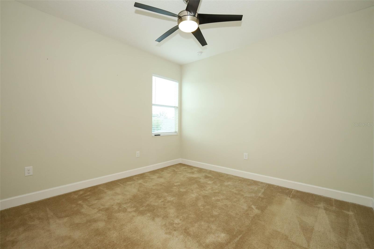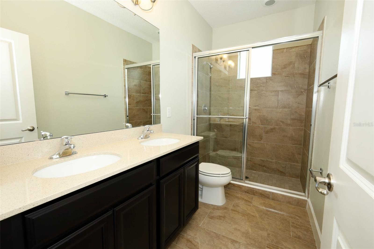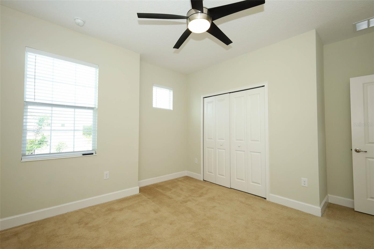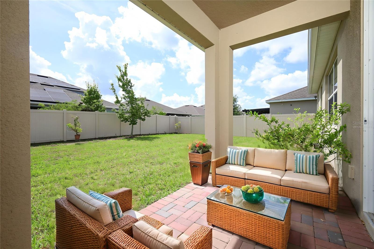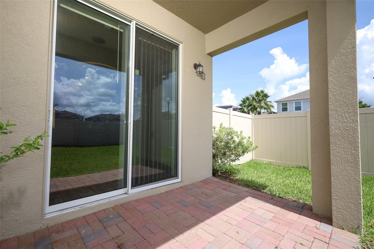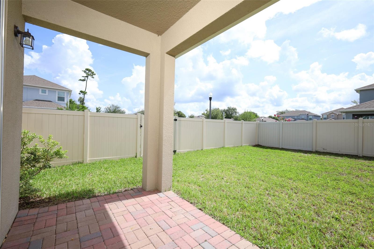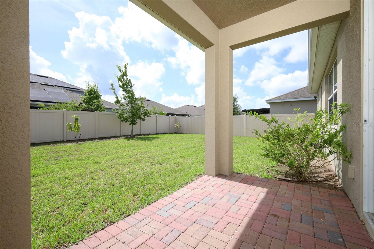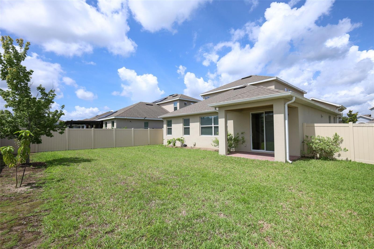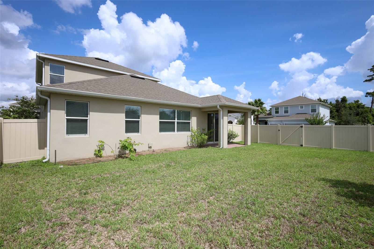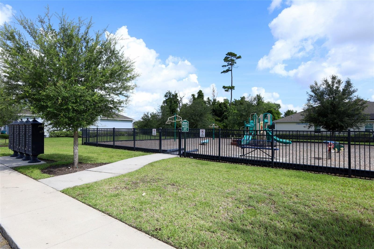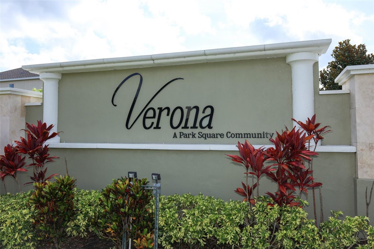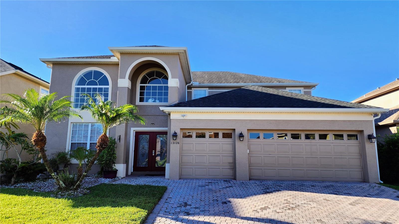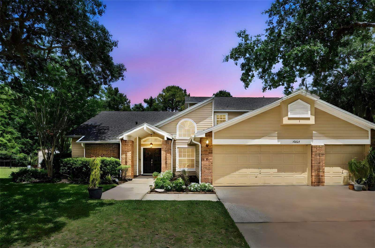PRICED AT ONLY: $569,900
Address: 1222 Castlevecchio Loop, ORLANDO, FL 32825
Description
One or more photo(s) has been virtually staged. Contemporary 2 story home in Verona neighborhood located in east Orlando. Built in 2020 still under warranty. 4 bedrooms with 2 1/2 bathrooms and 2361 sq feet of beautifully designed living space. So much natural light & Ample storage including a 7x 4 walk in closet upstairs in the loft. Corner lot fully fenced with a 3 car garage. Brick pavers & a stone exterior accent. Stunning contemporary lights showcase the modern kitchen with 40 in. Ebony cabinets, Tile backsplash & GE Stainless appliances. A large granite bar is perfect for entertaining which overlooks the Open Family room anchored with a Entertainment Wall & Electric fireplace. The primary bedroom is located downstairs with His/Her closets, an 8 ft. glass walk in shower & a duel sink vanity. Black metal staircase leads you to the other 3 bedrooms upstairs & the 10x9 loft area which could be an office or playroom. Features include; Ample storage, Neutral color pallet, Blinds, covered back patio & Walking distance to the playground. Minutes to the 408.
Property Location and Similar Properties
Payment Calculator
- Principal & Interest -
- Property Tax $
- Home Insurance $
- HOA Fees $
- Monthly -
For a Fast & FREE Mortgage Pre-Approval Apply Now
Apply Now
 Apply Now
Apply Now- MLS#: O6318024 ( Residential )
- Street Address: 1222 Castlevecchio Loop
- Viewed: 36
- Price: $569,900
- Price sqft: $180
- Waterfront: No
- Year Built: 2020
- Bldg sqft: 3174
- Bedrooms: 4
- Total Baths: 3
- Full Baths: 2
- 1/2 Baths: 1
- Garage / Parking Spaces: 3
- Days On Market: 48
- Additional Information
- Geolocation: 28.5294 / -81.2391
- County: ORANGE
- City: ORLANDO
- Zipcode: 32825
- Elementary School: Cypress Springs Elem
- Middle School: Legacy Middle
- High School: University High
- Provided by: FOLIO REALTY LLC
- Contact: Dora Siler
- 407-917-0241

- DMCA Notice
Features
Building and Construction
- Covered Spaces: 0.00
- Exterior Features: Rain Gutters, Sidewalk, Sliding Doors
- Fencing: Fenced, Vinyl
- Flooring: Carpet, Tile
- Living Area: 2361.00
- Roof: Shingle
Property Information
- Property Condition: Completed
Land Information
- Lot Features: Corner Lot, Sidewalk, Paved
School Information
- High School: University High
- Middle School: Legacy Middle
- School Elementary: Cypress Springs Elem
Garage and Parking
- Garage Spaces: 3.00
- Open Parking Spaces: 0.00
- Parking Features: Driveway, Garage Door Opener
Eco-Communities
- Water Source: Public
Utilities
- Carport Spaces: 0.00
- Cooling: Central Air, Zoned
- Heating: Central, Zoned
- Pets Allowed: Yes
- Sewer: Public Sewer
- Utilities: Electricity Connected, Sewer Connected, Underground Utilities, Water Connected
Amenities
- Association Amenities: Playground
Finance and Tax Information
- Home Owners Association Fee Includes: Common Area Taxes, Recreational Facilities
- Home Owners Association Fee: 96.00
- Insurance Expense: 0.00
- Net Operating Income: 0.00
- Other Expense: 0.00
- Tax Year: 2024
Other Features
- Appliances: Dishwasher, Disposal, Dryer, Electric Water Heater, Microwave, Range, Washer
- Association Name: Access Mgt
- Association Phone: 407-480-4200
- Country: US
- Interior Features: Ceiling Fans(s), Kitchen/Family Room Combo, Open Floorplan
- Legal Description: VERONA 96/24 LOT 45
- Levels: Two
- Area Major: 32825 - Orlando/Rio Pinar / Union Park
- Occupant Type: Vacant
- Parcel Number: 32-22-31-8847-00-450
- Possession: Close Of Escrow
- Style: Contemporary
- Views: 36
- Zoning Code: P-D
Nearby Subdivisions
Anderson Village
Andover Cay Ph 01 44/98
Andover Cay Ph 01 4498
Andover Cay Ph 02a 48 77
Andover Cay Ph 03 50 86
Andover Lakes
Andover Lakes Ph 01a
Andover Lakes Ph 01b
Andover Lakes Ph 01c
Andover Lakes Ph 03b
Bay Run Sec 01
Bay Run Sec 02
Chelsea Parc East Ph 01a
Cheltenham
Chickasaw Ridge
Colonial Lakes
Countrywalk Ph 01
Countrywalk Un #4 & #5 Ph 3
Countrywalk Un 4 5 Ph 3
Creek Water Sub
Creekside 50 49
Cypress Bend
Cypress Lakes
Cypress Lakes Ph 2
Cypress Pointe At Cypress Spri
Cypress Pointecypress Spgs Su
Cypress Spgs
Cypress Spgs Ph 02
Cypress Spgs Prcl R 42143
Cypress Spgs Tr 210
Cypress Spgs Village S 43/124
Cypress Spgs Village S 43124
Dean Acres
Deerwood
East Dale Acres Rep
East Dale Acres Rep 02
Fieldstream North Ph 02
Fieldstream West Ph 01 4580
Fox
Heritage Oaks
Huntridge
Islands Ph 03
Islands Ph 04
Lake Kehoe Preserve 45/87
Lake Kehoe Preserve 4587
Lake Underhill Pines
Moss Pointe
Orlando Improv Co #3
Orlando Improv Co 03
Orlando Improv Co 3
Park Manor Estates
Peppertree
Peppertree First Add
Peppertree Second Add
Piney Woods Point
Rio Pinar East
Riverside Estate
Sturbridge
Surrey Ridge
Sutton Ridge Ph 01
Sutton Ridge Ph 03
Sylvan Pond
Tierra Bella Sub
Valencia Palms
Valencia Place
Valencia Woods Second Add
Verona
Villages At Summer Lakes Cypre
Villages Rio Pinar Ph 02 44/12
Winding Creek
Woodland Lakes
Woodland Lakes 02b
Woodland Lakes Preserve Un 3 2
Woodland Lakes Preserve Un Ph
Woodland Lakes Preserveb
Woodside Preserve
Similar Properties
Contact Info
- The Real Estate Professional You Deserve
- Mobile: 904.248.9848
- phoenixwade@gmail.com
