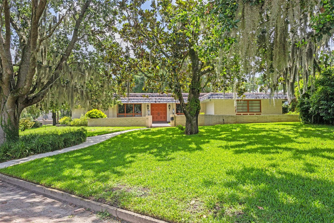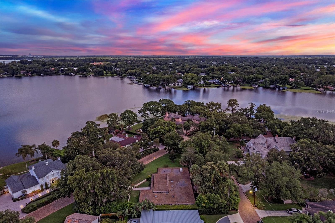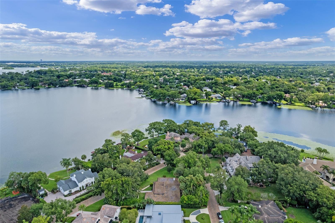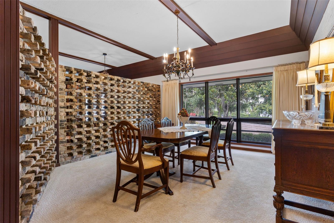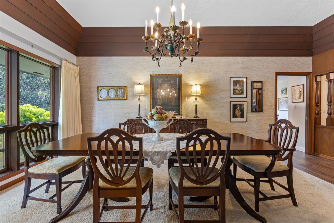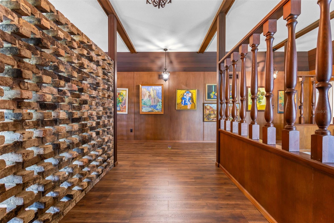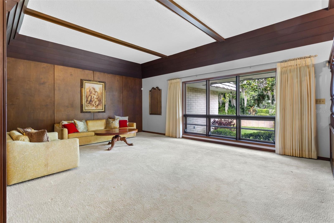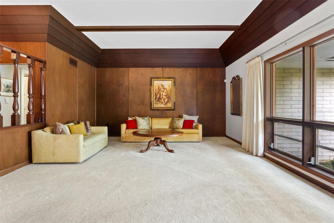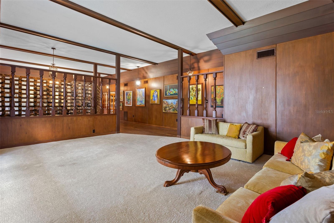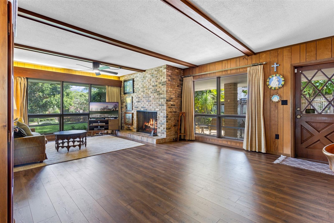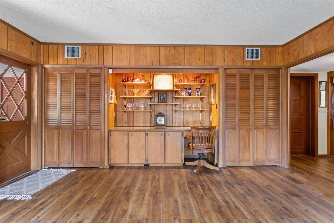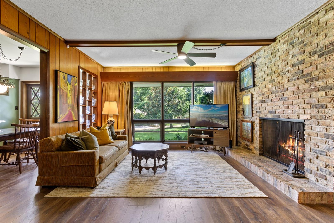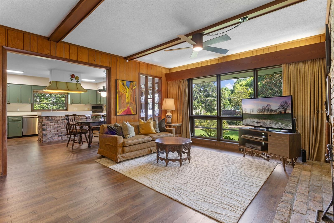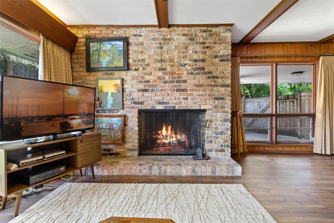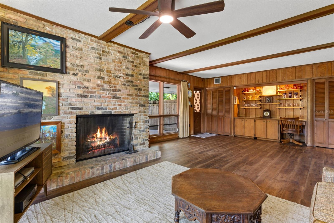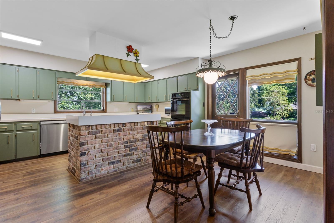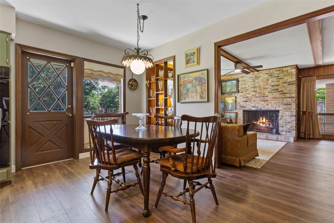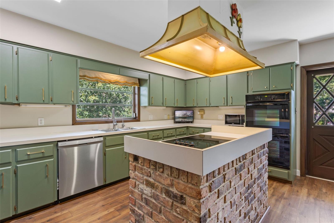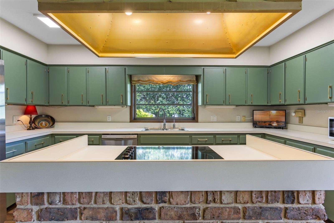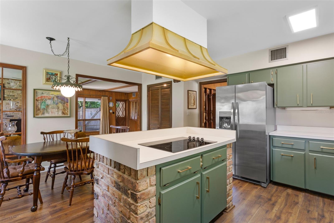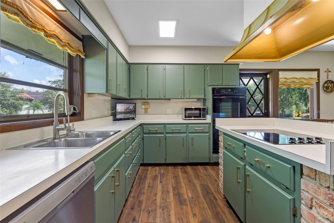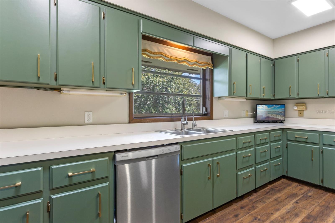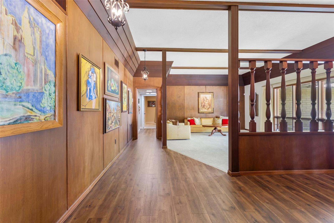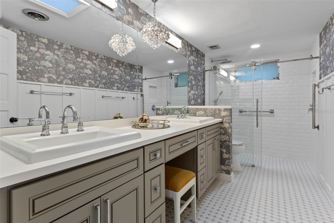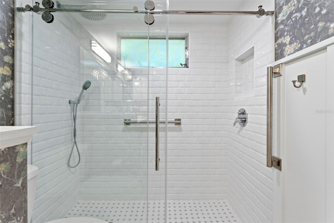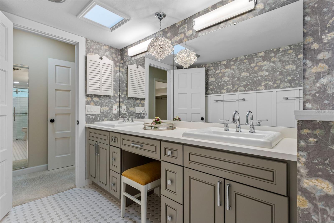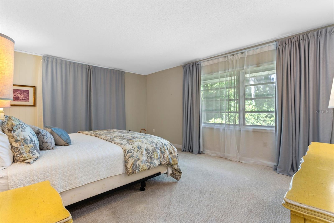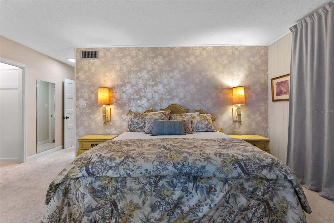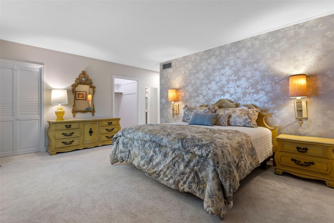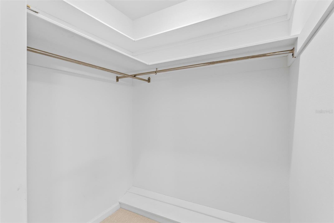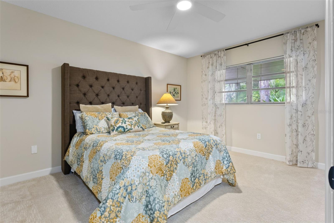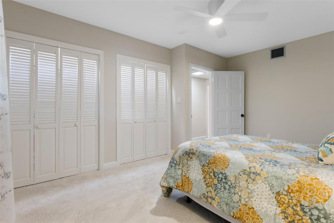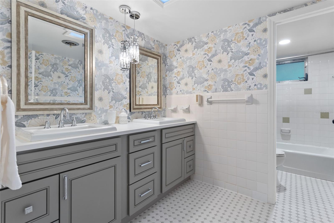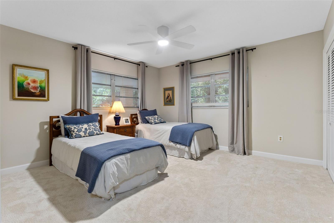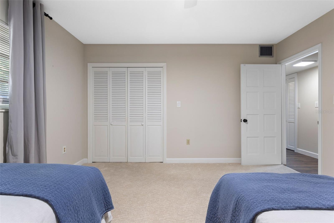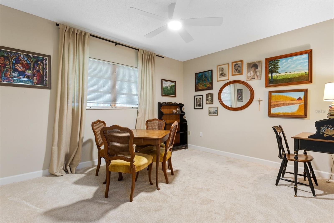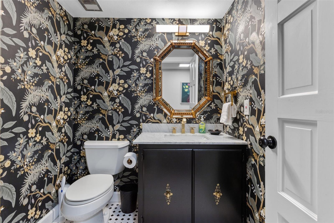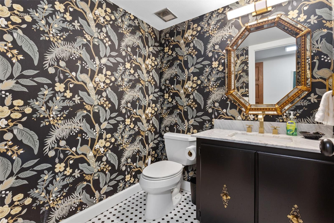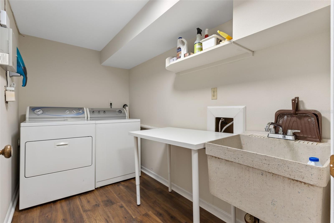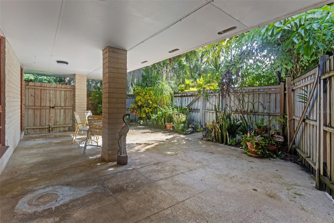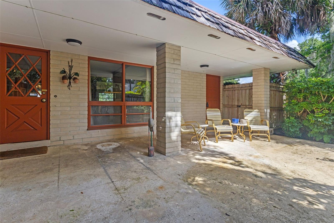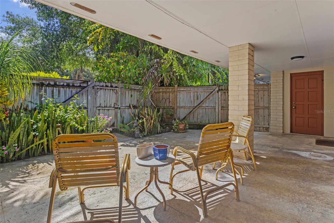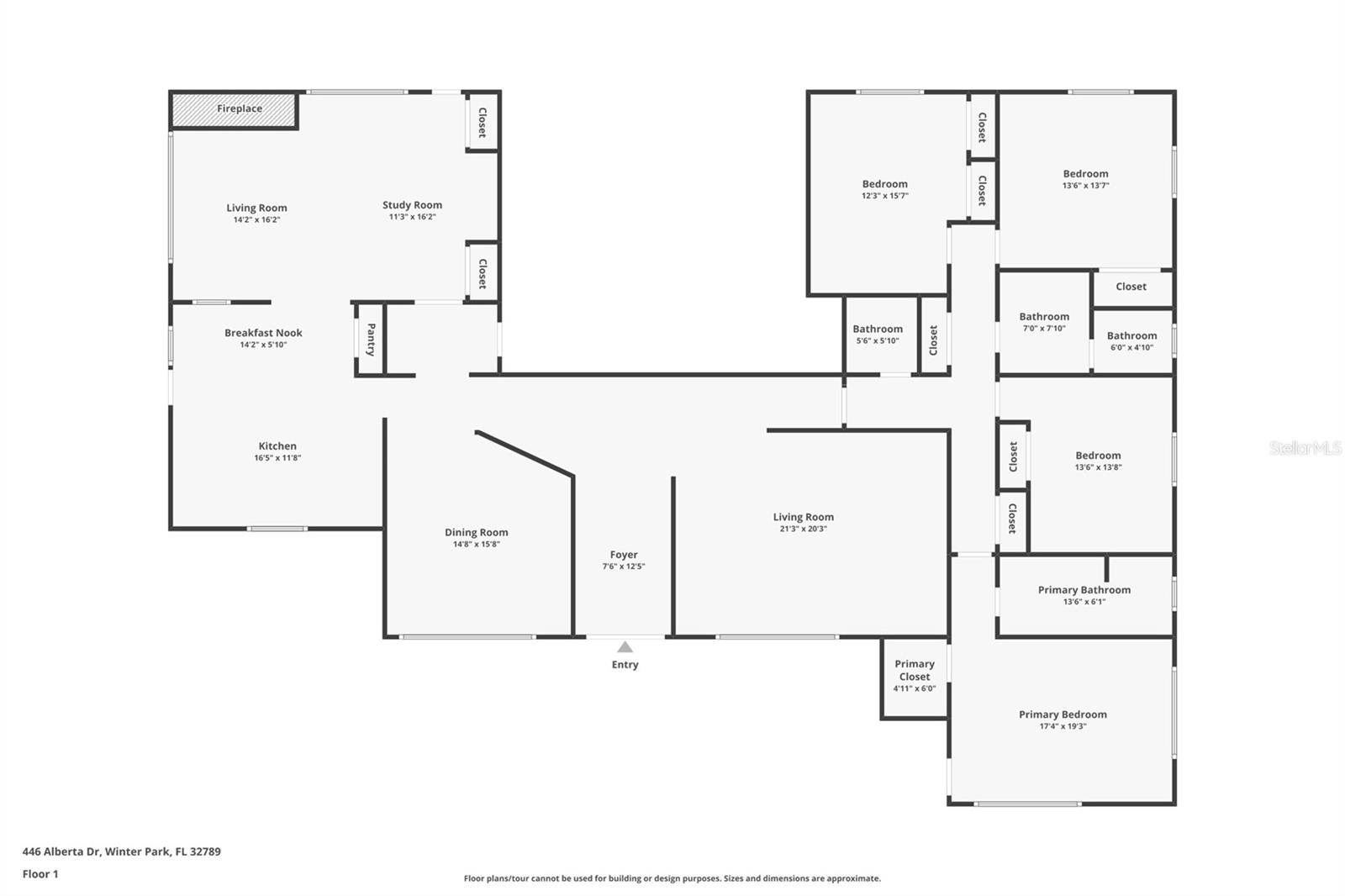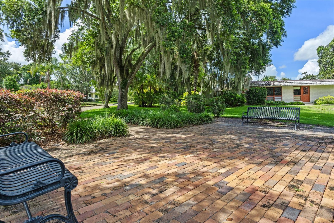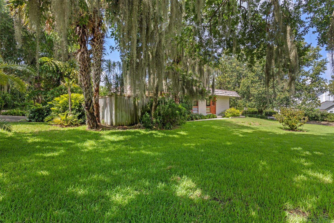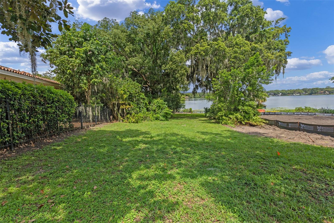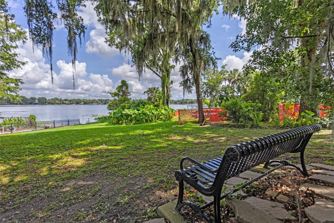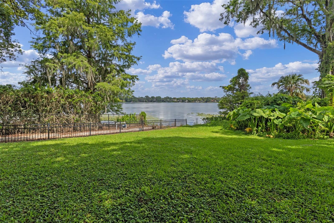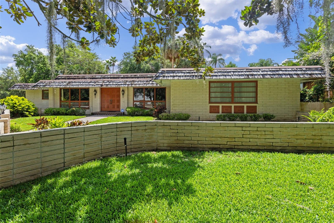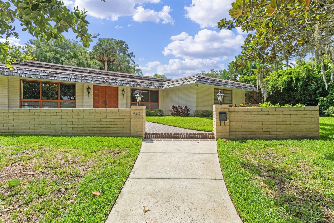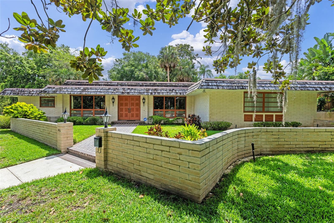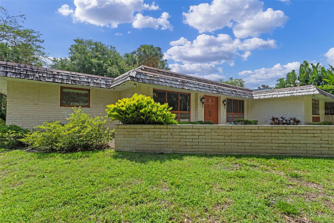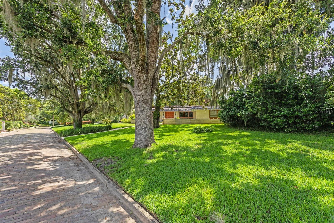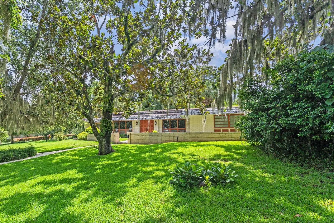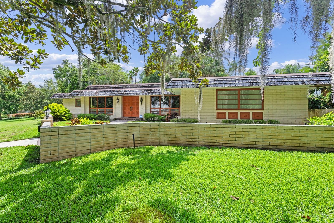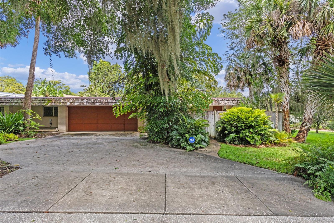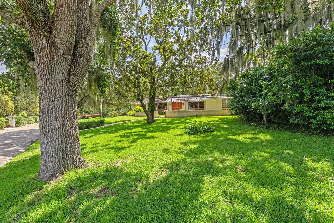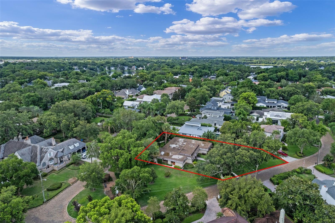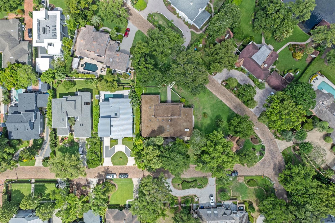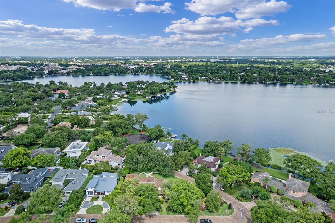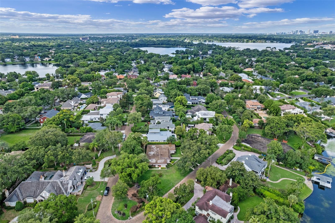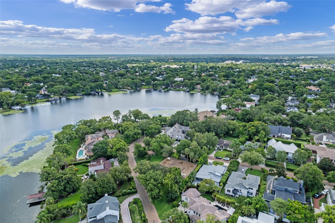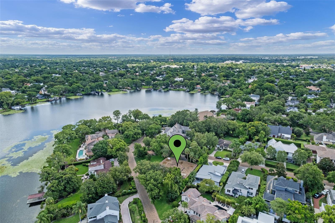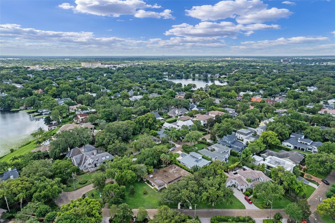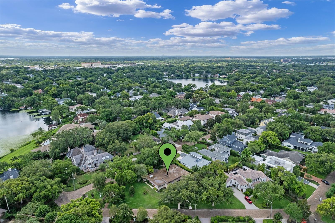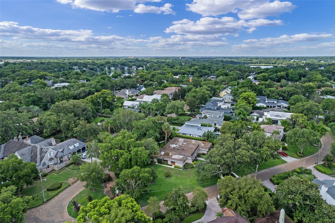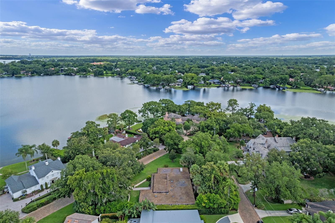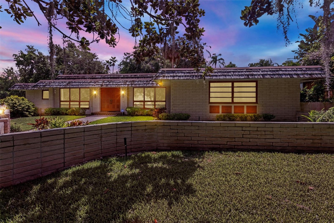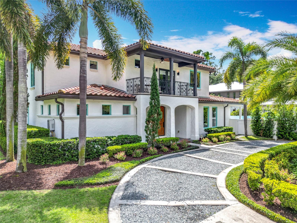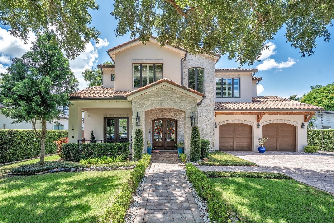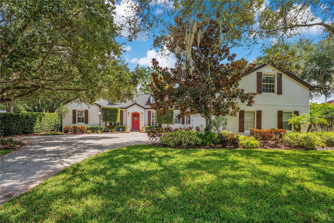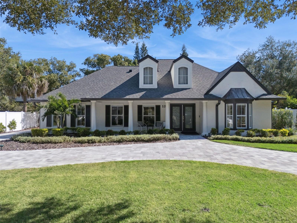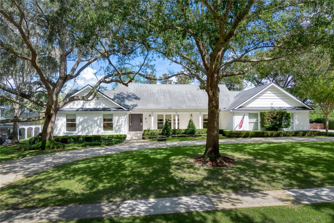PRICED AT ONLY: $1,750,000
Address: 446 Alberta Drive, WINTER PARK, FL 32789
Description
Charming Opportunity in Prime Winter Park 446 Alberta Drive, Winter Park, FL! First time ever on the market and sits on a double lot that is .35 acres. Only a mile stroll to the famous Park Ave shops, dining and entertaining. Home site over looks Lake Osceola and the multi million dollar homes all around!! A neighborhood lot, a few doors down, allows residents to have walking access to Lake Osceola for paddle boarding, fishing, swimming or just to enjoy the view!! This home has only had one owner and is uniquely positioned not to see a next door neighbor to your left or right!! Embrace the mid century modern style of this home or it is priced to be a tear down to build your dream home around the other multi million dollar homes.
Nestled in the heart of highly sought after Winter Park, this spacious 4 bedroom, 2.5 bath home offers over 3,260 square feet of living space on an oversized .35 acre lot with gorgeous lake viewsideal for enjoying sunsets from a future second story balcony or out your current kitchen window!! The 4 bedrooms are very generous in size, have ample natural light and each one has oversized closets. The bathrooms have been updated with style in mind. The luxury vinyl floors were recently installed along with new kitchen appliances.
Featuring a distinctive Mansard style roof, this residence boasts strong architectural character and a versatile layout designed for modern living. Inside, youll find new luxury plank flooring, large windows that invite abundant natural light, and generously sized rooms with ample closet and storage space. Home offers a lot of character and charm with the present architectural features of a Chicago brick wall, ceiling accent beams and for the art lover a huge paneled art gallery wall!!
The home includes two separate living areas, a formal dining room, an eat in kitchen, and an office area with abundant storage and desk work space perfect for work from home needs, student study session or family organization. The 2 car garage adds both storage and convenience and has a large utility closet inside the garage to stay organized.
While the home is ready for your personal touch, it presents a rare chance to customize and elevate a spacious property in a top rated school district, just minutes from parks, shopping, dining, and lakefront recreation. Whether you're looking to renovate, invest, expand upward, or build your dream home the potential here is truly exceptional.
Property Location and Similar Properties
Payment Calculator
- Principal & Interest -
- Property Tax $
- Home Insurance $
- HOA Fees $
- Monthly -
For a Fast & FREE Mortgage Pre-Approval Apply Now
Apply Now
 Apply Now
Apply Now- MLS#: O6319233 ( Residential )
- Street Address: 446 Alberta Drive
- Viewed: 177
- Price: $1,750,000
- Price sqft: $429
- Waterfront: No
- Year Built: 1968
- Bldg sqft: 4076
- Bedrooms: 4
- Total Baths: 3
- Full Baths: 2
- 1/2 Baths: 1
- Garage / Parking Spaces: 2
- Days On Market: 168
- Additional Information
- Geolocation: 28.6023 / -81.3382
- County: ORANGE
- City: WINTER PARK
- Zipcode: 32789
- Subdivision: Osceola Summit
- Elementary School: Lakemont Elem
- Middle School: Maitland Middle
- High School: Winter Park High
- Provided by: CHARLES RUTENBERG REALTY ORLANDO
- Contact: Vonda Fields
- 407-622-2122

- DMCA Notice
Features
Building and Construction
- Covered Spaces: 0.00
- Exterior Features: Lighting
- Flooring: Carpet, Luxury Vinyl, Tile
- Living Area: 3263.00
- Roof: Membrane
School Information
- High School: Winter Park High
- Middle School: Maitland Middle
- School Elementary: Lakemont Elem
Garage and Parking
- Garage Spaces: 2.00
- Open Parking Spaces: 0.00
Eco-Communities
- Water Source: Public
Utilities
- Carport Spaces: 0.00
- Cooling: Central Air
- Heating: Central
- Sewer: Public Sewer
- Utilities: Cable Available
Finance and Tax Information
- Home Owners Association Fee: 0.00
- Insurance Expense: 0.00
- Net Operating Income: 0.00
- Other Expense: 0.00
- Tax Year: 2024
Other Features
- Appliances: Built-In Oven, Cooktop, Dishwasher, Range Hood, Refrigerator
- Country: US
- Interior Features: Built-in Features, Ceiling Fans(s), Crown Molding, Eat-in Kitchen, Living Room/Dining Room Combo, Open Floorplan, Primary Bedroom Main Floor, Walk-In Closet(s)
- Legal Description: OSCEOLA SUMMIT L/34 LOTS 1 & 27 BLK B
- Levels: One
- Area Major: 32789 - Winter Park
- Occupant Type: Vacant
- Parcel Number: 05-22-30-6484-02-010
- Views: 177
- Zoning Code: R-1AA
Nearby Subdivisions
Albert Lee Ridge Add 02
Banks Colonial Estates
Camwood Sub
Carver Town
Charmont
Cloister Grove Sub
Comstock Park
Cortland Park
Dixie Terrace
Dubsdread Heights
Dyer Susan Resub
Forest Hills
Galloway Place Rep
Glencoe Sub
Golfview
Golfview Heights
Green Oaks Rep 02
Hamilton Place
Hills
Howell Forest
J Kronenberger Sub
Kenilworth Shores Sec 01
Kenilworth Shores Sec 06
Killarney Estates
Lake Bell Terrace
Lake Forest Park
Lake Killarney Shores
Lake Knowles Terrace
Lake Knowles Terrace Add 02
Lawndale
Lugano Terrace
Magnolia Gardens Sub
Maitland Shores
Maitland Shores First Add
Metzingers Add
Morseland Sub
Northwood Terrace
Not On The List
Orwin Manor Westminster Sec
Osceola Place
Osceola Summit
Palmer Ave Lakeside Prop
Park Grove
Parklando
Parklando 03
Sevilla
Shores Lake Killarney Sec 02
Sorensen Heights
Stansbury Estates
Tangerine Court
Tantum Add
Temple Heights
Temple Terrace
Thomas M Henkels Add
Timberlane Shores
Trotters Rep
Valencia Terrace
Virginia Heights
Virginia Heights Rep
Windsong Elizabeths Walk
Windsong Elizabeths Walk 4381
Windsong Preserve Point 4376
Windsongpreserve Point
Winter Park
Winter Park Heights
Winter Park Village
Similar Properties
Contact Info
- The Real Estate Professional You Deserve
- Mobile: 904.248.9848
- phoenixwade@gmail.com

