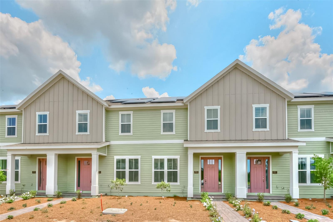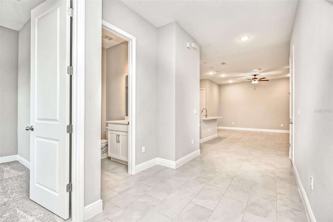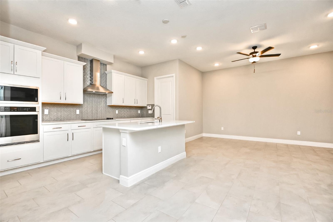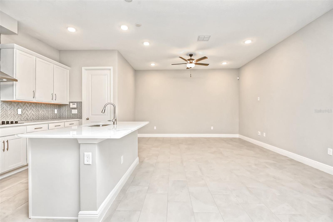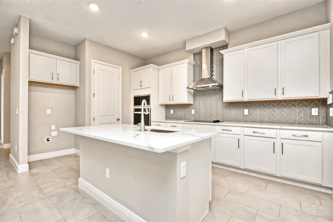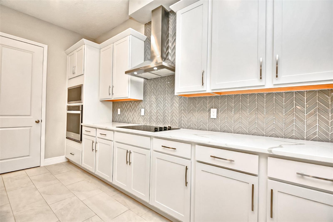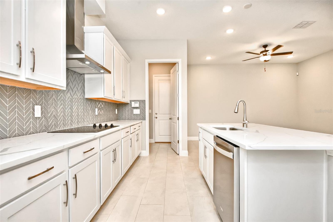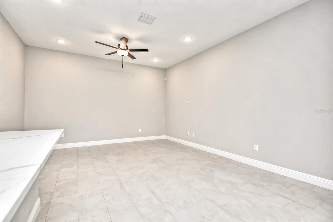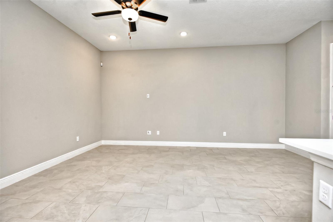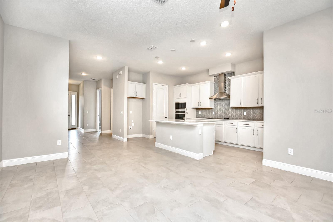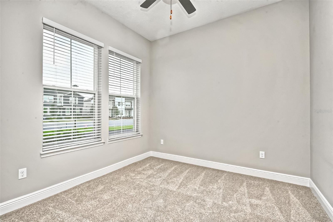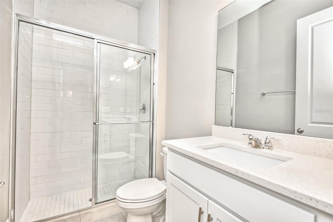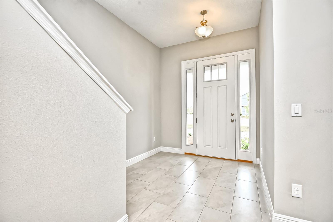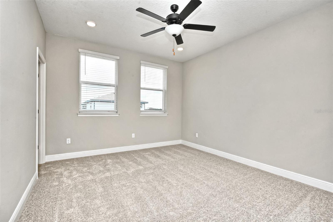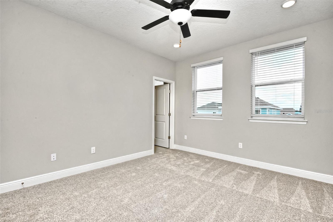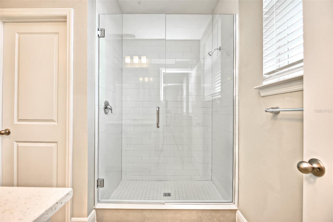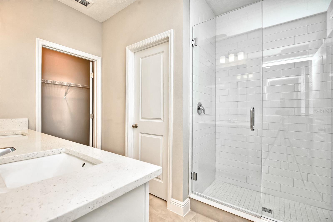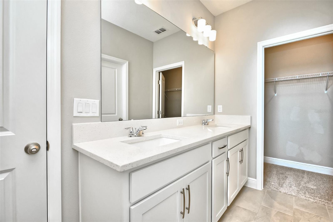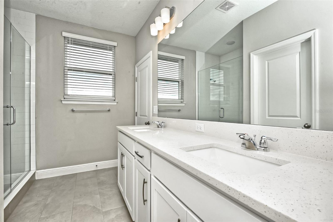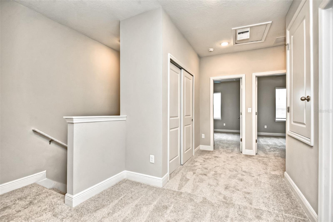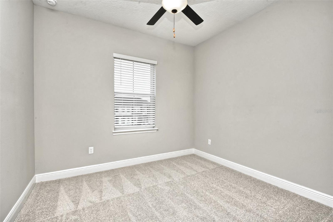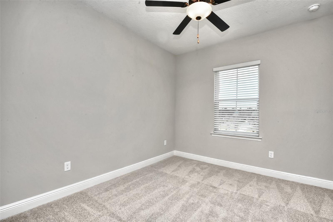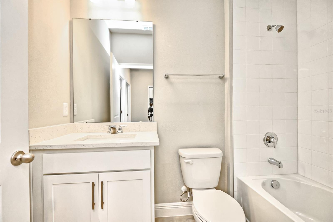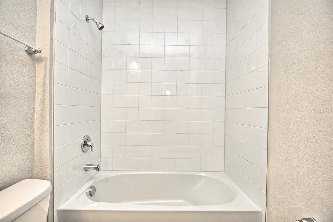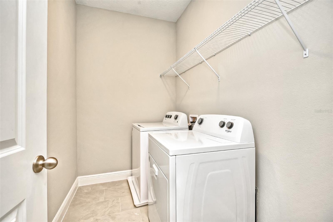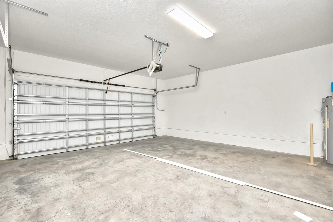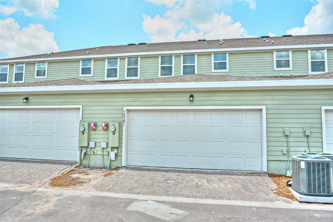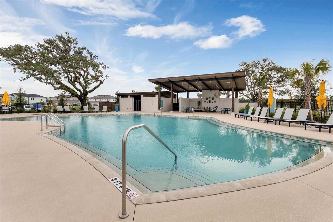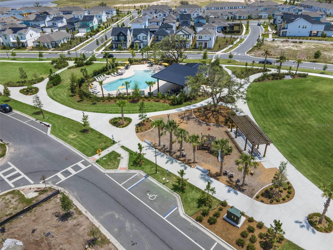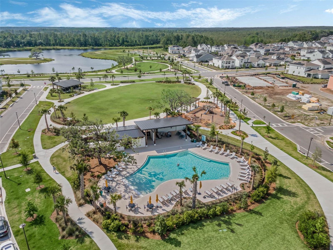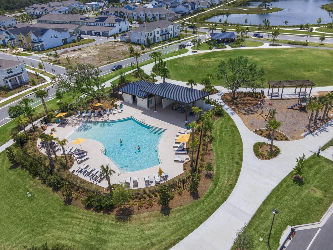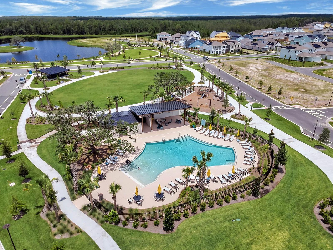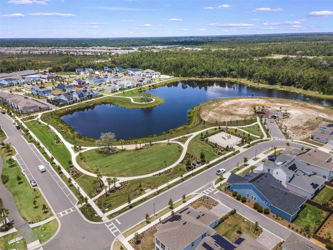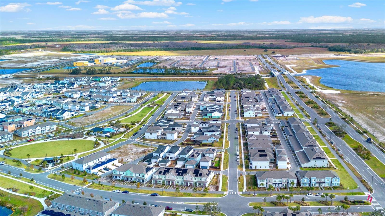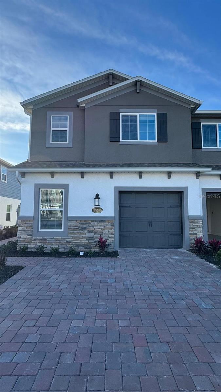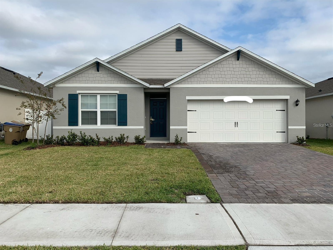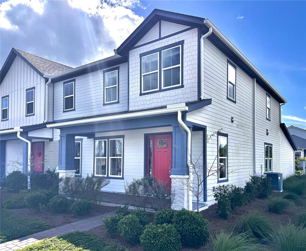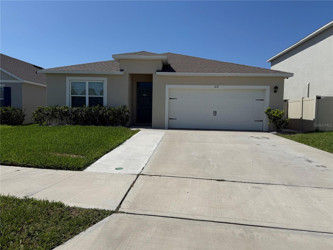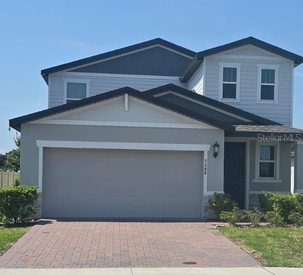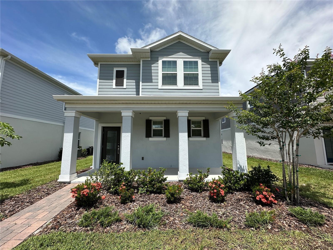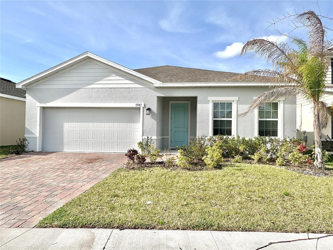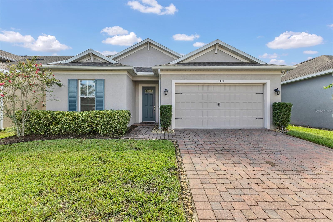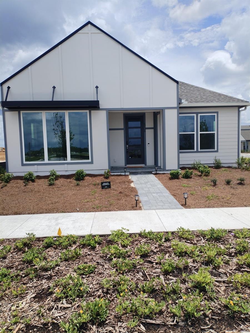PRICED AT ONLY: $2,400
Address: 2941 Voyager Avenue, ST CLOUD, FL 34771
Description
Dreamfinders 4 bedroom townhome located in the anticipated weslyn park community at sunbridge! Highly desired vista floorplan with over 30k of model upgrades! The unique design of this home offers an open space concept featuring the gourmet kitchen package with 42' upgraded cabinets, stainless steel appliances with built in microwave/oven and vent hood, and calcatta quartz countertops. This kitchen is perfect for entertaining! Upgraded tile flooring throughout the living areas. Guest bedroom and bath located on the first floor. The second floor highlights the master bedroom and heavily upgraded en suite bathroom, secondary bedrooms, shared bath, and laundry room. Master bath includes upgraded cabinets, quartz countertops, moen faucet package, heavy glass shower enclosure, and much more! The master planned community of weslyn park at sunbridge is the kind of neighborhood where herb gardens and parks invite quiet reflection. Spend your free time connected to nature on the walking/cycling trails, by the pool or at the marina fishing or canoeing. This home has been built to impress and will not last long, schedule your appointment today!
Property Location and Similar Properties
Payment Calculator
- Principal & Interest -
- Property Tax $
- Home Insurance $
- HOA Fees $
- Monthly -
For a Fast & FREE Mortgage Pre-Approval Apply Now
Apply Now
 Apply Now
Apply Now- MLS#: O6329415 ( Residential Lease )
- Street Address: 2941 Voyager Avenue
- Viewed: 15
- Price: $2,400
- Price sqft: $1
- Waterfront: No
- Year Built: 2023
- Bldg sqft: 2406
- Bedrooms: 4
- Total Baths: 3
- Full Baths: 3
- Garage / Parking Spaces: 2
- Days On Market: 38
- Additional Information
- Geolocation: 28.3351 / -81.1802
- County: OSCEOLA
- City: ST CLOUD
- Zipcode: 34771
- Subdivision: Weslyn Park Ph 1
- Elementary School: VOYAGER K 8
- Middle School: VOYAGER K 8
- High School: Tohopekaliga High School
- Provided by: PREMIER LIVING, LLC.
- Contact: Devin Kelley
- 407-205-2162

- DMCA Notice
Features
Building and Construction
- Builder Model: Vista
- Builder Name: Dreamfinders Homes
- Covered Spaces: 0.00
- Exterior Features: Sidewalk
- Flooring: Carpet, Tile
- Living Area: 1855.00
Property Information
- Property Condition: Completed
School Information
- High School: Tohopekaliga High School
- Middle School: VOYAGER K-8
- School Elementary: VOYAGER K-8
Garage and Parking
- Garage Spaces: 2.00
- Open Parking Spaces: 0.00
- Parking Features: Garage Door Opener, Garage Faces Rear, Guest, On Street
Eco-Communities
- Water Source: Public
Utilities
- Carport Spaces: 0.00
- Cooling: Central Air
- Heating: Central, Electric
- Pets Allowed: Cats OK, Dogs OK
- Sewer: Public Sewer
- Utilities: BB/HS Internet Available, Electricity Available, Public, Sewer Available, Water Available
Finance and Tax Information
- Home Owners Association Fee: 0.00
- Insurance Expense: 0.00
- Net Operating Income: 0.00
- Other Expense: 0.00
Rental Information
- Tenant Pays: Carpet Cleaning Fee, Cleaning Fee
Other Features
- Appliances: Built-In Oven, Cooktop, Dishwasher, Disposal, Dryer, Electric Water Heater, Microwave, Range Hood, Refrigerator, Washer
- Association Name: Artemis Lifestyles
- Country: US
- Furnished: Unfurnished
- Interior Features: Built-in Features, Ceiling Fans(s), Crown Molding, High Ceilings, Open Floorplan, Stone Counters, Thermostat, Walk-In Closet(s)
- Levels: Two
- Area Major: 34771 - St Cloud (Magnolia Square)
- Occupant Type: Vacant
- Parcel Number: 02-25-31-5537-0001-0900
- Views: 15
Owner Information
- Owner Pays: Internet
Nearby Subdivisions
Ashford Place
Barrington
Bay Lake Ranch
Bay Lake Ranch Unit 3
Blackstone Pb 19 Pg 4851 Lot 7
Bridgewalk
Bridgewalk 40s
Bridgewalk Ph 1a
Bridgewalk Ph 1b 2a 2b
Bridgewalk Ph 2c
Canopy Walk
Canopy Walk Ph 1
Canopy Walk Ph 2
Canopy Walkph 2
Countryside
East Lake Cove Ph 2
El Rancho Park Add Blk B
Ellington Place
Estates Of Westerly
Lake Ajay Village
Lakeshore At Narcoossee Ph 3 2
Lancaster Park East Ph 2
Lancaster Park East Ph 3 4
Lancaster Park East Ph 3 & 4
Landings At Live Oak Lake
Live Oak Lake Ph 1
Live Oak Lake Ph 3
New Eden On Lakes
New Eden On The Lakes
Oaktree Pointe Villas
Pine Glen
Pine Glen 35s
Pine Glen Ph 4
Pine Grove Park
Pine Grove Park Blks 11 12 Re
Prairie Oaks
Preserve At Turtle Creek
Preserve At Turtle Creek Ph 1
Preserve At Turtle Creek Ph 3
Preston Cove Ph 1 2
Rookery Oaks
Runnymede
Shelter Cove
Silver Spgs
Silver Springs
Sola Vista
Split Oak Reserve
Starline Estates
Stonewood Estates
Summerly
Summerly Ph 3
Sunbridge
Sunbrooke Ph 2
Suncrest
Sunny Lake Estates
The Landings At Live Oak
Thompson Grove
Towns At Narcoossee Commons
Trinity Place Ph 1
Turtle Creek Ph 01a
Turtle Creek Ph 1a
Turtle Creek Ph 1b
Villages At Harmony Ph 2a
Waters At Center Lake Ranch Ph
Weslyn Park
Weslyn Park At Sunbridge
Weslyn Park Ph 1
Weslyn Park Ph 2
Weslyn Park Ph 3
Weslyn Park Ph 41b 41c Pb 35
Similar Properties
Contact Info
- The Real Estate Professional You Deserve
- Mobile: 904.248.9848
- phoenixwade@gmail.com
