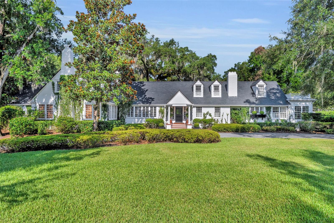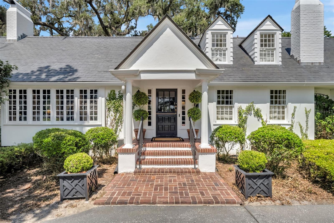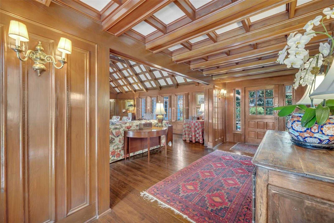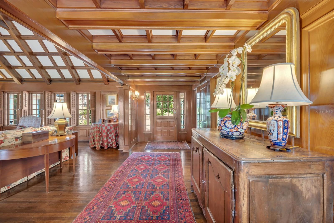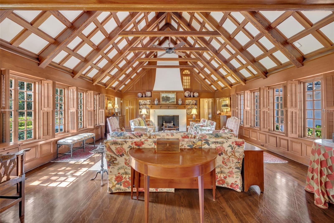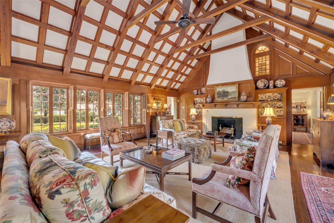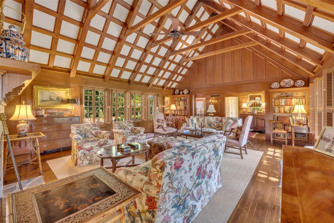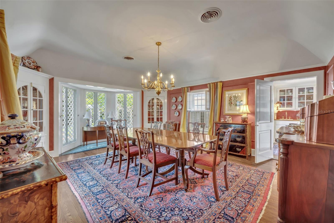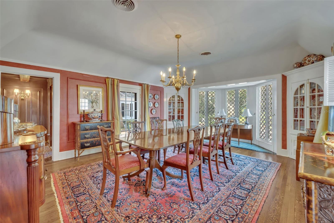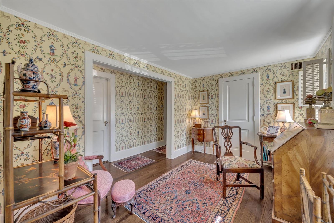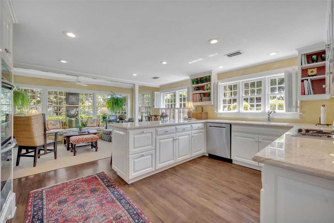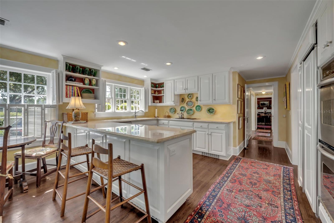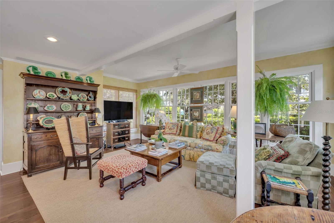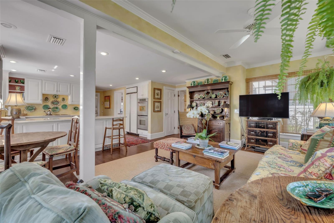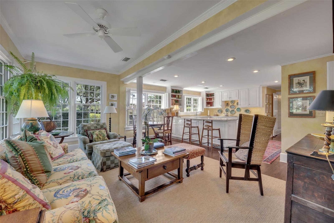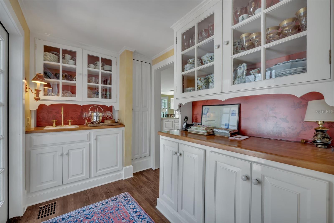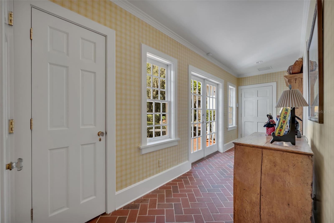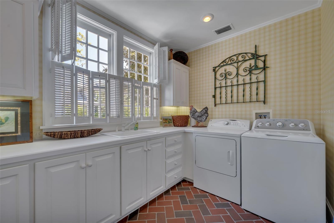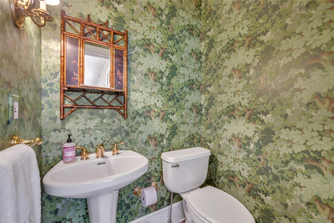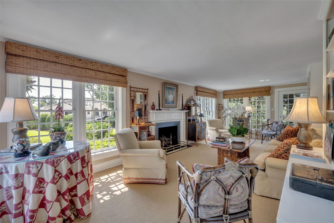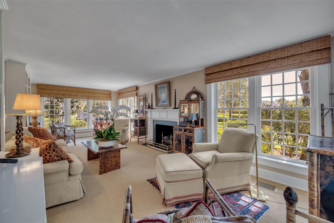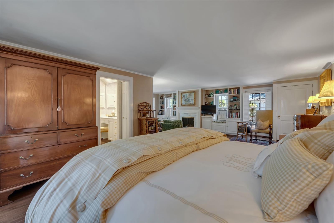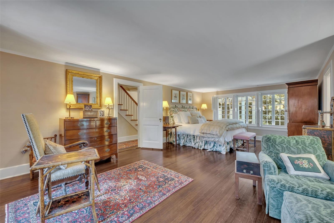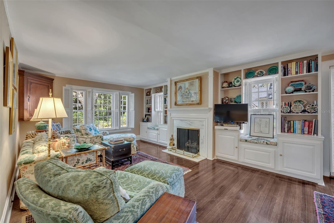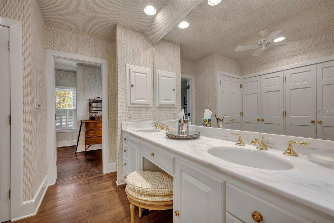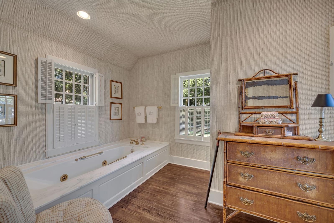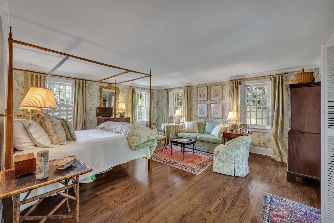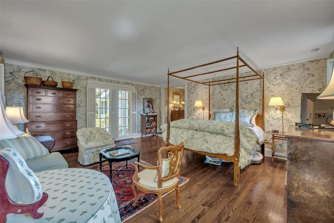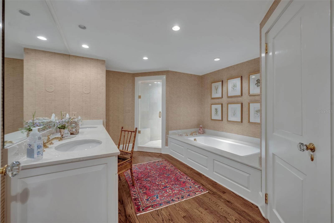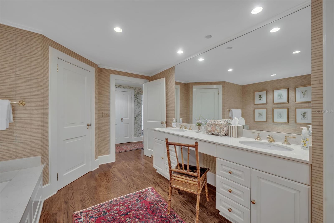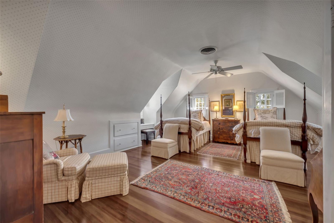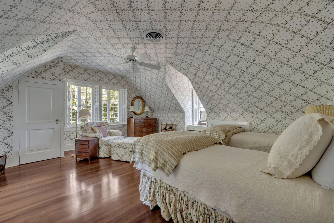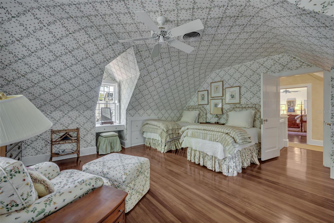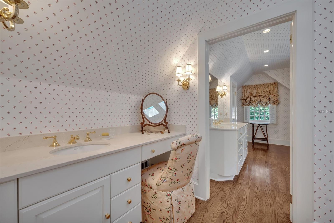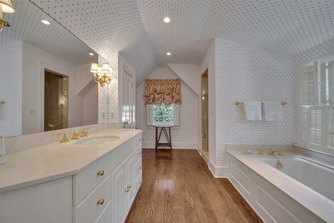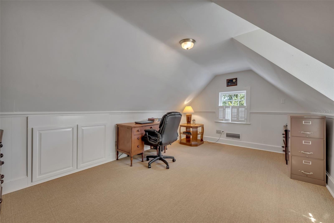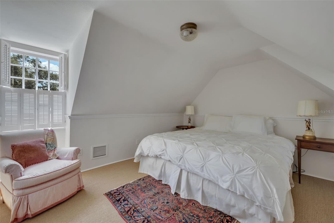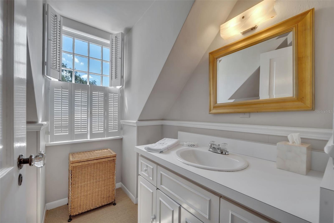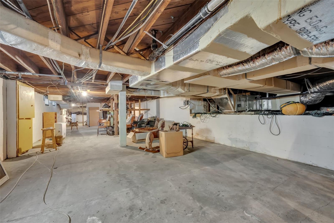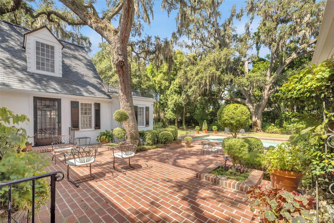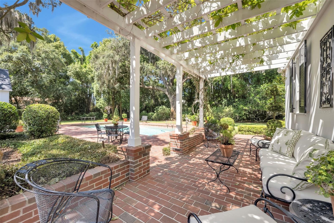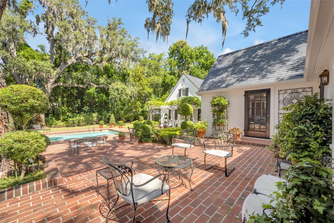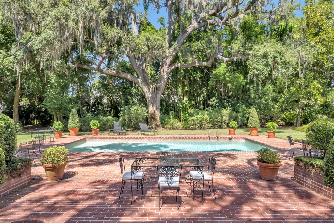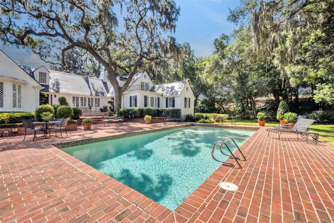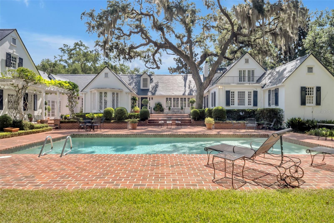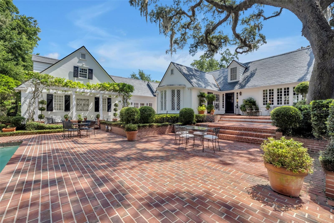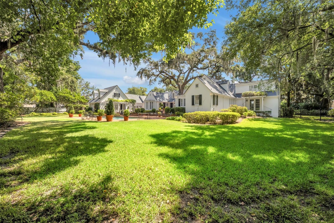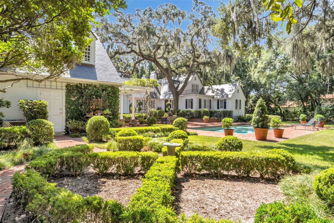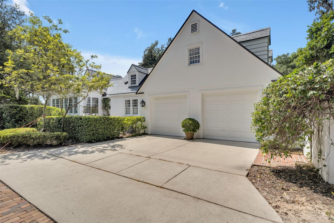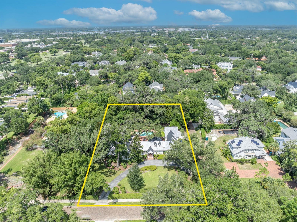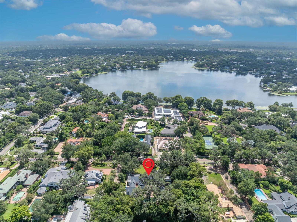PRICED AT ONLY: $5,900,000
Address: 887 Georgia Avenue, WINTER PARK, FL 32789
Description
Offered for the first time in over 50 years, this distinguished Winter Park estate is a true traditional gem, nestled on a picturesque brick street and situated on a full 1 acre lot. Exuding timeless charm with a subtle New England ambiance, this residence represents the best of historic Winter Park livingall within walking distance to Park Avenue.
This stately 6 bedroom, 5.5 bathroom home offers 5,759 square feet of thoughtfully designed living space, plus an additional 1,859 square foot unfinished basement that spans the entire length of the home, offering endless possibilities for expansion or customization.
Upon entry, you'll be welcomed by coffered ceilings in the spacious formal living room, rich dark oak floors, and one of the homes three gas fireplaces. This elegant yet inviting room overlooks the lush gardens, making it an ideal setting for both entertaining and quiet relaxation.
Adjacent to the living room is a cozy, beautifully appointed den featuring another gas fireplace and natural jute flooringundoubtedly one of the most beloved spaces in the home.
The kitchen is filled with natural light and includes a large casual dining area, a charming butlers pantry, and direct access to both the laundry roomcomplete with a full size refrigerator and half bathand the oversized 2 car garage.
The formal dining room showcases lattice framed bay windows with views of the back garden and pool area, creating a warm and elegant space perfect for holiday dinners and family gatherings.
The home features two primary bedroom suites on the main level, including one expansive L shaped suite with its own gas fireplace and views of the pool, gardens, and outdoor terrace. The primary bathroom includes a dressing area and marble finishes throughout.
Upstairs, the south wing includes two generous bedrooms with a shared full bathroom, while the north winglocated above the kitchenoffers two additional bedrooms and a charming full bath.
The expansive backyard is a private sanctuary, framed by majestic oak trees, bamboo, and thoughtfully designed gardens, with several inviting sitting areas for outdoor relaxation. An extra large swimming pool completes the settingperfect for warm Florida days or evening gatherings under the stars.
Property Location and Similar Properties
Payment Calculator
- Principal & Interest -
- Property Tax $
- Home Insurance $
- HOA Fees $
- Monthly -
For a Fast & FREE Mortgage Pre-Approval Apply Now
Apply Now
 Apply Now
Apply Now- MLS#: O6331715 ( Residential )
- Street Address: 887 Georgia Avenue
- Viewed: 172
- Price: $5,900,000
- Price sqft: $873
- Waterfront: No
- Year Built: 1924
- Bldg sqft: 6758
- Bedrooms: 6
- Total Baths: 6
- Full Baths: 5
- 1/2 Baths: 1
- Garage / Parking Spaces: 2
- Days On Market: 98
- Acreage: 1.07 acres
- Additional Information
- Geolocation: 28.6054 / -81.3467
- County: ORANGE
- City: WINTER PARK
- Zipcode: 32789
- Subdivision: Dyer Susan Resub
- Elementary School: Lakemont Elem
- Middle School: Maitland Middle
- High School: Winter Park High
- Provided by: FANNIE HILLMAN & ASSOCIATES
- Contact: Kevin McClanahan
- 407-644-1234

- DMCA Notice
Features
Building and Construction
- Basement: Interior Entry, Unfinished
- Covered Spaces: 0.00
- Exterior Features: Courtyard, French Doors, Garden, Rain Gutters, Sidewalk
- Fencing: Wood
- Flooring: Brick, Marble, Wood
- Living Area: 5759.00
- Roof: Slate
Land Information
- Lot Features: Corner Lot, City Limits, Landscaped, Oversized Lot, Sidewalk, Street Brick, Street One Way
School Information
- High School: Winter Park High
- Middle School: Maitland Middle
- School Elementary: Lakemont Elem
Garage and Parking
- Garage Spaces: 2.00
- Open Parking Spaces: 0.00
- Parking Features: Driveway, Garage Door Opener, Garage Faces Side, On Street
Eco-Communities
- Pool Features: Gunite, In Ground, Pool Sweep
- Water Source: Public
Utilities
- Carport Spaces: 0.00
- Cooling: Central Air
- Heating: Central
- Pets Allowed: Yes
- Sewer: Public Sewer
- Utilities: BB/HS Internet Available, Cable Available, Cable Connected, Electricity Available, Electricity Connected, Natural Gas Connected, Sewer Connected, Underground Utilities, Water Connected
Finance and Tax Information
- Home Owners Association Fee: 0.00
- Insurance Expense: 0.00
- Net Operating Income: 0.00
- Other Expense: 0.00
- Tax Year: 2024
Other Features
- Appliances: Convection Oven, Cooktop, Dishwasher, Disposal, Ice Maker, Range, Refrigerator, Washer
- Country: US
- Furnished: Unfurnished
- Interior Features: Built-in Features, Cathedral Ceiling(s), Ceiling Fans(s), Coffered Ceiling(s), Eat-in Kitchen, High Ceilings, Primary Bedroom Main Floor, Solid Surface Counters, Split Bedroom, Stone Counters, Thermostat, Window Treatments
- Legal Description: SUSAN DYER RESUB F/96 LOT I & IN TOWN OFWINTER PARK (OLD TOWN) MISC BOOK 3/220THE N 25 FT OF LOT 467 (LESS W 22.5 FT)
- Levels: Two
- Area Major: 32789 - Winter Park
- Occupant Type: Owner
- Parcel Number: 06-22-30-2264-00-090
- Style: Traditional
- Views: 172
- Zoning Code: R-1AA
Nearby Subdivisions
0000137281
Albert Lee Ridge Add 02
Albert Lee Ridge First Add
Banks Colonial Estates
Camwood Sub
Carver Town
Charmont
Cloister Grove Sub
Comstock Park
Conwill Estates
Cortland Park
Dixie Terrace
Dubsdread Heights
Dyer Susan Resub
Ellno Willo
Fontainebleau
Forest Hills
Galloway Place Rep
Garden Acres Rep
Glencoe Sub
Golfview
Golfview Heights
Green Oaks Rep 02
Hamilton Place
Howell Forest
J Kronenberger Sub
Justamere Camp Rep
Kenilworth Shores Sec 06
Killarney Estates
Lake Bell Terrace
Lake Forest Park
Lake Killarney Shores
Lake Knowles Terrace
Lake Knowles Terrace Add 02
Lakeview Terrace
Lawndale
Lugano Terrace
Maitland Shores
Maitland Shores First Add
Metzingers Add
Morseland Sub
Northwood Terrace
Not On The List
Orange Grove Sub
Orange Terrace
Orangewood Park
Orwin Manor Westminster Sec
Osceola Place
Osceola Shores Sec 03
Osceola Summit
Palmer Ave Lakeside Prop
Park Grove
Parklando 03
Sevilla
Shores Lake Killarney
Shores Lake Killarney Sec 02
Stansbury Estates
Sylvan Heights
Tangerine Court
Tantum Add
Temple Terrace
Thomas M Henkels Add
Timberlane Shores
Trotters Rep
Twin Acres
Valencia Terrace
Virginia Heights
Virginia Heights Rep
Windsong Elizabeths Walk
Windsong Elizabeths Walk 4381
Windsong Preserve Point 4376
Windsongpreserve Point
Winter Park
Winter Park Heights
Winter Park Village
Contact Info
- The Real Estate Professional You Deserve
- Mobile: 904.248.9848
- phoenixwade@gmail.com
