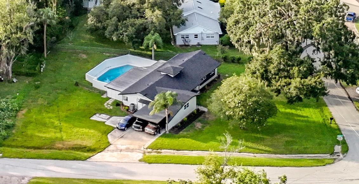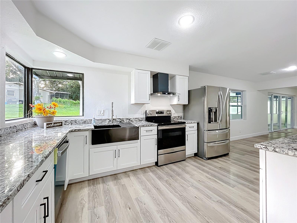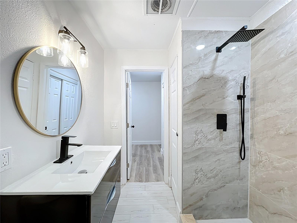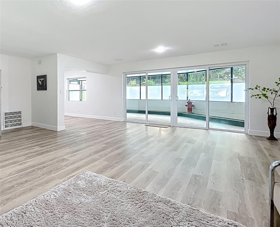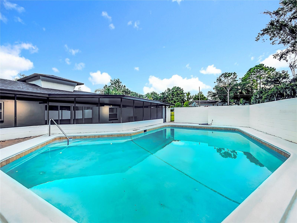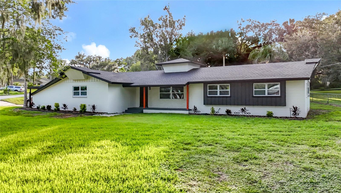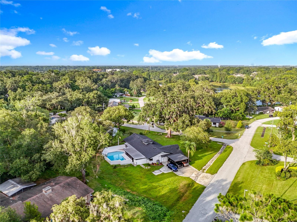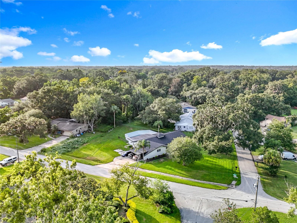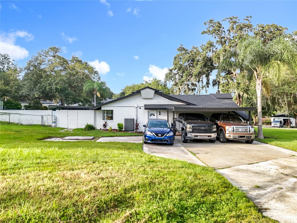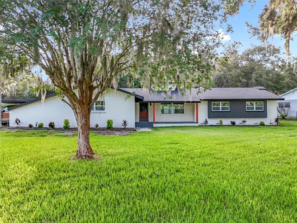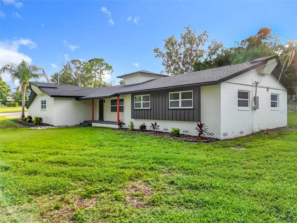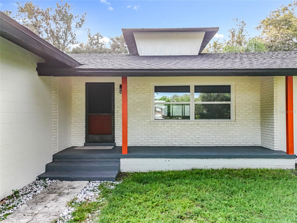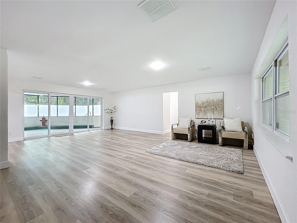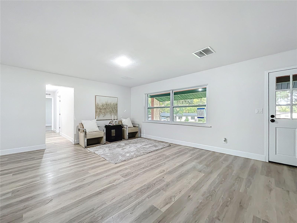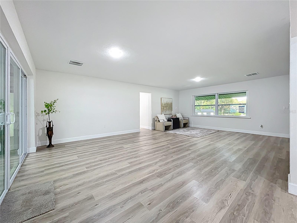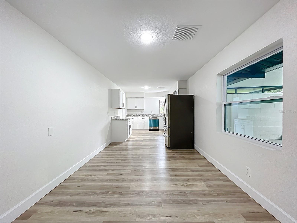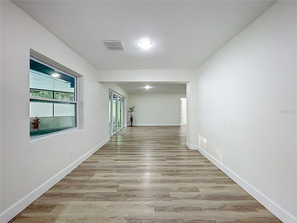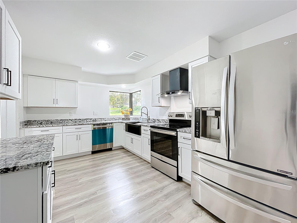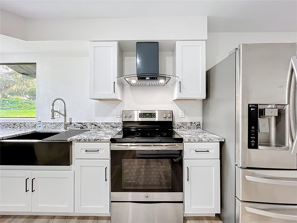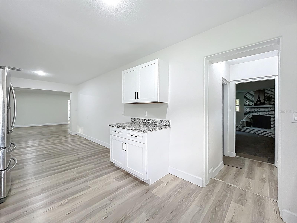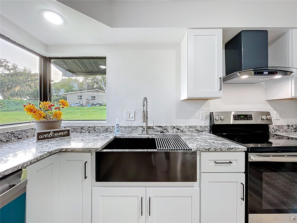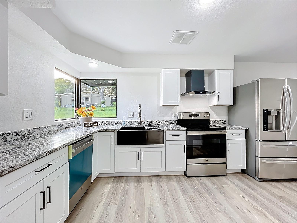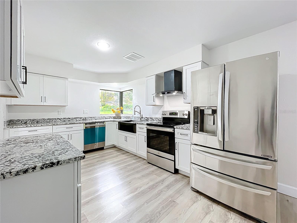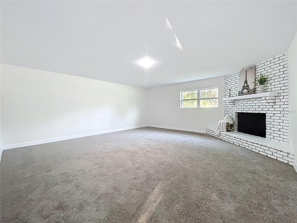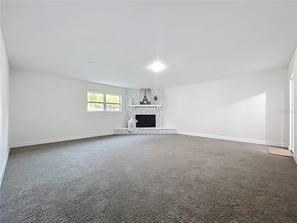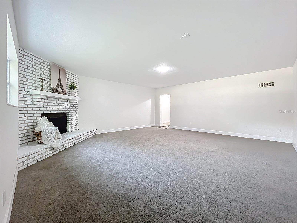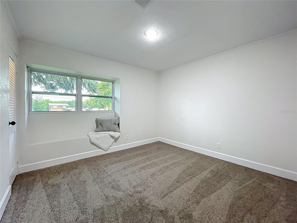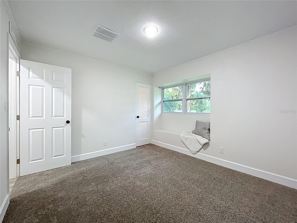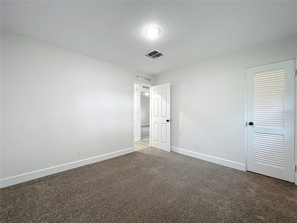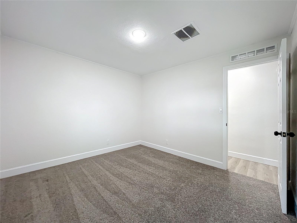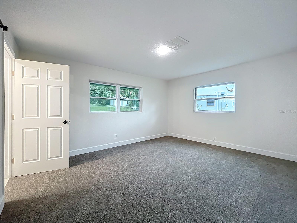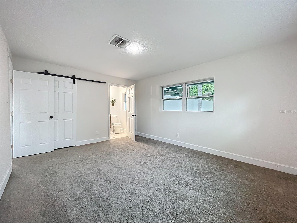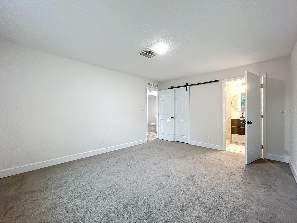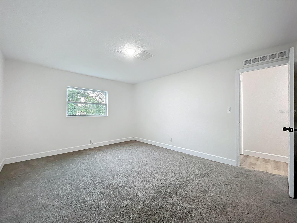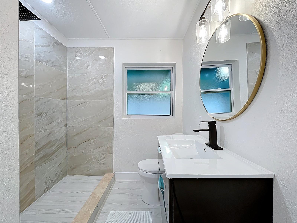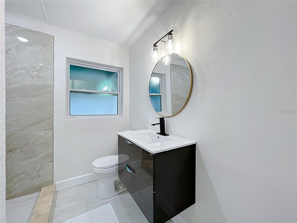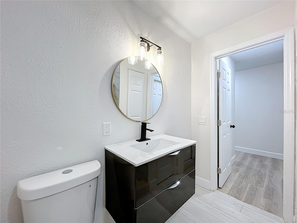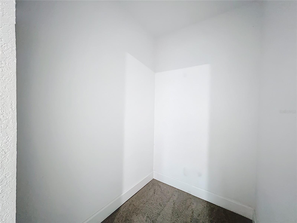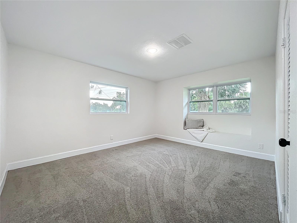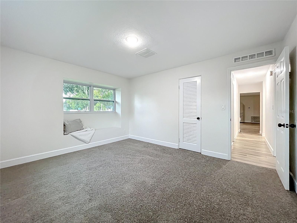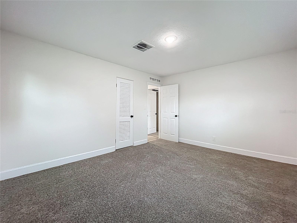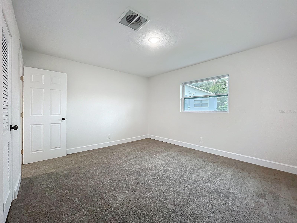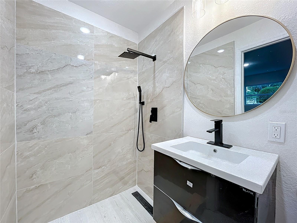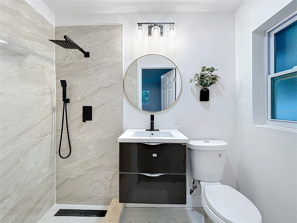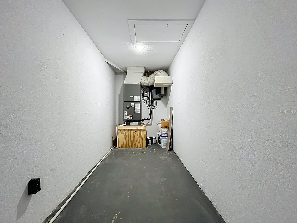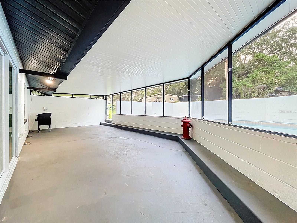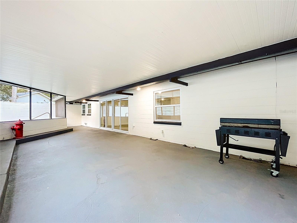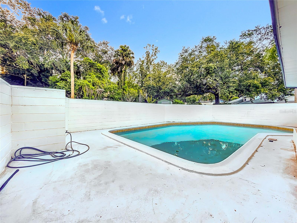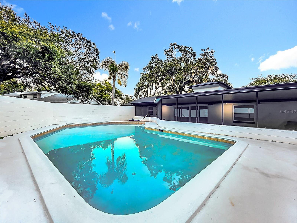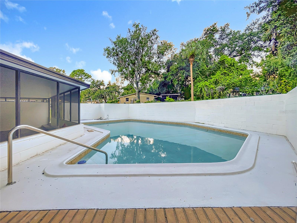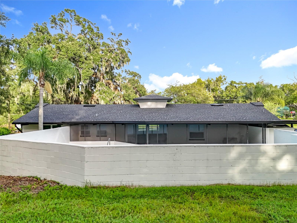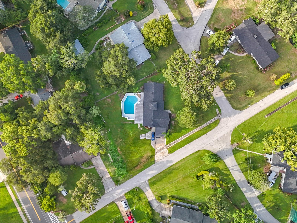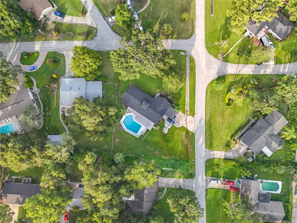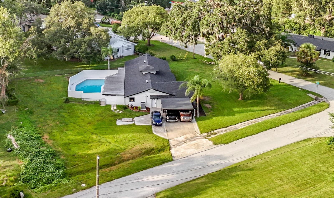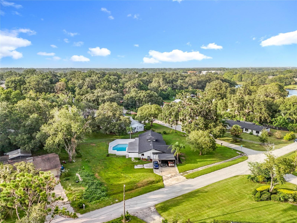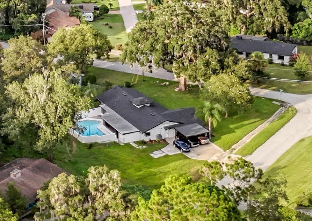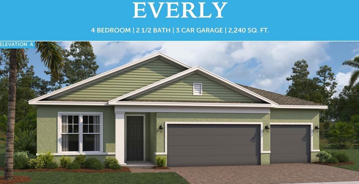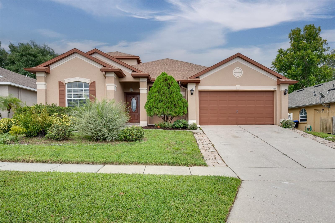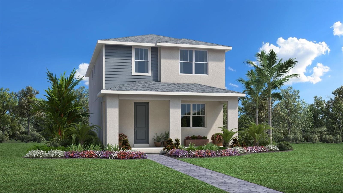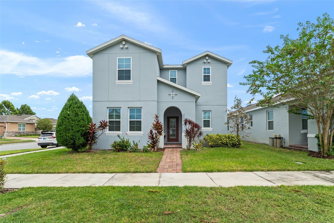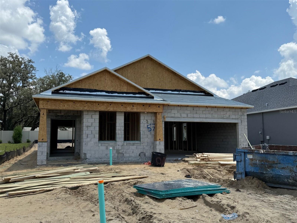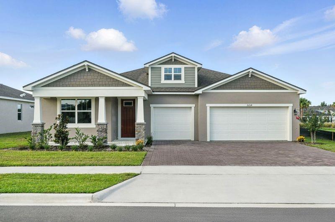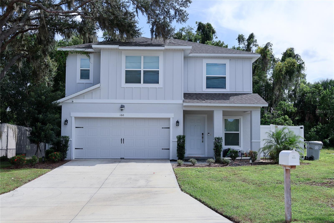PRICED AT ONLY: $459,900
Address: 1014 Oak Lane, APOPKA, FL 32703
Description
Fully Renovated 3 Bedroom Pool Home in Bear Lake Seminole County
Located in the established Bear Lake community, this beautifully renovated 3 bedroom, 2 bathroom home offers just over 2,000 square feet of updated living space on a spacious corner lot. The property has been thoughtfully modernized to provide a perfect blend of comfort, functionality, and design.
Brand new roof
2022 A/C unit
New flooring and carpeting throughout
Fully renovated kitchen with solid wood shaker style cabinets, exotic granite countertops, farmhouse style sink, and updated appliances
Resurfaced in ground pool
Renovated bathrooms with modern, spa inspired finishes
Spacious primary suite with ample natural light
Fully fenced backyard for privacy and outdoor enjoyment
Mature landscaping offering curb appeal and a serene setting
Conveniently located minutes from top rated Seminole County schools, parks, shopping centers, dining, and major highways. This move in ready home is ideal for both everyday living and entertaining
Property Location and Similar Properties
Payment Calculator
- Principal & Interest -
- Property Tax $
- Home Insurance $
- HOA Fees $
- Monthly -
For a Fast & FREE Mortgage Pre-Approval Apply Now
Apply Now
 Apply Now
Apply Now- MLS#: O6332493 ( Residential )
- Street Address: 1014 Oak Lane
- Viewed: 41
- Price: $459,900
- Price sqft: $177
- Waterfront: No
- Year Built: 1957
- Bldg sqft: 2595
- Bedrooms: 3
- Total Baths: 2
- Full Baths: 2
- Garage / Parking Spaces: 2
- Days On Market: 74
- Additional Information
- Geolocation: 28.6641 / -81.4431
- County: ORANGE
- City: APOPKA
- Zipcode: 32703
- Subdivision: Beverly Terrace Dedicated As M
- Elementary School: Bear Lake Elementary
- Middle School: Teague Middle
- High School: Lake Brantley High
- Provided by: LA ROSA REALTY CW PROPERTIES L
- Contact: Jose Hernandez
- 407-910-2168

- DMCA Notice
Features
Building and Construction
- Covered Spaces: 0.00
- Exterior Features: Sliding Doors
- Fencing: Fenced
- Flooring: Carpet, Luxury Vinyl, Tile, Vinyl
- Living Area: 2192.00
- Roof: Shingle
Land Information
- Lot Features: Corner Lot, Paved
School Information
- High School: Lake Brantley High
- Middle School: Teague Middle
- School Elementary: Bear Lake Elementary
Garage and Parking
- Garage Spaces: 0.00
- Open Parking Spaces: 0.00
- Parking Features: Covered, Garage Faces Rear, Garage Faces Side
Eco-Communities
- Pool Features: Gunite, In Ground, Tile
- Water Source: Public
Utilities
- Carport Spaces: 2.00
- Cooling: Central Air
- Heating: Central, Electric
- Pets Allowed: Yes
- Sewer: Septic Tank
- Utilities: Cable Available, Cable Connected, Electricity Connected
Amenities
- Association Amenities: Fence Restrictions
Finance and Tax Information
- Home Owners Association Fee: 0.00
- Insurance Expense: 0.00
- Net Operating Income: 0.00
- Other Expense: 0.00
- Tax Year: 2024
Other Features
- Appliances: Dishwasher, Electric Water Heater, Range, Range Hood, Refrigerator
- Country: US
- Interior Features: Living Room/Dining Room Combo, Open Floorplan, Primary Bedroom Main Floor, Solid Wood Cabinets, Walk-In Closet(s)
- Legal Description: LEG LOT 1 BLK E BEVERLY TERRACE DEDICATED AS MIRROR LAKE 1ST ADD PB 11 PG 50
- Levels: One
- Area Major: 32703 - Apopka
- Occupant Type: Vacant
- Parcel Number: 17-21-29-511-0E00-0010
- Style: Florida
- View: Pool
- Views: 41
- Zoning Code: R-1AA
Nearby Subdivisions
Adell Park
Apopka Town
Apopka Woods
Bear Lake Highlands
Bel Aire Hills
Beverly Terrace Dedicated As M
Brantley Place
Braswell Court
Breckenridge Ph 01 N
Breezy Heights
Bronson Peak
Bronsons Rdg Replat
Bronsons Ridge 32s
Bronsons Ridge 60s
Cameron Grove
Chelsea Parc
Clear Lake Lndg
Cobblefield
Coopers Run
Country Add
Country Landing
Cutters Corner
Davis Mitchells Add
Dream Lake Add
Eden Crest
Emerson Park
Emerson Park A B C D E K L M N
Emerson Pointe
Enclave At Bear Lake Ph 2
Fairfield
Forest Lake Estates
Foxwood Ph 2
Golden Estates
Hackney Prop
Hilltop Reserve Ph Ii
Hilltop Reserve Ph Iii
Ivy Trls
J L Hills Little Bear Lake Sub
Jansen Sub
John Logan Sub
Lake Doe Cove Ph 03 G
Lake Doe Estates
Lake Heiniger Estates
Lake Mendelin Estates
Lake Pleasant Estates
Lakeside Homes
Lakeside Ph I Amd 2
Lakeside Ph Ii
Lakeside Ph Ii A Rep
Lynwood
Marbella Reserve
Maudehelen Sub
Mc Neils Orange Villa
Meadowlark Landing
Montclair
Na
Neals Bay Point
None
Northcrest
Oak Park Manor
Oak Pointe South
Oakmont Park
Oaks Wekiwa
Paradise Heights
Paradise Point 3rd Sec
Piedmont Park
Plymouth Heights
Royal Estates
Sheeler Hills
Sheeler Oaks Ph 03a
Silver Oak Ph 2
Stockbridge
Vistaswaters Edge Ph 2
Votaw
Wekiva Club Ph 02 48 88
Wekiva Reserve
Wekiva Ridge Oaks
Wekiwa Manor Sec 01
Woodfield Oaks
Similar Properties
Contact Info
- The Real Estate Professional You Deserve
- Mobile: 904.248.9848
- phoenixwade@gmail.com
