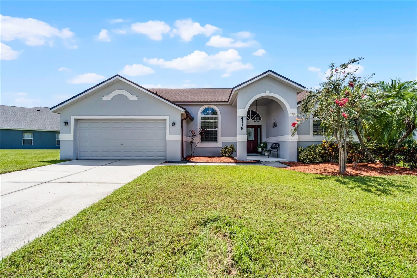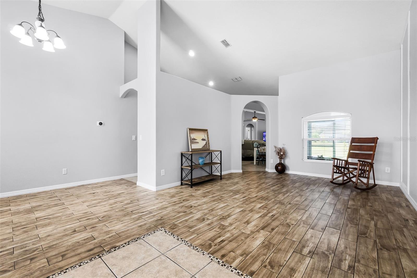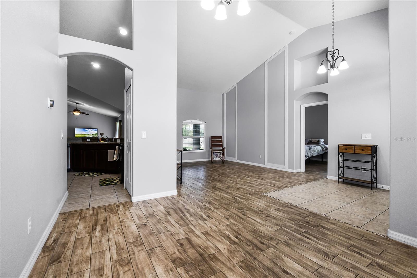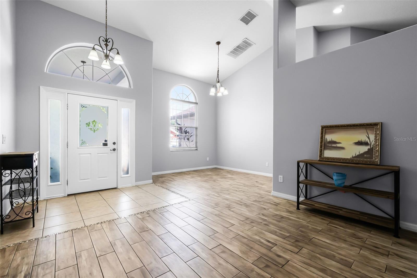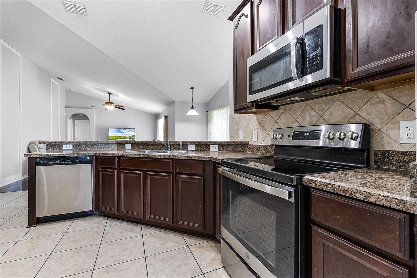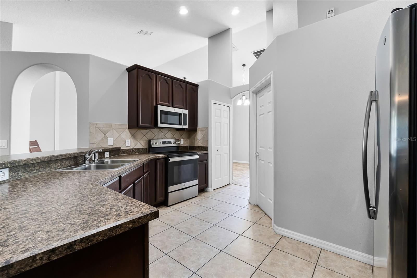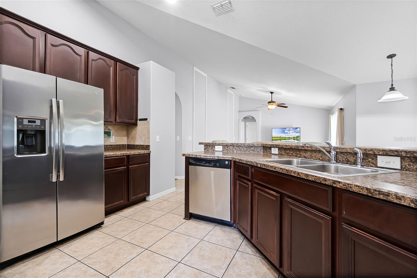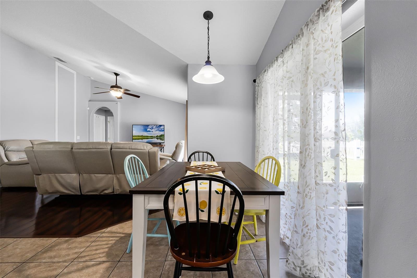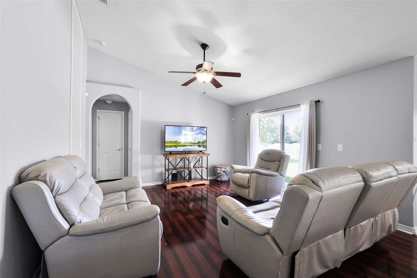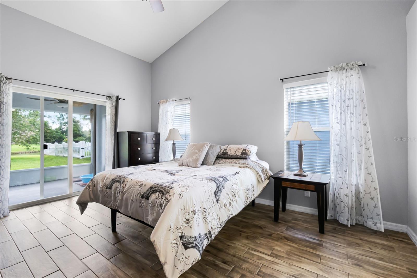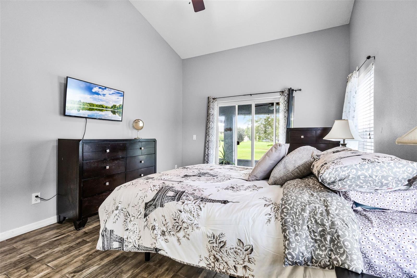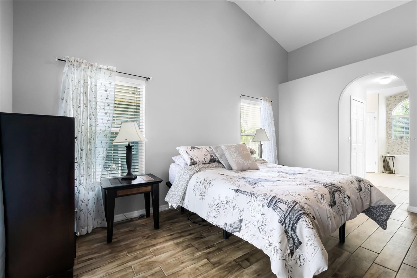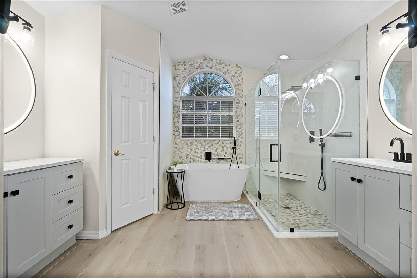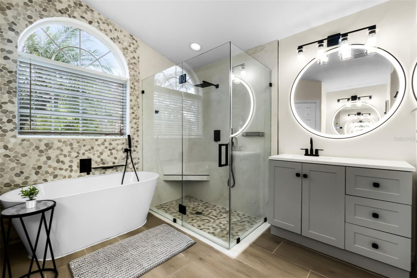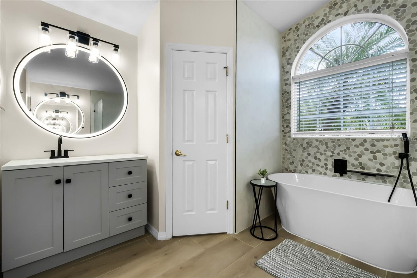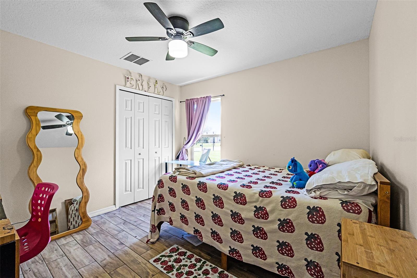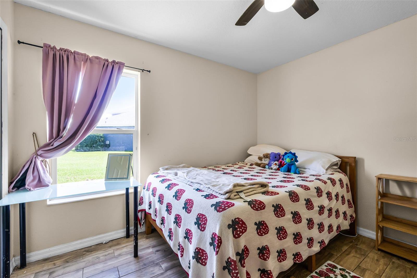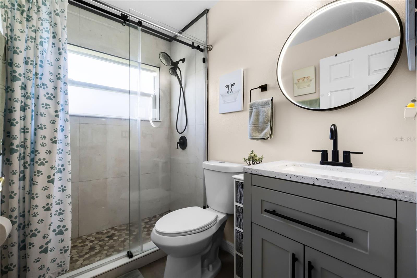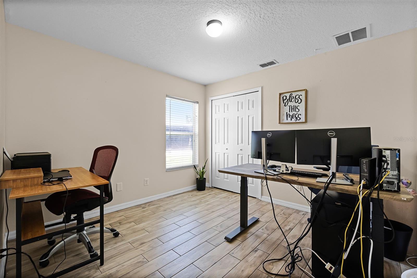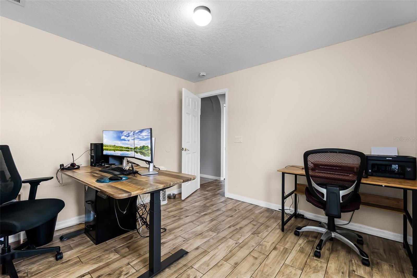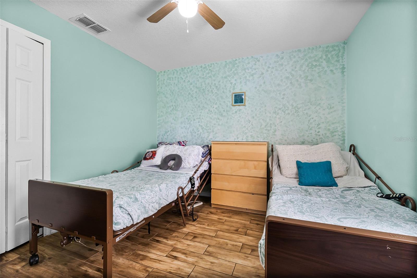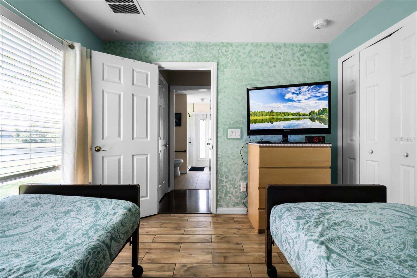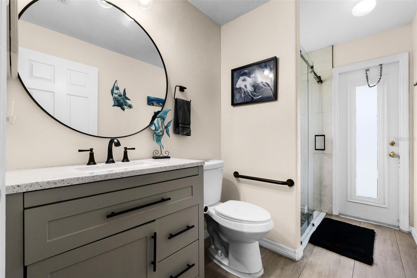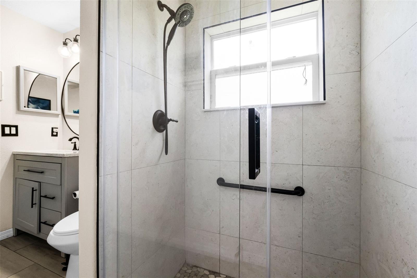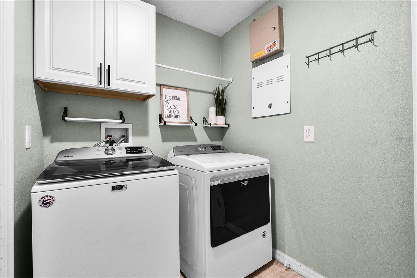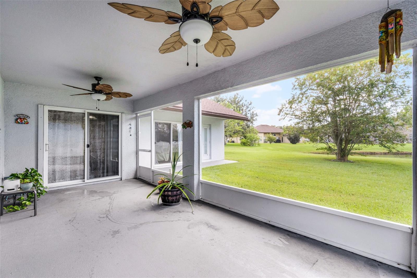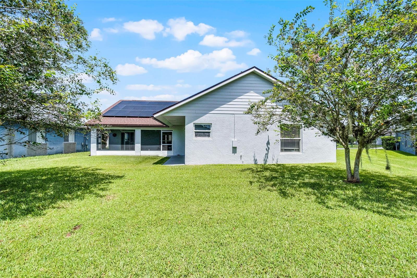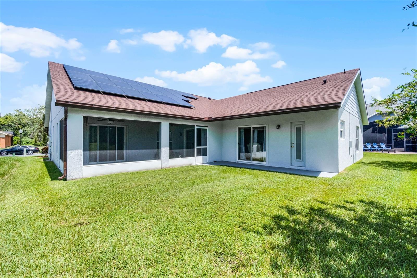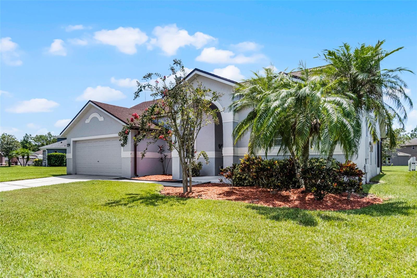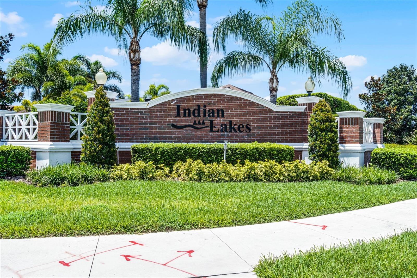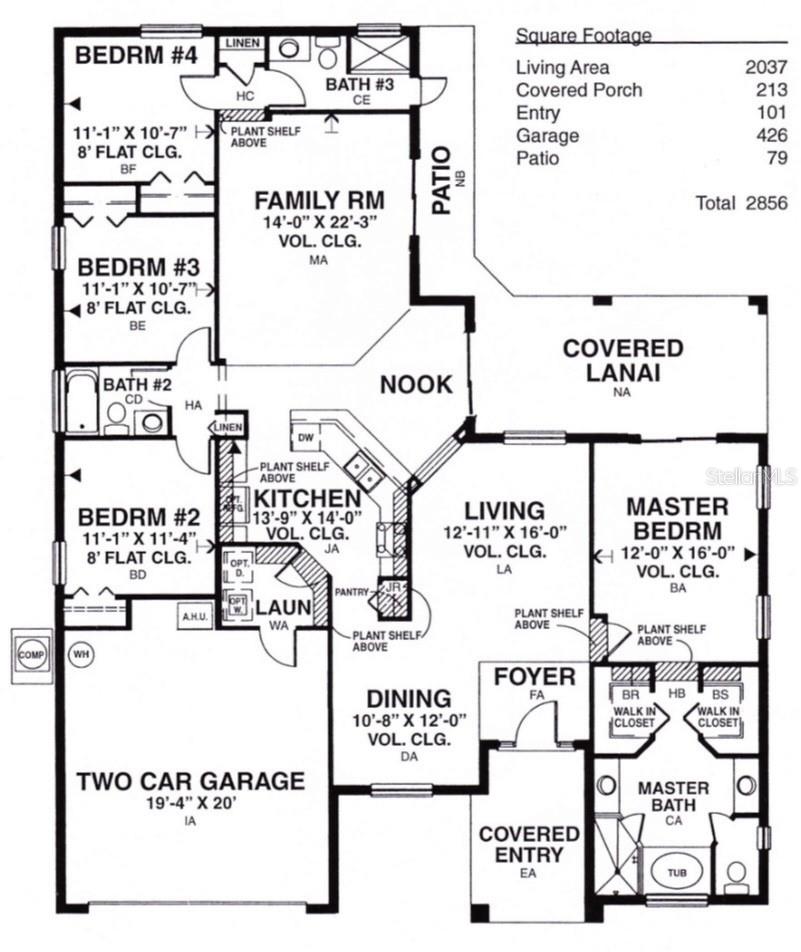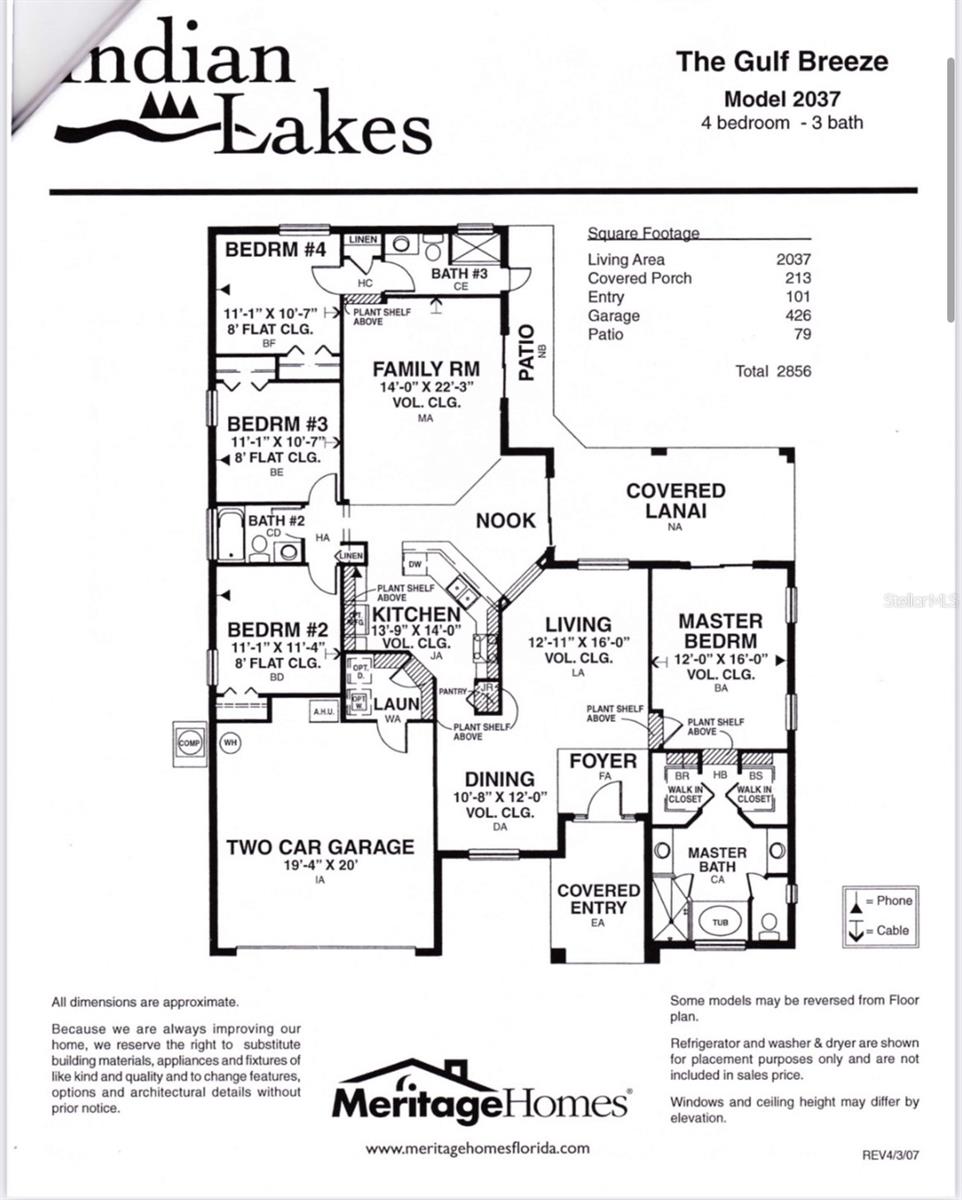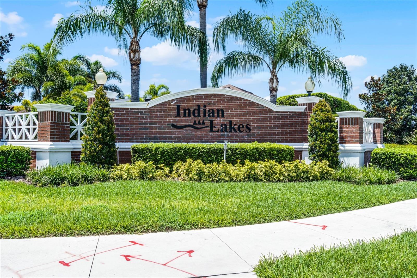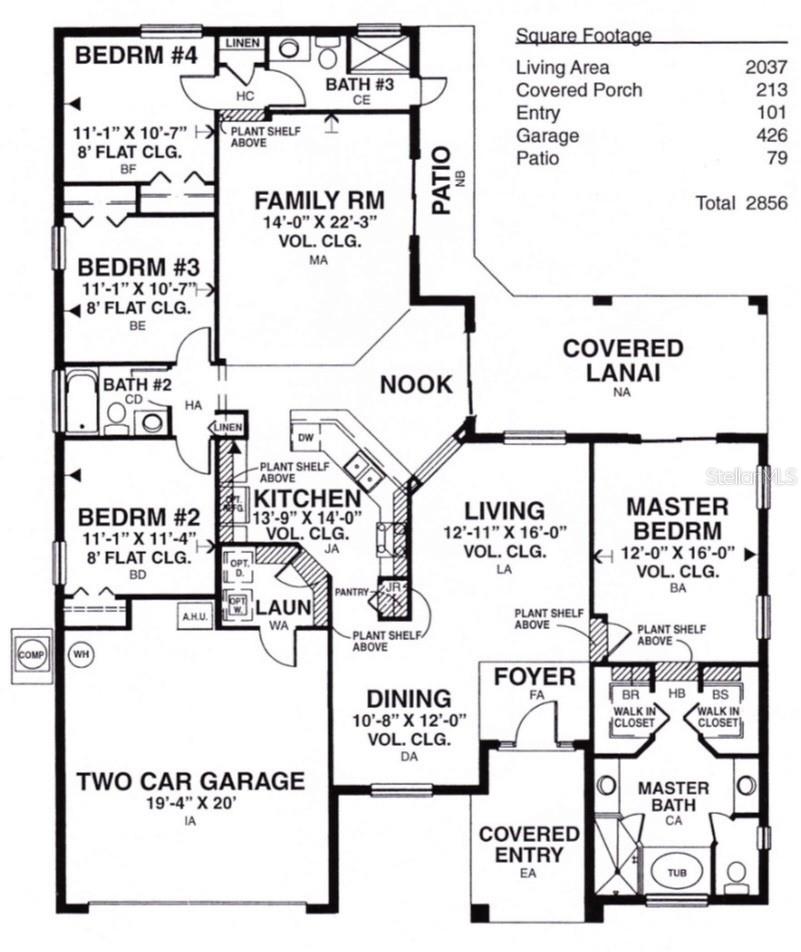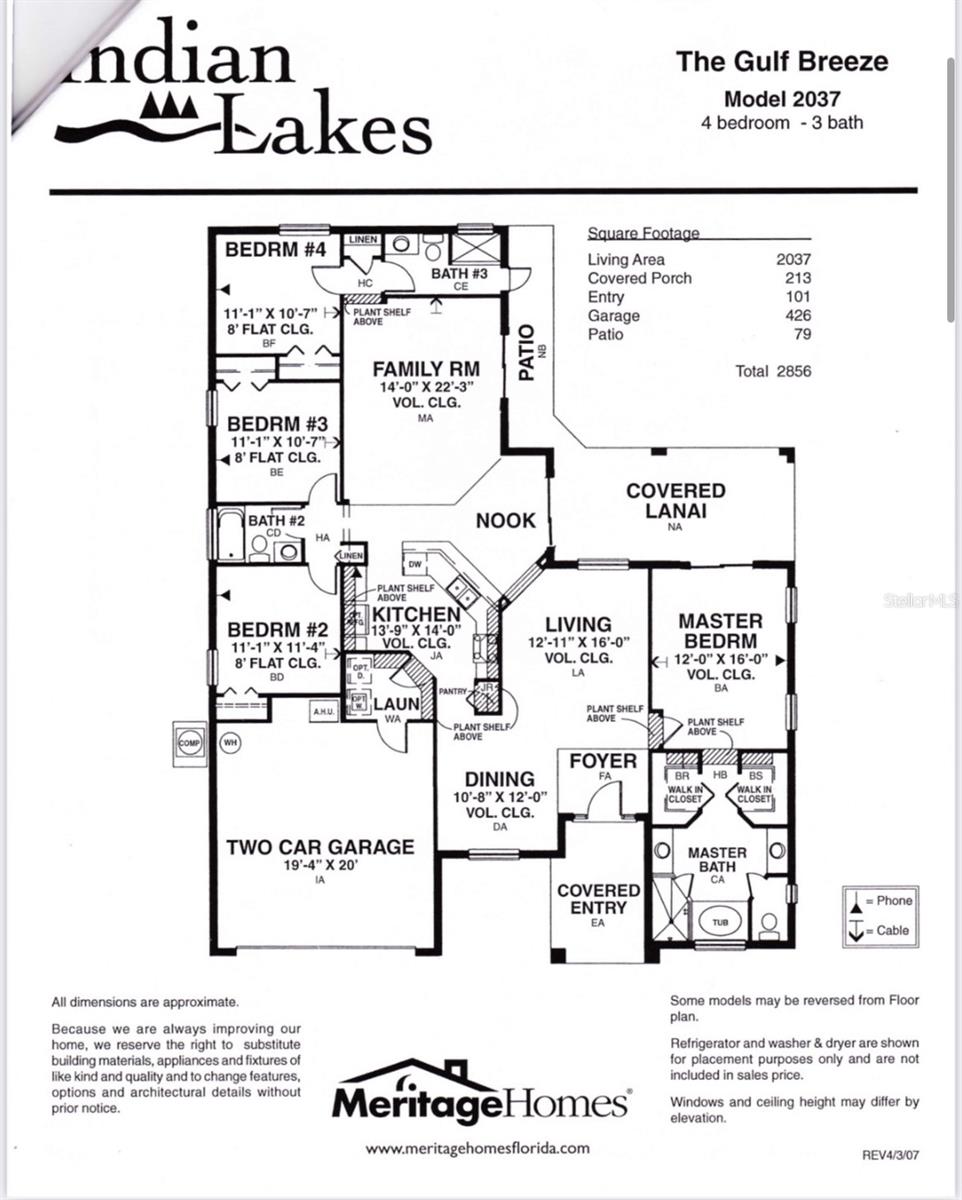PRICED AT ONLY: $409,900
Address: 4119 Maidu Court, ST CLOUD, FL 34772
Description
One or more photo(s) has been virtually staged. Best Priced in Neighborhood! New Price adjustment! Schedule showing before it's too late! Amazingly Updated Bathrooms! Fully paid off solar! New roof in 2023! HVAC 2021! New tankless water heater 2024! Newly installed insulation and gutters. Welcome to this turn key 4 bedroom, 3 bathroom, 2 car garage home. Step inside, into the foyer with vaulted ceiling and into your dining room which flows into your living room. As you walk past the dining room, you will be greeted by the kitchen which features stainless steel appliances and a beautiful cherry wood cabinets. The family room and breakfast nook are off of the kitchen, making it the perfect home for entertaining. A split floorpan is ideal and offers a private retreat for you and your family or guests. Step into your primary suite with sliding glass doors that lead out to your covered lanai, vaulted ceilings, and an ensuite bathroom with dual sinks, an elegant freestanding tub, and a beautifully renovated, walk in shower. On the opposite side of the home, you will find the 3 additional bedrooms, and two freshly renovated bathrooms. Step outside onto your covered and screen enclosed outdoor lanai and enjoy the beautiful views of the pond. The spacious backyard is a great addition and offers plenty of space for play and entertainment. The paid off solar allows for very low electric bills and is energy efficient! Sellers are also providing a home warranty plan for 1 year! Within the Indian Lakes community, you will find a large outdoor pool with public restrooms, a tennis court, sidewalks throughout, and a shaded playground area. In close proximity to Floridas Turnpike for easy commutes and only 35 minute drive to Disney, 30 minute drive to Universal, this home is in an ideal location. Make this move in ready home your forever home! Schedule a showing today!
Property Location and Similar Properties
Payment Calculator
- Principal & Interest -
- Property Tax $
- Home Insurance $
- HOA Fees $
- Monthly -
For a Fast & FREE Mortgage Pre-Approval Apply Now
Apply Now
 Apply Now
Apply Now- MLS#: O6337571 ( Residential )
- Street Address: 4119 Maidu Court
- Viewed: 22
- Price: $409,900
- Price sqft: $143
- Waterfront: No
- Year Built: 2008
- Bldg sqft: 2875
- Bedrooms: 4
- Total Baths: 3
- Full Baths: 3
- Garage / Parking Spaces: 2
- Days On Market: 21
- Additional Information
- Geolocation: 28.2216 / -81.2782
- County: OSCEOLA
- City: ST CLOUD
- Zipcode: 34772
- Subdivision: Indian Lakes Ph 5 6
- Provided by: COLDWELL BANKER RESIDENTIAL RE
- Contact: Kevin Asenjo
- 407-647-1211

- DMCA Notice
Features
Building and Construction
- Covered Spaces: 0.00
- Exterior Features: Private Mailbox, Sidewalk, Sliding Doors
- Flooring: Tile
- Living Area: 2033.00
- Roof: Shingle
Garage and Parking
- Garage Spaces: 2.00
- Open Parking Spaces: 0.00
Eco-Communities
- Water Source: Public
Utilities
- Carport Spaces: 0.00
- Cooling: Central Air
- Heating: Electric
- Pets Allowed: Yes
- Sewer: Public Sewer
- Utilities: Public
Finance and Tax Information
- Home Owners Association Fee: 487.00
- Insurance Expense: 0.00
- Net Operating Income: 0.00
- Other Expense: 0.00
- Tax Year: 2024
Other Features
- Appliances: Dishwasher, Microwave, Range, Refrigerator
- Association Name: Leland Management/Kaitlin Marshall
- Association Phone: 407-270-5534
- Country: US
- Interior Features: Ceiling Fans(s), Living Room/Dining Room Combo, Thermostat
- Legal Description: INDIAN LAKES PHASE 5 & 6 PB 17 PGS 84-86 LOT 257
- Levels: One
- Area Major: 34772 - St Cloud (Narcoossee Road)
- Occupant Type: Owner
- Parcel Number: 14-26-30-0048-0001-2570
- Views: 22
- Zoning Code: SR1B
Nearby Subdivisions
Bristol Cove At Deer Creek Ph
Buena Lago Ph 4
Camelot
Camelot Unit 2
Canoe Creek Estate
Canoe Creek Estate Ph 02
Canoe Creek Lakes
Canoe Creek Woods
Clarks Corner
Crystal Creek
Cypress Point
Cypress Preserve
Deer Creek West
Deer Run Estates
Deer Run Estates Ph 2
Del Webb Twin Lakes
Doe Run At Deer Creek
Eagle Meadow
Eden At Cross Prairie
Eden At Cross Prairie Ph 2
Eden At Crossprairie
Esprit Ph 1
Esprit Ph 2
Estates At Southern Pines
Fawn Meadows At Deer Creek Ph
Gramercy Farms Ph 1
Gramercy Farms Ph 3
Gramercy Farms Ph 4
Gramercy Farms Ph 4 5 7 8 9
Gramercy Farms Ph 5
Gramercy Farms Ph 7
Gramercy Farms Ph 8
Gramercy Farms Ph 9b
Hanover Lakes Ph 1
Hanover Lakes Ph 2
Hanover Lakes Ph 4
Hanover Lakes Ph 5
Hanover Lks Ph 3
Havenfield At Cross Prairie
Hickory Grove Ph 1
Hickory Hollow
Hickory Hollow Unit 3
Hidden Pines
Indian Lakes Ph 5 6
Indian Lakes Ph 5 & 6
Keystone Pointe Ph 02
Keystone Pointe Ph 3
Kissimmee Park
Mallard Pond Ph 1
Mallard Pond Ph 2
Mallard Pond Ph 3
Mallard Pond Ph 4b
Northwest Lakeside Groves Ph 1
Northwest Lakeside Groves Ph 2
Oakley Place
Old Hickory Ph 1 2
Old Hickory Ph 1 & 2
Old Hickory Ph 3
Old Hickory Ph 4
Pine Grove Reserve
Reserve At Pine Tree
Reservepine Tree
S L I C
S L & I C
Sawgrass
Sawgrass Unit 03a
Seasons At Southern Pines
Seminole Land And Inv Co
Southern Pines
Southern Pines Ph 3b
Southern Pines Ph 4
Southern Pines Ph 5
St Cloud Manor Estates
St Cloud Manor Village
Stevens Plantation
Sweetwater Creek
Teka Village Ph 1
The Meadow At Crossprairie
The Meadow At Crossprairie Bun
The Reserve At Twin Lakes
Twin Lakes
Twin Lakes Northwest Lakeside
Twin Lakes Ph 1
Twin Lakes Ph 2a-2b
Twin Lakes Ph 2a2b
Twin Lakes Ph 2c
Twin Lakes Ph 8
Villagio
Whaleys Creek Ph 1
Whaleys Creek Ph 2
Whaleys Creek Ph 3
Similar Properties
Contact Info
- The Real Estate Professional You Deserve
- Mobile: 904.248.9848
- phoenixwade@gmail.com
