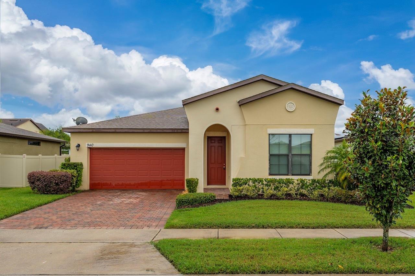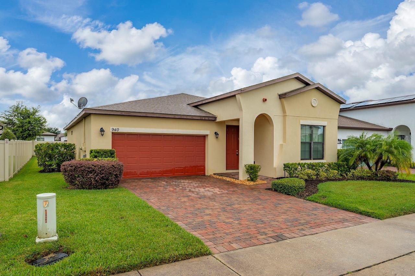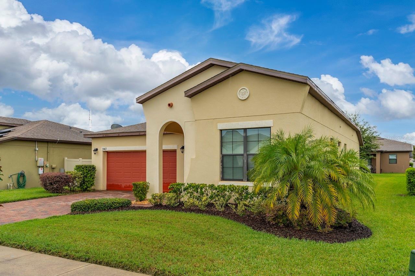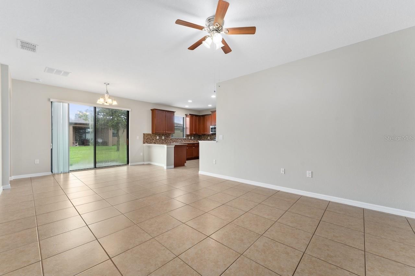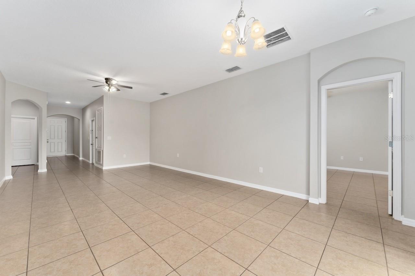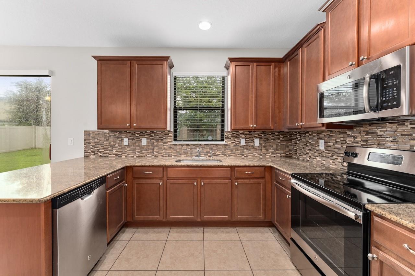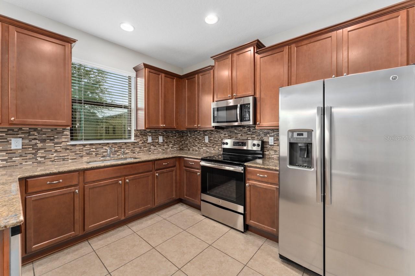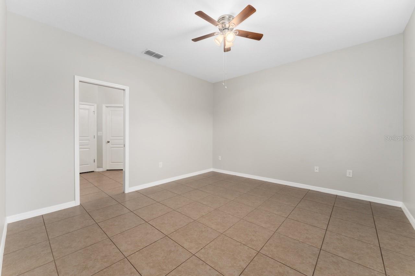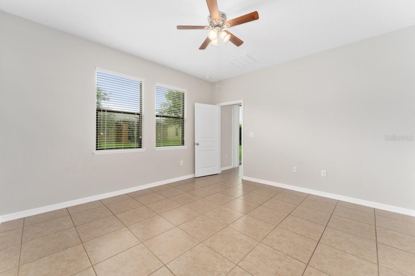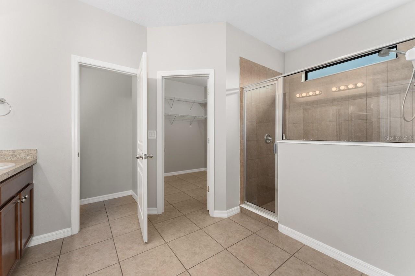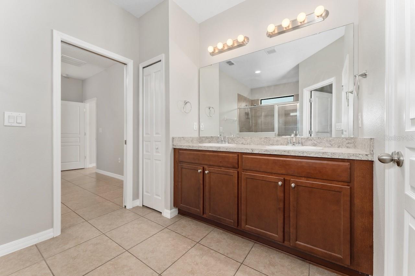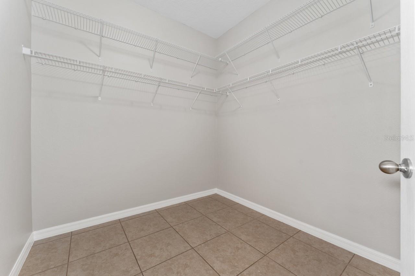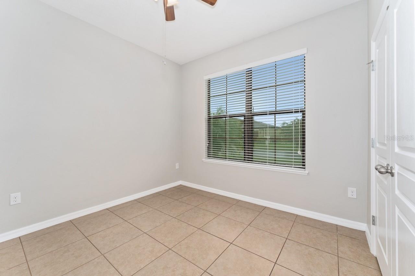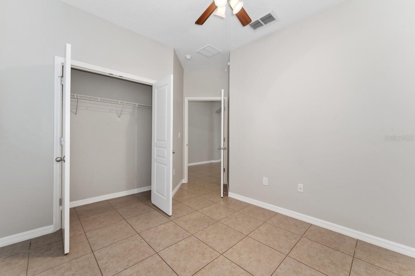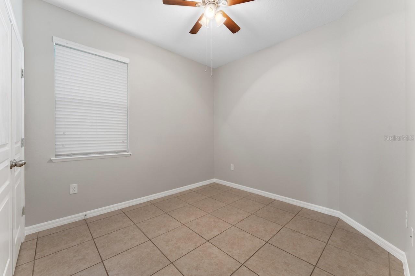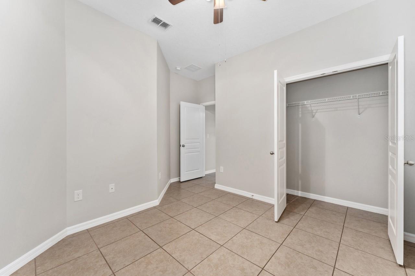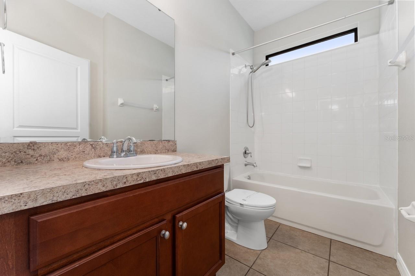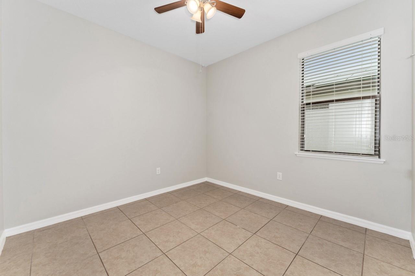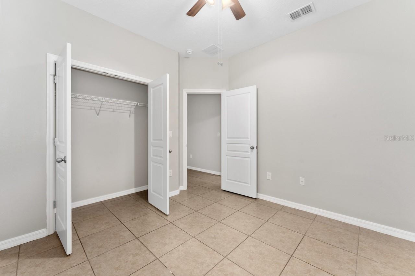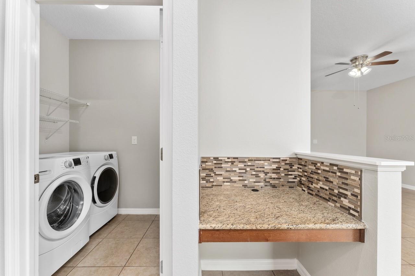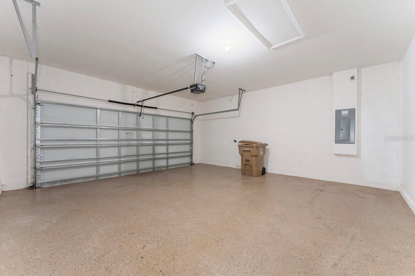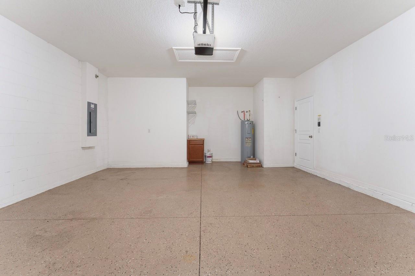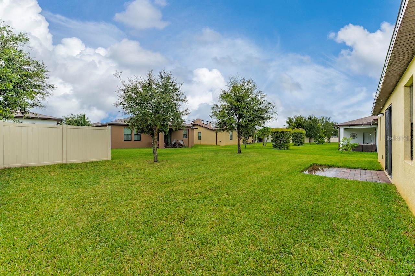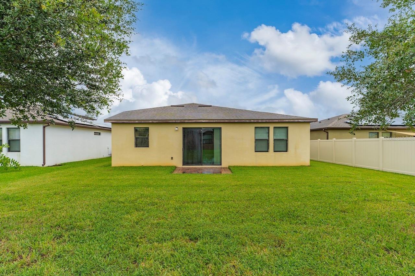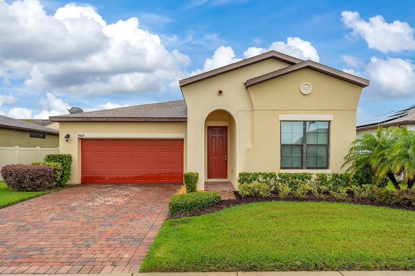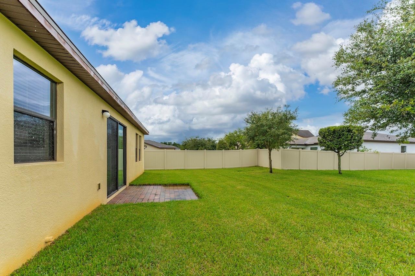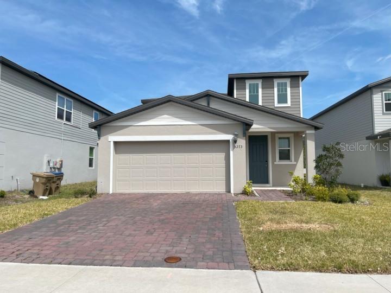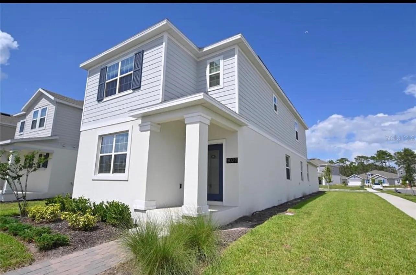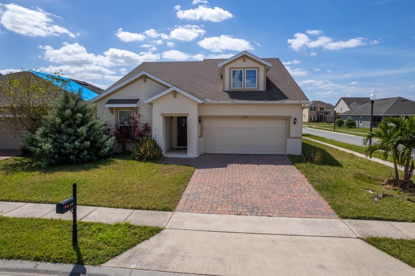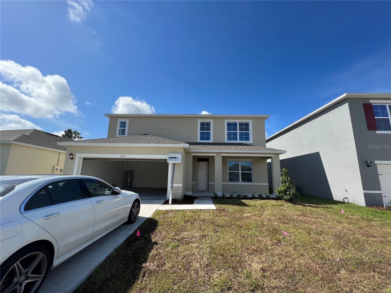PRICED AT ONLY: $385,500
Address: 940 Vicenza Street, ST CLOUD, FL 34771
Description
Charming 4 Bedroom Home in Stonewood Estates of Saint Cloud.
Welcome to this inviting 4 bedroom, 2 bath home with a 2 car garage located in the highly desirable Stonewood at Jones Road community of Saint Cloud. Conveniently situated just off Narcoossee Road, this home is only 15 minutes from Lake Nona and the Lake Nona Medical City, offering both comfort and accessibility.
Inside, the property is filled with thoughtful upgrades and energy efficient features. Enjoy ceramic tile flooring throughout, neutral white paint, and ceiling fans in every room. The home was built with high performance insulation, ultra efficient HVAC components, and energy saving appliances and lighting designed to help keep utility costs low.
The split floor plan provides versatility, with one bedroom located at the entranceideal for an office, study, or guest room. The spacious living room flows seamlessly into the kitchen, creating an open and functional living space.
The upgraded kitchen is a highlight, featuring granite countertops, 42 inch cabinets, a tile backsplash, breakfast bar, and stainless steel, energy efficient GE appliances. Additional conveniences include a walk in pantry and a built in office nook.
The primary suite offers a large walk in closet, while the en suite bath includes dual vanities with cabinets, a separate shower, and a private water closet. Two additional adjoining bedrooms share a full hall bath and there is a 2 Car Garage with an epoxy painted floor along with an automatic garage door opener.
For added convenience, there is a dedicated laundry room with a washer and dryer, plus extra storage space. To the back is a small patio area and a spacious backyard.
Living in Stonewood Estates means enjoying great community amenities including a resort style pool and offering convenience and access to the best of Central Florida living. Enjoy being just minutes from Downtown St. Cloud, East Lake Tohos Lakefront Park and Beach, as well as charming boutique shopping and popular dining spots.
A short drive takes you into Lake Nona, where you can indulge at some of the areas most acclaimed restaurants, including Nona Blue, Chroma, Canvas, The Wave Hotels Bacn, Haven, and Nami. Explore Lake Nonas Town Center, Boxi Park, and more exciting destinations right at your fingertips. Easy access to 192, Orlando International Airport (MCO) along with the 417 Greenway and the 528 Beachline are also a short drive away. For even more adventure, youre only a drive away from Disney, Universal, SeaWorld, ESPN Wide World of Sports, Floridas beautiful springs, beaches, and everything else that Central Florida has to offer!
This home combines comfort, efficiency, and locationmaking it the perfect choice for your next move.
Don't wait Call today for an appointment to view this home!
Property Location and Similar Properties
Payment Calculator
- Principal & Interest -
- Property Tax $
- Home Insurance $
- HOA Fees $
- Monthly -
For a Fast & FREE Mortgage Pre-Approval Apply Now
Apply Now
 Apply Now
Apply Now- MLS#: O6338954 ( Residential )
- Street Address: 940 Vicenza Street
- Viewed: 1
- Price: $385,500
- Price sqft: $175
- Waterfront: No
- Year Built: 2018
- Bldg sqft: 2204
- Bedrooms: 4
- Total Baths: 2
- Full Baths: 2
- Garage / Parking Spaces: 2
- Days On Market: 3
- Additional Information
- Geolocation: 28.2997 / -81.2366
- County: OSCEOLA
- City: ST CLOUD
- Zipcode: 34771
- Subdivision: Stonewood Estates
- Provided by: FUSILIER MANAGEMENT GROUP
- Contact: Keith Race
- 407-476-0476

- DMCA Notice
Features
Building and Construction
- Covered Spaces: 0.00
- Exterior Features: Sidewalk
- Flooring: Ceramic Tile
- Living Area: 1670.00
- Roof: Shingle
Garage and Parking
- Garage Spaces: 2.00
- Open Parking Spaces: 0.00
Eco-Communities
- Water Source: Public
Utilities
- Carport Spaces: 0.00
- Cooling: Central Air
- Heating: Central, Electric
- Pets Allowed: Yes
- Sewer: Public Sewer
- Utilities: Cable Connected, Electricity Connected, Sewer Connected, Sprinkler Meter, Water Connected
Finance and Tax Information
- Home Owners Association Fee: 268.68
- Insurance Expense: 0.00
- Net Operating Income: 0.00
- Other Expense: 0.00
- Tax Year: 2024
Other Features
- Appliances: Dishwasher, Disposal, Dryer, Electric Water Heater, Ice Maker, Microwave, Range, Refrigerator, Washer
- Association Name: Jessica Taverez
- Association Phone: 407-701-1748
- Country: US
- Interior Features: Ceiling Fans(s), Central Vaccum, Thermostat
- Legal Description: STONEWOOD ESTATES PB 24 PGS 143-148 LOT 35
- Levels: One
- Area Major: 34771 - St Cloud (Magnolia Square)
- Occupant Type: Vacant
- Parcel Number: 20-25-31-5051-0001-0350
- Zoning Code: R-1
Nearby Subdivisions
Alcorns Lakebreeze
Alligator Lake View
Amelia Groves
Amelia Groves Ph 1
Arrowhead Country Estates
Ashton Place
Ashton Place Ph2
Avellino
Barker Tracts Unrec
Barrington
Bay Lake Estates
Bay Lake Ranch
Bay Lake Ranch Unit 3
Blackstone
Brack Ranch
Brack Ranch North
Brack Ranch Ph 1
Breezy Pines
Bridge Pointe
Bridgewalk
Bridgewalk Ph 1a
Canopy Walk Ph 1
Center Lake On The Park
Center Lake Ranch
Chisholm Estates
Chisholm Trails
Chisholms Ridge
Country Meadow West
Del Webb Sunbridge
Del Webb Sunbridge Ph 1
Del Webb Sunbridge Ph 1c
Del Webb Sunbridge Ph 1d
Del Webb Sunbridge Ph 1e
Del Webb Sunbridge Ph 2a
East Lake Cove
East Lake Cove Ph 1
East Lake Cove Ph 2
East Lake Park Ph 35
El Rancho Park Add Blk B
Ellington Place
Esplanade At Center Lake Ranch
Florida Agricultural Co
Gardens At Lancaster Park
Glenwood Ph 1
Glenwood Ph 2
Glenwoodph 1
Hammock Pointe
Hanover Reserve Replat
John J Johnstons
Lake Ajay Village
Lakeshore At Narcoossee Ph 3
Lancaster Park East
Lancaster Park East Ph 2
Lancaster Park East Ph 3 4
Lancaster Park East Ph 3 4 Lo
Live Oak Lake Ph 1
Live Oak Lake Ph 2
Live Oak Lake Ph 3
Mill Stream Estates
Millers Grove 1
Narcoossee New Map Of
New Eden On Lakes
New Eden On The Lakes
New Eden On The Lakes Unit A
New Eden Ph 1
Nova Grove
Nova Park
Nova Pointe Ph 1
Oak Shore Estates
Oaktree Pointe Villas
Oakwood Shores
Pine Glen
Pine Glen Ph 4
Pine Grove Park
Prairie Oaks
Preserve At Turtle Creek
Preserve At Turtle Creek Ph 1
Preserve At Turtle Creek Ph 3
Preserveturtle Crk Ph 1
Preserveturtle Crk Ph 5
Preston Cove Ph 1 2
Preston Cove Ph 1 & 2
Rummell Downs Rep 1
Runneymede Ranchlands
Runnymede North Half Town Of
Serenity Reserve
Siena Reserve Ph 2c
Silver Spgs
Silver Springs
Sola Vista
Split Oak Estates
Split Oak Estates Ph 2
Split Oak Reserve
Split Oak Reserve Ph 2
Starline Estates
Starline Estates Unit 2
Stonewood Estates
Summerly
Summerly Ph 2
Summerly Ph 3
Sunbrooke
Sunbrooke Ph 1
Sunbrooke Ph 2
Sunbrooke Ph 5
Suncrest
Sunset Grove Ph 1
Sunset Groves Ph 2
The Crossings
The Crossings Ph 2
The Landings At Live Oak
The Waters At Center Lake Ranc
Thompson Grove
Tops Terrace
Trinity Place Ph 1
Trinity Place Ph 2
Turtle Creek Ph 1a
Turtle Creek Ph 1b
Twin Lakes Ranchettes
Tyson Reserve
Underwood Estates
Weslyn Park
Weslyn Park In Sunbridge
Weslyn Park Ph 2
Weslyn Park Ph 3
Whip O Will Hill
Wiregrass Ph 1
Wiregrass Ph 2
Similar Properties
Contact Info
- The Real Estate Professional You Deserve
- Mobile: 904.248.9848
- phoenixwade@gmail.com
