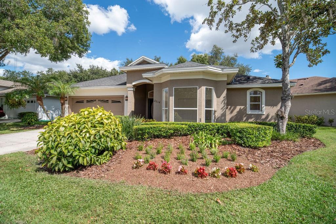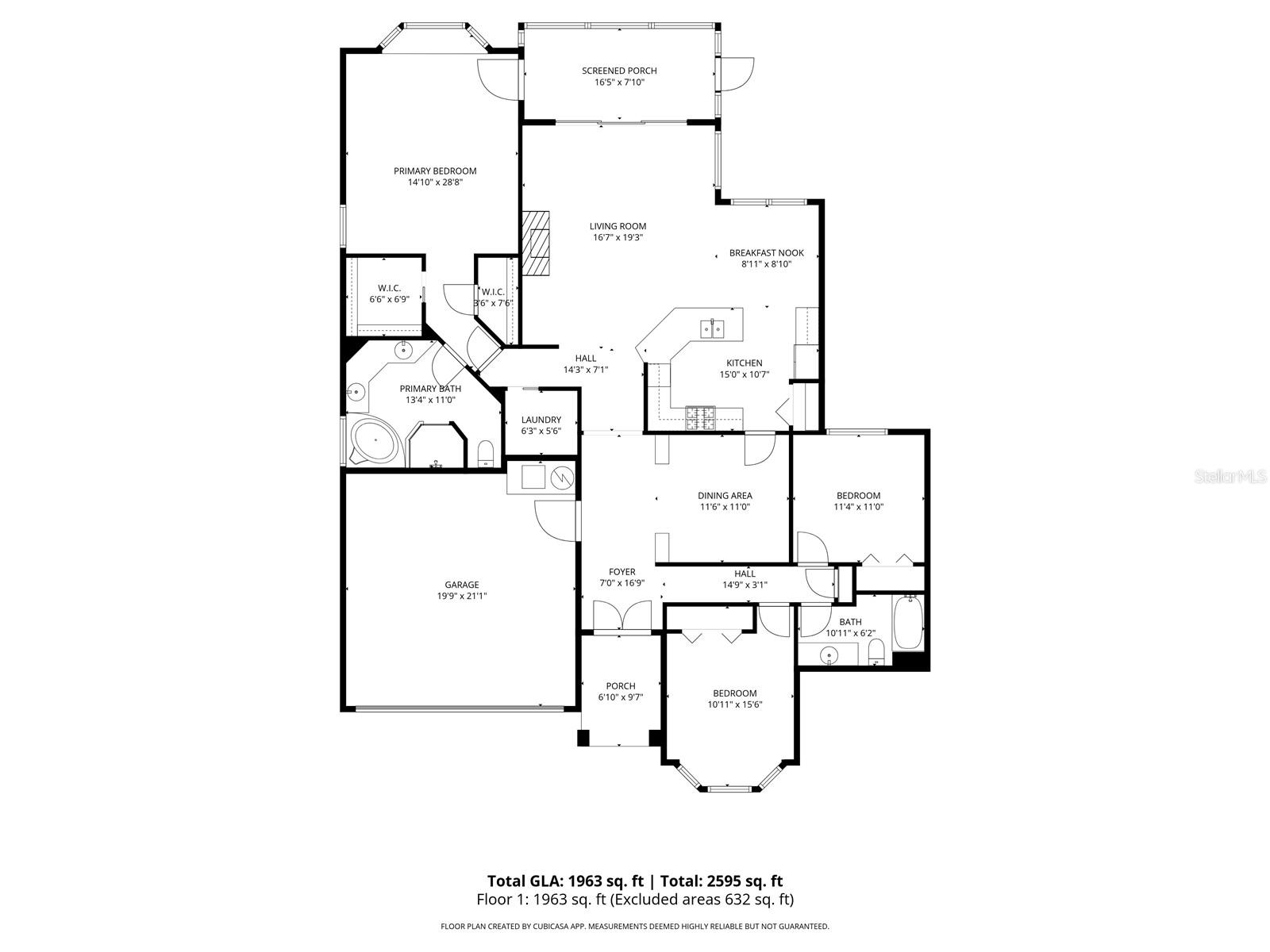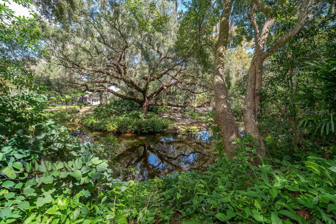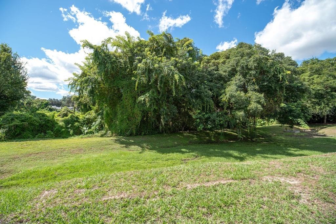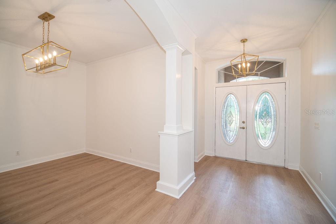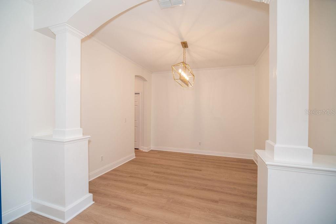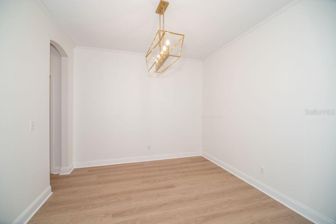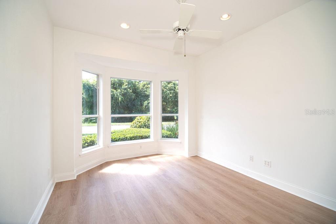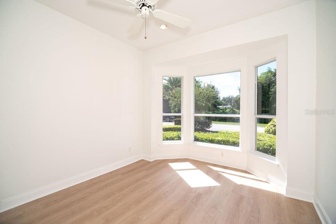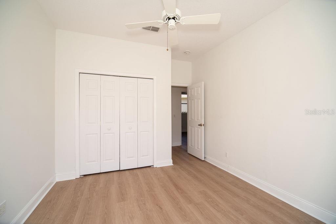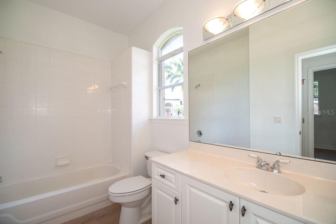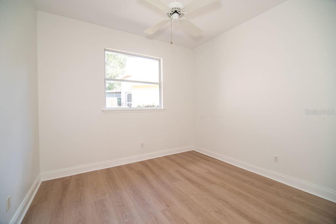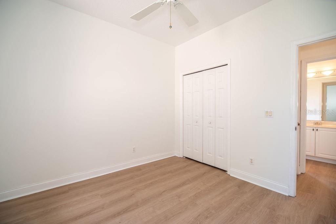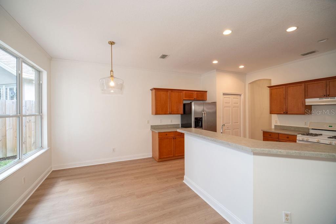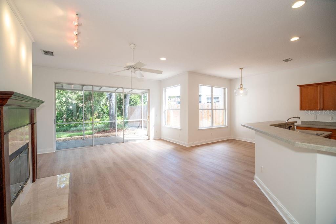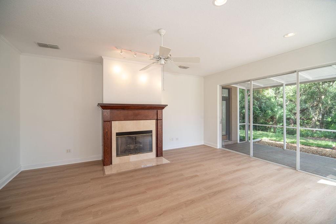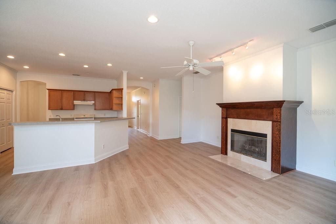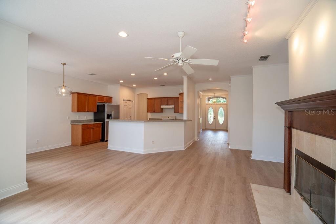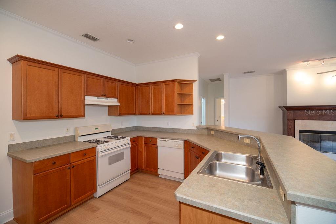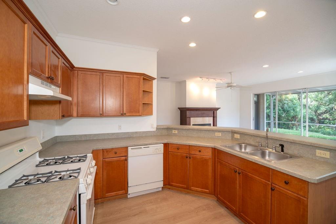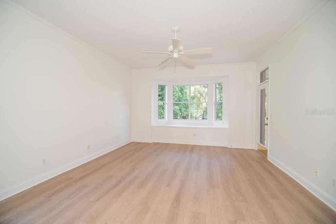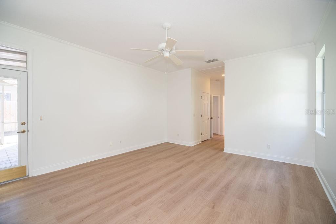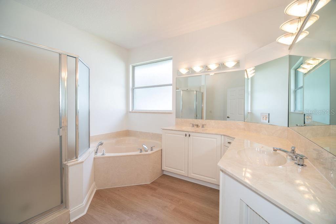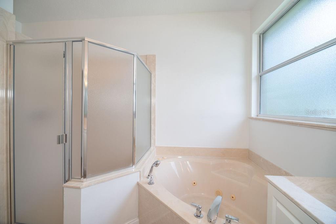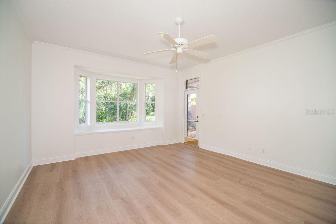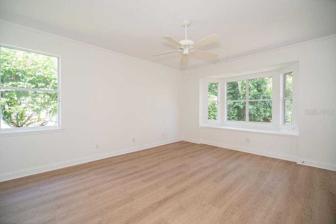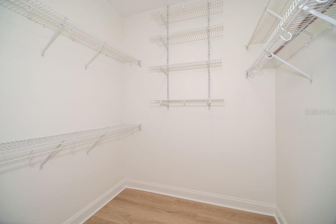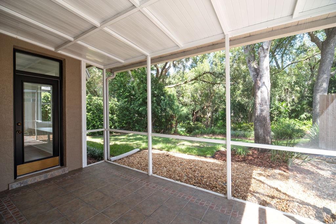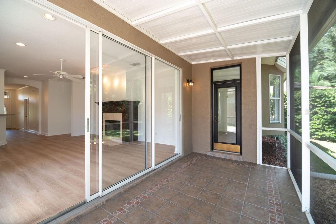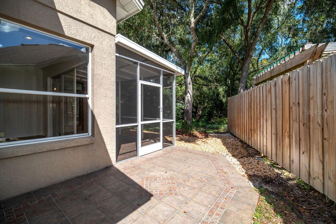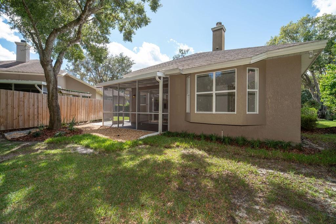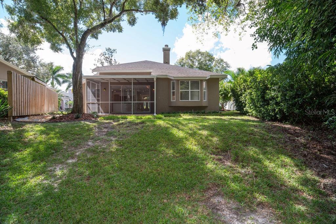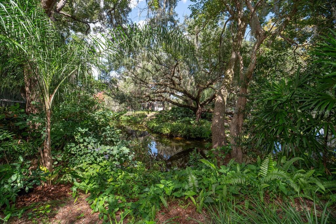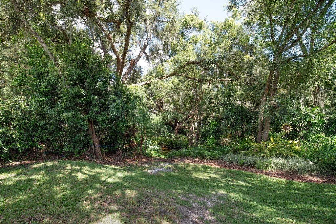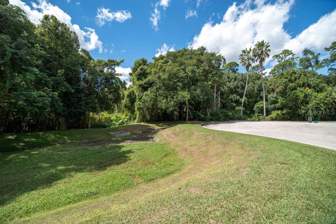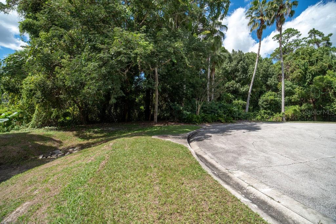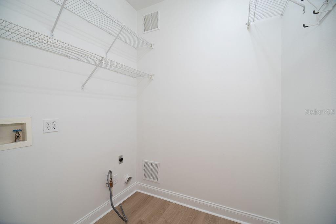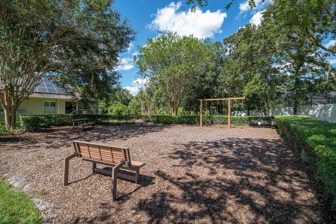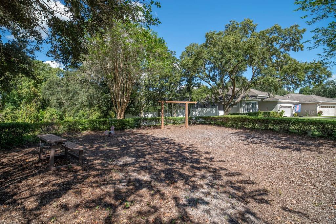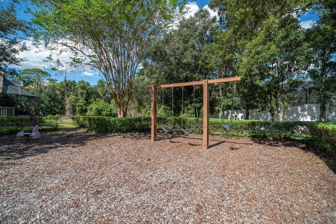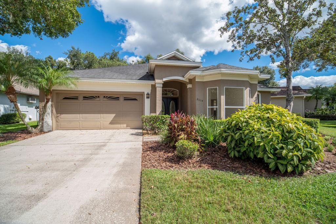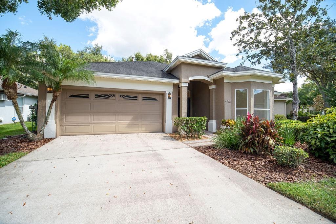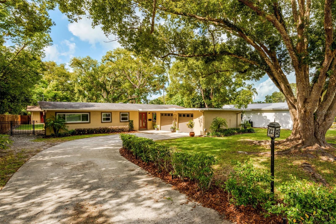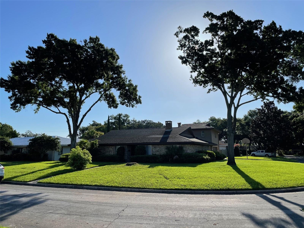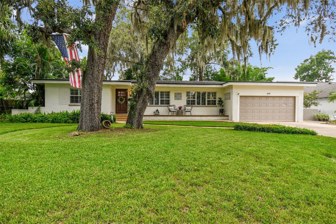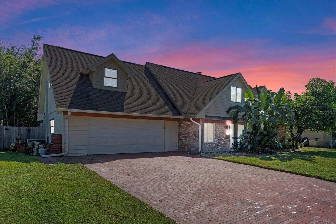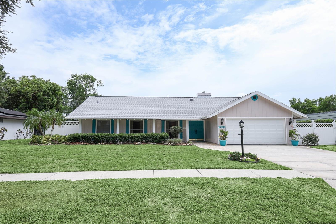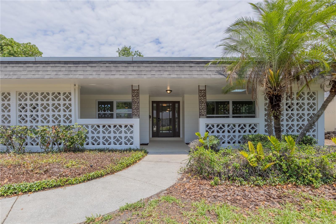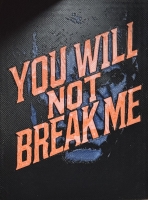PRICED AT ONLY: $589,900
Address: 2634 Ultra Vista Drive, MAITLAND, FL 32751
Description
Welcome to this beautifully appointed single story, single family home located in one of Maitlands most exclusive gated communities. Nestled on the tranquil shores of Howell Creek and overlooking protected conservation land in the front, this residence offers a rare combination of privacy, natural beauty, and refined living. Step inside to an open and airy layout filled with natural light and serene water views. This residence features a split floor plan with 3 Bedrooms and 2 Full Bathrooms. The Floor Plan includes a Foyer, Formal Dining room with architectural designs, spacious living room with a gas fireplace, Open concept kitchen with generous cabinetry and countertop space, and a cozy dinette. The living spaces are thoughtfully designed for both relaxation and entertaining, featuring new vinyl plank flooring throughout the home. The primary suite offers a tranquil retreat with its own en suite bath, while the additional bedrooms are ideal for family, guests, or a home office. Enjoy the outdoors in your private backyard oasis, where mature landscaping and direct frontage to Howell Creek create a serene setting for morning coffee or evening sunsets on the tiled screened porch or extended tile patio. The gated community provides added security all within a quiet, well maintained environment. Just minutes to Park Avenue in Winter Park, Maitland Social, City Centre and Lake Lilly where you can enjoy Local Dining, Kelly's Ice Cream, Boutique Shopping, Farmer's Markets and Parks. Interlachen Country Club, The Racquet Club, WP9 are easily accessible. I 4, 417, Maitland Exchange and all the daily living needs such as Publix, Walgreens and CVS are within reach. Brittany Gardens Residents enjoy beautiful Common Areas that include Access to Howell Creek from the shore for fishing or non motor boat adventures and Brittany Park.
Property Location and Similar Properties
Payment Calculator
- Principal & Interest -
- Property Tax $
- Home Insurance $
- HOA Fees $
- Monthly -
For a Fast & FREE Mortgage Pre-Approval Apply Now
Apply Now
 Apply Now
Apply Now- MLS#: O6340437 ( Residential )
- Street Address: 2634 Ultra Vista Drive
- Viewed: 6
- Price: $589,900
- Price sqft: $236
- Waterfront: Yes
- Wateraccess: Yes
- Waterfront Type: Creek
- Year Built: 1997
- Bldg sqft: 2502
- Bedrooms: 3
- Total Baths: 2
- Full Baths: 2
- Garage / Parking Spaces: 2
- Days On Market: 7
- Additional Information
- Geolocation: 28.6301 / -81.3276
- County: ORANGE
- City: MAITLAND
- Zipcode: 32751
- Subdivision: Brittany Gardens
- Elementary School: English Estates Elementary
- Middle School: South Seminole Middle
- High School: Lake Howell High
- Provided by: COLDWELL BANKER RESIDENTIAL RE
- Contact: Erin Tompkins
- 407-647-1211

- DMCA Notice
Features
Building and Construction
- Covered Spaces: 0.00
- Exterior Features: French Doors, Private Mailbox, Rain Gutters, Sidewalk, Sliding Doors
- Flooring: Luxury Vinyl
- Living Area: 1998.00
- Roof: Shingle
Property Information
- Property Condition: Completed
Land Information
- Lot Features: Conservation Area, Cul-De-Sac, Greenbelt, In County, Landscaped, Level, Near Golf Course, Near Public Transit, Sidewalk, Street Dead-End, Paved, Private
School Information
- High School: Lake Howell High
- Middle School: South Seminole Middle
- School Elementary: English Estates Elementary
Garage and Parking
- Garage Spaces: 2.00
- Open Parking Spaces: 0.00
- Parking Features: Driveway, Garage Door Opener
Eco-Communities
- Water Source: Public
Utilities
- Carport Spaces: 0.00
- Cooling: Central Air
- Heating: Central, Electric, Natural Gas
- Pets Allowed: Yes
- Sewer: Public Sewer
- Utilities: BB/HS Internet Available, Cable Available, Electricity Available, Electricity Connected, Fiber Optics, Fire Hydrant, Natural Gas Available, Natural Gas Connected, Public, Sewer Available, Sewer Connected, Water Available, Water Connected
Amenities
- Association Amenities: Fence Restrictions, Gated, Park, Vehicle Restrictions
Finance and Tax Information
- Home Owners Association Fee Includes: Common Area Taxes, Escrow Reserves Fund, Management, Private Road
- Home Owners Association Fee: 475.00
- Insurance Expense: 0.00
- Net Operating Income: 0.00
- Other Expense: 0.00
- Tax Year: 2024
Other Features
- Appliances: Dishwasher, Disposal, Gas Water Heater, Microwave, Range, Refrigerator
- Association Name: TINA YAMADA
- Association Phone: 407-682-3443
- Country: US
- Furnished: Unfurnished
- Interior Features: Ceiling Fans(s), Crown Molding, Eat-in Kitchen, High Ceilings, Open Floorplan, Primary Bedroom Main Floor, Split Bedroom, Thermostat, Walk-In Closet(s)
- Legal Description: LOT 34 BRITTANY GARDENS PB 46 PG 38
- Levels: One
- Area Major: 32751 - Maitland / Eatonville
- Occupant Type: Vacant
- Parcel Number: 28-21-30-523-0000-0340
- Possession: Close Of Escrow
- View: Park/Greenbelt, Trees/Woods, Water
- Zoning Code: PRD
Nearby Subdivisions
Adams Grove
Brittany Gardens
Bucher Hgts
Coffins Sub
Coolmore Sub
Dixie Terrace
Dommerich
Dommerich Estates 1st Add
Dommerich Hills
Dommerich Hills 2nd Add
Dommerich Hills 3rd Add
Dommerich Hills Fifth Add
Dommerich Hills Second Add
Dommerich Woods
Druid Hills
Druid Hills Park
Eatonville
Enclavemaitland Af
English Estates
English Woods
Forest Brook 5th Sec
Hamlet At Maitland
Highland Park Estates First Ad
Indian Hills
Kings Row
Lake Maitland Manor
Lake Maitland Owl Preserve
Lake Sybelia Cove
Lakewood Shores 1st Add
Maitland Woods
Northgate
Northwood Heights
Oakland Shores
Oakland Shores 3rd Add Rep
Oakwood
Orangedale Park
Packwoods Planmaitland
Park Lake Shores
Park Lake Villas Condo
Replat Blk B Poors Add
Roosevelt Place
Stonewood
Versailles
Winfield
Similar Properties
Contact Info
- The Real Estate Professional You Deserve
- Mobile: 904.248.9848
- phoenixwade@gmail.com
