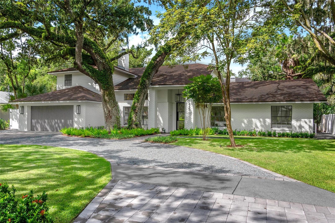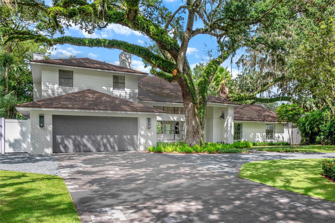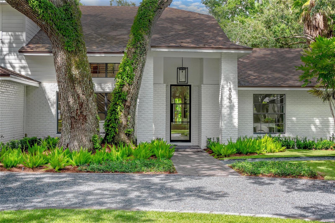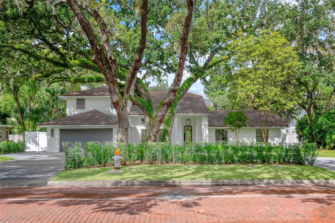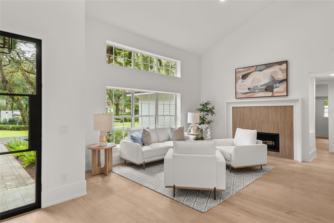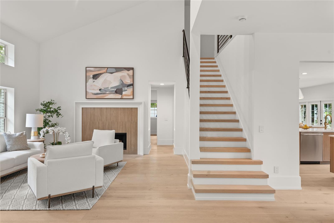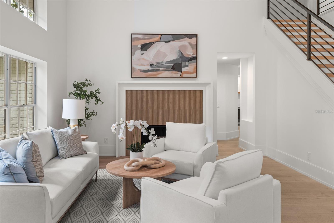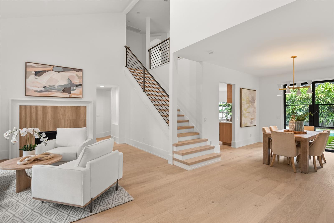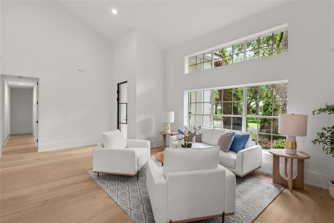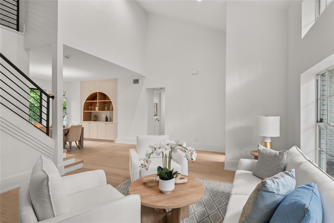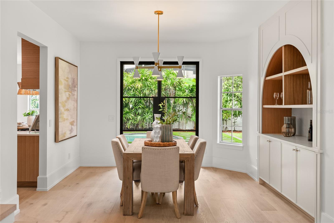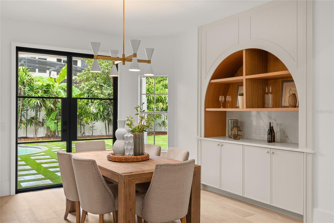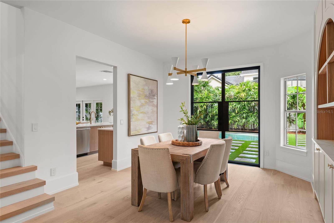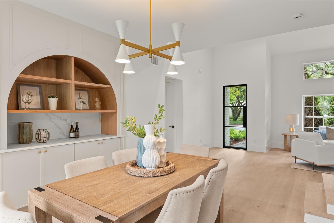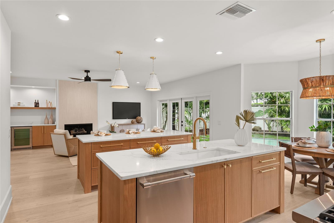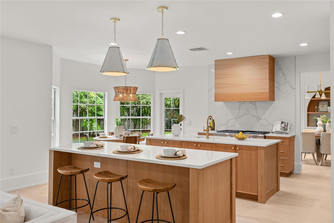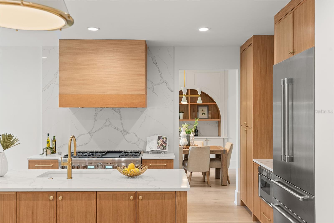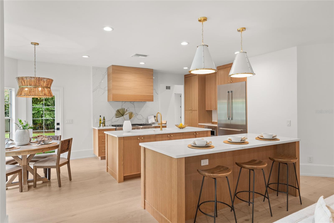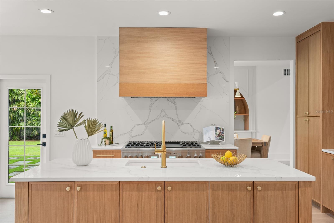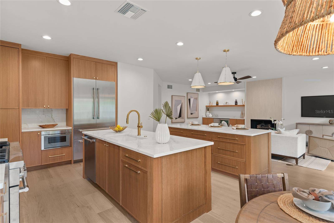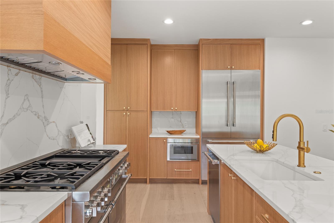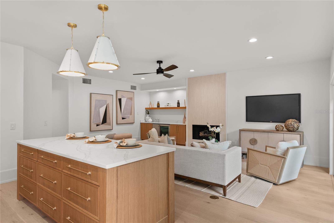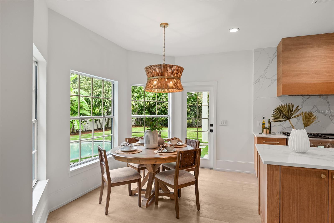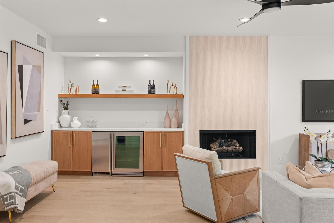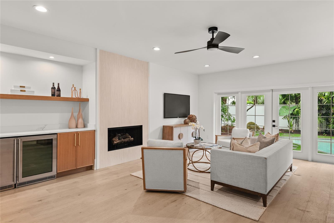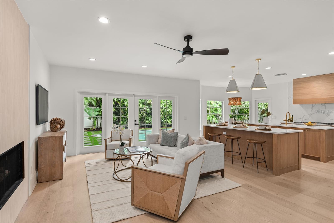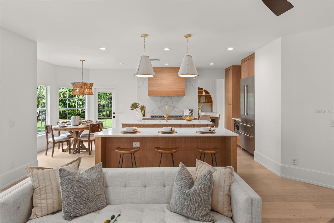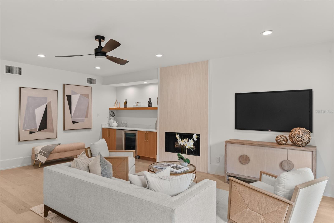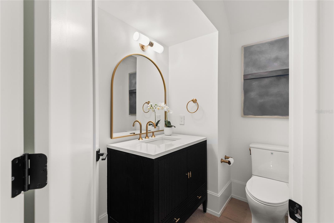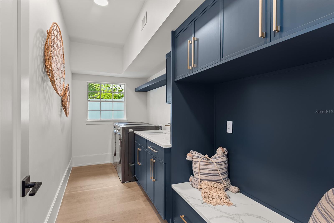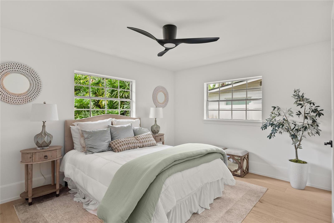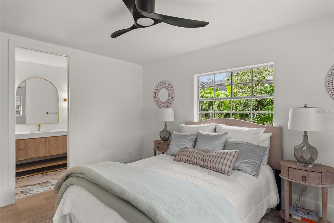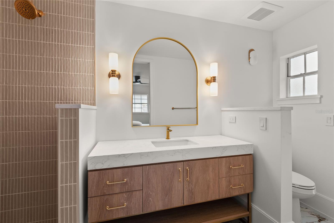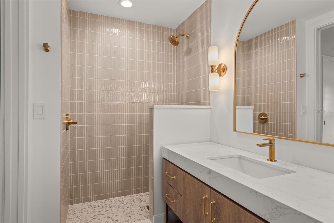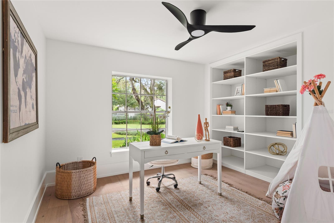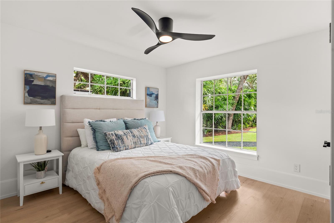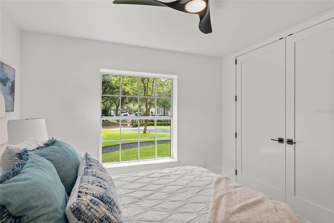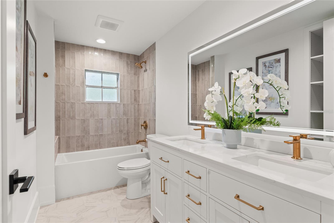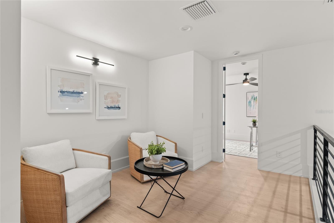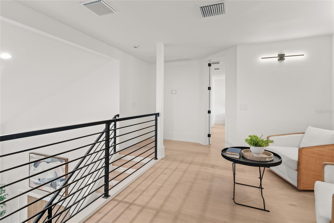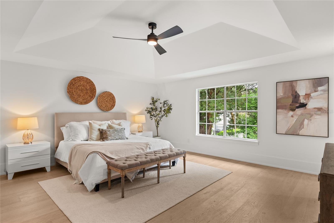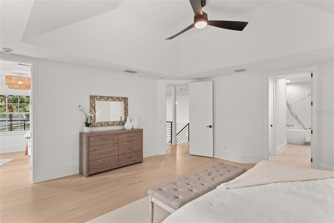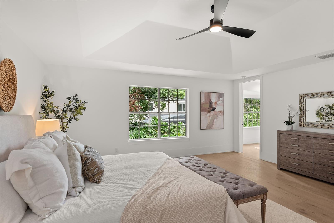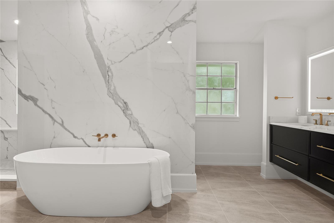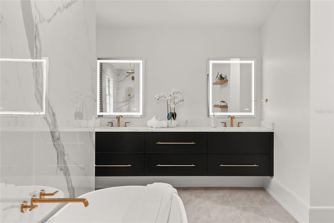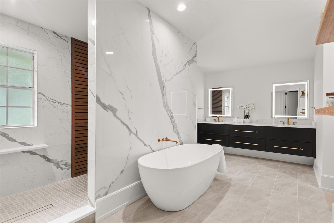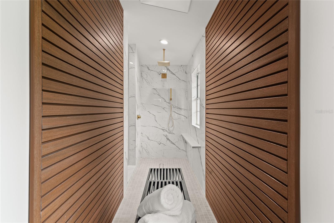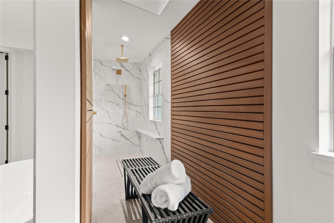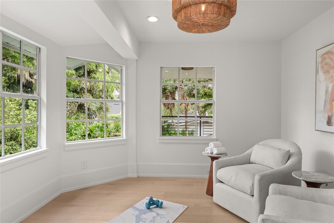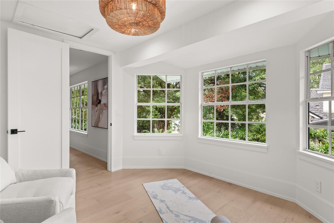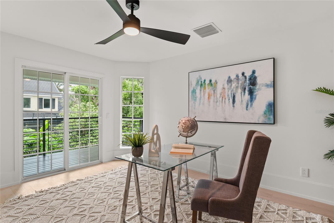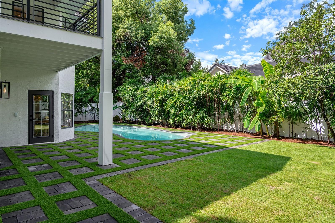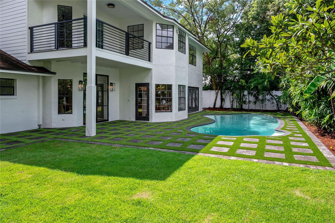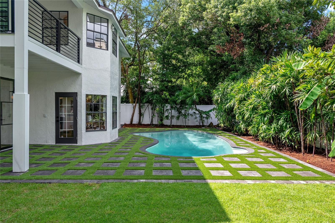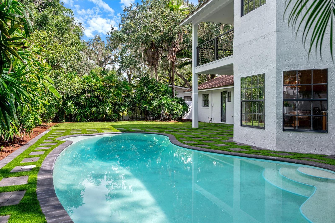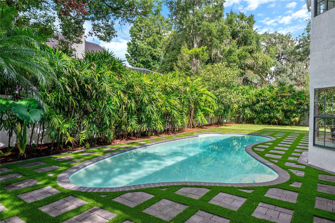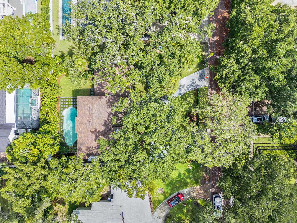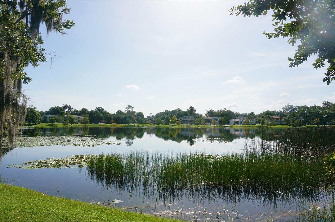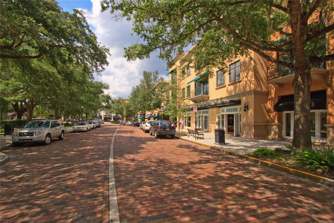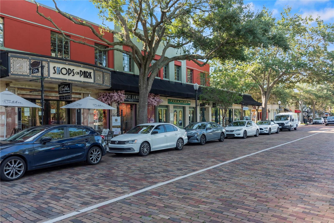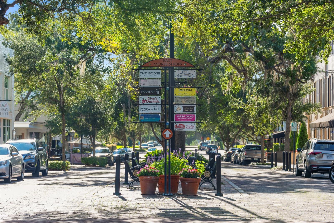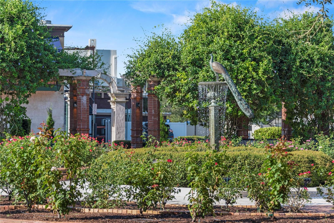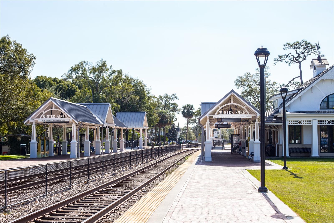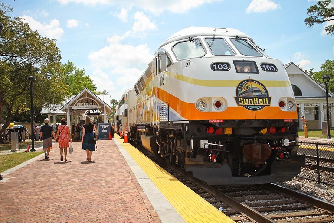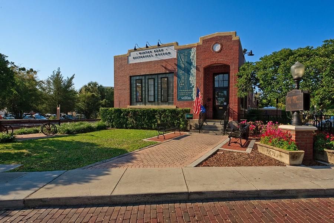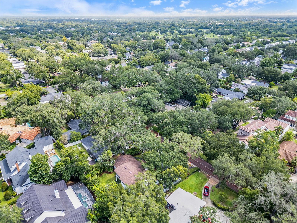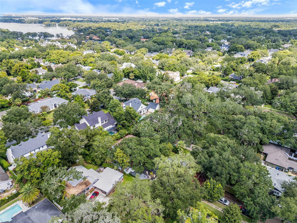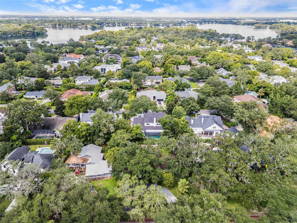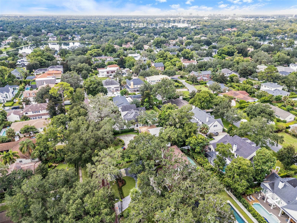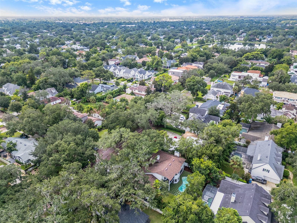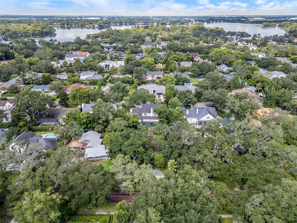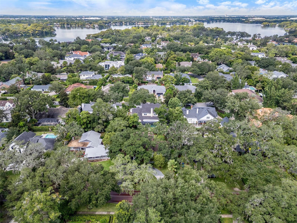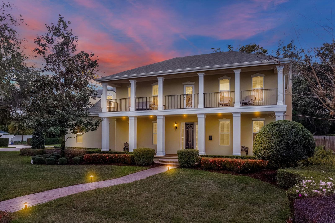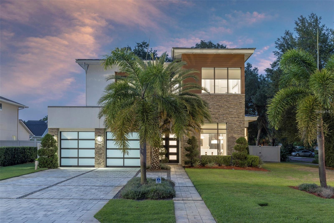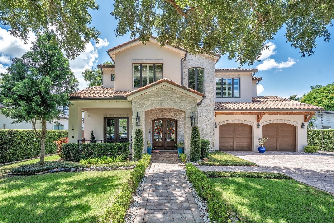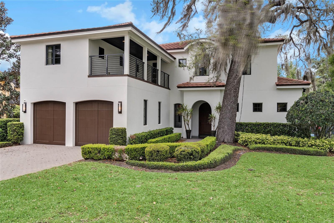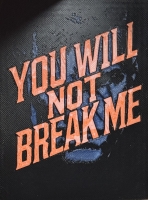PRICED AT ONLY: $2,350,000
Address: 1885 Temple Drive, WINTER PARK, FL 32789
Description
Located in highly desirable Lugano Terrace just steps from the shores of Lake Knowles, this stunning all new interiors, 5 bedroom, 3.5 bath brick home effortlessly blends timeless charm with extensive modern updates. Set on a beautifully oversized landscaped lot with a roundabout driveway. Winter Parks most sought after neighborhoods near the Vias, Winter Park Raquet Club and Dommerich Elementary. Inside, wide plank engineered white pine flooring flows throughout, complementing vaulted ceilings, wood burning fireplace in the living room, and a spacious open layout ideal for entertaining. The informal dining room overlooks the private backyard and resurfaced PebbleTec pool, while the chefs kitchen impresses with dual islands, quartz countertops and full height quartz backsplash, custom hood, Thermador appliances including a 48 six burner gas range and French door refrigerator.
The gorgeous, light filled family room showcases gas fireplace and a built in bar with wine fridge.
The expansive upstairs primary suite is a luxurious retreat, featuring a spa like bath with a dual entry shower with Infrared sauna, soaking tub, dual vanities with LED mirrors, expanded closets, and a sitting area. Also upstairs is a flexible loft or library space, an office/nursery with a private balcony, and a bonus exercise room or third closet. Three spacious bedrooms are located downstairs, including a second primary or guest suite with its own en suite bath and pool access.
Notable upgrades include a new roof (2021), PEX plumbing and water heater (2025), updated electrical panels, new propane tank, new AC supply grills, and a second AC system (2016). Additional features include Level 4 smooth drywall, custom trim and moldings, 8 metal front and double back doors, custom wood interior doors, upgraded light switches and plugs, all new designer light fixtures ( Regina Andrew, Visual Comfort, etc. ), fireplace surrounds, and custom metal and wood staircase. Outside, enjoy a fully fenced and gated backyard with turf and paver landscaping, updated pool coping, and a covered porch ideal for entertaining, new exterior paint and gas lanterns. The 2 car garage includes custom paneled doors, painted floor and workshop area. Located within walking distance to top rated Dommerich Elementary, Maitland Middle, and Winter Park High, and just minutes from Park Avenue and the Winter Park Racquet Club, this home offers exceptional quality, location, and lifestyle.
Many more details in marketing package.
Property Location and Similar Properties
Payment Calculator
- Principal & Interest -
- Property Tax $
- Home Insurance $
- HOA Fees $
- Monthly -
For a Fast & FREE Mortgage Pre-Approval Apply Now
Apply Now
 Apply Now
Apply Now- MLS#: O6341844 ( Residential )
- Street Address: 1885 Temple Drive
- Viewed: 8
- Price: $2,350,000
- Price sqft: $523
- Waterfront: No
- Year Built: 1963
- Bldg sqft: 4493
- Bedrooms: 5
- Total Baths: 4
- Full Baths: 3
- 1/2 Baths: 1
- Garage / Parking Spaces: 2
- Days On Market: 2
- Additional Information
- Geolocation: 28.6154 / -81.3364
- County: ORANGE
- City: WINTER PARK
- Zipcode: 32789
- Subdivision: Lugano Terrace
- Elementary School: Dommerich Elem
- Middle School: Maitland Middle
- High School: Winter Park High
- Provided by: KELLY PRICE & COMPANY LLC
- Contact: Jennifer Sloan
- 407-645-4321

- DMCA Notice
Features
Building and Construction
- Covered Spaces: 0.00
- Exterior Features: Balcony, French Doors, Lighting, Rain Gutters, Sidewalk, Sliding Doors
- Fencing: Vinyl
- Flooring: Tile, Wood
- Living Area: 3691.00
- Roof: Shingle
Land Information
- Lot Features: Level, Street Brick
School Information
- High School: Winter Park High
- Middle School: Maitland Middle
- School Elementary: Dommerich Elem
Garage and Parking
- Garage Spaces: 2.00
- Open Parking Spaces: 0.00
- Parking Features: Circular Driveway, Garage Door Opener
Eco-Communities
- Pool Features: In Ground
- Water Source: Public
Utilities
- Carport Spaces: 0.00
- Cooling: Central Air
- Heating: Central
- Sewer: Public Sewer
- Utilities: Electricity Connected, Propane, Public, Sewer Connected, Underground Utilities, Water Connected
Finance and Tax Information
- Home Owners Association Fee: 0.00
- Insurance Expense: 0.00
- Net Operating Income: 0.00
- Other Expense: 0.00
- Tax Year: 2024
Other Features
- Appliances: Bar Fridge, Built-In Oven, Dishwasher, Disposal, Dryer, Electric Water Heater, Ice Maker, Microwave, Range, Range Hood, Refrigerator, Washer, Wine Refrigerator
- Country: US
- Interior Features: Built-in Features, Ceiling Fans(s), Dry Bar, Eat-in Kitchen, High Ceilings, Kitchen/Family Room Combo, Open Floorplan, Primary Bedroom Main Floor, Solid Wood Cabinets, Split Bedroom, Stone Counters, Walk-In Closet(s)
- Legal Description: LUGANO TERRACE W/4 LOT 26
- Levels: Two
- Area Major: 32789 - Winter Park
- Occupant Type: Vacant
- Parcel Number: 32-21-30-5280-00-260
- Style: Traditional
- Zoning Code: R-1AA
Nearby Subdivisions
32231713223171
Albert Lee Ridge Add 02
Albert Lee Ridge First Add
Banks Colonial Estates
Canton Ave Cottages 1
Capens Add
Carver Town
Carver Town First Add
Cloister Grove Sub
Comstock Park
Conwill Estates
Cortland Park
Dixie Terrace
Dubsdread Heights
Dyer Susan Resub
Ellno Willo
Flora Park First Add
Fontainebleau
Forest Hills
Galloway Place Rep
Garden Acres Rep
Glencoe Sub
Golfview
Green Oaks Rep 02
Green Oaks Rep 03
Greens/pk
Greenspk
Hamilton Place
Hills
J Kronenberger Sub
Jenkins Add
Justamere Camp Rep
Karolina On Killarney
Kenilworth Shores Sec 01
Kenilworth Shores Sec 06
Killarney Estates
Lake Bell Terrace
Lake Forest Park
Lake Killarney Shores
Lake Knowles Terrace
Lake Knowles Terrace Add 02
Lakeview Terrace
Lawndale
Lords Sub
Lugano Terrace
Maitland Shores
Maitland Shores First Add
Morseland Sub
Northwood Terrace
Orange Terrace
Orangewood Park
Orwin Manor Westminster Sec
Osceola Shores Sec 03
Osceola Summit
Palmer Ave Lakeside Prop
Park Grove
Parklando 03
Pinewood
Sells Terrace
Sevilla
Shores Lake Killarney
Sicilian Shores Rep 02
Sylvan Heights
Tangerine Court
Tantum Add
Temple Heights
Temple Terrace
Timberlane
Timberlane Shores
Trotters Rep
Tuscany Terrace
Valencia Terrace
Virginia Heights
Virginia Heights Rep
Windsong
Windsong Preserve Point 4376
Winter Park
Winter Park Heights
Winter Park Manor
Winter Park Village
Similar Properties
Contact Info
- The Real Estate Professional You Deserve
- Mobile: 904.248.9848
- phoenixwade@gmail.com
