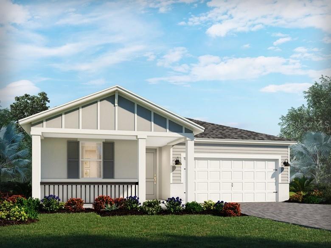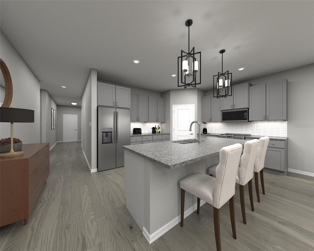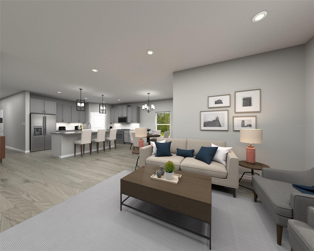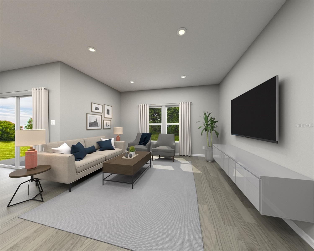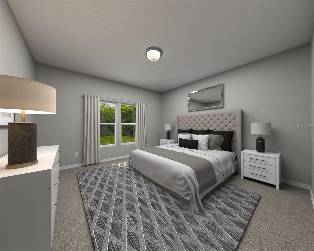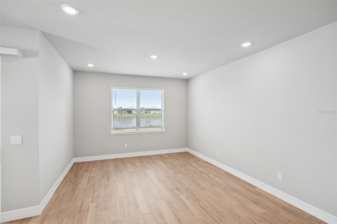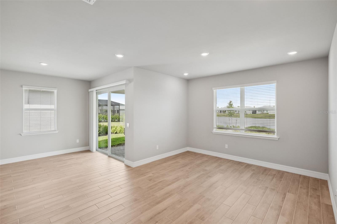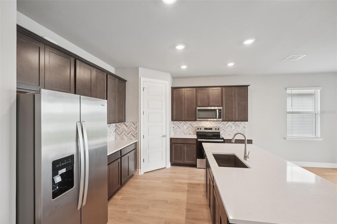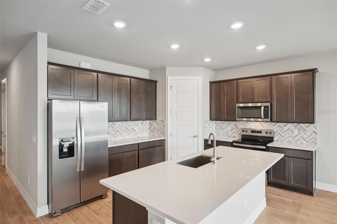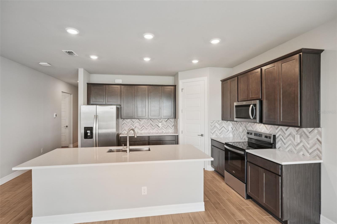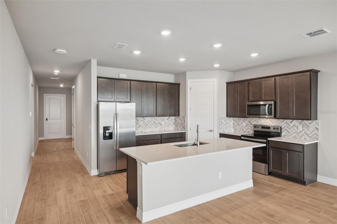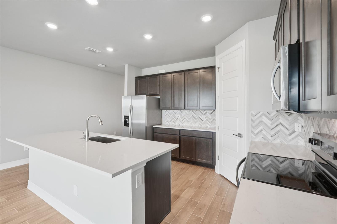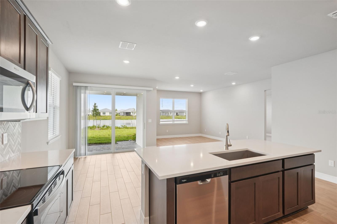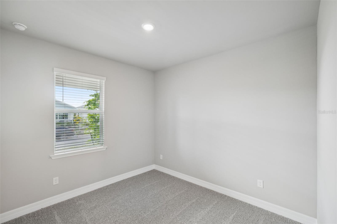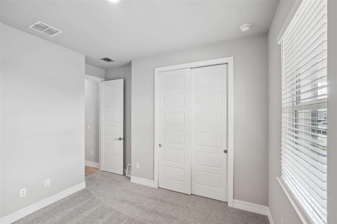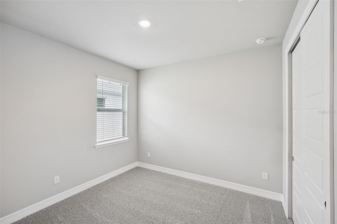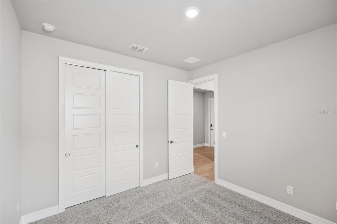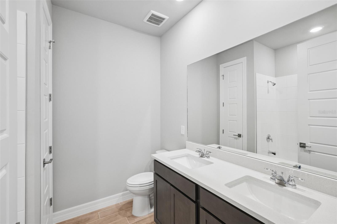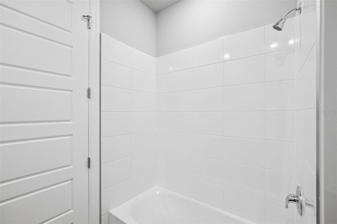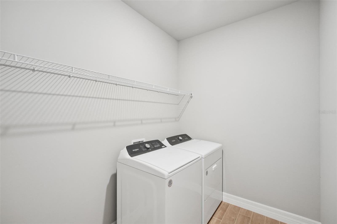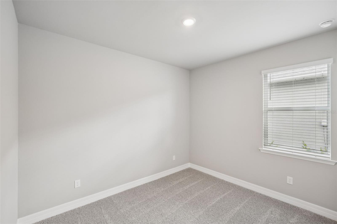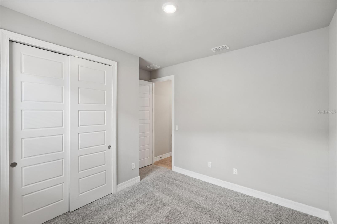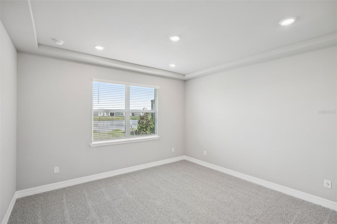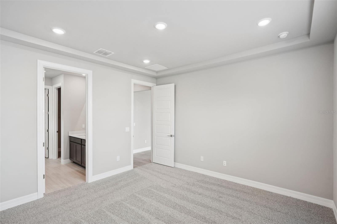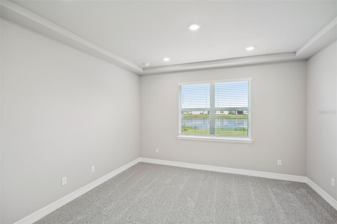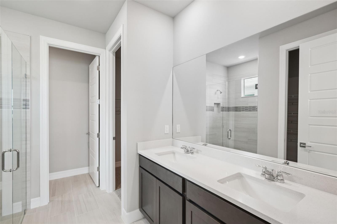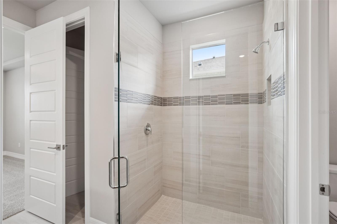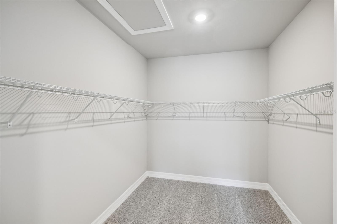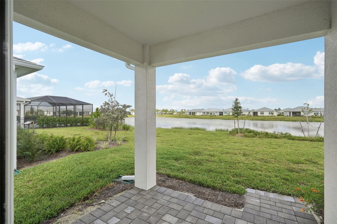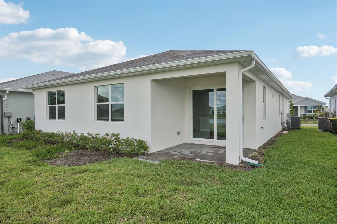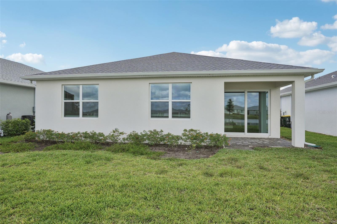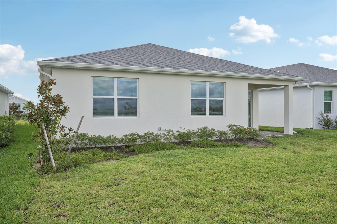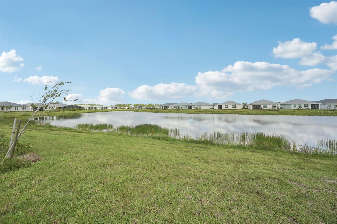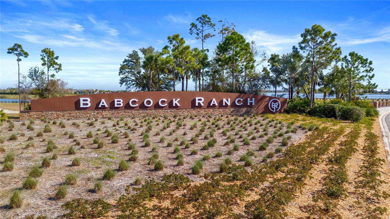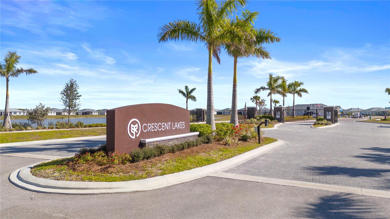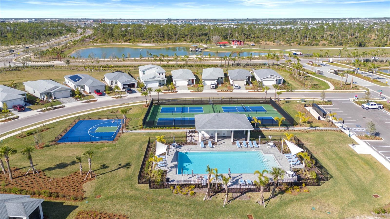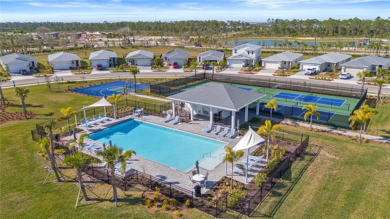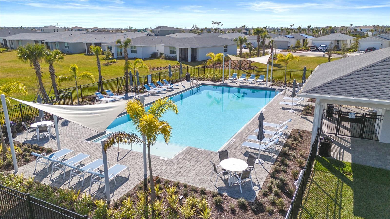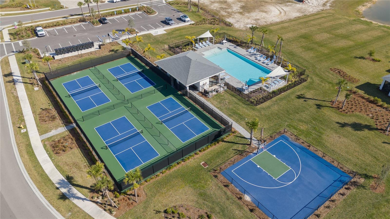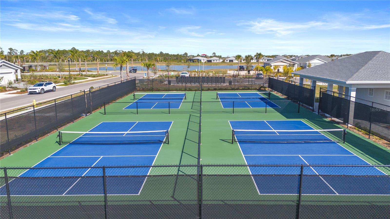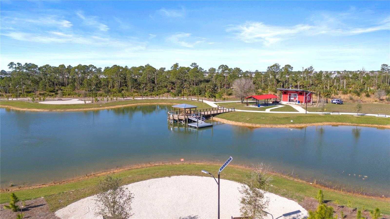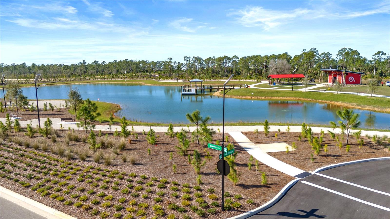PRICED AT ONLY: $370,780
Address: 44314 Frontier Drive, PUNTA GORDA, FL 33982
Description
One or more photo(s) has been virtually staged. Brand new, energy efficient home available NOW! This four bedroom home is the perfect space. Prepare meals at the large kitchen island without missing the conversation in the great room in this homes open floorplan. Entertain guests on the covered lanai. Crescent Lakes Reserve Series will have a gated community of single family homes many with lake and preserve views in the solar powered master planned community Babcock Ranch. Each home will be built with the innovative, energy efficient features that Meritage Homes is known for. Homeowners will have access to a private amenity center with a pool, cabana, pickle ball courts, and sports court. Each of our homes is built with innovative, energy efficient features designed to help you enjoy more savings, better health, real comfort and peace of mind.
Property Location and Similar Properties
Payment Calculator
- Principal & Interest -
- Property Tax $
- Home Insurance $
- HOA Fees $
- Monthly -
For a Fast & FREE Mortgage Pre-Approval Apply Now
Apply Now
 Apply Now
Apply Now- MLS#: O6343758 ( Residential )
- Street Address: 44314 Frontier Drive
- Viewed: 2
- Price: $370,780
- Price sqft: $194
- Waterfront: No
- Year Built: 2025
- Bldg sqft: 1908
- Bedrooms: 4
- Total Baths: 2
- Full Baths: 2
- Garage / Parking Spaces: 2
- Days On Market: 46
- Additional Information
- Geolocation: 26.79 / -81.7227
- County: CHARLOTTE
- City: PUNTA GORDA
- Zipcode: 33982
- Subdivision: Babcock Ranch
- Elementary School: East Elementary
- Middle School: Punta Gorda Middle
- High School: Charlotte High
- Provided by: MERITAGE HOMES OF FL REALTY
- Contact: Tatiana Souza
- 813-703-8860

- DMCA Notice
Features
Building and Construction
- Builder Model: Dove
- Builder Name: Meritage Homes
- Covered Spaces: 0.00
- Exterior Features: Lighting, Sidewalk, Sliding Doors
- Flooring: Carpet, Tile
- Living Area: 1908.00
- Roof: Shingle
Property Information
- Property Condition: Completed
School Information
- High School: Charlotte High
- Middle School: Punta Gorda Middle
- School Elementary: East Elementary
Garage and Parking
- Garage Spaces: 2.00
- Open Parking Spaces: 0.00
- Parking Features: Driveway, Garage Door Opener
Eco-Communities
- Green Energy Efficient: Insulation, Thermostat, Windows
- Water Source: Canal/Lake For Irrigation
Utilities
- Carport Spaces: 0.00
- Cooling: Central Air
- Heating: Central
- Pets Allowed: Yes
- Sewer: Public Sewer
- Utilities: Cable Connected, Electricity Connected, Sewer Connected, Water Connected
Finance and Tax Information
- Home Owners Association Fee Includes: Electricity, Maintenance Grounds, Security, Sewer, Water
- Home Owners Association Fee: 195.00
- Insurance Expense: 0.00
- Net Operating Income: 0.00
- Other Expense: 0.00
- Tax Year: 2025
Other Features
- Appliances: Convection Oven, Dishwasher, Disposal, Dryer, Electric Water Heater, Microwave, Range, Refrigerator, Washer
- Association Name: Evergreen Lifestyles Managment
- Association Phone: 877- 221-6919
- Country: US
- Furnished: Unfurnished
- Interior Features: Vaulted Ceiling(s), Window Treatments
- Legal Description: BABCOCK RANCH COMM CRESCENT LAKES PHASE 1 LOT 2674
- Levels: One
- Area Major: 33982 - Punta Gorda
- Occupant Type: Vacant
- Parcel Number: 422628200121
- Style: Traditional
- Zoning Code: RES
Nearby Subdivisions
Acerage
Babcock
Babcock National
Babcock Ranch
Babcock Ranch Comm Crescent La
Babcock Ranch Community Edgewa
Babcock Ranch Community Northr
Babcock Ranch Community Palmet
Babcock Ranch Community Ph 1a
Babcock Ranch Community Ph 1b1
Babcock Ranch Community Ph 1b3
Babcock Ranch Community Ph 2a
Babcock Ranch Community Ph 2b
Babcock Ranch Community Ph 2c
Babcock Ranch Community Ph Ia
Babcock Ranch Community Preser
Babcock Ranch Community Town C
Babcock Ranch Community Villag
Babcock Ranch Communitypreser
Bayshores
Blk A 1st Add
Calusa Creek
Calusa Crk
Calusa Crk Ph 01
Charlotte Harbor Resort Mobile
Charlotte Ranchettes
Charlotte Ranchettes 14
Charlotte Ranchettes Tr 498
Charlotte Shores
Cleveland North
Creekside Run
Crescent Grove
Crescent Lakes
Edgewater
Edgewater Shores
Horseshoe Acres
Lake Babcock
Lake Timber
North Cleveland
Northridge
Not Applicable
Oaklea
Palm Shores
Palmetto Landing
Parkside
Pauland Acres
Peace River Club
Peace River Shores
Peace River Shores Un 06
Peace River Shores Un 1
Pine Acres
Port Charlotte
Prairie Creek Park
Preserve At Babcock Ranch
Punta Gorda
Punta Gorda Acres
Punta Gorda Ranches Amd
Regency
Ridge Harbor
River Acres
River Forest
Riverside
S Cleveland
Shell Creek Heights
Tee Green Estates
Tee Grn Estates 1st Add
The Estates On Peace River
The Sanctuary
The Sanctuary At Babcock Ranch
Town Estates
Trails Edge
Tuckers Cove
Verde
Villa Triangulo
Villa Triaunglo
Waterview Landing
Waterview Lndg
Webbs Reserve
Willowgreen
Similar Properties
Contact Info
- The Real Estate Professional You Deserve
- Mobile: 904.248.9848
- phoenixwade@gmail.com
