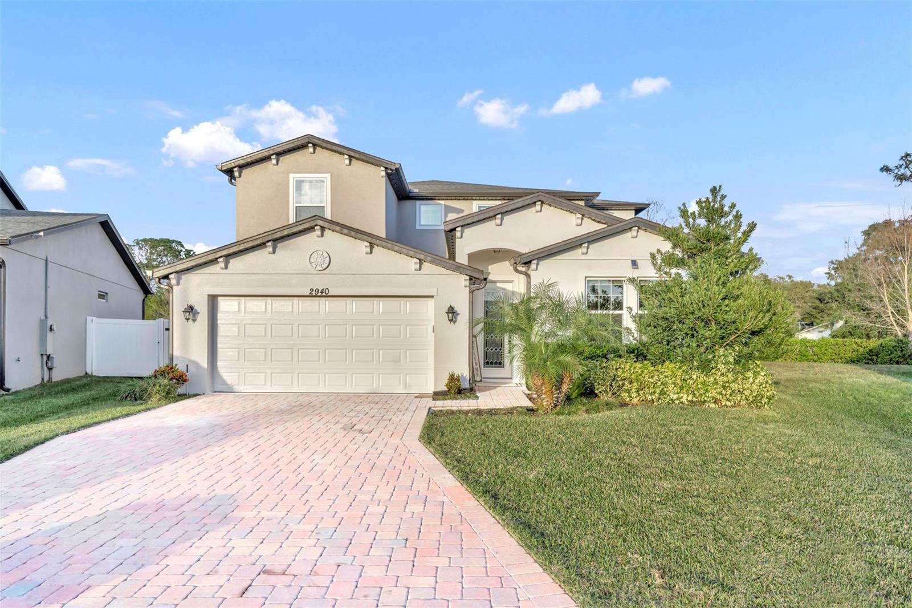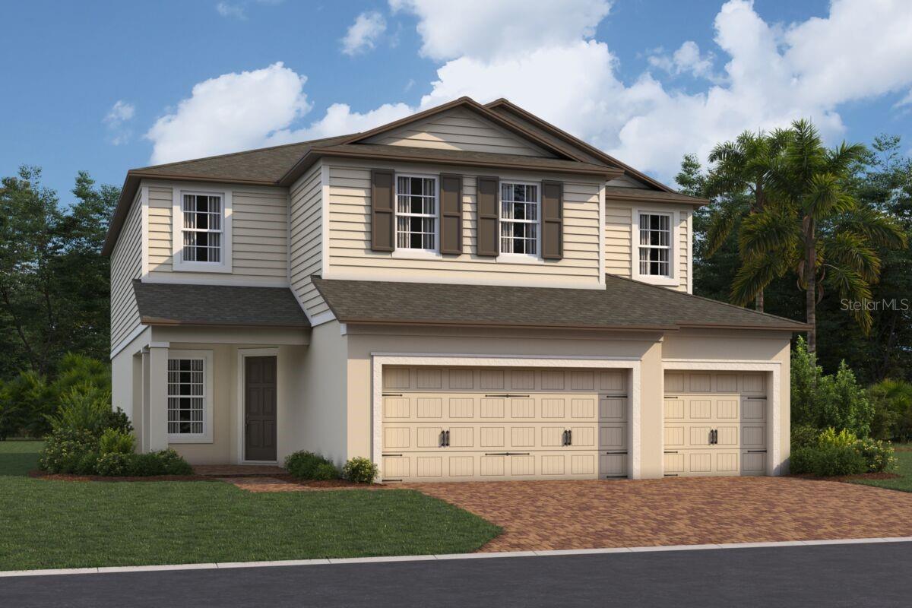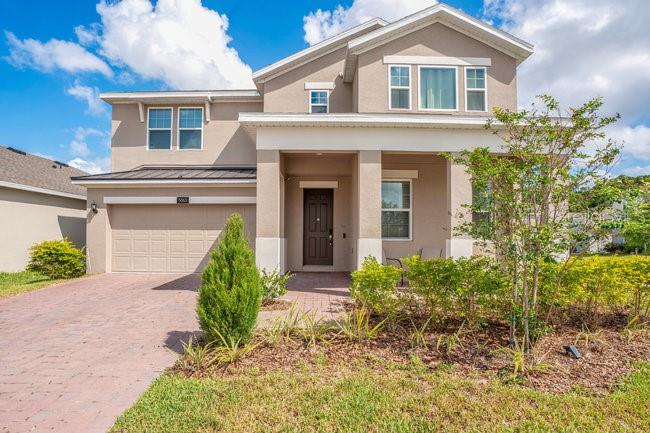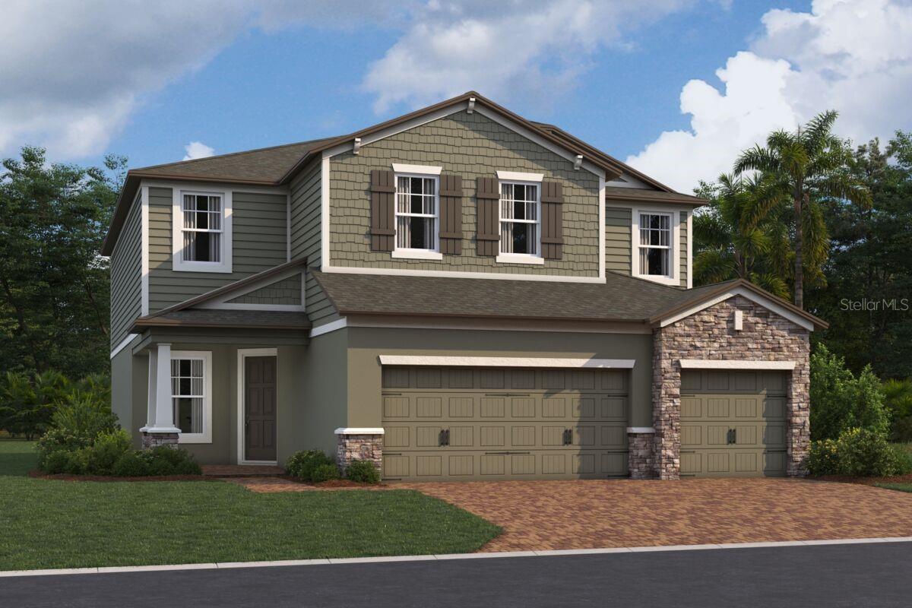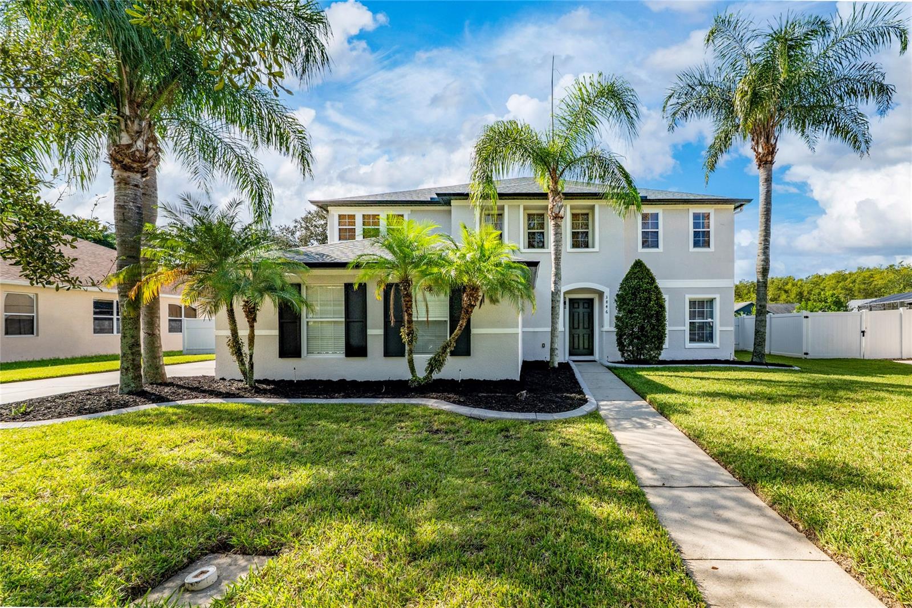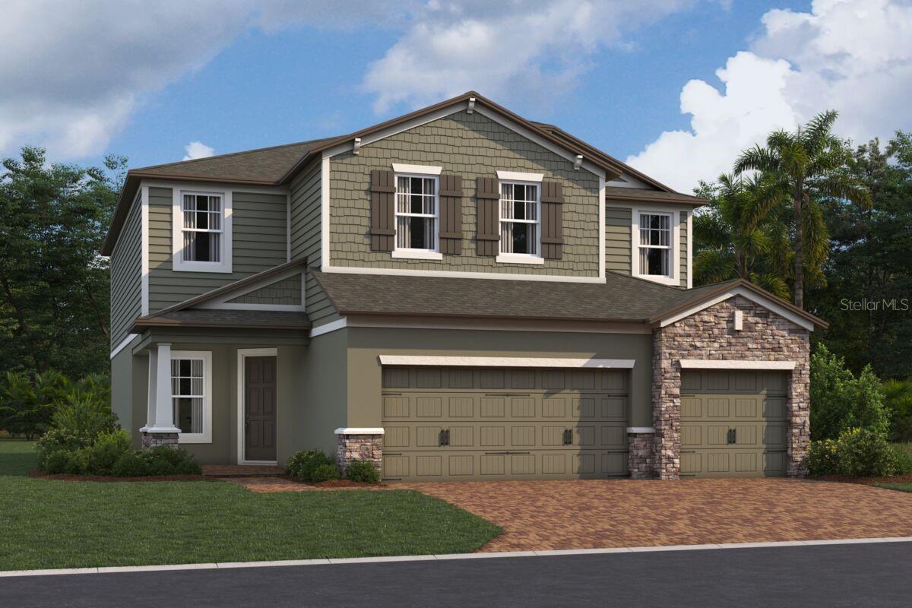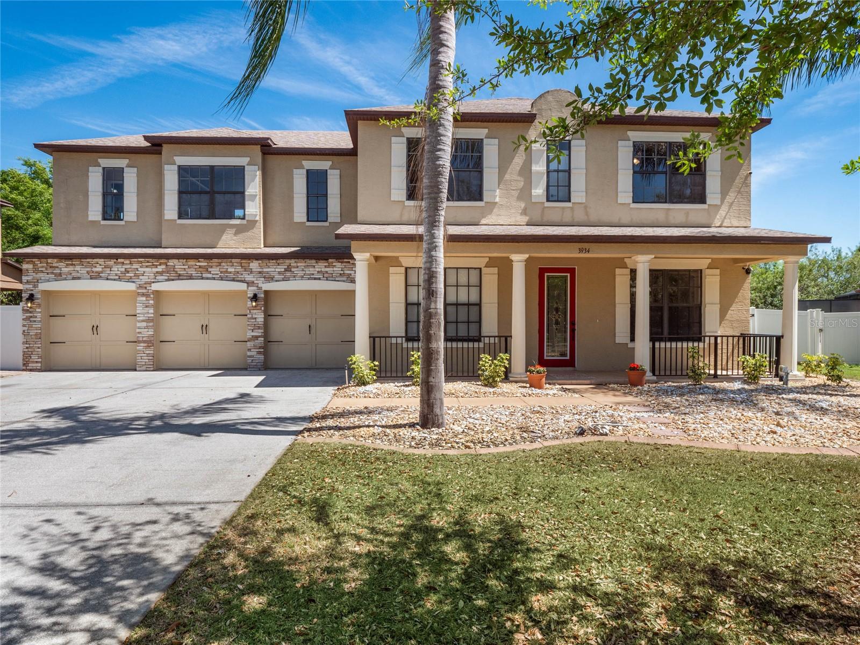PRICED AT ONLY: $570,000
Address: 2940 Scarlett Drive, ST CLOUD, FL 34772
Description
Extended driveway | fenced | 22' ceilings | equipped with alexa enabled technology | 10 year transferable structural warranty | insulated block construction (energy efficient) | welcome to this stunning 4 bedroom, 3. 5 bathroom dream finders home, where modern elegance meets smart living! From the moment you step inside, the soaring 22 foot ceilings and open concept design create a spacious and inviting atmosphere. The kitchen is a showstopper, featuring a large island, double ovens, sleek quartz countertops, and ample cabinetry, perfect for entertaining or everyday living. The first floor primary suite offers a private retreat with his and her closets and a spa like en suite bath, complete with a large walk in shower featuring an overhead shower head for ultimate relaxation. Upstairs, a versatile loft provides additional living space, ideal for a media room, home office, or play area, along with a generously sized bedroom featuring its own full bath and walk in closet. The backyard oasis is designed for outdoor enjoyment, with a charming pergola offering a shaded retreat. Additional features include 8 foot doorways, fully insulated block construction for energy efficiency, rain gutters, and carpeted bedrooms for added comfort. Located just minutes from historic downtown st. Cloud, this home offers the perfect blend of modern living and small town charm. Enjoy easy access to quaint shops, local restaurants, and community events, all while being close to the scenic shores of east lake too, where you can experience beautiful waterfront views, boating, fishing, and outdoor recreation. Additionally, the home's proximity to the florida turnpike ensures easy commutes to orlando's world renowned theme parks, orlando international airport, and downtown orlando, making it an ideal location for both work and play. This home truly has it all don't miss out on this incredible opportunity!
Property Location and Similar Properties
Payment Calculator
- Principal & Interest -
- Property Tax $
- Home Insurance $
- HOA Fees $
- Monthly -
For a Fast & FREE Mortgage Pre-Approval Apply Now
Apply Now
 Apply Now
Apply Now- MLS#: O6348099 ( Residential )
- Street Address: 2940 Scarlett Drive
- Viewed: 113
- Price: $570,000
- Price sqft: $154
- Waterfront: No
- Year Built: 2022
- Bldg sqft: 3690
- Bedrooms: 4
- Total Baths: 4
- Full Baths: 3
- 1/2 Baths: 1
- Garage / Parking Spaces: 2
- Days On Market: 69
- Additional Information
- Geolocation: 28.2129 / -81.24
- County: OSCEOLA
- City: ST CLOUD
- Zipcode: 34772
- Subdivision: Oakley Place
- Elementary School: Hickory Tree Elem
- Middle School: Harmony Middle
- High School: Harmony High
- Provided by: EXP REALTY LLC
- Contact: Kristy Cook
- 888-883-8509

- DMCA Notice
Features
Building and Construction
- Builder Name: DREAM FINDERS
- Covered Spaces: 0.00
- Exterior Features: Lighting, Rain Gutters, Sidewalk, Sliding Doors
- Fencing: Fenced
- Flooring: Carpet, Tile
- Living Area: 3021.00
- Roof: Shingle
School Information
- High School: Harmony High
- Middle School: Harmony Middle
- School Elementary: Hickory Tree Elem
Garage and Parking
- Garage Spaces: 2.00
- Open Parking Spaces: 0.00
- Parking Features: Driveway, Garage Door Opener, Oversized
Eco-Communities
- Water Source: Public
Utilities
- Carport Spaces: 0.00
- Cooling: Central Air
- Heating: Central
- Pets Allowed: Yes
- Sewer: Public Sewer
- Utilities: BB/HS Internet Available, Cable Available, Electricity Connected, Public, Sewer Connected, Water Connected
Finance and Tax Information
- Home Owners Association Fee: 73.33
- Insurance Expense: 0.00
- Net Operating Income: 0.00
- Other Expense: 0.00
- Tax Year: 2024
Other Features
- Appliances: Dishwasher, Dryer, Microwave, Range, Refrigerator, Washer
- Association Name: Wilmary Santiago
- Association Phone: 407-705-2190 x16
- Country: US
- Furnished: Unfurnished
- Interior Features: Cathedral Ceiling(s), Ceiling Fans(s), Dry Bar, Eat-in Kitchen, High Ceilings, Kitchen/Family Room Combo, Living Room/Dining Room Combo, Open Floorplan, Primary Bedroom Main Floor, Smart Home, Stone Counters, Thermostat, Vaulted Ceiling(s), Walk-In Closet(s)
- Legal Description: OAKLEY PLACE PB 28 PGS 5-8 LOT 28
- Levels: Two
- Area Major: 34772 - St Cloud (Narcoossee Road)
- Occupant Type: Owner
- Parcel Number: 20-26-31-4466-0001-0280
- Possession: Close Of Escrow
- Style: Traditional
- Views: 113
- Zoning Code: RES
Nearby Subdivisions
Barber Sub
Briarwood Estates
Bristol Cove At Deer Creek Ph
Camelot
Canoe Creek Estates
Canoe Creek Lakes
Canoe Creek Woods
Canoe Creek Woods Crystal Cre
Crossprairie 32s
Crossprairie 50s
Crystal Creek
Cypress Point
Cypress Preserve
Deer Run Estates
Del Webb Twin Lakes
Doe Run At Deer Creek
Eagle Meadow
Eden At Cross Prairie
Eden At Cross Prairie Ph 2
Eden At Crossprairie
Edgewater Ed4 Lt 1 Rep
Esprit Ph 1
Esprit Ph 2
Esprit Ph 3b
Estates At Hickory Cove
Fawn Meadows At Deer Creek Ph
Gramercy Farms Ph 3
Gramercy Farms Ph 4
Gramercy Farms Ph 5
Gramercy Farms Ph 7
Gramercy Farms Ph 8
Gramercy Farms Ph 9b
Hanover Lakes
Hanover Lakes Ph 1
Hanover Lakes Ph 2
Hanover Lakes Ph 3
Hanover Lakes Ph 4
Hanover Lakes Ph 5
Havenfield At Cross Prairie
Havenfield At Cross Prairie Ph
Hickory Grove Ph 1
Hickory Grove Ph 2
Hickory Hollow
Indian Lakes Ph 7
Kissimmee Park
Mallard Pond Ph 13
Mallard Pond Ph 2
Mallard Pond Ph 3
Northwest Lakeside Groves Ph 1
Northwest Lakeside Groves Ph 2
Oakley Place
Old Hickory
Old Hickory 50s
Old Hickory Ph 1 2
Old Hickory Ph 3
Old Hickory Ph 4
Pine Grove Reserve
Reserve At Pine Tree
Reservepine Tree
S L I C
Sawgrass
Seminole Land And Inv Co
Sl Ic
Southern Pines
Southern Pines Ph 3b
Southern Pines Ph 4
Southern Pines Ph 5
St Cloud Manor Est
St Cloud Manor Estates
St Cloud Manor Village
Stevens Plantation
Sweetwater Creek
The Meadow At Crossprairie
The Meadow At Crossprairie Bun
The Reserve At Twin Lakes
Twin Lakes
Twin Lakes Ph 1
Twin Lakes Ph 2a2b
Twin Lakes Ph 2c
Twin Lakes Ph 7a
Twin Lakes Ph 8
Twin Lakes Ranchettes
Villagio
Whaleys Creek Ph 2
Whaleys Creek Ph 3
Similar Properties
Contact Info
- The Real Estate Professional You Deserve
- Mobile: 904.248.9848
- phoenixwade@gmail.com
