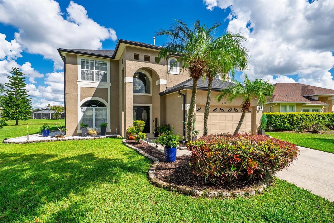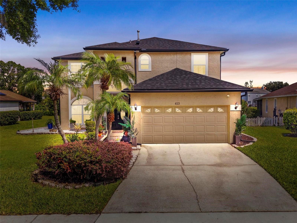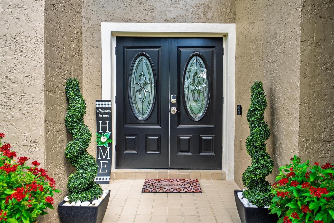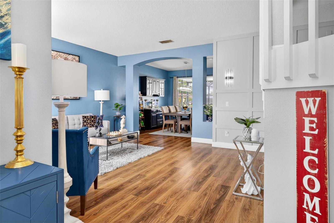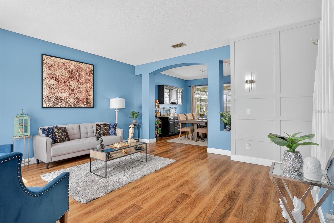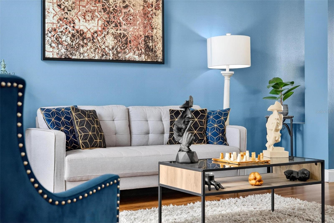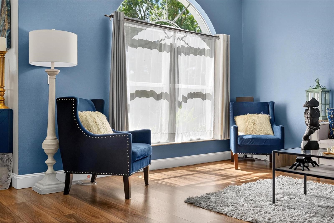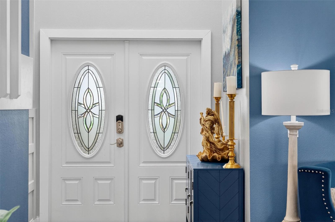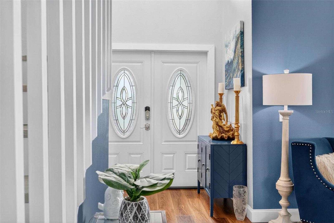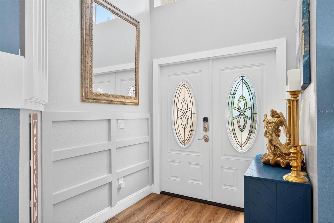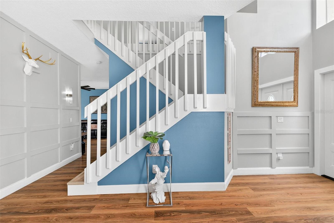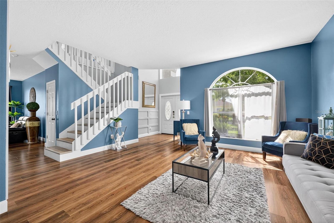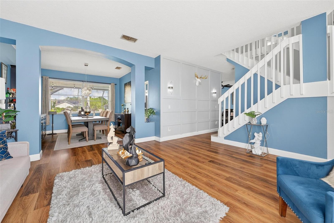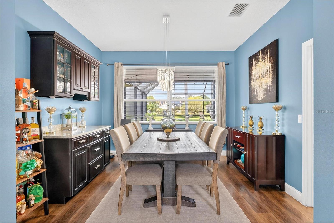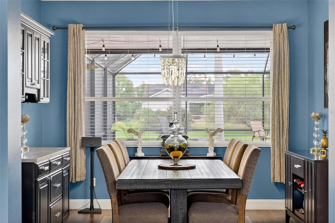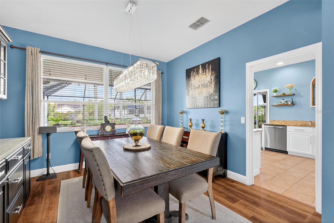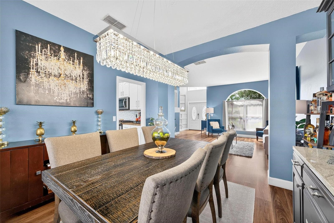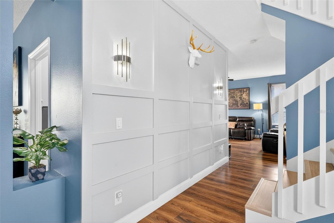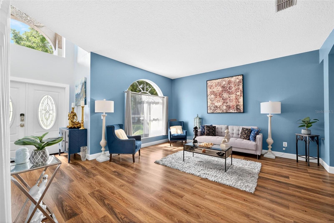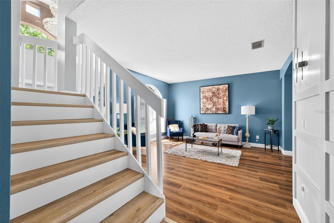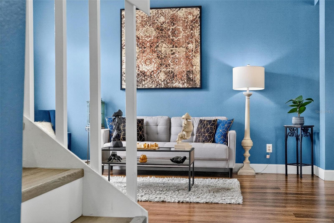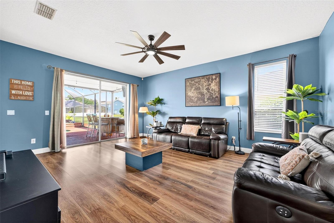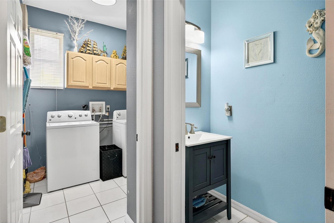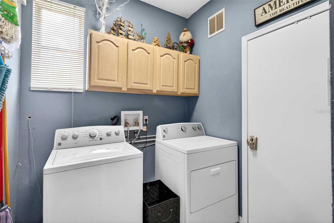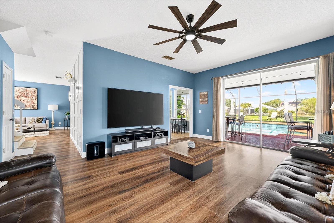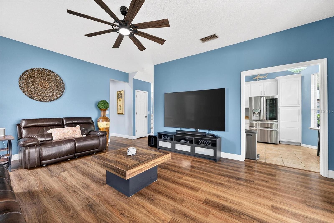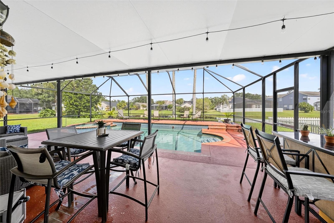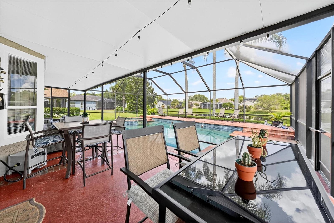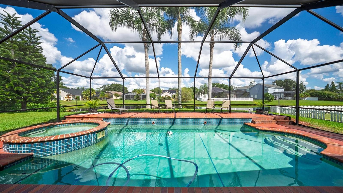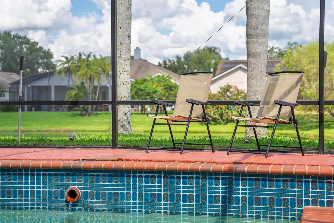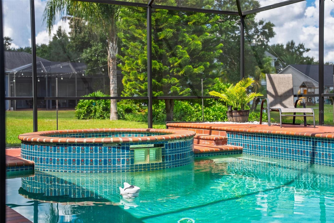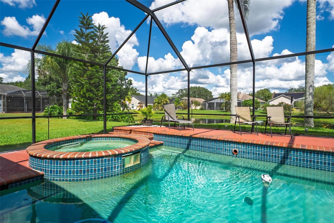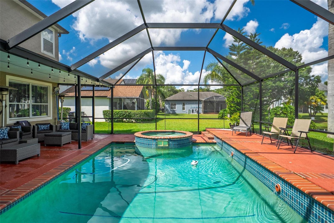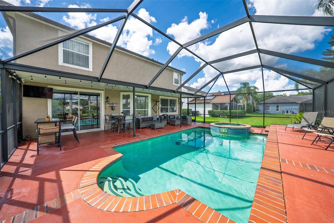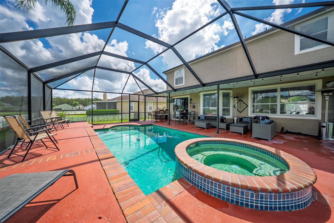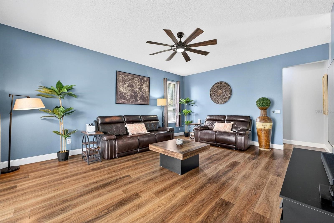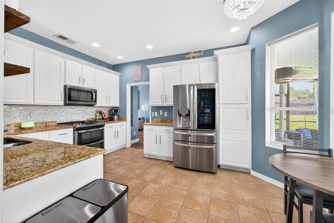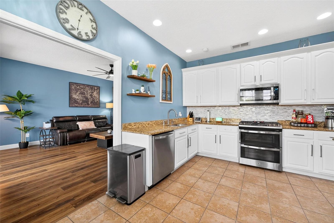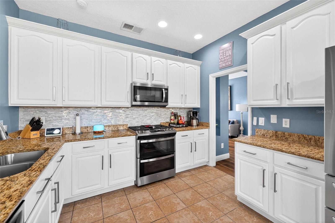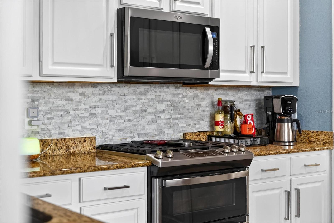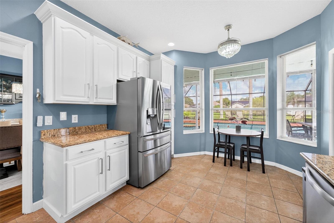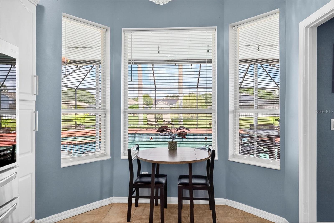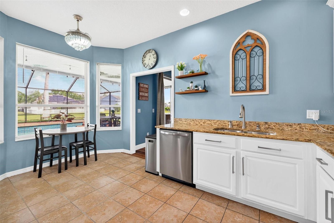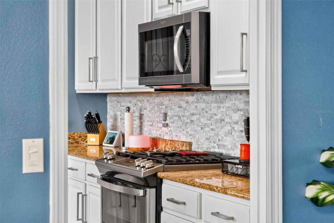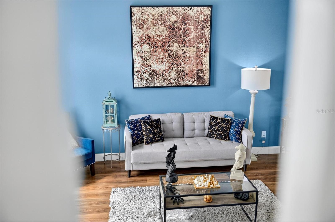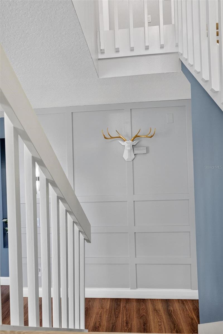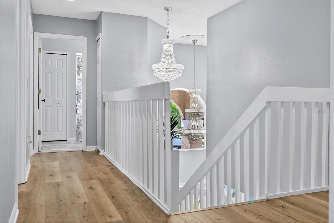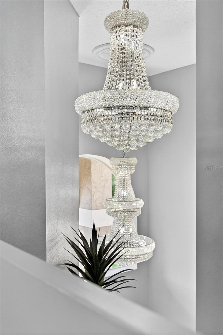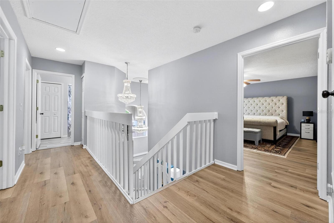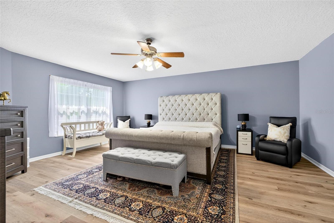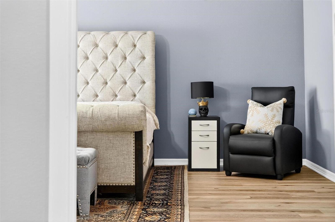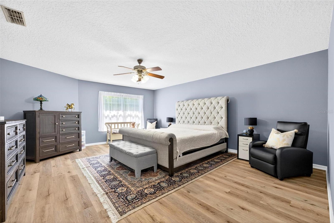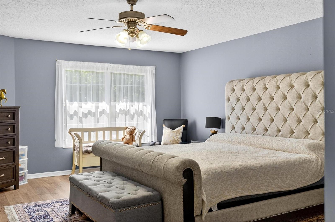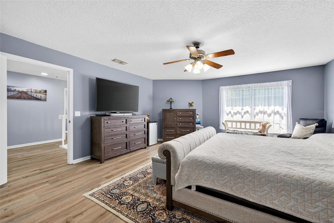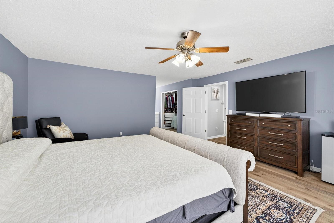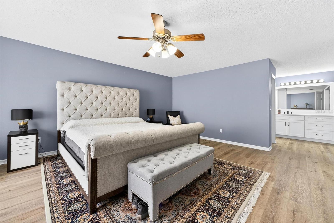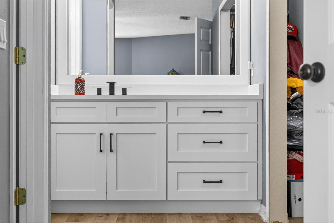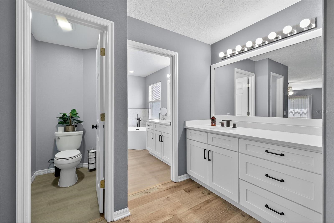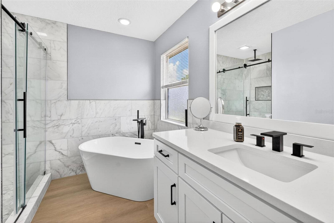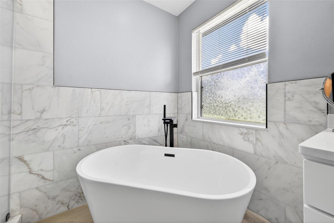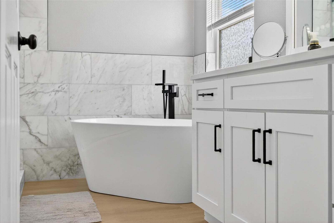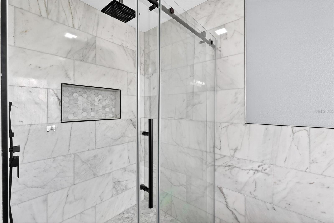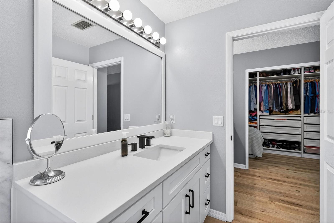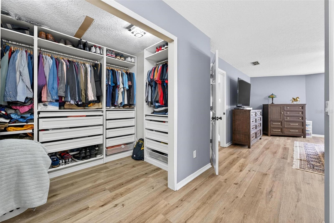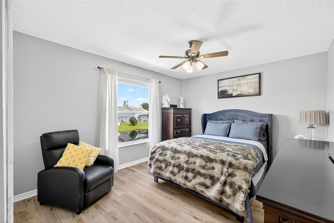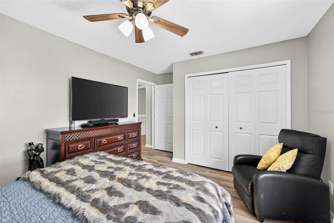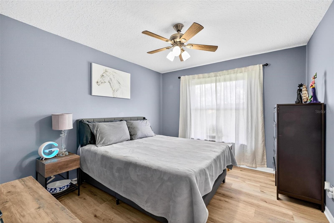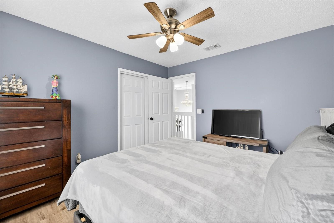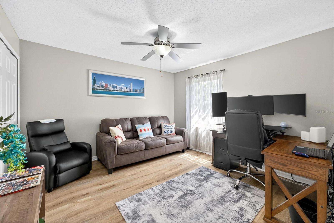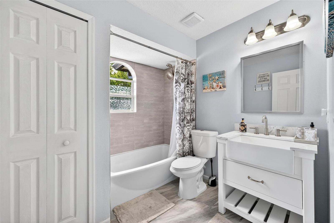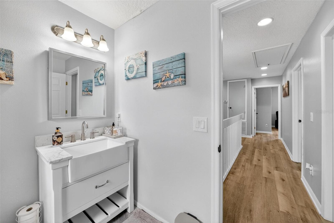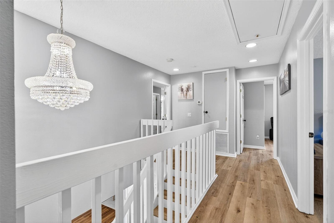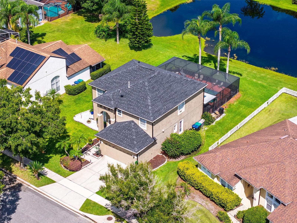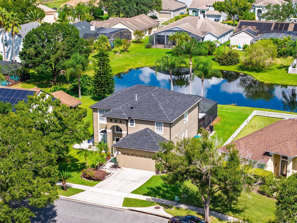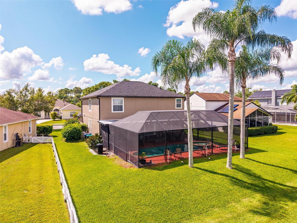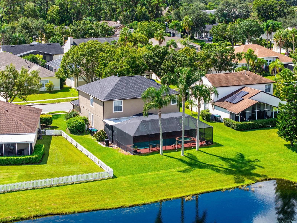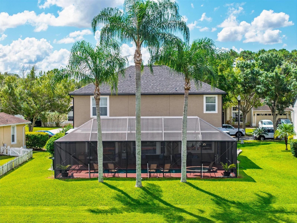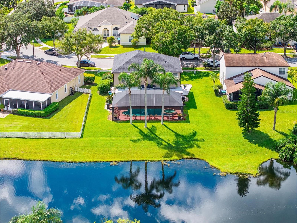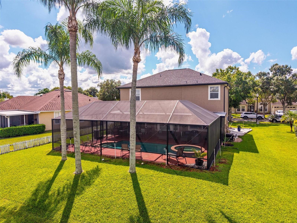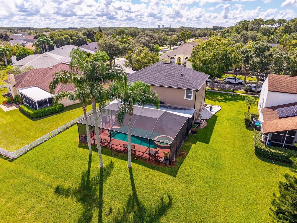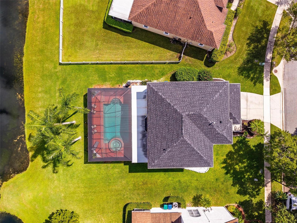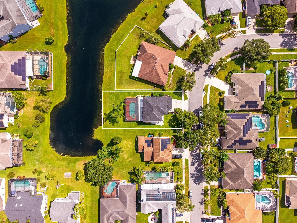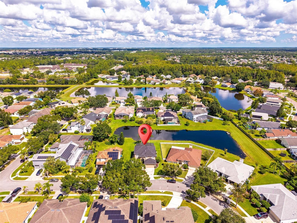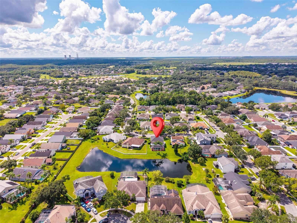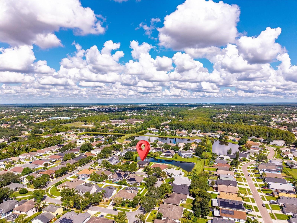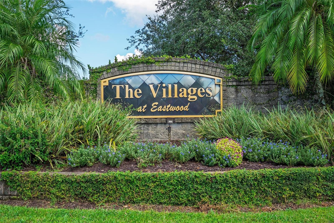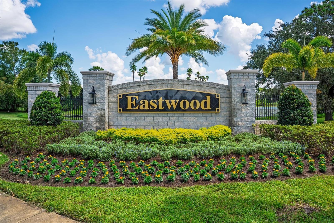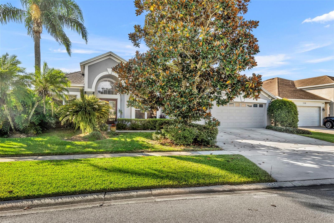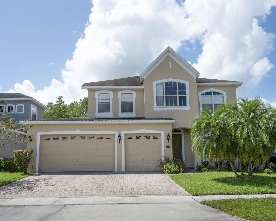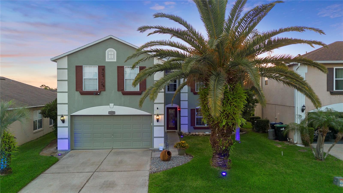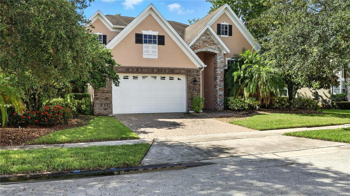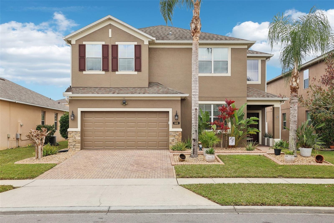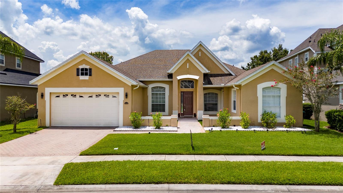PRICED AT ONLY: $625,000
Address: 413 Rockafellow Way, ORLANDO, FL 32828
Description
Welcome to Eastwood One of East Orlandos most desirable communities. This beautifully maintained two story home offers modern upgrades, spacious living, and a warm, inviting atmosphere throughout. Upon entering, you are greeted by a beautiful chandelier followed by a staircase with fresh paint and elegant trim work. The floor plan flows seamlessly with luxury vinyl plank flooring, designer lighting, and an abundance of natural light. The formal dining area is highlighted by a statement crystal chandelier, perfect for entertaining, while the living room provides ample space for relaxation with upgraded ceiling fans and stylish finishes. The kitchen and dining areas overlook the screened patio, sparkling pool, and backyard, creating a welcoming indoor outdoor connection. Upstairs, the oversized owners suite offers a private retreat with a sitting area, walk in closet, and ensuite recently fully remodeled with a walk in shower and a freestanding soaking tub. Secondary bedrooms are generously sized, ideal for family, guests, or a home office. Practical features include a well appointed laundry room, updated half bath, and ample storage.
Community Highlights: Eastwood residents enjoy exclusive access to a highly rated elementary school located within the neighborhood itself a rare benefit designed for convenience and peace of mind. Eastwood also offers premier amenities including tennis courts, baseball fields, a soccer field, community pool, basketball courts, playgrounds, and a racquetball wall. This family friendly community is known for its mature landscaping, walkable streets, and proximity to Waterford Lakes Town Center, UCF, major highways, and shopping/dining destinations.
Dont miss the opportunity to own this move in ready home in Eastwood where comfort, community, and convenience come together. We have an appraisal for $630,000. Upgrades to the home include: new roof and gutters 2024, new pool pump 2024, new pool heater 400,000 BTU Hayward 2024, new a/c motor 2022, refinished pool cage 2022, and new electrical panel and lightning surge whole house protector.
Property Location and Similar Properties
Payment Calculator
- Principal & Interest -
- Property Tax $
- Home Insurance $
- HOA Fees $
- Monthly -
For a Fast & FREE Mortgage Pre-Approval Apply Now
Apply Now
 Apply Now
Apply Now- MLS#: O6348859 ( Residential )
- Street Address: 413 Rockafellow Way
- Viewed: 20
- Price: $625,000
- Price sqft: $247
- Waterfront: No
- Year Built: 1994
- Bldg sqft: 2526
- Bedrooms: 4
- Total Baths: 3
- Full Baths: 2
- 1/2 Baths: 1
- Garage / Parking Spaces: 2
- Days On Market: 19
- Additional Information
- Geolocation: 28.5374 / -81.1892
- County: ORANGE
- City: ORLANDO
- Zipcode: 32828
- Subdivision: Villages At Eastwood
- Elementary School: Sunrise Elem
- Middle School: Discovery Middle
- High School: Timber Creek High
- Provided by: EXP REALTY LLC
- Contact: Ryan McEntee
- 407-641-2808

- DMCA Notice
Features
Building and Construction
- Covered Spaces: 0.00
- Exterior Features: Lighting
- Flooring: Ceramic Tile, Laminate, Luxury Vinyl
- Living Area: 2526.00
- Roof: Shingle
School Information
- High School: Timber Creek High
- Middle School: Discovery Middle
- School Elementary: Sunrise Elem
Garage and Parking
- Garage Spaces: 2.00
- Open Parking Spaces: 0.00
Eco-Communities
- Pool Features: In Ground, Lighting, Tile
- Water Source: Public
Utilities
- Carport Spaces: 0.00
- Cooling: Central Air
- Heating: Central, Electric
- Pets Allowed: Yes
- Sewer: Public Sewer
- Utilities: Cable Connected, Electricity Connected, Fiber Optics, Natural Gas Connected, Phone Available, Public, Sewer Connected, Underground Utilities, Water Connected
Amenities
- Association Amenities: Basketball Court, Cable TV, Fence Restrictions, Lobby Key Required, Maintenance, Park, Pickleball Court(s), Playground, Pool, Racquetball, Tennis Court(s), Vehicle Restrictions
Finance and Tax Information
- Home Owners Association Fee Includes: Cable TV, Common Area Taxes, Pool, Internet, Maintenance Grounds, Maintenance, Management, Pest Control
- Home Owners Association Fee: 402.00
- Insurance Expense: 0.00
- Net Operating Income: 0.00
- Other Expense: 0.00
- Tax Year: 2024
Other Features
- Appliances: Dishwasher, Disposal, Dryer, Exhaust Fan, Gas Water Heater, Microwave, Range, Refrigerator, Water Purifier
- Association Name: Angela Alvarez
- Country: US
- Interior Features: Ceiling Fans(s), Eat-in Kitchen, Stone Counters, Thermostat, Window Treatments
- Legal Description: VILLAGES AT EASTWOOD 31/125 LOT 165
- Levels: Two
- Area Major: 32828 - Orlando/Alafaya/Waterford Lakes
- Occupant Type: Owner
- Parcel Number: 35-22-31-8923-01-650
- Style: Colonial
- View: Water
- Views: 20
- Zoning Code: P-D
Nearby Subdivisions
Augusta
Avalon
Avalon Lakes
Avalon Lakes Ph 01 Village I
Avalon Lakes Ph 02 Village F
Avalon Lakes Ph 02 Village G
Avalon Lakes Ph 03 Village C
Avalon Park Northwest Village
Avalon Park South Ph 01
Avalon Park South Ph 2
Avalon Park South Phase 2 5478
Avalon Park Village 04 Bk
Avalon Park Village 05 51 58
Avalon Park Village 06
Bella Vida
Bridge Water
Bridge Water Ph 04
Bristol Estates
Deer Run South Pud Ph 01 Prcl
East 5
Heather Glen
Huckleberry Fields Tr N1a
Huckleberry Fields Tr N2b
Huckleberry Fields Tr N6
Huckleberry Fields Tracts N9
Huckleberry Fields Tracts N9 &
Kings Pointe
Reserve/golden Isle
Reservegolden Isle
River Oaks/timber Spgs A C D
River Oakstimber Spgs A C D
Seaward Plantation Estates
Seaward Plantation Estates Thi
Spring Isle
Stoneybrook
Stoneybrook 44122
Stoneybrook Un X1
Stoneybrook Un Xi
Stoneybrook Ut 09 49 75
Sydney Cove At Eastwood Prcl 0
The Preserve At Eastwood Nort
Timber Isle
Tudor Grvtimber Spgs Ak
Villages 02 At Eastwood Ph 03
Villages At Eastwood
Villiages At Eastwood
Waterford Chase
Waterford Chase East
Waterford Chase East Ph 01a Vi
Waterford Chase East Ph 02 Vil
Waterford Chase Ph 02 Village
Waterford Chase Village Tr A
Waterford Chase Village Tr B
Waterford Chase Village Tr D
Waterford Chase Village Tr F
Waterford Crk
Waterford Lakes
Waterford Lakes Tr N07 Ph 01
Waterford Lakes Tr N07 Ph 03
Waterford Lakes Tr N19 Ph 01
Waterford Lakes Tr N22 Ph 02
Waterford Lakes Tr N25a Ph 02
Waterford Lakes Tr N30
Waterford Lakes Tr N31a
Waterford Trls Ph 02
Waterford Trls Ph 3
Woodbury Pines
Similar Properties
Contact Info
- The Real Estate Professional You Deserve
- Mobile: 904.248.9848
- phoenixwade@gmail.com

