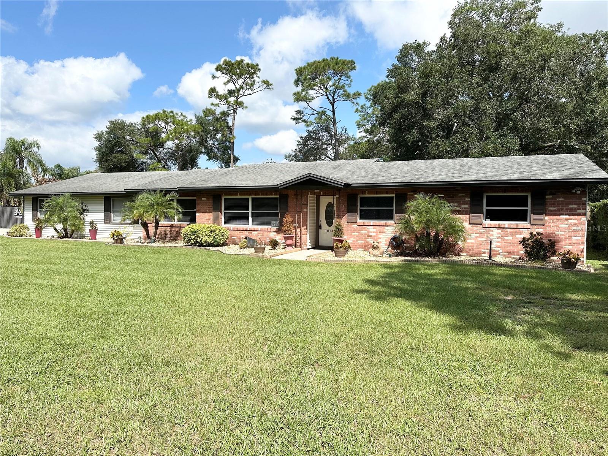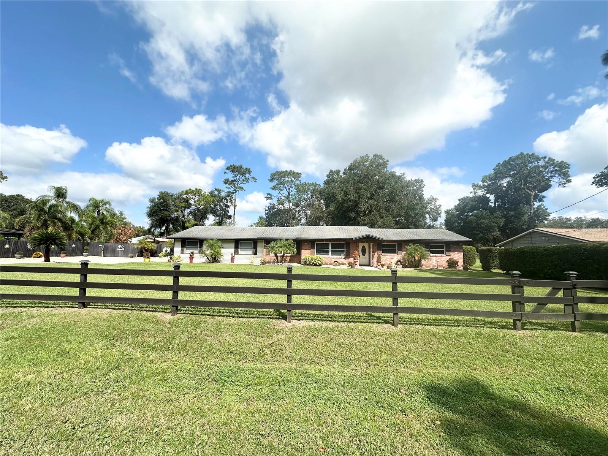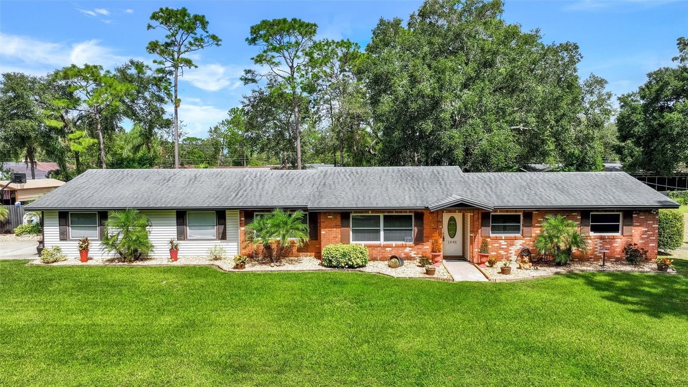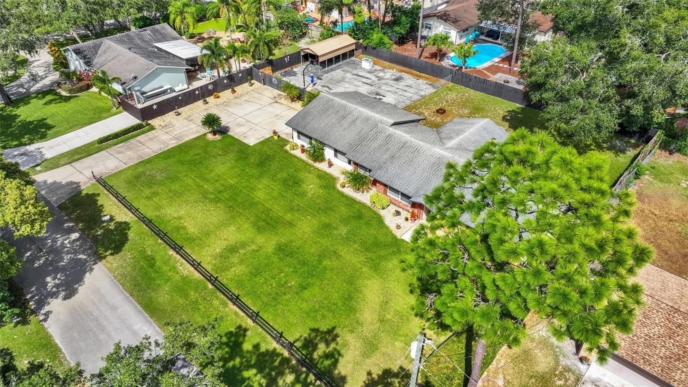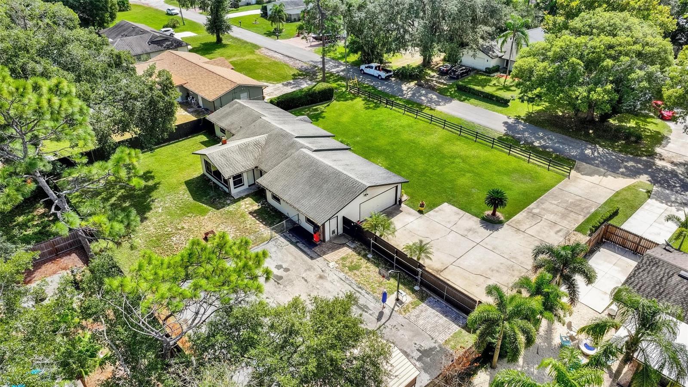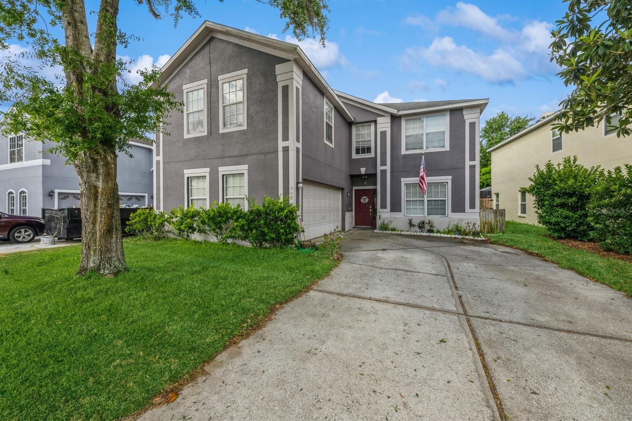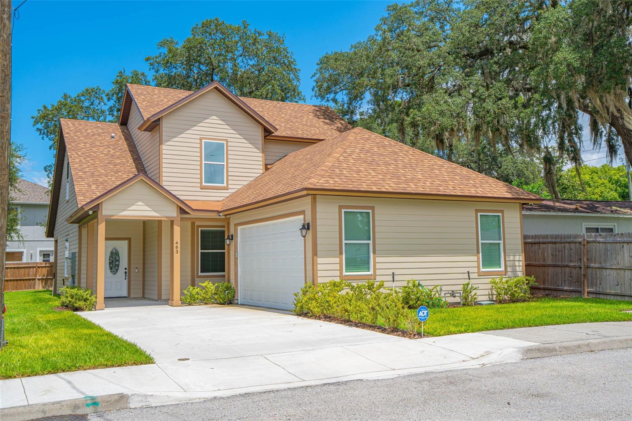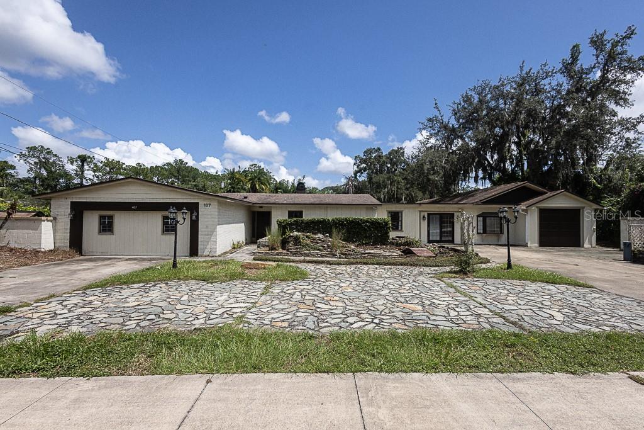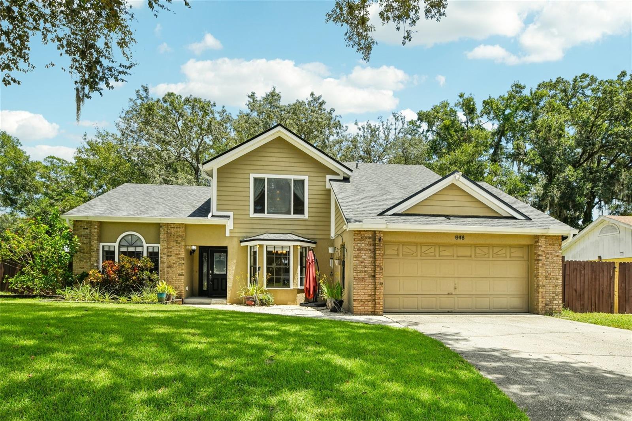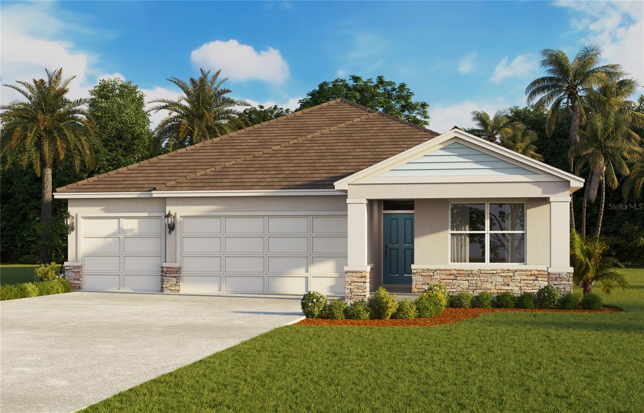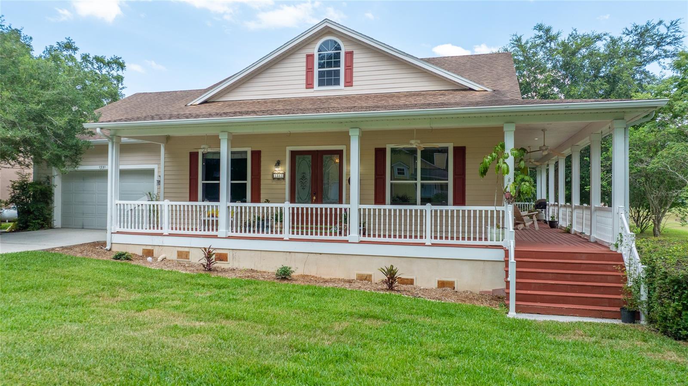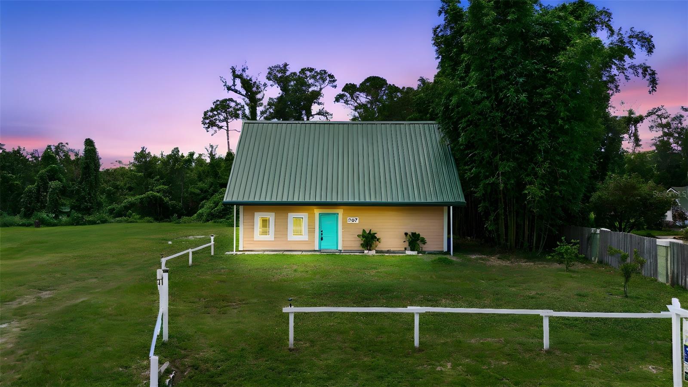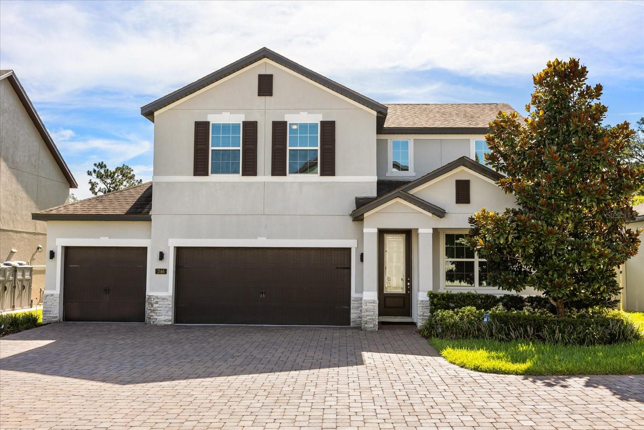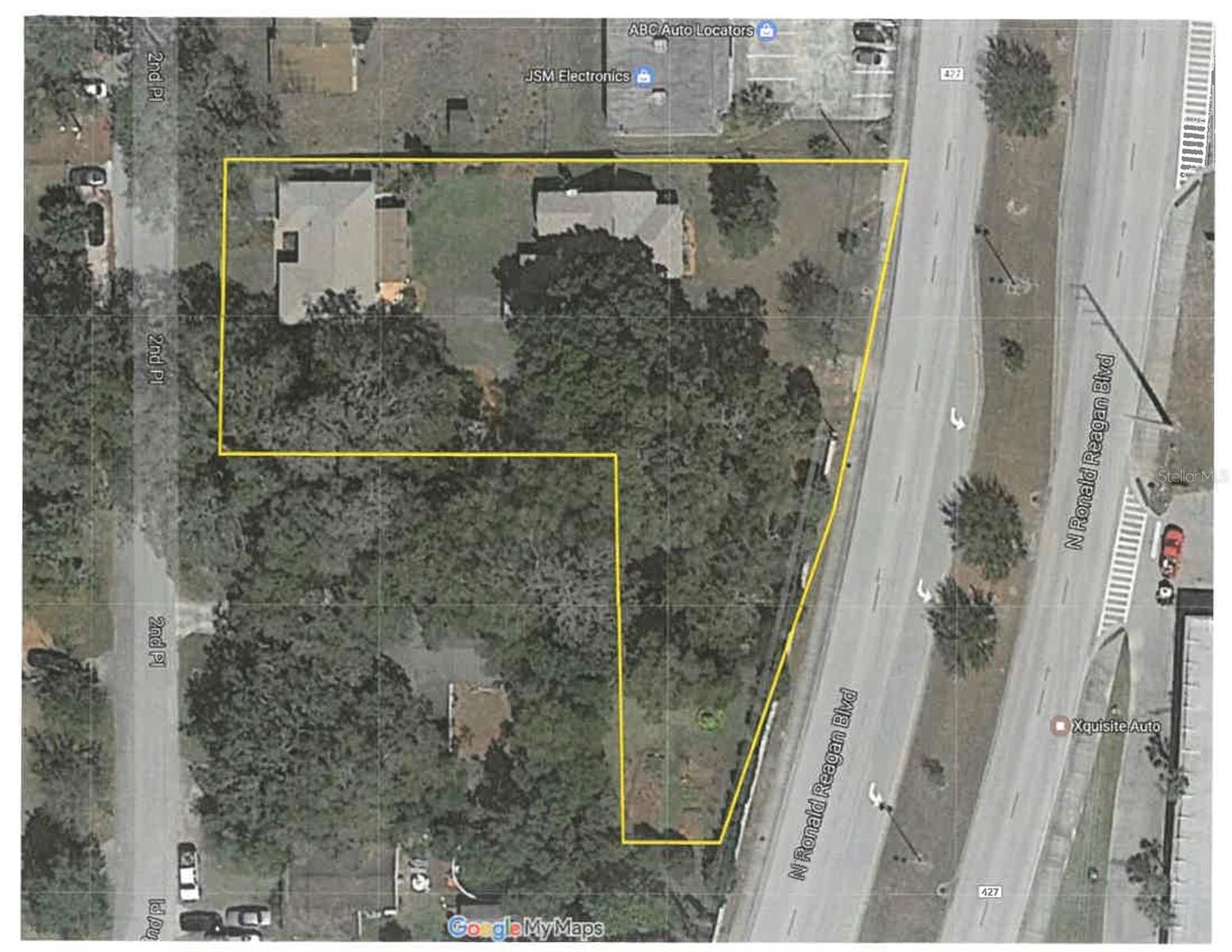PRICED AT ONLY: $499,000
Address: 1040 Arden Street, LONGWOOD, FL 32750
Description
If space is what you are looking for, look no further! This spacious ranch style home is located on a large lot with plenty of room for all of your toys. Inside, this home has three bedrooms and two bathrooms. The main living room leads to a large dining area, updated bright and airy kitchen and a large family room with a brick fireplace overlooking the expansive back yard. The interior laundry room leads to a two car garage, a secluded home office and an additional flex room that would be perfect for a home gym or interior storage space. Outside, there is room for cars, boats, rv's, or whatever you need. The asphalt parking pad/sport court behind the double gate privacy fence has a metal carport canopy for vehicles or a covered entertainment space. This home has a country feel right in the city, with no HOA. Come see it today!
Property Location and Similar Properties
Payment Calculator
- Principal & Interest -
- Property Tax $
- Home Insurance $
- HOA Fees $
- Monthly -
For a Fast & FREE Mortgage Pre-Approval Apply Now
Apply Now
 Apply Now
Apply Now- MLS#: O6349085 ( Residential )
- Street Address: 1040 Arden Street
- Viewed: 21
- Price: $499,000
- Price sqft: $210
- Waterfront: No
- Year Built: 1967
- Bldg sqft: 2374
- Bedrooms: 3
- Total Baths: 2
- Full Baths: 2
- Garage / Parking Spaces: 2
- Days On Market: 23
- Additional Information
- Geolocation: 28.6849 / -81.3634
- County: SEMINOLE
- City: LONGWOOD
- Zipcode: 32750
- Subdivision: Sanlando Spgs
- Elementary School: Altamonte
- Middle School: Milwee
- High School: Lyman
- Provided by: CARLISLE REALTY, LLC
- Contact: James Rouadi
- 407-557-4024

- DMCA Notice
Features
Building and Construction
- Covered Spaces: 0.00
- Exterior Features: Other
- Fencing: Chain Link, Wood
- Flooring: Carpet, Ceramic Tile
- Living Area: 2374.00
- Roof: Shingle
School Information
- High School: Lyman High
- Middle School: Milwee Middle
- School Elementary: Altamonte Elementary
Garage and Parking
- Garage Spaces: 2.00
- Open Parking Spaces: 0.00
- Parking Features: Boat, Covered, Driveway, Garage Door Opener, Garage Faces Side
Eco-Communities
- Water Source: Public
Utilities
- Carport Spaces: 0.00
- Cooling: Central Air, Wall/Window Unit(s)
- Heating: Electric
- Sewer: Septic Tank
- Utilities: Electricity Available, Public
Finance and Tax Information
- Home Owners Association Fee: 0.00
- Insurance Expense: 0.00
- Net Operating Income: 0.00
- Other Expense: 0.00
- Tax Year: 2024
Other Features
- Appliances: Dishwasher, Disposal, Electric Water Heater, Microwave, Range, Refrigerator
- Country: US
- Interior Features: Ceiling Fans(s), Solid Surface Counters
- Legal Description: LOTS 14 15 & 16 BLK E TRACT 16 SANLANDO SPRINGS PB 9 PG 8
- Levels: One
- Area Major: 32750 - Longwood East
- Occupant Type: Vacant
- Parcel Number: 01-21-29-5CK-160E-0140
- Views: 21
- Zoning Code: R-1AA
Nearby Subdivisions
Bay Lagoon
Bay Meadow Farms
Country Club Heights
Devonshire
Entzmingers Add 1
Greenwood Estates
Hensons Acres
Hidden Oak Estates
Highland Hills 1st Rep
Knollwood 2nd Add
Knollwood 3rd Add Amd
Lake Searcy Shores
Lake Wayman Heights Lake Add
Landings The
Lazy Acres
Longdale
Longwood
Longwood Club
Longwood North
Longwood Park
Longwood Plantation
Myrtle Lake Hills
Nelson Court
Northridge Reserve
Oakmont Reserve
Oakmont Reserve Ph 2
Other
Rangeline Woods
Sanlando Spgs
Sky Lark
Sky Lark Unit 2 Rep
Springwood
Tiberon Cove
West Wildmere
Wildmere
Wildmere Ph 1
Windtree West
Windtree West Unit 2
Winsor Manor
Woodlands Sec 5
Similar Properties
Contact Info
- The Real Estate Professional You Deserve
- Mobile: 904.248.9848
- phoenixwade@gmail.com
