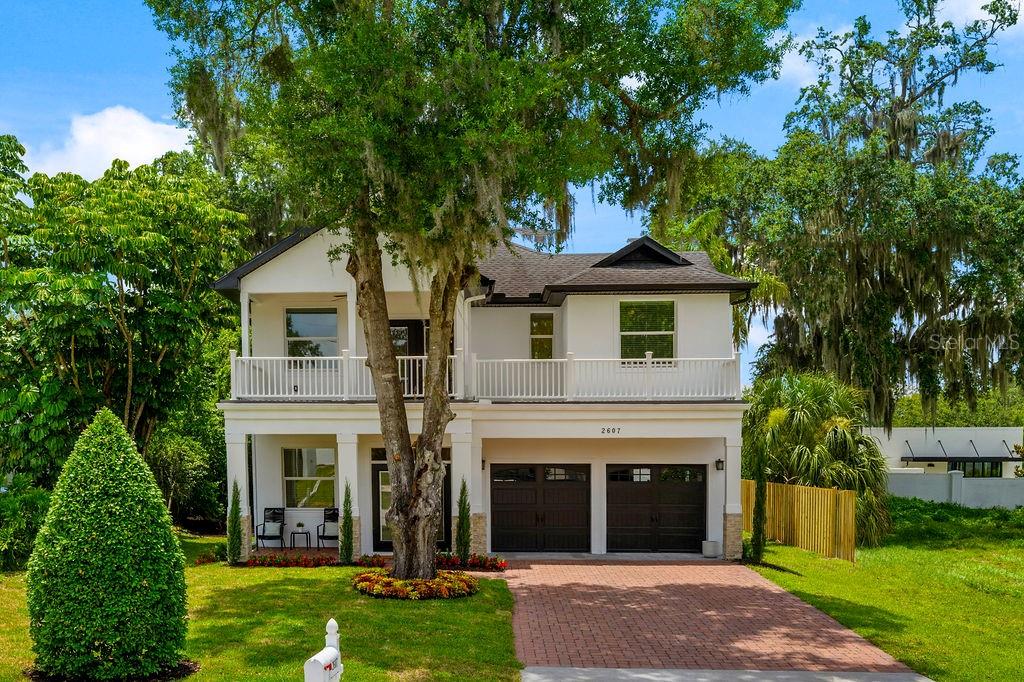PRICED AT ONLY: $950,000
Address: 668 Overspin Drive, WINTER PARK, FL 32789
Description
Modern Elegance Meets Custom Craftsmanship in the Heart of Winter Park
Welcome to your dream home a custom built Winter Park masterpiece blending modern luxury with thoughtful design. With over 2,500 sq/ft of stunning living space, this 4 bedroom, 3 bathroom home was built to impress and designed to entertain.
Step inside and be captivated by the seamless open layout, drenched in natural light from oversized windows. The living room features a striking electric fireplace and built in JBL speakers perfect for cozy nights in or lively gatherings. Custom woodwork accents the walls, adding warmth and character to every corner.
The heart of the home is the chef inspired kitchen, boasting gleaming quartz countertops, premium stainless steel appliances, and a spacious butlers pantry. Whether you're hosting dinner parties or making weeknight meals, this kitchen is both functional and fabulous.
Upstairs, the luxurious primary suite is a private retreat, complete with its own sound system, generous space, and serene ambiance. The remaining bedrooms thoughtfully positioned down the hall are ideal for family or guests, and a versatile loft offers the perfect space for game nights, a home office, or a relaxing lounge.
Don't miss the downstairs guest suite, perfect for multi generational living or a private home office.
Outside, your personal oasis awaits. A spacious backyard invites weekend barbecues, and a custom gazebo sets the scene for memorable evenings under the stars.
Additional highlights include a conveniently located laundry room near the bedrooms, modern finishes throughout, and smart, stylish details in every room.
This is more than a home its a lifestyle.
Come see the perfect blend of elegance, comfort, and design. Call today to schedule your private tour!
Property Location and Similar Properties
Payment Calculator
- Principal & Interest -
- Property Tax $
- Home Insurance $
- HOA Fees $
- Monthly -
For a Fast & FREE Mortgage Pre-Approval Apply Now
Apply Now
 Apply Now
Apply Now- MLS#: O6351255 ( Residential )
- Street Address: 668 Overspin Drive
- Viewed: 14
- Price: $950,000
- Price sqft: $284
- Waterfront: No
- Year Built: 2018
- Bldg sqft: 3350
- Bedrooms: 4
- Total Baths: 3
- Full Baths: 3
- Garage / Parking Spaces: 2
- Days On Market: 9
- Additional Information
- Geolocation: 28.592 / -81.3833
- County: ORANGE
- City: WINTER PARK
- Zipcode: 32789
- Subdivision: Dubsdread Heights
- Provided by: COLDWELL BANKER RESIDENTIAL RE
- Contact: Karen Jacobs
- 407-647-1211

- DMCA Notice
Features
Building and Construction
- Covered Spaces: 0.00
- Flooring: Laminate, Tile
- Living Area: 2509.00
- Roof: Shingle
Land Information
- Lot Features: Landscaped, Paved
Garage and Parking
- Garage Spaces: 2.00
- Open Parking Spaces: 0.00
- Parking Features: Driveway, Garage Door Opener, On Street
Eco-Communities
- Water Source: None
Utilities
- Carport Spaces: 0.00
- Cooling: Central Air
- Heating: Central
- Sewer: Public Sewer
- Utilities: Cable Connected, Electricity Connected, Public, Sprinkler Meter
Finance and Tax Information
- Home Owners Association Fee: 0.00
- Insurance Expense: 0.00
- Net Operating Income: 0.00
- Other Expense: 0.00
- Tax Year: 2024
Other Features
- Appliances: Dishwasher, Disposal, Electric Water Heater, Microwave, Refrigerator
- Country: US
- Interior Features: Ceiling Fans(s), Kitchen/Family Room Combo, Open Floorplan, PrimaryBedroom Upstairs, Solid Surface Counters, Solid Wood Cabinets, Stone Counters, Walk-In Closet(s)
- Legal Description: DUBSDREAD HEIGHTS J/115 LOT 10 BLK B
- Levels: Two
- Area Major: 32789 - Winter Park
- Occupant Type: Owner
- Parcel Number: 11-22-29-2248-02-100
- Style: Contemporary
- Views: 14
- Zoning Code: R-1A
Nearby Subdivisions
32231713223171
Albert Lee Ridge Add 02
Albert Lee Ridge First Add
Banks Colonial Estates
Camwood Sub
Canton Ave Cottages 1
Carver Town
Charmont
Cloister Grove Sub
Comstock Park
Conwill Estates
Cortland Park
Dixie Terrace
Dubsdread Heights
Dyer Susan Resub
Ellno Willo
Flora Park 2nd Add
Flora Park First Add
Fontainebleau
Forest Hills
Galloway Place Rep
Garden Acres Rep
Glencoe Sub
Golfview
Green Oaks Rep 02
Greenspk
Hamilton Place
Hills
J Kronenberger Sub
Karolina On Killarney
Kenilworth Shores Sec 06
Killarney Estates
Lake Bell Terrace
Lake Forest Park
Lake Killarney
Lake Knowles Terrace
Lake Knowles Terrace Add 02
Lakeview Terrace
Lawndale
Lugano Terrace
Maitland Shores
Maitland Shores First Add
Morseland Sub
Northwood Terrace
Not On The List
Orange Grove Sub
Orange Terrace
Orangewood Park
Orwin Manor Westminster Sec
Osceola Shores Sec 03
Osceola Summit
Palmer Ave Lakeside Prop
Park Grove
Parklando 03
Pinewood
Sevilla
Shores Lake Killarney
Sicilian Shores Rep 02
Tantum Add
Temple Terrace
Timberlane
Timberlane Shores
Trotters Rep
Tuscany Terrace
Twin Acres
Valencia Terrace
Virginia Heights
Virginia Heights Rep
West Winter Pt
Windsong Elizabeths Walk
Windsong Preserve Point 4376
Windsongpreserve Point
Winter Park
Winter Park Heights
Winter Park Village
Similar Properties
Contact Info
- The Real Estate Professional You Deserve
- Mobile: 904.248.9848
- phoenixwade@gmail.com




































































