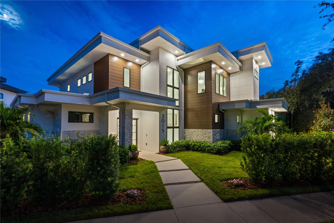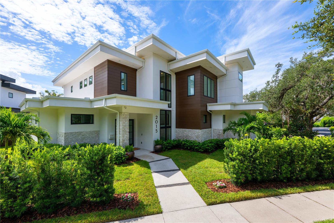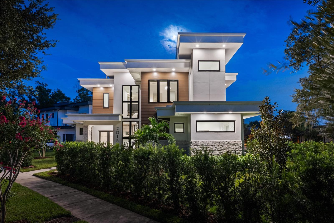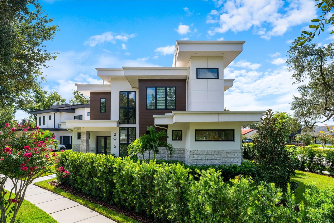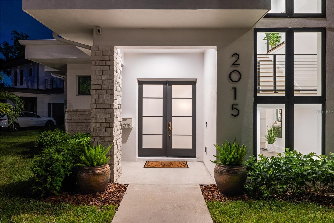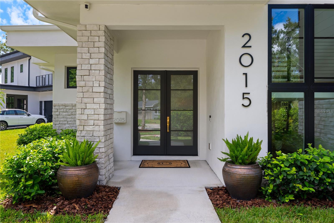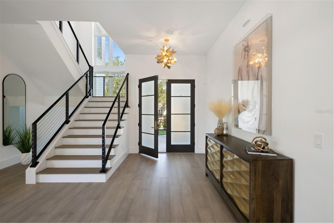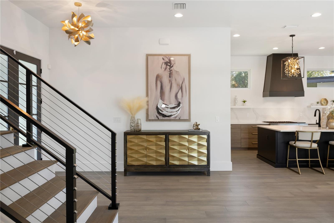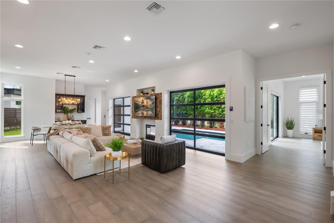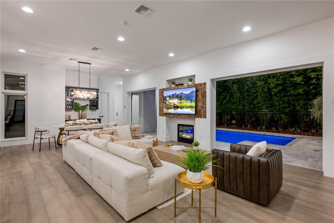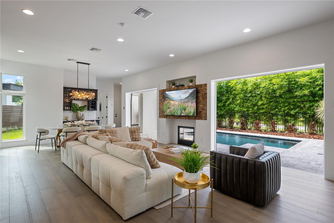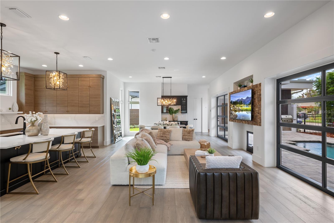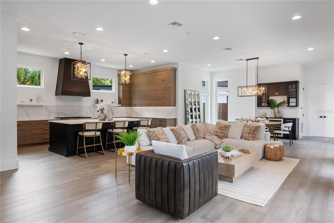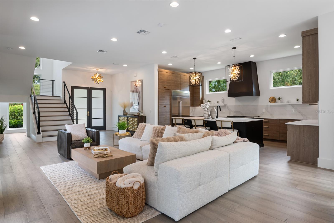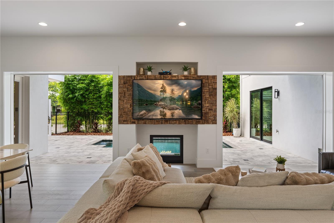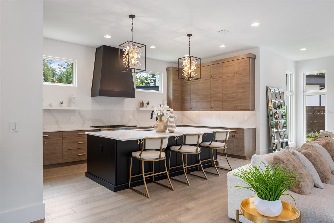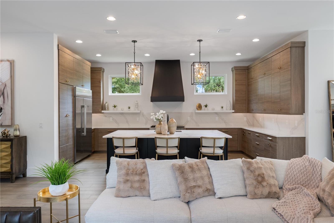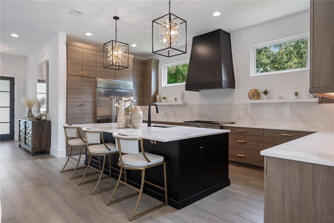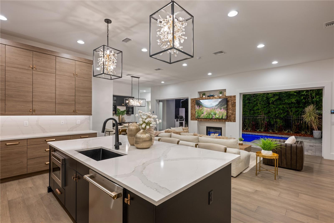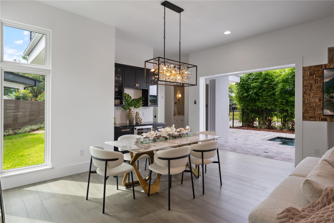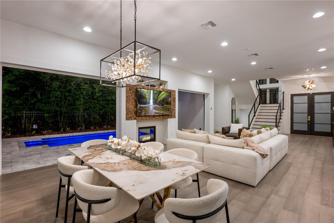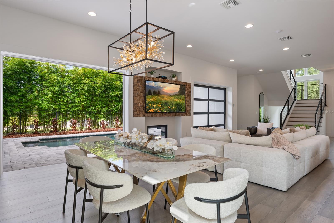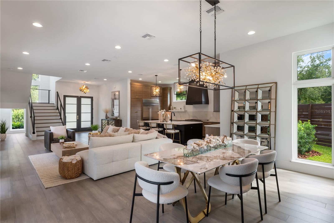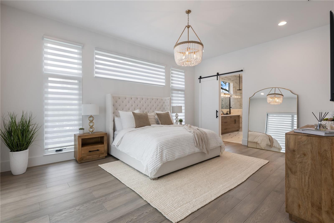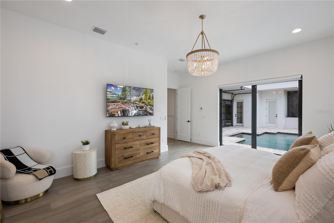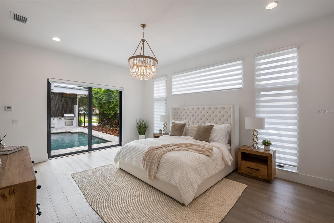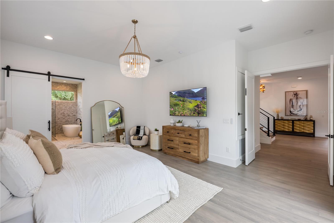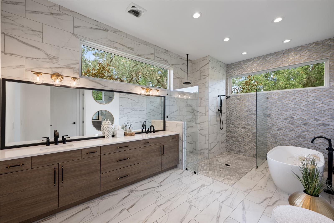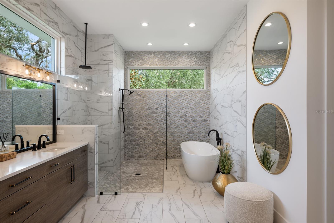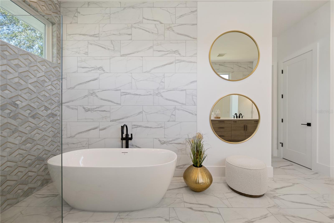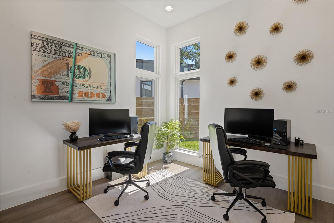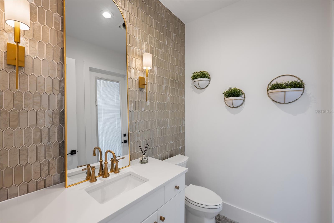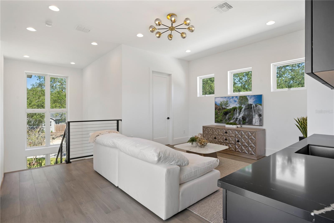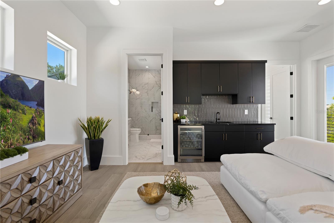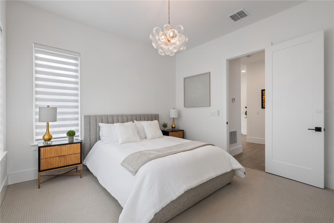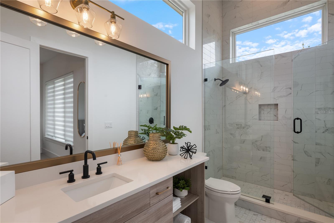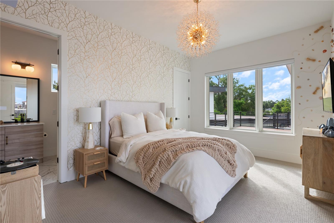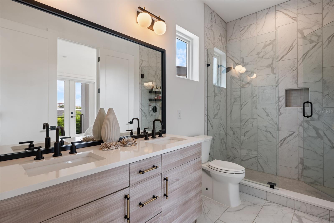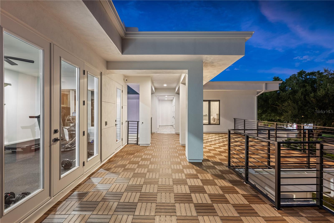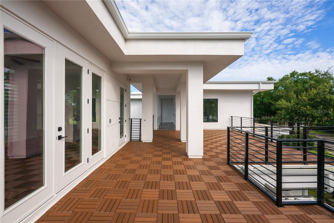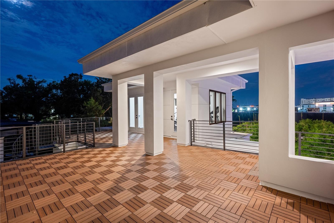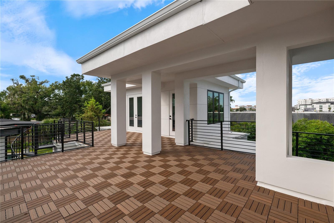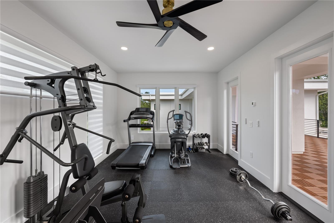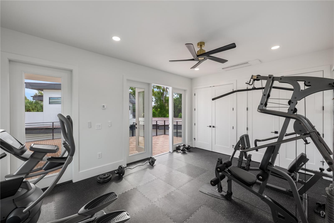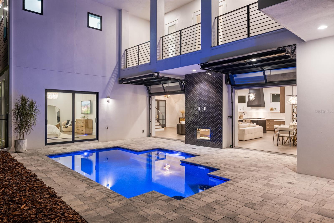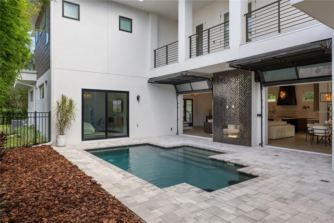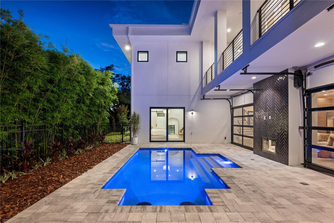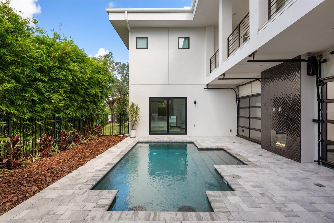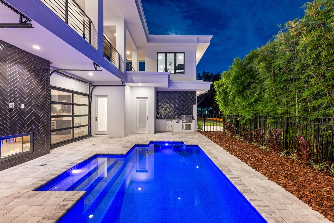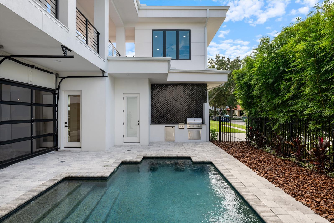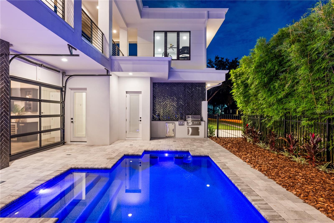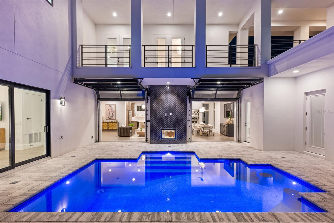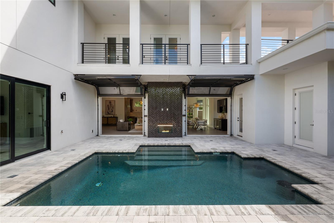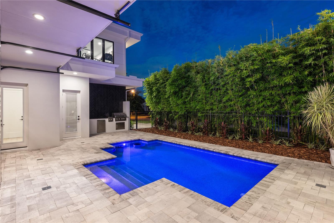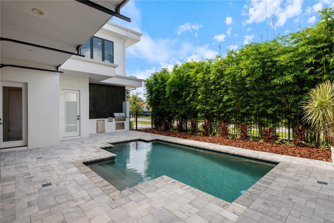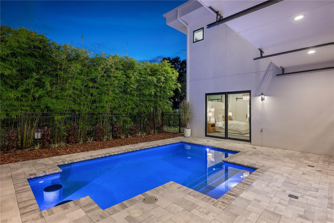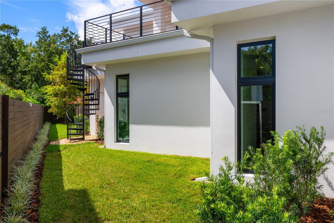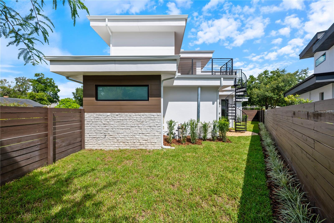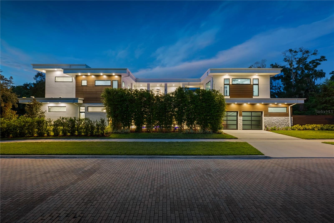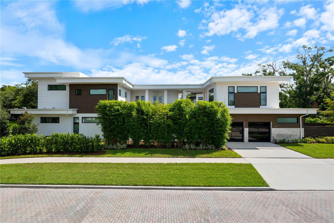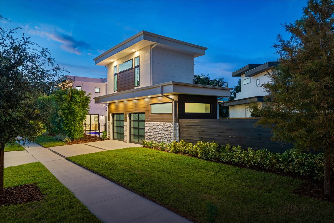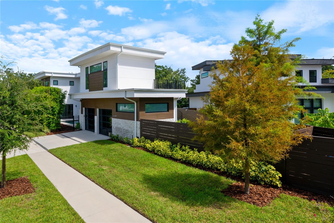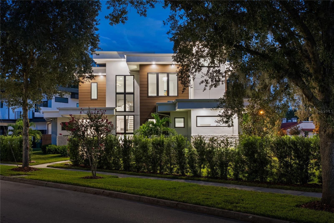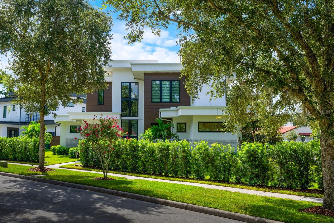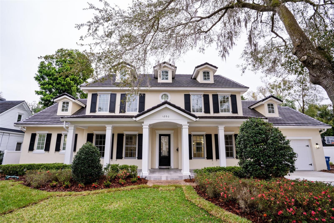PRICED AT ONLY: $2,650,000
Address: 2015 Park Avenue, WINTER PARK, FL 32789
Description
Boasting a prestigious Park Avenue address, this striking modern architectural residence perfectly balances bold design with spa like serenity. Set on a beautifully landscaped corner lot, the home embodies the rare combination of privacy and proximity, just a leisurely 25 minute stroll from Park Avenues world class boutiques and dining. Every element of the design has been meticulously curated to evoke a sense of refined tranquility, where clean lines, natural textures, and warm tones create a timeless yet inviting atmosphere. Inside, expansive open concept living spaces are bathed in natural light, showcasing designer lighting, custom millwork, and seamless indoor outdoor integration. The chefs kitchen is a true centerpiece, anchored by dramatic quartz countertops, sleek custom cabinetry, and top tier stainless steel appliances, complemented by a hidden walk in pantry that enhances both style and function. The main living area opens effortlessly to the pool creating a fluid connection between indoor elegance and alfresco entertaining. The primary suite is a private retreat defined by calm sophistication offering a spa inspired bath with a massive walk in shower featuring multiple shower heads, a freestanding soaking tub, dual vanities, and a custom closet that feels like a boutique dressing room. Upstairs, a loft serves as a serene media or lounge area, while three spacious ensuite bedrooms provide comfort and privacy for family and guests. A dedicated home office continues the homes minimalist aesthetic, fostering focus in a tranquil setting. Outdoors, the property unfolds into a private resort like sanctuary with a sparkling pool, lush landscaping, and a fully equipped summer kitchen designed for seamless entertainment. A newly added rooftop deck serves as an architectural statement piece, connected by a spiral staircase that descends to the backyard below. The detached gym offers flexibility as a fitness studio, guest suite, game room, or creative workspace. From its sleek modern lines to its spa like finishes, this home captures the essence of elevated Winter Park Living. A short walk to Winter Park Village and downtown WP puts you right in the middle of everything.
Property Location and Similar Properties
Payment Calculator
- Principal & Interest -
- Property Tax $
- Home Insurance $
- HOA Fees $
- Monthly -
For a Fast & FREE Mortgage Pre-Approval Apply Now
Apply Now
 Apply Now
Apply Now- MLS#: O6352711 ( Residential )
- Street Address: 2015 Park Avenue
- Viewed: 10
- Price: $2,650,000
- Price sqft: $488
- Waterfront: No
- Year Built: 2023
- Bldg sqft: 5426
- Bedrooms: 5
- Total Baths: 5
- Full Baths: 4
- 1/2 Baths: 1
- Garage / Parking Spaces: 2
- Days On Market: 4
- Additional Information
- Geolocation: 28.6099 / -81.3629
- County: ORANGE
- City: WINTER PARK
- Zipcode: 32789
- Subdivision: Twin Acres
- Elementary School: Lakemont Elem
- Middle School: Maitland Middle
- High School: Winter Park High
- Provided by: COMPASS FLORIDA LLC
- Contact: Julie Christensen
- 407-203-9441

- DMCA Notice
Features
Building and Construction
- Covered Spaces: 0.00
- Exterior Features: Other
- Fencing: Fenced
- Flooring: Hardwood, Tile
- Living Area: 3963.00
- Roof: Membrane
Property Information
- Property Condition: Completed
Land Information
- Lot Features: Corner Lot, Landscaped, Street Brick
School Information
- High School: Winter Park High
- Middle School: Maitland Middle
- School Elementary: Lakemont Elem
Garage and Parking
- Garage Spaces: 2.00
- Open Parking Spaces: 0.00
Eco-Communities
- Pool Features: In Ground
- Water Source: Public
Utilities
- Carport Spaces: 0.00
- Cooling: Central Air, Zoned
- Heating: Electric
- Sewer: Public Sewer
- Utilities: Cable Connected, Electricity Connected, Propane, Public, Sewer Connected, Water Connected
Finance and Tax Information
- Home Owners Association Fee: 0.00
- Insurance Expense: 0.00
- Net Operating Income: 0.00
- Other Expense: 0.00
- Tax Year: 2024
Other Features
- Appliances: Dishwasher, Gas Water Heater, Microwave, Range, Range Hood, Tankless Water Heater
- Country: US
- Interior Features: Ceiling Fans(s), High Ceilings, Living Room/Dining Room Combo, Open Floorplan, Stone Counters, Walk-In Closet(s)
- Legal Description: TWIN ACRES M/72 LOT 23 BLK B
- Levels: Two
- Area Major: 32789 - Winter Park
- Occupant Type: Owner
- Parcel Number: 01-22-29-8804-02-230
- Style: Contemporary
- Views: 10
- Zoning Code: R-1A
Nearby Subdivisions
32231713223171
Albert Lee Ridge Add 02
Albert Lee Ridge First Add
Banks Colonial Estates
Camwood Sub
Canton Ave Cottages 1
Carver Town
Charmont
Cloister Grove Sub
Comstock Park
Conwill Estates
Cortland Park
Dixie Terrace
Dubsdread Heights
Dyer Susan Resub
Ellno Willo
Flora Park 2nd Add
Flora Park First Add
Fontainebleau
Forest Hills
Galloway Place Rep
Garden Acres Rep
Glencoe Sub
Golfview
Green Oaks Rep 02
Greenspk
Hamilton Place
Hills
J Kronenberger Sub
Karolina On Killarney
Kenilworth Shores Sec 06
Killarney Estates
Lake Bell Terrace
Lake Forest Park
Lake Killarney
Lake Knowles Terrace
Lake Knowles Terrace Add 02
Lakeview Terrace
Lawndale
Lugano Terrace
Maitland Shores
Maitland Shores First Add
Morseland Sub
Northwood Terrace
Not On The List
Orange Grove Sub
Orange Terrace
Orangewood Park
Orwin Manor Westminster Sec
Osceola Shores Sec 03
Osceola Summit
Palmer Ave Lakeside Prop
Park Grove
Parklando 03
Pinewood
Sevilla
Shores Lake Killarney
Sicilian Shores Rep 02
Tantum Add
Temple Terrace
Timberlane
Timberlane Shores
Trotters Rep
Tuscany Terrace
Twin Acres
Valencia Terrace
Virginia Heights
Virginia Heights Rep
West Winter Pt
Windsong Elizabeths Walk
Windsong Preserve Point 4376
Windsongpreserve Point
Winter Park
Winter Park Heights
Winter Park Village
Similar Properties
Contact Info
- The Real Estate Professional You Deserve
- Mobile: 904.248.9848
- phoenixwade@gmail.com
