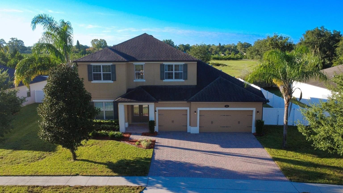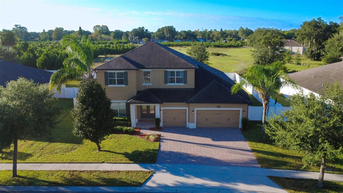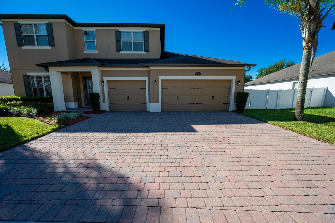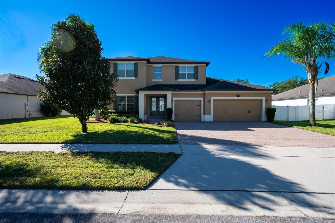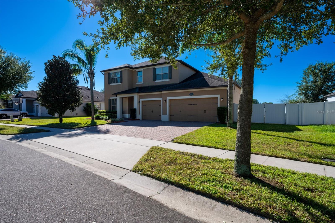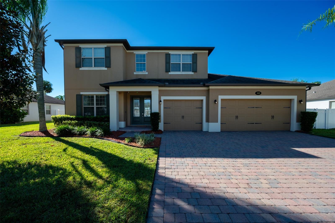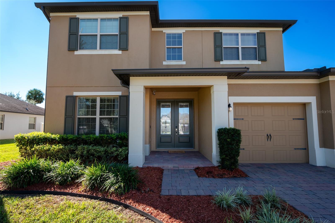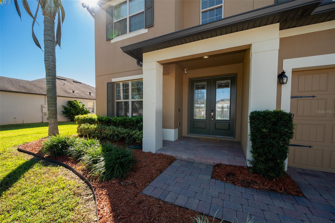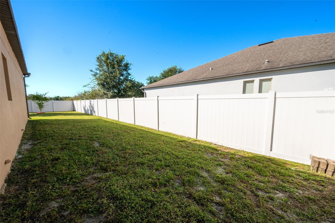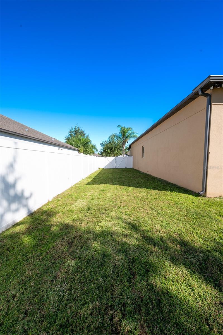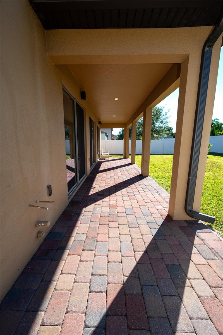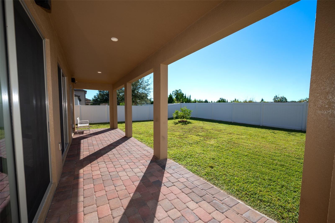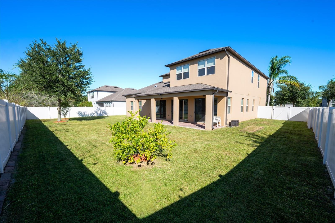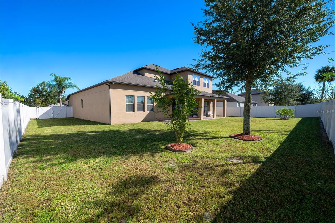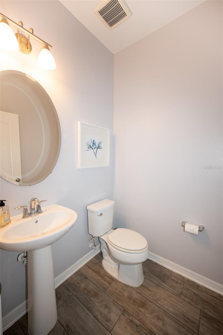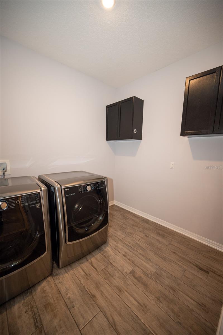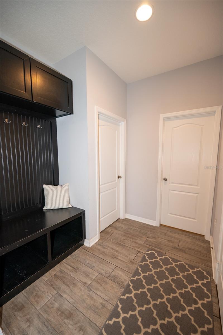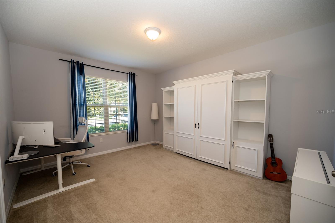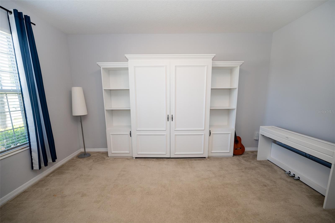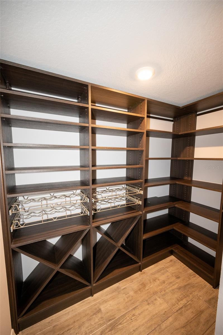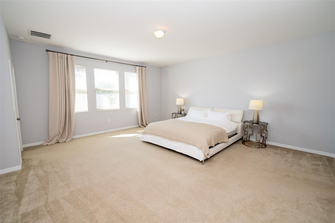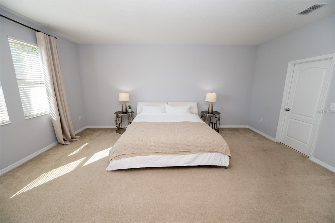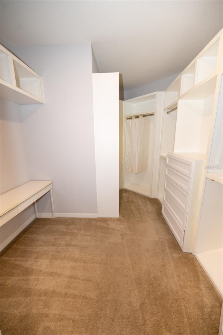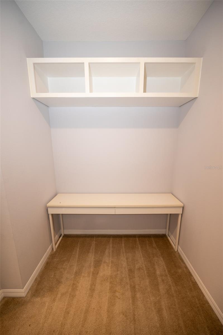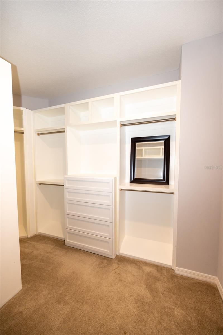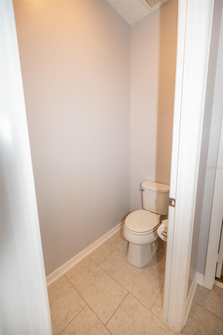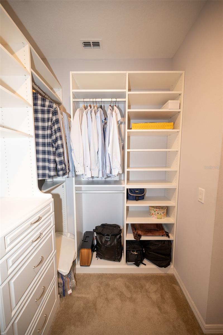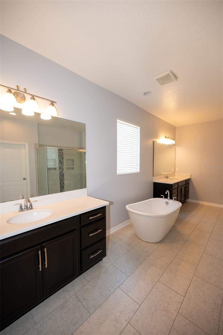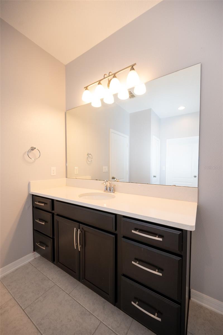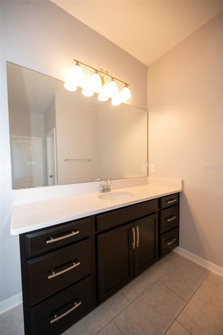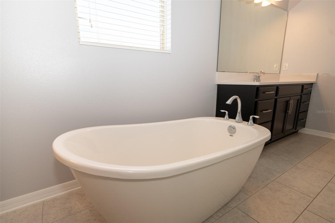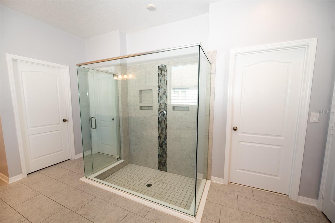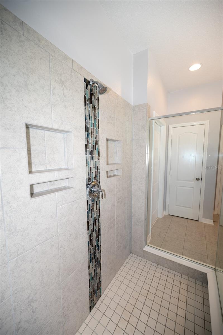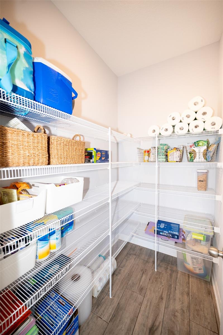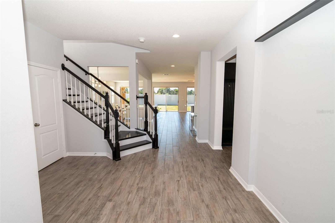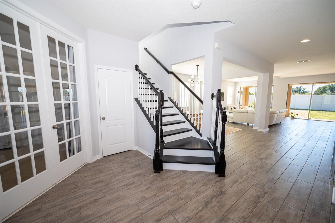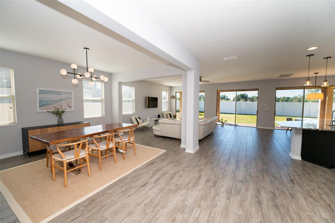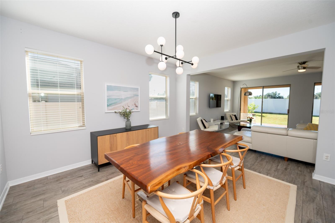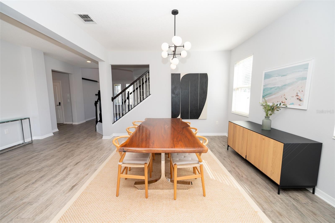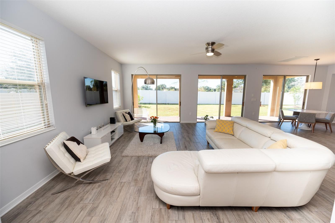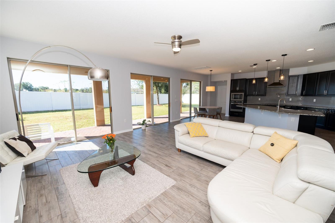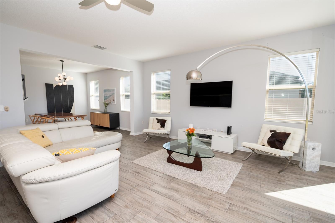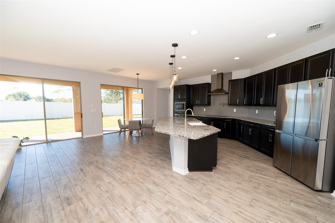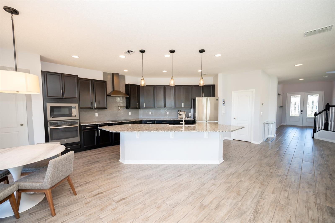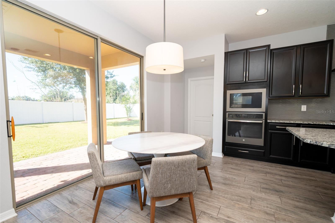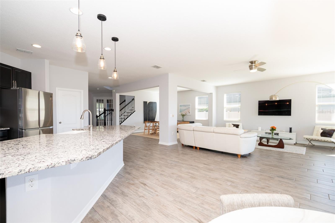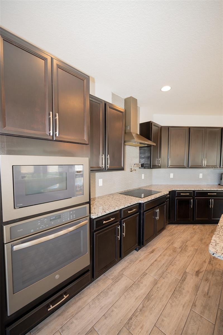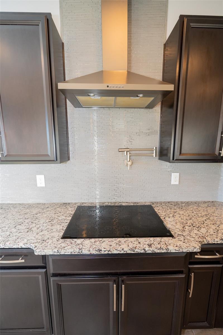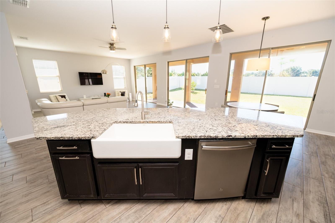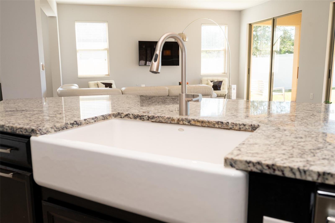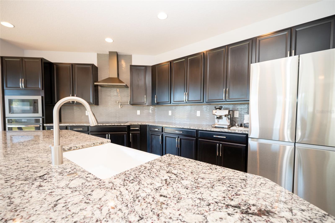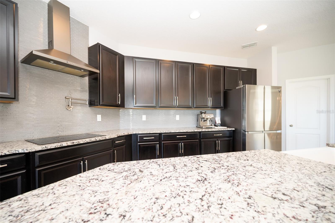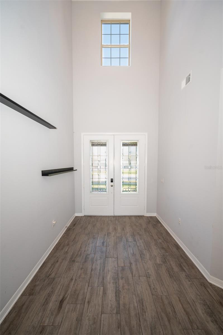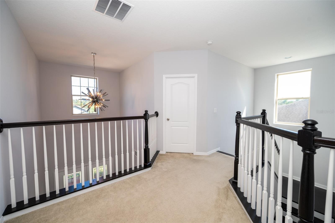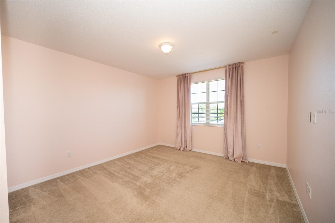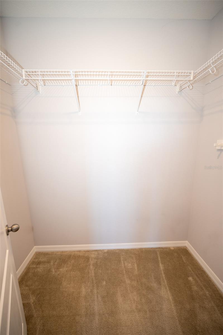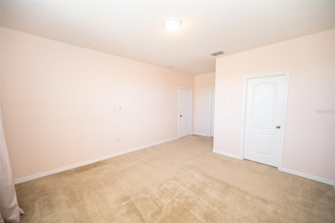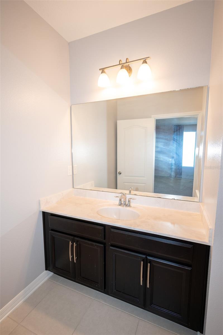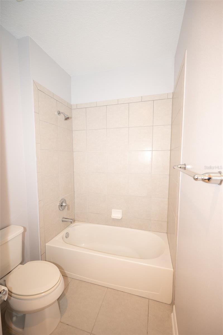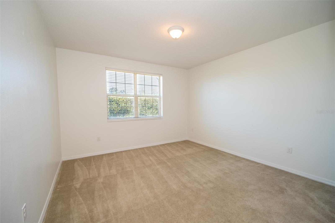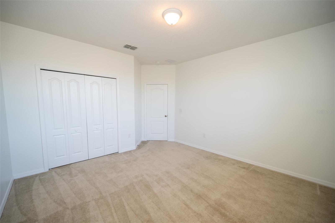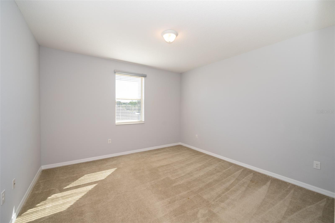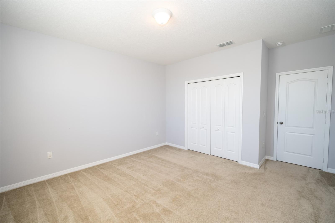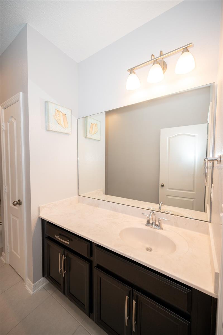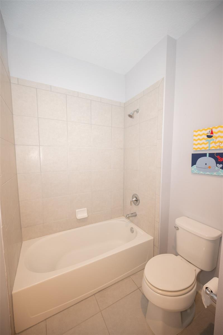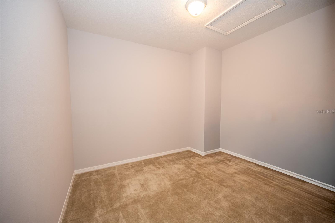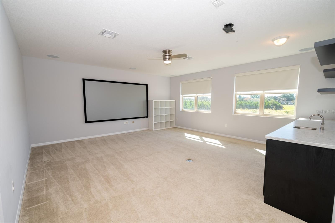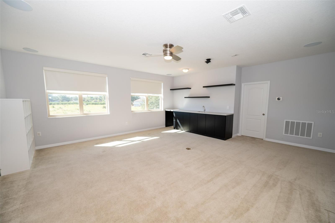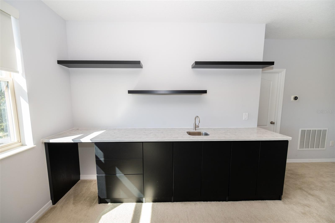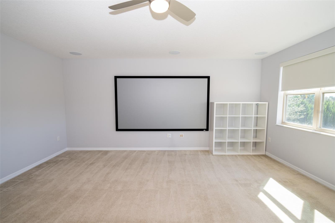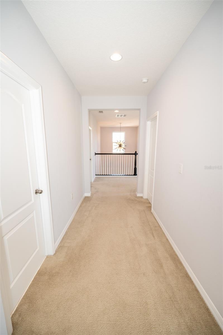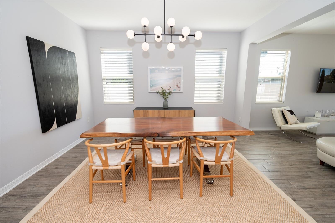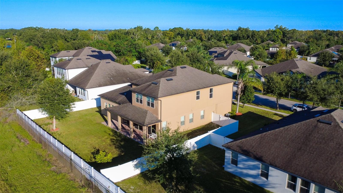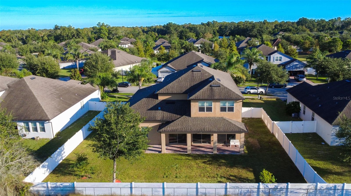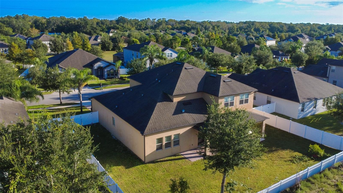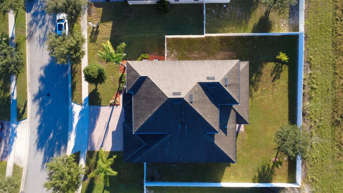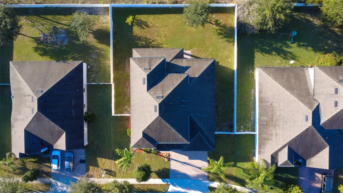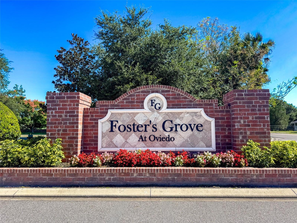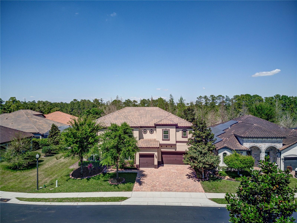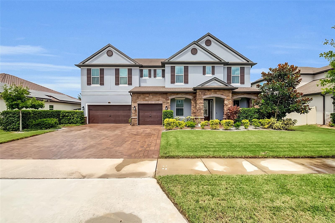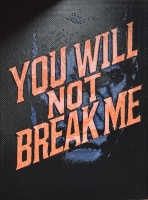PRICED AT ONLY: $899,000
Address: 869 White Rose Way, OVIEDO, FL 32765
Description
Filled with Natural Light and designed for Modern Living, this elegant Two story home in the sought after Foster's Grove at Oviedo offers Openness, Warmth, and Style throughout. Built in 2018, it features over 4,200 sq. ft. of beautifully crafted space with 4 Bedrooms,
3.5 Baths, and a Private Office that can serve as a 5th Bedroom if desired. The Open concept layout flows easily, highlighted by upgraded Lighting and Expansive Windows. The Gourmet Kitchen showcases Granite Countertops, Stainless Steel Appliance including a New Refrigerator, a Pot filler, and a spacious Island perfect for gatherings. The downstairs Primary Suite offers a Spa like Bath and Custom Walk in Closets. A Custom Wine Cellar, an upstairs Media/Theater room with Wet Bar and surround sound, and a large covered patio overlooking a private backyard complete the home's appeal. Additional features include a 3 Car Garage pre wired and ready for an EV charger, Smart home upgrades, Outdoor cameras, and Irrigation. Conveniently located near top rated schools, shopping, and major highways this bright and inviting home is ready to impress Schedule your private showing today! *** Walkthrough Video available see Virtual Tour link for full home tour.***
Property Location and Similar Properties
Payment Calculator
- Principal & Interest -
- Property Tax $
- Home Insurance $
- HOA Fees $
- Monthly -
For a Fast & FREE Mortgage Pre-Approval Apply Now
Apply Now
 Apply Now
Apply Now- MLS#: O6356425 ( Residential )
- Street Address: 869 White Rose Way
- Viewed: 1
- Price: $899,000
- Price sqft: $172
- Waterfront: No
- Year Built: 2018
- Bldg sqft: 5232
- Bedrooms: 4
- Total Baths: 4
- Full Baths: 3
- 1/2 Baths: 1
- Garage / Parking Spaces: 3
- Days On Market: 1
- Additional Information
- Geolocation: 28.6791 / -81.1926
- County: SEMINOLE
- City: OVIEDO
- Zipcode: 32765
- Subdivision: Fosters Grove At Oviedo Ph 2
- Elementary School: Partin Elementary
- Middle School: Jackson Heights Middle
- High School: Hagerty High
- Provided by: KELLER WILLIAMS ADVANTAGE 2 REALTY
- Contact: Sojung Kim
- 407-393-5901

- DMCA Notice
Features
Building and Construction
- Covered Spaces: 0.00
- Exterior Features: Rain Gutters
- Fencing: Vinyl
- Flooring: Carpet, Tile, Wood
- Living Area: 4227.00
- Roof: Shingle
School Information
- High School: Hagerty High
- Middle School: Jackson Heights Middle
- School Elementary: Partin Elementary
Garage and Parking
- Garage Spaces: 3.00
- Open Parking Spaces: 0.00
Eco-Communities
- Water Source: Public
Utilities
- Carport Spaces: 0.00
- Cooling: Central Air
- Heating: Electric
- Pets Allowed: Yes
- Sewer: Public Sewer
- Utilities: BB/HS Internet Available, Cable Available, Electricity Connected
Finance and Tax Information
- Home Owners Association Fee Includes: Common Area Taxes, Other
- Home Owners Association Fee: 90.00
- Insurance Expense: 0.00
- Net Operating Income: 0.00
- Other Expense: 0.00
- Tax Year: 2024
Other Features
- Appliances: Built-In Oven, Cooktop, Dishwasher, Disposal, Electric Water Heater, Microwave, Range Hood, Refrigerator
- Association Name: American Home Team Realty, LLC
- Association Phone: (407) 359-9500
- Country: US
- Furnished: Unfurnished
- Interior Features: Ceiling Fans(s), Eat-in Kitchen, High Ceilings, Open Floorplan, Primary Bedroom Main Floor, Solid Wood Cabinets, Stone Counters, Thermostat, Walk-In Closet(s), Wet Bar, Window Treatments
- Legal Description: LOT 68 FOSTERS GROVE AT OVIEDO PHASE 2 PLAT BOOK 82 PAGES 12 - 15
- Levels: Two
- Area Major: 32765 - Oviedo
- Occupant Type: Owner
- Parcel Number: 11-21-31-519-0000-0680
- Possession: Close Of Escrow
- Style: Contemporary
- Zoning Code: RES
Nearby Subdivisions
1040 Big Oaks Blvd Oviedo Fl 3
Alafaya Woods Ph 03
Alafaya Woods Ph 04
Alafaya Woods Ph 07
Alafaya Woods Ph 09
Alafaya Woods Ph 1
Alafaya Woods Ph 10
Alafaya Woods Ph 15
Alafaya Woods Ph 16
Alafaya Woods Ph 2
Alafaya Woods Ph 22
Alafaya Woods Ph 5
Allens 1st Add To Washington H
Aloma Bend Tr 3a
Aloma Woods
Aloma Woods Ph 1
Aloma Woods Ph 2
Bear Creek
Bellevue
Bentley Cove
Bentley Woods
Beverly Hills
Big Oaks
Black Hammock
Brighton Park At Carillon Ph 2
Brookmore Estates Phase 3
Carillon Tr 105 Ph 2 At
Carillon Tr 107 At
Carillon Tr 301 At
Cedar Bend
Cedar Glen Of Aloma Woods
Clifton Park
Cobblestone
Creekwood
Cypress Head At The Enclave
Dunhill
Estates At Aloma Woods Ph 1
Florida Groves Companys First
Fosters Grove At Oviedo Ph 2
Fox Run
Genova Woods Sec 2 5 Acre Dev
Greystone
Grove Hill
Hammock Reserve
Hawks Overlook
Heatherbrooke Estates Rep
Hideaway Cove At Oviedo Ph 1
Hunters Stand At Carillon
Huntington Ph 2
Jackson Heights
Kenmure
Kingsbridge East Village
Kingsbridge Ph 1a
Kingsbridge West
Lafayette Forest
Lake Charm Country Estates
Little Creek
Little Lake Georgia Terrace
Milton Square
Mineral Spring Park Amd Of 1st
None
Oak Ridge
Other
Oviedo Forest
Oviedo Forest Phase 2
Oviedo Gardens A Rep
Oviedo Gardens A Replat
Park Place At Aloma A Rep
Parkdale Place
Ravencliffe
Redbridge At Carillon
Remington Park
Retreat At Lake Charm
Richfield
River Walk
Sawgrass Sub
Seneca Bend
Shed Grove Homes
South Park Oviedo
Southern Oaks Ph Two
Stillwater Ph 2
Terralago
Tiffany Woods
Tract 105 Ph Iii At Carillon
Tuscawilla Estates
Tuska Ridge
Twin Lakes Manor
Twin Rivers
Twin Rivers Model Home Area
Twin Rivers Sec 4
Villages At Kingsbridge West T
Waverlee Woods
Westhampton At Carillon Ph 2
Whealey Acres
Whispering Oaks
Willa Lake Ph 1
Woodland Estates
Similar Properties
Contact Info
- The Real Estate Professional You Deserve
- Mobile: 904.248.9848
- phoenixwade@gmail.com
