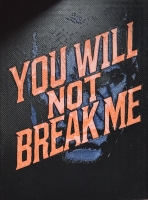PRICED AT ONLY: $3,900
Address: 8526 Westwood Lane Sw, Stuart, FL 34997
Description
You'll love this 3/2 pool home with all it has to offer from the minute you walk in the door. A beautiful friendly neighbor hood in meadow wood. Pet allowed but must be discussed with owner. Lawn and pool care included in the rent but is also nego. A def. Must see!
Property Location and Similar Properties
Payment Calculator
- Principal & Interest -
- Property Tax $
- Home Insurance $
- HOA Fees $
- Monthly -
For a Fast & FREE Mortgage Pre-Approval Apply Now
Apply Now
 Apply Now
Apply Now- MLS#: RX-11111932 ( Single Family Detached )
- Street Address: 8526 Westwood Lane Sw
- Viewed: 34
- Price: $3,900
- Price sqft: $0
- Waterfront: No
- Year Built: 1996
- Bldg sqft: 0
- Bedrooms: 3
- Total Baths: 2
- Full Baths: 2
- Days On Market: 96
- Additional Information
- Geolocation: 27.1005 / -80.2769
- County: MARTIN
- City: Stuart
- Zipcode: 34997
- Subdivision: Meadowwood
- Elementary School: Crystal Lake
- Middle School: Dr. David L. Anderson S
- High School: South Fork
- Provided by: NextHome Treasure Coast
- Contact: Lisa R Wilde
- (833) 435-5635
- DMCA Notice
Features
Building and Construction
- Absolute Longitude: 80.27693
- Exterior Features: Auto Sprinkler, Screened Patio, Zoned Sprinkler
- Flooring: Ceramic Tile, Wood Floor
- Front Exp: South
- Sqft Source: Tax Rolls
- Sqft Total: 3049.00
- Total Floors In Bldg: 1.00
- Total Building Sqft: 1641.00
Property Information
- Property Group Id: 20010809200717574625000000
Land Information
- Lot Description: 1/4 to 1/2 Acre, Paved Road
- Subdivision Information: None
School Information
- Elementary School: Crystal Lake Elementary School
- High School: South Fork High School
- Middle School: Dr. David L. Anderson Middle School
Garage and Parking
- Parking: Driveway, Garage - Attached
Eco-Communities
- Private Pool: Yes
- Storm Protection Accordion Shutters: Complete
- Waterfront Details: None
Utilities
- Cooling: Ceiling Fan, Central, Electric
- Heating: Central, Electric
- Pet Restrictions: No Aggressive Breeds, Number Limit
- Pets Allowed: Yes
- Security: None
Finance and Tax Information
- Application Fee: 0.00
- Damage Deposit: 3900.00
- Payment Frequency: Monthly
Rental Information
- Min Days For Lease: 365.00
- Rental Info 1st Month Deposit: 3900.00
- Rental Info April: Annual
- Rental Info August: Annual
- Rental Info December: Annual
- Rental Info February: Annual
- Rental Info January: Annual
- Rental Info July: Annual
- Rental Info June: Annual
- Rental Info Last Month Deposit: 3900.00
- Rental Info March: Annual
- Rental Info May: Annual
- Rental Info November: Annual
- Rental Info October: Annual
- Rental Info September: Annual
- Tenant Pays: Cable, Electric, Sewer, Water
Other Features
- Country: United States
- Equipment Appliances Included: Auto Garage Open, Dishwasher, Microwave, Range, Refrigerator, Smoke Detector, Water Heater - Elec
- Furnished: Unfurnished
- Governing Bodies: None
- Housing For Older Persons Act: No Hopa
- Interior Features: Stack Bedrooms, Volume Ceiling
- Legal Desc: Meadowwood Lot 11
- Miscellaneous: Garage - 2 Car, Private Pool, Tenant Approval
- Parcel Id: 073941013000001109
- View: Other
- Views: 34
Nearby Subdivisions
566100 Sw Stuart Acreage
95 Riverside Pud Phase Iv (cam
Camellia
Camellia 95 Riverside Pud Phas
Coral Gardens
Coral Point
Costner's
Courtyards At Willoughby Condo
Cove Isle - Legacy Cove
Dixie Park Addition
Dixie Park Addition No. 2
Edgewater Pointe
Emerald Lakes
Emerald Lakes Ph 02
Fairway Palms Condo
Golden Gate
Hansons Landing
Hansons Landing Condo
Hibiscus Park
Kanner Lake (aka Willow Pointe
Manatee Bay
Manatee Isles
Mariner Cay
Mariner Sands
Mariner Sands Plat No 1
Mariner Village
Meadowwood
Miles Grant Condo
Miles Grant Condo 01
Miles Grant Condo 1
Natalie Estates Mobile Home Pa
Parkwood
Port Manatee Condo Bldg #
Port Salerno
River Marina
River Pines
Rocky Point
Rocky Point Estates
Salerno Reserve At Showcase Pu
Schooner Oaks Condo
Seascape 1 Condo
South River
South River Colony
South River Village Condo
Summerfield
Sunshine Parkway Manor Unrecor
The Moorings Of Manatee Condo
The Preserve At Park Trace Pud
Trillium
Twin Lakes South & Town Villas
Vista Salerno
Vista Salerno Revised
Willoughby
Willoughby (aka Willoughby Cay
Willoughby Crescent Condo
Willow Pointe
Similar Properties
Contact Info
- The Real Estate Professional You Deserve
- Mobile: 904.248.9848
- phoenixwade@gmail.com









































