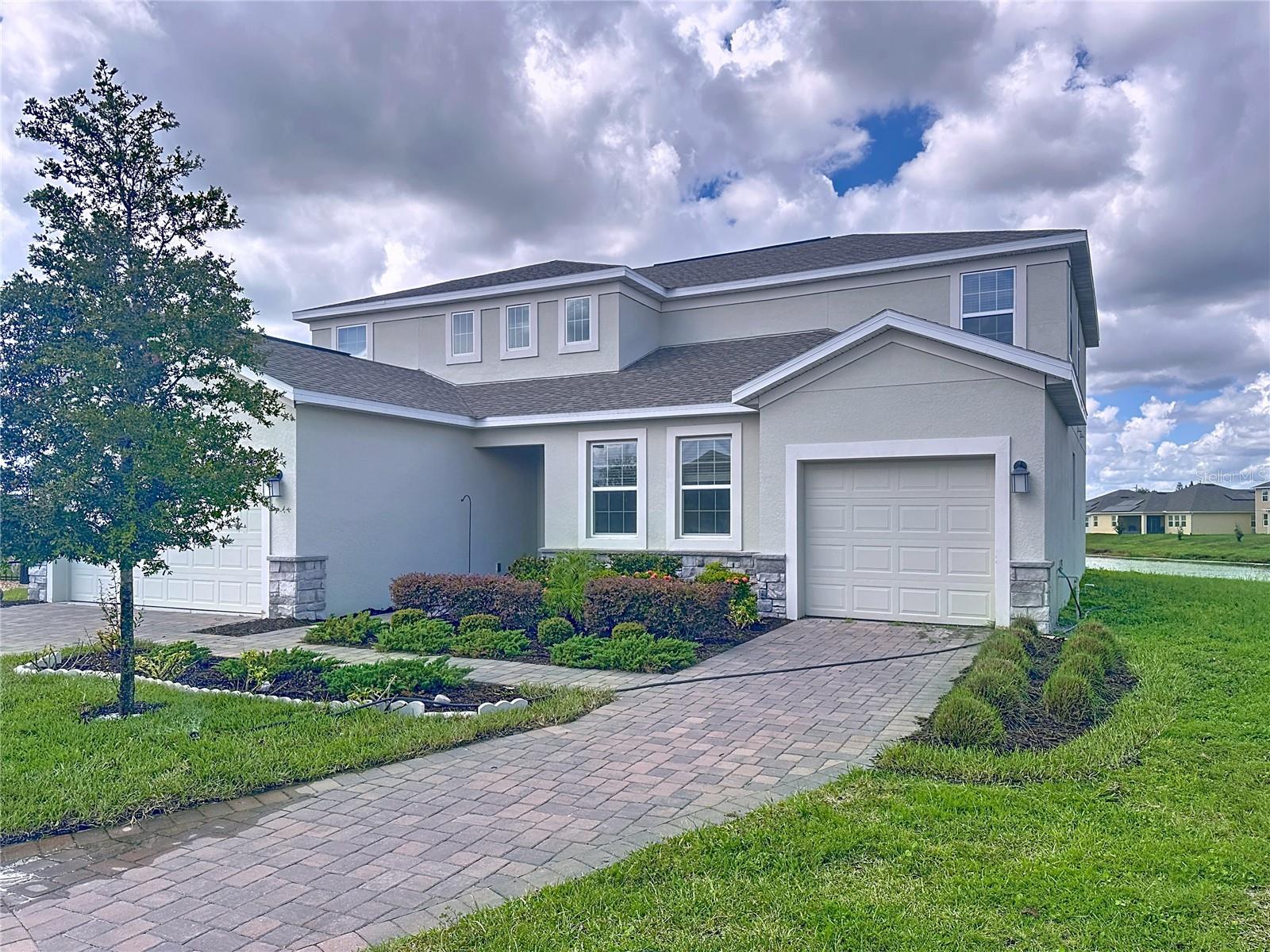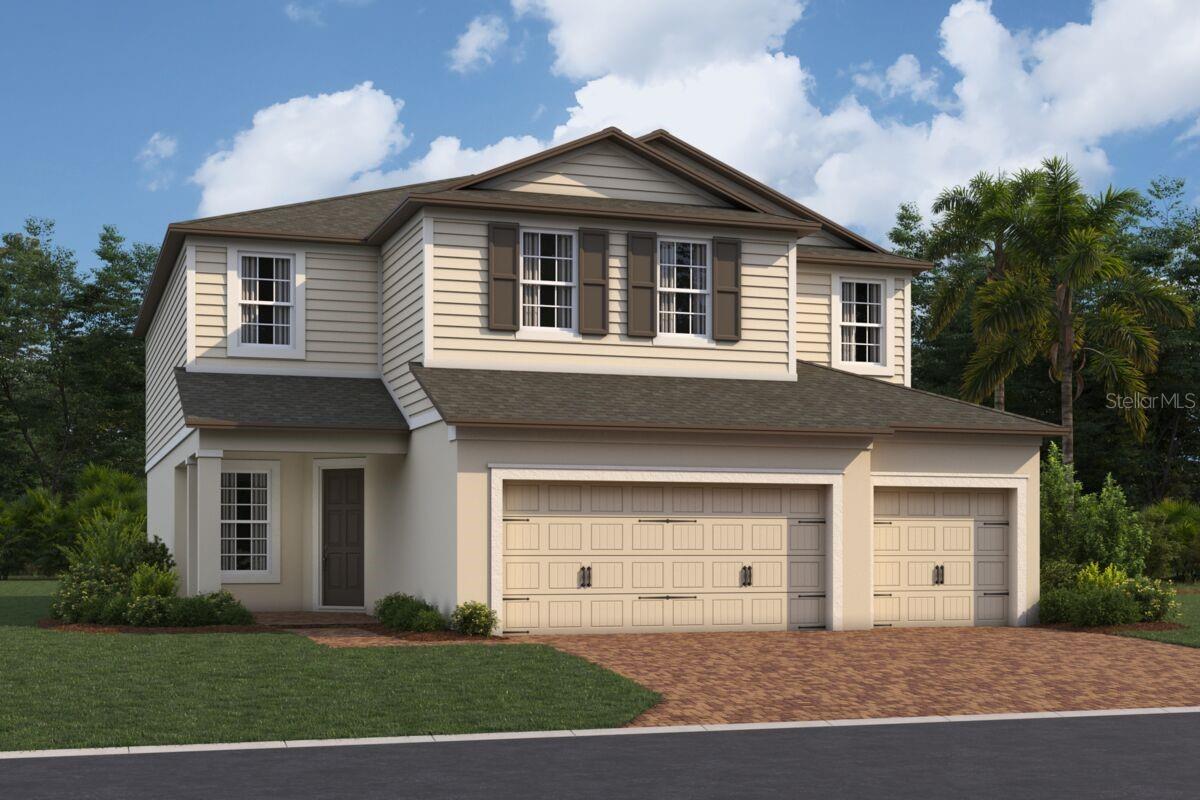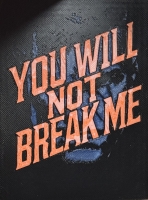PRICED AT ONLY: $571,000
Address: 4190 Bull Street, St Cloud, FL 34772
Description
Price Reduced to $571,000 Seller is Motivated!
Welcome to this beautiful 5 bedroom, 3.5 bath home with a 3 car garage, located in a sought after solar powered community that combines energy efficiency with comfort and style. Offering a spacious layout perfect for large families or gatherings, this home delivers the ideal blend of functionality and charm.
As you enter, youre greeted by a welcoming formal dining area ideal for hosting along with a convenient half bath for guests. The heart of the home features a bright and open kitchen with crisp cabinetry, a spacious pantry, and clear sightlines into the living room, creating the perfect space for entertaining.
The primary suite is conveniently located on the first floor, offering privacy and comfort with its ensuite bath and walk in closet. The nearby laundry room is thoughtfully placed for easy access.
Step outside through the sliding glass doors to enjoy a private backyard with direct views of the community pool.
Upstairs, youll find a generous loft area perfect for a second living room, playroom, or home office along with Jack and Jill bedrooms sharing a full bath, plus two additional spacious bedrooms.
Low HOA fees and great community amenities make this property an amazing opportunity. Dont miss this chance schedule your showing today!
Property Location and Similar Properties
Payment Calculator
- Principal & Interest -
- Property Tax $
- Home Insurance $
- HOA Fees $
- Monthly -
For a Fast & FREE Mortgage Pre-Approval Apply Now
Apply Now
 Apply Now
Apply Now- MLS#: S5125050 ( Residential )
- Street Address: 4190 Bull Street
- Viewed: 18
- Price: $571,000
- Price sqft: $296
- Waterfront: No
- Year Built: 2022
- Bldg sqft: 1926
- Bedrooms: 5
- Total Baths: 4
- Full Baths: 3
- 1/2 Baths: 1
- Garage / Parking Spaces: 3
- Days On Market: 160
- Additional Information
- Geolocation: 28.2177 / -81.2628
- County: OSCEOLA
- City: St Cloud
- Zipcode: 34772
- Subdivision: Old Hickory Ph 1 & 2
- Elementary School: Michigan Avenue Elem (K 5)
- Middle School: Harmony Middle
- High School: Harmony High
- Provided by: LPT REALTY, LLC
- DMCA Notice
Features
Building and Construction
- Covered Spaces: 0.00
- Exterior Features: Courtyard
- Flooring: Carpet, Concrete, CeramicTile, Tile
- Living Area: 3266.00
- Roof: Shingle
School Information
- High School: Harmony High
- Middle School: Harmony Middle
- School Elementary: Michigan Avenue Elem (K 5)
Garage and Parking
- Garage Spaces: 3.00
- Open Parking Spaces: 0.00
- Parking Features: Driveway
Eco-Communities
- Pool Features: Community
- Water Source: Public
Utilities
- Carport Spaces: 0.00
- Cooling: CentralAir, CeilingFans
- Heating: Central, Electric, Solar
- Pets Allowed: Yes
- Sewer: PublicSewer
- Utilities: CableAvailable, CableConnected, ElectricityAvailable, ElectricityConnected, WaterAvailable, WaterConnected
Finance and Tax Information
- Home Owners Association Fee Includes: Pools
- Home Owners Association Fee: 60.00
- Insurance Expense: 0.00
- Net Operating Income: 0.00
- Other Expense: 0.00
- Pet Deposit: 0.00
- Security Deposit: 0.00
- Tax Year: 2024
- Trash Expense: 0.00
Other Features
- Appliances: ConvectionOven, Dryer, Dishwasher, Disposal, Microwave, Refrigerator, Washer
- Country: US
- Interior Features: CeilingFans, EatInKitchen, HighCeilings, KitchenFamilyRoomCombo, LivingDiningRoom, MainLevelPrimary, WalkInClosets
- Legal Description: OLD HICKORY PH 1 & 2 PB 29 PGS 13-24 LOT 192
- Levels: Two
- Area Major: 34772 - St Cloud (Narcoossee Road)
- Occupant Type: Owner
- Parcel Number: 13-26-30-0117-0001-1920
- The Range: 0.00
- Views: 18
- Zoning Code: P-D
Nearby Subdivisions
Bristol Cove At Deer Creek Ph
Camelot
Canoe Creek Estate Ph 02
Canoe Creek Lakes
Canoe Creek Woods
Canoe Creek Woods Unit 1
Clarks Corner
Crystal Creek
Cypress Point
Cypress Point Unit 1
Cypress Preserve
Deer Creek West
Deer Run Estates
Deer Run Estates Ph 2
Del Webb Twin Lakes
Doe Run At Deer Creek
Eagle Meadow
Eden At Cross Prairie
Eden At Cross Prairie Ph 2
Eden At Crossprairie
Esprit Ph 1
Esprit Ph 2
Estates At Southern Pines
Fawn Meadows At Deer Creek Ph
Gramercy Farms
Gramercy Farms Ph 1
Gramercy Farms Ph 3
Gramercy Farms Ph 4
Gramercy Farms Ph 4 5 7 8 9
Gramercy Farms Ph 5
Gramercy Farms Ph 7
Gramercy Farms Ph 8
Gramercy Farms Ph 9b
Hanover Lakes Ph 1
Hanover Lakes Ph 2
Hanover Lakes Ph 4
Hanover Lakes Ph 5
Hanover Lks Ph 3
Havenfield At Cross Prairie
Hickory Grove Ph 1
Hickory Grove Ph 2
Hickory Hollow
Hidden Pines
Indian Lakes Ph 07
Keystone Pointe Ph 02
Keystone Pointe Ph 3
Kissimmee Park
Mallard Pond Ph 1
Mallard Pond Ph 2
Mallard Pond Ph 3
Mallard Pond Ph 4b
Northwest Lakeside Groves Ph 1
Northwest Lakeside Groves Ph 2
Oakley Place
Old Hickory Ph 1 2
Old Hickory Ph 1 & 2
Old Hickory Ph 3
Pine Grove Reserve
Reserve At Pine Tree
Reservepine Tree
S L I C
S L & I C
Sawgrass
Sawgrass Unit 6
Seasons At Southern Pines
Seminole Land And Inv Co
Southern Pines
Southern Pines Ph 3b
Southern Pines Ph 4
Southern Pines Ph 5
Southern Pines Unit 3a
St Cloud Manor Estates
St Cloud Manor Village
Stevens Plantation
Sweetwater Creek
Sweetwater Creek Unit 1
The Meadow At Crossprairie
The Meadow At Crossprairie Bun
The Reserve At Twin Lakes
Twin Lakes
Twin Lakes Northwest Lakeside
Twin Lakes Ph 1
Twin Lakes Ph 2a-2b
Twin Lakes Ph 2a2b
Twin Lakes Ph 2c
Twin Lakes Ph 7a Pb 34 Pgs 15
Twin Lakes Ph 8
Villagio
Whaleys Creek Ph 1
Whaleys Creek Ph 2
Whaleys Creek Ph 3
Similar Properties
Contact Info
- The Real Estate Professional You Deserve
- Mobile: 904.248.9848
- phoenixwade@gmail.com




















































































































