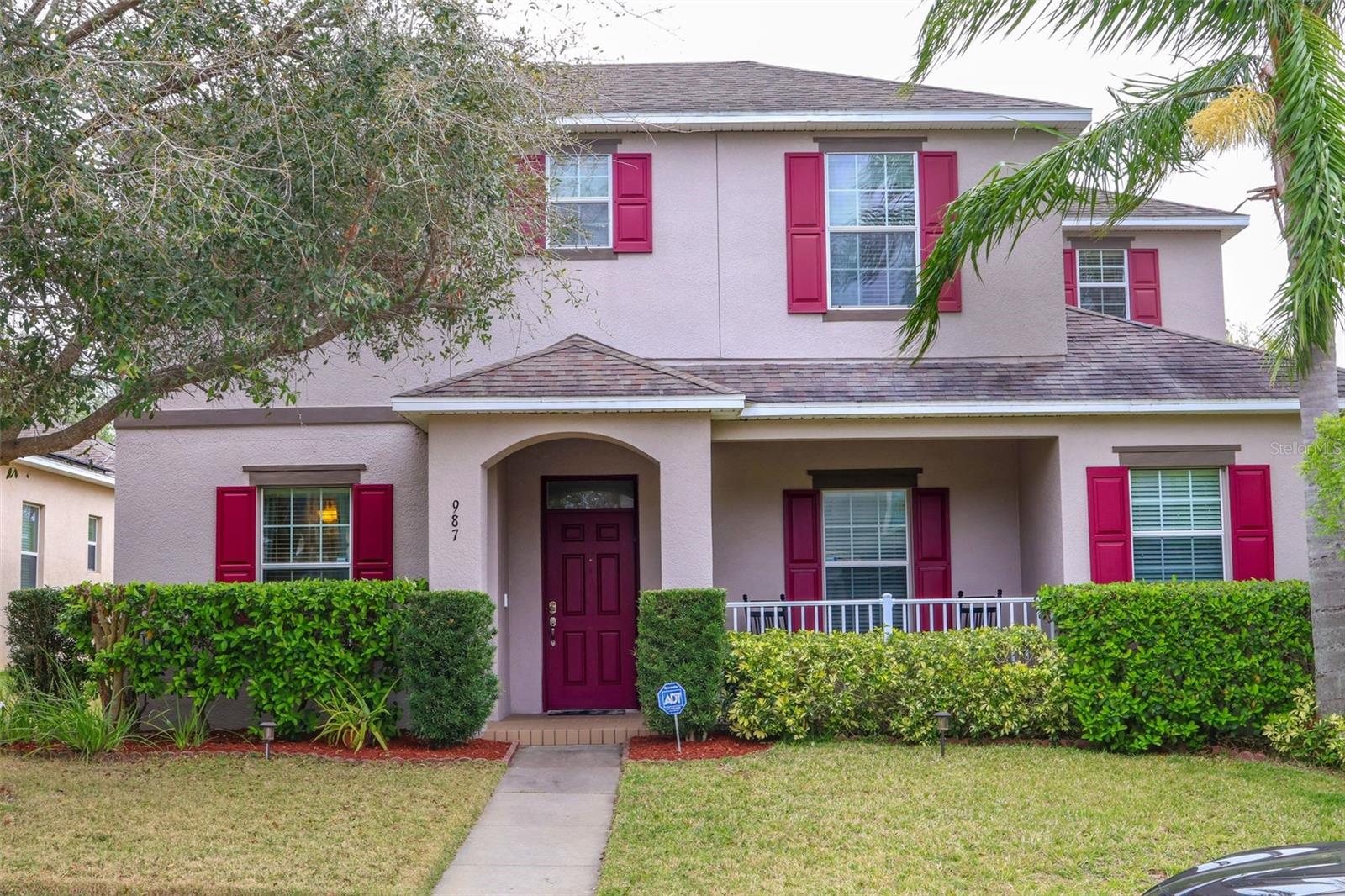PRICED AT ONLY: $419,000
Address: 59 10th Street, Apopka, FL 32703
Description
Your dream home awaits in Apopka! These stunning new construction homes by Magic Houses Development are designed for comfort, entertaining, and Florida living at its finest.
Step inside and youll be greeted by soaring 12 foot ceilings and dramatic 10 foot doors, creating a spacious, open feel throughout. Light fills the living areas thanks to the cathedral ceilings, while the gourmet kitchen is a chefs delight with a double oven, touchscreen stove, premium cabinetry, and expansive countertops.
The private master retreat is thoughtfully placed at the front of the home, offering peace and relaxation. Outside, each home sits on a generous 9,200+ square foot lot with no rear neighbors, giving you plenty of room to build your own backyard oasis, add a pool, or even create a Mother in Law Suite/ADU. And with no HOA, you have the freedom to live your way.
These homes are eligible for multiple buyer programs, including FHA, VA, Conventional, ITIN, No Doc, and Business Owner loans. Qualifying buyers may also receive up to $35,000 through the Hometown Heroes Program, plus additional incentives and rate buy down options with our preferred lenders.
Located in one of Central Floridas fastest growing areas, Apopka offers new hospitals, shopping, dining, and quick access to Orlandos expressways and the turnpike. Whether youre a first time buyer, retiree, or investor, Apopka is the perfect place to live, work, and play.
Dont miss your chance to tour these homes!
#APOPKA #newhomes #NOHOA
Property Location and Similar Properties
Payment Calculator
- Principal & Interest -
- Property Tax $
- Home Insurance $
- HOA Fees $
- Monthly -
For a Fast & FREE Mortgage Pre-Approval Apply Now
Apply Now
 Apply Now
Apply Now- MLS#: O6302486 ( Residential )
- Street Address: 59 10th Street
- Viewed: 53
- Price: $419,000
- Price sqft: $176
- Waterfront: No
- Year Built: 2025
- Bldg sqft: 2386
- Bedrooms: 4
- Total Baths: 3
- Full Baths: 2
- 1/2 Baths: 1
- Garage / Parking Spaces: 2
- Days On Market: 149
- Additional Information
- Geolocation: 28.6661 / -81.5131
- County: ORANGE
- City: Apopka
- Zipcode: 32703
- Subdivision: Henderson Corners
- Elementary School: Lovell Elem
- Middle School: Apopka Middle
- High School: Apopka High
- Provided by: LANDLORD FINDERS BUILD REAL ESTATE LLC
- DMCA Notice
Features
Building and Construction
- Builder Model: The Mahattan's
- Builder Name: MAGIC HOUSES DEVELOPMENT
- Covered Spaces: 0.00
- Exterior Features: FrenchPatioDoors, Lighting, Storage
- Flooring: LuxuryVinyl
- Living Area: 1905.00
- Roof: Shingle
Property Information
- Property Condition: NewConstruction
Land Information
- Lot Features: Cleared, CityLot, Flat, Level, Private, NearPublicTransit
School Information
- High School: Apopka High
- Middle School: Apopka Middle
- School Elementary: Lovell Elem
Garage and Parking
- Garage Spaces: 2.00
- Open Parking Spaces: 0.00
Eco-Communities
- Water Source: Public
Utilities
- Carport Spaces: 0.00
- Cooling: CentralAir, CeilingFans
- Heating: Central
- Sewer: PublicSewer
- Utilities: ElectricityConnected, SewerConnected, WaterConnected
Finance and Tax Information
- Home Owners Association Fee: 0.00
- Insurance Expense: 0.00
- Net Operating Income: 0.00
- Other Expense: 0.00
- Pet Deposit: 0.00
- Security Deposit: 0.00
- Tax Year: 2024
- Trash Expense: 0.00
Other Features
- Appliances: Cooktop, Dryer, Dishwasher, ExhaustFan, ElectricWaterHeater, Disposal, IceMaker, Microwave, Refrigerator, RangeHood, Washer
- Country: US
- Interior Features: CeilingFans, CrownMolding, EatInKitchen, HighCeilings, KitchenFamilyRoomCombo, LivingDiningRoom, MainLevelPrimary, OpenFloorplan, SplitBedrooms, VaultedCeilings, WalkInClosets
- Legal Description: HENDERSON CORNERS 114/87 LOT 2
- Levels: One
- Area Major: 32703 - Apopka
- Model: The Mahattan's
- Occupant Type: Vacant
- Parcel Number: 16-21-28-3470-00-020
- Style: Florida
- The Range: 0.00
- View: City
- Views: 53
- Zoning Code: MU-D
Nearby Subdivisions
.
Adams Ridge
Adell Park
Apopka Town
Bear Lake Highlands
Bear Lake Hills
Beverly Terrace Dedicated As M
Brantley Place
Braswell Court
Breckenridge
Breckenridge Ph 01 N
Breckenridge Ph 02 S
Bronson Peak
Bronsons Ridge 32s
Bronsons Ridge 60s
Cameron Grove
Chelsea Parc
Cobblefield
Country Add
Country Landing
Cutters Corner
Davis Mitchells Add
Dream Lake Heights
Eden Crest
Emerson Park
Emerson Park A B C D E K L M N
Emerson Pointe
Enclave At Bear Lake
Enclave At Bear Lake Ph 2
Forest Lake Estates
Foxwood Ph 2
Foxwood Ph 3 1st Add
Golden Estates
Hackney Prop
Henderson Corners
Hilltop Reserve Ph 3
Hilltop Reserve Ph 4
Hilltop Reserve Ph Ii
Hilltop Reserve Ph Iii
Hilltop Reserve Ph Iv
Ivy Trls
J J Combs Add
J L Hills Little Bear Lake Sub
Jansen Sub
Lake Doe Cove Ph 03 G
Lake Mendelin Estates
Lake Pleasant Estates
Lakeside Homes
Lakeside Ph I
Lakeside Ph I Amd 2
Lakeside Ph I Amd 2 A Re
Lakeside Ph Ii
Lakeside Ph Ii A Rep
Lynwood
Magnolia Park Estates
Marbella Reserve
Maudehelen Sub
Mc Neils Orange Villa
Meadowlark Landing
Montclair
Neals Bay Point
New Horizons
None
Northcrest
Oak Park Manor
Oakmont Park
Oaks Wekiwa
Paradise Heights
Paradise Heights First Add
Paradise Point 1st Sec
Piedmont Park
Placid Hill
Plymouth Heights
Royal Estates
Royal Oak Estates
Sheeler Hills
Sheeler Oaks Ph 01
Sheeler Oaks Ph 02a
Sheeler Oaks Ph 03b
Silver Oak Ph 1
Stockbridge
Stockbridge Unit 1
Vistaswaters Edge Ph 2
Votaw
Wekiva Chase
Wekiva Club
Wekiva Club Ph 02 48 88
Wekiva Reserve
Wekiva Ridge Oaks
Wekiwa Manor Sec 01
Wekiwa Manor Sec 03
Woodfield Oaks
Yogi Bears Jellystone Park Con
Similar Properties
Contact Info
- The Real Estate Professional You Deserve
- Mobile: 904.248.9848
- phoenixwade@gmail.com























































