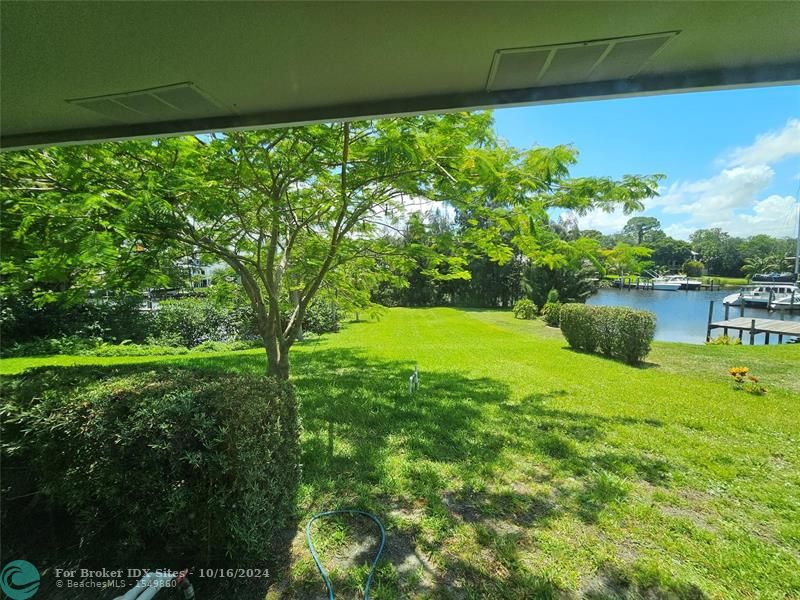PRICED AT ONLY: $4,000
Address: 930 Prairie Avenue Sw, Palm City, FL 34990
Description
Experience the comfort and style of The Prairie model by Mattamy Homes, located in the highly anticipated Newfield community in Palm City, Florida. This newly built two story townhome features 3 bedrooms, 2.5 bathrooms, and approximately 1,834 square feet of well designed living space with a 2 car garage. The open concept layout offers a bright and spacious living and dining area that flows into a contemporary kitchen equipped with a large center island, pantry, and ample cabinetry. Upstairs, the luxurious primary suite includes a walk in closet and private bath, with two additional bedrooms, a full bath, and a convenient laundry room completing the second floor. Designed for modern living, this townhome showcases clean finishes, energy efficiency, and low maintenance appeal.
Property Location and Similar Properties
Payment Calculator
- Principal & Interest -
- Property Tax $
- Home Insurance $
- HOA Fees $
- Monthly -
For a Fast & FREE Mortgage Pre-Approval Apply Now
Apply Now
 Apply Now
Apply Now- MLS#: RX-11123687 ( Townhouse )
- Street Address: 930 Prairie Avenue Sw
- Viewed: 21
- Price: $4,000
- Price sqft: $0
- Waterfront: No
- Year Built: 2024
- Bldg sqft: 0
- Bedrooms: 3
- Total Baths: 3
- Full Baths: 3
- Days On Market: 54
- Additional Information
- Geolocation: 27.1926 / -80.3543
- County: MARTIN
- City: Palm City
- Zipcode: 34990
- Subdivision: Newfield Crossroads
- Provided by: EXP Realty LLC
- Contact: Raymond Fernandez
- (888) 883-8509
- DMCA Notice
Features
Building and Construction
- Absolute Longitude: 80.354321
- Exterior Features: None
- Flooring: Tile
- Front Exp: West
- Sqft Source: Tax Rolls
- Sqft Total: 1834.00
- Total Floors In Bldg: 2.00
- Total Building Sqft: 1834.00
Property Information
- Property Group Id: 20010809200717574625000000
Land Information
- Subdivision Information: Cabana, Clubhouse, Dog Park, Fitness Center, Fitness Trail, Horse Trails, Pickleball, Playground, Pool, Sidewalks
Garage and Parking
- Parking: Other - See Remarks
Eco-Communities
- Private Pool: No
- Storm Protection Impact Glass: Complete
- Waterfront Details: None
Utilities
- Cooling: Central
- Heating: Central
- Pet Restrictions: Number Limit
- Pets Allowed: Yes
Finance and Tax Information
- Application Fee: 0.00
- Payment Frequency: Monthly
Rental Information
- Min Days For Lease: 365.00
- Rental Info 1st Month Deposit: 4200.00
- Rental Info April: Annual
- Rental Info August: Annual
- Rental Info December: Annual
- Rental Info February: Annual
- Rental Info January: Annual
- Rental Info July: Annual
- Rental Info June: Annual
- Rental Info Last Month Deposit: 4200.00
- Rental Info March: Annual
- Rental Info May: Annual
- Rental Info November: Annual
- Rental Info October: Annual
- Rental Info September: Annual
- Tenant Pays: Cable, Electric, Water
Other Features
- Country: United States
- Equipment Appliances Included: Dishwasher, Fire Alarm, Microwave, Smoke Detector
- Furnished: Unfurnished
- Governing Bodies: HOA
- Housing For Older Persons Act: No Hopa
- Interior Features: Foyer, Kitchen Island, Pantry
- Legal Desc: LOT 49, NEWFIELD CROSSROADS PHASE 1A-3, PB 23/1
- Miscellaneous: Security Deposit, Tenant Approval
- Parcel Id: 053840003000004900
- Views: 21
Nearby Subdivisions
Canopy Creek
Carmel
Clubhouse Court Condo
Cobblestone
Copperleaf
Coquina Cove
Crane Creek Country Club
Egret Pond
Egret Pond Circle
Fox Run
Granada
Greenridge Estates
Heronwood
Hideaway Isles Sec 02
Highlands Reserve
La Mariposa
Lighthouse Point
Mallard Creek At Martin Downs
Monarch Country Club
Murano
Newfield
Newfield Crossroads
Oak Ridge
Old Palm City
Palm City Amended
Palm City Farms
Palm City Gardens
Palm Lake Estates
Pelican Cove
Pine Ridge At Martin Downs Con
Pine Ridge At Martin Downs Vil
Pipers Landing
Pipers Landing Yacht & Country
Quail Meadow At Martin Downs (
Quail Meadow M D 05
River Landing
Sawgrass Villas Condo
Seagate Harbor
Starling Court At Martin Downs
Stuart West
Sunset Trace At Martin Downs (
Sunset Trace Phase I A Plat Of
The Admiralty Condo
The Meadows At Martin Dow
The Meadows At Martin Downs
Similar Properties
Contact Info
- The Real Estate Professional You Deserve
- Mobile: 904.248.9848
- phoenixwade@gmail.com


























































































