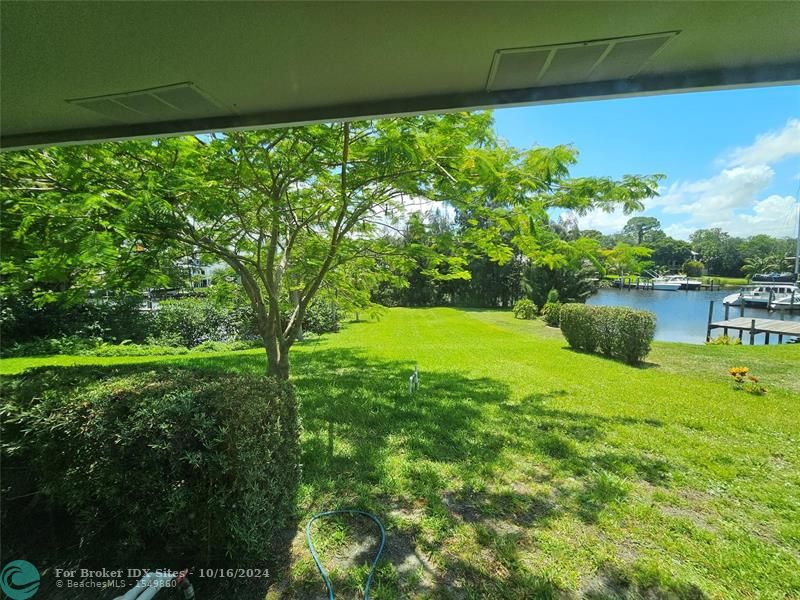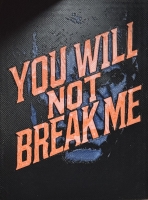PRICED AT ONLY: $3,900
Address: 2871 Brighton Way Sw, Palm City, FL 34990
Description
Fully furnished and equipped, Hampton Model home with many custom upgrades. (Furniture can be removed, if necessary, for year round rental.) This spacious 3 bedroom, 2 bath, split floor plan home has Plantation Shutters throughout, Custom Crown Molding, Hunter Fans and French Doors. The light and airy Florida Room has French Doors opening to a very private rear yard with large shade trees and vine covered walls. The eat in kitchen has Corian counters and newer appliances. The Meadows is a 24 hour gated community close to great shopping, restaurants, excellent schools and less than 10 miles to Hutchinson Island Beaches. It is just a short walk to the community pool and recreation area. PERFECT LOCATION FOR COMMUTERS CLOSE TO BOTH I 95 and FL TURNPIKE!
Property Location and Similar Properties
Payment Calculator
- Principal & Interest -
- Property Tax $
- Home Insurance $
- HOA Fees $
- Monthly -
For a Fast & FREE Mortgage Pre-Approval Apply Now
Apply Now
 Apply Now
Apply Now- MLS#: RX-11118939 ( Single Family Detached )
- Street Address: 2871 Brighton Way Sw
- Viewed: 21
- Price: $3,900
- Price sqft: $0
- Waterfront: No
- Year Built: 1989
- Bldg sqft: 0
- Bedrooms: 3
- Total Baths: 2
- Full Baths: 2
- Days On Market: 71
- Additional Information
- Geolocation: 27.178 / -80.2933
- County: MARTIN
- City: Palm City
- Zipcode: 34990
- Subdivision: The Meadows At Martin Downs
- Middle School: Hidden Oaks
- High School: Martin County
- Provided by: Atlantic Shores ERA Powered
- Contact: Andrea R. Banz
- (772) 228-2111
- DMCA Notice
Features
Building and Construction
- Absolute Longitude: 80.29328
- Exterior Features: Auto Sprinkler, Fenced Yard, Open Patio, Tennis Court
- Flooring: Carpet, Ceramic Tile, Laminate
- Front Exp: East
- Sqft Source: Tax Rolls
- Sqft Total: 2447.00
- Total Floors In Bldg: 1.00
- Total Building Sqft: 1952.00
Property Information
- Property Group Id: 20010809200717574625000000
Land Information
- Lot Description: < 1/4 Acre, Paved Road, Sidewalks
- Subdivision Information: Bike - Jog, Community Room, Internet Included, Manager on Site, Pickleball, Play Area, Pool, Shuffleboard, Sidewalks, Street Lights, Tennis
School Information
- High School: Martin County High School
- Middle School: Hidden Oaks Middle School
Garage and Parking
- Parking: 2+ Spaces, Garage - Attached
Eco-Communities
- Private Pool: No
- Storm Protection Panel Shutters: Complete
- Waterfront Details: None
Utilities
- Cooling: Ceiling Fan, Central, Electric
- Heating: Central, Electric
- Pets Allowed: No
- Security: Gate - Manned
Finance and Tax Information
- Application Fee: 80.00
- Damage Deposit: 3900.00
- Payment Frequency: Monthly
Rental Information
- Min Days For Lease: 122.00
- Rental Info 1st Month Deposit: 3900.00
- Rental Info April: Annual
- Rental Info August: Annual
- Rental Info December: Annual
- Rental Info February: Annual
- Rental Info Furn Annual Rent: 3900.00
- Rental Info Furn Seasonal Rent: 4500.00
- Rental Info January: Annual
- Rental Info July: Annual
- Rental Info June: Annual
- Rental Info Last Month Deposit: 3900.00
- Rental Info March: Annual
- Rental Info May: Annual
- Rental Info November: Annual
- Rental Info October: Annual
- Rental Info September: Annual
- Tenant Pays: Electric, Insurance, Sewer, Water
Other Features
- Country: United States
- Equipment Appliances Included: Auto Garage Open, Dishwasher, Disposal, Dryer, Microwave, Range, Refrigerator, Smoke Detector, Washer, Water Heater - Elec
- Furnished: Furnished, Furniture Negotiable
- Governing Bodies: HOA
- Housing For Older Persons Act: No Hopa
- Interior Features: Ctdrl/Vault Ceilings, Entry Lvl Lvng Area, French Door, Split Bedroom, Walk-in Closet
- Legal Desc: PARCEL 51 AT THE MEADOWS LOT 36
- Miscellaneous: Central A/C, Community Pool, Garage - 2 Car, Recreation Facility, Security Deposit, Tenant Approval, Tennis, Washer / Dryer
- Parcel Id: 123840005000003600
- View: Garden
- Views: 21
Nearby Subdivisions
Canopy Creek
Carmel
Clubhouse Court Condo
Cobblestone
Copperleaf
Coquina Cove
Crane Creek Country Club
Egret Pond
Egret Pond Circle
Fox Run
Granada
Greenridge Estates
Heronwood
Hideaway Isles Sec 02
Highlands Reserve
La Mariposa
Lighthouse Point
Mallard Creek At Martin Downs
Monarch Country Club
Murano
Newfield
Newfield Crossroads
Oak Ridge
Old Palm City
Palm City Amended
Palm City Farms
Palm City Gardens
Palm Lake Estates
Pelican Cove
Pine Ridge At Martin Downs Con
Pine Ridge At Martin Downs Vil
Pipers Landing
Pipers Landing Yacht & Country
Quail Meadow At Martin Downs (
Quail Meadow M D 05
River Landing
Sawgrass Villas Condo
Seagate Harbor
Starling Court At Martin Downs
Stuart West
Sunset Trace At Martin Downs (
Sunset Trace Phase I A Plat Of
The Admiralty Condo
The Meadows At Martin Dow
The Meadows At Martin Downs
Similar Properties
Contact Info
- The Real Estate Professional You Deserve
- Mobile: 904.248.9848
- phoenixwade@gmail.com























































