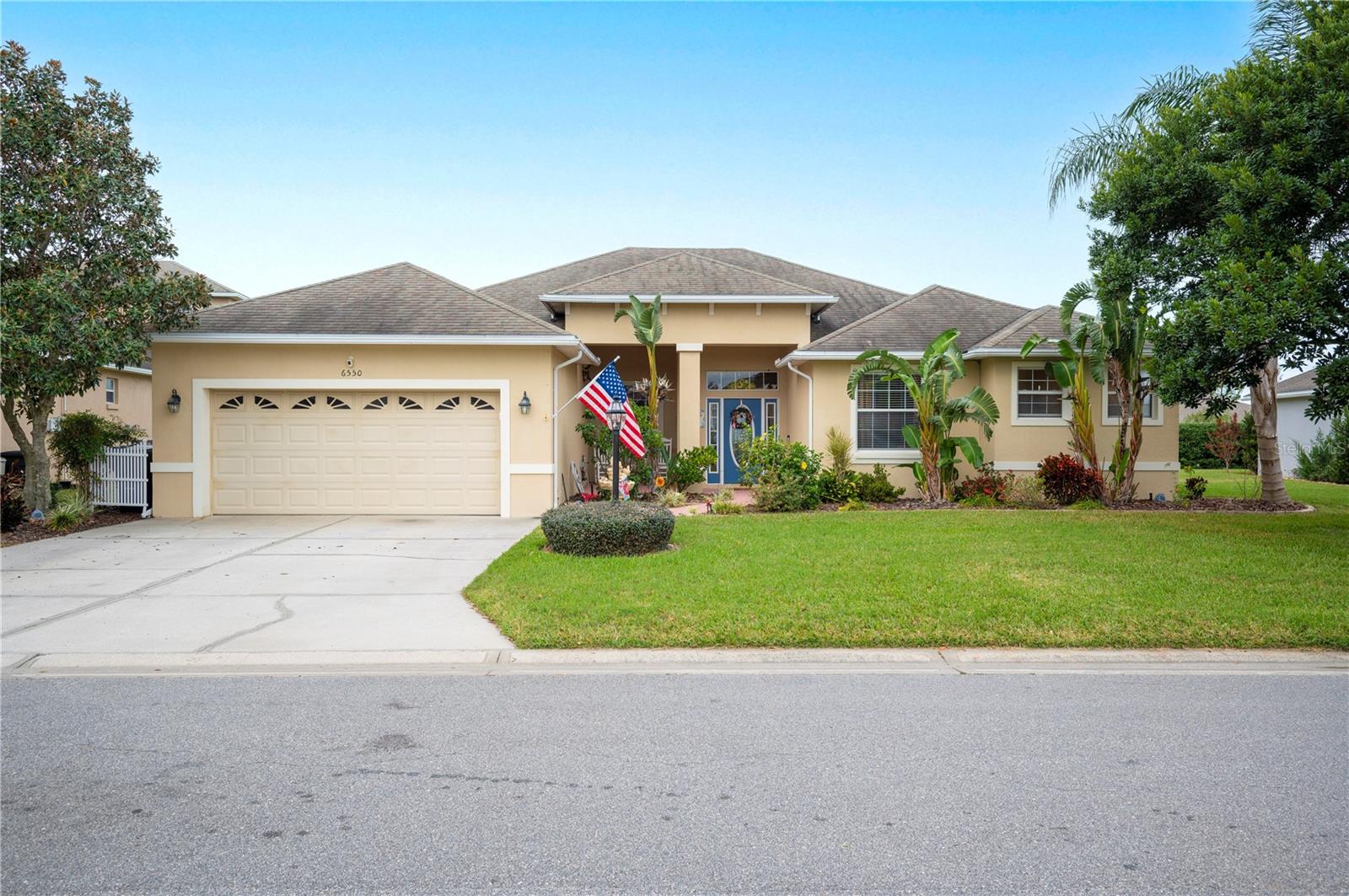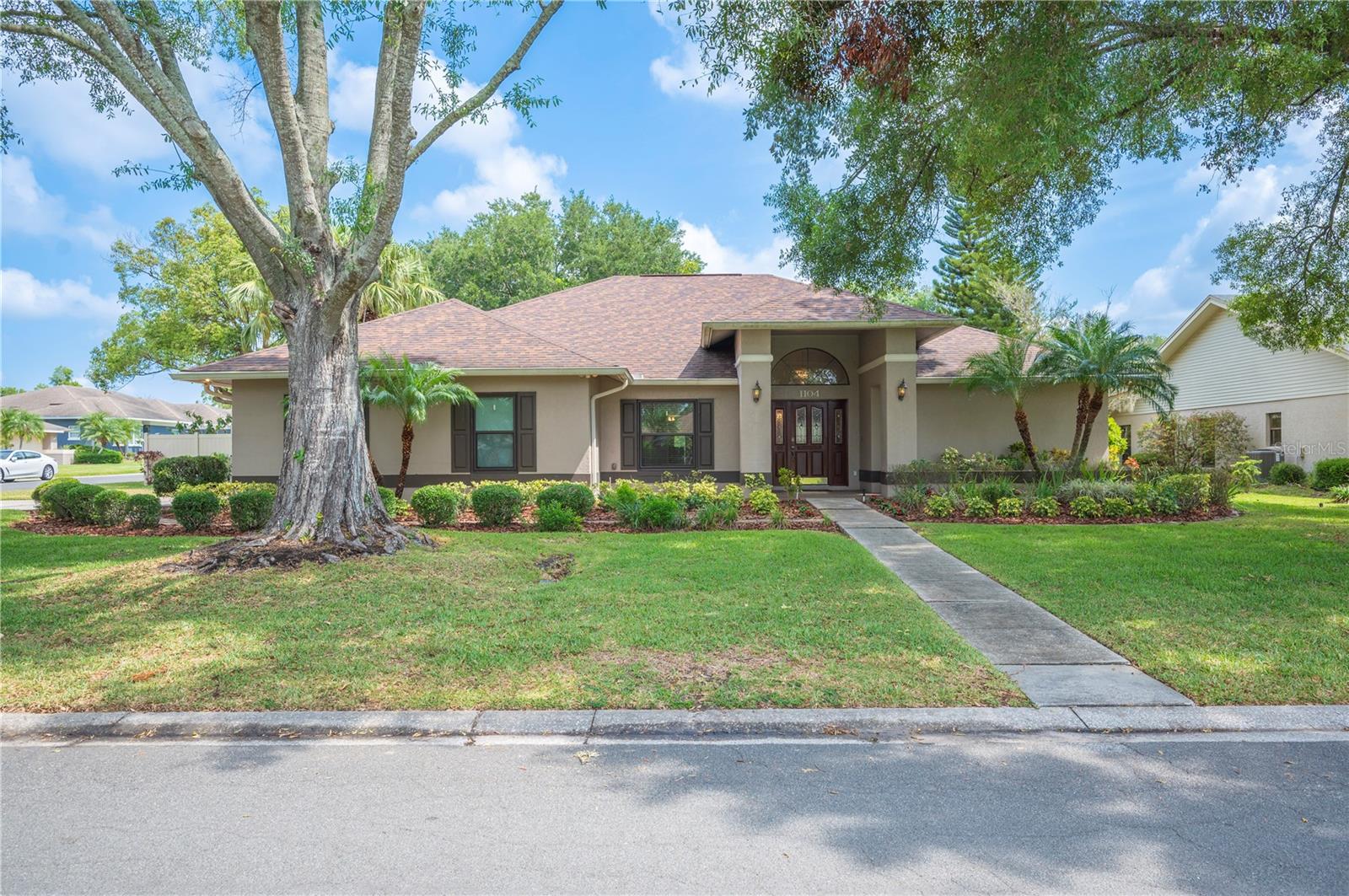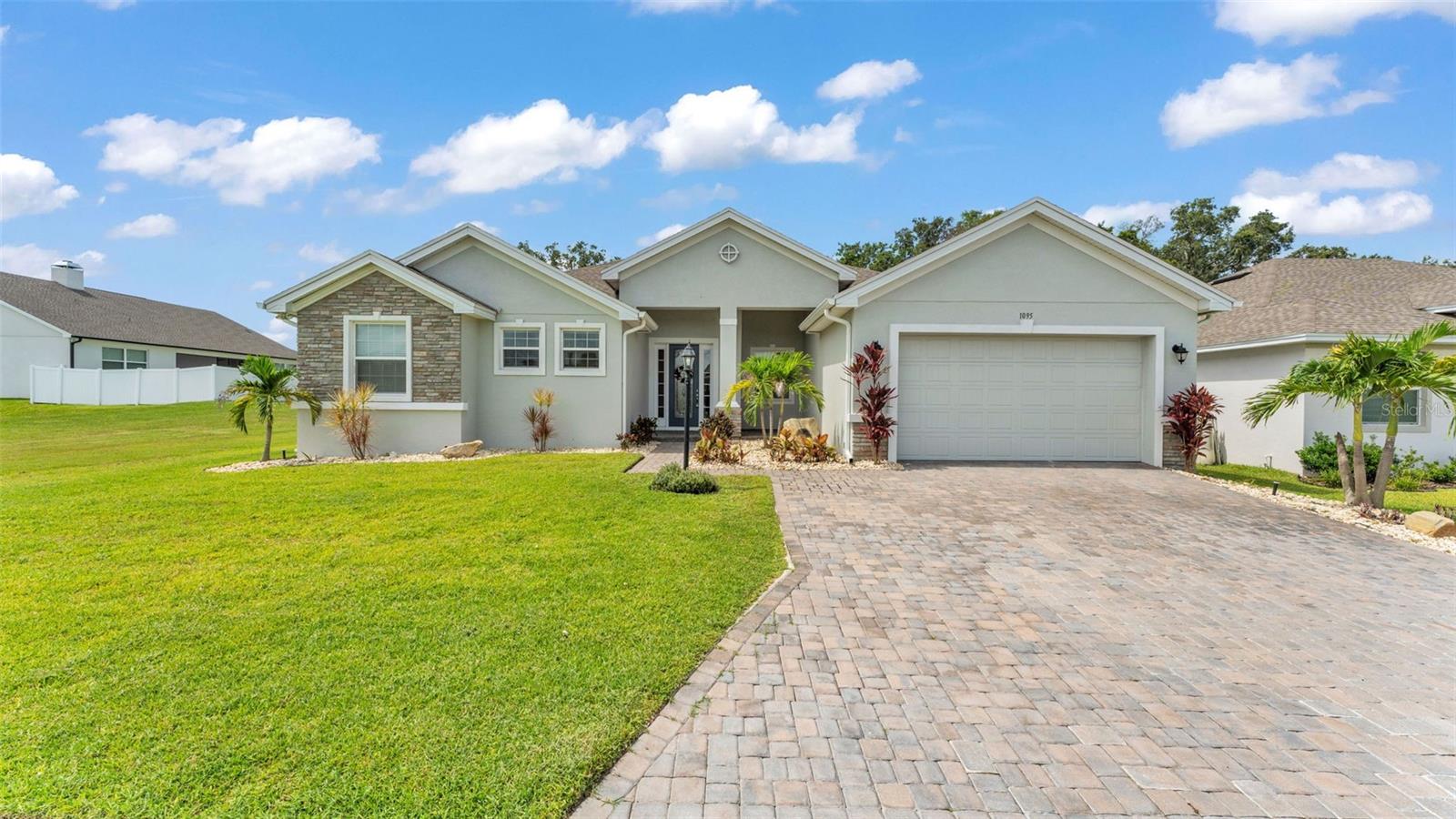PRICED AT ONLY: $599,000
Address: 1104 Kells Court, Lakeland, FL 33813
Description
Priced BELOW recent appraisal, this beautiful POOL home is located in a great south Lakeland neighborhood and overlooks a lovely pond in the back. Featuring 4 bedrooms and 3 and 1/2 bathrooms, this executive residence offers the perfect blend of comfort, elegance, and convenience. Wood flooring flows throughout much of the home, complemented by ceramic tile in the kitchen and bathrooms. The spacious Primary Suite boasts two walk in closets and an updated en suite bathroom. It also has French Doors leading out to the screened lanai and pool so you have easy access for an early morning swim. French doors off the family room also provide access to the pool area, offering tranquil views of a serene pond ideal for both relaxing and entertaining. The family room itself showcases a full wall of built ins and overlooks the lanai, pool and pond, creating a cozy yet open gathering space.The formal living and dining rooms feature hardwood floors, and a stunning chandelier that will remain with the property, while the main hall features plenty of storage closets and a powder bath. The open kitchen features both a double wall oven and a separate cooktop, a portable central island, granite counters, and a breakfast nook. The cabinets feature roll out shelves and deep drawers for plenty of storage of pots and pans etc. The inside laundry room includes a utility sink and is located just off the kitchen, for your convenience. Bedroom 2 features its own private en suite bathroom perfect for an in law suite or out of town overnight guests, while the updated hall bath, (bathroom 3), serves the remaining 2 bedrooms and offers easy access to the pool. Tall ceilings and plentiful windows fill the home with natural light. With ample storage throughout, and a well designed layout for both everyday living and entertaining, this is a must see property in one of South Lakeland's most desirable areas just awaiting your updates.
Property Location and Similar Properties
Payment Calculator
- Principal & Interest -
- Property Tax $
- Home Insurance $
- HOA Fees $
- Monthly -
For a Fast & FREE Mortgage Pre-Approval Apply Now
Apply Now
 Apply Now
Apply Now- MLS#: L4952326 ( Residential )
- Street Address: 1104 Kells Court
- Viewed: 41
- Price: $599,000
- Price sqft: $169
- Waterfront: Yes
- Wateraccess: Yes
- Waterfront Type: Pond
- Year Built: 1988
- Bldg sqft: 3552
- Bedrooms: 4
- Total Baths: 4
- Full Baths: 3
- 1/2 Baths: 1
- Garage / Parking Spaces: 2
- Days On Market: 124
- Additional Information
- Geolocation: 27.9912 / -81.9417
- County: POLK
- City: Lakeland
- Zipcode: 33813
- Subdivision: Kellsmont
- Elementary School: Carlton Palmore Elem
- Middle School: Southwest Middle School
- High School: Lakeland Senior High
- Provided by: REMAX EXPERTS
- DMCA Notice
Features
Building and Construction
- Covered Spaces: 0.00
- Exterior Features: FrenchPatioDoors, OutdoorKitchen
- Flooring: Carpet, CeramicTile, EngineeredHardwood, Wood
- Living Area: 2636.00
- Other Structures: OutdoorKitchen
- Roof: Shingle
Land Information
- Lot Features: CornerLot, DeadEnd, Flat, Level, OversizedLot, Landscaped
School Information
- High School: Lakeland Senior High
- Middle School: Southwest Middle School
- School Elementary: Carlton Palmore Elem
Garage and Parking
- Garage Spaces: 2.00
- Open Parking Spaces: 0.00
- Parking Features: Garage, GarageDoorOpener, GarageFacesRear, GarageFacesSide
Eco-Communities
- Pool Features: Gunite, Heated, InGround, ScreenEnclosure
- Water Source: Public
Utilities
- Carport Spaces: 0.00
- Cooling: CentralAir, CeilingFans
- Heating: Central
- Pets Allowed: Yes
- Sewer: PublicSewer
- Utilities: CableAvailable, ElectricityConnected, HighSpeedInternetAvailable, MunicipalUtilities, UndergroundUtilities
Finance and Tax Information
- Home Owners Association Fee: 175.00
- Insurance Expense: 0.00
- Net Operating Income: 0.00
- Other Expense: 0.00
- Pet Deposit: 0.00
- Security Deposit: 0.00
- Tax Year: 2024
- Trash Expense: 0.00
Other Features
- Appliances: BuiltInOven, ConvectionOven, Dryer, Dishwasher, ElectricWaterHeater, Disposal, Microwave, Range, Refrigerator, RangeHood, Washer
- Country: US
- Interior Features: BuiltInFeatures, CeilingFans, EatInKitchen, HighCeilings, StoneCounters, SplitBedrooms, SolidSurfaceCounters, WalkInClosets, WoodCabinets, WindowTreatments, SeparateFormalDiningRoom, SeparateFormalLivingRoom
- Legal Description: KELLSMONT SUB PB 75 PG 24 LYING AND BEING IN A PORTION OF SECTIONS 5 & 6 T29S R24 E LOT 19 & AN UNDIVIDED INTEREST IN TRACT A
- Levels: One
- Area Major: 33813 - Lakeland
- Occupant Type: Vacant
- Parcel Number: 06-29-24-277804-000190
- Possession: CloseOfEscrow
- Style: Florida, Traditional
- The Range: 0.00
- View: Pond, Water
- Views: 41
- Zoning Code: RES
Nearby Subdivisions
Acreage
Alamanda
Alamanda Add
Ashley
Avon Villa
Avon Villa Sub
Carlisle Heights
Christina Chase
Christina Oaks Ph 02
Christina Ph 11 Rep
Cimarron South
Cliffside Woods
Colony Club Estates
Colony Park Add
Crescent Woods
Cresthaven
Crews Lake Hills Estates
Crews Lake Hills Ph Iii Add
Dorman Acres
Eaglebrooke
Eaglebrooke North
Eaglebrooke Ph 01
Eaglebrooke Ph 02
Emerald Cove
Englelake Sub
Executive Estates
Fairlington
Fountain Heights
Fox Run
Gilmore Stockards
Groveglen Sub
Hallam Co Sub
Hallam Court Sub
Hallam Preserve East
Hallam Preserve West A Ph 1
Hallam Preserve West A Phase T
Hallam Preserve West A Three
Hallam Preserve West J
Hamilton Place
Hamilton South
Hartford Estates
Hickory Ridge
Hickory Ridge Add
High Vista
Highland Station
Highlands At Crews Lake West
Highlands Creek
Highlands Crossing Ph. 2
Highlands-in-the-woods
Indian Trails
Indian Trails Add
Kellsmont
Lake Point
Lake Point South
Lake Point South Pb 68 Pgs 1
Lake Victoria Sub
Laurel Pointe
Liberty Hill
Magnolia Estates
Meadows
Meadowsscott Lake Crk
Medulla Gardens
Merriam Heights
Morningview Sub
Mountain Lake
Not In Subdivision
Oak Glen
Orangewood Terrace
Parkside
Reva Heights Rep
Sandra Heights
Scott Lake Estates
Scott Lake Hills
Shadow Run
South Florida Villas Ph 01
South Lakeland Heights
Springs Oaks
Stoney Pointe Ph 01
Stoney Pointe Ph 04
Tomar Heights Sub
Treymont
Treymont Ph 2
Village South
Villas 03
Villas Iii
Villasthe 02
Waterview Sub
Whisper Woods At Eaglebrooke
Similar Properties
Contact Info
- The Real Estate Professional You Deserve
- Mobile: 904.248.9848
- phoenixwade@gmail.com

















































































































