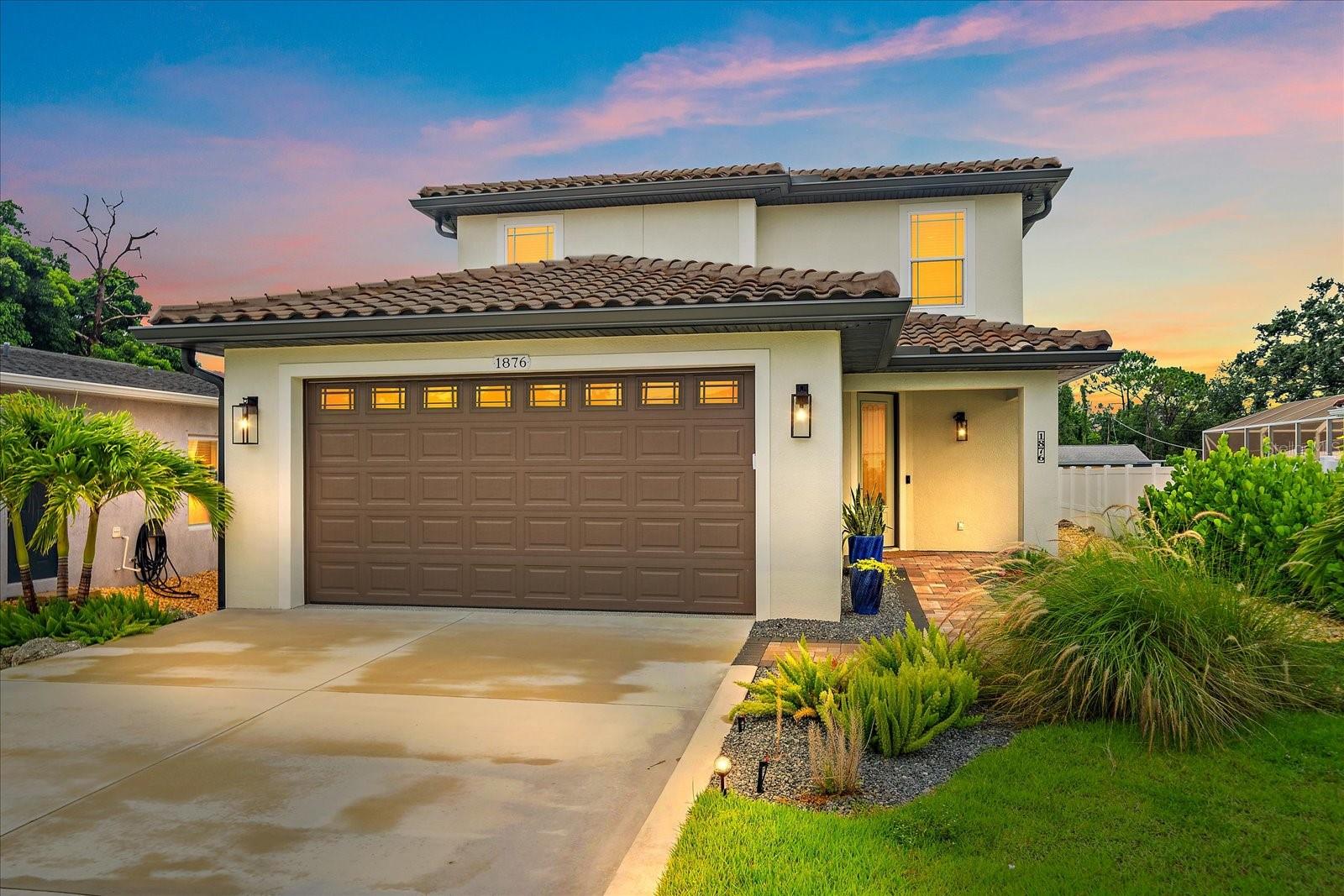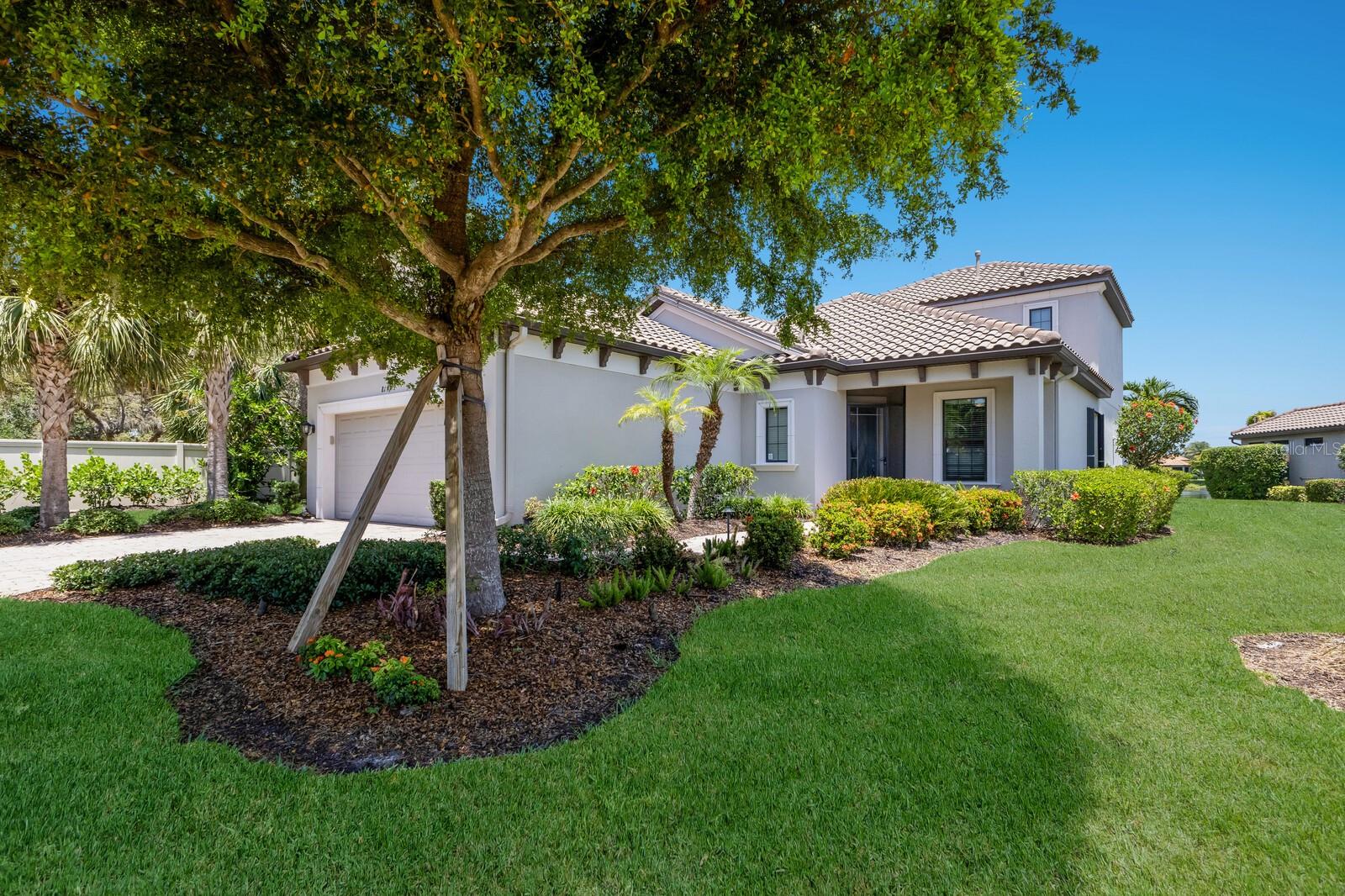PRICED AT ONLY: $795,000
Address: 1626 Ridgewood Lane, Sarasota, FL 34231
Description
Charming Sarasota Pool Home Just Minutes from Siesta Key
Welcome to 1626 Ridgewood Lane a beautifully updated 3 bedroom, 2 bath home (or 2 bed + den) ideally located just 10 minutes from world renowned Siesta Key Beach. Nestled in a peaceful neighborhood, this light and bright residence features a freshly painted interior, all new flooring, and an open concept kitchen perfect for entertaining with new appliances.
Enjoy a seamless indoor outdoor lifestyle with a spacious screened lanai and a sparkling private pool, protected by a brand new pool cage. The split floor plan offers privacy and flexibility, with a versatile den that easily functions as a third bedroom, office, or creative space.
Additional highlights include: Vaulted ceilings and large windows that fill the space with natural light, A welcoming double door entry, and a manicured front yard. Attached two car garage with ample storage.
Mature landscaping and fenced backyard. Whether you're looking for a primary residence, seasonal retreat, or investment opportunity, this home delivers comfort, style, and an unbeatable location.
Property Location and Similar Properties
Payment Calculator
- Principal & Interest -
- Property Tax $
- Home Insurance $
- HOA Fees $
- Monthly -
For a Fast & FREE Mortgage Pre-Approval Apply Now
Apply Now
 Apply Now
Apply Now- MLS#: A4652875 ( Residential )
- Street Address: 1626 Ridgewood Lane
- Viewed: 2
- Price: $795,000
- Price sqft: $244
- Waterfront: No
- Year Built: 1989
- Bldg sqft: 3264
- Bedrooms: 3
- Total Baths: 2
- Full Baths: 2
- Garage / Parking Spaces: 2
- Days On Market: 93
- Additional Information
- Geolocation: 27.2616 / -82.5324
- County: SARASOTA
- City: Sarasota
- Zipcode: 34231
- Subdivision: Baywinds Estates
- Elementary School: Phillippi Shores
- Middle School: Brookside
- High School: Riverview
- Provided by: COMPASS FLORIDA LLC
- DMCA Notice
Features
Building and Construction
- Covered Spaces: 0.00
- Exterior Features: RainGutters, StormSecurityShutters
- Flooring: CeramicTile, EngineeredHardwood, Laminate
- Living Area: 2369.00
- Roof: Shingle
Land Information
- Lot Features: CulDeSac, DeadEnd, FloodZone, OutsideCityLimits, Landscaped
School Information
- High School: Riverview High
- Middle School: Brookside Middle
- School Elementary: Phillippi Shores Elementary
Garage and Parking
- Garage Spaces: 2.00
- Open Parking Spaces: 0.00
Eco-Communities
- Pool Features: Heated, InGround, ScreenEnclosure, Tile
- Water Source: Public
Utilities
- Carport Spaces: 0.00
- Cooling: CentralAir
- Heating: Central, Electric
- Sewer: PublicSewer
- Utilities: CableAvailable, ElectricityConnected, MunicipalUtilities, SewerConnected, WaterConnected
Finance and Tax Information
- Home Owners Association Fee: 0.00
- Insurance Expense: 0.00
- Net Operating Income: 0.00
- Other Expense: 0.00
- Pet Deposit: 0.00
- Security Deposit: 0.00
- Tax Year: 2024
- Trash Expense: 0.00
Other Features
- Appliances: Dishwasher, ElectricWaterHeater, Range, Refrigerator, RangeHood, TrashCompactor, WineRefrigerator
- Country: US
- Interior Features: EatInKitchen, HighCeilings, LivingDiningRoom, VaultedCeilings, WalkInClosets, SeparateFormalDiningRoom
- Legal Description: LOT 31 BAYWINDS ESTATES
- Levels: One
- Area Major: 34231 - Sarasota/Gulf Gate Branch
- Occupant Type: Owner
- Parcel Number: 0106010045
- Style: Contemporary, Custom
- The Range: 0.00
- View: Garden, Pool
- Zoning Code: RSF2
Nearby Subdivisions
0557 South Highland Amended P
Acreage
All States Park
Aqualane Estates
Aqualane Estates 1st
Aqualane Estates 2nd
Aqualane Estates 3rd
Ashley Oaks
Bahama Heights
Bay View Acres
Baywinds Estates
Baywood Colony
Baywood Colony Sec 1
Brookside
Buccaneer Bay
Cliffords Sub
Colonial Terrace
Coral Cove
Crecelius Sub
Dixie Heights
Emerald Harbor
Esplanade By Siesta Key
Field Club Estates
Fishermens Bay
Flora Villa
Florence
Golden Acres 2nd Add
Golf Estates
Grove Park
Gulf Gate
Gulf Gate Garden Homes E
Gulf Gate Manor
Gulf Gate Pines
Gulf Gate West
Gulf Gate Woods
Holiday Harbor
Hope Acres
Jackson Highlands
Johnson Estates
Kentwood Estates
Lakeside Club Of Sarasota
Lancaster
Landings Carriagehouse Ii
Landings Treehouse
Landings Villas At Eagles Poin
Landings, Villas At Eagles Poi
Las Lomas De Sarasota
Madison Park
Mead Helen D
Monticello
None
North Vamo Sub 1
North Vamo Sub 2
Not Applicable
Oak Forest Villas
Oyster Bay Estates
Palm Lakes
Petrecca Terrace
Phillippi Cove
Phillippi Cove Add
Phillippi Crest
Phillippi Gardens 01
Phillippi Gardens 03
Phillippi Gardens 07
Phillippi Gardens 08
Phillippi Harbor Club
Phillippi Hi
Phillippi Lake
Pine Gardens
Pine Shores Estate
Pine Shores Estate 2nd Add
Pine Shores Estate 3rd Add
Pine Shores Estates
Pinehurst Park Rep Of
Pirates Cove
Red Rock Park
Renick Sub
Restful Pines
Ridgewood
River Forest
Riverwood Park Amd
Riverwood Park Resub Of Blk C
Riverwood Pines
Sarasota Highlands
Sarasota Venice Co 09 37 18
Sarasota Venice Co 093718
Sarasotavenice Co River Sub
Sarasotavenice Co Sub
Shadow Lakes
Shoreline
Siesta Heights Manor
South Highland Amd Of
Southpointe Shores
Strathmore Riverside I
Strathmore Riverside Ii
Strathmore Riverside Iii
Strathmore Riverside Villas Ii
Sun Haven
Terra Bea Sub
The Landings
Town Country Estates
Turners J C Sub
Vamo 2nd Add To
Villa Gardens
Village In The Pines 1
Virginia Heights Sub
Wilkinson Woods
Woodpine Lake
Woodside Terrace Ph 2
Woodside Village East
Woodside Village West
Woodside Vlg East
Wrens Sub
Similar Properties
Contact Info
- The Real Estate Professional You Deserve
- Mobile: 904.248.9848
- phoenixwade@gmail.com
















































