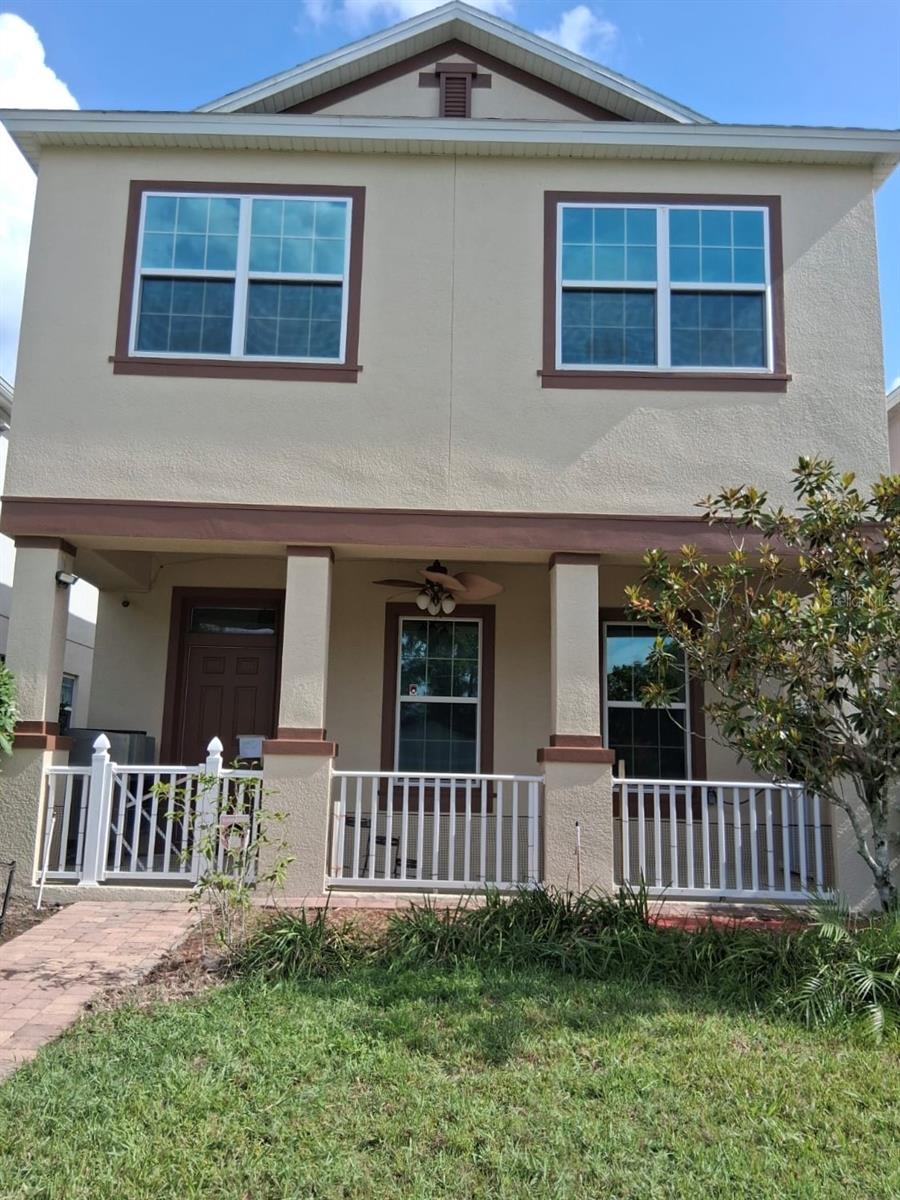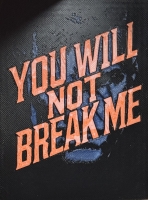PRICED AT ONLY: $455,000
Address: 826 Garden Plaza, Orlando, FL 32803
Description
Sunny and bright! Welcome to this charming 1938 craftsman bungalow in the heart of colonialtown northone of downtown orlandos most desirable and walkable neighborhoods. With a nearly acre lot on the lovely circle, mature oaks, and a gorgeous front lawn, this home offers a rare blend of historic charm, modern upgrades, and unbeatable location. Step inside to discover beautifully refinished original solid wood floors, elegant arched doorways, and sun drenched living spaces that honor the home's era. The updated kitchen features a farmhouse sink, granite countertops, a gas range, shaker style cabinetry, and a cozy dining nook with backyard views. The front bonus space is ideal for a home office, playroom, or reading area. Three bright bedrooms share a vintage style bath, and the one car garage includes a new washer and dryer plus ample storage. The fully fenced backyard (2020) is private and expansiveperfect for pets, entertaining, or adding a pool. Enjoy peace of mind with significant updates: new energy efficient windows (2025) with transferable lifetime warranty, ev charging station, newer roof and hvac, new fence (2020), new gutters, a front door with low e glass, and gorgeous live oaks recently trimmed (2025) and professionally assessed, with report available. This friendly, tree lined neighborhood is beloved for its strong community feel, central location, and walkability to trendy local favorites like mills 50, east end market, corrine drive, leu gardens, and ivanhoe village. Cultural hotspots like the orlando museum of art and science center are nearby, and advent healths main campus is just over a mile away. Top rated schools zoned for the new audubon park k8and winter park high school, this home is ideal for anyone seeking charm, convenience, and community.
Property Location and Similar Properties
Payment Calculator
- Principal & Interest -
- Property Tax $
- Home Insurance $
- HOA Fees $
- Monthly -
For a Fast & FREE Mortgage Pre-Approval Apply Now
Apply Now
 Apply Now
Apply Now- MLS#: O6319016 ( Residential )
- Street Address: 826 Garden Plaza
- Viewed: 1
- Price: $455,000
- Price sqft: $447
- Waterfront: No
- Year Built: 1939
- Bldg sqft: 1018
- Bedrooms: 3
- Total Baths: 1
- Full Baths: 1
- Garage / Parking Spaces: 1
- Days On Market: 74
- Additional Information
- Geolocation: 28.556 / -81.3545
- County: ORANGE
- City: Orlando
- Zipcode: 32803
- Subdivision: Colonial Gardens Rep
- Elementary School: Audubon Park K8
- Middle School: Audubon Park K 8
- High School: Winter Park High
- Provided by: COLDWELL BANKER RESIDENTIAL RE
- DMCA Notice
Features
Building and Construction
- Basement: CrawlSpace
- Covered Spaces: 0.00
- Exterior Features: RainGutters
- Fencing: Fenced
- Flooring: Wood
- Living Area: 1018.00
- Other Structures: Cabana, Storage, Workshop
- Roof: Shingle
Land Information
- Lot Features: CornerLot, CityLot, OversizedLot
School Information
- High School: Winter Park High
- Middle School: Audubon Park K-8
- School Elementary: Audubon Park K8
Garage and Parking
- Garage Spaces: 1.00
- Open Parking Spaces: 0.00
- Parking Features: Driveway, ElectricVehicleChargingStations, OffStreet, WorkshopInGarage
Eco-Communities
- Green Energy Efficient: Doors, ExposureShade, Windows
- Water Source: Public
Utilities
- Carport Spaces: 0.00
- Cooling: CentralAir, CeilingFans
- Heating: Central
- Pets Allowed: Yes
- Sewer: PublicSewer
- Utilities: MunicipalUtilities
Finance and Tax Information
- Home Owners Association Fee: 0.00
- Insurance Expense: 0.00
- Net Operating Income: 0.00
- Other Expense: 0.00
- Pet Deposit: 0.00
- Security Deposit: 0.00
- Tax Year: 2024
- Trash Expense: 0.00
Other Features
- Appliances: Dryer, Dishwasher, ElectricWaterHeater, Disposal, Microwave, Range, Refrigerator, RangeHood, Washer
- Country: US
- Interior Features: CeilingFans, EatInKitchen, MainLevelPrimary, WindowTreatments
- Legal Description: COLONIAL GARDENS REPLAT Q/74 LOT 157
- Levels: One
- Area Major: 32803 - Orlando/Colonial Town
- Occupant Type: Vacant
- Parcel Number: 19-22-30-1508-01-570
- Style: Bungalow
- The Range: 0.00
- View: TreesWoods
- Zoning Code: R-1A/T/SP/
Nearby Subdivisions
Amelia Grove
Amelia Park Add
Ardmore Terrace
Audubon Park Card Heights Sec
Audubon Park Tanager Sec
Baldwin Cove
Batey Charles C Resub
Beeman Park
Beverly Shores
Brookhaven
Brookshire
Colonial Acres
Colonial Gardens Rep
Colonial Grove Estates
Colonial Manor
Colonialtown South
Cottage Way
Crystal Lake Terr
Crystal Lake Terrace
Eastgrove
Eastwood
Ferguson John Maxwell Sub
Fern Court Sub
Forest Manor
Frst Manor
Ghio Terrace Sec 01
Grove Lane Sub
Hardings Revision
Heather Hills Sub
Highland Grove
Highpoint
Jamajo
Lake Arnold Reserve
Lake Barton Shores Sec 1
Lake Eola Heights
Lake Highland Heights
Lake Highlands Heights
Lake Oaks
Lake Sue Park
Leland Heights
Maplewood
Mayfair Sub
Orlando Highlands
Orlando Highlands 04 Rep
Orwin Manor
Orwin Manor Lake Shore Sec
Orwin Manor Stratford Sec
Park Lake Sub
Park Lake Towers
Phillips Rep 01 Lakewood
Pinecrest Add
Plaza Terrace
Pollock Sub
Ponce De Leon
Primrose
Primrose Park
Primrose Terrace
Renlee Terrace
Robinson Norman Amd
Rolando Estates
Rosarden Rep
Rose Isle Sec 5
Seminole Park
Smart Solutions
Tinker Heights
Similar Properties
Contact Info
- The Real Estate Professional You Deserve
- Mobile: 904.248.9848
- phoenixwade@gmail.com




















































