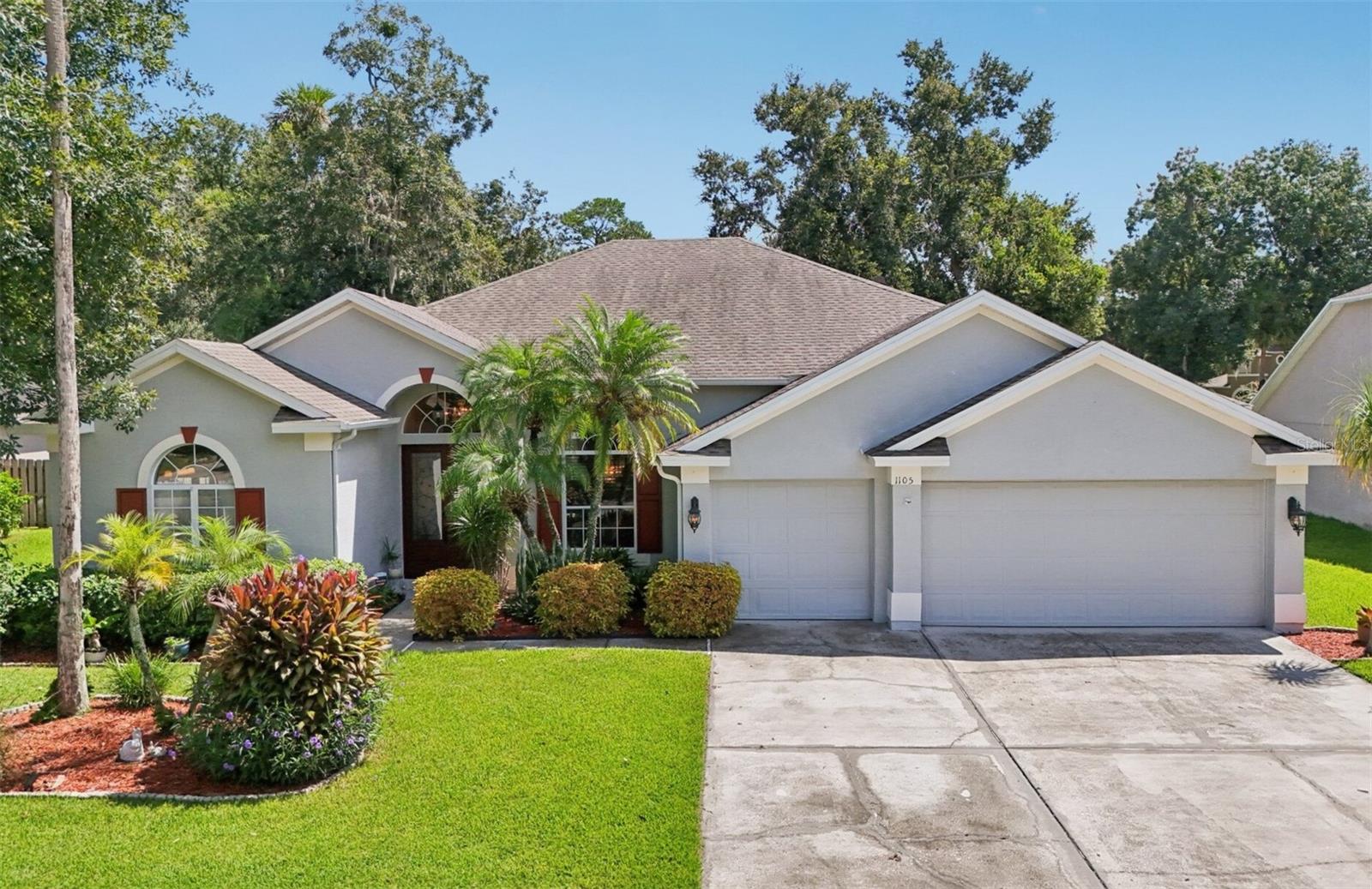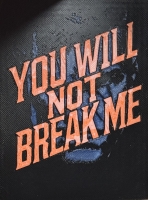PRICED AT ONLY: $549,900
Address: 909 Devon Creek Road, Winter Springs, FL 32708
Description
Welcome home to this stunning 4 bedroom, 3 bathroom residence located in the heart of Winter Springs, nestled within the highly sought after gated community of Parkstone. This beautifully upgraded home offers the perfect blend of luxury, comfort, and functionality.
Step inside through elegant French doors and be greeted by soaring ceilings and luxurious ceramic tile flooring that flow through the open concept living areas. The freshly repainted interior and exterior, along with a brand new roof (2024) and water heater, ensure peace of mind for years to come. The pool enclosure has also been newly rescreened, making the outdoor space ready for summer enjoyment.
The thoughtfully designed layout features a formal dining area that connects seamlessly to the kitchen for easy entertaining. The spacious family room boasts double sliding glass doors leading to a covered, screened in porch overlooking a large in ground poolperfect for hosting guests or enjoying quiet afternoons outdoors.
Downstairs, you'll find a convenient guest bedroom and full bathroomideal for visitors or multi generational living. Upstairs, rich solid wood flooring extends throughout the second level, including the expansive master suite which offers a large walk in closet and a soaking tubyour private retreat after a long day.
Located adjacent to the scenic Cross Seminole Trail, this home provides direct access to miles of shaded walking, jogging, and biking paths immersed in nature.
Parkstone HOA includes full landscaping services and a wealth of community amenities: a lakefront dock on Lake Jesup, community pool, tennis and volleyball courts, multiple playgrounds, and more.
Dont miss this exceptional opportunity to own a beautifully upgraded home in one of Winter Springs' most desirable neighborhoods!
Property Location and Similar Properties
Payment Calculator
- Principal & Interest -
- Property Tax $
- Home Insurance $
- HOA Fees $
- Monthly -
For a Fast & FREE Mortgage Pre-Approval Apply Now
Apply Now
 Apply Now
Apply Now- MLS#: O6323961 ( Residential )
- Street Address: 909 Devon Creek Road
- Viewed: 15
- Price: $549,900
- Price sqft: $191
- Waterfront: No
- Year Built: 2003
- Bldg sqft: 2875
- Bedrooms: 4
- Total Baths: 3
- Full Baths: 3
- Garage / Parking Spaces: 2
- Days On Market: 74
- Additional Information
- Geolocation: 28.7064 / -81.2781
- County: SEMINOLE
- City: Winter Springs
- Zipcode: 32708
- Subdivision: Parkstone Unit 4
- Elementary School: Layer
- Middle School: Indian Trails
- High School: Winter Springs
- Provided by: FLORIDA REALTY INVESTMENTS
- DMCA Notice
Features
Building and Construction
- Covered Spaces: 0.00
- Exterior Features: Other
- Flooring: CeramicTile, Laminate
- Living Area: 2256.00
- Roof: Shingle
School Information
- High School: Winter Springs High
- Middle School: Indian Trails Middle
- School Elementary: Layer Elementary
Garage and Parking
- Garage Spaces: 2.00
- Open Parking Spaces: 0.00
Eco-Communities
- Pool Features: InGround, Other, PoolSweep, ScreenEnclosure
- Water Source: Public
Utilities
- Carport Spaces: 0.00
- Cooling: CentralAir
- Heating: Electric
- Pets Allowed: Yes
- Sewer: PublicSewer
- Utilities: MunicipalUtilities, SewerAvailable
Finance and Tax Information
- Home Owners Association Fee: 450.00
- Insurance Expense: 0.00
- Net Operating Income: 0.00
- Other Expense: 0.00
- Pet Deposit: 0.00
- Security Deposit: 0.00
- Tax Year: 2024
- Trash Expense: 0.00
Other Features
- Appliances: Dryer, Dishwasher, ElectricWaterHeater, Disposal, Microwave, Range, Refrigerator, RangeHood, Washer
- Country: US
- Interior Features: OpenFloorplan
- Legal Description: LOT 379 PARKSTONE UNIT 4 PB 60 PGS 11 & 12
- Levels: Two
- Area Major: 32708 - Casselberrry/Winter Springs / Tuscawilla
- Occupant Type: Vacant
- Parcel Number: 35-20-30-5NN-0000-3790
- The Range: 0.00
- Views: 15
- Zoning Code: PUD
Nearby Subdivisions
Amherst
Arrowhead At Tuscawilla
Avery Park
Barrington Estates
Bentley Club At Bentley Green
Country Club Village
Country Club Village Unit 1
Country Club Village Unit 3
Country Club Vlg
Country Club Vlg Unit 1
Deer Run
Deersong 2
Eagles Point Ph 2
Foxmoor
Glen Eagle
Greenbriar Sub Ph 1
Greenspointe
Highland Village 1
Highlands Sec 1
Highlands Sec 4
Howell Creek Reserve Ph 3
Lake Jessup
Mount Greenwood
North Orlando
North Orlando 2nd Add
North Orlando Ranches Sec 01a
North Orlando Ranches Sec 04
North Orlando Ranches Sec 06
North Orlando Ranches Sec 07
North Orlando Ranches Sec 09
North Orlando Ranches Sec 10
North Orlando Terrace
North Orlando Terrace Unit 1 S
North Orlando Townsite 4th Add
Oak Forest
Oak Forest Unit 2
Oak Forest Unit 7
Parkstone
Parkstone Unit 3
Parkstone Unit 4
Reserve At Tuscawilla Ph 2
Seasons The
Seville Chase
Stone Gable
Sunrise
Sunrise Estates
Sunrise Unit 2c
Sunrise Village
Sunrise Village Unit 5
Tuscawilla
Tuscawilla Parcel 90
Tuskawilla Crossings Ph 1
Watts Farms
Wedgewood Tennis Villas
Winding Hollow
Winter Spgs
Winter Spgs Village Ph 2
Similar Properties
Contact Info
- The Real Estate Professional You Deserve
- Mobile: 904.248.9848
- phoenixwade@gmail.com























































