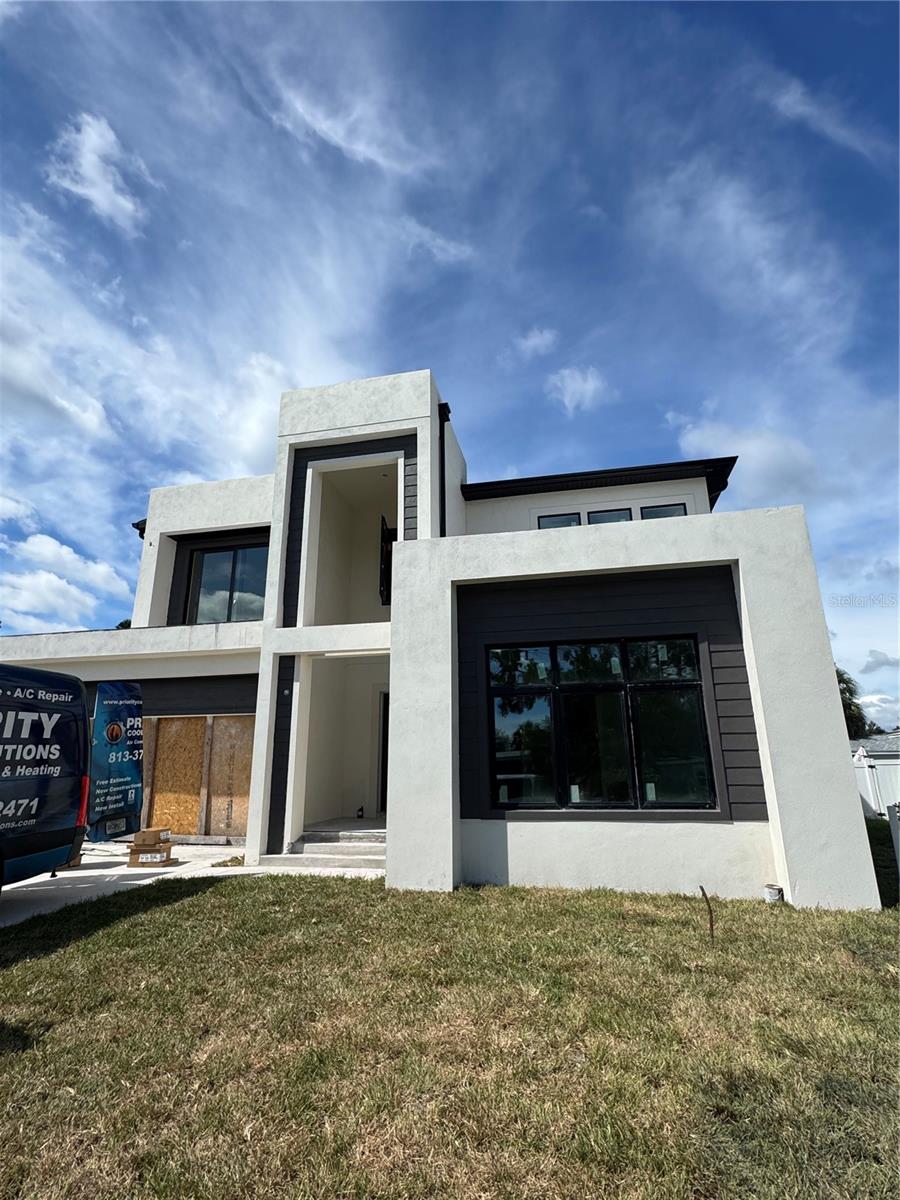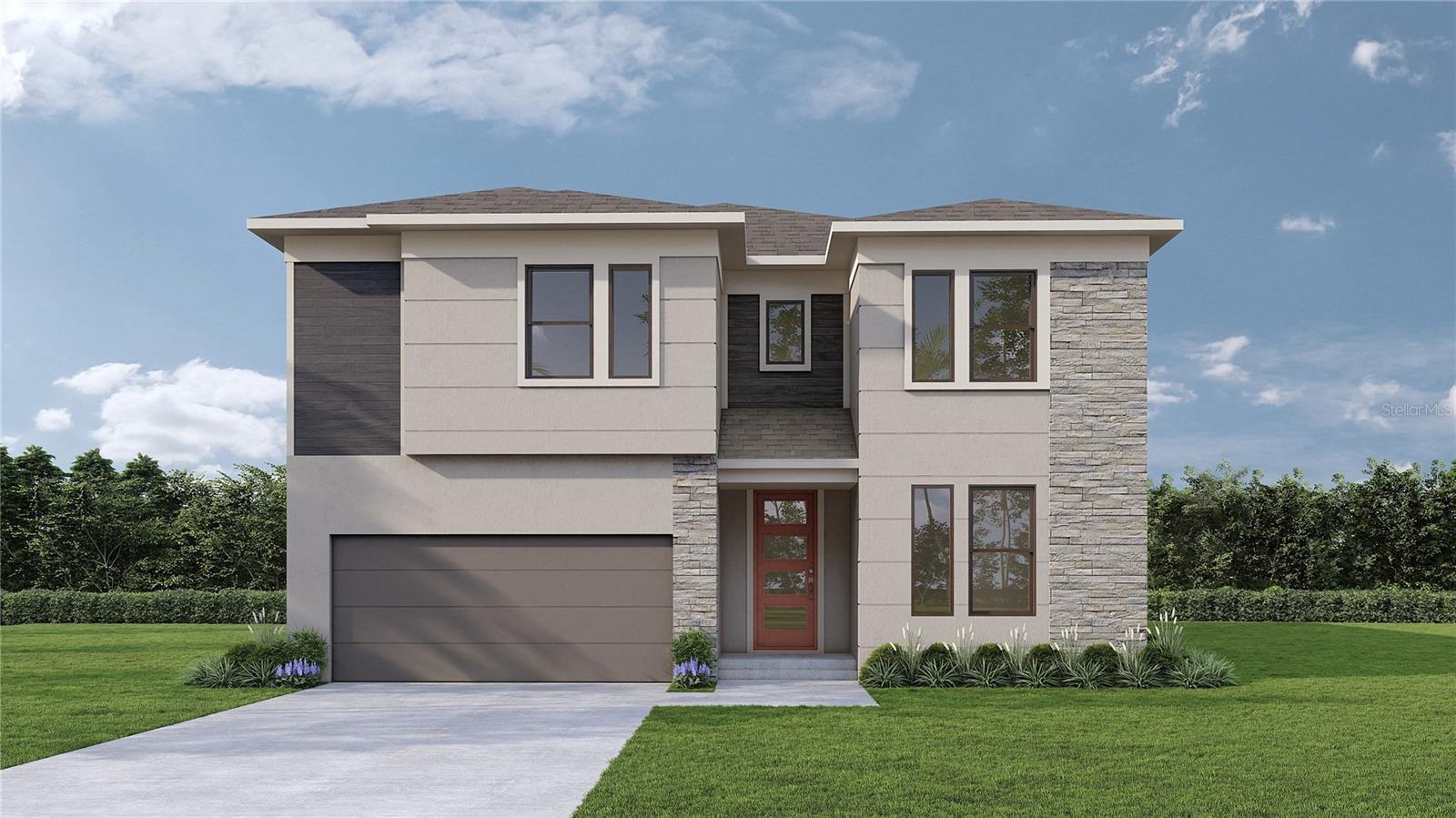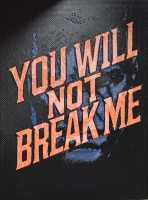PRICED AT ONLY: $1,100,000
Address: 5710 Bernie Street, Tampa, FL 33611
Description
PRICE IMPROVED. Beautiful 4/3 Pool/Spa 2,479 sf single story home in upscale South Tampa Ballast Point Area. Owners are Relocating and Motivated. OFFERS ARE ENCOURAGED AND ALL CONSIDERED. Seller is willing to contribute to Buyer's closing costs. Rare 1/3 acre double Lot 100 x 140. Large fenced back yard. Park your boat/RV inside double gate privacy fence. Floorplan features: Separate Living, Dining and Family rooms. Second master could be an In law suite. Master, second master and family room opens to screened patio at the Luxury pool and spa. Dual walk in closets in Master. Generous cabinet space throughout. Beautiful wood family room floor. No Flood Insurance needed. Wood burning fireplace with stately mantle. Deluxe Kitchen and Master Bath cabinets. Spacious side entry 2 car garage. Convenient access to Elementary Middle and High School ,Yacht Club / Park, YMCA, Boat Ramps, Golf Club, Hyde Park Village, Hospital, Malls, Stadium, Airport and Downtown.
Property Location and Similar Properties
Payment Calculator
- Principal & Interest -
- Property Tax $
- Home Insurance $
- HOA Fees $
- Monthly -
For a Fast & FREE Mortgage Pre-Approval Apply Now
Apply Now
 Apply Now
Apply Now- MLS#: TB8403619 ( Residential )
- Street Address: 5710 Bernie Street
- Viewed: 23
- Price: $1,100,000
- Price sqft: $332
- Waterfront: No
- Year Built: 1980
- Bldg sqft: 3310
- Bedrooms: 4
- Total Baths: 3
- Full Baths: 3
- Garage / Parking Spaces: 2
- Days On Market: 111
- Additional Information
- Geolocation: 27.8835 / -82.4927
- County: HILLSBOROUGH
- City: Tampa
- Zipcode: 33611
- Subdivision: Brobston Fendig & Co Half Wa
- Elementary School: Ballast Point HB
- Middle School: Madison HB
- High School: Robinson HB
- Provided by: AUGUST REALTY GROUP INC
- DMCA Notice
Features
Building and Construction
- Covered Spaces: 0.00
- Exterior Features: RainGutters, Storage
- Flooring: Carpet, CeramicTile, Wood
- Living Area: 2476.00
- Other Structures: Sheds, Storage
- Roof: Shingle
Property Information
- Property Condition: NewConstruction
Land Information
- Lot Features: CornerLot, OversizedLot
School Information
- High School: Robinson-HB
- Middle School: Madison-HB
- School Elementary: Ballast Point-HB
Garage and Parking
- Garage Spaces: 2.00
- Open Parking Spaces: 0.00
- Parking Features: Boat, Driveway, Garage, GarageDoorOpener, Guest, OffStreet, Oversized, ParkingPad, RvAccessParking, GarageFacesSide
Eco-Communities
- Pool Features: InGround
- Water Source: Public
Utilities
- Carport Spaces: 0.00
- Cooling: CentralAir, CeilingFans
- Heating: Electric, HeatPump
- Pets Allowed: CatsOk, DogsOk
- Sewer: PublicSewer
- Utilities: CableConnected, ElectricityConnected, NaturalGasAvailable, HighSpeedInternetAvailable, MunicipalUtilities, PhoneAvailable, SewerConnected, WaterConnected
Finance and Tax Information
- Home Owners Association Fee: 0.00
- Insurance Expense: 0.00
- Net Operating Income: 0.00
- Other Expense: 0.00
- Pet Deposit: 0.00
- Security Deposit: 0.00
- Tax Year: 2024
- Trash Expense: 0.00
Other Features
- Appliances: BuiltInOven, Cooktop, Dryer, Dishwasher, ElectricWaterHeater, Disposal, Microwave, Range, Refrigerator, RangeHood, WaterSoftener, WaterPurifier, Washer
- Country: US
- Interior Features: BuiltInFeatures, CeilingFans, EatInKitchen, KitchenFamilyRoomCombo, MainLevelPrimary, SplitBedrooms, SolidSurfaceCounters, WoodCabinets, WindowTreatments, Attic, SeparateFormalDiningRoom, SeparateFormalLivingRoom
- Legal Description: BROBSTON FENDIG AND CO HALF WAY ADDITION NO 2 LOTS 11 AND 12 BLOCK K
- Levels: One
- Area Major: 33611 - Tampa
- Occupant Type: Owner
- Parcel Number: A-10-30-18-3ZF-K00000-00011.0
- Possession: CloseOfEscrow
- Style: Traditional
- The Range: 0.00
- View: Pool, TreesWoods
- Views: 23
- Zoning Code: RS-50
Nearby Subdivisions
1/2 Closed Alley Abutting Ther
12 Closed Alley Abutting There
Anita Sub
Averills 1st Add
Ballast Point Heights
Bay Bluff
Baybridge Rev
Bayhaven
Bayhill Estates
Bayhill Estates Add
Bayshore Beautiful
Bayshore Beautiful Sub
Bayshore Court
Binghams Baybridge Add
Brobston Fendig Co Half Wa
Brobston Fendig & Co Half Wa
Brobston Fendig And Co Half Wa
Brobston Fending And Co
Browns Resub
Butler Mc Intosh Sub
Chambray Sub Rep
Crescent Park
East Interbay Area
Elliotts E E Sub
Gandy Blvd Park
Gandy Blvd Park 2nd Add
Gandy Blvd Park Add
Gandy Boulevard Park
Gandy Gardens 1
Gandy Gardens 8
Gandy Manor
Gandy Manor 2nd Add
Guernsey Estates
Guernsey Estates Add
Harbor View
Harbor View Palms
Interbay A Rev Book 9
Interbay Rev
Mac Dill Heights
Manhattan Manor 3
Manhattan Manor Rev
Margaret Anne Sub Revi
Martindales Subdivision
Meadowlawn
Midway Heights
Norma Park Sub
Northpointe At Bayshore
Oakellars
Oakland Park Corr Map
Parnells Sub
Peninsula Heights
Price Avenue Subdivision
Romany Tan
Shell Point
Southside
Tibbetts Add To Harbor V
Tropical Pines
Tropical Terrace
Weiland Sub
Wrights Alotment Rev
Wyoming Estates
Similar Properties
Contact Info
- The Real Estate Professional You Deserve
- Mobile: 904.248.9848
- phoenixwade@gmail.com






























































