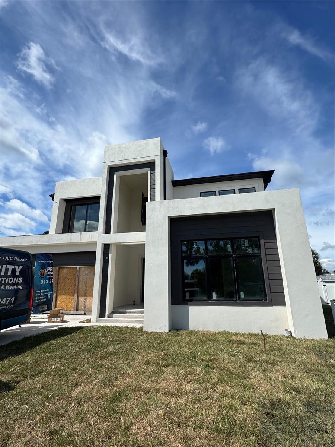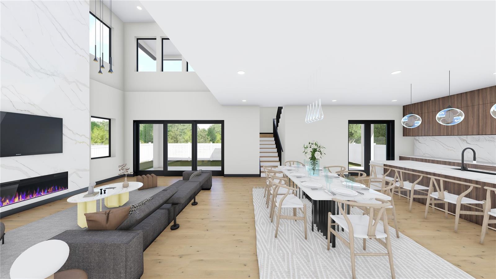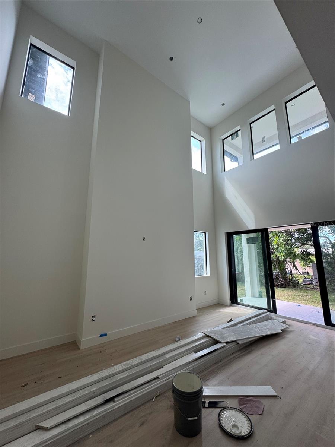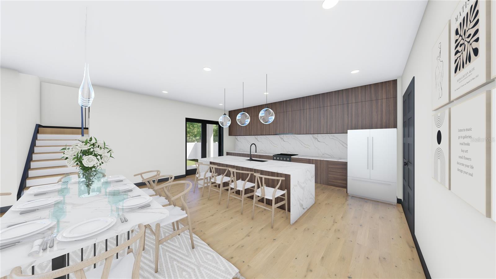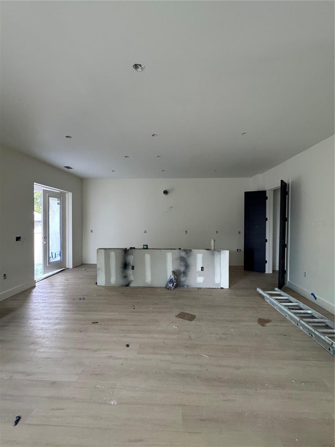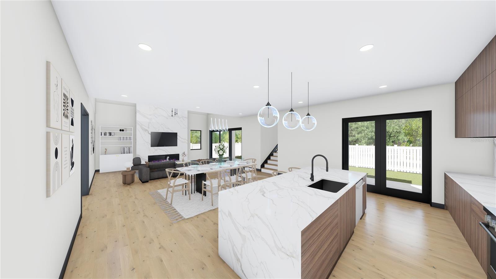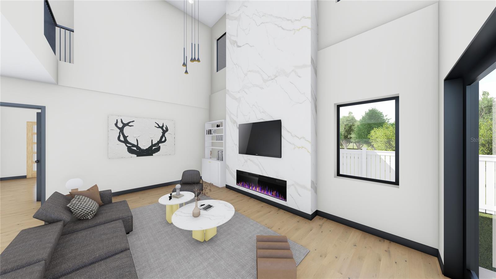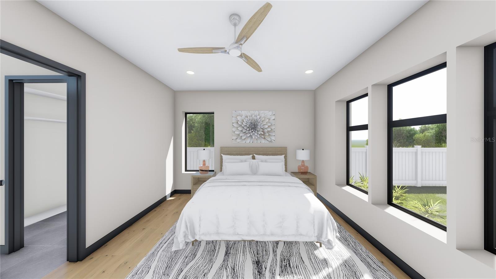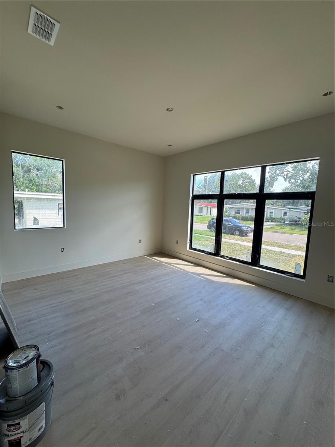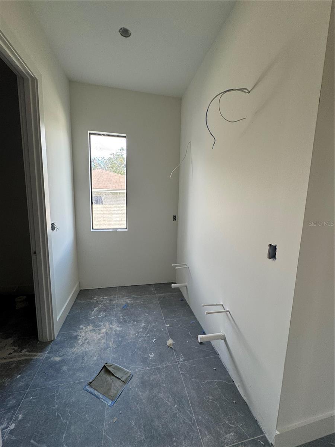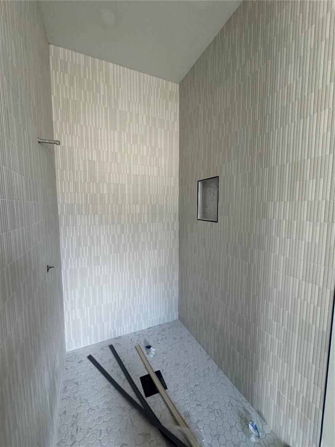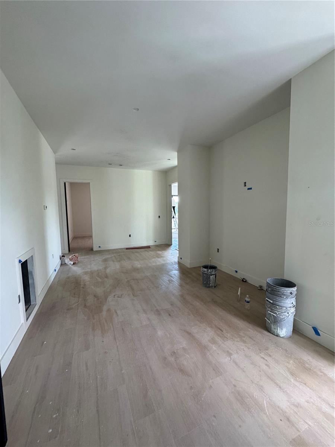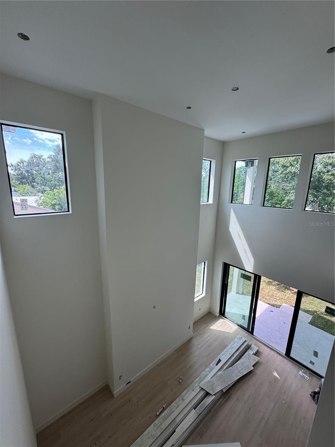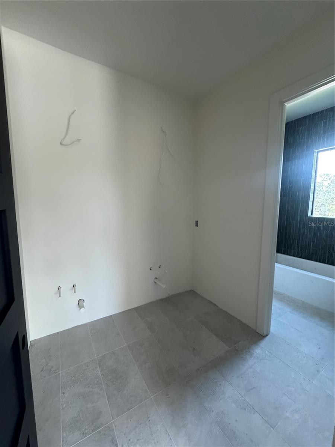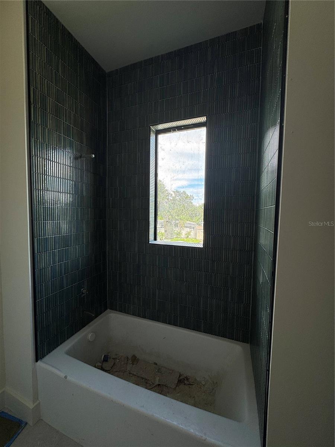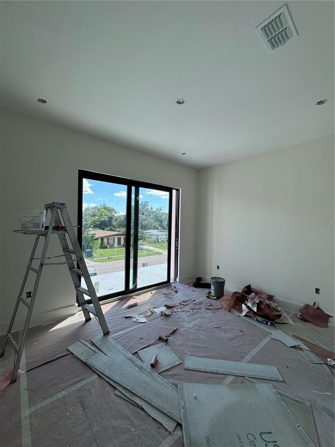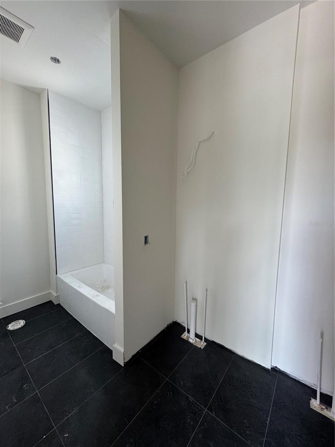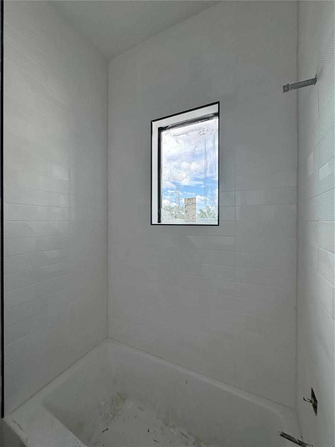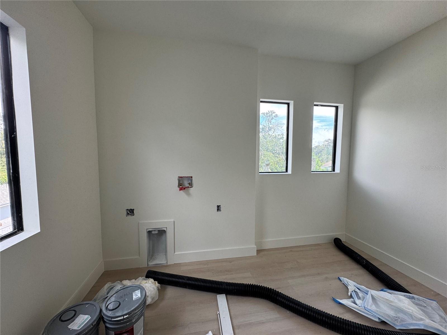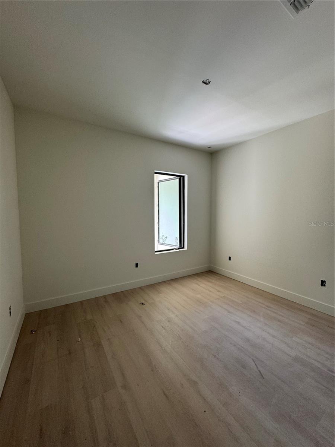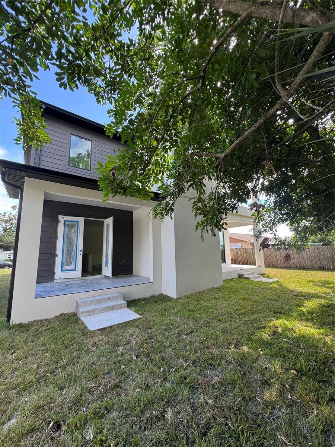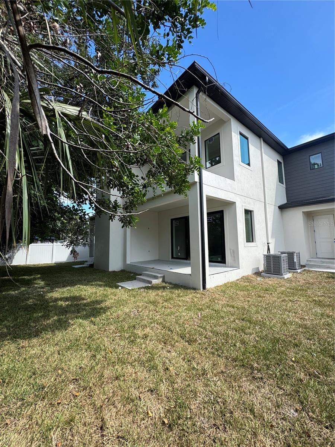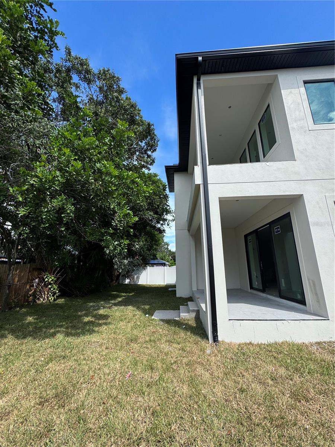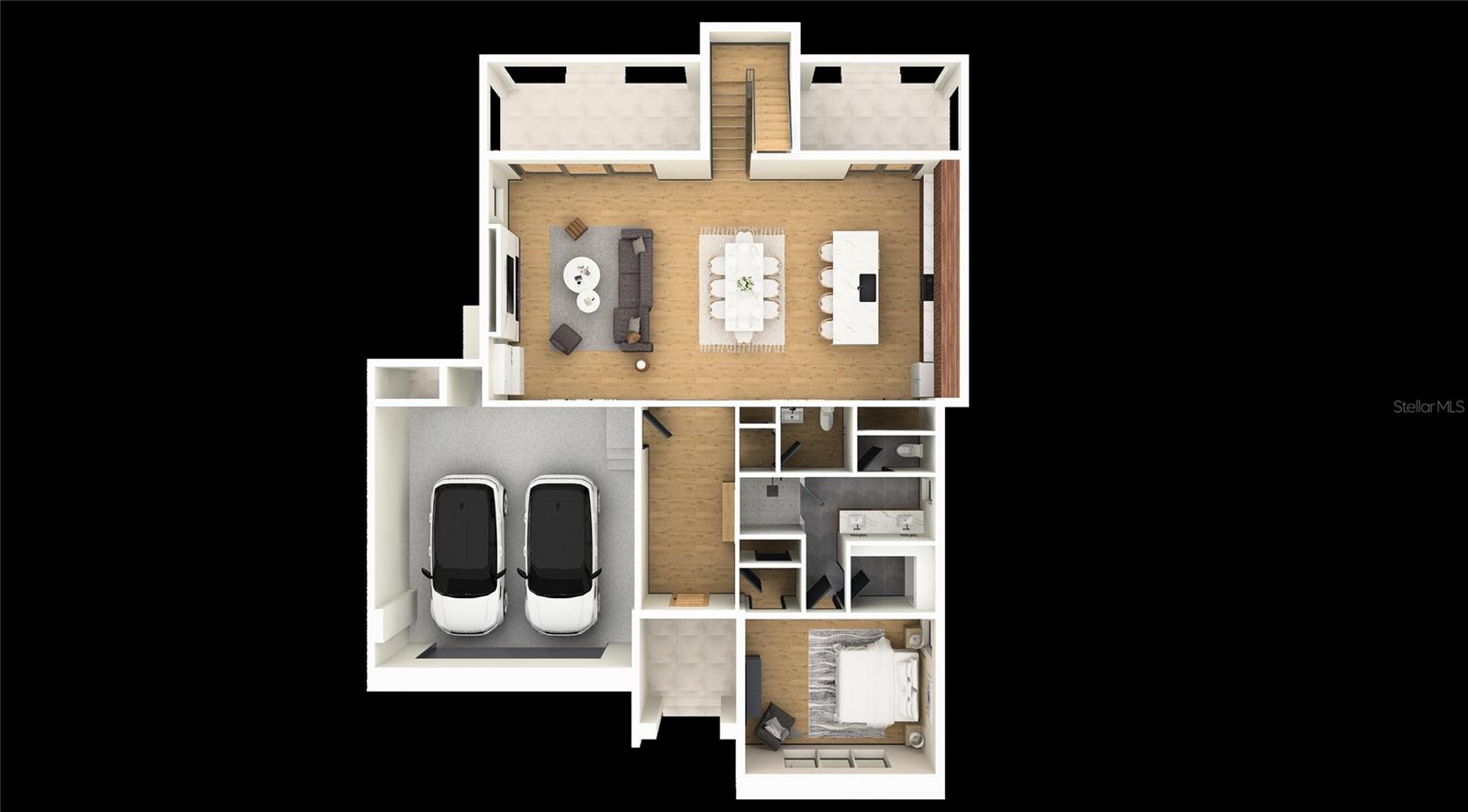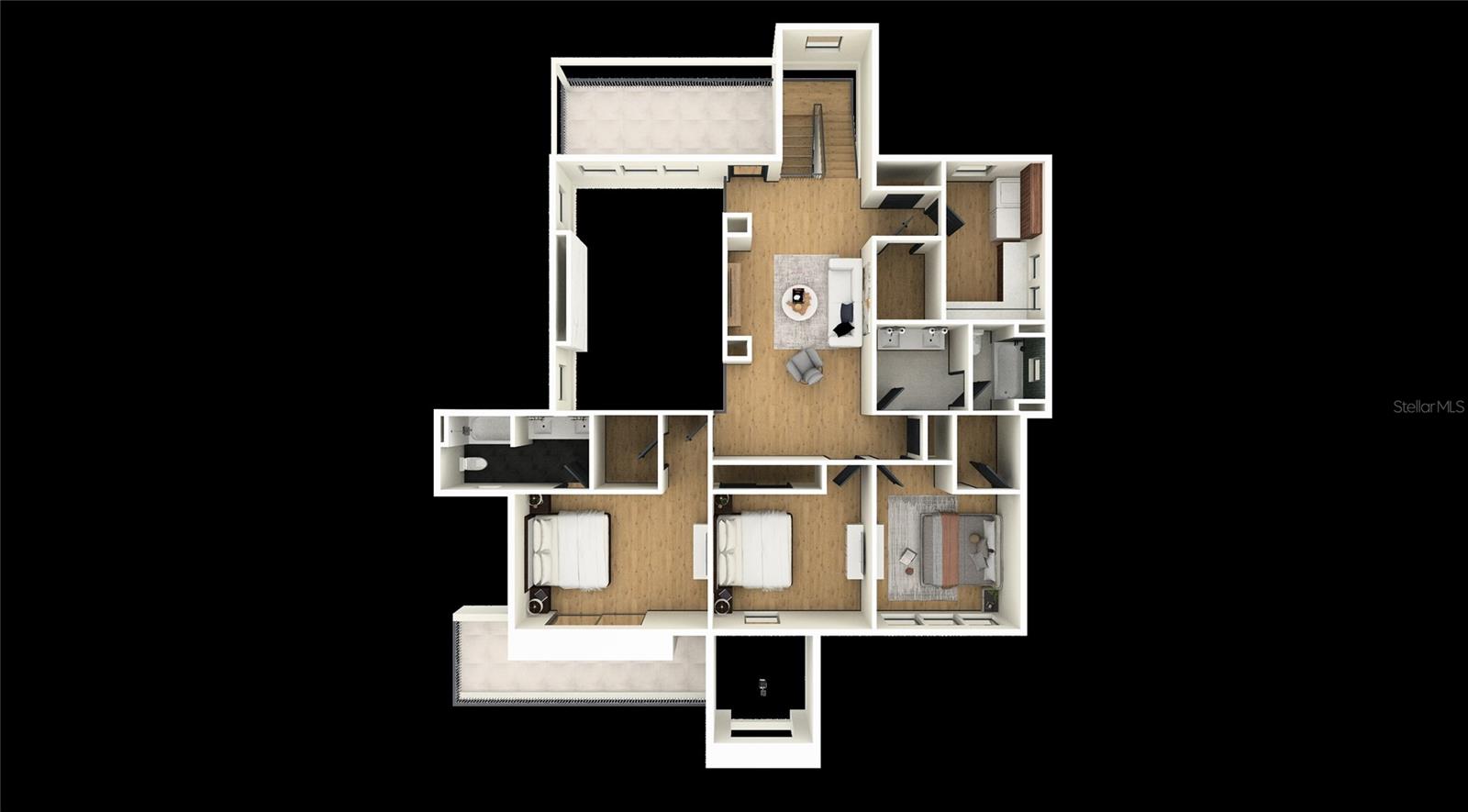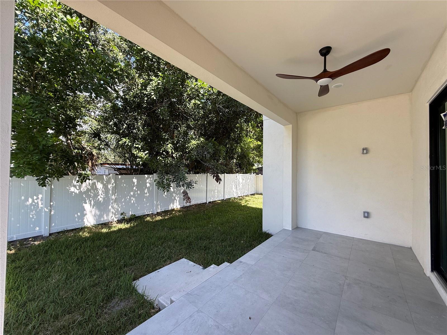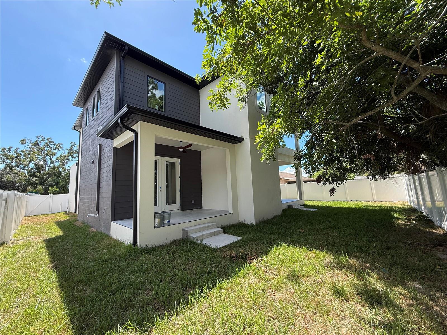PRICED AT ONLY: $1,140,000
Address: 4316 Wallace Circle, TAMPA, FL 33611
Description
One or more photo(s) has been virtually staged. Under Construction. Welcome to 4316 Wallace Cir a beautifully crafted 4BR/3.5BA home offering 3,098 sq ft of modern luxury and thoughtful design in the heart of South Tampa. From its striking white exterior with bold architectural accents to the lushly landscaped front yard with vibrant purple blooms and a stylish white fence, every detail of this property exudes sophistication and curb appeal. Step inside to discover soaring 10 foot ceilings, expansive PGT impact windows that flood the space with natural light, and a spacious 2 car garage. Upstairs, a generous loft provides the perfect space for a home office, game room, or media lounge tailor it to fit your lifestyle. The fully fenced backyard is ideal for entertaining and offers plenty of room for a pool, creating endless possibilities for your private outdoor oasis. Best of all, no flood insurance is required offering peace of mind along with unbeatable style. A second floor balcony adds a touch of architectural elegance, while inside, luxury custom finishes from the Priano Design Center will be sure to impress. Located in a prime South Tampa neighborhood, this home offers easy access to top rated schools including Lanier Elementary, Monroe Middle, and Robinson High School. Enjoy close proximity to the vibrant Westshore Marina District, downtown Tampa, MacDill Air Force Base, and scenic waterfront parks. Experience the perfect blend of luxury, functionality, and location in one of Tampas most desirable communities. Schedule your private showing today and envision the lifestyle that awaits at 4316 Wallace Cir! Up to 1% towards closing costs with seller's preferred lender!
Property Location and Similar Properties
Payment Calculator
- Principal & Interest -
- Property Tax $
- Home Insurance $
- HOA Fees $
- Monthly -
For a Fast & FREE Mortgage Pre-Approval Apply Now
Apply Now
 Apply Now
Apply Now- MLS#: TB8426894 ( Residential )
- Street Address: 4316 Wallace Circle
- Viewed: 75
- Price: $1,140,000
- Price sqft: $291
- Waterfront: No
- Year Built: 2025
- Bldg sqft: 3914
- Bedrooms: 4
- Total Baths: 4
- Full Baths: 3
- 1/2 Baths: 1
- Garage / Parking Spaces: 2
- Days On Market: 55
- Additional Information
- Geolocation: 27.8848 / -82.5168
- County: HILLSBOROUGH
- City: TAMPA
- Zipcode: 33611
- Subdivision: Gandy Gardens 8
- Elementary School: Lanier HB
- Middle School: Monroe HB
- High School: Robinson HB
- Provided by: REAL BROKER, LLC
- Contact: Kseniya Korneva
- 855-450-0442

- DMCA Notice
Features
Building and Construction
- Builder Model: Wallace 1
- Builder Name: PCIG RESTORATION LLC
- Covered Spaces: 0.00
- Exterior Features: Lighting, Sliding Doors
- Fencing: Vinyl
- Flooring: Luxury Vinyl
- Living Area: 3098.00
- Roof: Shingle
Property Information
- Property Condition: Under Construction
Land Information
- Lot Features: City Limits
School Information
- High School: Robinson-HB
- Middle School: Monroe-HB
- School Elementary: Lanier-HB
Garage and Parking
- Garage Spaces: 2.00
- Open Parking Spaces: 0.00
Eco-Communities
- Water Source: Public
Utilities
- Carport Spaces: 0.00
- Cooling: Central Air
- Heating: Central, Electric
- Sewer: Public Sewer
- Utilities: BB/HS Internet Available, Electricity Available
Finance and Tax Information
- Home Owners Association Fee: 0.00
- Insurance Expense: 0.00
- Net Operating Income: 0.00
- Other Expense: 0.00
- Tax Year: 2024
Other Features
- Appliances: Bar Fridge, Convection Oven, Dishwasher, Disposal, Electric Water Heater, Microwave, Range, Range Hood, Refrigerator
- Country: US
- Interior Features: Cathedral Ceiling(s), Ceiling Fans(s), High Ceilings, Open Floorplan
- Legal Description: GANDY GARDENS 8 LOT 9 BLOCK 2
- Levels: Two
- Area Major: 33611 - Tampa
- Occupant Type: Vacant
- Parcel Number: A-09-30-18-3YA-000002-00009.0
- Style: Contemporary
- View: Garden
- Views: 75
- Zoning Code: RS-60
Nearby Subdivisions
Anita Sub
Averills 1st Add
Ballast Point Heights
Bay Bluff
Baybridge Rev
Bayhaven
Bayhill Estates
Bayhill Estates Add
Bayshore Beautiful
Bayshore Beautiful Sub
Bayshore Court
Binghams Baybridge Add
Boulevard Heights
Brobston Fendig Co Half Wa
Brobston Fendig And Co Half Wa
Brobston Fending And Co
Browns Resub
Butler Mc Intosh Sub
Chambray Sub Rep
Crescent Park
East Interbay Area
Elliotts E E Sub
Gandy Blvd Park
Gandy Blvd Park 2nd Add
Gandy Blvd Park 3rd Add
Gandy Blvd Park Add
Gandy Boulevard Park
Gandy Gardens 1
Gandy Gardens 8
Gandy Manor
Gandy Manor 2nd Add
Guernsey Estates
Guernsey Estates Add
Harbor Shores Sub
Harbor View
Interbay Rev
Mac Dill Heights
Manhattan Manor 3
Manhattan Manor Rev
Margaret Anne Sub Revi
Martindales Subdivision
Meadowlawn
Midway Heights
Norma Park Sub
Northpointe At Bayshore
Oakellars
Oakland Park Corr Map
Parnells Sub
Rocky Shore Sub
Romany Tan
Shell Point
Southside
Southside Lot 1 Block 8 Les Th
Tropical Pines
Tropical Terrace
Weiland Sub
Wrights Alotment Rev
Wyoming Estates
Contact Info
- The Real Estate Professional You Deserve
- Mobile: 904.248.9848
- phoenixwade@gmail.com
