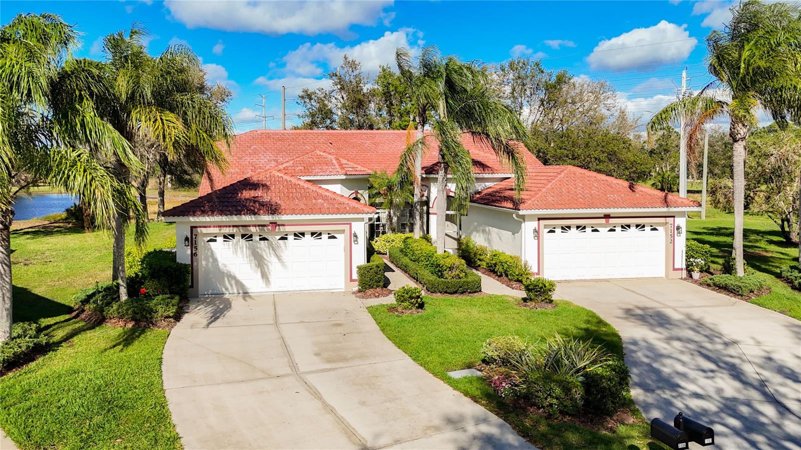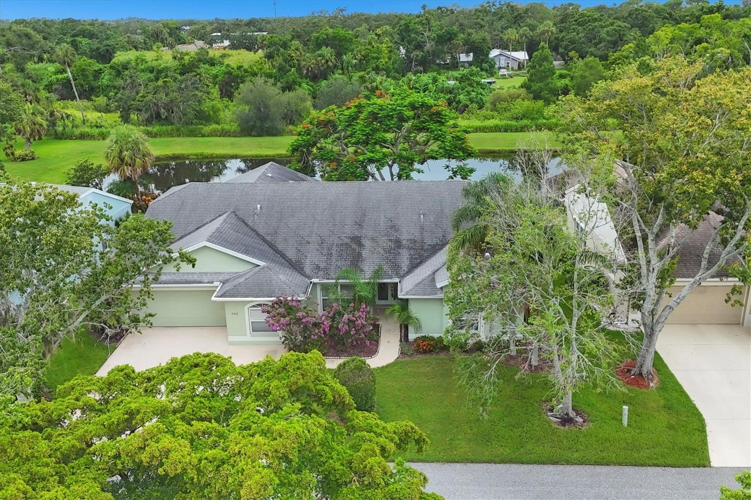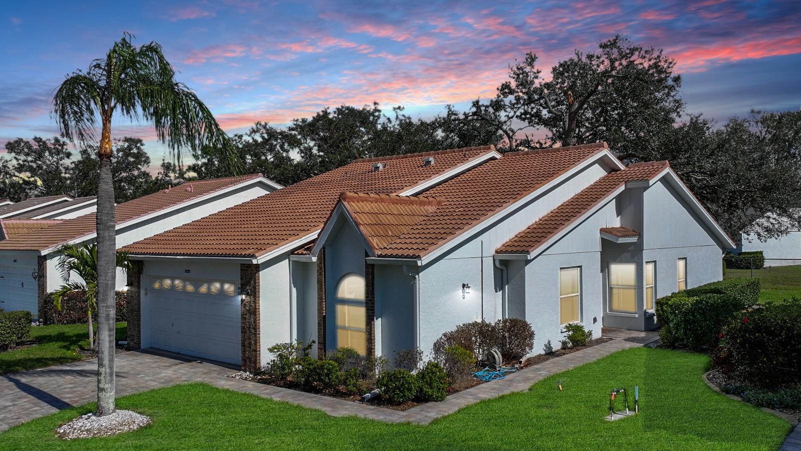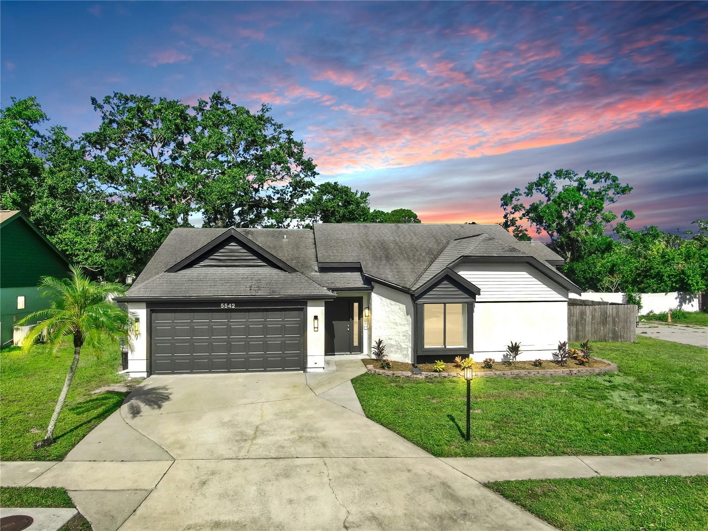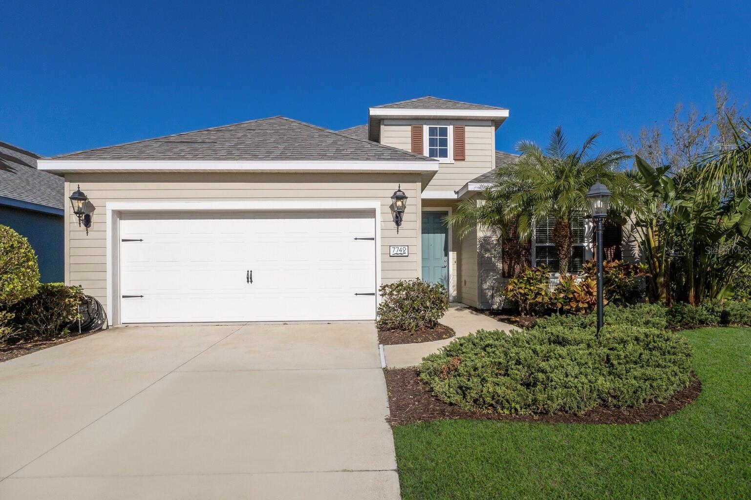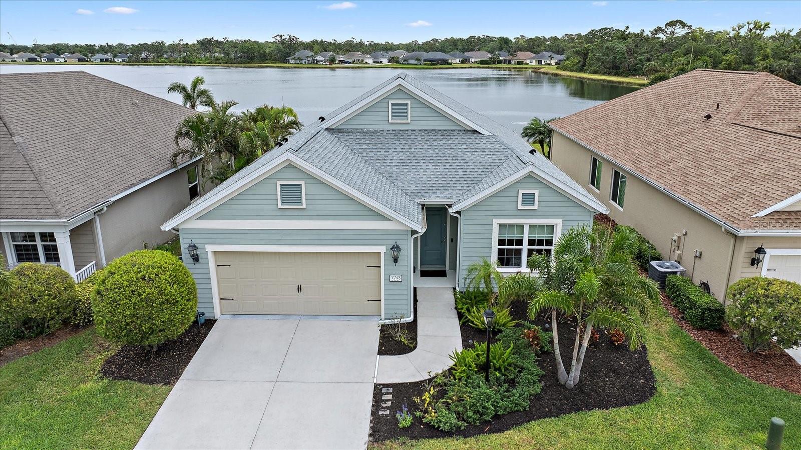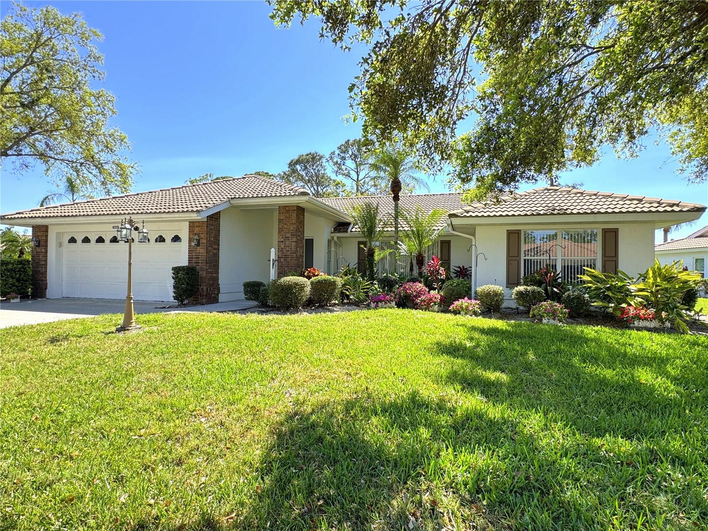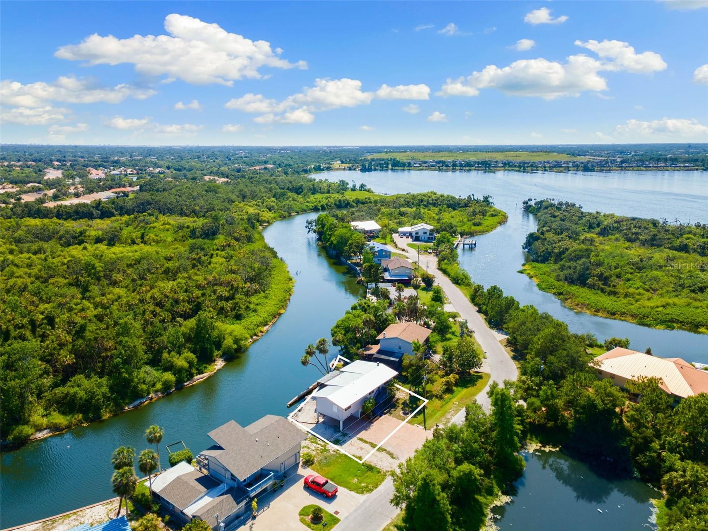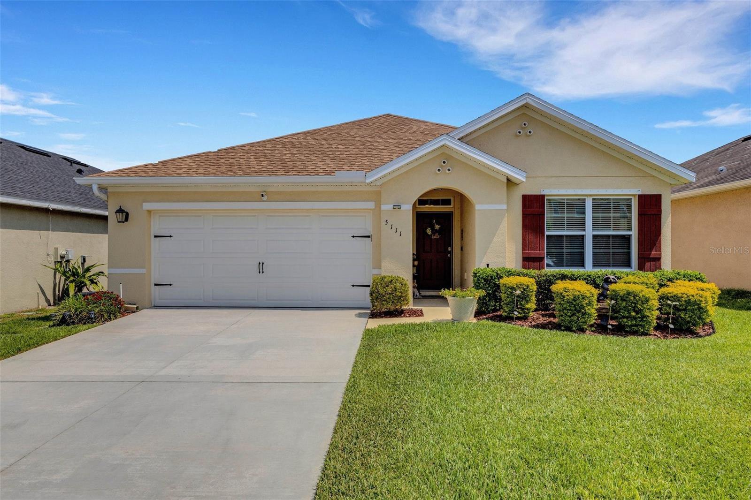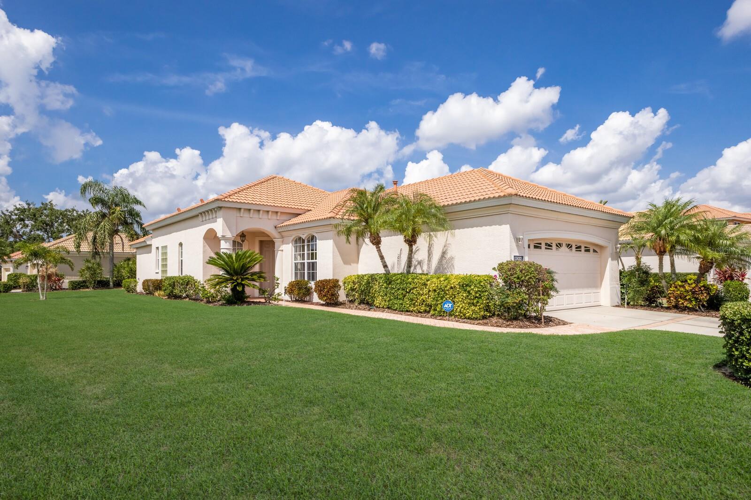PRICED AT ONLY: $374,900
Address: 6948 Stoneywalk Court, Bradenton, FL 34203
Description
One or more photo(s) has been virtually staged. Your Florida Country Club lifestyle awaits at this Tara Golf and Country Club Villa. Tara is a private member only club. This updated villa includes a deeded Class A equity golf membership that transfers to the new owner. On the 8th tee boxes you enjoy views of natural Florida tropical greenery while being entertained by watching the golfers as they tee off. The Villas exterior is recently updated with a new roof in 2023, exterior paint 2022, new community pool pump and heater, irrigation system and more. Plus, the villas interior has updated flooring, crown molding, shutters, and the kitchen features extra built in storage, granite counters, and spacious eat in sunny and bright space. This spacious 2 bedroom plus Den, 2 updated bathrooms, 2 car attached garage with new hurricane rated garage door 2021. The lanai bonus room has impact sliding doors updated 2015 and can also have a 12x15 screened lanai added to the patio to further enhance your outdoor enjoyment. A Class "A" equity golf membership accompanies this villa with an abundance of amenities including Tara's Championship 18 hole Golf Course, Har Tru tennis courts, pickle ball plus a new 5 court pickle ball center is under construction and will be ready for play in late 2025. The country club facilities include a Fitness Center with state of the art equipment, hot tub, sauna. The Clubhouse features bar and casual grill room, fine dining, with additional screened patio for outdoor dining. A concession stand at the main clubhouse pool is conveniently located on the turn around between the 9th and 10th holes. The driving range, short game practice area, putting green, and pro shop form the hub of daily golf activity. Tara offers something for everyone with a very active social and entertainment calendar. Mandatory fees for full golf membership are $526.56 monthly plus $60.00 food minimum. A one time Capital Contribution fee of $5000.00 is payable at closing. Quarterly condo association fees for exterior maintenance free living are $1200.00. The Tara Master Association annual fee is $1094.17 that includes Comcast premium bundle for internet and cable TV plus HBO/MAX. This annual fee also includes maintenance of the common area landscaping and the perimeter maintenance of the common grounds. Easy access to I 75, airports, great shopping and UTC mall, arts, theater, entertainment, dining, and the award winning beaches on the Suncoast of Florida. Make The Villas at Tara Golf & Country Club your Florida lifestyle!
Property Location and Similar Properties
Payment Calculator
- Principal & Interest -
- Property Tax $
- Home Insurance $
- HOA Fees $
- Monthly -
For a Fast & FREE Mortgage Pre-Approval Apply Now
Apply Now
 Apply Now
Apply Now- MLS#: A4660814 ( Residential )
- Street Address: 6948 Stoneywalk Court
- Viewed: 6
- Price: $374,900
- Price sqft: $178
- Waterfront: No
- Year Built: 1992
- Bldg sqft: 2105
- Bedrooms: 2
- Total Baths: 2
- Full Baths: 2
- Garage / Parking Spaces: 2
- Days On Market: 24
- Additional Information
- Geolocation: 27.441 / -82.4723
- County: MANATEE
- City: Bradenton
- Zipcode: 34203
- Subdivision: Villas At Tara
- Elementary School: Tara Elementary
- Middle School: Braden River Middle
- High School: Braden River High
- Provided by: DALTON WADE INC
- DMCA Notice
Features
Building and Construction
- Covered Spaces: 0.00
- Exterior Features: SprinklerIrrigation, Lighting
- Flooring: Carpet, CeramicTile, Laminate
- Living Area: 1526.00
- Roof: Shingle
Land Information
- Lot Features: Landscaped
School Information
- High School: Braden River High
- Middle School: Braden River Middle
- School Elementary: Tara Elementary
Garage and Parking
- Garage Spaces: 2.00
- Open Parking Spaces: 0.00
Eco-Communities
- Pool Features: Association, Community
- Water Source: Public
Utilities
- Carport Spaces: 0.00
- Cooling: CentralAir, HumidityControl, CeilingFans
- Heating: Electric
- Pets Allowed: CatsOk, DogsOk
- Sewer: PublicSewer
- Utilities: CableConnected, ElectricityConnected, HighSpeedInternetAvailable, MunicipalUtilities, SewerConnected, WaterConnected
Amenities
- Association Amenities: Clubhouse, FitnessCenter, GolfCourse, Pickleball, Pool, SpaHotTub, TennisCourts
Finance and Tax Information
- Home Owners Association Fee Includes: AssociationManagement, CommonAreas, CableTv, Insurance, Internet, MaintenanceGrounds, MaintenanceStructure, Pools, RecreationFacilities, Security, Taxes
- Home Owners Association Fee: 586.56
- Insurance Expense: 0.00
- Net Operating Income: 0.00
- Other Expense: 0.00
- Pet Deposit: 0.00
- Security Deposit: 0.00
- Tax Year: 2024
- Trash Expense: 0.00
Other Features
- Appliances: Dishwasher, ExhaustFan, ElectricWaterHeater, Disposal, Microwave, Range, Refrigerator
- Country: US
- Interior Features: BuiltInFeatures, CeilingFans, CrownMolding, EatInKitchen, LivingDiningRoom, OpenFloorplan, StoneCounters, Skylights, WalkInClosets, WindowTreatments
- Legal Description: UNIT 2 BLDG I VILLAS AT TARA A CONDOMINIUM; TOGETHER WITH A CLASS "A" MEMBERSHIP IN THE TARA GOLF & COUNTRY CLUB INC PI#17315.2435/9
- Levels: One
- Area Major: 34203 - Bradenton/Braden River/Lakewood Rch
- Occupant Type: Vacant
- Parcel Number: 1731524359
- Possession: CloseOfEscrow
- The Range: 0.00
- View: GolfCourse, TreesWoods
- Zoning Code: PD-R/WP-
Nearby Subdivisions
Arbor Reserve
Barrington Ridge Ph 1a
Barrington Ridge Ph 1b
Barrington Ridge Ph 1c
Braden Crossings Ph 1b
Braden Oaks
Briarwood
Candlewood
Carillon
Central Gardens
Country Club
Creekwood Ph One Subphase I
Creekwood Ph Two Subphase F
Crossing Creek Village
Crossing Creek Village Ph I
Dude Ranch Acres
Fairfax Ph Two
Fairfield
Fairmont Park
Fairway Trace At Peridia I
Fairway Trace At Peridia I Ph
Garden Lakes Courtyard
Garden Lakes Estates
Garden Lakes Estates Ph 7b7g
Garden Lakes Village Sec 1
Garden Lakes Village Sec 3
Garden Lakes Village Sec 4
Garden Lakes Villas Sec 2
Garden Lakes Villas Sec 3
Glen Cove Heights
Gold Tree Co-op
Groveland
Harborage On Braden River Ph I
Heights Ph I Subph Ia Ib Ph
Heights Ph I Subph Ia & Ib & P
Heights Ph Ii Subph A C Ph I
Heights Ph Ii Subph B
Lazy B Ranches
Lionshead Ph Ii
Manatee Oaks
Mandalay Ph Ii
Marineland
Marineland Add
Marshalls Landing
Meadow Lake
Meadow Lakes
Meadow Lakes East
Melrose Gardens At Tara
Moss Creek Ph I
Moss Creek Ph Ii Subph A
Oak Terrace
Oak Terrace Subdivision
Other
Park Place
Peridia
Peridia Isle
Peridia Unit Four
Peridia Unit One
Plantation Oaks
Pride Park
Pride Park Area
Prospect Point
Regal Oaks
Ridge At Crossing Creek
Ridge At Crossing Creek Ph I
Ridge At Crossing Creek Ph Ii
River Forest
River Landings Bluffs Ph Iii
River Place
Sabal Harbour Ph I-a
Sabal Harbour Ph Ia
Sabal Harbour Ph Iib
Sabal Harbour Ph Iii
Sabal Harbour Ph Vi
Sabal Harbour Ph Vii
Sabal Harbour Ph Viii
Silverlake
Sterling Lake
Stoneledge
Tailfeather Way At Tara
Tara
Tara Ph I
Tara Ph Iii Subphase F
Tara Ph Iii Subphase G
Tara Ph Iii Subphase H
Tara Ph Iii Supphase B
Tara Plantation Gardens
Tara Villas
Tara Villas Of Twelve Oaks
The Plantations At Tara Golf
Villas At Tara
Wallingford
Water Oak
Westwinds Village Co-op
Winter Gardens 4th 5th
Similar Properties
Contact Info
- The Real Estate Professional You Deserve
- Mobile: 904.248.9848
- phoenixwade@gmail.com





































































