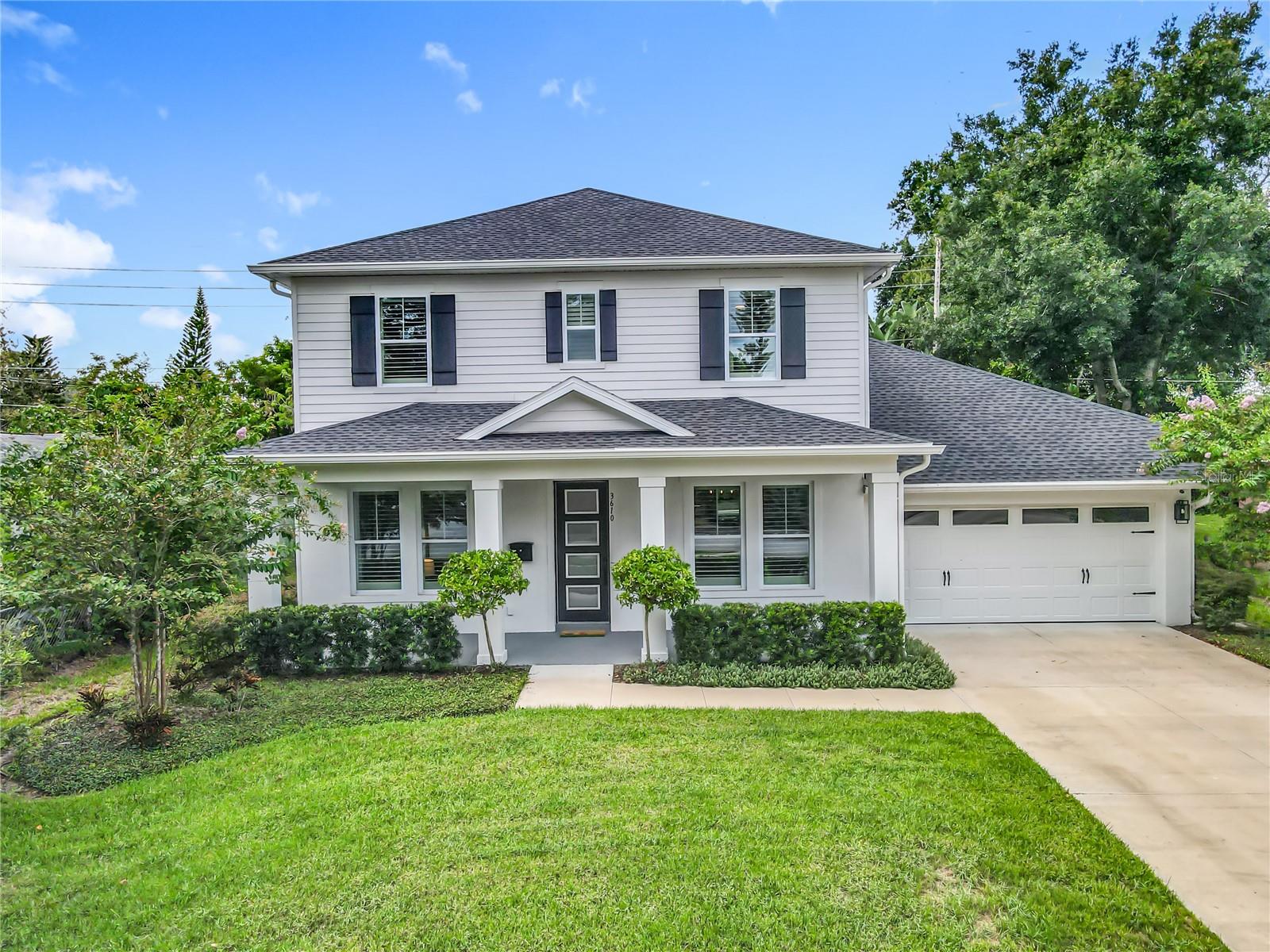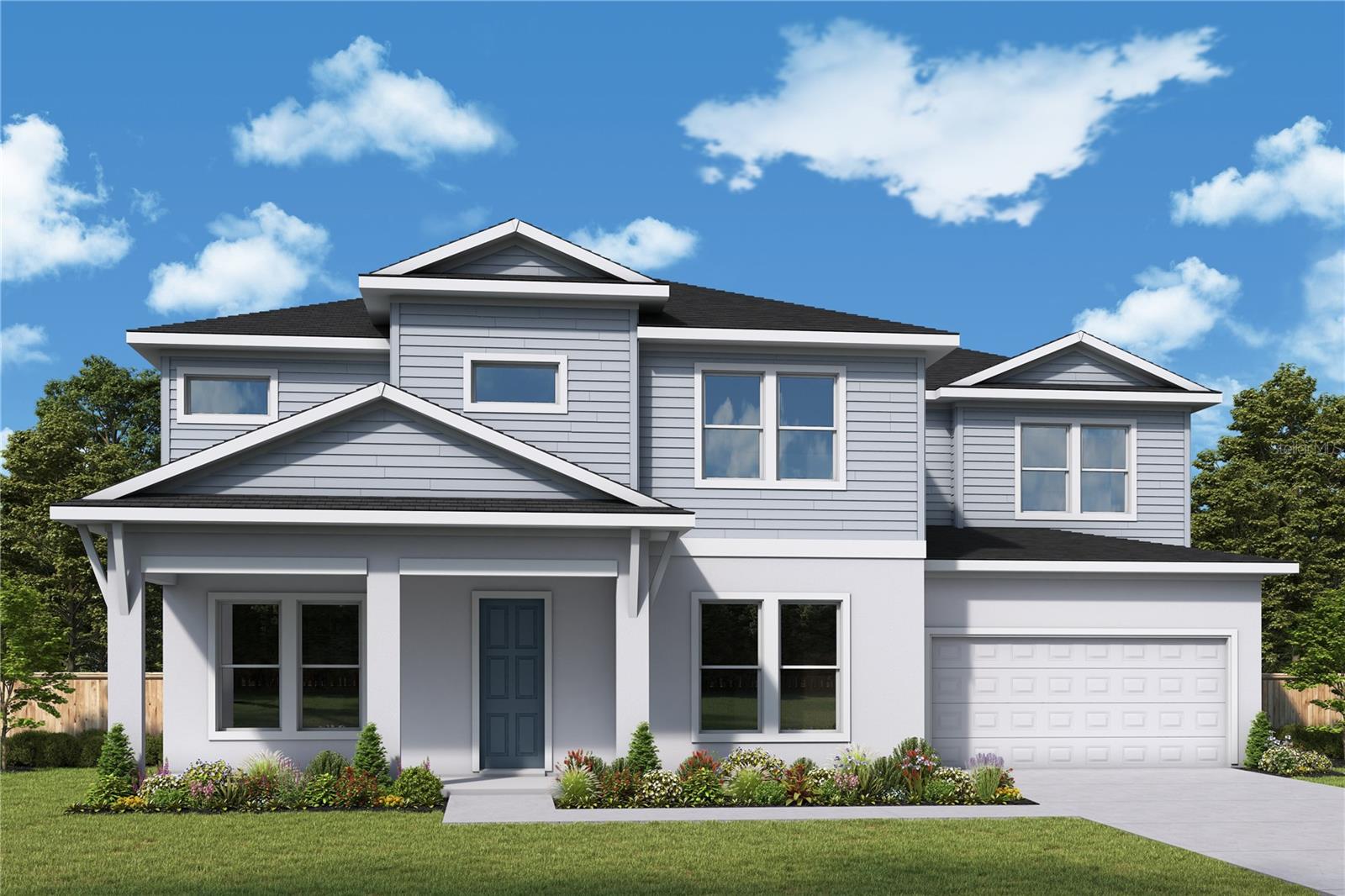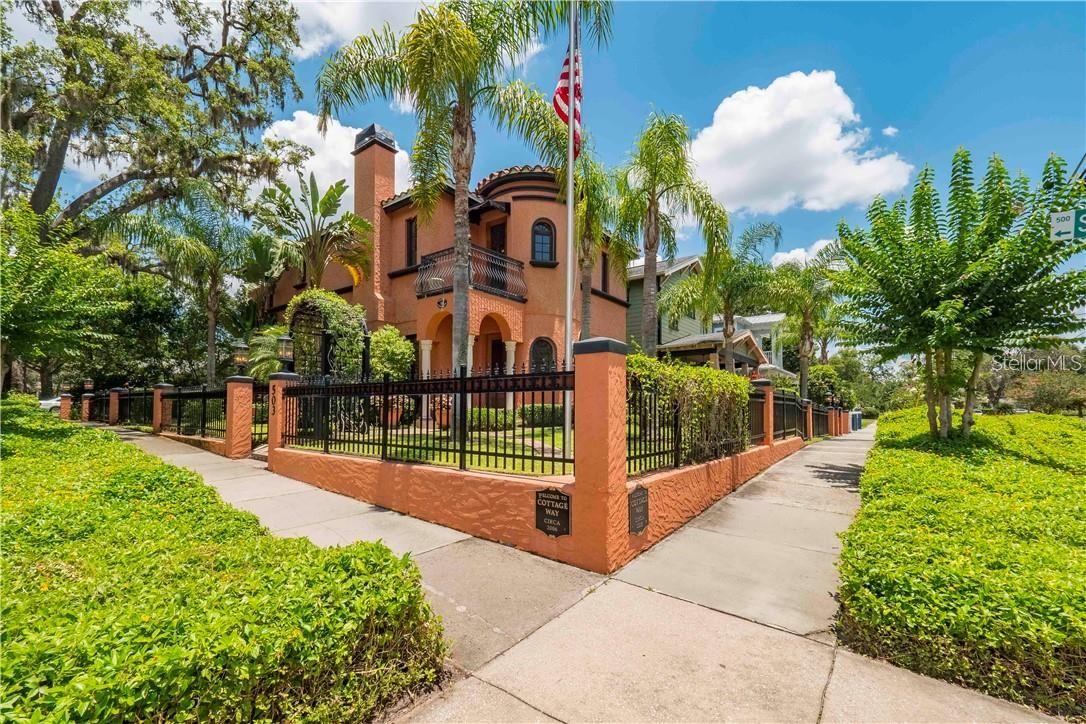PRICED AT ONLY: $1,349,000
Address: 3610 Chelsea Street, Orlando, FL 32803
Description
Beautifully designed David Weekley Timberlark with thoughtful upgrades throughout. A welcoming front porch leads to a private office and an open concept living space. The chefs kitchen features GE Caf appliances (Advantium oven, induction cooktop), a cozy kitchen nook, and opens to a bright living area with custom built ins, floating shelves, generous storage, and a charging drawer. Upstairs, youll find 3 bedrooms plus a spacious loft with two step entry and a built in showcasing bookshelves, floating shelves, cabinets, and a decorative fireplace. The owners suite offers an oversized walk in shower with a waterfall and standard shower head. RevWood flooring, plantation shutters (front), and a drop zone/book bag rack add both style and function. The backyard boasts Delaturff astroturf (installed 2024), lush landscaping, and a half bath opening directly to the yardperfect for a future pool.
Property Location and Similar Properties
Payment Calculator
- Principal & Interest -
- Property Tax $
- Home Insurance $
- HOA Fees $
- Monthly -
For a Fast & FREE Mortgage Pre-Approval Apply Now
Apply Now
 Apply Now
Apply Now- MLS#: O6335619 ( Residential )
- Street Address: 3610 Chelsea Street
- Viewed: 7
- Price: $1,349,000
- Price sqft: $311
- Waterfront: No
- Year Built: 2023
- Bldg sqft: 4339
- Bedrooms: 4
- Total Baths: 4
- Full Baths: 3
- 1/2 Baths: 1
- Garage / Parking Spaces: 2
- Days On Market: 15
- Additional Information
- Geolocation: 28.5626 / -81.3397
- County: ORANGE
- City: Orlando
- Zipcode: 32803
- Subdivision: Audubon Park Tanager Sec
- Elementary School: Audubon Park K8
- Middle School: Audubon Park K 8
- High School: Winter Park High
- Provided by: SHORES REAL ESTATE
- DMCA Notice
Features
Building and Construction
- Covered Spaces: 0.00
- Exterior Features: SprinklerIrrigation, RainGutters, InWallPestControlSystem
- Fencing: Vinyl
- Flooring: Laminate, Tile
- Living Area: 3333.00
- Roof: Shingle
School Information
- High School: Winter Park High
- Middle School: Audubon Park K-8
- School Elementary: Audubon Park K8
Garage and Parking
- Garage Spaces: 2.00
- Open Parking Spaces: 0.00
- Parking Features: ParkingPad, OnStreet
Eco-Communities
- Water Source: Public
Utilities
- Carport Spaces: 0.00
- Cooling: CentralAir, CeilingFans
- Heating: Electric
- Sewer: PublicSewer
- Utilities: ElectricityConnected, MunicipalUtilities, SewerConnected, WaterConnected
Finance and Tax Information
- Home Owners Association Fee: 0.00
- Insurance Expense: 0.00
- Net Operating Income: 0.00
- Other Expense: 0.00
- Pet Deposit: 0.00
- Security Deposit: 0.00
- Tax Year: 2024
- Trash Expense: 0.00
Other Features
- Appliances: BuiltInOven, Cooktop, Dryer, Dishwasher, ExhaustFan, ElectricWaterHeater, Disposal, Refrigerator, RangeHood, Washer
- Country: US
- Interior Features: BuiltInFeatures, CeilingFans, EatInKitchen, HighCeilings, KitchenFamilyRoomCombo, MainLevelPrimary, SolidSurfaceCounters, WalkInClosets, WindowTreatments, SeparateFormalDiningRoom
- Legal Description: AUDUBON PARK TANAGER SECTION T/37 LOT 3BLK L (LESS S 25 FT) SEE 1906/22
- Levels: Two
- Area Major: 32803 - Orlando/Colonial Town
- Occupant Type: Owner
- Parcel Number: 19-22-30-0324-12-031
- The Range: 0.00
- Zoning Code: R-1A
Nearby Subdivisions
Amelia Grove
Amelia Park Add
Ardmore Terrace
Audubon Park Card Heights Sec
Audubon Park Tanager Sec
Baldwin Cove
Batey Charles C Resub
Beeman Park
Beverly Shores
Brookhaven
Brookshire
Colonial Acres
Colonial Gardens Rep
Colonial Grove Estates
Colonial Manor
Colonialtown South
Cottage Way
Crystal Lake Terr
Crystal Lake Terrace
Eastgrove
Eastwood
Ferguson John Maxwell Sub
Fern Court Sub
Forest Manor
Frst Manor
Ghio Terrace Sec 01
Grove Lane Sub
Hardings Revision
Highland Grove
Highpoint
Jamajo
Lake Arnold Reserve
Lake Barton Shores Sec 1
Lake Eola Heights
Lake Highland Heights
Lake Highlands Heights
Lake Oaks
Lake Sue Park
Leland Heights
Maplewood
Mayfair Sub
Orlando Highlands
Orlando Highlands 04 Rep
Orwin Manor
Orwin Manor Lake Shore Sec
Orwin Manor Stratford Sec
Park Lake Sub
Park Lake Towers
Phillips Rep 01 Lakewood
Pinecrest Add
Plaza Terrace
Pollock Sub
Ponce De Leon
Primrose
Primrose Park
Primrose Terrace
Renlee Terrace
Robinson Norman Amd
Rolando Estates
Rosarden Rep
Rose Isle Sec 5
Seminole Park
Smart Solutions
Tinker Heights
Similar Properties
Contact Info
- The Real Estate Professional You Deserve
- Mobile: 904.248.9848
- phoenixwade@gmail.com
























































