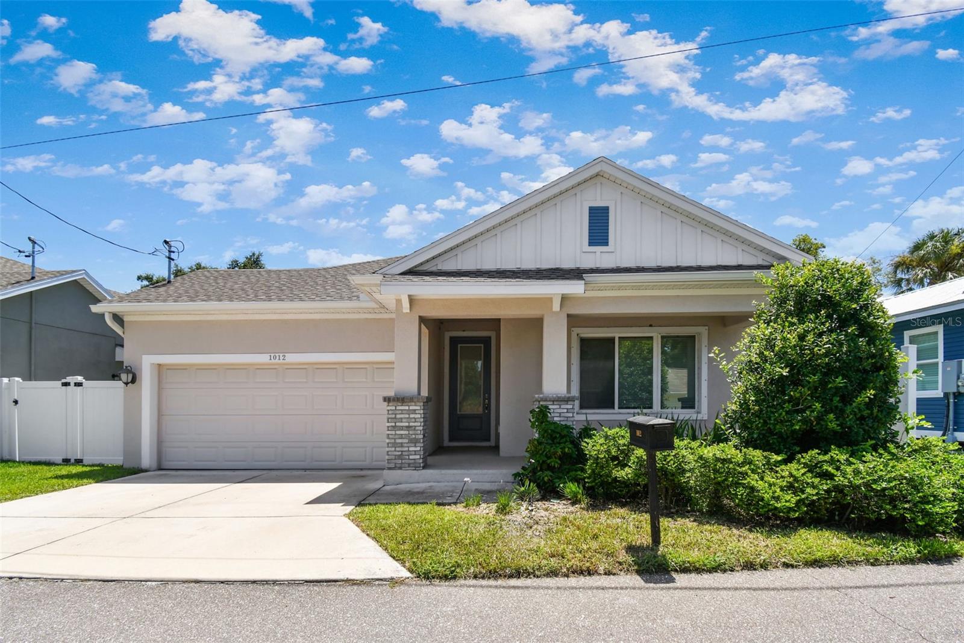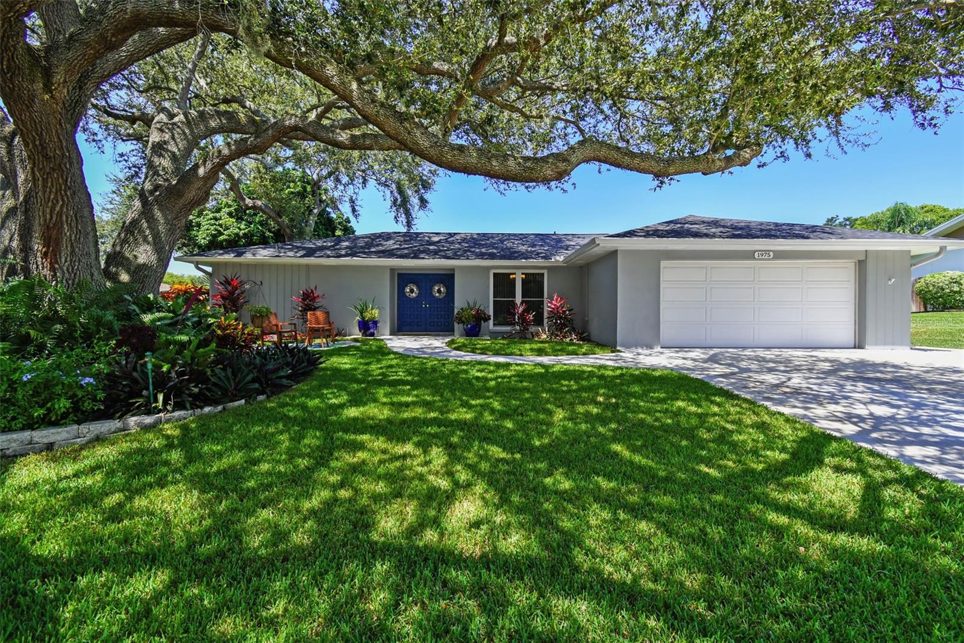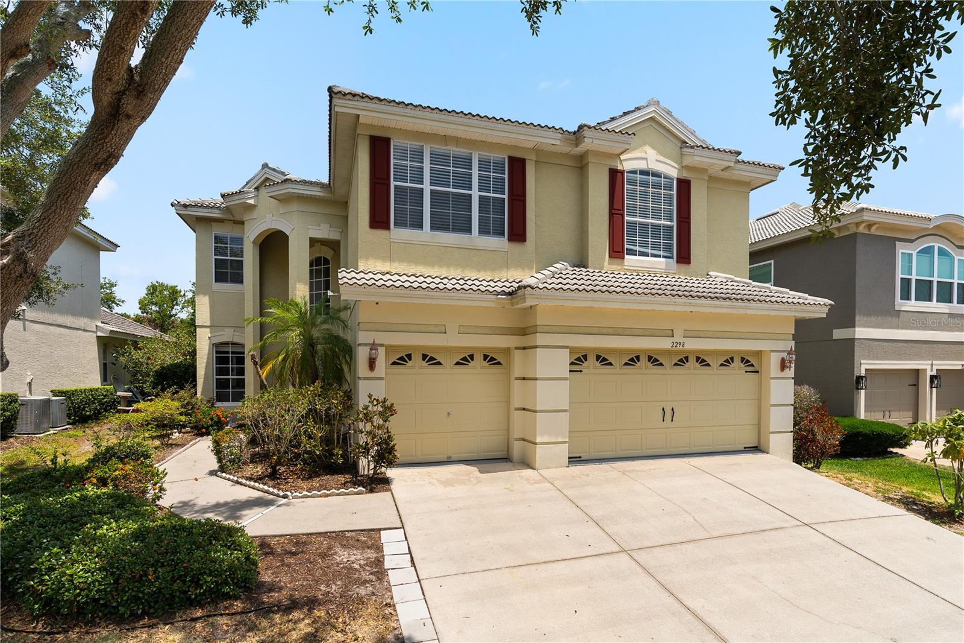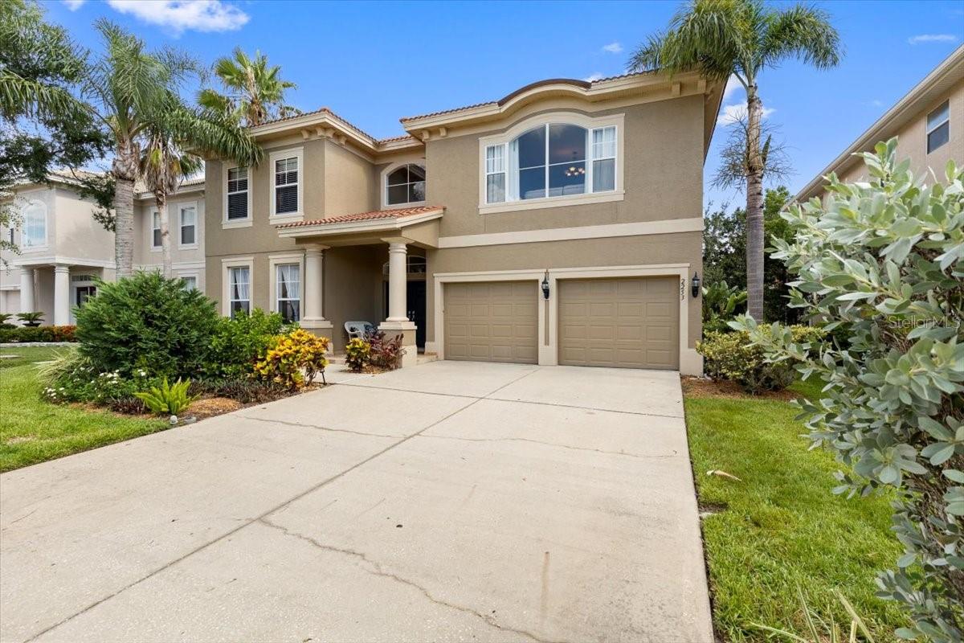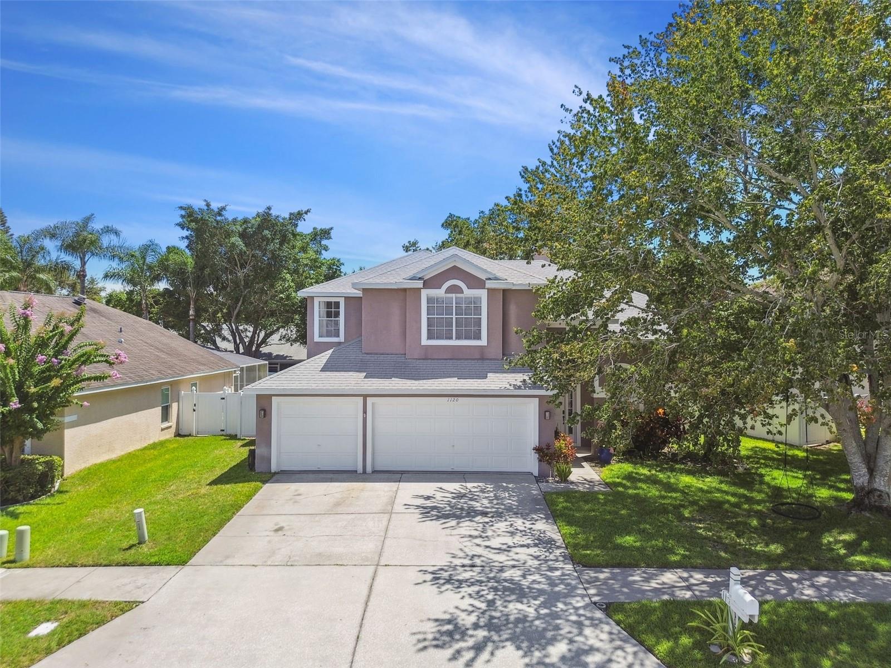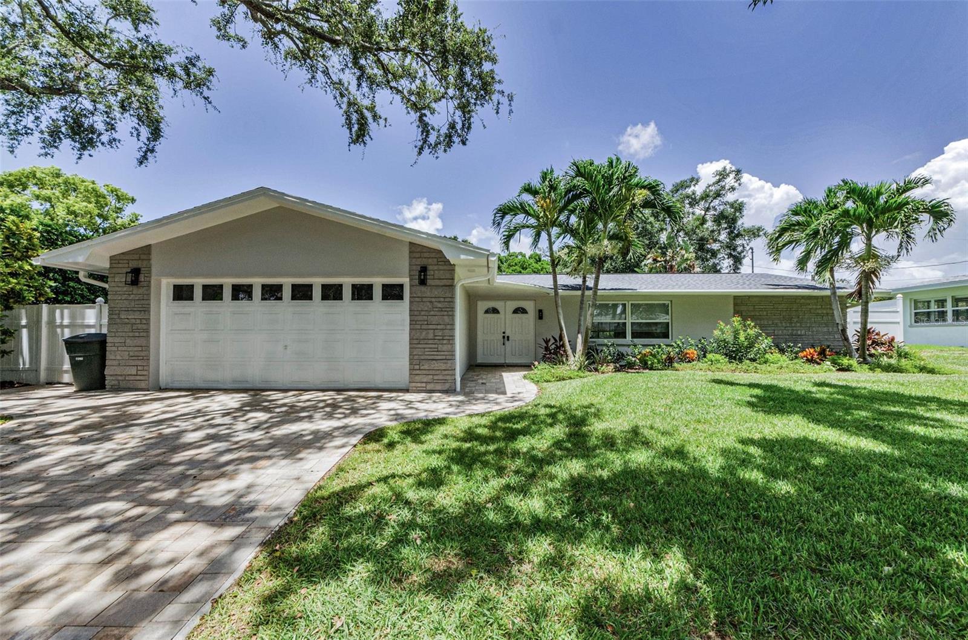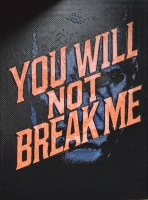PRICED AT ONLY: $749,900
Address: 2820 Swan Circle, Dunedin, FL 34698
Description
Welcome to Osprey Place, one of Dunedins most desirable enclaves. This beautifully maintained 3 bedroom, 2 bath is set on a raised foundation across from a peaceful pond, offering tranquil views of visiting spoonbills, herons, and ducks right from the front porch. Inside, SOARING ceilings, CROWN molding, and an open concept design create a spacious and inviting feel. With wood flooring underfoot, the family room and dining areas flow into a large chef's kitchen with roomy breakfast area. Family room features custom built ins and French doors that open to the covered patio. The updated kitchen features GRANITE counters, stainless steel GE Profile appliances, and an oversized breakfast bar that is perfect for casual dining or entertaining. The primary suite is a true retreat with room for a sitting area, a walk in closet, and a spa like bath with soaking tub, walk in shower, and dual vanities. The secondary bedrooms are located on the opposite end of the home and are generously sized very flexible for guests, a home office, or hobbies. Step outside to enjoy the covered paver patio and shaded backyard framed by mature trees, perfect for grilling, relaxing, or simply unwinding in privacy. Notable features include the raised foundation that keeps insurance costs lower, energy efficient upgrades such as tinted windows and added attic foam insulation for reduced utility bills, and a two car garage with ample storage. The HOA fee is modest and covers the beautifully maintained community landscaping and pond. The location is exceptional with quick access to the Pinellas Trail, shops and restaurants of Downtown Dunedin, and Honeymoon Island and Caladesi State Park. The Jolly Trolley stops at the entrance to Osprey Place for convenient, car free access to Clearwater Beach and Tarpon Springs. Tampa International Airport is only 40 minutes away. This home combines comfort, lifestyle, and location in the most perfect location!
Property Location and Similar Properties
Payment Calculator
- Principal & Interest -
- Property Tax $
- Home Insurance $
- HOA Fees $
- Monthly -
For a Fast & FREE Mortgage Pre-Approval Apply Now
Apply Now
 Apply Now
Apply Now- MLS#: TB8419296 ( Residential )
- Street Address: 2820 Swan Circle
- Viewed: 5
- Price: $749,900
- Price sqft: $272
- Waterfront: No
- Year Built: 2001
- Bldg sqft: 2756
- Bedrooms: 3
- Total Baths: 2
- Full Baths: 2
- Garage / Parking Spaces: 2
- Days On Market: 8
- Additional Information
- Geolocation: 28.0552 / -82.776
- County: PINELLAS
- City: Dunedin
- Zipcode: 34698
- Subdivision: Osprey Place
- Elementary School: San Jose Elementary PN
- Middle School: Palm Harbor Middle PN
- High School: Dunedin High PN
- Provided by: CHARLES RUTENBERG REALTY INC
- DMCA Notice
Features
Building and Construction
- Builder Model: Little Duck Key 2
- Builder Name: Courter Homes
- Covered Spaces: 0.00
- Exterior Features: FrenchPatioDoors, SprinklerIrrigation
- Flooring: Carpet, CeramicTile, Tile, Wood
- Living Area: 1968.00
- Roof: Shingle
Property Information
- Property Condition: NewConstruction
Land Information
- Lot Features: NearGolfCourse, Landscaped, OutsideCityLimits, NearPublicTransit
School Information
- High School: Dunedin High-PN
- Middle School: Palm Harbor Middle-PN
- School Elementary: San Jose Elementary-PN
Garage and Parking
- Garage Spaces: 2.00
- Open Parking Spaces: 0.00
- Parking Features: Driveway, Garage, GarageDoorOpener, OffStreet, GarageFacesSide
Eco-Communities
- Water Source: Public
Utilities
- Carport Spaces: 0.00
- Cooling: CentralAir, CeilingFans
- Heating: Central, Electric
- Pets Allowed: Yes
- Sewer: PublicSewer
- Utilities: ElectricityConnected, MunicipalUtilities, SewerConnected, UndergroundUtilities
Finance and Tax Information
- Home Owners Association Fee: 1115.00
- Insurance Expense: 0.00
- Net Operating Income: 0.00
- Other Expense: 0.00
- Pet Deposit: 0.00
- Security Deposit: 0.00
- Tax Year: 2024
- Trash Expense: 0.00
Other Features
- Appliances: ConvectionOven, Dryer, Dishwasher, ExhaustFan, ElectricWaterHeater, Disposal, Microwave, Range, Refrigerator, WaterSoftener, WaterPurifier, Washer
- Country: US
- Interior Features: CeilingFans, CrownMolding, EatInKitchen, HighCeilings, KitchenFamilyRoomCombo, LivingDiningRoom, MainLevelPrimary, OpenFloorplan, StoneCounters, SplitBedrooms, WindowTreatments
- Legal Description: OSPREY PLACE LOT 17
- Levels: One
- Area Major: 34698 - Dunedin
- Occupant Type: Owner
- Parcel Number: 14-28-15-64859-000-0170
- Style: Bungalow, Craftsman, Coastal, Florida
- The Range: 0.00
- View: Pond, Water
Nearby Subdivisions
A B Ranchette
Amberglen
Baywood Shores
Baywood Shores 1st Add
Belle Terre
Braemoor South
Coachlight Way
Colonial Acres
Colonial Village
Concord Groves
Countrygrove West
Dunalta
Dunedin
Dunedin Cove
Dunedin Cswy Center
Dunedin Isles 1
Dunedin Isles Add
Dunedin Isles Country Club
Dunedin Isles Country Club Sec
Dunedin Lakewood Estates
Dunedin Lakewood Estates 1st A
Dunedin Manor 1st Add
Dunedin Pines
Dunedin Town Of
Fairway Estates 2nd Add
Fairway Estates 4th Add
Fairway Heights
Fairway Manor
Fenway On The Bay
Fenwayonthebay
Glynwood Highlands
Greenway Manor
Grove Acres
Grove Acres 2nd Add
Grove Acres 3rd Add
Grove Terrace
Grovewood Of Dunedin
Harbor View Villas
Harbor View Villas 1st Add
Harbor View Villas 1st Add Lot
Harbor View Villas 4th Add
Heather Hill Apts
Heather Ridge
Highland Park 1st Add
Highland Woods 2
Highland Woods 3
Idlewild Estates
Lakeside Terrace 1st Add
Lakeside Terrace Sub
Locklie Sub
Lofty Pine Estates 1st Add
Moores M W Sub
New Athens City 1st Add
None
Not Applicable
Oakland Sub
Oakland Sub 2
Osprey Place
Pinehurst Highlands
Pinehurst Meadow Add
Pinehurst Village
Pipers Glen
Pleasant Grove Park
Pleasant Grove Park 1st Add
Pleasant View Terrace 2nd Add
Ranchwood Estates
Ravenwood Manor
Sailwinds A Condo Motel The
San Christopher Villas
Scots Landing
Scotsdale
Scotsdale Bluffs Ph I
Scotsdale Villa Condo
Shore Crest
Simpson Wifes Add
Skye Loch Villas Unrec
Spanish Pines
Spanish Pines 2nd Add
Spanish Trails
Stirling Heights
Suemar Sub
Sunny Ridge
Sunset Beautiful
Trails West
Villas Of Forest Park Condo
Virginia Park
Weybridge Woodsunit C
Wilshire Estates
Wilshire Estates Ii
Wilshire Estates Ii Second Sec
Winchester Park
Winchester Park North
Similar Properties
Contact Info
- The Real Estate Professional You Deserve
- Mobile: 904.248.9848
- phoenixwade@gmail.com






















































