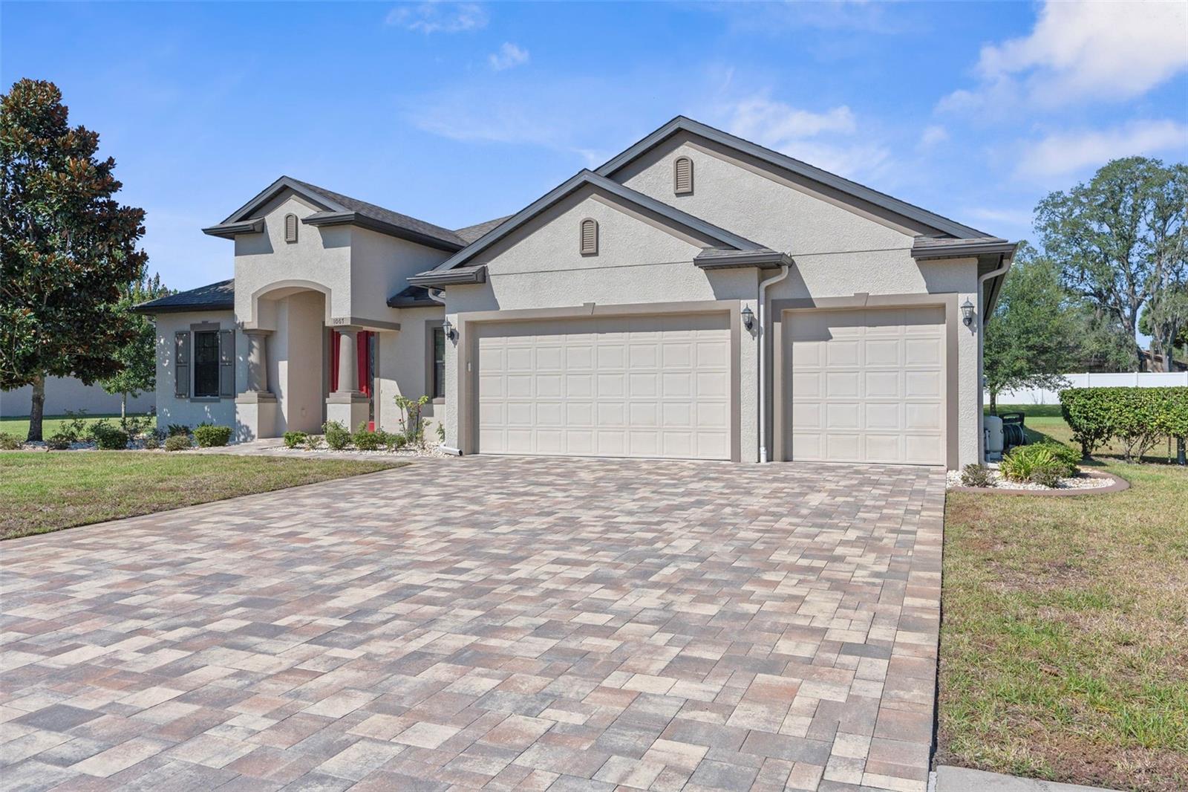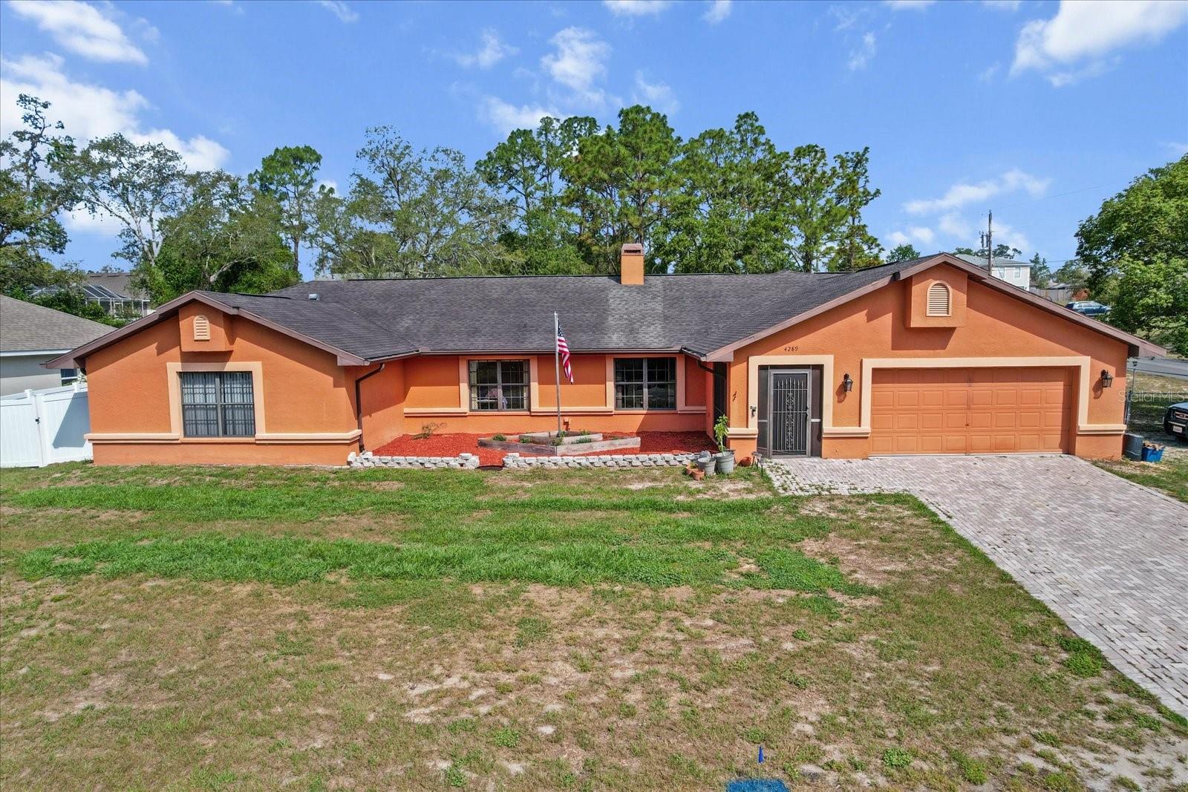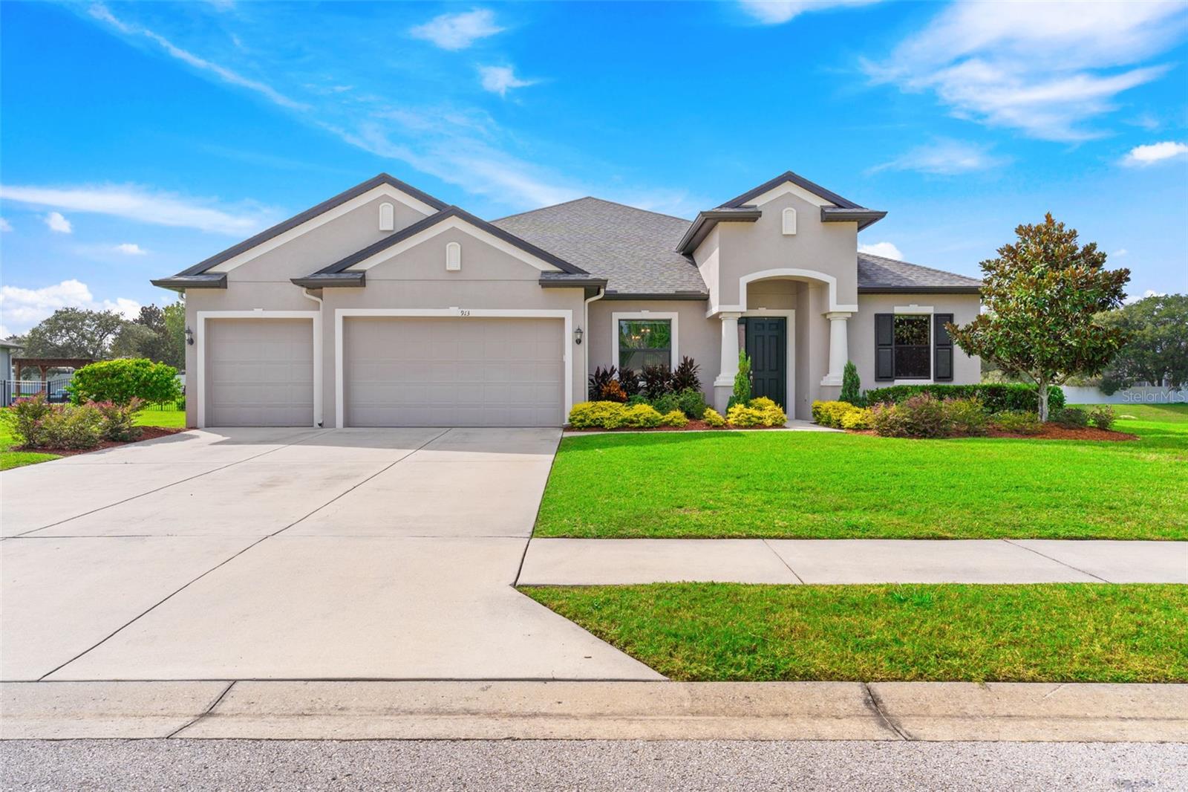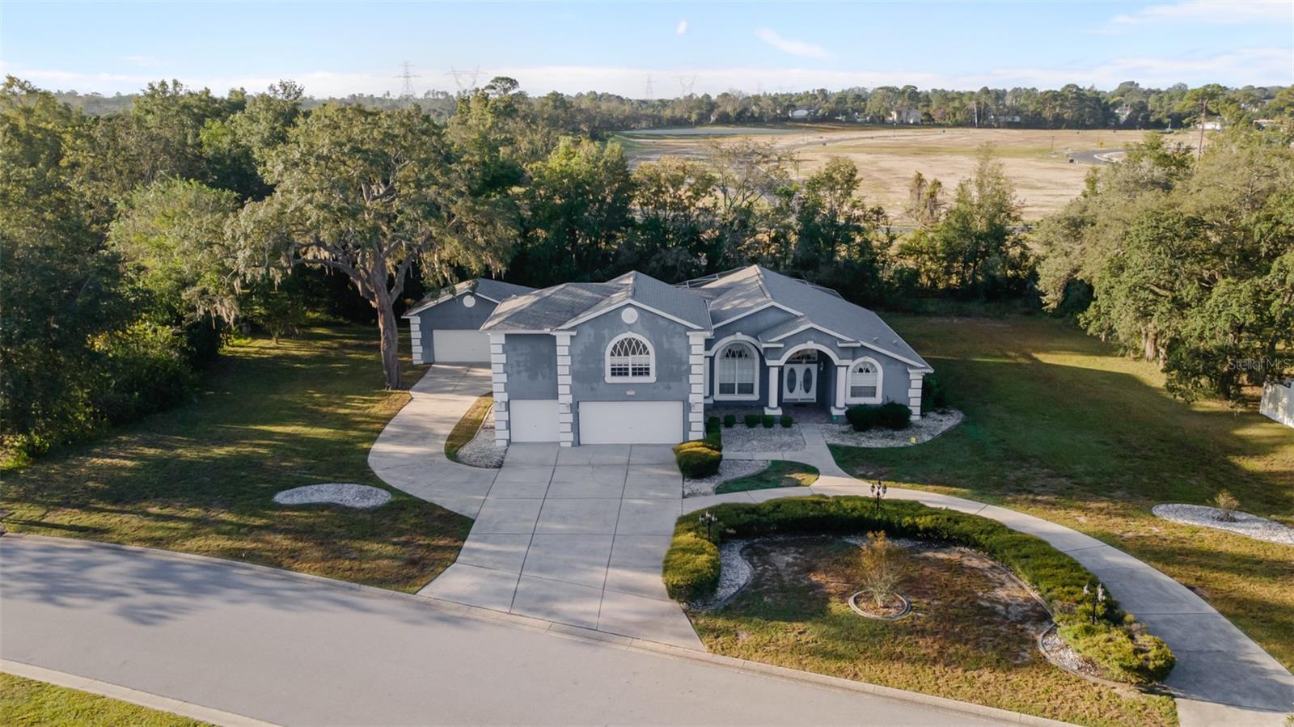PRICED AT ONLY: $639,000
Address: 2002 Maximilian Avenue, Spring Hill, FL 34609
Description
Welcome 2002 Maximilian Ave, where timeless sophistication meets modern luxury!!!!!. Completely updated in 2023, this exquisite 4 bedroom, 2 bath pool home offers just under 2,200 heated square feet and is gracefully positioned on a massive 1.3 acre corner lot with no CDD, no HOA or restrictions. Every detail has been thoughtfully curated, from fresh interior and exterior paint, new baseboards, and updated doors to the designer finishes that elevate the homes aesthetic. The heart of the home features a completely renovated kitchen with soft close wood cabinetry, quartz countertops, and state of the art LG stainless steel fingerprint resistant smart appliances. Both bathrooms have also been fully updated for a spa like experience. Throughout the home youll find 36x36 porcelain tile, modern fixtures, ceiling fans with remotes, and designer light fixtures, all working together to create a refined, contemporary style. The homes desirable split floorplan is designed for privacy and functionality. The expansive primary suite and an additional bedroom are located on one side of the home, while the two remaining bedrooms and second bathroom are situated on the opposite side, this bathroom also has access to the pool area ideal for family, guests, or multigenerational living. The primary suite is a true retreat, offering a generous walk in closet and a spa inspired bathroom with a soaking tub, dual vanities, and rainfall showerhead. Other updates include a 2016 5 ton Rheem HVAC system, 2013 roof, and 2013 water heater. Additional highlights include a cozy wood burning fireplace, ADT security system, B Hyve app controlled irrigation on a private well (well is only for the irrigation system home has public water), garage keypad entry, and a generator ready plug connector. A portion of the property is securely fenced, while the remainder offers open versatility. The septic system is situated on the front side of the home, allowing optimal use of the lot. Enjoy effortless indoor outdoor living with 2 and 3 panel sliding glass doors that provide multiple access points to the pool while bathing the interior in natural light. Thoughtfully placed skylights further enhance the homes open and airy ambiance. Outdoors, a screened lanai frames the heated saltwater pool, creating a private oasis ideal for both quiet relaxation and elegant entertaining. With abundant space to accommodate boats, RVs, and more, this home offers a rare combination of elegance, comfort, privacy and functionality in a premier Spring Hill location close to schools, shopping, and recreation. Virtual tours are attached to this listing for a complete walkthrough experience. Don't wait, call today for a private showing!!!!
Property Location and Similar Properties
Payment Calculator
- Principal & Interest -
- Property Tax $
- Home Insurance $
- HOA Fees $
- Monthly -
For a Fast & FREE Mortgage Pre-Approval Apply Now
Apply Now
 Apply Now
Apply Now- MLS#: TB8420923 ( Residential )
- Street Address: 2002 Maximilian Avenue
- Viewed: 21
- Price: $639,000
- Price sqft: $194
- Waterfront: No
- Year Built: 1992
- Bldg sqft: 3301
- Bedrooms: 4
- Total Baths: 2
- Full Baths: 2
- Garage / Parking Spaces: 3
- Days On Market: 77
- Acreage: 1.30 acres
- Additional Information
- Geolocation: 28.46 / -82.5038
- County: HERNANDO
- City: Spring Hill
- Zipcode: 34609
- Subdivision: Spring Hill Unit 12
- Elementary School: J.D. Floyd Elementary School
- Middle School: Powell Middle
- High School: Central High School
- Provided by: CENTURY 21 ROSA LEON
- DMCA Notice
Features
Building and Construction
- Covered Spaces: 0.00
- Exterior Features: SprinklerIrrigation
- Fencing: Wood
- Flooring: PorcelainTile, Tile
- Living Area: 2195.00
- Other Structures: Sheds
- Roof: Shingle
Property Information
- Property Condition: NewConstruction
Land Information
- Lot Features: CornerLot, OutsideCityLimits, Landscaped
School Information
- High School: Central High School
- Middle School: Powell Middle
- School Elementary: J.D. Floyd Elementary School
Garage and Parking
- Garage Spaces: 3.00
- Open Parking Spaces: 0.00
Eco-Communities
- Pool Features: Gunite, Heated, InGround, ScreenEnclosure, SaltWater
- Water Source: Public
Utilities
- Carport Spaces: 0.00
- Cooling: CentralAir, CeilingFans
- Heating: Central, Electric
- Sewer: SepticTank
- Utilities: ElectricityConnected, WaterConnected
Finance and Tax Information
- Home Owners Association Fee: 0.00
- Insurance Expense: 0.00
- Net Operating Income: 0.00
- Other Expense: 0.00
- Pet Deposit: 0.00
- Security Deposit: 0.00
- Tax Year: 2024
- Trash Expense: 0.00
Other Features
- Appliances: Dishwasher, ElectricWaterHeater, Disposal, Microwave, Range, Refrigerator
- Country: US
- Interior Features: CeilingFans, StoneCounters, Skylights, WalkInClosets
- Legal Description: SPRING HILL UNIT 12 BLK 766 LOT 5
- Levels: One
- Area Major: 34609 - Spring Hill/Brooksville
- Occupant Type: Owner
- Parcel Number: R32-323-17-5120-0766-0050
- Style: Contemporary, Traditional
- The Range: 0.00
- View: City
- Views: 21
- Zoning Code: PDP
Nearby Subdivisions
Amber Woods Ph Ii
Amber Woods Ph Iii
Arbor Meadows
Arkays Park
Avalon West
Ayers Heights
Barony Woods East
Barony Woods Ph 3
Barony Woods Phase 3
Barrington At Sterling Hill
Barrington At Strl Hills
Barrington At Strl Hills Unit
Barrington/sterling Hill
Barrington/sterling Hill Un 2
Barringtonsterling Hill
Barringtonsterling Hill Un 2
Barringtonsterling Hills
Barringtonsterling Hills Ph3 U
Caldera
Caldera Phase 5
Caldera Phases 3 4
Caldera Phases 3 & 4
Crown Pointe
East Linden Est Un 1
East Linden Est Un 2
East Linden Est Un 4
East Linden Est Un 6
East Linden Estate
East Linden Estates
Hernando Highlands Unrec
Huntington Woods
Lindenwood
N/a
None
Not In Hernando
Not On List
Oaks (the) Unit 1
Oaks (the) Unit 2
Oaks (the) Unit 3
Oaks (the) Unit 5
Oaks The
Padrons West Linden Estates
Park Rdg Villas
Park Ridge Villas
Pine Bluff
Pinebluff
Plantation Palms
Preston Hollow
Preston Hollow Unit 2 Ph 2
Preston Hollow Unit 3
Preston Hollow Unit 4
Pristine Place Ph 1
Pristine Place Ph 2
Pristine Place Ph 3
Pristine Place Ph 4
Pristine Place Ph 5
Pristine Place Phase
Pristine Place Phase 1
Pristine Place Phase 2
Pristine Place Phase 3
Pristine Place Phase 4
Pristine Place Phase 5
Pristine Place Phase 6
Rainbow Woods
Sand Ridge
Sand Ridge Ph 2
Silver Spgs Shores 50
Silverthorn
Silverthorn Ph 1
Silverthorn Ph 2a
Silverthorn Ph 2b
Silverthorn Ph 3
Silverthorn Ph 4a
Spring Hill
Spring Hill 2nd Replat Of
Spring Hill Un 8
Spring Hill Unit 10
Spring Hill Unit 11
Spring Hill Unit 12
Spring Hill Unit 13
Spring Hill Unit 14
Spring Hill Unit 15
Spring Hill Unit 15 Hernando S
Spring Hill Unit 16
Spring Hill Unit 17
Spring Hill Unit 18
Spring Hill Unit 18 1st Rep
Spring Hill Unit 20
Spring Hill Unit 22
Spring Hill Unit 24
Spring Hill Unit 3
Spring Hill Unit 4
Spring Hill Unit 7
Spring Hill Unit 9
Sterling Hill
Sterling Hill Ph 1a
Sterling Hill Ph 1b
Sterling Hill Ph 2a
Sterling Hill Ph 2b
Sterling Hill Ph 3
Sterling Hill Ph1a
Sterling Hill Ph1b
Sterling Hill Ph2a
Sterling Hill Ph2b
Sterling Hill Ph3
Sterling Hills Ph3 Un1
Sterling Hills Un1 Repl
Sunset Landing
The Oaks
Unrecorded
Verano - The Estates
Verano Ph 1
Verano Ph 2
Verano Phase 1
Villages At Avalon 3b-3
Villages At Avalon 3b2
Villages At Avalon 3b3
Villages At Avalon Ph 1
Villages At Avalon Ph 2a
Villages At Avalon Ph 2b East
Villages At Avalon Phase Iv
Villages Of Avalon
Villages Of Avalon Ph 3a
Villages Of Avalon Ph 3b1
Villages/avalon Ph Iv
Villagesavalon Ph Iv
Wellington At Seven Hills
Wellington At Seven Hills Ph 1
Wellington At Seven Hills Ph 2
Wellington At Seven Hills Ph 3
Wellington At Seven Hills Ph 4
Wellington At Seven Hills Ph 6
Wellington At Seven Hills Ph 7
Wellington At Seven Hills Ph 8
Wellington At Seven Hills Ph10
Wellington At Seven Hills Ph11
Wellington At Seven Hills Ph5a
Wellington At Seven Hills Ph5c
Wellington At Seven Hills Ph5d
Wellington At Seven Hills Ph6
Wellington At Seven Hills Ph7
Wellington At Seven Hills Ph8
Whiting Estates
Whiting Estates Phase 2
Wyndsor Place
Similar Properties
Contact Info
- The Real Estate Professional You Deserve
- Mobile: 904.248.9848
- phoenixwade@gmail.com















































































































































































