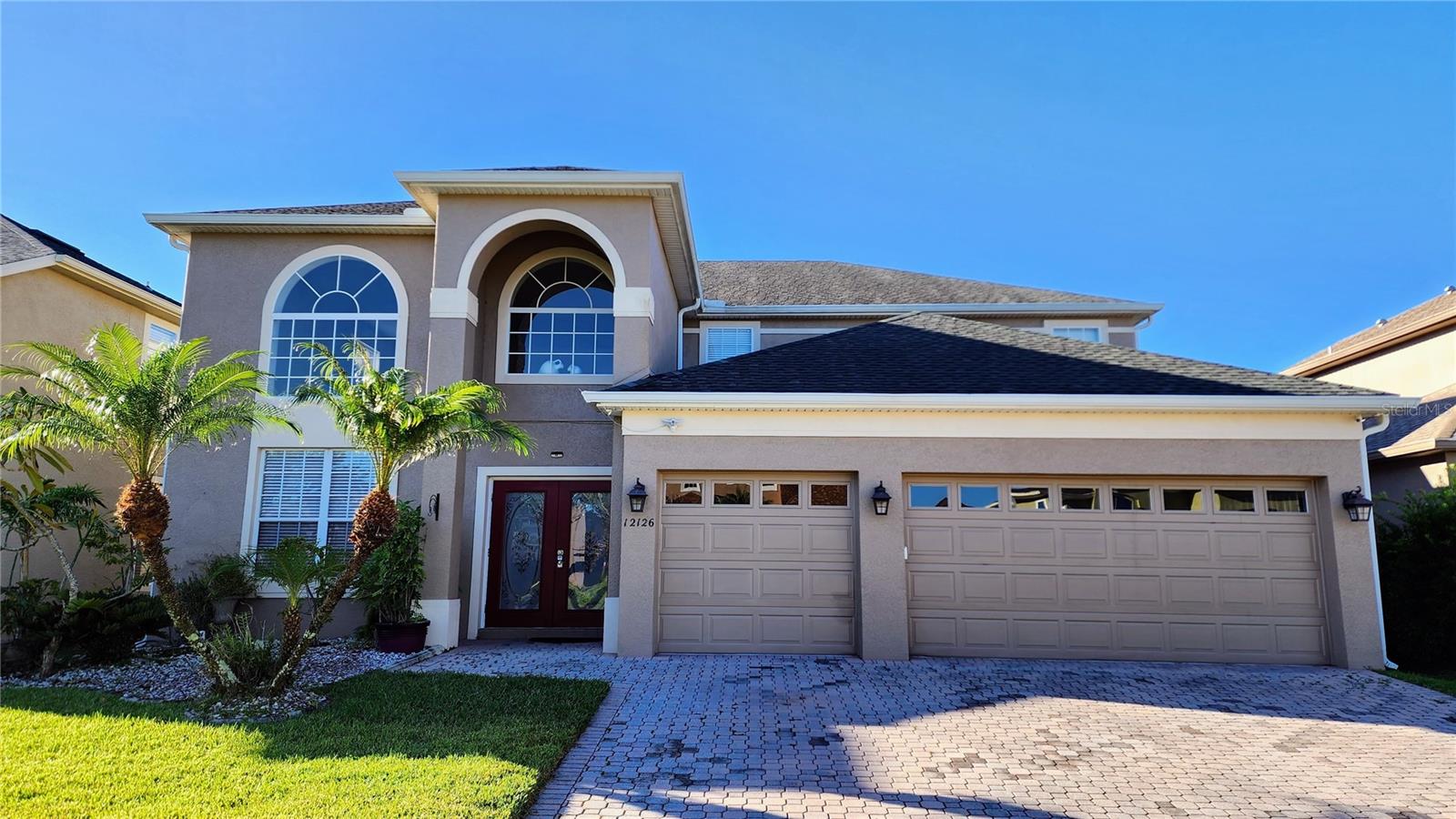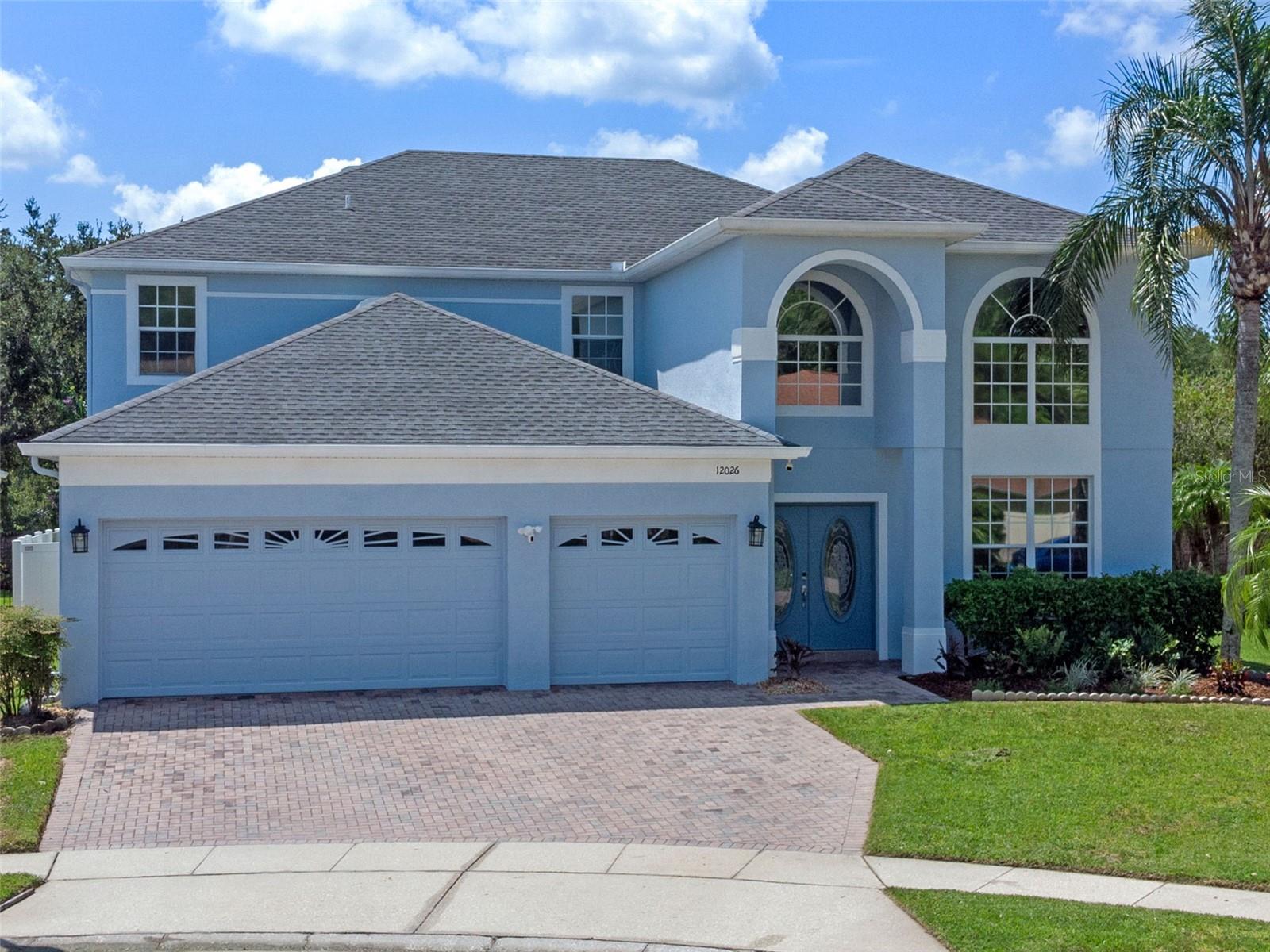PRICED AT ONLY: $585,000
Address: 10410 Stone Glen Drive, Orlando, FL 32825
Description
**This house comes with a REDUCED RATE through the seller's preferred lender. This is a lender paid rate buydown that reduces the buyer's interest rate and monthly payment.** Step into nearly 3,050 square feet of thoughtfully designed living space in this stunning 4 bedroom, 2.5 bathroom pool home, complete with a 3 car garage and an inviting layout thats perfect for both everyday living and memorable entertaining. As you enter, you're immediately greeted by soaring ceilings and an elegant view of the formal living and dining rooms, where natural light dances across the space. Your eyes are drawn upward to the loft above, with a beautiful railing that adds architectural character and overlooks the welcoming foyer. Just past the staircase, the home opens into a cozy family room with beautiful wood flooring, where French doors lead out to the serene backyard oasis. To the right, a hallway leads you to a spacious laundry room, a conveniently located half bathroom, and access to the three car garage, making daily routines a breeze. The kitchen is the heart of this home, featuring warm toned cabinets with crown molding, a built in wine rack, rich stone countertops, and a charming breakfast nook with bonus cabinetry for extra storage. Its the perfect space to cook, connect, and create memoriesand comes equipped with newer appliances that blend style with modern convenience. Upstairs, plush carpeting guides you through the second floor, where youll find two comfortable bedrooms, both with built in closetsand Bedroom 2 features a spacious walk in closet, offering excellent storage. A full bathroom with a tub shower combo sits conveniently between them. At the end of the hall, retreat to the spacious primary suite, complete with a luxurious en suite bathroom. Here youll enjoy dual vanities with a seating area, a glass enclosed walk in shower, a jetted soaking tub, and a large walk in closetyour own private sanctuary. Also upstairs is the fourth bedroom and an open loft area, currently used as a sitting room. The loft adds flexibility to the floor plan and offers a lovely view down to the front entry, bringing a sense of openness and connection throughout the home. This property is not only beautiful but also thoughtfully upgraded with energy efficient windows, a new AC system, and the peace of mind that comes with modern, updated appliancesmaking it as efficient as it is elegant. Step outside and you'll fall in love with the fully fenced backyarda peaceful escape with a paved patio, sparkling pool, and a grassy area perfect for pets or play. Whether you're sipping morning coffee poolside or hosting weekend barbecues, this outdoor space is your personal slice of Florida paradise. Located in a friendly neighborhood in East Orlando, this home is more than just a place to liveits where memories are made, laughter is shared, and life unfolds beautifully. Come experience the warmth and charm of 10410 Stone Glen Drive... a home that truly has it all.
Property Location and Similar Properties
Payment Calculator
- Principal & Interest -
- Property Tax $
- Home Insurance $
- HOA Fees $
- Monthly -
For a Fast & FREE Mortgage Pre-Approval Apply Now
Apply Now
 Apply Now
Apply Now- MLS#: O6340812 ( Residential )
- Street Address: 10410 Stone Glen Drive
- Viewed: 9
- Price: $585,000
- Price sqft: $153
- Waterfront: No
- Year Built: 2001
- Bldg sqft: 3822
- Bedrooms: 4
- Total Baths: 3
- Full Baths: 2
- 1/2 Baths: 1
- Garage / Parking Spaces: 3
- Days On Market: 7
- Additional Information
- Geolocation: 28.5148 / -81.2365
- County: ORANGE
- City: Orlando
- Zipcode: 32825
- Subdivision: Stonewood Estates
- Elementary School: Cypress Springs Elem
- Middle School: Legacy
- High School: University
- Provided by: KELLER WILLIAMS REALTY AT THE PARKS
- DMCA Notice
Features
Building and Construction
- Covered Spaces: 0.00
- Exterior Features: FrenchPatioDoors
- Flooring: Carpet, Tile
- Living Area: 3010.00
- Roof: Shingle
School Information
- High School: University High
- Middle School: Legacy Middle
- School Elementary: Cypress Springs Elem
Garage and Parking
- Garage Spaces: 3.00
- Open Parking Spaces: 0.00
Eco-Communities
- Pool Features: InGround, Other, Community
- Water Source: Public
Utilities
- Carport Spaces: 0.00
- Cooling: CentralAir
- Heating: Central
- Pets Allowed: Yes
- Sewer: PublicSewer
- Utilities: CableAvailable, ElectricityConnected, SewerConnected, WaterConnected
Amenities
- Association Amenities: Clubhouse, Park
Finance and Tax Information
- Home Owners Association Fee: 144.00
- Insurance Expense: 0.00
- Net Operating Income: 0.00
- Other Expense: 0.00
- Pet Deposit: 0.00
- Security Deposit: 0.00
- Tax Year: 2024
- Trash Expense: 0.00
Other Features
- Appliances: Dishwasher, Microwave, Range, Refrigerator
- Country: US
- Interior Features: KitchenFamilyRoomCombo, LivingDiningRoom, UpperLevelPrimary, WalkInClosets, WindowTreatments
- Legal Description: STONEWOOD ESTATES AT CYPRESS SPRINGS 2 42/63 LOT 41
- Levels: Two
- Area Major: 32825 - Orlando/Rio Pinar / Union Park
- Occupant Type: Owner
- Parcel Number: 05-23-31-1976-00-410
- The Range: 0.00
- Zoning Code: P-D
Nearby Subdivisions
Anderson Village
Andover Cay Ph 03 50 86
Andover Lakes
Andover Lakes Ph 01a
Andover Lakes Ph 01b
Andover Lakes Ph 01c
Andover Lakes Ph 03 B
Andover Lakes Ph 03b
Andover Point 50 24
Bay Run Sec 01
Bay Run Sec 02
Chelsea Parc East Ph 01a
Chelsea Parc East Ph 01b
Cheltenham
Chickasaw Place
Chickasaw Ridge
Colonial Lakes
Countrywalk
Countrywalk Ph 01
Countrywalk Un 4 5 Ph 3
Cypress Bend
Cypress Lakes
Cypress Lakes Ph 2
Cypress Pointecypress Spgs
Cypress Pointecypress Spgs Su
Cypress Spgs
Cypress Spgs Ph 02
Cypress Spgs Prcl R 42143
Cypress Spgs Tr 210
Cypress Spgs Tr 220
Cypress Spgs Village S 43/124
Cypress Spgs Village S 43124
Cypress Springs
Dean Acres
Deerwood
East Dale Acres Rep
East Dale Acres Rep 02
Easton Sub
Fieldstream North
Fieldstream West Ph 01 4580
Heritage Oaks
High Point Tr R G
Huntridge
Islands Ph 03
Islands Ph 04
Lake Kehoe Preserve 4587
Orlando Improv Co 03
Park Manor Estates
Peppertree
Peppertree First Add
Peppertree Second Add
Piney Woods Point
Regal Park
Richwood Estates
Rio Pines
Riverside Estate
Riverwood Village
Saracity Gardens Sub
Spring Pines
Springfield 443
Stonewood Estates
Sturbridge
Sutton Ridge Ph 02
Sutton Ridge Ph 03
Tierra Bella Sub
Valencia Gardens Sec 03
Valencia Greens
Valencia Palms
Valencia Place
Villages At Summer Lakes Cypre
Winding Creek
Woodland Lakes
Woodland Lakes 02b
Woodland Lakes Preserve Un 3 2
Woodland Lakes Preserve Un Ph
Woodland Lakes Preserveb
Woodside Preserve
Similar Properties
Contact Info
- The Real Estate Professional You Deserve
- Mobile: 904.248.9848
- phoenixwade@gmail.com







































































