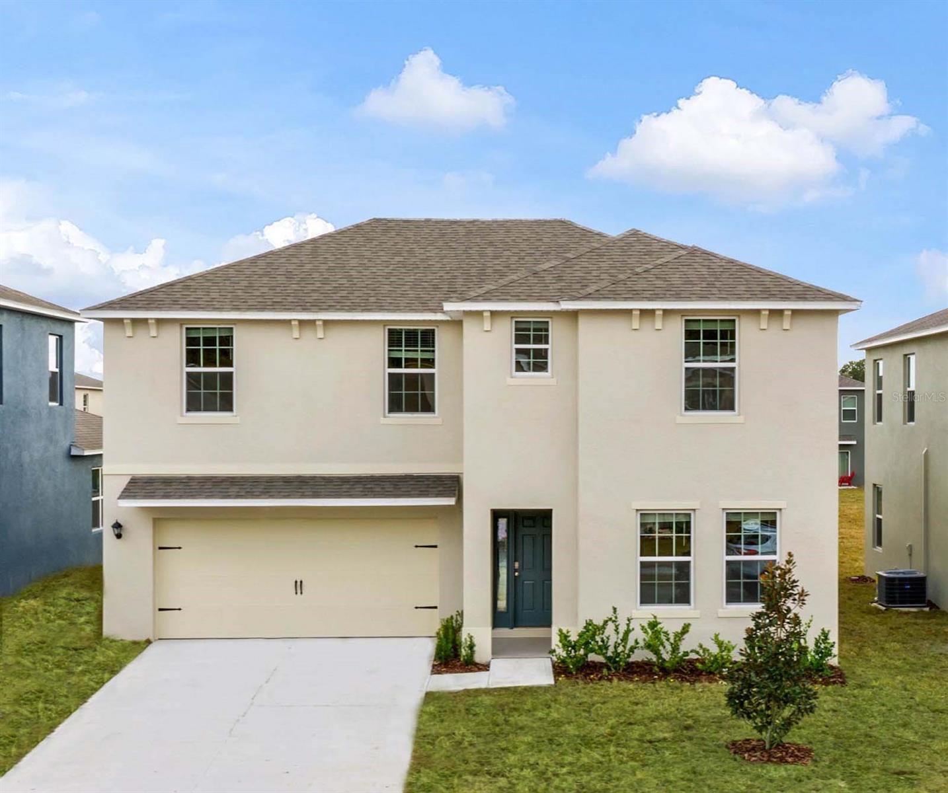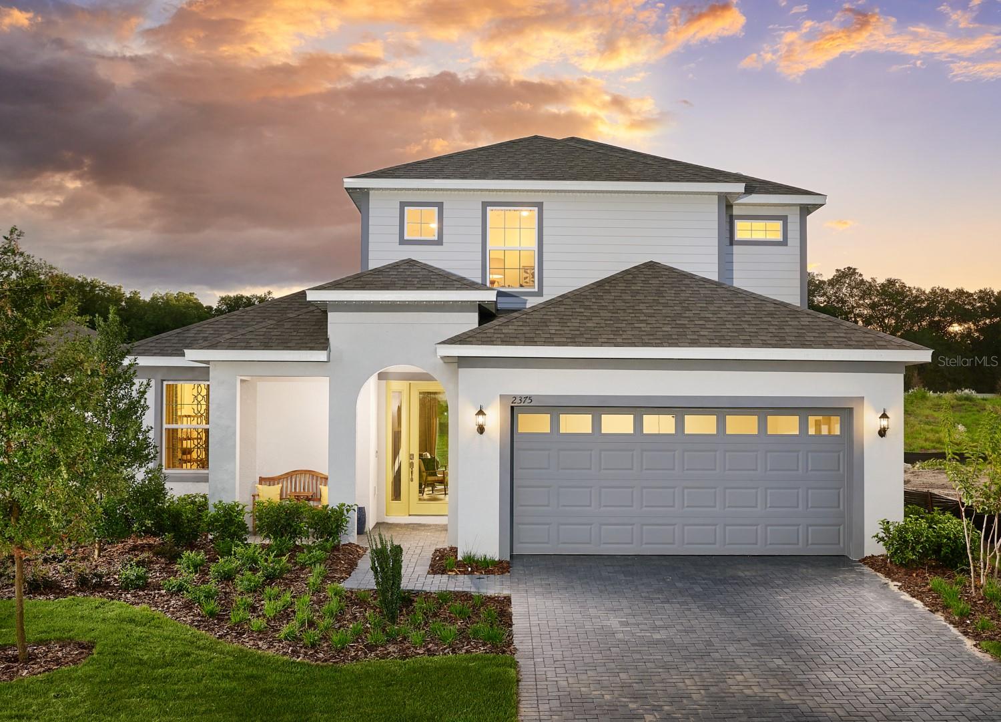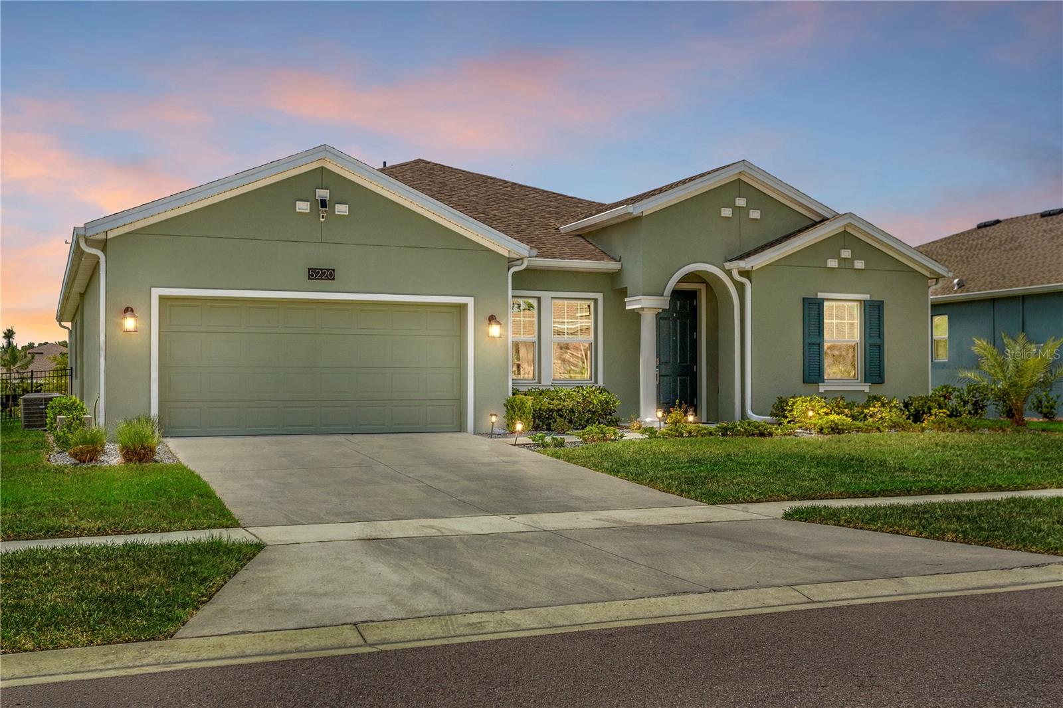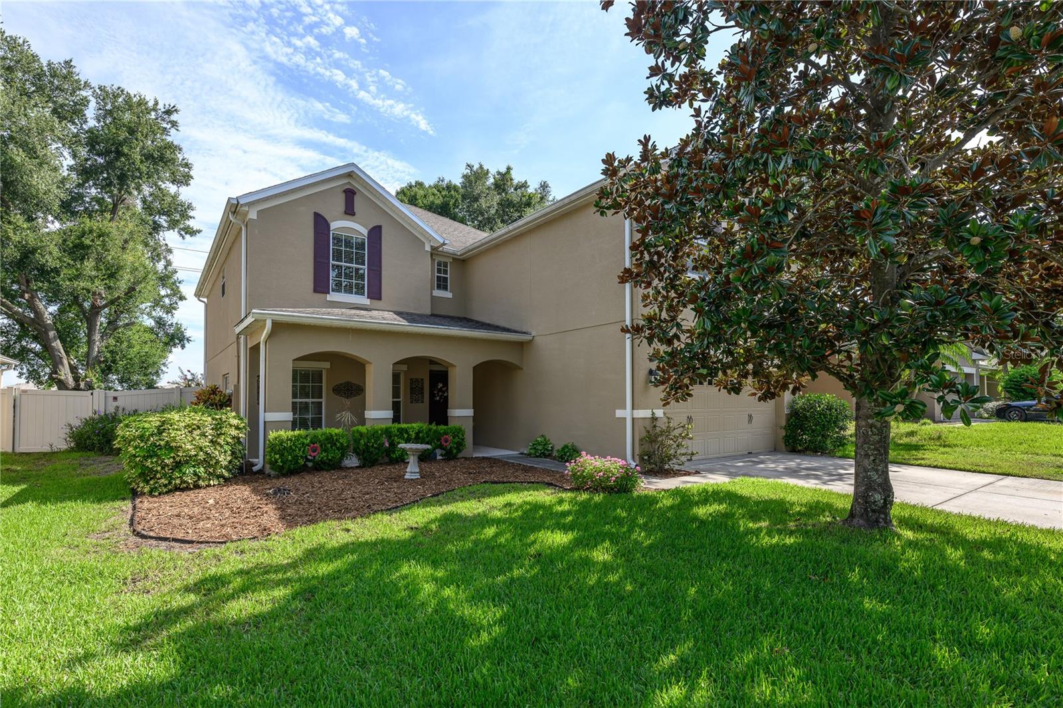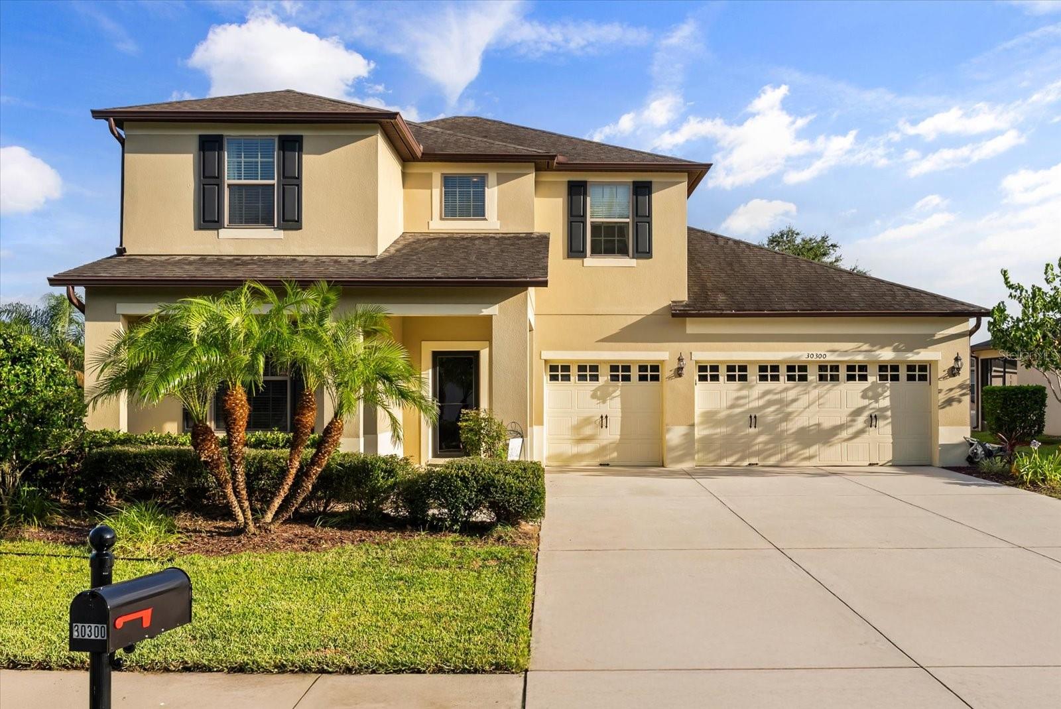PRICED AT ONLY: $499,000
Address: 2429 Sirena Lane, Mount Dora, FL 32757
Description
AMAZING Pool Home now available in the highly sought after Summerbrooke Community located in Mount Dora, FL~ "The Festival City". Assumable VA Loan at 5.25%! Located on a quiet cul de sac, 2429 Sirena Lane was built in 2023 and is perfect for a family looking to create lasting memories. This home features four bedrooms, three bathrooms, a two car garage, and a Saltwater Pool. The split floor plan includes two primary suites, offering ideal privacy for guests or extended family. Upon entering, you'll be greeted by wood plank tile flooring, abundant natural light, and tall ceilings. The open concept kitchen, dining, and living room combination immediately draws your eye to the stunning pool and outdoor sitting areaa perfect setting for entertaining friends and family. The kitchen is designed for both entertaining and easy meal prep, boasting an island, quartz countertops, 42" cabinets with ample storage, and a pantry. All appliances are included. From the kitchen, you can overlook the spacious living room, which also features tall ceilings, wood plank tile, a ceiling fan, and a sliding glass door leading to the pool. This door not only provides a beautiful view of the pool and paver deck but also fills the living area with natural light. The main primary bedroom offers a tray ceiling, a ceiling fan, carpeted floors, a large walk in closet, and an en suite bathroom with a stand up shower, glass door, dual sinks with quartz countertops, and a private water closet. The second primary suite includes a ceiling fan, carpeted floors, and an en suite bathroom with a tiled stand up shower, glass doors, wood plank tile floors, and quartz countertopsperfect for in laws or guests. The two additional bedrooms feature carpeted floors, ceiling fans, and built in closets with easy access to the third guest bathroom. Outside, the 8x17 lanai provides ample covered space next to the beautiful saltwater pool. The screen enclosure keeps out critters and ensures the pool stays sparkling clean while the fenced in backyard offers additional privacy and security. The pool is equipped with both a heater and a chiller, allowing for year round enjoyment. The Community walking path sits just a few steps away and the home is a short distance from the Community Pool, Fitness center and a Park which is all included in the low HOA fee of just $103 per month. The Location of this home is ideal for anyone looking to live in Mount Dora. You are only minutes away from Downtown Mount Dora, Shopping, Restaurants, Medical facilities and Major Highways. Do not wait on a builder home! Call today to Schedule a Private Tour. All information recorded in the MLS is intended to be accurate; however, it should be independently verified by the buyer and their agent. Seller is including a Home Warranty and a transferable termite bond with Massey Services.
Property Location and Similar Properties
Payment Calculator
- Principal & Interest -
- Property Tax $
- Home Insurance $
- HOA Fees $
- Monthly -
For a Fast & FREE Mortgage Pre-Approval Apply Now
Apply Now
 Apply Now
Apply Now- MLS#: G5101802 ( Residential )
- Street Address: 2429 Sirena Lane
- Viewed: 7
- Price: $499,000
- Price sqft: $206
- Waterfront: No
- Year Built: 2024
- Bldg sqft: 2420
- Bedrooms: 4
- Total Baths: 3
- Full Baths: 3
- Garage / Parking Spaces: 2
- Days On Market: 42
- Additional Information
- Geolocation: 28.8128 / -81.6176
- County: LAKE
- City: Mount Dora
- Zipcode: 32757
- Subdivision: Summerbrooke
- Elementary School: Triangle Elem
- Middle School: Mount Dora
- High School: Mount Dora
- Provided by: HARRISON REAL PROPERTY GROUP
- DMCA Notice
Features
Building and Construction
- Builder Model: Daytona Elevation A
- Builder Name: Park Square Homes
- Covered Spaces: 0.00
- Exterior Features: SprinklerIrrigation
- Fencing: Vinyl
- Flooring: Carpet, CeramicTile
- Living Area: 1779.00
- Roof: Shingle
Land Information
- Lot Features: Cleared, CulDeSac, CityLot, DeadEnd, Landscaped
School Information
- High School: Mount Dora High
- Middle School: Mount Dora Middle
- School Elementary: Triangle Elem
Garage and Parking
- Garage Spaces: 2.00
- Open Parking Spaces: 0.00
- Parking Features: Driveway, ElectricVehicleChargingStations, Garage, GarageDoorOpener
Eco-Communities
- Pool Features: Gunite, Heated, InGround, PoolAlarm, PoolSweep, ScreenEnclosure, SaltWater, Association, Community
- Water Source: Public
Utilities
- Carport Spaces: 0.00
- Cooling: CentralAir, Zoned
- Heating: Central, HeatPump, NaturalGas
- Pets Allowed: Yes
- Sewer: PublicSewer
- Utilities: NaturalGasConnected, MunicipalUtilities, SewerConnected, UndergroundUtilities
Amenities
- Association Amenities: Clubhouse, FitnessCenter, Park, Pool, RecreationFacilities
Finance and Tax Information
- Home Owners Association Fee Includes: MaintenanceGrounds, Pools, RecreationFacilities
- Home Owners Association Fee: 310.00
- Insurance Expense: 0.00
- Net Operating Income: 0.00
- Other Expense: 0.00
- Pet Deposit: 0.00
- Security Deposit: 0.00
- Tax Year: 2024
- Trash Expense: 0.00
Other Features
- Appliances: Dishwasher, ExhaustFan, Disposal, GasWaterHeater, Microwave, Range, TanklessWaterHeater
- Country: US
- Interior Features: BuiltInFeatures, TrayCeilings, EatInKitchen, HighCeilings, KitchenFamilyRoomCombo, MainLevelPrimary, OpenFloorplan, StoneCounters, SplitBedrooms, SmartHome, SolidSurfaceCounters, WalkInClosets, WoodCabinets
- Legal Description: SUMMERBROOKE PHASE 4 PB 76 PG 47-52 LOT 159
- Levels: One
- Area Major: 32757 - Mount Dora
- Occupant Type: Owner
- Parcel Number: 28-19-27-0403-000-15900
- Possession: CloseOfEscrow
- Style: Florida
- The Range: 0.00
Nearby Subdivisions
0003
Acreage & Unrec
Bargrove Ph 1
Bargrove Ph 2
Bargrove Ph I
Bargrove Phase 2
Cottage Way Llc
Cottages On 11th
Country Club Mount Dora Ph 02
Country Club Of Mount Dora
Country Clubmount Fora Ph Ii
Dora Estates
Dora Landings
Dora Manor Sub
Dora Parc
Dora Pines Sub
Foothills Of Mount Dora
Foothills Of Mountdora Phase 4
Golden Heights
Golden Heights Estates
Golden Isle
Golden Isle Sub
Greater Country Estates
Gullers Homestead
Harding Place
Hills Mount Dora
Hillside Estates
Holly Crk Ph Ii
Holly Estates
Holly Estates Phase 1
Kimballs Sub
Lake Dora Pines
Lakes Of Mount Dora
Lakes Of Mount Dora Ph 01
Lakes Of Mount Dora Ph 02
Lakes Of Mount Dora Ph 1
Lakes Of Mount Dora Ph 3
Lakes Of Mount Dora Ph 4b
Lakesmount Dora Ph 3d
Lakesmount Dora Ph 4b
Laurel Lea Sub
Laurels Mount Dora
Loch Leven
Mount Dora
Mount Dora Alta Vista
Mount Dora Callahans
Mount Dora Cobble Hill Sub
Mount Dora Country Club Mount
Mount Dora Dickerman Sub
Mount Dora Dogwood Mountain
Mount Dora Donnelly Village
Mount Dora Dorset Mount Dora
Mount Dora Fearon Sub
Mount Dora Forest Heights
Mount Dora Gardners
Mount Dora Grandview Terrace
Mount Dora Granite State Court
Mount Dora High Point At Lake
Mount Dora Kimballs
Mount Dora Lake Franklin Park
Mount Dora Lakes Mount Dora Ph
Mount Dora Lakes Of Mount Dora
Mount Dora Lancaster At Loch L
Mount Dora Loch Leven Ph 04 Lt
Mount Dora Loch Leven Ph 05
Mount Dora Mount Dora Heights
Mount Dora Oakwood
Mount Dora Orangehurst 01
Mount Dora Orton Sub
Mount Dora Pine Crest Unrec
Mount Dora Pinecrest Sub
Mount Dora Pt Rep Pine Crest
Mount Dora Sylvan Shores
Mount Dora Tremains
Mount Dora Waite Pt Rep
Mount Dora Wolf Creek Ridge Ph
Mountain View Subn
Mt Dora Country Club Mt Dora P
Na
None
Not On The List
Oakfield At Mount Dora
Oakwood
Ola Beach Rep 02
Other
Palm View Acres Sub
Parks Of Mount Dora
Pinecrest
Seasons At Wekiva Ridge
Stafford Springs
Stoneybrook Hills
Stoneybrook Hills 18
Stoneybrook Hills 60
Stoneybrook Hills A
Stoneybrook Hills Un #2
Stoneybrook Hills Un 2
Stoneybrook Hillsb
Stoneybrook North
Sullivan Ranch
Sullivan Ranch Rep Sub
Sullivan Ranch Sub
Summerbrooke
Summerbrooke Ph 4
Summerview At Wolf Creek Ridge
Sylvan Shores
The Country Club Of Mount Dora
Timberwalake Ph 2
Timberwalk
Timberwalk Ph 1
Timberwalk Phase 2
Trailside
Trailside Phase 1
Unk
Victoria Settlement
Village Grove
Vineyards Ph 02
W E Hudsons Sub
Zellwood Partners Sub
Similar Properties
Contact Info
- The Real Estate Professional You Deserve
- Mobile: 904.248.9848
- phoenixwade@gmail.com













































