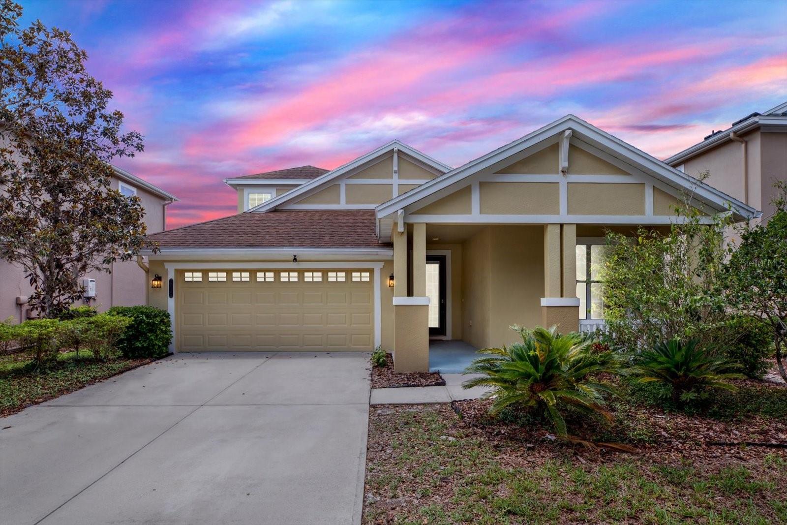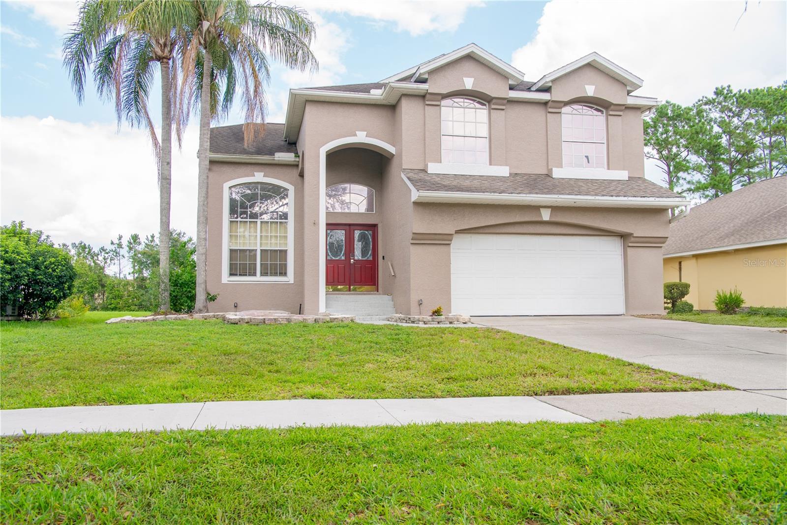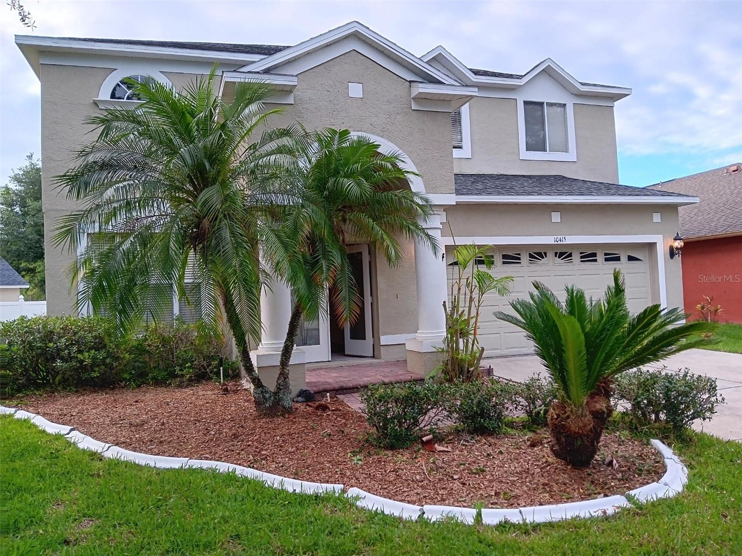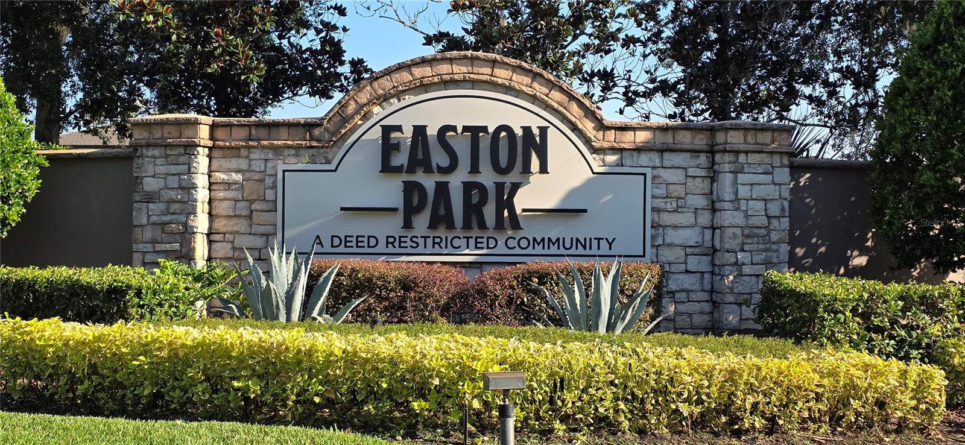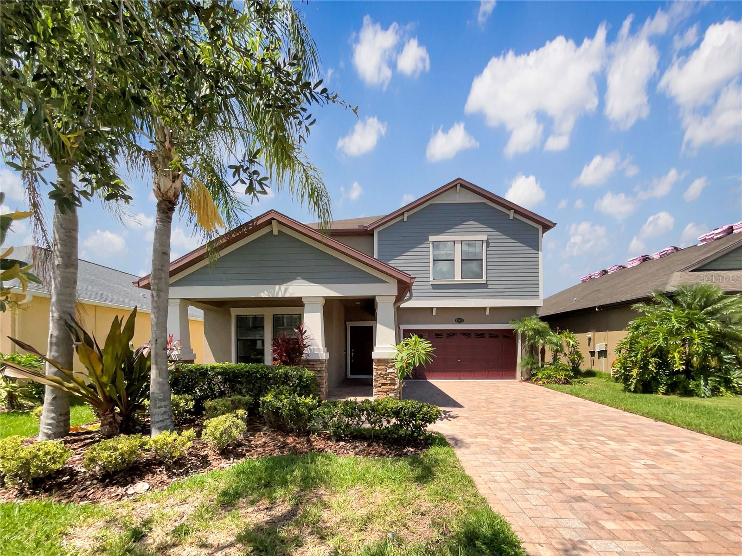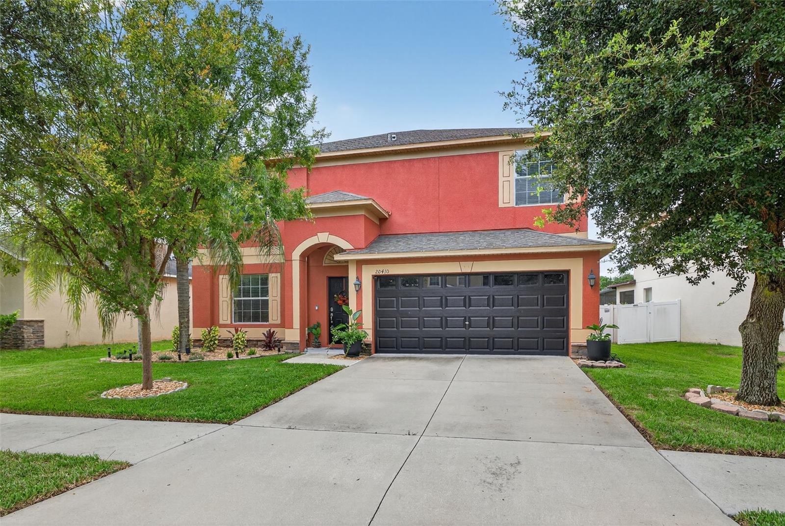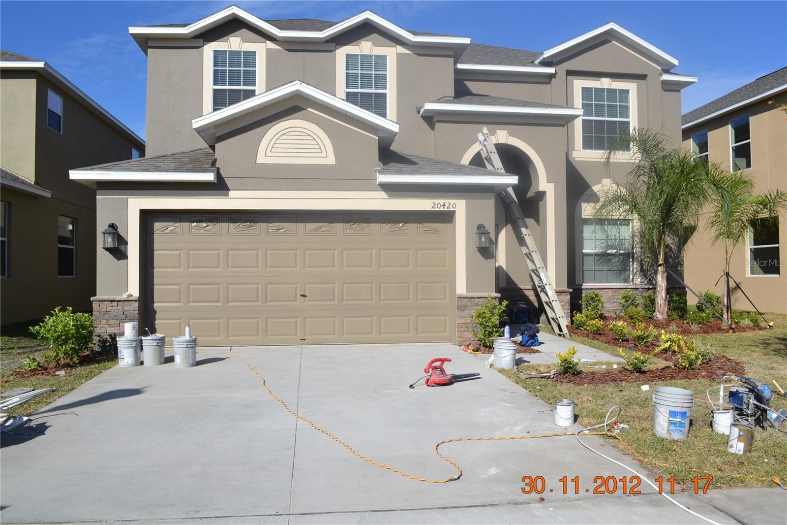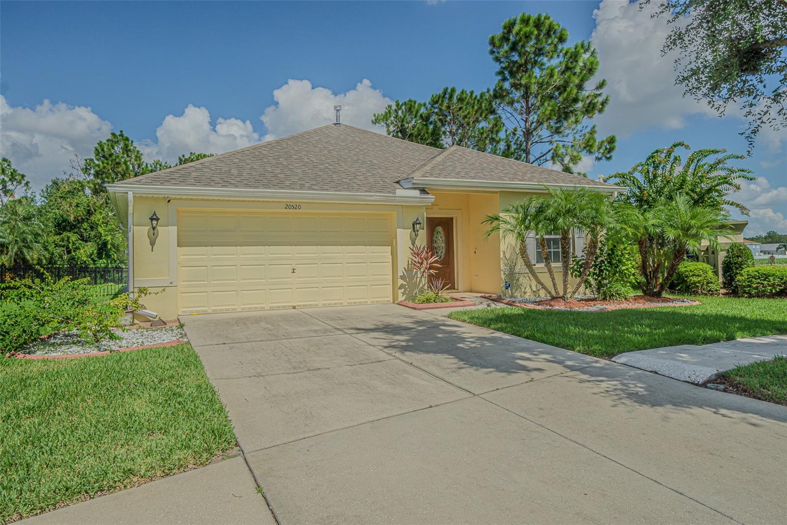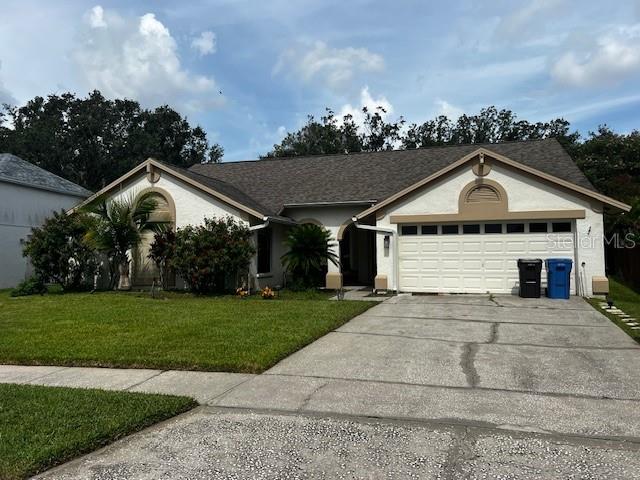PRICED AT ONLY: $434,900
Address: 16010 Westerham Drive, Tampa, FL 33647
Description
One or more photo(s) has been virtually staged. Welcome to this stunning, move in ready 3 bedroom, 2.5 bathroom home located in the highly desirable gated community of Sterling Manor within Tampa Palms. Featuring modern updates, custom finishes, and breathtaking outdoor living spaces, this property offers the perfect combination of comfort, style, and serenity.
Inside, youre greeted by a grand foyer with soaring ceilings and laminated waterproof flooring that flows seamlessly throughout the main living areas and into the 2nd floor and bedrooms. The open concept design features a custom stone accent wall with a dual sided fireplace connecting the great room and family room, making it perfect for entertaining.
The kitchen boasts custom cabinetry, granite countertops, stainless steel appliances, and a functional layout ideal for everyday living and gatherings. Upstairs, the spacious primary suite features cathedral ceilings, dual closets (including a walk in), and a luxurious en suite bathroom with dual vanities, a soaking tub, and a stand up shower.
Step outside to your 35 x 17 screened lanai overlooking lush conservation views and a serene pond truly the best of both worlds. Enjoy both enclosed and open sections for year round outdoor living. The oversized lot includes beautiful landscaping, privacy screens, and tranquil outdoor sounds, creating your own private retreat.
Additional highlights include:
Brand new roof (Sept 2025)
New AC unit (2024)
2 faux wood blinds throughout
Upgraded fans and light fixtures
Tile flooring throughout the first floor
Owned Water Softer
The community offers low HOA fees that cover lawn care, landscaping, mulching, mailbox maintenance, gates, and road upkeep. Living in Tampa Palms means access to five community parks, pools, tennis courts, skate parks, playgrounds, and the prestigious Tampa Palms Golf & Country Club. Conveniently located near top rated schools, shopping, dining, hospitals, entertainment, and nature preserves, all while being just under an hour from the beaches.
This home is move in ready and offers a rare combination of luxury, privacy, and functionality. Dont miss this chance to own a piece of paradise in one of Tampas most sought after communities!
Property Location and Similar Properties
Payment Calculator
- Principal & Interest -
- Property Tax $
- Home Insurance $
- HOA Fees $
- Monthly -
For a Fast & FREE Mortgage Pre-Approval Apply Now
Apply Now
 Apply Now
Apply Now- MLS#: TB8425820 ( Residential )
- Street Address: 16010 Westerham Drive
- Viewed: 4
- Price: $434,900
- Price sqft: $160
- Waterfront: No
- Year Built: 1989
- Bldg sqft: 2718
- Bedrooms: 3
- Total Baths: 3
- Full Baths: 2
- 1/2 Baths: 1
- Garage / Parking Spaces: 2
- Days On Market: 48
- Additional Information
- Geolocation: 28.1017 / -82.3981
- County: HILLSBOROUGH
- City: Tampa
- Zipcode: 33647
- Subdivision: Tampa Palms Area 2 Unit 5b
- Elementary School: Chiles
- Middle School: Liberty
- High School: Freedom
- Provided by: CRESCENT RIDGE REALTY & MANAGEMENT
- DMCA Notice
Features
Building and Construction
- Covered Spaces: 0.00
- Exterior Features: FrenchPatioDoors, SprinklerIrrigation, Lighting
- Flooring: CeramicTile
- Living Area: 1929.00
- Roof: Shingle
Land Information
- Lot Features: CityLot, Landscaped, OutsideCityLimits, OversizedLot
School Information
- High School: Freedom-HB
- Middle School: Liberty-HB
- School Elementary: Chiles-HB
Garage and Parking
- Garage Spaces: 2.00
- Open Parking Spaces: 0.00
Eco-Communities
- Pool Features: Association, Community
- Water Source: Public
Utilities
- Carport Spaces: 0.00
- Cooling: CentralAir, CeilingFans
- Heating: Central
- Pets Allowed: Yes
- Sewer: PublicSewer
- Utilities: CableAvailable, ElectricityConnected, NaturalGasAvailable, MunicipalUtilities, WaterConnected
Amenities
- Association Amenities: Clubhouse, Gated, Playground, Park, Pool, TennisCourts
Finance and Tax Information
- Home Owners Association Fee Includes: Pools
- Home Owners Association Fee: 144.00
- Insurance Expense: 0.00
- Net Operating Income: 0.00
- Other Expense: 0.00
- Pet Deposit: 0.00
- Security Deposit: 0.00
- Tax Year: 2024
- Trash Expense: 0.00
Other Features
- Appliances: Dryer, Dishwasher, ExhaustFan, ElectricWaterHeater, Disposal, Microwave, Range, Refrigerator, WaterSoftener, Washer
- Country: US
- Interior Features: BuiltInFeatures, CeilingFans, HighCeilings, StoneCounters, UpperLevelPrimary, WoodCabinets
- Legal Description: TAMPA PALMS AREA 2 UNIT 5B LOT 11 BLOCK 3
- Levels: Two
- Area Major: 33647 - Tampa / Tampa Palms
- Occupant Type: Owner
- Parcel Number: A-27-27-19-1C8-000003-00011.0
- The Range: 0.00
- View: TreesWoods, Water
- Zoning Code: PD
Nearby Subdivisions
Arbor Greene
Arbor Greene Ph 1
Arbor Greene Ph 2
Arbor Greene Ph 3
Arbor Greene Ph 5
Arbor Greene Ph 6
Arbor Greene Ph 7
Arbor Greene Ph 7 Un 1
Arbor Greene Ph 7 Unit 1
Arbor Greene Ph 7 Unit 2
Basset Creek Estates Ph 1
Basset Creek Estates Ph 2a
Buckingham At Tampa Palms
C6x Kbar Ranch Parcel I
Capri Isle At Cory Lake
Cory Lake Isles Ph 06
Cory Lake Isles Ph 1
Cory Lake Isles Ph 1 Unit 2
Cory Lake Isles Ph 2
Cory Lake Isles Ph 5
Cory Lake Isles Ph 5 Un 1
Cross Creek
Cross Creek Prcl D Ph 1
Cross Creek Prcl D Ph 2
Cross Creek Prcl G Ph 1
Cross Creek Prcl I
Cross Creek Prcl K Ph 1b
Cross Creek Prcl M Ph 1
Cross Creek Prcl M Ph 3a
Cross Creek Prcl M Ph 3b
Cross Creek Prcl O Ph 1
Easton Park Ph 1
Easton Park Ph 213
Easton Park Ph 2a
Easton Park Ph 2b
Esplanade Of Tampa Ph 2b
Grand Hampton
Grand Hampton Ph 1a
Grand Hampton Ph 1c1 2a1
Grand Hampton Ph 1c12a1
Grand Hampton Ph 1c3
Grand Hampton Ph 3
Grand Hampton Ph 4
Grand Hampton Ph 5
Heritage Isles
Heritage Isles Ph 1b
Heritage Isles Ph 1d
Heritage Isles Ph 2b
Heritage Isles Ph 3a
Heritage Isles Ph 3c
Heritage Isles Ph 3d
Heritage Isles Phase 1d
Hunters Green Hunters Green
Hunters Green Ph 01
Hunters Green Prcl 13
Hunters Green Prcl 14 B Pha
Hunters Green Prcl 15
Hunters Green Prcl 17b Ph 1b
Hunters Green Prcl 19 Ph
Hunters Green Prcl 22a Phas
Hunters Green Prcl 3
Kbar Ranch
Kbar Ranch Prcl B
Kbar Ranch Prcl C
Kbar Ranch Prcl D
Kbar Ranch Prcl I
Kbar Ranch Prcl L Ph 1
Kbar Ranch Prcl O
Kbar Ranch Prcl Q Ph 2
Kbar Ranchpcl M
Kbar Ranchpcl N
Lakeview Villas At Pebble Cree
Live Oak Preserve 2c Villages
Live Oak Preserve Ph 1a
Live Oak Preserve Ph 1b Villag
Live Oak Preserve Ph 1c Villag
Live Oak Preserve Ph 2avillag
Live Oak Preserve Ph 2b-vil
Live Oak Preserve Ph 2bvil
Not On The List
Pebble Creek Village
Pebble Creek Village Unit 5
Pebble Creek Villg
Richmond Place Ph 1
Richmond Place Ph 4
Spicola Prcl At Heritage Isl
Tampa Palms
Tampa Palms 2b
Tampa Palms 2b Unit 2
Tampa Palms 2c
Tampa Palms 2c Unit 2
Tampa Palms 4a
Tampa Palms Area 2
Tampa Palms Area 2 5c
Tampa Palms Area 2 5c Unit 2a
Tampa Palms Area 2 Unit 5b
Tampa Palms Area 4 Prcl 11 U
Tampa Palms Area 4 Prcl 20
Tampa Palms Area 8 Prcl 23 P
Tampa Palms North Area
Tampa Palms Unit 3 Rep Of
Tampa Technology Park West Prc
Tuscany Sub At Tampa P
Tuscany Subdivision At Tampa P
West Meadows Parcels 12b2
West Meadows Prcl 20b Doves
West Meadows Prcl 20b Doves La
West Meadows Prcl 20c Ph
West Meadows Prcl 4 Ph 4
West Meadows Prcl 5 Ph 1
West Meadows Prcl 5 Ph 2
West Meadows Prcl 6 Ph 1
West Meadows Prcls 21 22
Similar Properties
Contact Info
- The Real Estate Professional You Deserve
- Mobile: 904.248.9848
- phoenixwade@gmail.com












































































