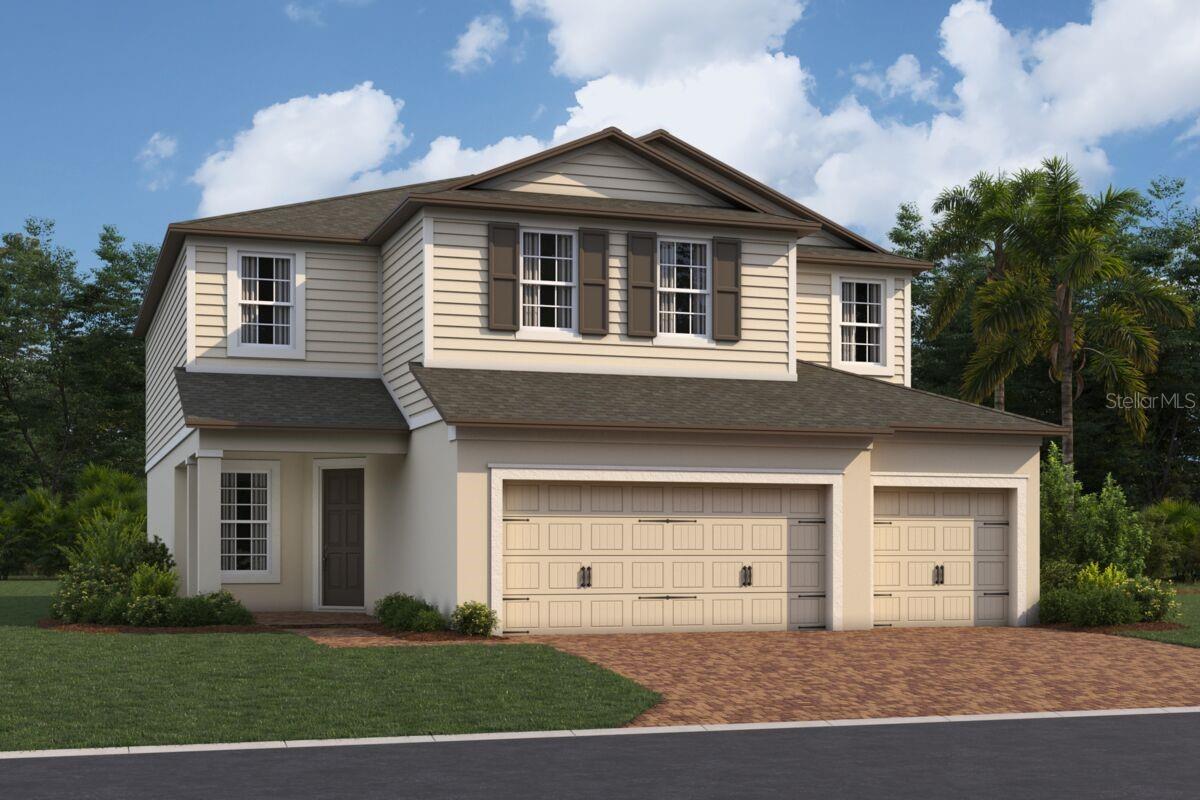PRICED AT ONLY: $525,000
Address: 4071 Southern Vista Loop, St Cloud, FL 34772
Description
Discover the perfect blend of space, style, and thoughtful updates in this stunning 5 bedroom, 3 bath home. From the moment you step inside, youll notice the upgraded finishes that set it apartfrom the enhanced trim package to the custom touches added throughout.
The heart of the home offers both beauty and function with a upgraded pantry, drop station as you enter from garage, a screened rear porch overlooking serene conservation views, and a custom built in entertainment center in the living room that adds storage and charm. Upstairs, the flexible loft living area provides the perfect spot for a media room, playroom, or quiet retreat.
The primary suite is truly a getaway, featuring an oversized bathroom and a walk in closet designed with a custom closet kit to maximize organization. Additional updates include luxury vinyl plank flooring upstairs, custom closet systems in the pantry, laundry, and primary bedroom, plus a whole home water softener system.
This is a home where every detail has been thoughtfully consideredwelcoming, functional, and ready for its next chapter.
Property Location and Similar Properties
Payment Calculator
- Principal & Interest -
- Property Tax $
- Home Insurance $
- HOA Fees $
- Monthly -
For a Fast & FREE Mortgage Pre-Approval Apply Now
Apply Now
 Apply Now
Apply Now- MLS#: O6343448 ( Residential )
- Street Address: 4071 Southern Vista Loop
- Viewed: 9
- Price: $525,000
- Price sqft: $150
- Waterfront: No
- Year Built: 2022
- Bldg sqft: 3492
- Bedrooms: 5
- Total Baths: 3
- Full Baths: 2
- 1/2 Baths: 1
- Garage / Parking Spaces: 2
- Days On Market: 9
- Additional Information
- Geolocation: 28.2184 / -81.2739
- County: OSCEOLA
- City: St Cloud
- Zipcode: 34772
- Subdivision: Southern Pines Ph 5
- Provided by: KELLER WILLIAMS ADVANTAGE III
- DMCA Notice
Features
Building and Construction
- Builder Name: Richmond American Homes
- Covered Spaces: 0.00
- Flooring: Carpet, LuxuryVinyl
- Living Area: 2791.00
- Roof: Shingle
Garage and Parking
- Garage Spaces: 2.00
- Open Parking Spaces: 0.00
Eco-Communities
- Pool Features: Community
- Water Source: Public
Utilities
- Carport Spaces: 0.00
- Cooling: CentralAir, CeilingFans
- Heating: Central, Electric
- Pets Allowed: Yes
- Sewer: PublicSewer
- Utilities: CableConnected, ElectricityConnected, SewerConnected, WaterConnected
Finance and Tax Information
- Home Owners Association Fee: 315.00
- Insurance Expense: 0.00
- Net Operating Income: 0.00
- Other Expense: 0.00
- Pet Deposit: 0.00
- Security Deposit: 0.00
- Tax Year: 2024
- Trash Expense: 0.00
Other Features
- Appliances: Dryer, Dishwasher, Range, Refrigerator, RangeHood, WaterSoftener, Washer
- Country: US
- Interior Features: BuiltInFeatures, CeilingFans, LivingDiningRoom, OpenFloorplan, SolidSurfaceCounters, UpperLevelPrimary, WalkInClosets, WoodCabinets, Loft
- Legal Description: SOUTHERN PINES PH 5 PB 31 PGS 133-139 LOT 23
- Levels: Two
- Area Major: 34772 - St Cloud (Narcoossee Road)
- Occupant Type: Owner
- Parcel Number: 13-26-30-0663-0001-0230
- Possession: CloseOfEscrow
- The Range: 0.00
- Zoning Code: R1
Nearby Subdivisions
Bristol Cove At Deer Creek Ph
Buena Lago Ph 4
Camelot
Canoe Creek Estate Ph 02
Canoe Creek Lakes
Canoe Creek Woods
Clarks Corner
Crystal Creek
Cypress Point
Cypress Preserve
Deer Creek West
Deer Run Estates
Deer Run Estates Ph 2
Del Webb Twin Lakes
Doe Run At Deer Creek
Eagle Meadow
Eden At Cross Prairie
Eden At Cross Prairie Ph 2
Eden At Crossprairie
Esprit Ph 1
Esprit Ph 2
Estates At Southern Pines
Fawn Meadows At Deer Creek Ph
Gramercy Farms
Gramercy Farms Ph 1
Gramercy Farms Ph 3
Gramercy Farms Ph 4
Gramercy Farms Ph 4 5 7 8 9
Gramercy Farms Ph 5
Gramercy Farms Ph 7
Gramercy Farms Ph 8
Gramercy Farms Ph 9b
Hanover Lakes Ph 1
Hanover Lakes Ph 2
Hanover Lakes Ph 4
Hanover Lakes Ph 5
Hanover Lks Ph 3
Havenfield At Cross Prairie
Hickory Grove Ph 1
Hickory Hollow
Hidden Pines
Indian Lakes Ph 07
Keystone Pointe Ph 02
Keystone Pointe Ph 3
Kissimmee Park
Mallard Pond Ph 1
Mallard Pond Ph 2
Mallard Pond Ph 3
Mallard Pond Ph 4b
Northwest Lakeside Groves Ph 1
Northwest Lakeside Groves Ph 2
Oakley Place
Old Hickory Ph 1 2
Old Hickory Ph 1 & 2
Old Hickory Ph 3
Pine Grove Reserve
Reserve At Pine Tree
Reservepine Tree
S L I C
S L & I C
Sawgrass
Seasons At Southern Pines
Seminole Land And Inv Co
Southern Pines
Southern Pines Ph 3b
Southern Pines Ph 4
Southern Pines Ph 5
Southern Pines Unit 3a
St Cloud Manor Estates
St Cloud Manor Village
Stevens Plantation
Sweetwater Creek
Sweetwater Creek Unit 1
The Meadow At Crossprairie
The Meadow At Crossprairie Bun
The Reserve At Twin Lakes
Twin Lakes
Twin Lakes Northwest Lakeside
Twin Lakes Ph 1
Twin Lakes Ph 2a-2b
Twin Lakes Ph 2a2b
Twin Lakes Ph 2c
Twin Lakes Ph 7a Pb 34 Pgs 1-5
Twin Lakes Ph 7a Pb 34 Pgs 15
Twin Lakes Ph 8
Villagio
Whaleys Creek Ph 1
Whaleys Creek Ph 2
Whaleys Creek Ph 3
Similar Properties
Contact Info
- The Real Estate Professional You Deserve
- Mobile: 904.248.9848
- phoenixwade@gmail.com





















































