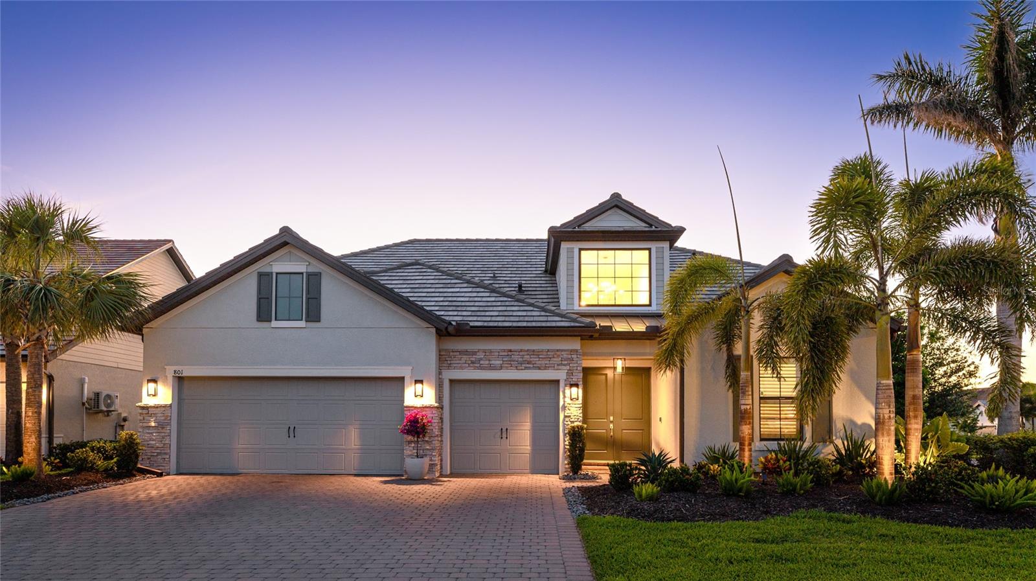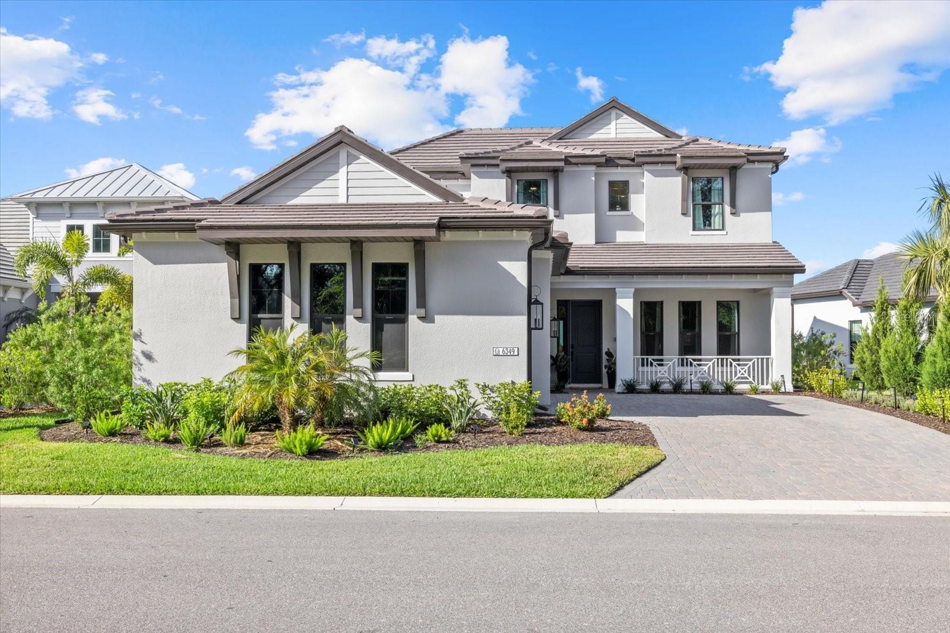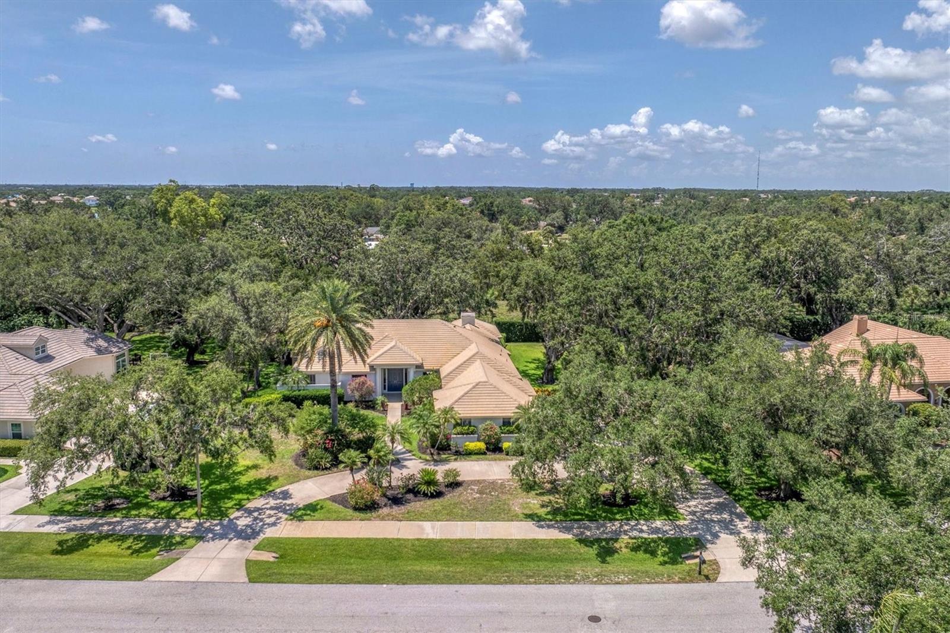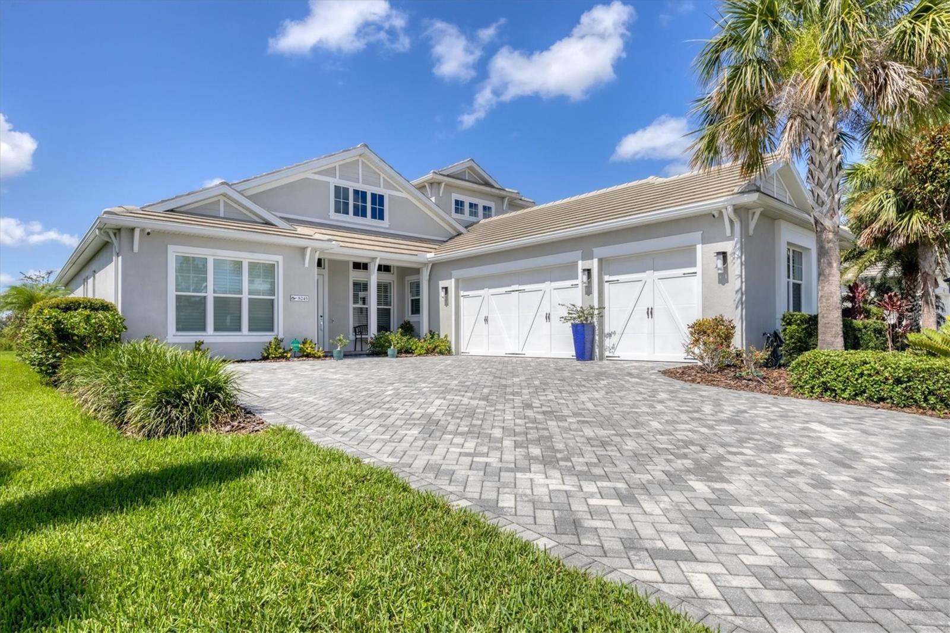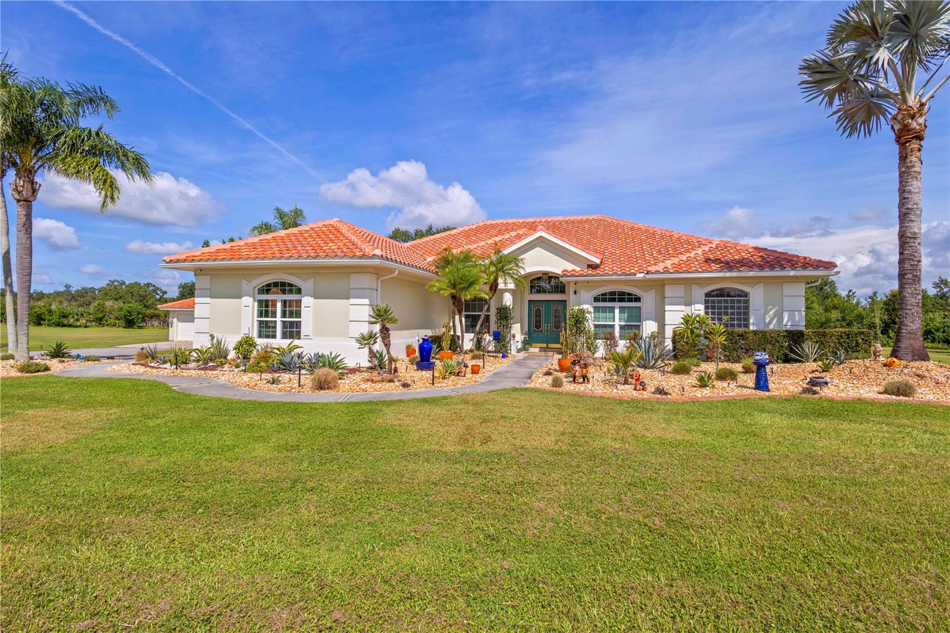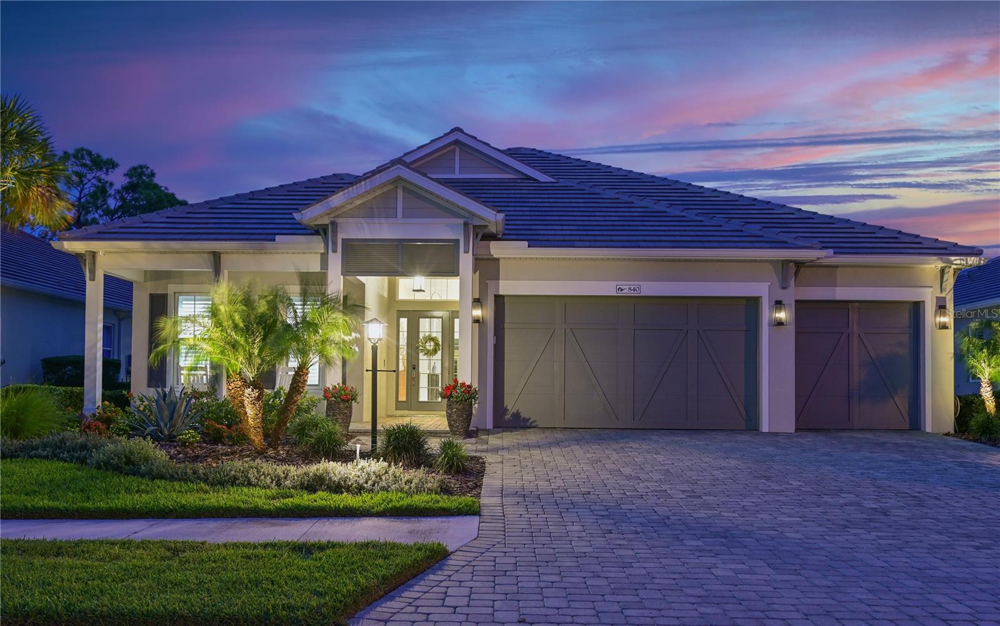PRICED AT ONLY: $1,390,000
Address: 990 Seascape Place, Sarasota, FL 34240
Description
Experience the pinnacle of Florida luxury in this exquisite Homes by Towne Outrigger floor plan; a 3 bedroom, private den, 3 bath residence offering 2,886 square feet of masterfully designed living space. From the inviting front entry to the grand interior, every detail reflects elegance and sophistication.
Inside, soaring 13 foot ceilings, custom built in shelving, and dramatic tray ceilings with ambient lighting set the tone for the expansive great room, foyer, dining areas and primary suite. The linear electric fireplace is custom framed with ledge stone that matches the dining room providing a cohesive feel to the total look of the area. The gourmet chefs kitchen is a showpiece, featuring a six burner cooktop, convection wall oven and microwave, French door refrigerator, and extended cabinetry with wine center. A generous island makes entertaining effortless.
The primary suite is a true retreat with luxury vinyl plank flooring, serene views of the private preserve and lanai, a custom walk in closet, and a spa inspired bath with dual vanities and walk in shower. Two additional bedrooms, each with walk in closets and luxury vinyl flooring, ensure comfort for family or guests. A private den with a custom built ins provides an ideal home office or flex space, while the mudroom and fully appointed laundry add everyday convenience.
Designed for indoor outdoor living, the expansive covered lanai with luxurious pool and spa will satisfy even the most critical visitor. Rough ins for a future outdoor kitchen have been added as well as a security system and hard wired ethernet throughout the home.
Additional upgrades include impact rated windows, generator, whole house water filtration system, reverse osmosis system in the kitchen, designer finishes, custom cabinets and custom trim, whole house surge protector, a 3 car garage with epoxy flooring, and EV charger.
Life in LakeHouse Cove at Waterside offers the ultimate Florida lifestyle: a resort style pool and spa with sweeping lake views, state of the art fitness center, six pickleball courts, two dog parks, boathouse, and kayak launch. From your front door, youre just a short stroll to Waterside Place, where youll find fine dining, boutiques, and lively community events.
Beyond the community, youre minutes from pristine Gulf Coast beaches, world class shopping and dining in downtown Sarasota or close by University Town Center Mall, and only about a two hour drive to the magical vacation destination of Walt Disney World.
This residence is more than a home its a statement of luxury and the gateway to an extraordinary Florida lifestyle.
Property Location and Similar Properties
Payment Calculator
- Principal & Interest -
- Property Tax $
- Home Insurance $
- HOA Fees $
- Monthly -
For a Fast & FREE Mortgage Pre-Approval Apply Now
Apply Now
 Apply Now
Apply Now- MLS#: A4666039 ( Residential )
- Street Address: 990 Seascape Place
- Viewed: 10
- Price: $1,390,000
- Price sqft: $329
- Waterfront: No
- Year Built: 2024
- Bldg sqft: 4230
- Bedrooms: 3
- Total Baths: 3
- Full Baths: 3
- Garage / Parking Spaces: 3
- Days On Market: 26
- Additional Information
- Geolocation: 27.3602 / -82.4027
- County: SARASOTA
- City: Sarasota
- Zipcode: 34240
- Subdivision: Lakehouse Cove/waterside Ph 5
- Elementary School: Tatum Ridge
- Middle School: McIntosh
- High School: Booker
- Provided by: COMPASS FLORIDA LLC
- DMCA Notice
Features
Building and Construction
- Builder Model: Outrigger
- Builder Name: Homes By Towne
- Covered Spaces: 0.00
- Exterior Features: SprinklerIrrigation, InWallPestControlSystem
- Flooring: LuxuryVinyl, Tile
- Living Area: 2886.00
- Roof: Concrete
Land Information
- Lot Features: ConservationArea, CornerLot, Landscaped
School Information
- High School: Booker High
- Middle School: McIntosh Middle
- School Elementary: Tatum Ridge Elementary
Garage and Parking
- Garage Spaces: 3.00
- Open Parking Spaces: 0.00
Eco-Communities
- Pool Features: Gunite, Heated, InGround, PoolSweep, ScreenEnclosure, SaltWater, Association, Community
- Water Source: None
Utilities
- Carport Spaces: 0.00
- Cooling: CentralAir, CeilingFans
- Heating: Central, Electric
- Pets Allowed: BreedRestrictions, CatsOk, DogsOk
- Sewer: PublicSewer
- Utilities: CableConnected, ElectricityConnected, NaturalGasConnected, PhoneAvailable, SewerConnected, WaterConnected, WaterNotAvailable
Amenities
- Association Amenities: Clubhouse, FitnessCenter, Playground, Pickleball, Park, Pool, SpaHotTub
Finance and Tax Information
- Home Owners Association Fee Includes: CommonAreas, Insurance, Pools, Taxes
- Home Owners Association Fee: 4580.00
- Insurance Expense: 0.00
- Net Operating Income: 0.00
- Other Expense: 0.00
- Pet Deposit: 0.00
- Security Deposit: 0.00
- Tax Year: 2024
- Trash Expense: 0.00
Other Features
- Appliances: BuiltInOven, ConvectionOven, Cooktop, Dryer, Dishwasher, Disposal, Microwave, Refrigerator, RangeHood, WaterSoftener, TanklessWaterHeater, WineRefrigerator, Washer
- Country: US
- Interior Features: BuiltInFeatures, TrayCeilings, CeilingFans, CofferedCeilings, EatInKitchen, HighCeilings, KitchenFamilyRoomCombo, LivingDiningRoom, MainLevelPrimary, OpenFloorplan, SmartHome, SolidSurfaceCounters, WalkInClosets, WindowTreatments
- Legal Description: LOT 590, LAKEHOUSE COVE AT WATERSIDE PHASES 5 & 6, PB 56 PG 230-249
- Levels: One
- Area Major: 34240 - Sarasota
- Occupant Type: Owner
- Parcel Number: 0196080590
- The Range: 0.00
- View: Pool, TreesWoods
- Views: 10
- Zoning Code: VPD
Nearby Subdivisions
3422 Lakehouse Cove At Waters
Alcove
Artistry Ph 1a
Artistry Ph 2b
Artistry Ph 2c 2d
Artistry Ph 2c & 2d
Artistry Ph 3a
Artistry Ph 3b
Avanti/waterside
Avantiwaterside
Barton Farms
Barton Farms Laurel Lakes
Barton Farms/laurel Lakes
Barton Farmslaurel Lakes
Bay Landing
Bay Lndg Ph 2a
Belair Estates
Bungalow Walk Lakewood Ranch N
Car Collective
Deer Hammock
Emerald Landing At Waterside
Founders Club
Fox Creek Acres
Golf Club Estates
Hammocks
Hampton Lakes
Hidden Crk Ph 2
Hidden River
Hidden River Rep
Lakehouse Cove
Lakehouse Cove At Waterside
Lakehouse Cove At Waterside Ph
Lakehouse Cove/waterside Ph 2
Lakehouse Cove/waterside Ph 4
Lakehouse Cove/waterside Ph 5
Lakehouse Covewaterside Ph 1
Lakehouse Covewaterside Ph 2
Lakehouse Covewaterside Ph 4
Lakehouse Covewaterside Ph 5
Lakehouse Covewaterside Phs 5
Laurel Meadows
Laurel Oak Estates
Laurel Oak Estates Sec 02
Laurel Oak Estates Sec 04
Laurel Oak Estates Sec 06
Laurel Oak Estates Sec 09
Laurel Oak Estates Sec 11
Lot 43 Shellstone At Waterside
Meadow Walk
Metes Bounds
Monterey At Lakewood Ranch
Myakka Acres Old
None
Not Applicable
Oak Ford Golf Club
Paddocks Central
Paddocks I
Palmer Farms 3rd
Palmer Glen Ph 1
Palmer Reserve
Pine Valley Ranches
Racimo Ranches
Rainbow Ranch Acres
Sarasota
Sarasota Golf Club Colony 4
Sarasota Ranch Club
Shadowood
Shellstone At Waterside
Shoreview At Lakewood Ranch Wa
Shoreview/lakewood Ranch Water
Shoreviewlakewood Ranch Water
Sylvan Lea
Tatum Ridge
Vilano Ph 1
Villagespine Tree Spruce Pine
Villanova Colonnade Condo
Wild Blue
Wild Blue Phase I
Wild Blue At Waterside
Wild Blue At Waterside Phase 1
Wild Blue At Waterside Phase 2
Wild Blue/waterside Ph 1
Wild Bluewaterside Ph 1
Windward At Lakewood Ranch
Windward At Lakewood Ranch Pha
Windward/lakewood Ranch Rep
Windwardlakewood Ranch Ph 1
Windwardlakewood Ranch Rep
Worthington Ph 1
Worthingtonph 1
Similar Properties
Contact Info
- The Real Estate Professional You Deserve
- Mobile: 904.248.9848
- phoenixwade@gmail.com























































































