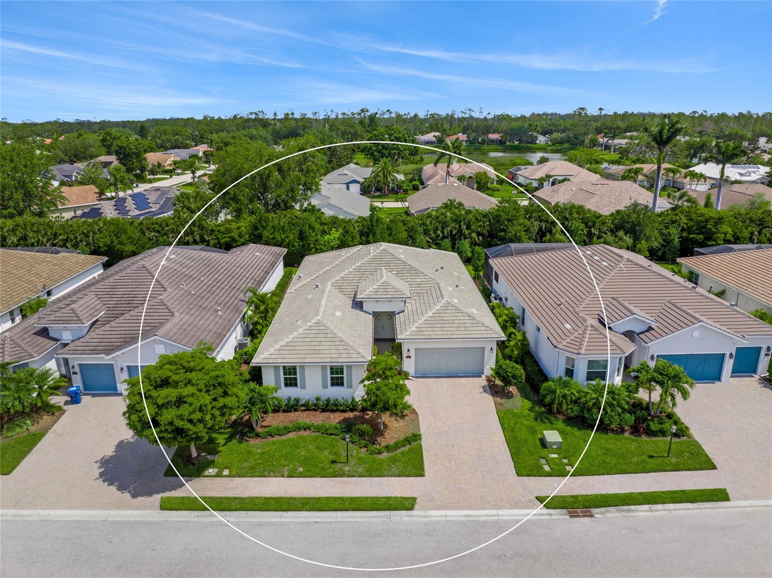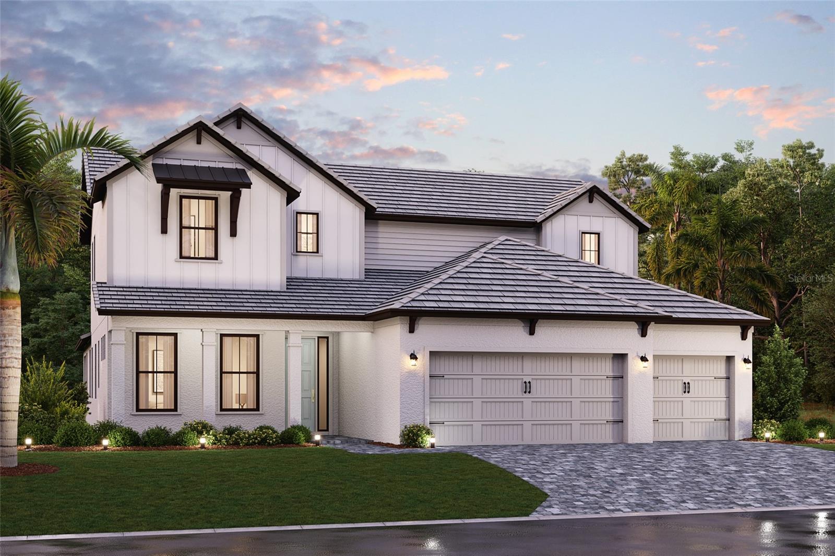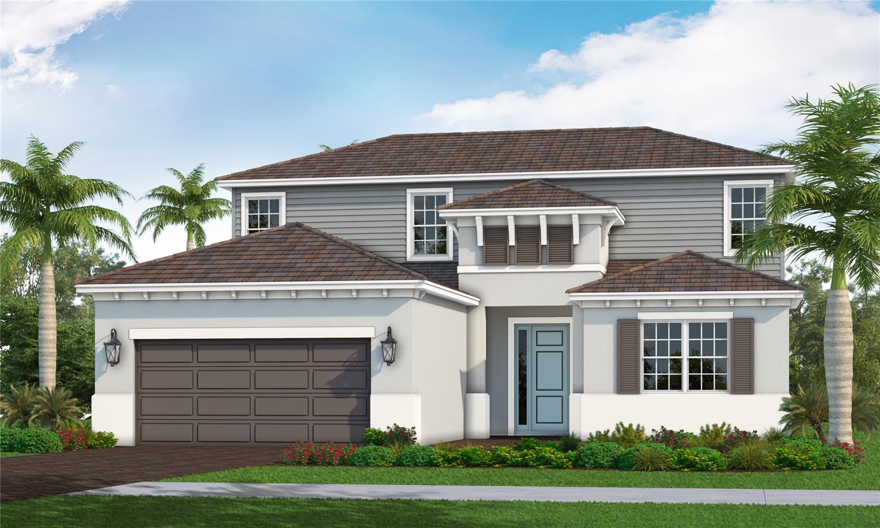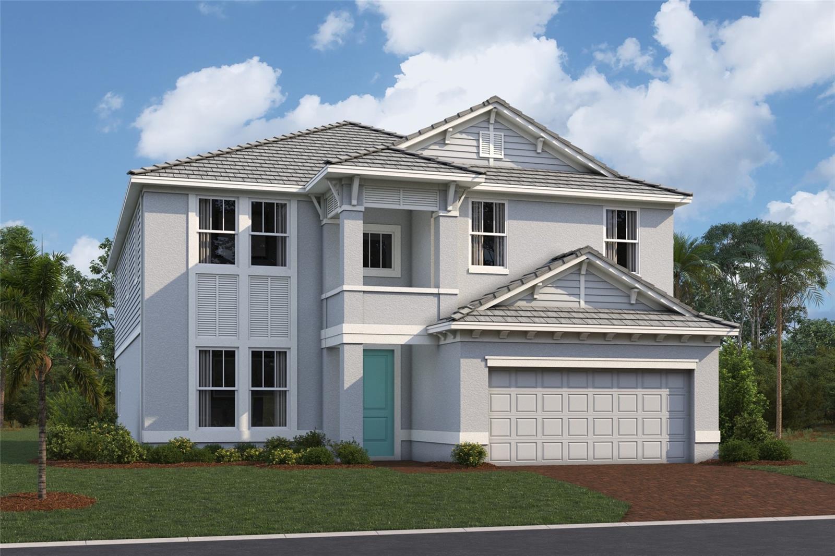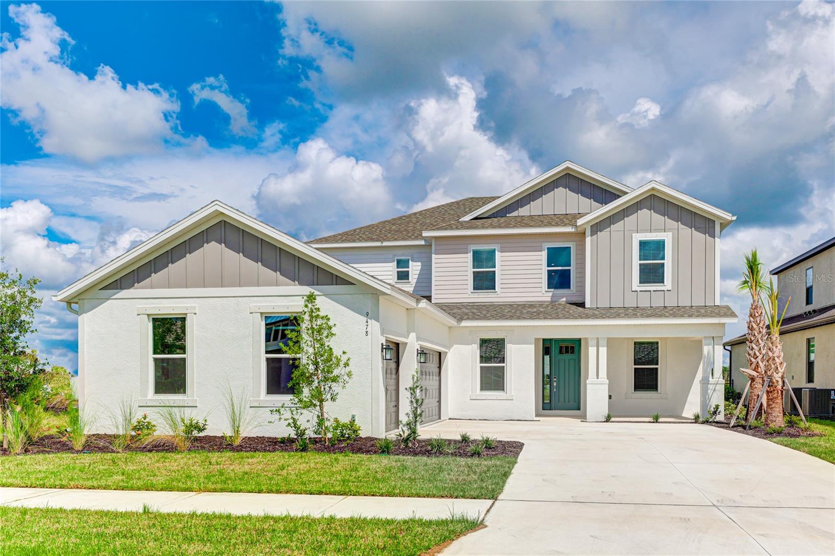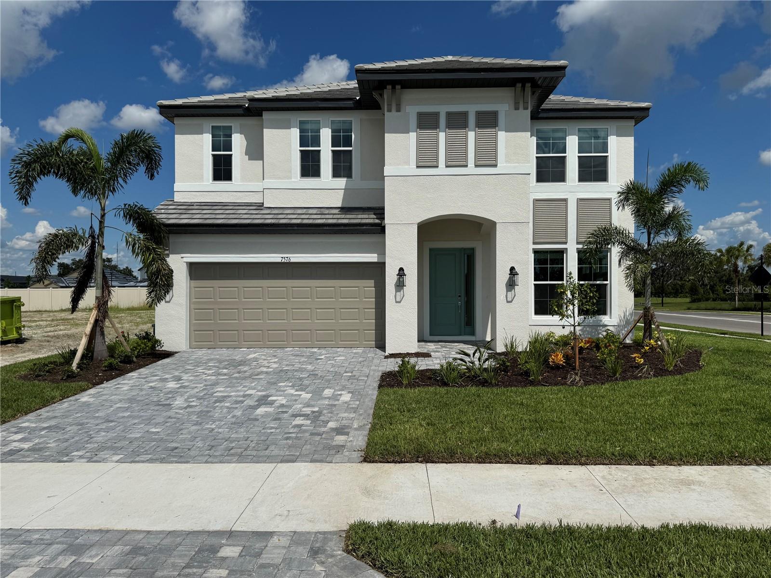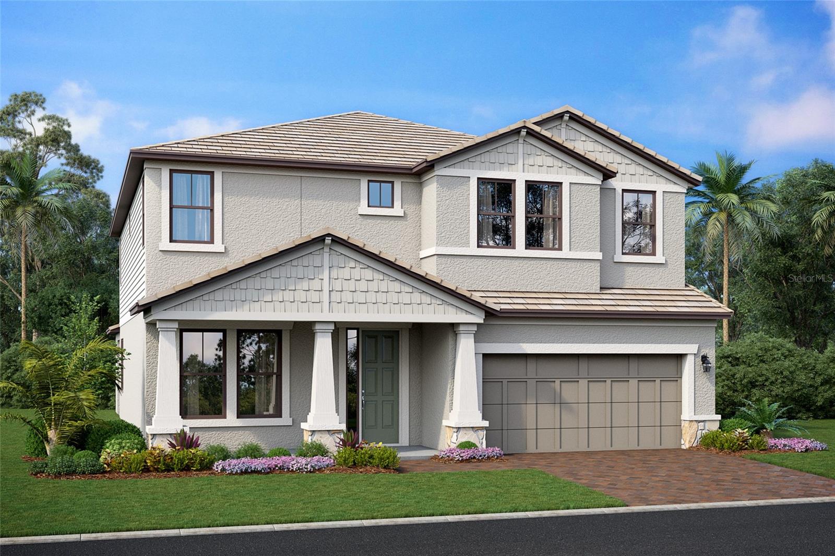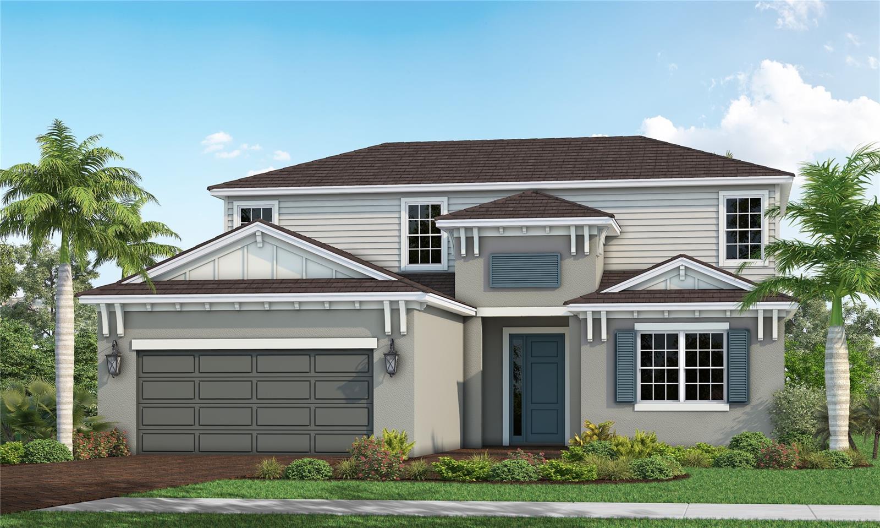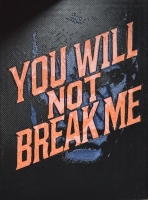PRICED AT ONLY: $789,000
Address: 4629 Thomas Hoby Place, Sarasota, FL 34241
Description
Step into this fully refreshed and reimagined Sarasota estate meticulously crafted by the ownersa distinctive blend of character, comfort, and contemporary style. Set on nearly half an acre of lush, private land in the heart of Sarasota, this updated ranchette is tucked away on a quiet cul de sac within the desirable Bent Tree Village community.
From the moment you arrive, the homes pride of ownership shines through. The newly landscaped grounds, oversized driveway, and mature Florida foliage create a warm welcome that feels like your own private retreat.
Inside, every detail has been meticulously upgraded with over $200,000 in improvements. Enjoy brand new 10mm luxury vinyl plank flooring throughout the home, complemented by new 4 inch baseboards, fresh white linen paint, and updated interior doors that bring a clean, cohesive look to every room.
The expanded kitchen is the centerpiece of the home now larger, brighter, and better than ever. Features include granite countertops, all new stainless steel appliances, modern lighting, new backsplash, and enhanced storage for the chef who loves to entertain.
Both bathrooms have been beautifully updated with modern finishes and fixtures. The primary suite is a private oasis with its own flex office/den, while all bedrooms offer walk in closets for ample storage. A remodeled laundry room, new AC condenser, and all new ductwork and vents ensure the home feels as fresh as it looks.
Step through the hurricane impact rated disappearing sliding doors outside to your very own resort style setting. The entire pool area has been transformed with a brand new pool cage, new decking, and resurfaced pool that sparkles under the Florida sun. Relax or entertain in the newly designed outdoor fire pit area, perfect for gathering with friends and family.
Additional upgrades include:
New hurricane impact windows and sliders for energy efficiency and natural light
Complete whole home generator system with a 500 gallon natural gas tank reliable power when you need it most
Updated lighting and wall plates throughout
2017 roof in excellent condition
This home is more than move in ready its move in perfect. Located minutes from I 75, top rated A schools, world famous beaches, shopping, and parks, youll have everything Sarasota offers right at your fingertips.
Set in the picturesque Bent Tree Village, a community known for its renovated public golf course, country club, and tree lined streets, this property combines natural beauty with modern living.
Distinctive. Private. Completely updated. This is Sarasota living at its best.
Property Location and Similar Properties
Payment Calculator
- Principal & Interest -
- Property Tax $
- Home Insurance $
- HOA Fees $
- Monthly -
For a Fast & FREE Mortgage Pre-Approval Apply Now
Apply Now
 Apply Now
Apply Now- MLS#: A4668393 ( Residential )
- Street Address: 4629 Thomas Hoby Place
- Viewed: 1
- Price: $789,000
- Price sqft: $230
- Waterfront: No
- Year Built: 1979
- Bldg sqft: 3434
- Bedrooms: 4
- Total Baths: 3
- Full Baths: 3
- Garage / Parking Spaces: 2
- Days On Market: 3
- Additional Information
- Geolocation: 27.2865 / -82.4115
- County: SARASOTA
- City: Sarasota
- Zipcode: 34241
- Subdivision: Bent Tree Village
- Elementary School: Lakeview
- Middle School: Sarasota
- High School: Sarasota
- Provided by: ECO LUXE REALTY
- DMCA Notice
Features
Building and Construction
- Covered Spaces: 0.00
- Exterior Features: StormSecurityShutters
- Flooring: LuxuryVinyl
- Living Area: 2597.00
- Roof: Shingle
Property Information
- Property Condition: NewConstruction
Land Information
- Lot Features: Cleared, CulDeSac, Flat, Level, OutsideCityLimits, OversizedLot, Landscaped
School Information
- High School: Sarasota High
- Middle School: Sarasota Middle
- School Elementary: Lakeview Elementary
Garage and Parking
- Garage Spaces: 2.00
- Open Parking Spaces: 0.00
Eco-Communities
- Pool Features: InGround, PoolSweep, ScreenEnclosure
- Water Source: Public
Utilities
- Carport Spaces: 0.00
- Cooling: CentralAir, CeilingFans
- Heating: Central, Electric
- Pets Allowed: Yes
- Sewer: PublicSewer
- Utilities: CableConnected, ElectricityConnected, SewerConnected, WaterConnected
Finance and Tax Information
- Home Owners Association Fee: 377.00
- Insurance Expense: 0.00
- Net Operating Income: 0.00
- Other Expense: 0.00
- Pet Deposit: 0.00
- Security Deposit: 0.00
- Tax Year: 2023
- Trash Expense: 0.00
Other Features
- Appliances: ConvectionOven, Dryer, Dishwasher, ElectricWaterHeater, Disposal, Microwave, Range, Refrigerator, Washer
- Country: US
- Interior Features: BuiltInFeatures, CeilingFans, EatInKitchen, MainLevelPrimary, OpenFloorplan, StoneCounters, SplitBedrooms, SolidSurfaceCounters, WalkInClosets, WoodCabinets, WindowTreatments, SeparateFormalDiningRoom, SeparateFormalLivingRoom
- Legal Description: LOT 284 BENT TREE VILLAGE
- Levels: One
- Area Major: 34241 - Sarasota
- Occupant Type: Owner
- Parcel Number: 0258110025
- Style: Ranch
- The Range: 0.00
- View: Garden, Pool, TreesWoods
- Zoning Code: RSF1
Nearby Subdivisions
Acreage & Unrec
Bent Tree Village
Bent Tree Village Rep
Bent Tree Vlg
Cassia At Skye Ranch
Cassia Skye Ranch
Country Creek
Esplanade At Skye Ranch
Fairwaysbent Tree
Forest At The Hi Hat Ranch
Foxfire West
Gator Creek Estates
Grand Park
Grand Park Ph 1
Grand Park Phase 2
Hammocks Iiibent Tree
Hammocks Iv
Hawkstone
Heritage Oaks Golf Country Cl
Heritage Oaks Golf & Country C
Heron Landing
Knolls The
Knolls Thebent Tree
Lake Sarasota
Lakewood Tr A
Lt Ranch Nbrhd 1
Lt Ranch Nbrhd One
Misty Creek
Myakka Valley Ranches
Not Applicable
Preserve At Misty Creek
Preserve At Misty Creek Ph 02
Preserve At Misty Creek Ph 03
Preserve/misty Crk
Preservemisty Crk
Red Hawk Reserve Ph 1
Red Hawk Reserve Ph 2
Red Hawk Reserve Ph 3
Rivo Lakes
Rivo Lakes Ph 2
Saddle Creek
Saddle Oak Estates
Sandhill Lake
Sarasota Plantations
Secluded Oaks
Skye Ranch
Skye Ranch Nbrhd 2
Skye Ranch Nbrhd 4 North Ph 1
Skye Ranch Nbrhd Five
Skye Ranch Nbrhd Two
Skye Ranch Neighborhood Four S
Wildgrass
Similar Properties
Contact Info
- The Real Estate Professional You Deserve
- Mobile: 904.248.9848
- phoenixwade@gmail.com























































